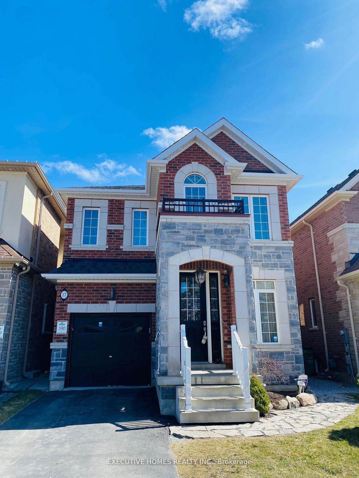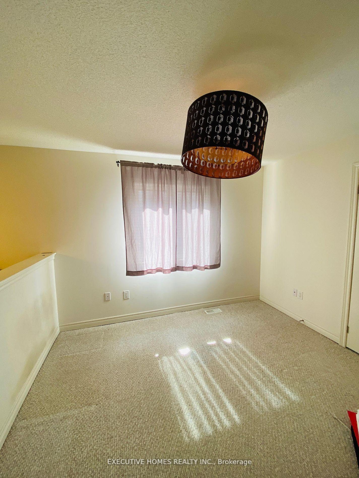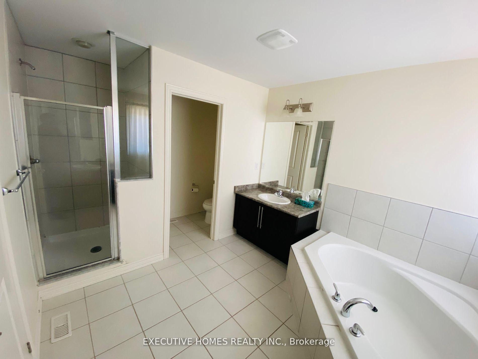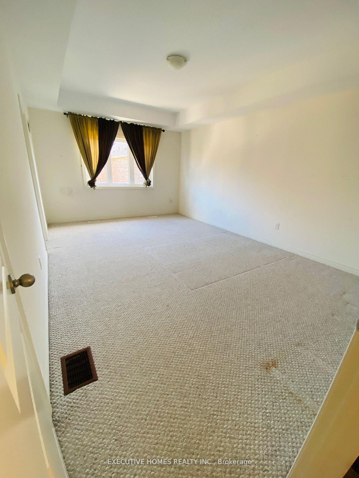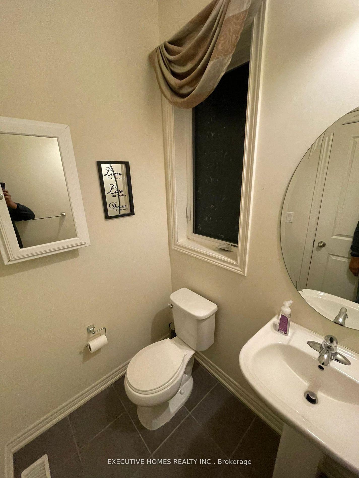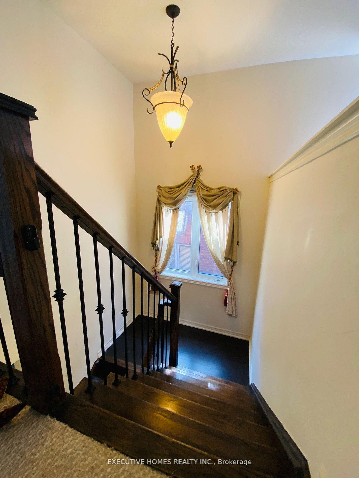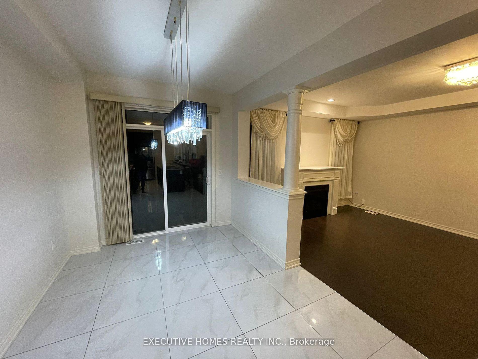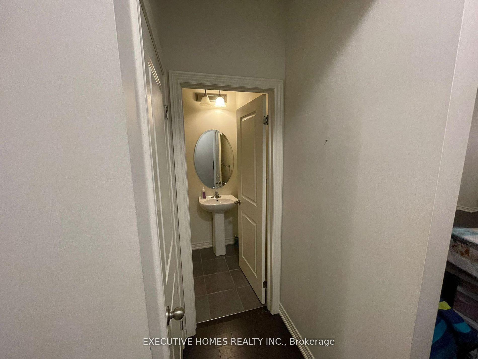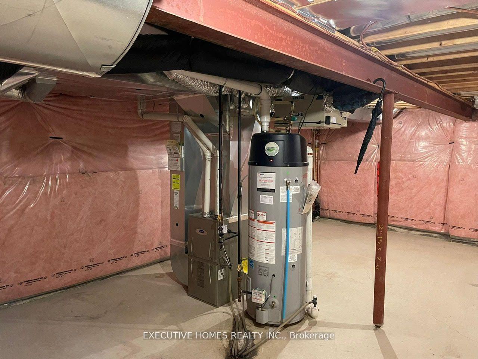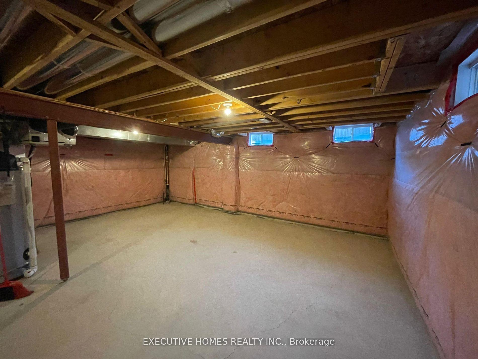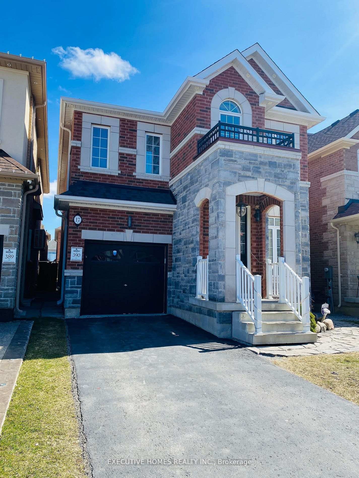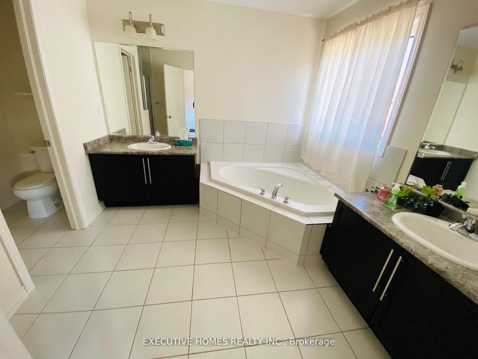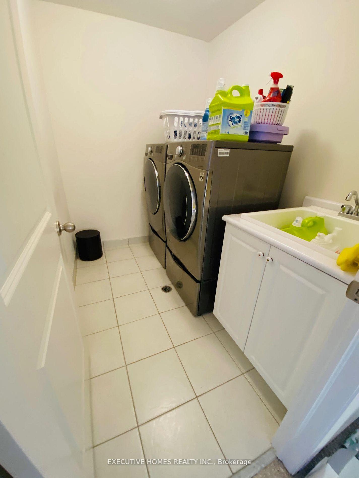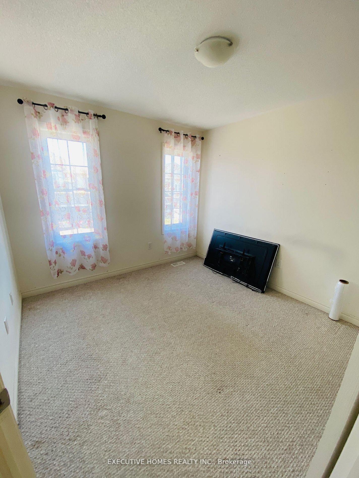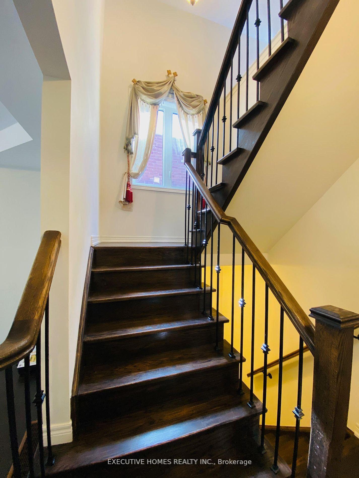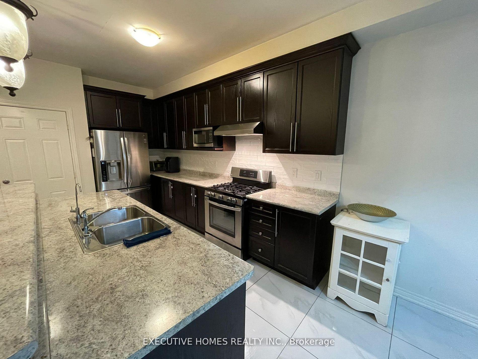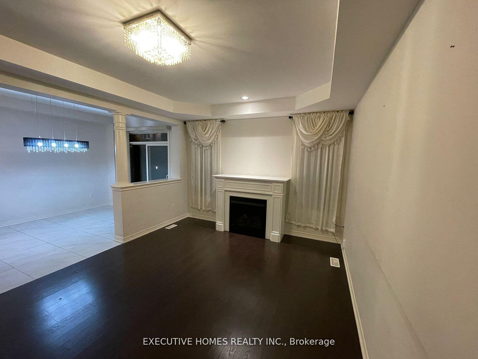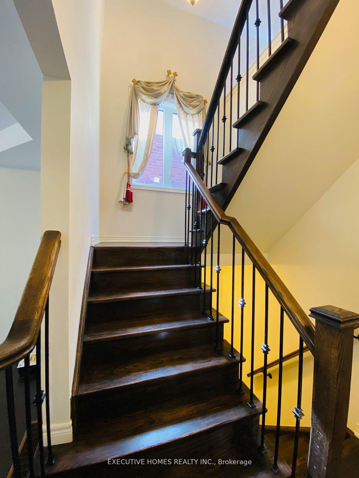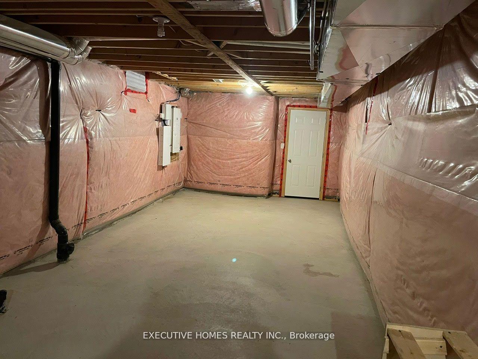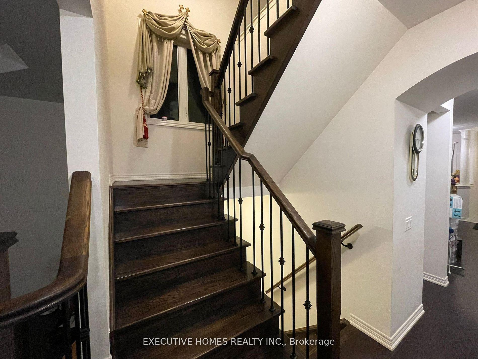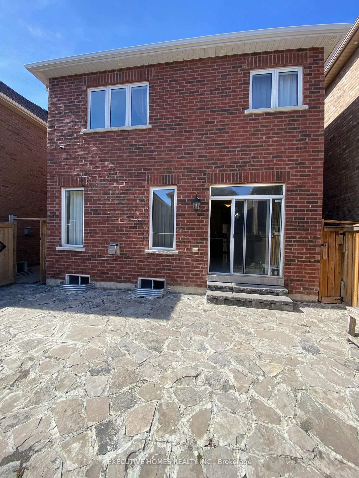$3,200
Available - For Rent
Listing ID: W12215594
17 Kempsford Cres , Brampton, L7A 4M5, Peel
| Only 8 Year Old Amazing Detached Home With Stone & Brick Elevation! Approx. 2200Sqft With Lrg SepLiv & Fam Rm W/ Coffered Ceiling. Gorgeous Kitchen W/ S/S Appliances Inc Fridge, Gas Stove, Centre Island W/ Brkfst Bar. Large Brkfst Area W/O To Yard. Upgraded 24X24 Porcelain Tiles In Kitchen &Hdwd Flrs On Main. Oak Stairs W/ Iron Pickets Leading To Spacious Bdrms. Master W/ 5Pc Ensuite, W/ICloset & Coffered Ceiling. Media Rm Can Easily Convert Into 4th Bdrm. Convenient 2nd Flr Laundry.Basement is Unfinished. 3 Parking spaces (2 on driveway and 1 on Garage. Minutes to Mt Pleasant GOStation. One month notice required. 6 Months lease. All utilities are separate. |
| Price | $3,200 |
| Taxes: | $0.00 |
| Occupancy: | Vacant |
| Address: | 17 Kempsford Cres , Brampton, L7A 4M5, Peel |
| Acreage: | < .50 |
| Directions/Cross Streets: | Sandalwood & Veterans Dr |
| Rooms: | 9 |
| Bedrooms: | 3 |
| Bedrooms +: | 0 |
| Family Room: | T |
| Basement: | Unfinished |
| Furnished: | Unfu |
| Level/Floor | Room | Length(ft) | Width(ft) | Descriptions | |
| Room 1 | Main | Living Ro | 11.71 | 18.99 | Hardwood Floor, Window |
| Room 2 | Main | Family Ro | 12.23 | 18.04 | Hardwood Floor, Coffered Ceiling(s) |
| Room 3 | Main | Kitchen | 9.68 | 14.17 | Porcelain Floor, Stainless Steel Appl, Breakfast Bar |
| Room 4 | Main | Breakfast | 8.99 | 12 | Porcelain Floor, W/O To Yard |
| Room 5 | Second | Primary B | 12.23 | 18.01 | |
| Room 6 | Second | Bedroom 2 | 11.74 | 11.74 | |
| Room 7 | Second | Bedroom 3 | 9.84 | 11.51 | |
| Room 8 | Second | Media Roo | 10.07 | 10.99 | |
| Room 9 | Second | Laundry |
| Washroom Type | No. of Pieces | Level |
| Washroom Type 1 | 4 | Second |
| Washroom Type 2 | 3 | Second |
| Washroom Type 3 | 2 | Main |
| Washroom Type 4 | 0 | |
| Washroom Type 5 | 0 |
| Total Area: | 0.00 |
| Approximatly Age: | 6-15 |
| Property Type: | Detached |
| Style: | 2-Storey |
| Exterior: | Brick |
| Garage Type: | Built-In |
| (Parking/)Drive: | Available |
| Drive Parking Spaces: | 2 |
| Park #1 | |
| Parking Type: | Available |
| Park #2 | |
| Parking Type: | Available |
| Pool: | None |
| Laundry Access: | In-Suite Laun |
| Approximatly Age: | 6-15 |
| Approximatly Square Footage: | < 700 |
| Property Features: | Greenbelt/Co, Lake/Pond |
| CAC Included: | N |
| Water Included: | N |
| Cabel TV Included: | N |
| Common Elements Included: | N |
| Heat Included: | N |
| Parking Included: | Y |
| Condo Tax Included: | N |
| Building Insurance Included: | N |
| Fireplace/Stove: | N |
| Heat Type: | Forced Air |
| Central Air Conditioning: | Central Air |
| Central Vac: | N |
| Laundry Level: | Syste |
| Ensuite Laundry: | F |
| Sewers: | Sewer |
| Although the information displayed is believed to be accurate, no warranties or representations are made of any kind. |
| EXECUTIVE HOMES REALTY INC. |
|
|

Mina Nourikhalichi
Broker
Dir:
416-882-5419
Bus:
905-731-2000
Fax:
905-886-7556
| Book Showing | Email a Friend |
Jump To:
At a Glance:
| Type: | Freehold - Detached |
| Area: | Peel |
| Municipality: | Brampton |
| Neighbourhood: | Northwest Brampton |
| Style: | 2-Storey |
| Approximate Age: | 6-15 |
| Beds: | 3 |
| Baths: | 3 |
| Fireplace: | N |
| Pool: | None |
Locatin Map:

