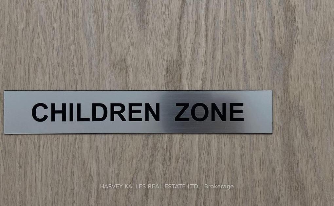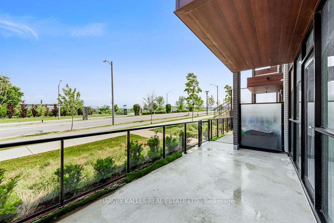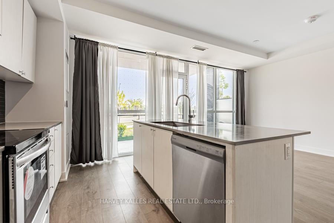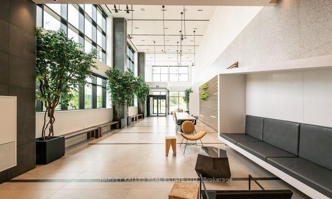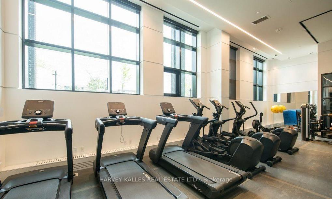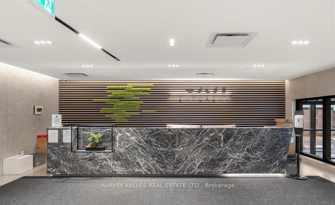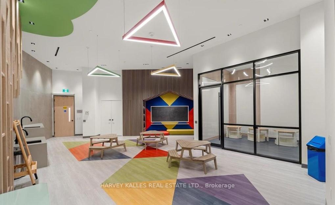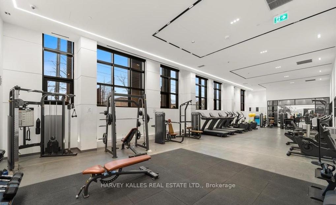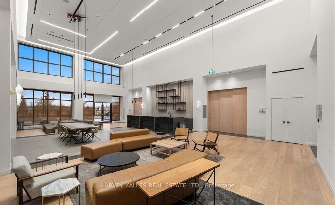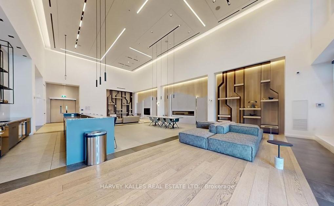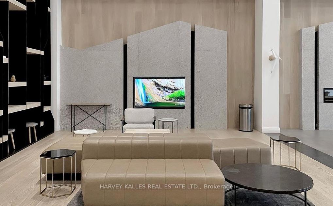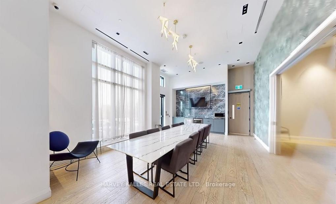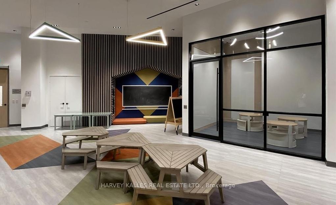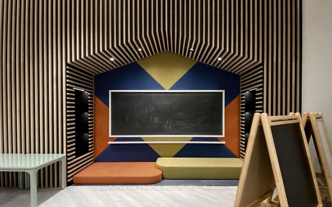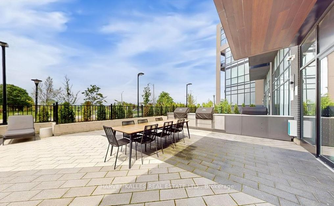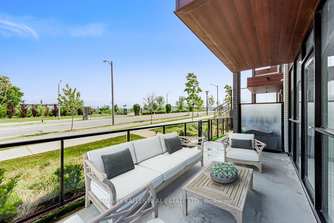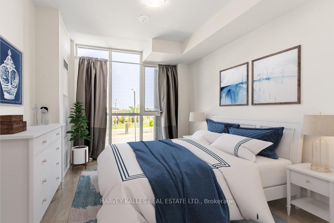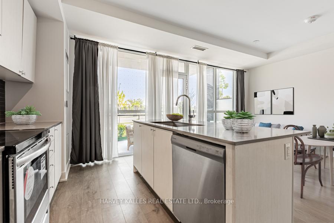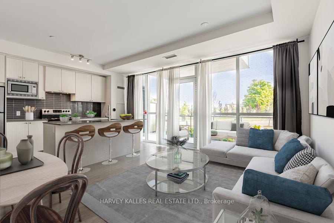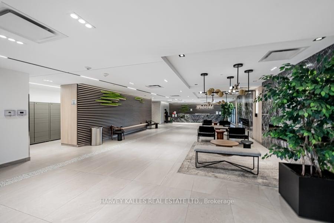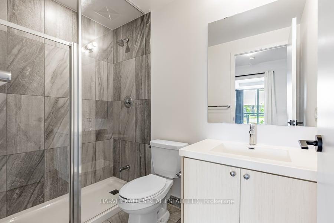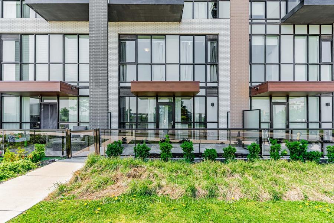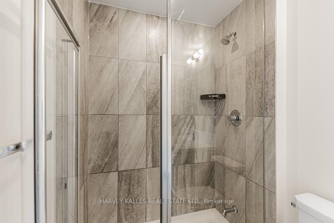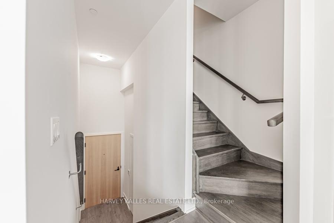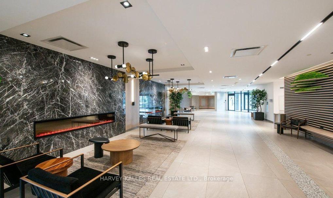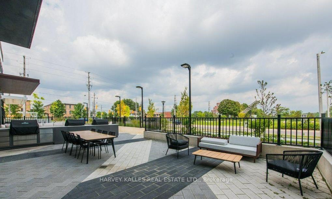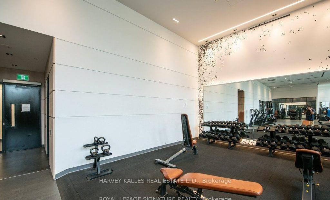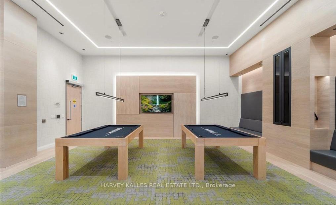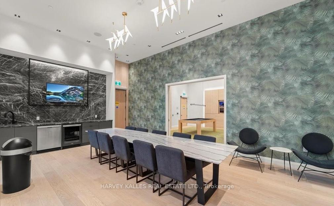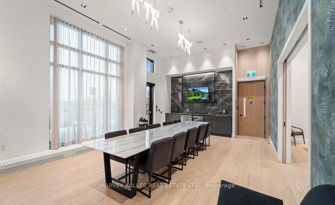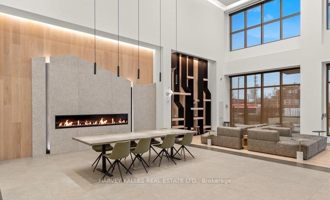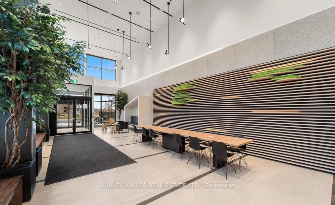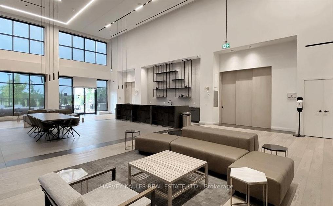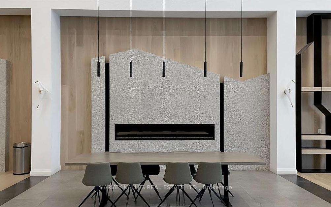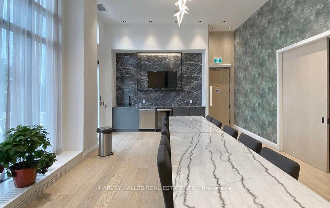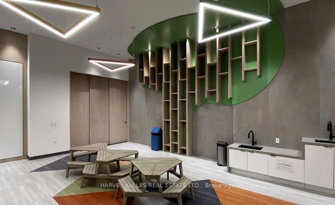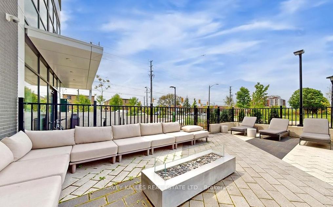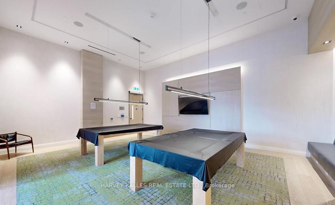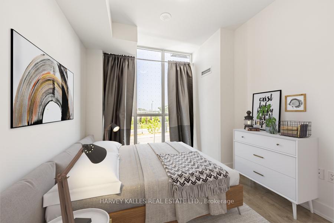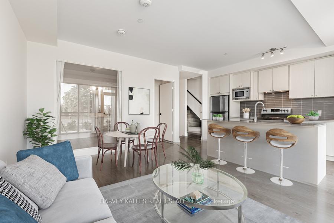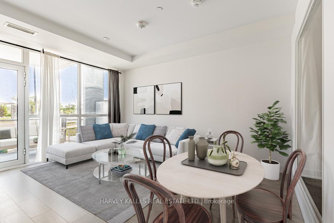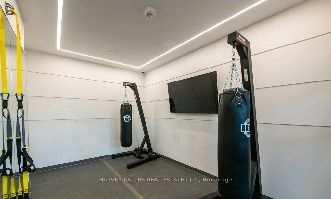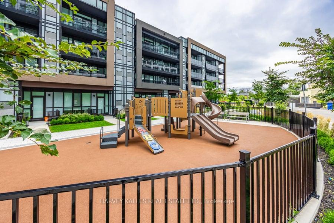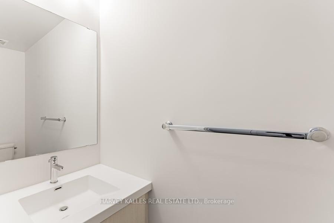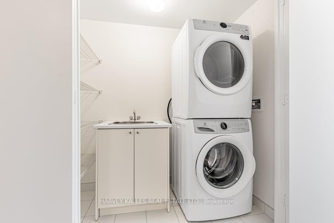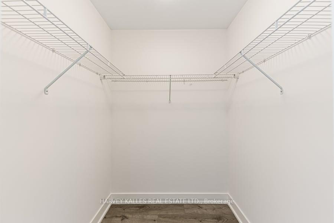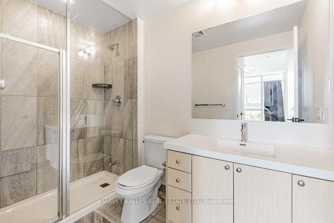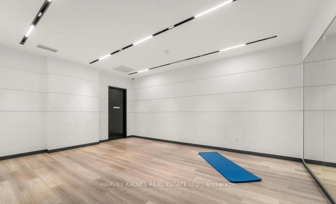$919,000
Available - For Sale
Listing ID: W12215614
60 George Butchart Driv , Toronto, M3K 0E1, Toronto
| Nestled In The Heart Of Vibrant Downsview Park Neighbourhood, This Stunning freshly painted 3 +1 Bed,3 +1/2 Bath Unit Offers A Perfect Blend Of Contemporary Luxury & Natural Beauty. Step Into Over 1290 Sqft Of Meticulously Designed Living Space, You'll Be Greeted By Breathtaking Panoramic Views That Stretch As Far As The Eye Can See. The Primary Bedroom Boasts Private Ensuite, Providing You With A Personal Retreat Within The Comfort Of Your Own Home. The Entire Unit Has Been Adorned With Updated Luxury Vinyl Floors , Creating An Atmosphere Of Both Sophistication & Comfort. The Latest In Modern Design And Construction. The Open-Concept Layout Enhances The Sense Of Spaciousness, Creating An Inviting Atmosphere For Both Relaxation And Entertainment. The Kitchen Is A Chef's Dream, Featuring New Stainless Steel Appliances, An Abundance Of Counter Space, And Stylish Cupboards That Effortlessly Combine Form And Function. Amenities Including Full Size Gym, Fitness Rm W/ Yoga Studio, Party Rm (Indoor/Outdoor), Bbq, Area, Pet Wash Area & 24 Hour Concierge. Amenities include a communal bar, BBQ, a 24/7 concierge, a fitness center, a lounge, a children's playroom, a lobby, study nooks, a co-working space, and a rock garden. Enjoy the Convenience Of Walking Trails In Downsview Park, Perfect For Leisurely Strolls And Outdoor Activities. Whether You're A Nature Enthusiast Or Simply Appreciate The Beauty Of A Well-Planned Community, This Location Has It All Just for You |
| Price | $919,000 |
| Taxes: | $3090.05 |
| Occupancy: | Vacant |
| Address: | 60 George Butchart Driv , Toronto, M3K 0E1, Toronto |
| Postal Code: | M3K 0E1 |
| Province/State: | Toronto |
| Directions/Cross Streets: | Sheppard Avenue W. & Keele St. |
| Level/Floor | Room | Length(ft) | Width(ft) | Descriptions | |
| Room 1 | Main | Living Ro | 8.53 | 6.56 | Combined w/Dining, Open Concept, W/O To Terrace |
| Room 2 | Main | Dining Ro | 13.12 | 7.87 | Combined w/Living, Window Floor to Ceil, Open Concept |
| Room 3 | Main | Kitchen | 13.12 | 10.17 | Breakfast Bar, Stainless Steel Appl, Open Concept |
| Room 4 | Main | Bedroom | 8.86 | 7.87 | 3 Pc Ensuite, Walk-In Closet(s), Laminate |
| Room 5 | Third | Bedroom 2 | 9.51 | 7.87 | Walk-In Closet(s), 3 Pc Ensuite, Overlooks Park |
| Room 6 | Third | Bedroom 3 | 9.51 | 7.87 | Walk-In Closet(s), 3 Pc Ensuite, Overlooks Park |
| Room 7 | Third | Den | 8.2 | 7.87 | Open Concept, Laminate |
| Room 8 | Flat | Foyer | 4.92 | 4.49 | 2 Pc Bath, Walk-In Closet(s) |
| Washroom Type | No. of Pieces | Level |
| Washroom Type 1 | 3 | Third |
| Washroom Type 2 | 3 | Third |
| Washroom Type 3 | 3 | Ground |
| Washroom Type 4 | 2 | Main |
| Washroom Type 5 | 0 |
| Total Area: | 0.00 |
| Sprinklers: | Alar |
| Washrooms: | 4 |
| Heat Type: | Forced Air |
| Central Air Conditioning: | Central Air |
$
%
Years
This calculator is for demonstration purposes only. Always consult a professional
financial advisor before making personal financial decisions.
| Although the information displayed is believed to be accurate, no warranties or representations are made of any kind. |
| HARVEY KALLES REAL ESTATE LTD. |
|
|

Mina Nourikhalichi
Broker
Dir:
416-882-5419
Bus:
905-731-2000
Fax:
905-886-7556
| Book Showing | Email a Friend |
Jump To:
At a Glance:
| Type: | Com - Condo Townhouse |
| Area: | Toronto |
| Municipality: | Toronto W05 |
| Neighbourhood: | Downsview-Roding-CFB |
| Style: | 3-Storey |
| Tax: | $3,090.05 |
| Maintenance Fee: | $875.82 |
| Beds: | 3+1 |
| Baths: | 4 |
| Fireplace: | N |
Locatin Map:
Payment Calculator:

