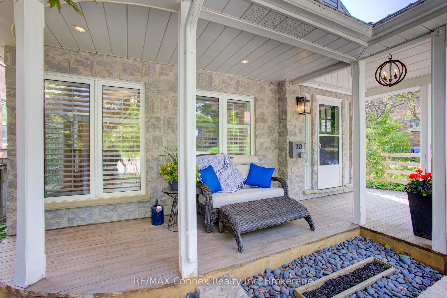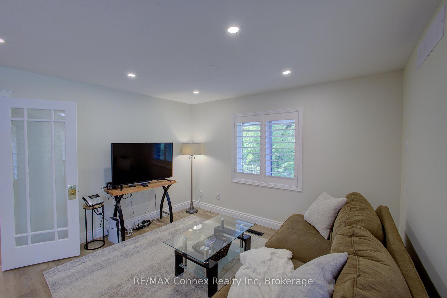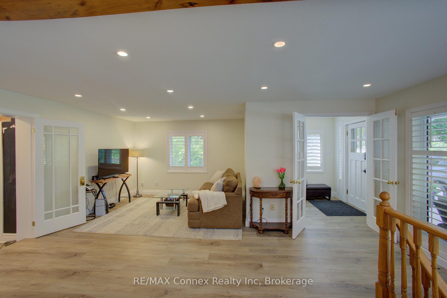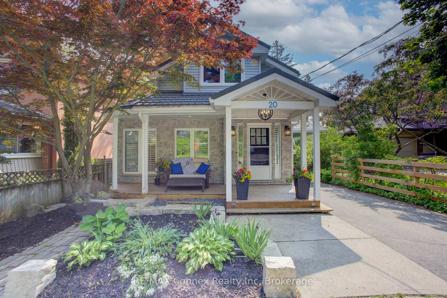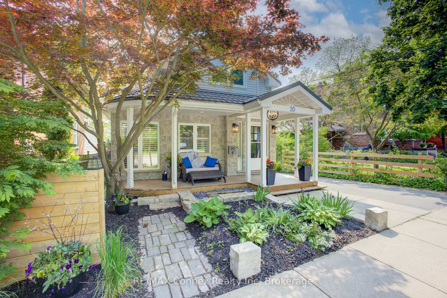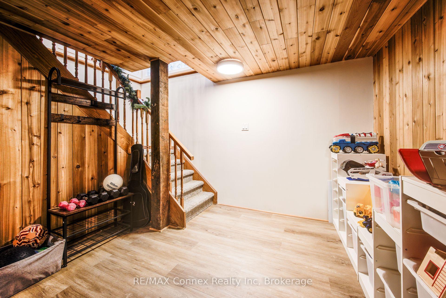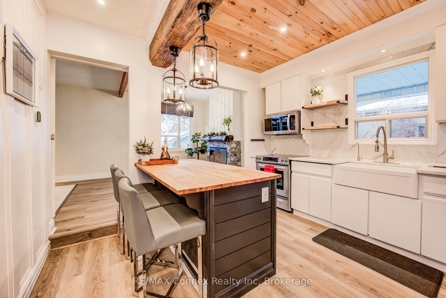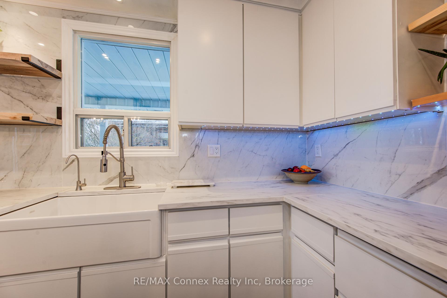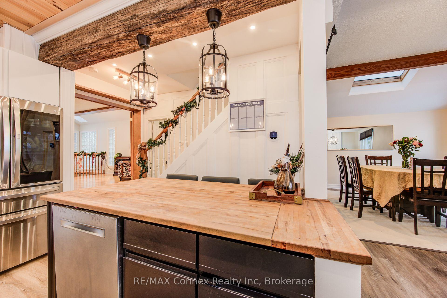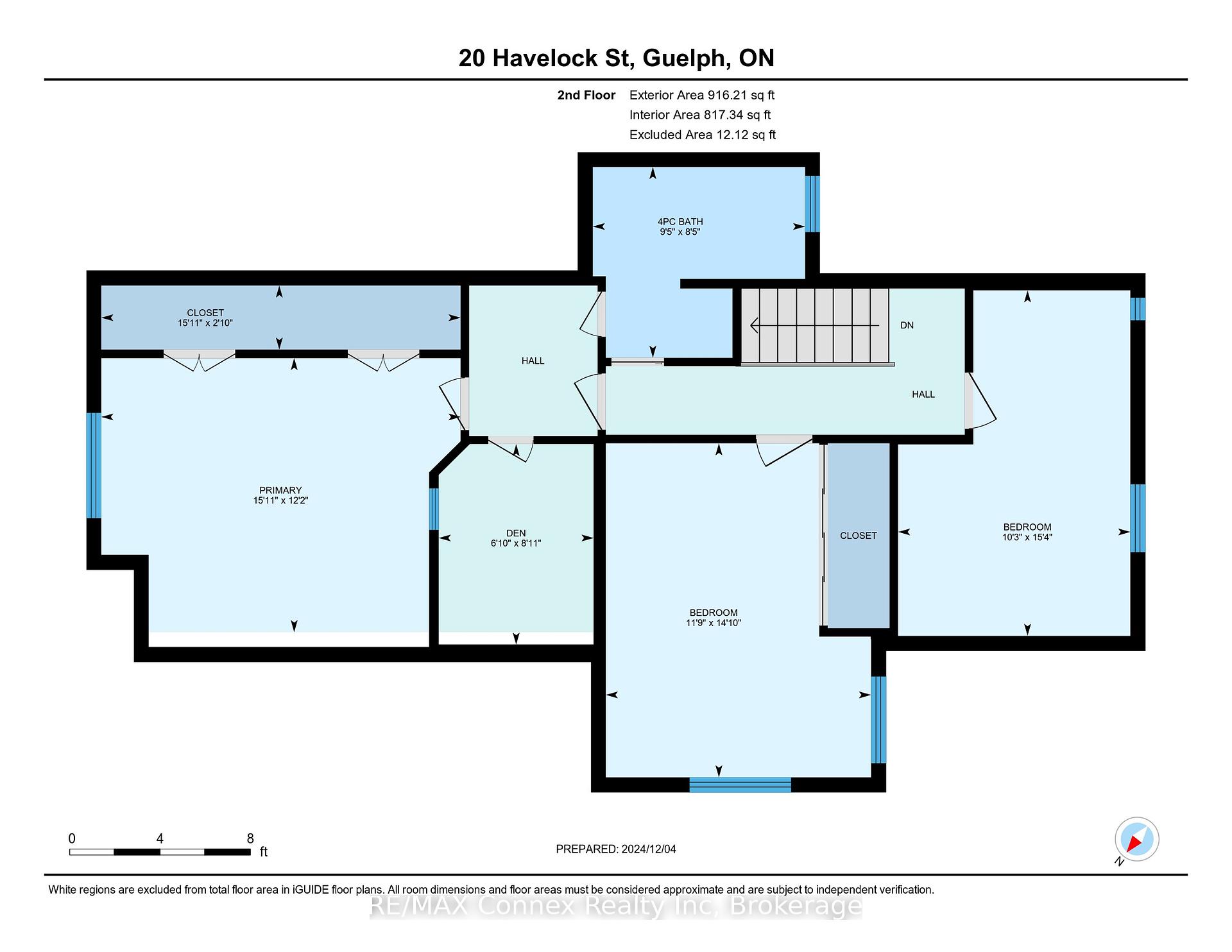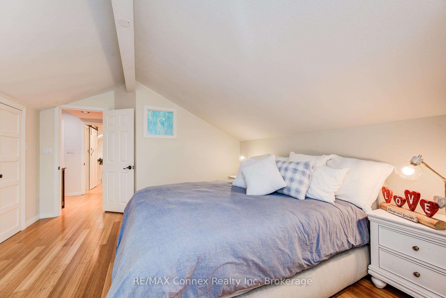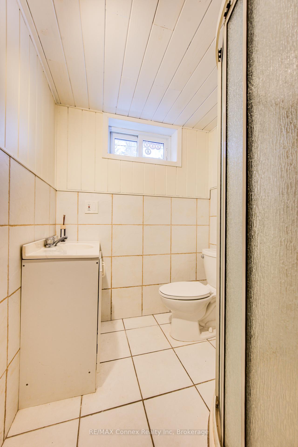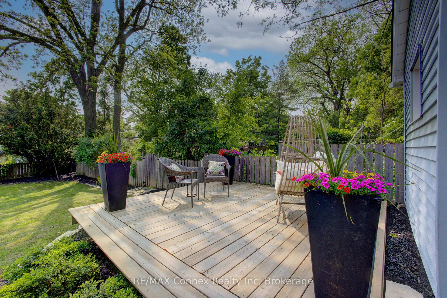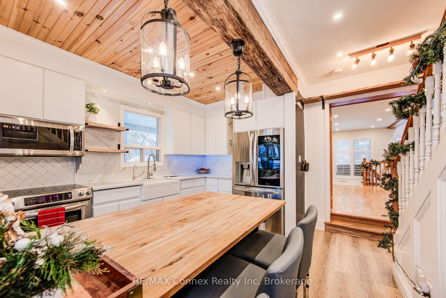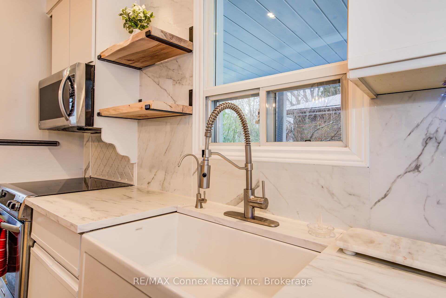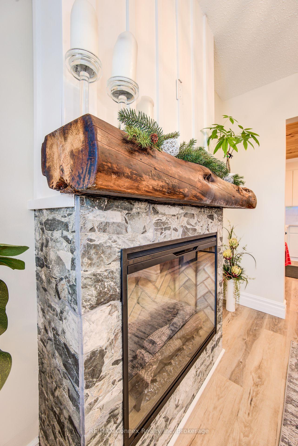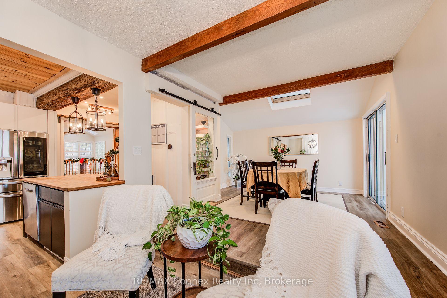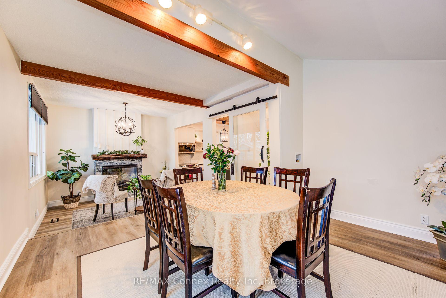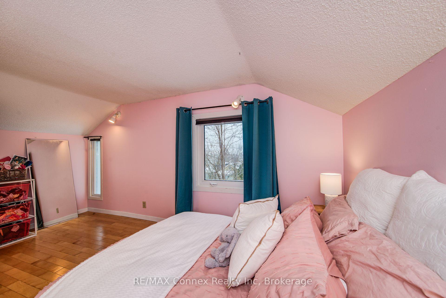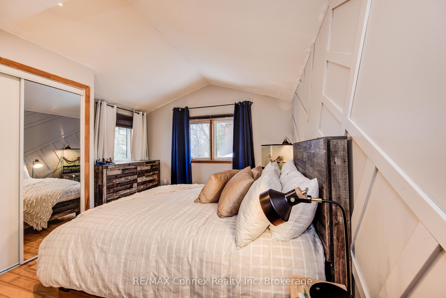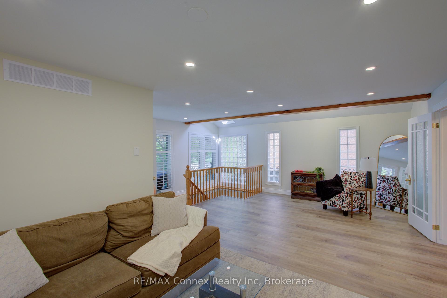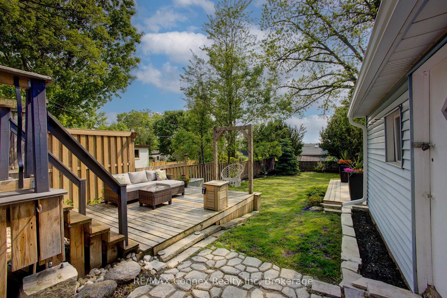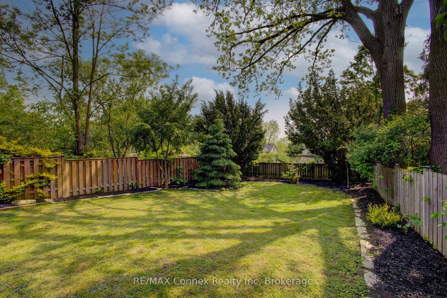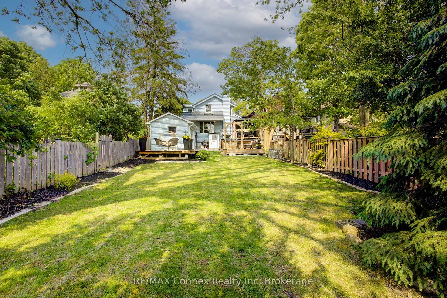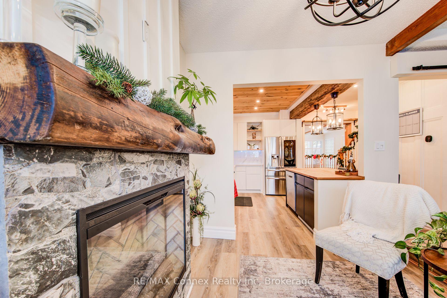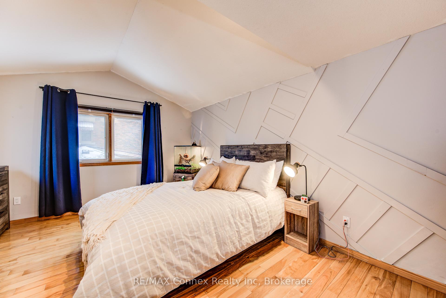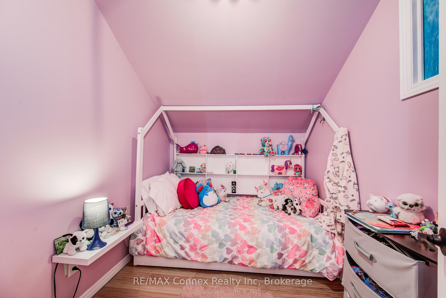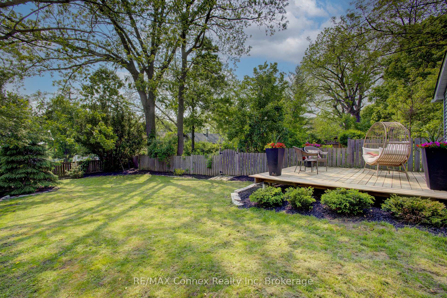$1,150,000
Available - For Sale
Listing ID: X12215622
20 Havelock Stre , Guelph, N1E 4G5, Wellington
| Exquisitely unique home with historical charm. This spacious home with stone facing, has been updated with modern amenities. This desired area is walking distance to downtown Guelph, schools, parks, restaurants and hospital. The large private mature treed lot is complete with a 2-tiered deck plus reading area and outdoor lighting for summer nights. The cozy porch welcomes to this amazing home and the single wide covered driveway fits 3 cars plus a detached garage with new roof. The spacious family home welcomes guests to aa large foyer with French doors and California shutters. A large living room allows space for family gatherings and separate sitting area to relax. French doors lead to updated kitchen with beamed ceiling, breakfast bar, pot lights and a walk-in pantry. The cozy family room with electric fireplace overlooks dining room with skylights and walk-out to private fenced backyard. 2nd floor features 3 spacious bedrooms. Master with wall-to-wall closets plus additional walk-in closet and office area. Lower level gives the kids room to play plus sauna with laundry and storage and walk-up to yard. |
| Price | $1,150,000 |
| Taxes: | $7813.14 |
| Assessment Year: | 2025 |
| Occupancy: | Owner |
| Address: | 20 Havelock Stre , Guelph, N1E 4G5, Wellington |
| Acreage: | < .50 |
| Directions/Cross Streets: | Delhi/Eramosa |
| Rooms: | 5 |
| Rooms +: | 1 |
| Bedrooms: | 3 |
| Bedrooms +: | 0 |
| Family Room: | T |
| Basement: | Partially Fi, Walk-Up |
| Level/Floor | Room | Length(ft) | Width(ft) | Descriptions | |
| Room 1 | Main | Living Ro | 21.29 | 19.19 | Pot Lights, California Shutters, Vinyl Floor |
| Room 2 | Main | Kitchen | 15.12 | 12.14 | Beamed Ceilings, Double Sink, Vinyl Floor |
| Room 3 | Main | Family Ro | 8.82 | 10.56 | Fireplace, Vinyl Floor |
| Room 4 | Main | Dining Ro | 14.33 | 13.05 | Beamed Ceilings, Vinyl Floor, W/O To Deck |
| Room 5 | Main | Bathroom | 4.99 | 9.81 | 3 Pc Bath |
| Room 6 | Second | Primary B | 12.14 | 15.91 | California Shutters, Hardwood Floor, Walk-In Closet(s) |
| Room 7 | Second | Bedroom 2 | 14.79 | 12.63 | Double Closet, Carpet Free, Hardwood Floor |
| Room 8 | Second | Bedroom 3 | 15.32 | 10.3 | Carpet Free, Hardwood Floor |
| Room 9 | Second | Bathroom | 8.46 | 9.41 | 4 Pc Bath, Heated Floor, Double Sink |
| Room 10 | Basement | Recreatio | 20.17 | 15.12 | Sauna, Vinyl Floor |
| Room 11 | Basement | Laundry | 14.4 | 23.94 | |
| Room 12 | Basement | Bathroom | 6.07 | 5.61 | 3 Pc Bath |
| Washroom Type | No. of Pieces | Level |
| Washroom Type 1 | 3 | Main |
| Washroom Type 2 | 4 | Second |
| Washroom Type 3 | 3 | Basement |
| Washroom Type 4 | 0 | |
| Washroom Type 5 | 0 |
| Total Area: | 0.00 |
| Approximatly Age: | 100+ |
| Property Type: | Detached |
| Style: | 2-Storey |
| Exterior: | Vinyl Siding |
| Garage Type: | Detached |
| (Parking/)Drive: | Private |
| Drive Parking Spaces: | 4 |
| Park #1 | |
| Parking Type: | Private |
| Park #2 | |
| Parking Type: | Private |
| Pool: | None |
| Approximatly Age: | 100+ |
| Approximatly Square Footage: | 1500-2000 |
| Property Features: | Library, Hospital |
| CAC Included: | N |
| Water Included: | N |
| Cabel TV Included: | N |
| Common Elements Included: | N |
| Heat Included: | N |
| Parking Included: | N |
| Condo Tax Included: | N |
| Building Insurance Included: | N |
| Fireplace/Stove: | Y |
| Heat Type: | Forced Air |
| Central Air Conditioning: | Central Air |
| Central Vac: | N |
| Laundry Level: | Syste |
| Ensuite Laundry: | F |
| Sewers: | Sewer |
| Utilities-Cable: | A |
| Utilities-Hydro: | Y |
$
%
Years
This calculator is for demonstration purposes only. Always consult a professional
financial advisor before making personal financial decisions.
| Although the information displayed is believed to be accurate, no warranties or representations are made of any kind. |
| RE/MAX Connex Realty Inc |
|
|

Mina Nourikhalichi
Broker
Dir:
416-882-5419
Bus:
905-731-2000
Fax:
905-886-7556
| Book Showing | Email a Friend |
Jump To:
At a Glance:
| Type: | Freehold - Detached |
| Area: | Wellington |
| Municipality: | Guelph |
| Neighbourhood: | General Hospital |
| Style: | 2-Storey |
| Approximate Age: | 100+ |
| Tax: | $7,813.14 |
| Beds: | 3 |
| Baths: | 3 |
| Fireplace: | Y |
| Pool: | None |
Locatin Map:
Payment Calculator:

