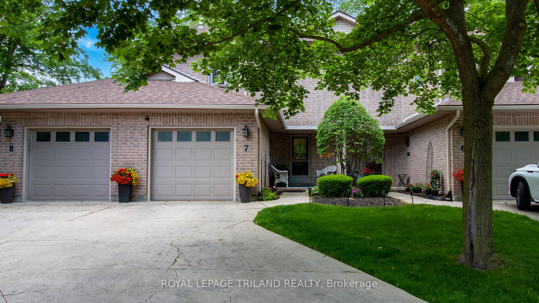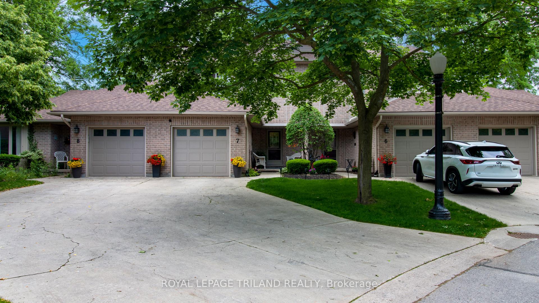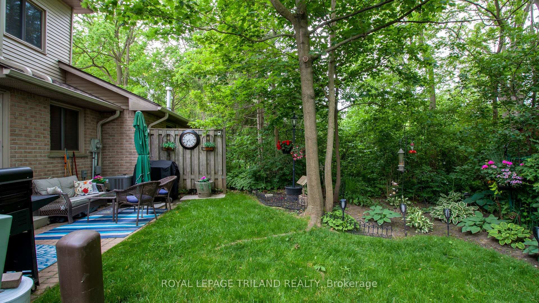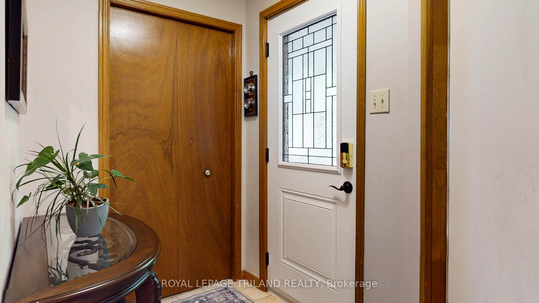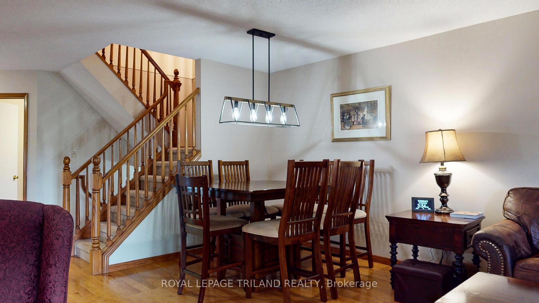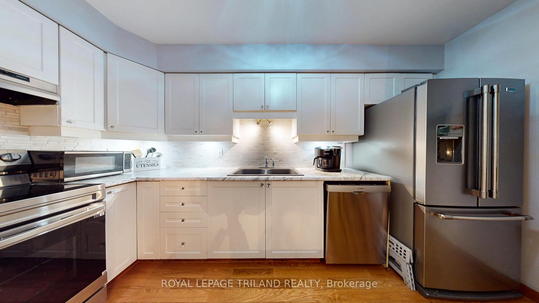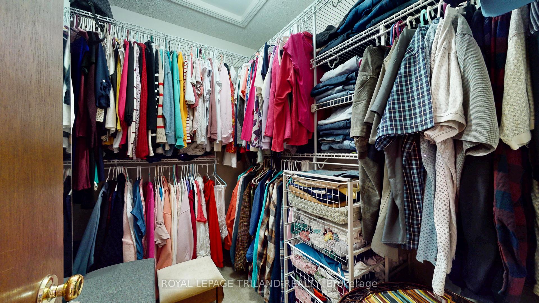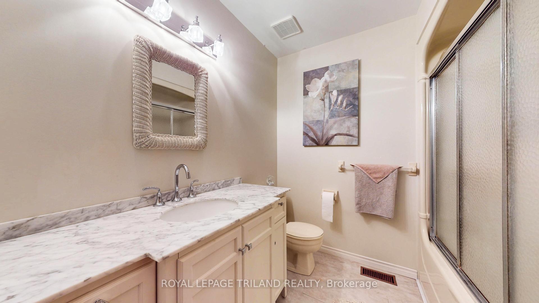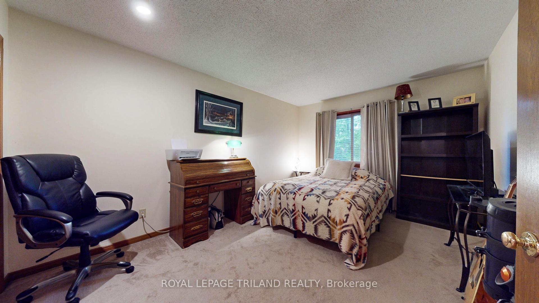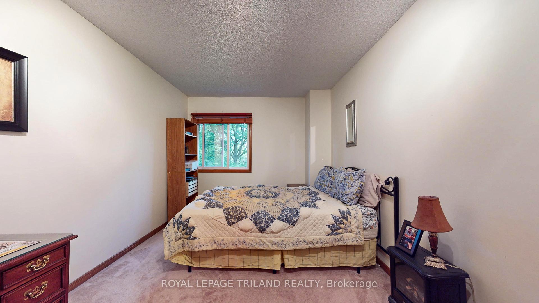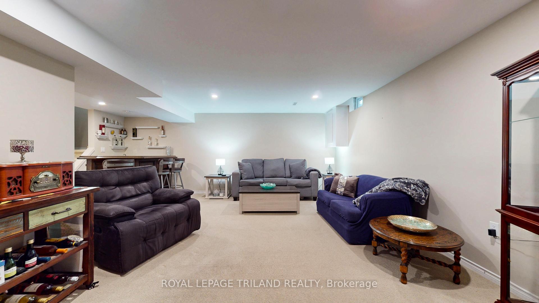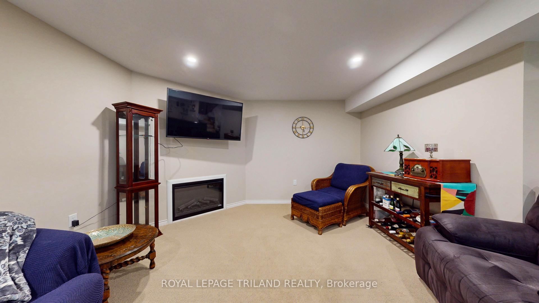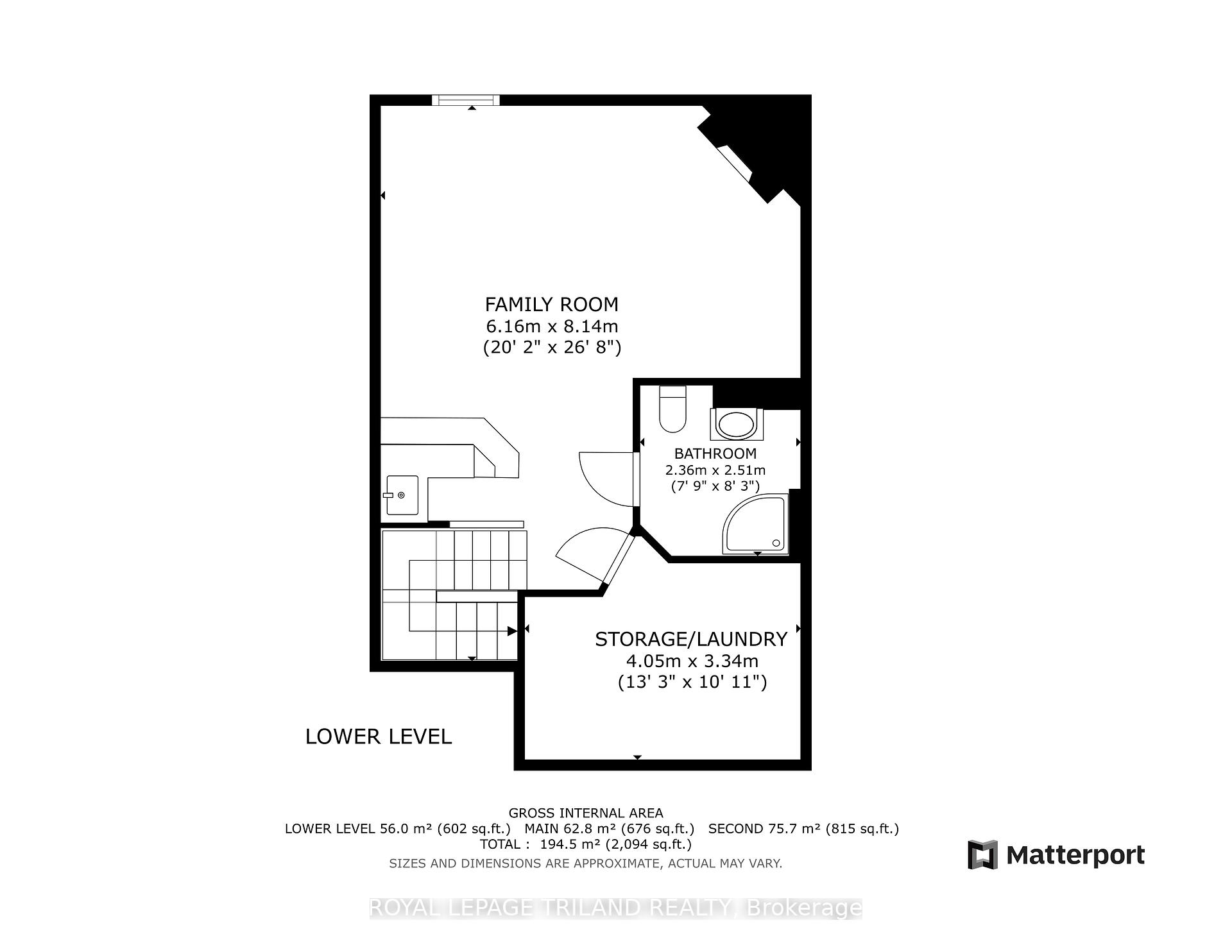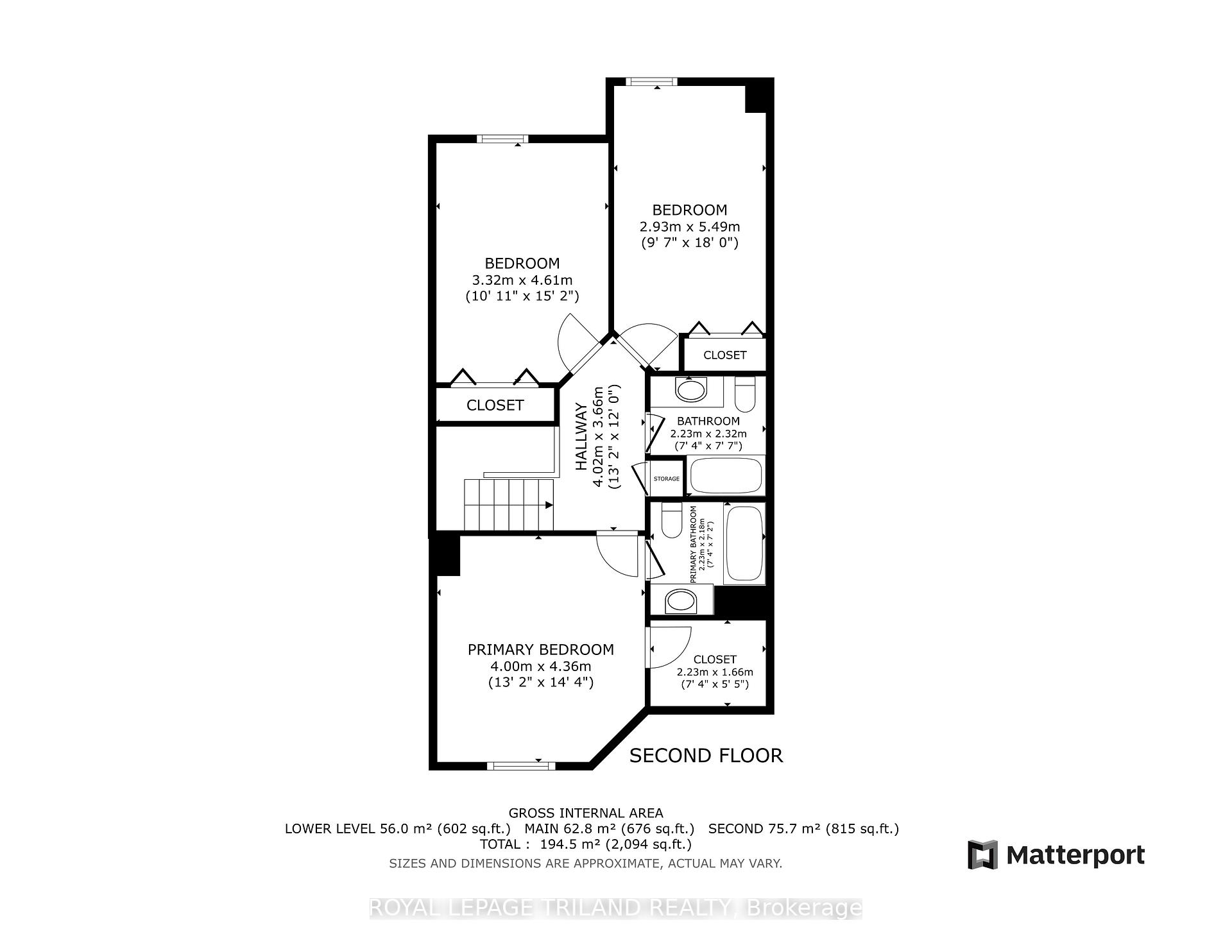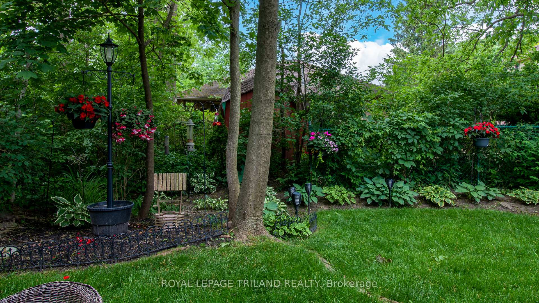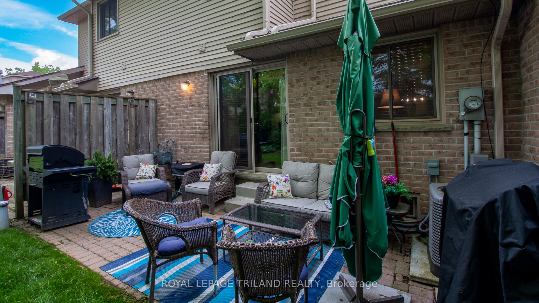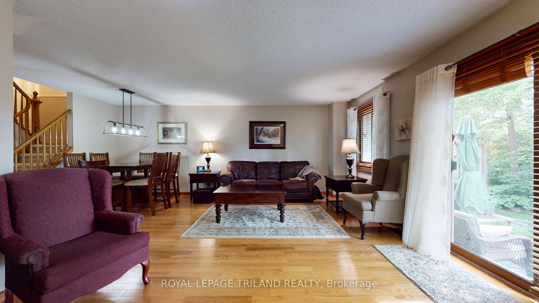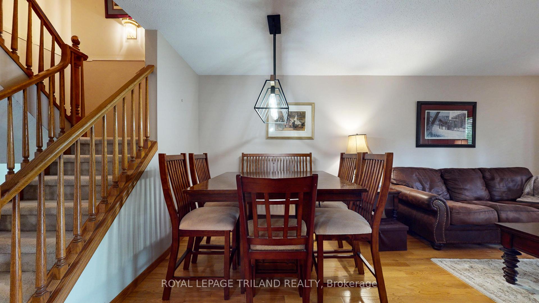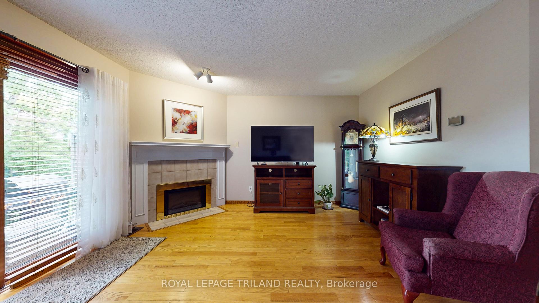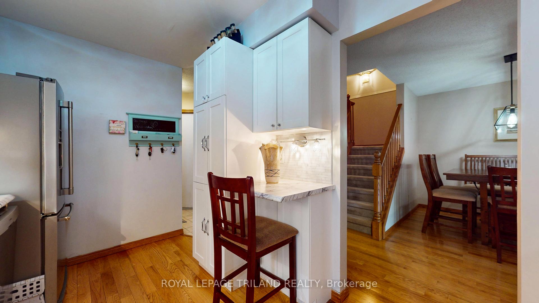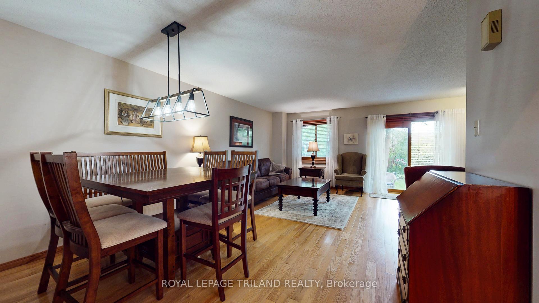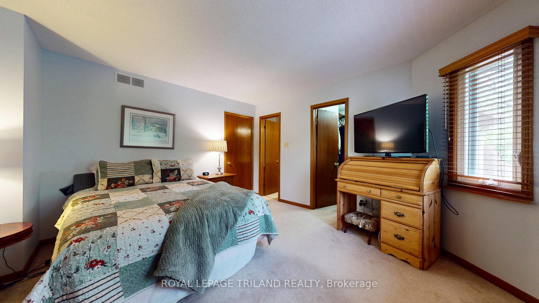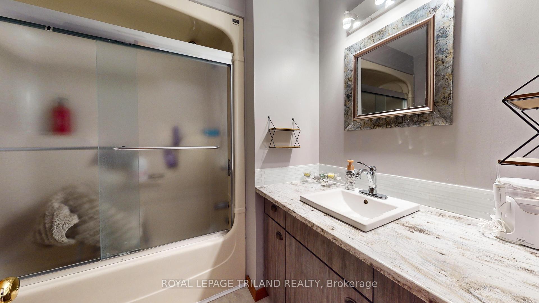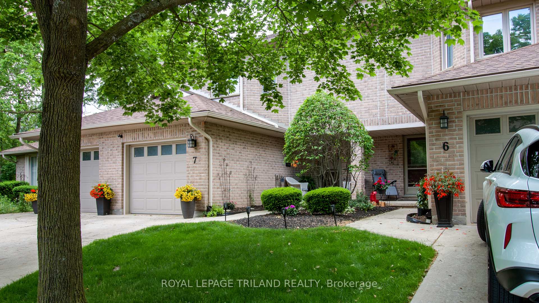$529,900
Available - For Sale
Listing ID: X12216153
70 Glenroy Road , London South, N5Z 4W9, Middlesex
| Location, location, location!!! Rarely available 2 storey condo with attached garage, plus 2 car driveway. Nestled away in a quiet woodland setting of the prestigious Matthews Woods condominium community. Upon entering this home you will find the most comfortable living space with updated kitchen, open dining/living room with patio doors, cozy fireplace, plus 2 pc powder room. Venturing down you'll be please to find a spacious family room with wet bar, 2nd fireplace and 3 pc bathroom. Upstairs you will discover a large primary bedroom with a walk-in closet and 4 pc ensuite. As well, 2 other good sized bedrooms and 4 pc bathroom. Walking distance to trails and Westminster Ponds. Close to all amenities. Quick and easy access to hwy 401. Book your private showing today - don't miss out! |
| Price | $529,900 |
| Taxes: | $3036.13 |
| Occupancy: | Owner |
| Address: | 70 Glenroy Road , London South, N5Z 4W9, Middlesex |
| Postal Code: | N5Z 4W9 |
| Province/State: | Middlesex |
| Directions/Cross Streets: | GLENROY RD, BETWEEN DEVERON CR AND POND VIEW RD |
| Level/Floor | Room | Length(ft) | Width(ft) | Descriptions | |
| Room 1 | Main | Kitchen | 13.48 | 8.3 | |
| Room 2 | Main | Living Ro | 20.8 | 13.48 | |
| Room 3 | Main | Dining Ro | 12.4 | 7.08 | |
| Room 4 | Second | Primary B | 14.1 | 12.99 | |
| Room 5 | Second | Bedroom | 17.58 | 9.61 | |
| Room 6 | Second | Bedroom | 14.99 | 10.69 | |
| Room 7 | Lower | Other | 12 | 6.89 | Wet Bar |
| Room 8 | Lower | Family Ro | 20.01 | 12.99 |
| Washroom Type | No. of Pieces | Level |
| Washroom Type 1 | 2 | Main |
| Washroom Type 2 | 4 | Second |
| Washroom Type 3 | 3 | Lower |
| Washroom Type 4 | 0 | |
| Washroom Type 5 | 0 |
| Total Area: | 0.00 |
| Washrooms: | 4 |
| Heat Type: | Forced Air |
| Central Air Conditioning: | Central Air |
$
%
Years
This calculator is for demonstration purposes only. Always consult a professional
financial advisor before making personal financial decisions.
| Although the information displayed is believed to be accurate, no warranties or representations are made of any kind. |
| ROYAL LEPAGE TRILAND REALTY |
|
|

Mina Nourikhalichi
Broker
Dir:
416-882-5419
Bus:
905-731-2000
Fax:
905-886-7556
| Virtual Tour | Book Showing | Email a Friend |
Jump To:
At a Glance:
| Type: | Com - Condo Townhouse |
| Area: | Middlesex |
| Municipality: | London South |
| Neighbourhood: | South T |
| Style: | 2-Storey |
| Tax: | $3,036.13 |
| Maintenance Fee: | $435 |
| Beds: | 3 |
| Baths: | 4 |
| Fireplace: | Y |
Locatin Map:
Payment Calculator:

