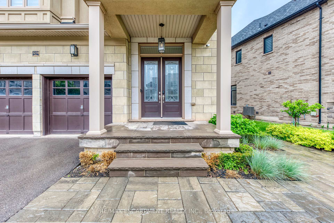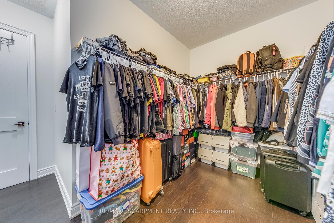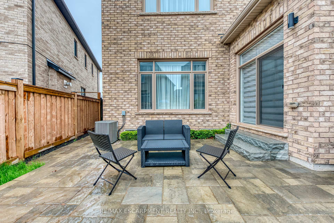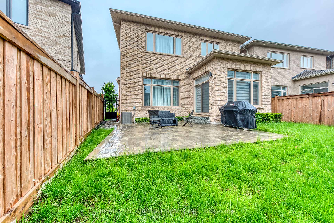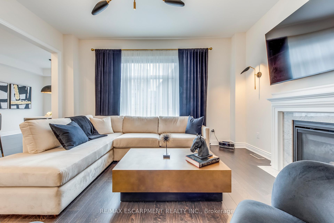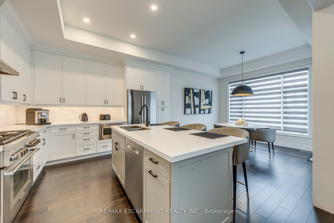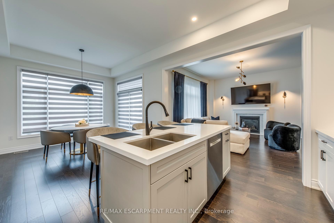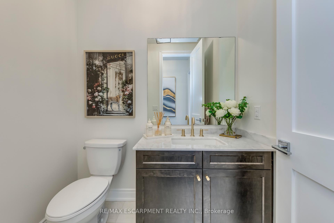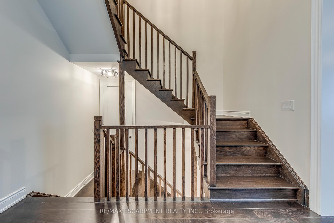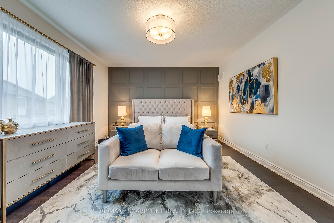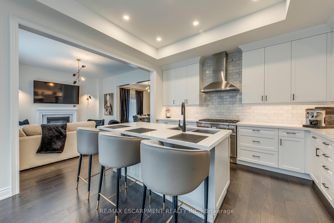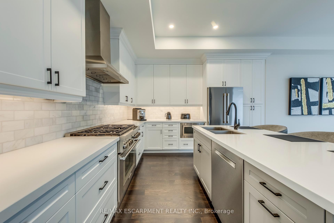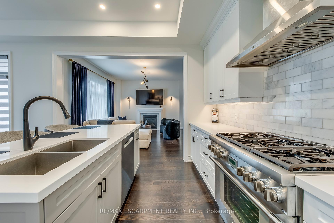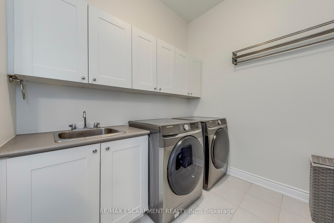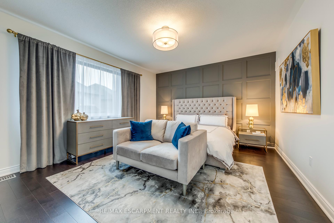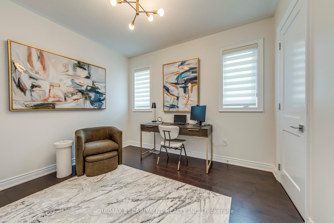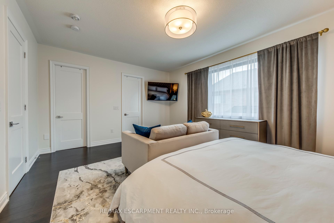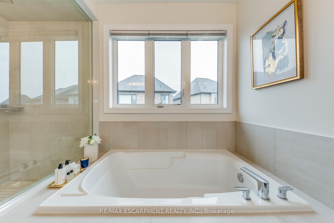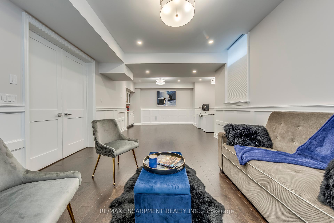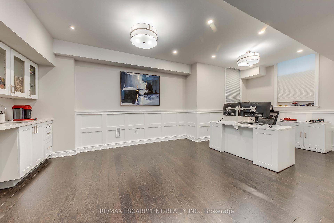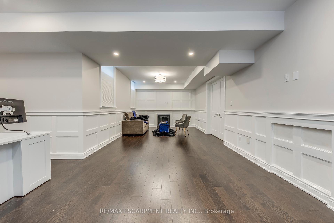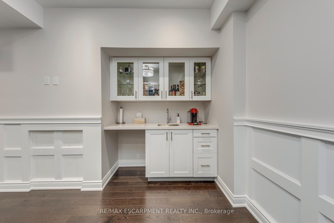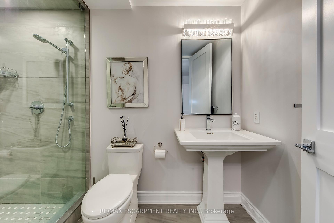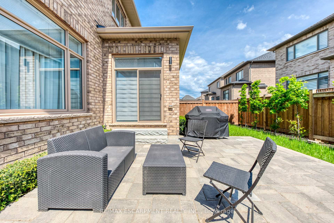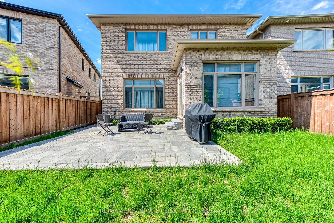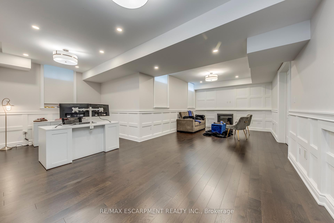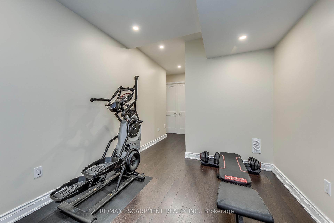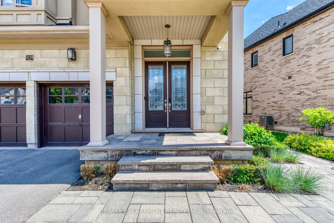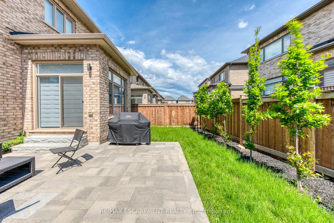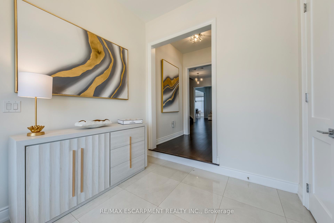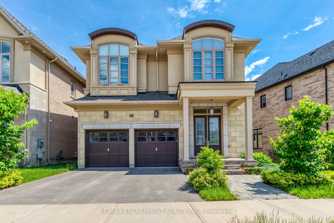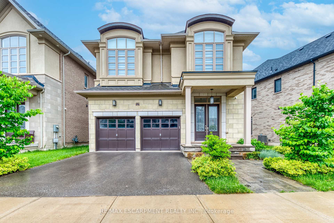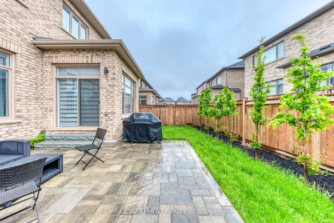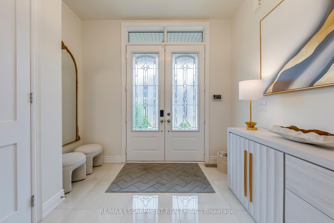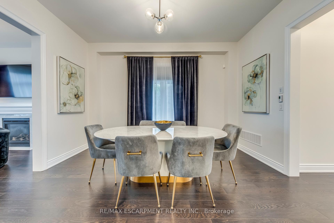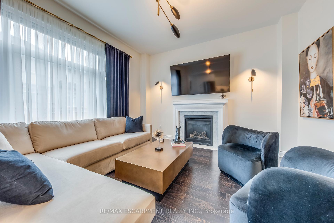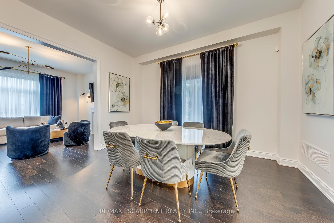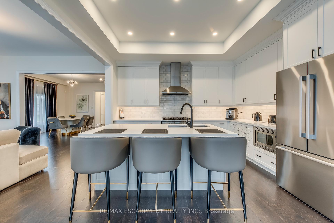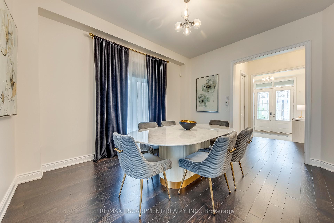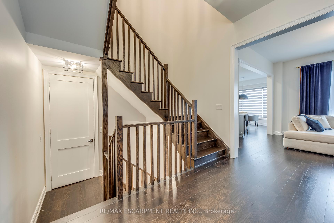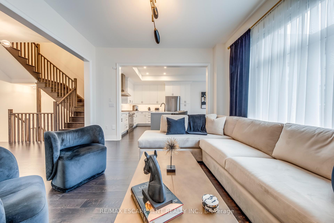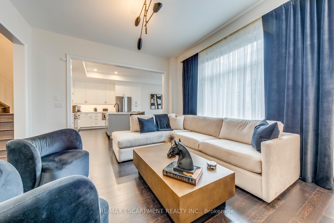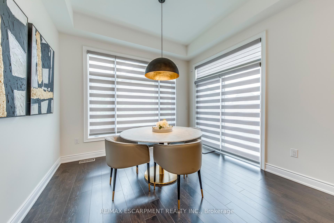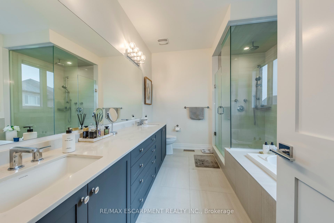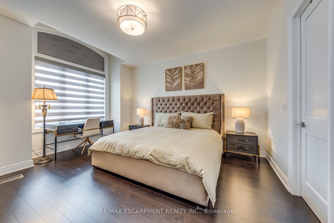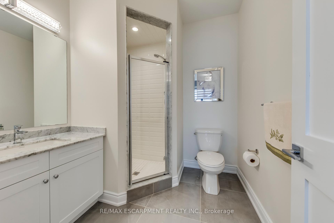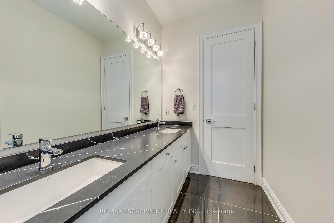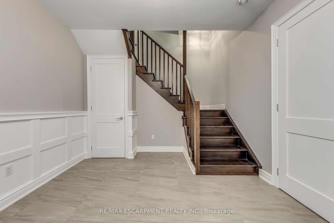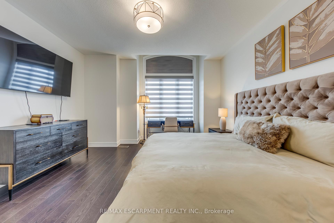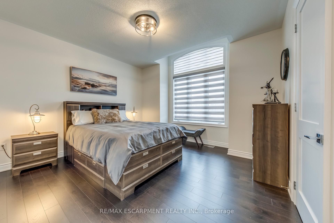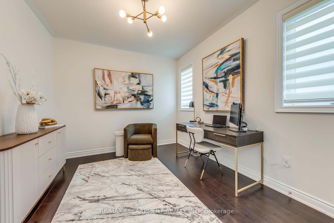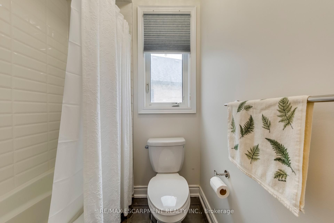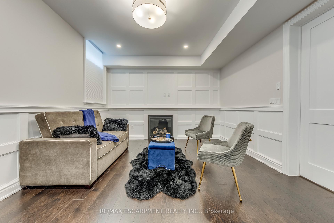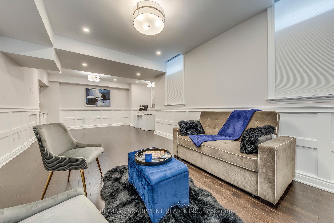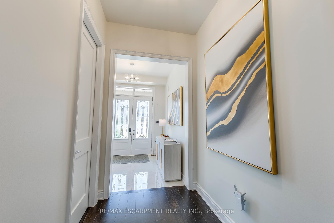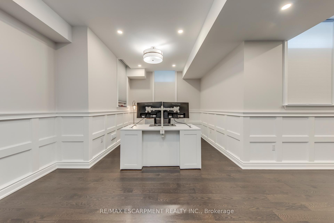$2,088,888
Available - For Sale
Listing ID: W12186597
3239 Millicent Aven , Oakville, L6H 0V8, Halton
| Stylishly Updated 3783 sqft of Living Space, 4 Bed, 5 Bath Home in Desirable Oakville Location! This beautifully maintained home offers spacious living with a host of recent upgrades, including fresh paint throughout (excluding basement), a newly redone backyard interlock, and a central vacuum system.The modern kitchen features zebra blinds, black hardware, a matching black faucet, and an updated light fixture. The living and dining areas include new lighting, wall sconces, curtain rods, and drapes for added elegance. All four bedrooms feature new hardwood flooring. Two bedrooms include custom blinds, and one offers a built-in closet. The fourth bedroom, ideal as an office, also features updated lighting and blinds.Conveniently located near top schools, parks, shopping, and transit. Move-in ready with thoughtful finishes throughout! |
| Price | $2,088,888 |
| Taxes: | $8379.70 |
| Occupancy: | Owner |
| Address: | 3239 Millicent Aven , Oakville, L6H 0V8, Halton |
| Directions/Cross Streets: | Dundas St E/Sixth Line |
| Rooms: | 9 |
| Rooms +: | 4 |
| Bedrooms: | 4 |
| Bedrooms +: | 0 |
| Family Room: | T |
| Basement: | Finished |
| Level/Floor | Room | Length(ft) | Width(ft) | Descriptions | |
| Room 1 | Ground | Foyer | 10.17 | 9.84 | Double Doors, Tile Floor, Double Closet |
| Room 2 | Ground | Dining Ro | 11.22 | 9.84 | Hardwood Floor, W/O To Patio, Open Concept |
| Room 3 | Ground | Kitchen | 13.38 | 12.79 | Modern Kitchen, Quartz Counter, Breakfast Bar |
| Room 4 | Ground | Great Roo | 15.91 | 13.48 | Hardwood Floor, Gas Fireplace, Overlooks Backyard |
| Room 5 | Second | Primary B | 17.65 | 13.71 | 5 Pc Ensuite, Separate Shower, Walk-In Closet(s) |
| Room 6 | Second | Bedroom 2 | 15.35 | 13.91 | 3 Pc Ensuite, Walk-In Closet(s), Window |
| Room 7 | Second | Bedroom 3 | 13.28 | 13.25 | Semi Ensuite, Closet, Broadloom |
| Room 8 | Second | Bedroom 4 | 11.45 | 10.5 | Semi Ensuite, Closet, Broadloom |
| Room 9 | Basement | Game Room | 21.58 | 11.78 | Wet Bar, Wainscoting, Window |
| Room 10 | Basement | Recreatio | 16.37 | 12.53 | Gas Fireplace, Wainscoting, Window |
| Room 11 | Basement | Exercise | 11.15 | 9.32 | Hardwood Floor |
| Washroom Type | No. of Pieces | Level |
| Washroom Type 1 | 5 | Second |
| Washroom Type 2 | 3 | Second |
| Washroom Type 3 | 3 | Basement |
| Washroom Type 4 | 2 | Main |
| Washroom Type 5 | 0 |
| Total Area: | 0.00 |
| Approximatly Age: | 0-5 |
| Property Type: | Detached |
| Style: | 2-Storey |
| Exterior: | Brick, Stone |
| Garage Type: | Attached |
| (Parking/)Drive: | Private Do |
| Drive Parking Spaces: | 2 |
| Park #1 | |
| Parking Type: | Private Do |
| Park #2 | |
| Parking Type: | Private Do |
| Pool: | None |
| Approximatly Age: | 0-5 |
| Approximatly Square Footage: | 2500-3000 |
| Property Features: | Greenbelt/Co, Park |
| CAC Included: | N |
| Water Included: | N |
| Cabel TV Included: | N |
| Common Elements Included: | N |
| Heat Included: | N |
| Parking Included: | N |
| Condo Tax Included: | N |
| Building Insurance Included: | N |
| Fireplace/Stove: | Y |
| Heat Type: | Forced Air |
| Central Air Conditioning: | Central Air |
| Central Vac: | Y |
| Laundry Level: | Syste |
| Ensuite Laundry: | F |
| Sewers: | Sewer |
$
%
Years
This calculator is for demonstration purposes only. Always consult a professional
financial advisor before making personal financial decisions.
| Although the information displayed is believed to be accurate, no warranties or representations are made of any kind. |
| RE/MAX ESCARPMENT REALTY INC. |
|
|

Mina Nourikhalichi
Broker
Dir:
416-882-5419
Bus:
905-731-2000
Fax:
905-886-7556
| Book Showing | Email a Friend |
Jump To:
At a Glance:
| Type: | Freehold - Detached |
| Area: | Halton |
| Municipality: | Oakville |
| Neighbourhood: | 1008 - GO Glenorchy |
| Style: | 2-Storey |
| Approximate Age: | 0-5 |
| Tax: | $8,379.7 |
| Beds: | 4 |
| Baths: | 5 |
| Fireplace: | Y |
| Pool: | None |
Locatin Map:
Payment Calculator:

