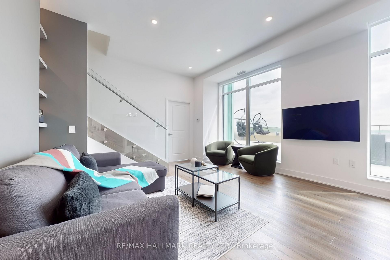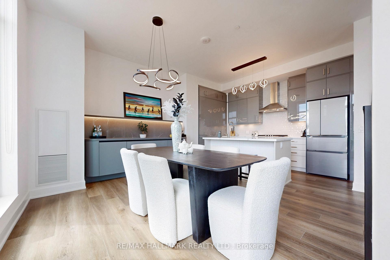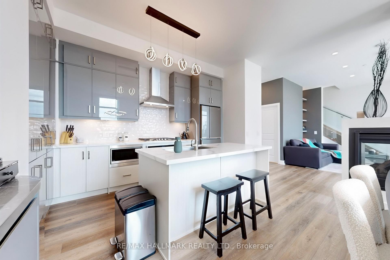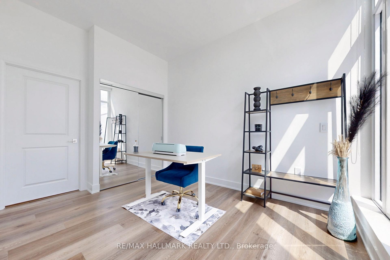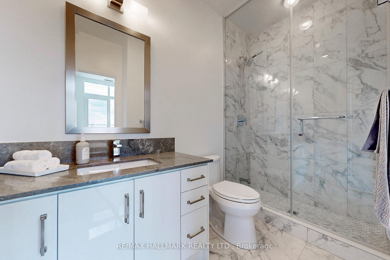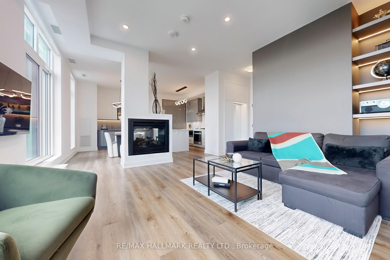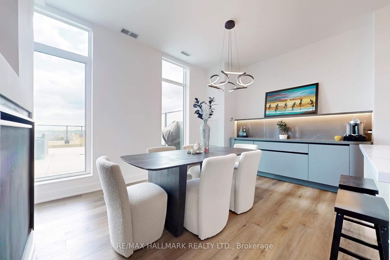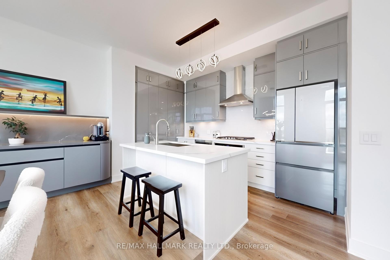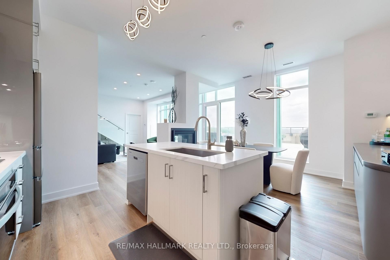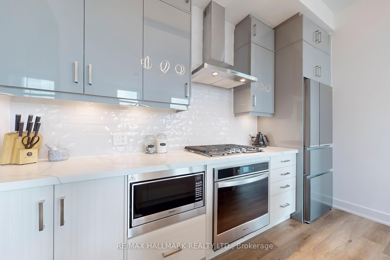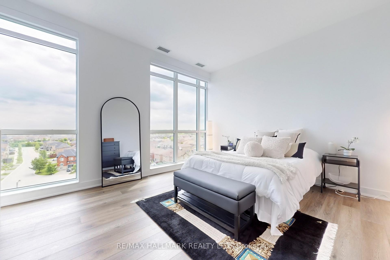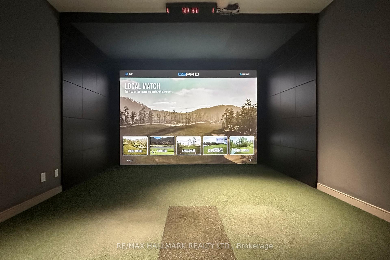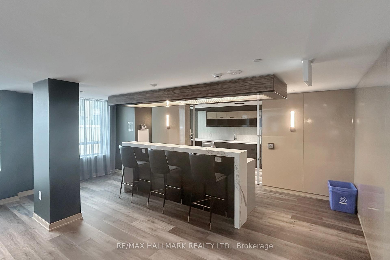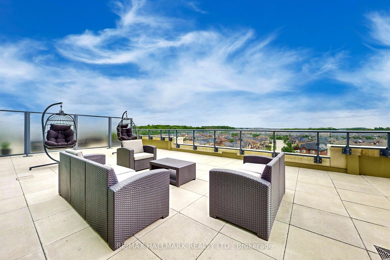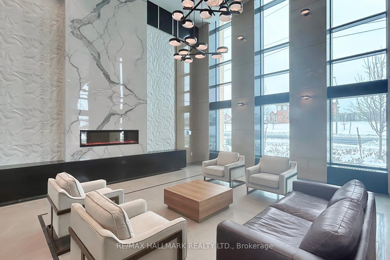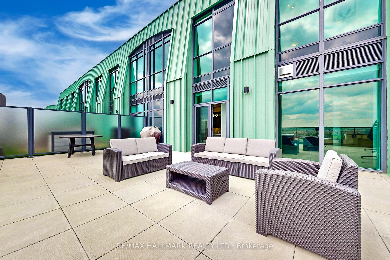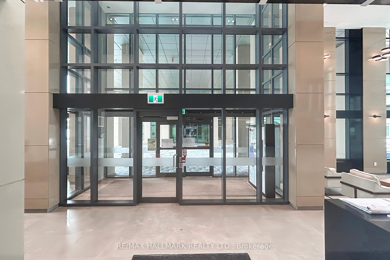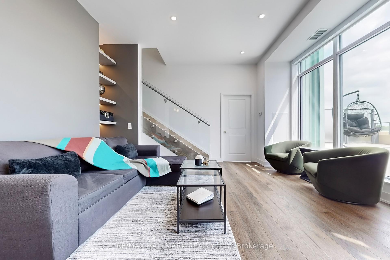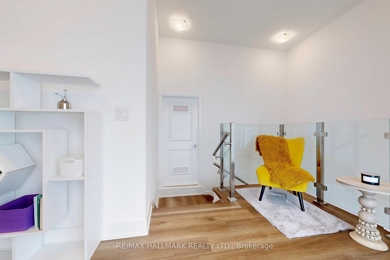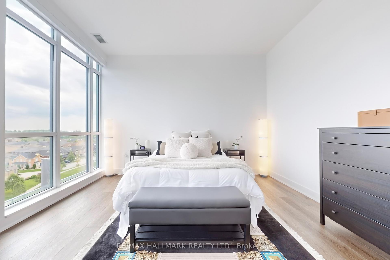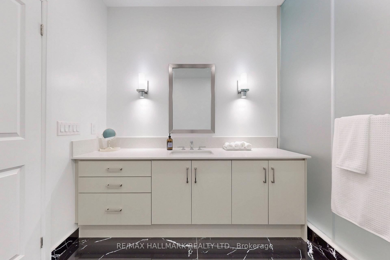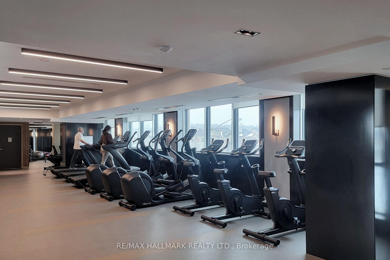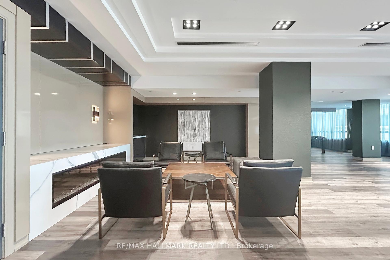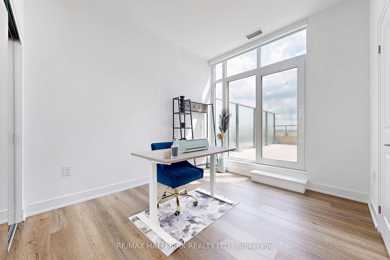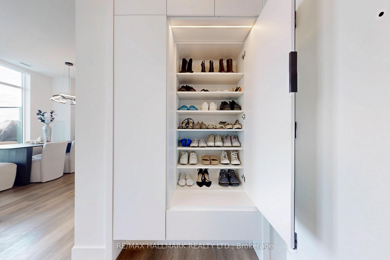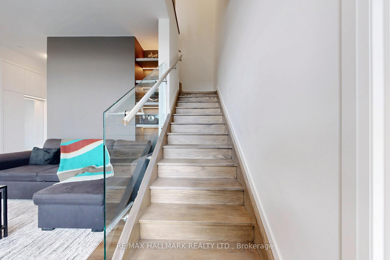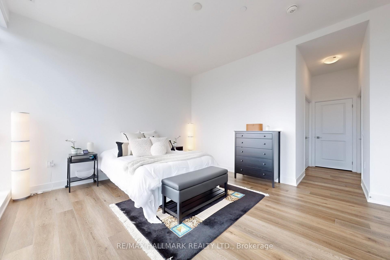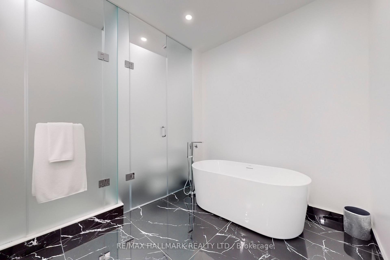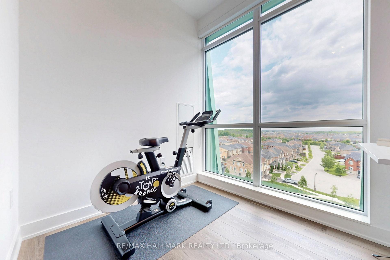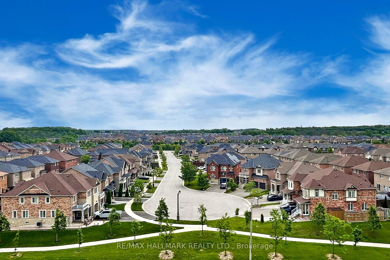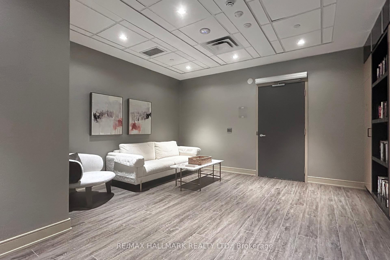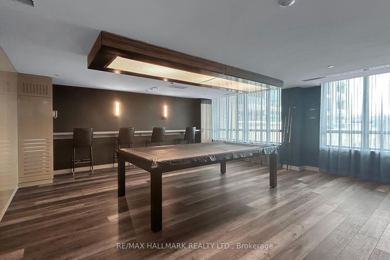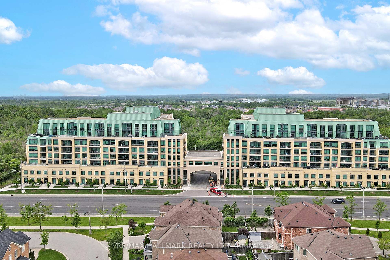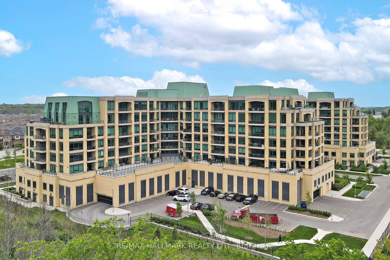$1,399,000
Available - For Sale
Listing ID: N12213333
11782 Ninth Line , Whitchurch-Stouffville, L4A 5E9, York
| Experience Luxury Penthouse Living With $$ Thousand In Upgrades Across Two Levels 2000+ Sqft Interior & A 900+ Sqft Private Terrace. Step inside to a beautifully customized entryway with built-in bench, mirror and hidden shoe cabinet for sleek, functional storage. Soaring 10ft ceilings and floor to ceiling windows fill the main level with natural light, accentuated by the LED potlights on dimmers. The upgraded modern kitchen is a chefs dream with Calcutta Flux countertops, full-height built-in cabinetry, a pull-down faucet, and a double bowl sink. Entertain effortlessly in the elegant living and dining area, anchored by a striking two-sided gas fireplace, built-in shelving & a custom coffee/bar station with granite countertop, LED lighting and sliding bottle cabinet. Walk out onto your oversized terrace, equipped with a gas BBQ line and hose bib, perfect for entertaining or relaxing retreats with panoramic views. A versatile den enclosed by frosted glass sliding doors makes an ideal home office or guest space. Upstairs, each bedroom features its own ensuite, offering privacy and comfort. The luxury primary suite includes a freestanding tub, upgraded Kohler rain shower, frosted glass shower doors, and designer tiling. Additional features: engineered hardwood floors, custom closets, Samsung laundry appliances, four thermostats for zoned climate control, a large private locker with direct access, and two premium parking spots. Smart living is at your fingertips with Latch smart lock entry and building-wide automation via the Condo Communities app. Enjoy top-tier amenities: gym, theatre room, golf simulator, library, boardrooms, and guest suites, all in a vibrant Stouffville community near parks, trails, courts, top schools, shopping, transit, and the GO. Dont miss your chance to own one of the areas finest penthouses! |
| Price | $1,399,000 |
| Taxes: | $6623.71 |
| Occupancy: | Owner |
| Address: | 11782 Ninth Line , Whitchurch-Stouffville, L4A 5E9, York |
| Postal Code: | L4A 5E9 |
| Province/State: | York |
| Directions/Cross Streets: | Ninth Line / Hoover Park Dr |
| Level/Floor | Room | Length(ft) | Width(ft) | Descriptions | |
| Room 1 | Main | Kitchen | 12.6 | 10.3 | Stainless Steel Appl, Centre Island, Breakfast Bar |
| Room 2 | Main | Dining Ro | 13.38 | 10.4 | Hardwood Floor, B/I Shelves, Window Floor to Ceil |
| Room 3 | Main | Living Ro | 16.99 | 15.19 | Pot Lights, 2 Way Fireplace, W/O To Terrace |
| Room 4 | Main | Bedroom | 11.09 | 9.09 | 3 Pc Ensuite, Mirrored Closet, W/O To Terrace |
| Room 5 | Upper | Bedroom 2 | 15.09 | 13.91 | 4 Pc Ensuite, His and Hers Closets, Window Floor to Ceil |
| Room 6 | Upper | Bedroom 3 | 11.71 | 11.61 | 3 Pc Ensuite, Walk-In Closet(s), Window Floor to Ceil |
| Room 7 | Upper | Den | 14.01 | 7.08 | Sliding Doors, Closet, Window Floor to Ceil |
| Washroom Type | No. of Pieces | Level |
| Washroom Type 1 | 4 | Second |
| Washroom Type 2 | 3 | Second |
| Washroom Type 3 | 3 | Main |
| Washroom Type 4 | 2 | Main |
| Washroom Type 5 | 0 |
| Total Area: | 0.00 |
| Washrooms: | 4 |
| Heat Type: | Forced Air |
| Central Air Conditioning: | Central Air |
$
%
Years
This calculator is for demonstration purposes only. Always consult a professional
financial advisor before making personal financial decisions.
| Although the information displayed is believed to be accurate, no warranties or representations are made of any kind. |
| RE/MAX HALLMARK REALTY LTD. |
|
|

Mina Nourikhalichi
Broker
Dir:
416-882-5419
Bus:
905-731-2000
Fax:
905-886-7556
| Virtual Tour | Book Showing | Email a Friend |
Jump To:
At a Glance:
| Type: | Com - Condo Apartment |
| Area: | York |
| Municipality: | Whitchurch-Stouffville |
| Neighbourhood: | Stouffville |
| Style: | 2-Storey |
| Tax: | $6,623.71 |
| Maintenance Fee: | $1,250.96 |
| Beds: | 3+1 |
| Baths: | 4 |
| Fireplace: | Y |
Locatin Map:
Payment Calculator:

