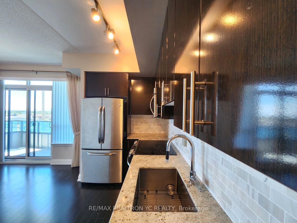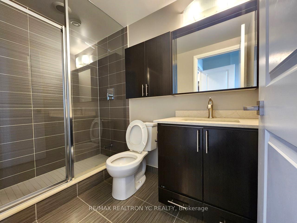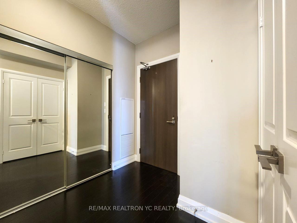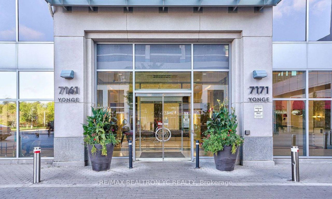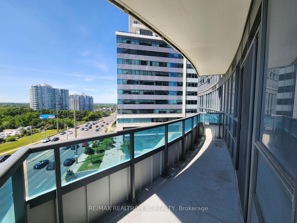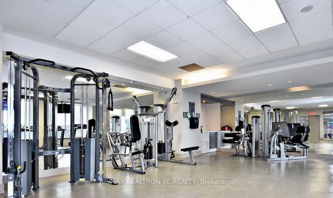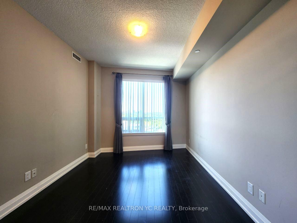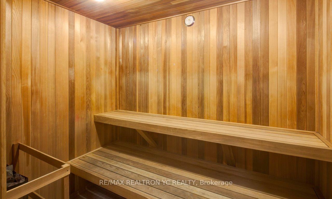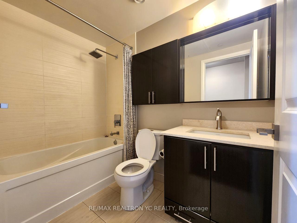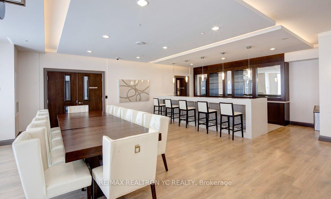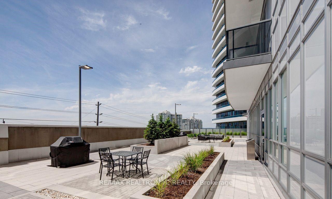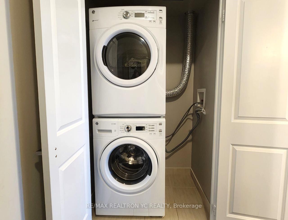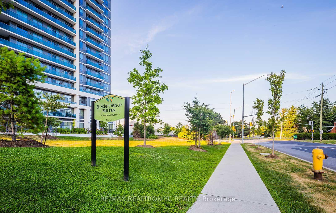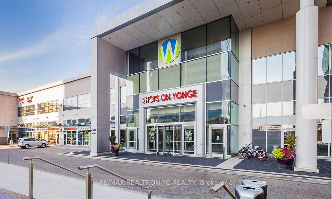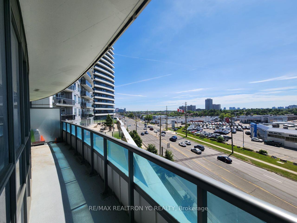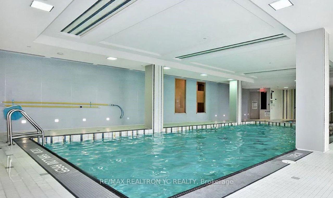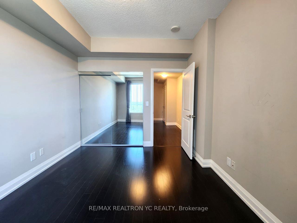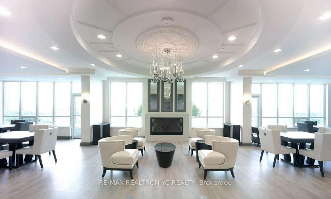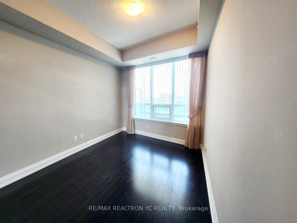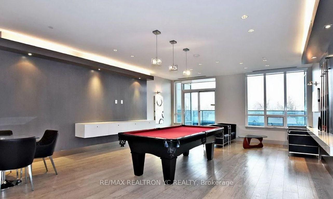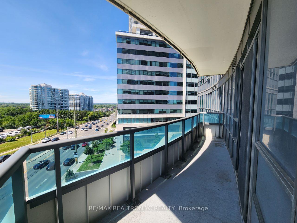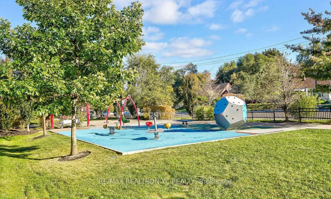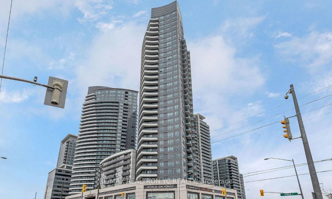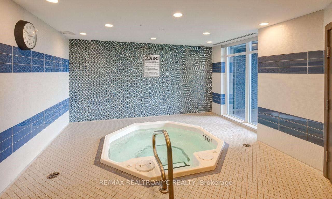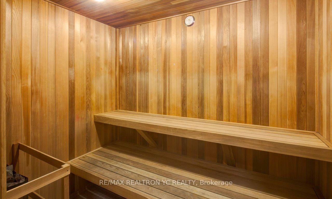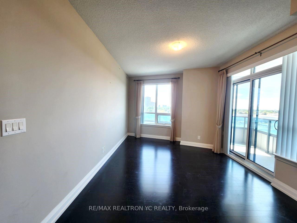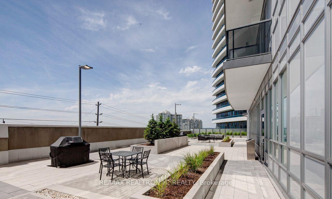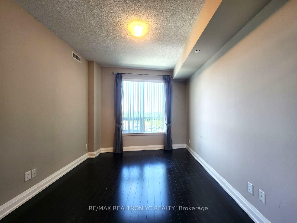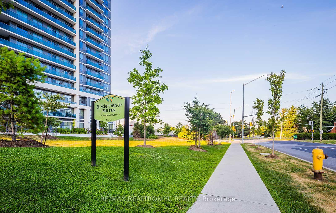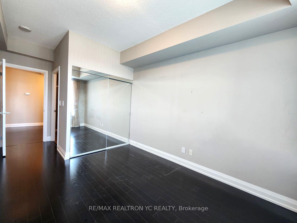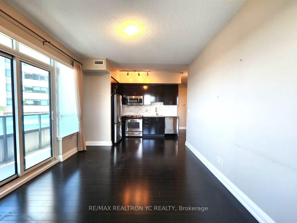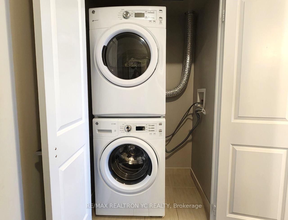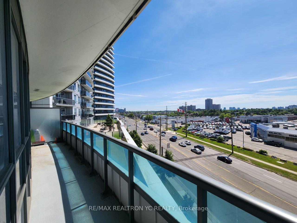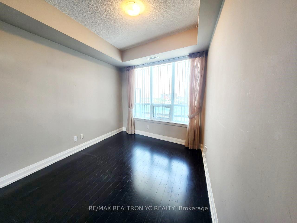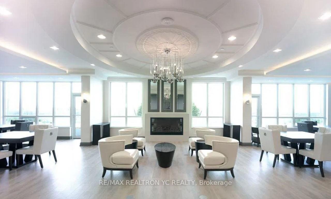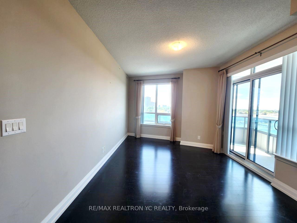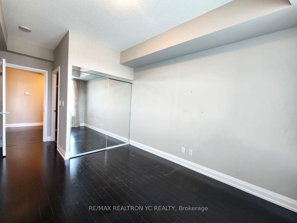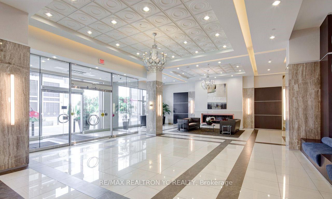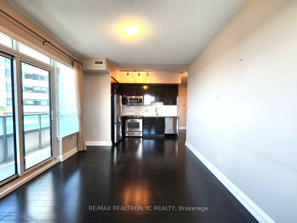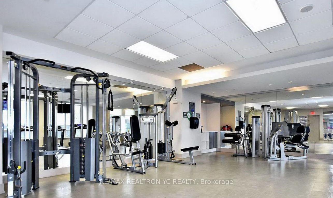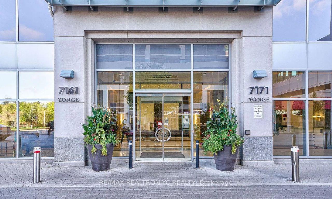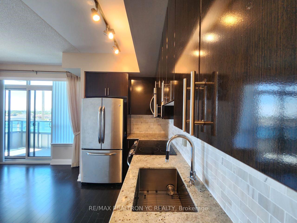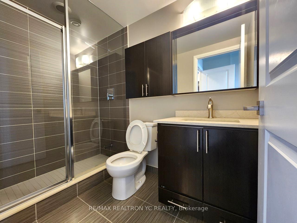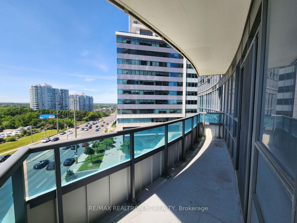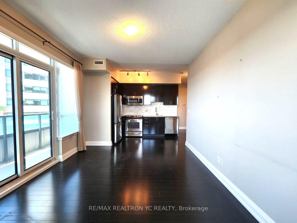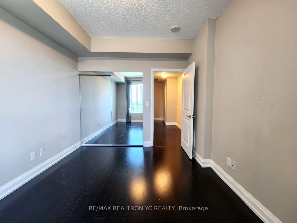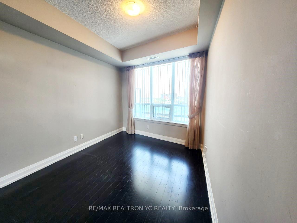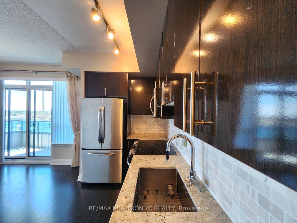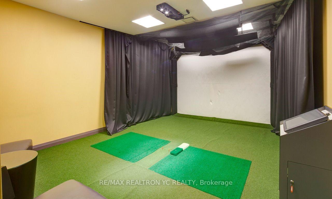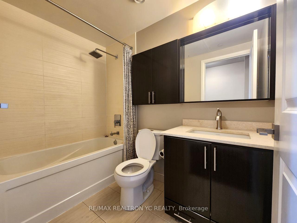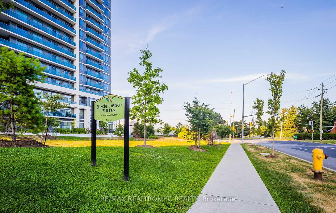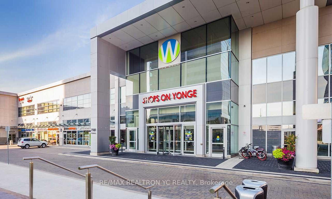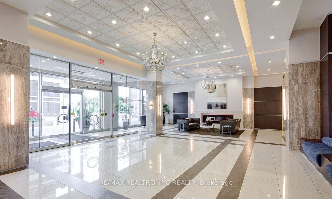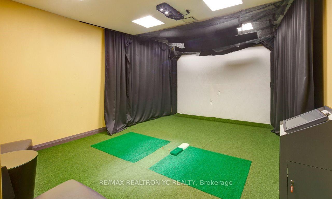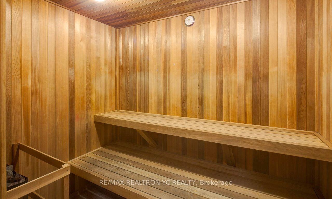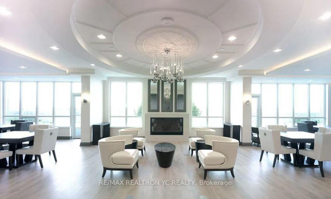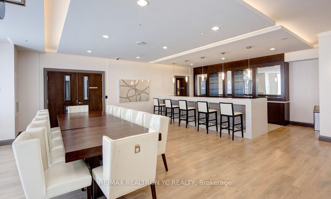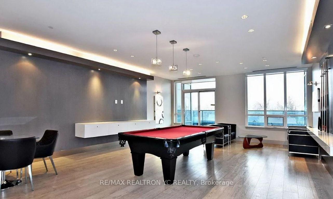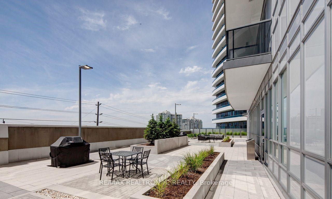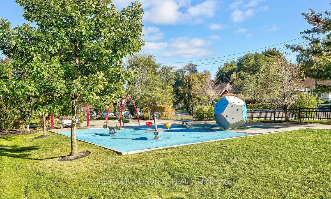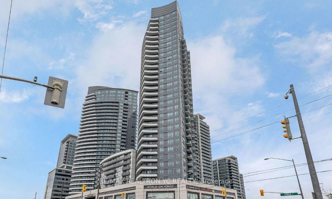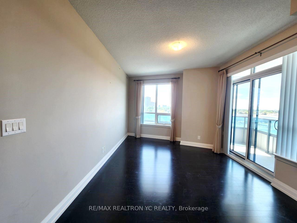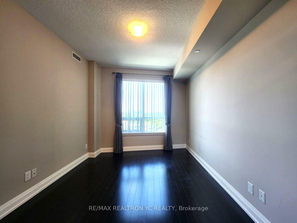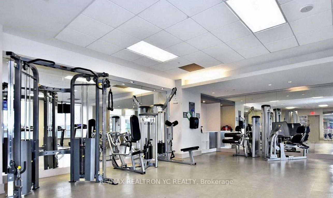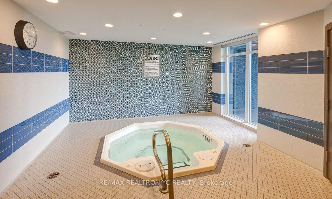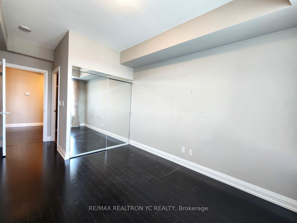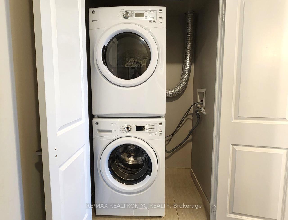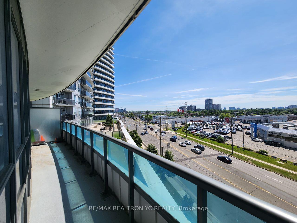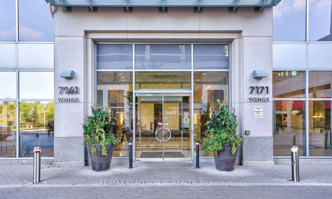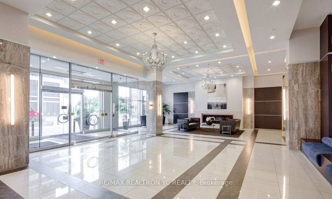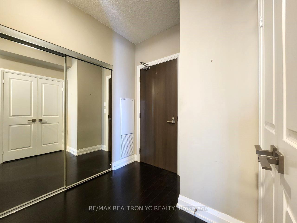$660,000
Available - For Sale
Listing ID: N12216194
7171 Yonge Stre , Markham, L3T 0C5, York
| This impeccably maintained 2-bedroom corner unit offers a functional split-bedroom layout and a desirable southwest exposure. Enjoy 835 sqft. of thoughtfully designed living space, complemented by a 190 sqft. wrap-around balcony. Featuring 9-ft ceilings, hardwood flooring throughout, large windows, and an elegant open-concept kitchen with European-style cabinetry, granite countertops, and stainless-steel appliances. Outstanding building amenities include a 24-hour concierge, indoor pool & sauna, fully equipped fitness centre, guest suites, party & meeting rooms, visitor parking, BBQ terrace, and a golf simulator. Enjoy direct indoor access to Shops on Yonge with grocery stores, restaurants, medical clinics, banks, retail shops, and even a hotel all just an elevator ride away. TTC and YRT transit are right at your doorstep, with easy access to Finch subway station, Hwy 407, 404, 400, and 7. A new subway station is also planned nearby, adding future value. |
| Price | $660,000 |
| Taxes: | $2876.69 |
| Occupancy: | Tenant |
| Address: | 7171 Yonge Stre , Markham, L3T 0C5, York |
| Postal Code: | L3T 0C5 |
| Province/State: | York |
| Directions/Cross Streets: | Yonge & Steeles |
| Level/Floor | Room | Length(ft) | Width(ft) | Descriptions | |
| Room 1 | Flat | Living Ro | 14.33 | 11.02 | Hardwood Floor, W/O To Balcony, Large Window |
| Room 2 | Flat | Dining Ro | 14.33 | 11.02 | Hardwood Floor, Combined w/Kitchen, Combined w/Living |
| Room 3 | Flat | Kitchen | 10.99 | 7.41 | Hardwood Floor, Open Concept, Stainless Steel Appl |
| Room 4 | Flat | Primary B | 18.34 | 9.38 | Hardwood Floor, 3 Pc Ensuite, Mirrored Closet |
| Room 5 | Flat | Bedroom 2 | 13.68 | 9.74 | Hardwood Floor, Mirrored Closet, Large Window |
| Washroom Type | No. of Pieces | Level |
| Washroom Type 1 | 4 | Flat |
| Washroom Type 2 | 3 | Flat |
| Washroom Type 3 | 0 | |
| Washroom Type 4 | 0 | |
| Washroom Type 5 | 0 |
| Total Area: | 0.00 |
| Sprinklers: | Conc |
| Washrooms: | 2 |
| Heat Type: | Forced Air |
| Central Air Conditioning: | Central Air |
| Elevator Lift: | True |
$
%
Years
This calculator is for demonstration purposes only. Always consult a professional
financial advisor before making personal financial decisions.
| Although the information displayed is believed to be accurate, no warranties or representations are made of any kind. |
| RE/MAX REALTRON YC REALTY |
|
|

Mina Nourikhalichi
Broker
Dir:
416-882-5419
Bus:
905-731-2000
Fax:
905-886-7556
| Book Showing | Email a Friend |
Jump To:
At a Glance:
| Type: | Com - Condo Apartment |
| Area: | York |
| Municipality: | Markham |
| Neighbourhood: | Thornhill |
| Style: | Apartment |
| Tax: | $2,876.69 |
| Maintenance Fee: | $681.44 |
| Beds: | 2 |
| Baths: | 2 |
| Fireplace: | N |
Locatin Map:
Payment Calculator:

