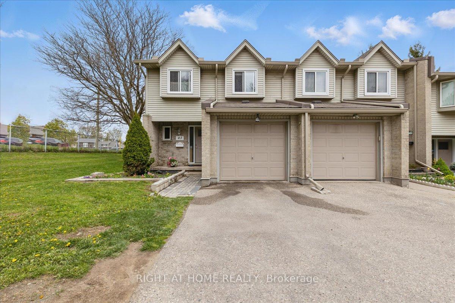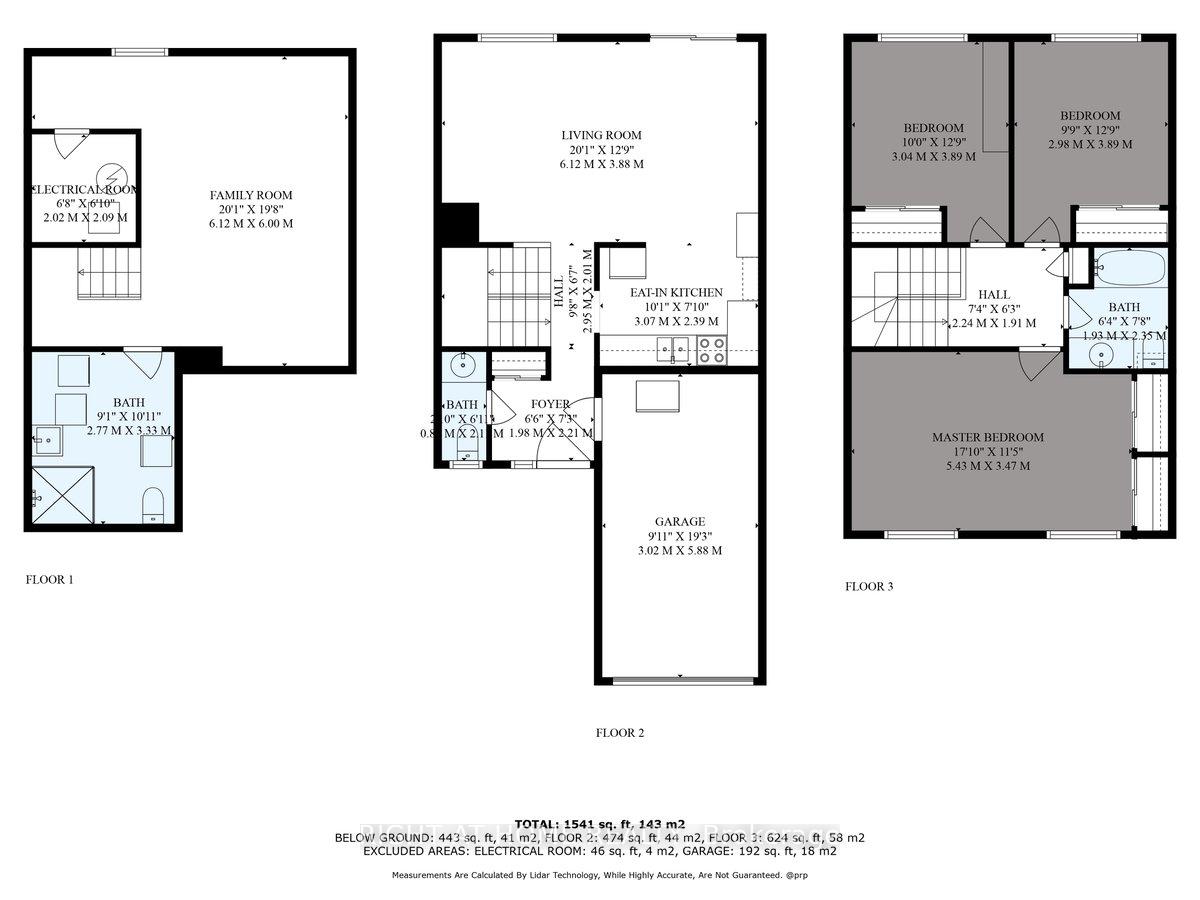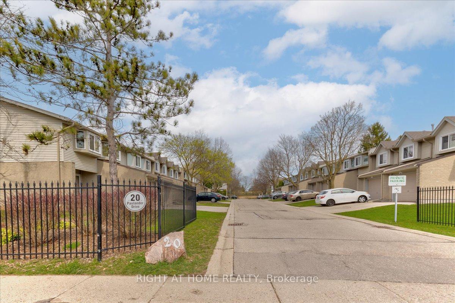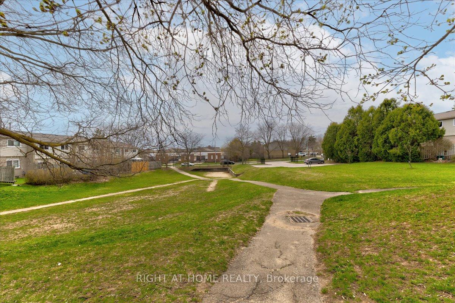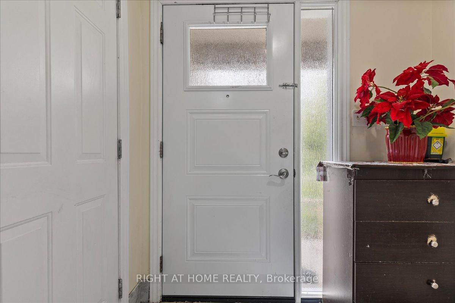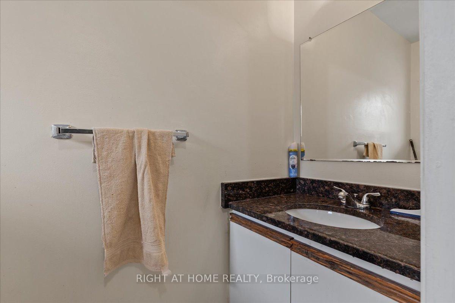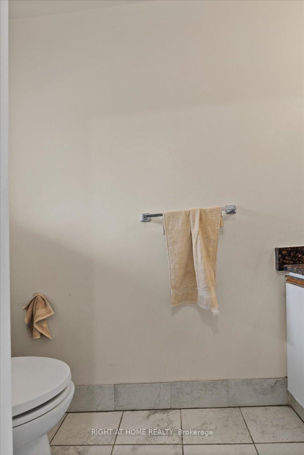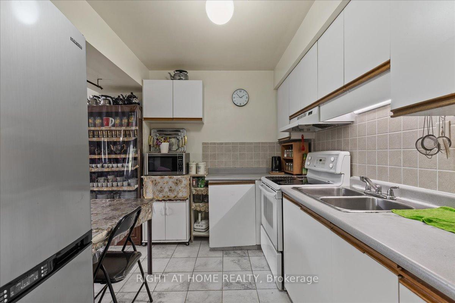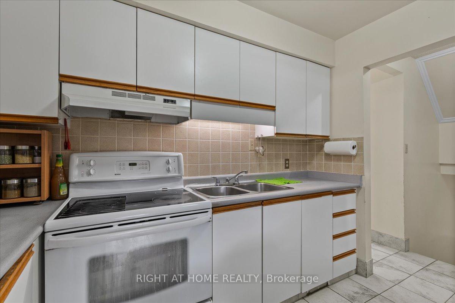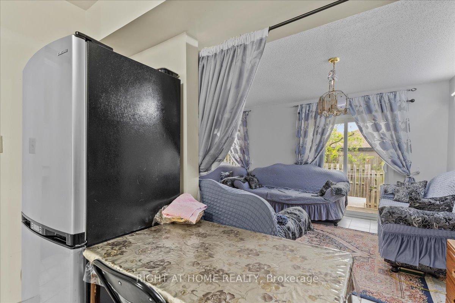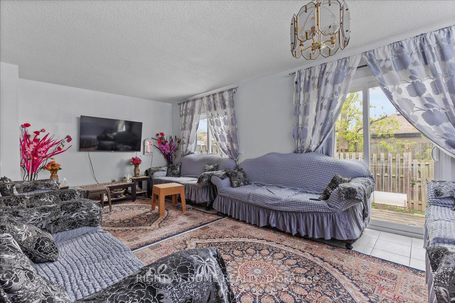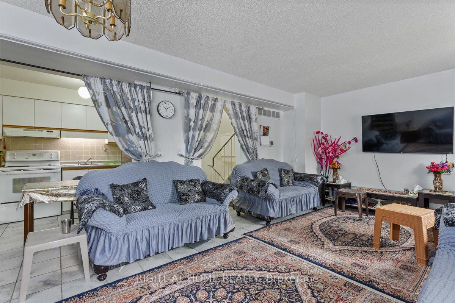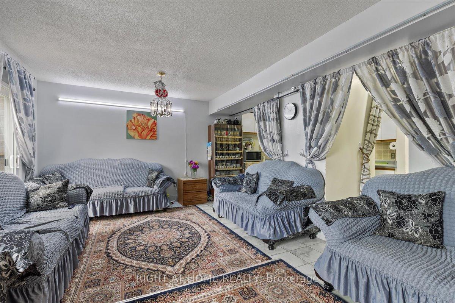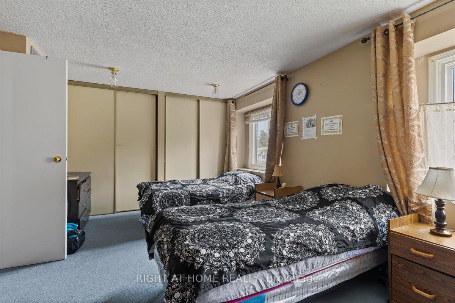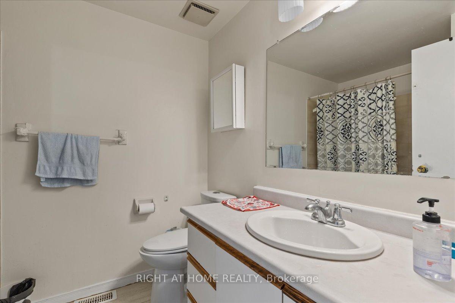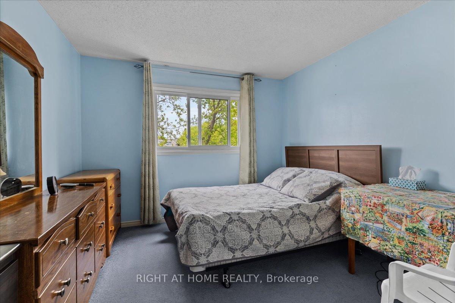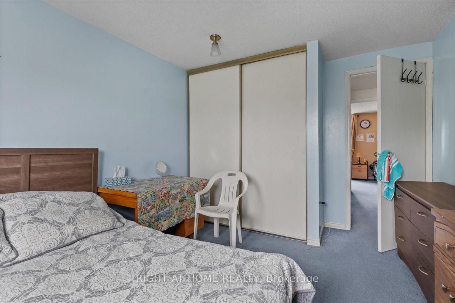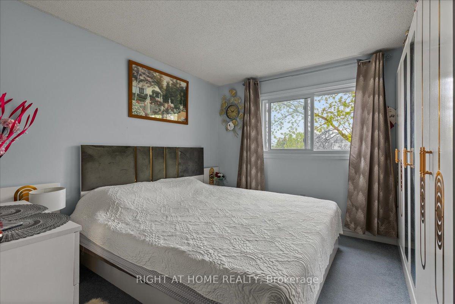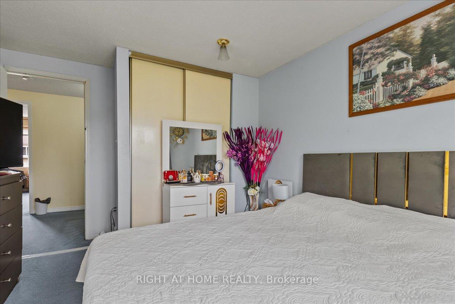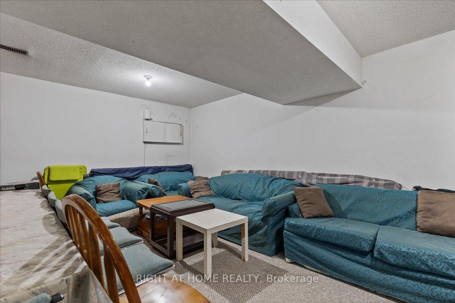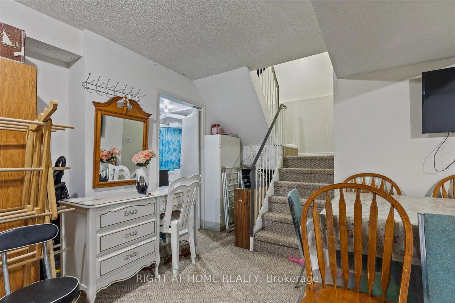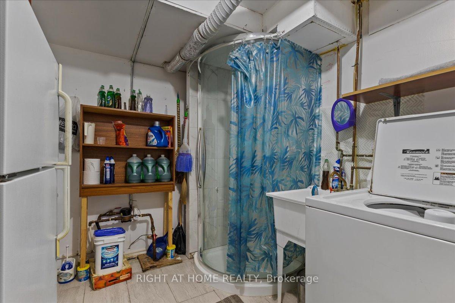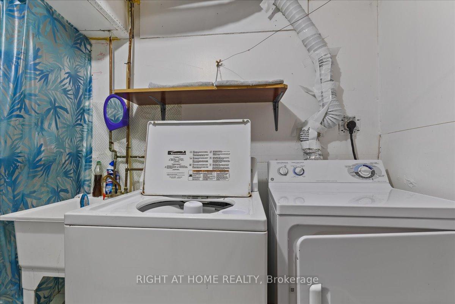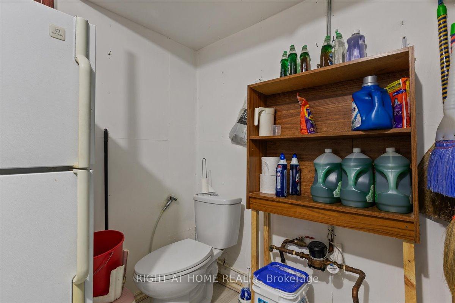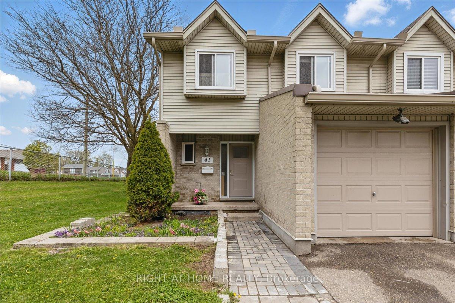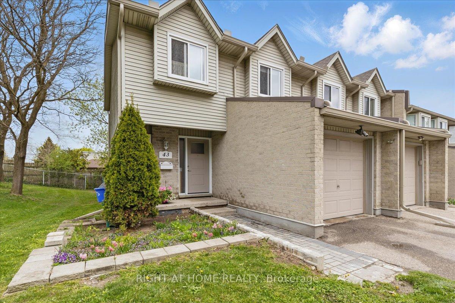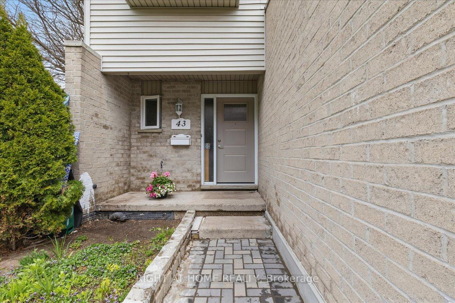$525,000
Available - For Sale
Listing ID: X12141754
20 Paulander Driv , Kitchener, N2M 5L3, Waterloo
| Welcome to 20 Paulander Drive, End Unit 43a delightful three-bedroom family home designed to meet all your lifestyle needs. Upon entry, you're greeted by a warm and inviting atmosphere, setting the stage for family life. The heart of the home, the kitchen, is a gathering place for cooking, conversation, and creating cherished memories, with an adjoining dining area perfect for family meals and lively conversation. The spacious living room is ideal for both relaxing and entertaining, whether you're hosting guests or enjoying family time. The primary bedroom comfortably fits a king-sized bed and features dual closets, while two additional bedrooms and a large four-piece bathroom provide plenty of space for a growing family. The finished basement offers a versatile rec room perfect as a play space, entertainment area, or personal retreat. One of the highlights is the private backyard with direct access to a park, offering a peaceful escape in a family-friendly setting. Conveniently located near amenities yet offering a sense of seclusion, this home is the perfect blend of comfort and convenience for a growing family. |
| Price | $525,000 |
| Taxes: | $2380.00 |
| Occupancy: | Owner |
| Address: | 20 Paulander Driv , Kitchener, N2M 5L3, Waterloo |
| Postal Code: | N2M 5L3 |
| Province/State: | Waterloo |
| Directions/Cross Streets: | Victoria/Lawrence |
| Level/Floor | Room | Length(ft) | Width(ft) | Descriptions | |
| Room 1 | Main | Foyer | 6.43 | 514.96 | |
| Room 2 | Main | Bathroom | 2.92 | 7.35 | 2 Pc Bath |
| Room 3 | Main | Kitchen | 10.23 | 9.25 | |
| Room 4 | Main | Kitchen | 8.99 | 8 | |
| Room 5 | Main | Dining Ro | 12.07 | 8.33 | |
| Room 6 | Main | Living Ro | 12 | 11.51 | |
| Room 7 | Second | Primary B | 18.01 | 11.32 | |
| Room 8 | Second | Bedroom 2 | 12.92 | 9.91 | |
| Room 9 | Second | Bedroom 3 | 12.82 | 9.51 | |
| Room 10 | Second | Bathroom | 12 | 5.67 | |
| Room 11 | Basement | Recreatio | 19.32 | 19.91 | |
| Room 12 | Basement | Laundry | 10.99 | 8.99 |
| Washroom Type | No. of Pieces | Level |
| Washroom Type 1 | 3 | Basement |
| Washroom Type 2 | 2 | Main |
| Washroom Type 3 | 4 | Second |
| Washroom Type 4 | 0 | |
| Washroom Type 5 | 0 |
| Total Area: | 0.00 |
| Washrooms: | 3 |
| Heat Type: | Forced Air |
| Central Air Conditioning: | Central Air |
$
%
Years
This calculator is for demonstration purposes only. Always consult a professional
financial advisor before making personal financial decisions.
| Although the information displayed is believed to be accurate, no warranties or representations are made of any kind. |
| RIGHT AT HOME REALTY |
|
|

Mina Nourikhalichi
Broker
Dir:
416-882-5419
Bus:
905-731-2000
Fax:
905-886-7556
| Book Showing | Email a Friend |
Jump To:
At a Glance:
| Type: | Com - Condo Townhouse |
| Area: | Waterloo |
| Municipality: | Kitchener |
| Neighbourhood: | Dufferin Grove |
| Style: | 2-Storey |
| Tax: | $2,380 |
| Maintenance Fee: | $400 |
| Beds: | 3 |
| Baths: | 3 |
| Fireplace: | Y |
Locatin Map:
Payment Calculator:

