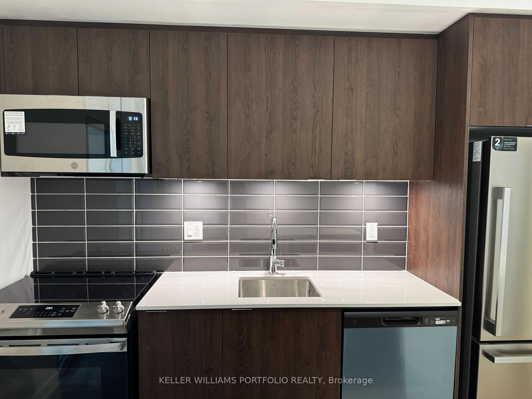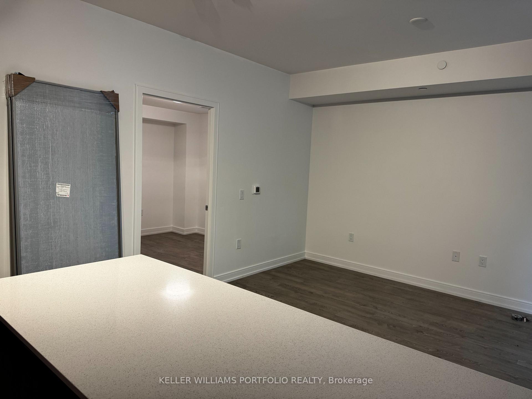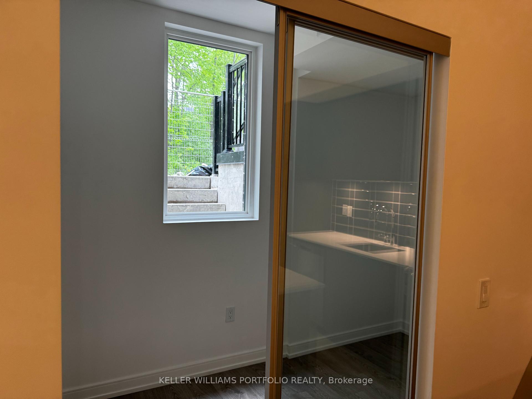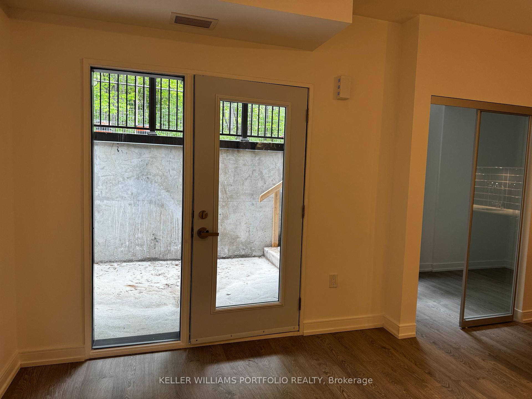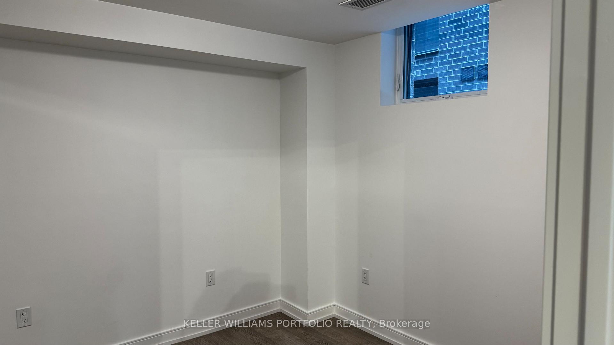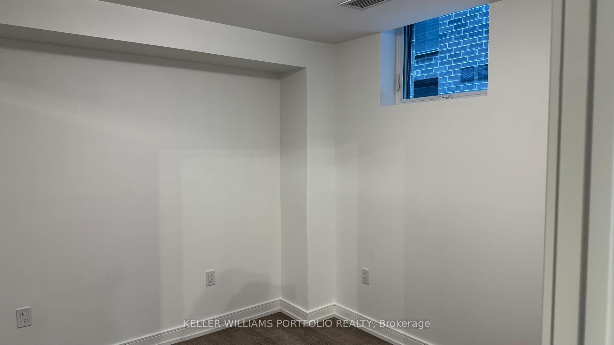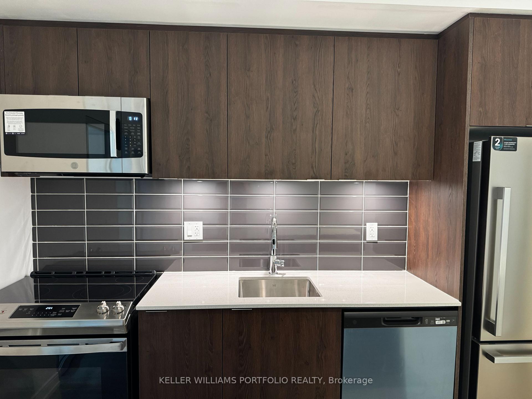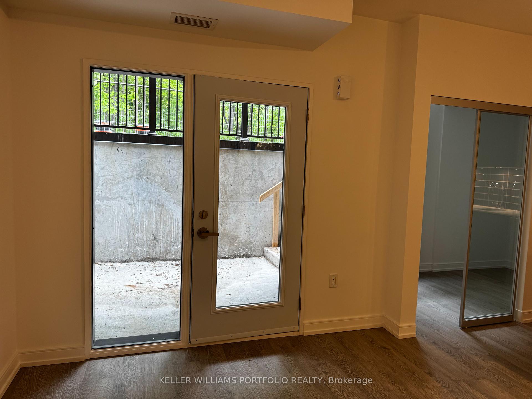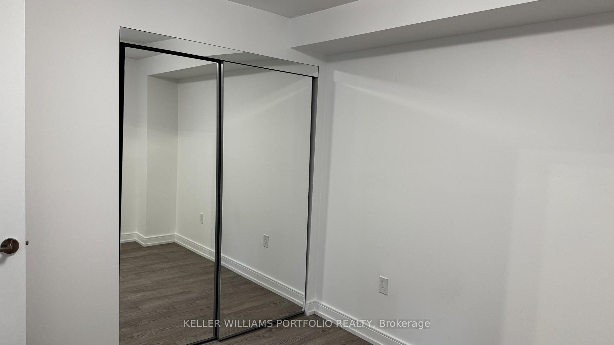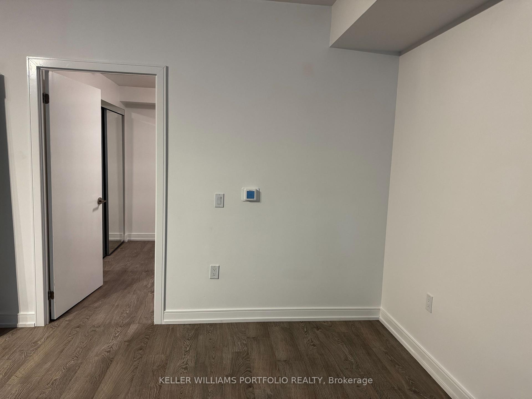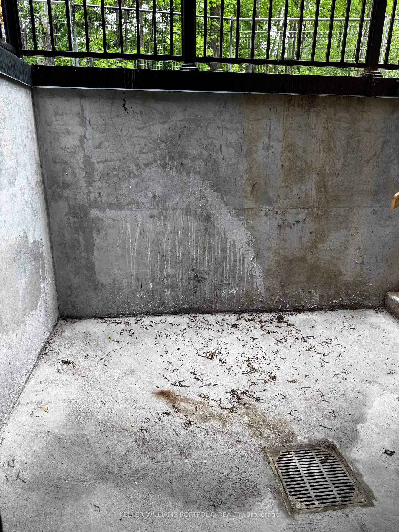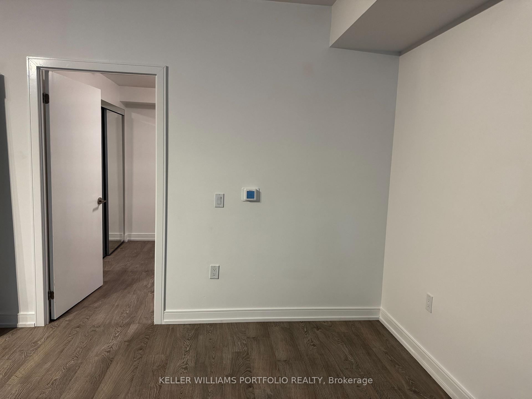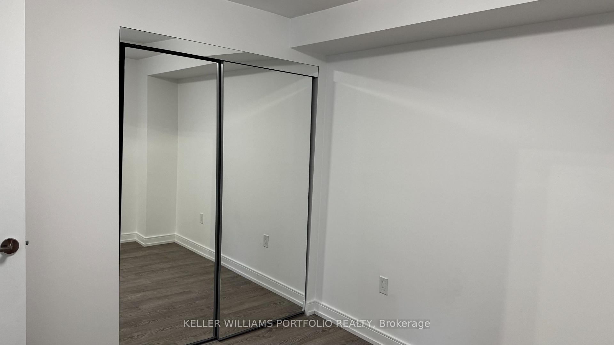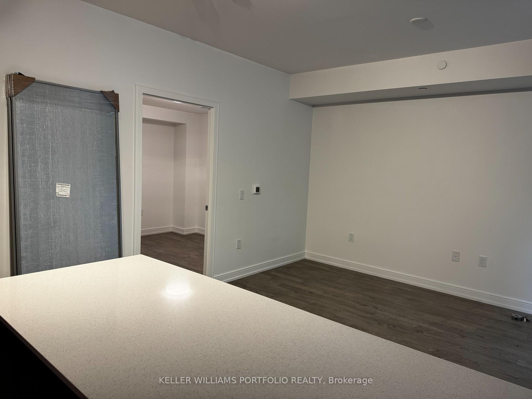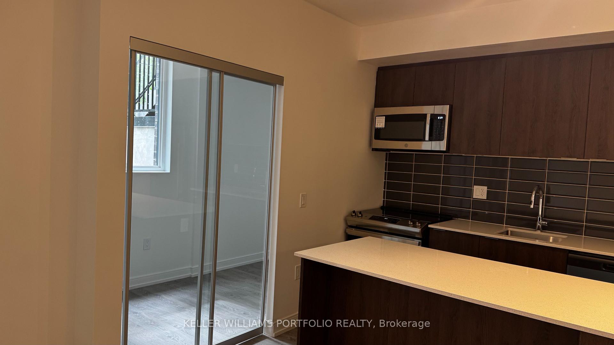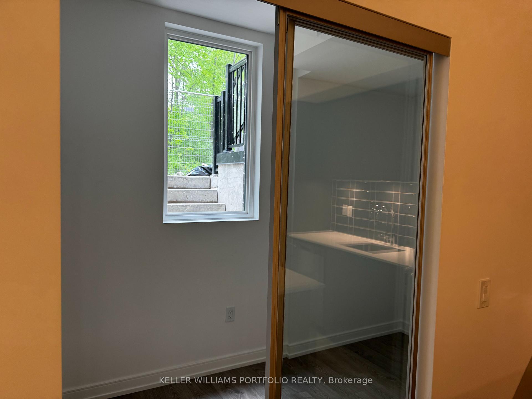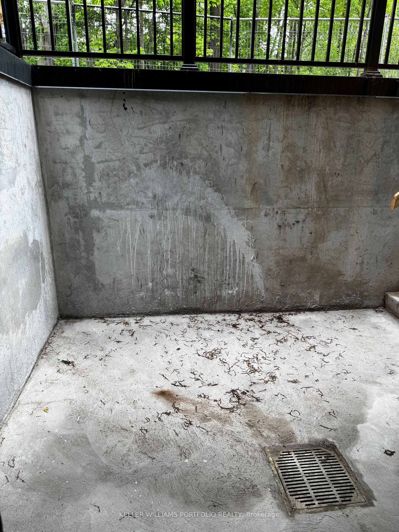$2,100
Available - For Rent
Listing ID: E12216170
172 Clonmore Driv , Toronto, M1N 1Y1, Toronto
| 1 + 1 Bedroom condo. Suitable for a couple with a patio out front. Overlooking a treed area. Parking and Locker included |
| Price | $2,100 |
| Taxes: | $0.00 |
| Occupancy: | Vacant |
| Address: | 172 Clonmore Driv , Toronto, M1N 1Y1, Toronto |
| Postal Code: | M1N 1Y1 |
| Province/State: | Toronto |
| Directions/Cross Streets: | Clonmore/Warden |
| Level/Floor | Room | Length(ft) | Width(ft) | Descriptions | |
| Room 1 | Main | Living Ro | 13.48 | 9.64 | Laminate, W/O To Balcony, Open Concept |
| Room 2 | Main | Dining Ro | 13.48 | 9.64 | Open Concept, Laminate |
| Room 3 | Main | Den | 10.3 | 5.48 | Laminate, Glass Doors, Window |
| Room 4 | Main | Kitchen | 13.48 | 6.59 | Centre Island, B/I Appliances, Stainless Steel Appl |
| Room 5 | Main | Primary B | 10 | 9.68 | Window, B/I Closet, Laminate |
| Washroom Type | No. of Pieces | Level |
| Washroom Type 1 | 4 | Flat |
| Washroom Type 2 | 0 | |
| Washroom Type 3 | 0 | |
| Washroom Type 4 | 0 | |
| Washroom Type 5 | 0 |
| Total Area: | 0.00 |
| Approximatly Age: | 0-5 |
| Washrooms: | 1 |
| Heat Type: | Forced Air |
| Central Air Conditioning: | Central Air |
| Although the information displayed is believed to be accurate, no warranties or representations are made of any kind. |
| KELLER WILLIAMS PORTFOLIO REALTY |
|
|

Mina Nourikhalichi
Broker
Dir:
416-882-5419
Bus:
905-731-2000
Fax:
905-886-7556
| Book Showing | Email a Friend |
Jump To:
At a Glance:
| Type: | Com - Condo Townhouse |
| Area: | Toronto |
| Municipality: | Toronto E06 |
| Neighbourhood: | Birchcliffe-Cliffside |
| Style: | Stacked Townhous |
| Approximate Age: | 0-5 |
| Beds: | 1 |
| Baths: | 1 |
| Fireplace: | N |
Locatin Map:

