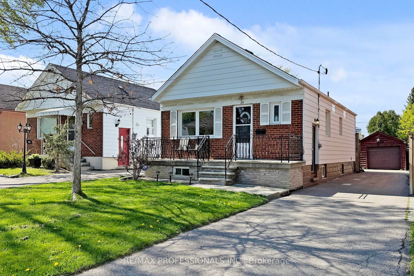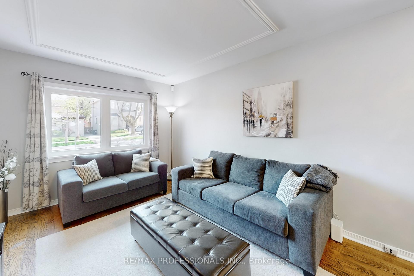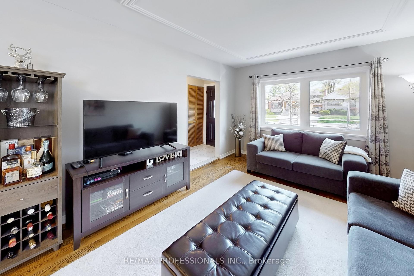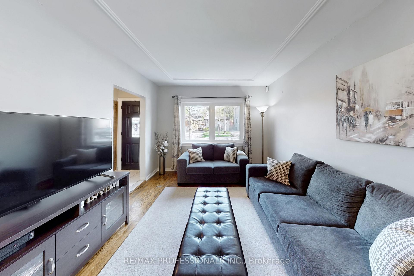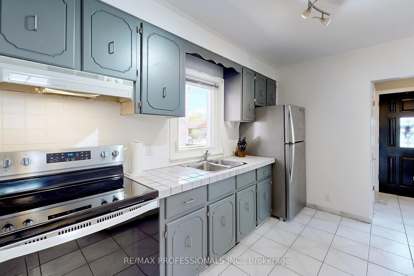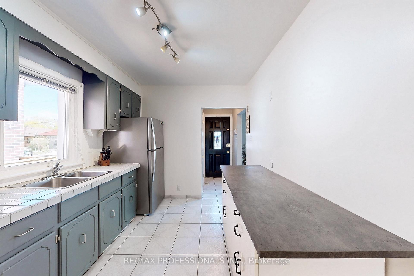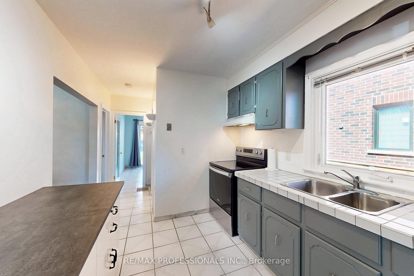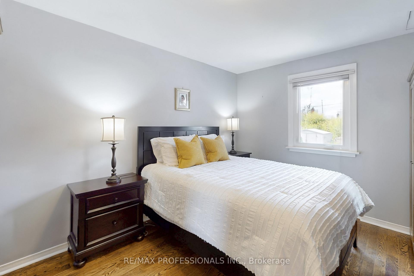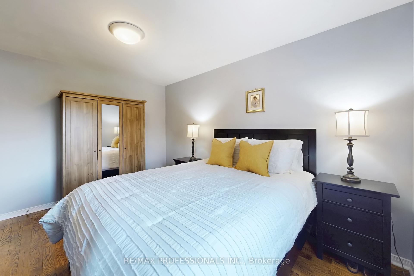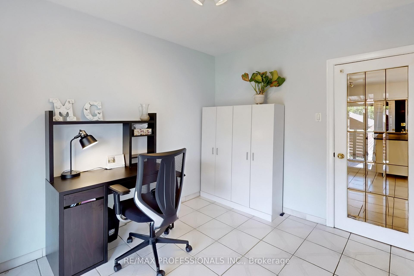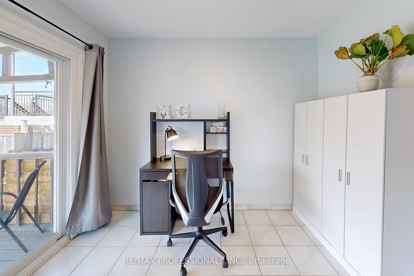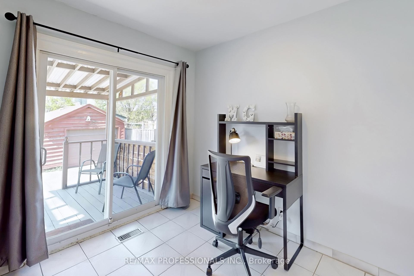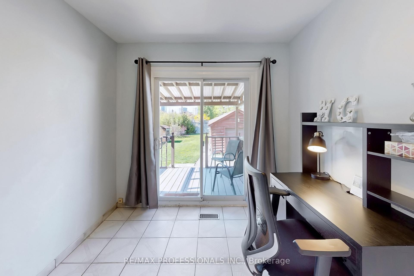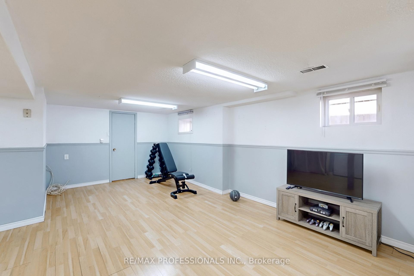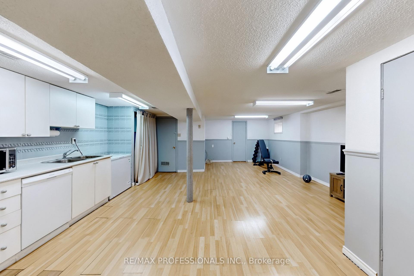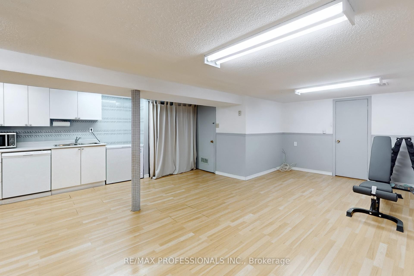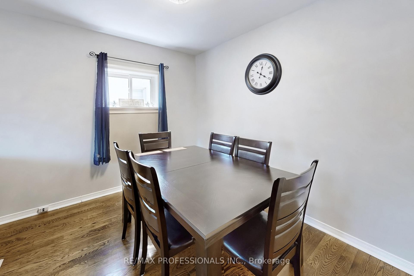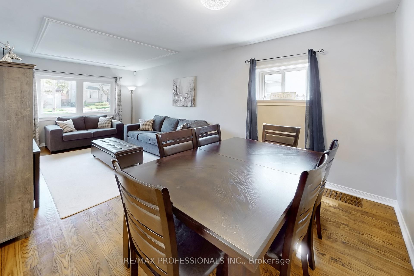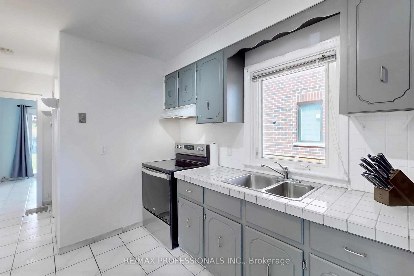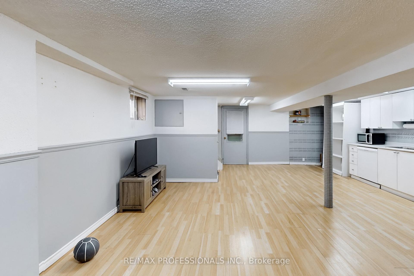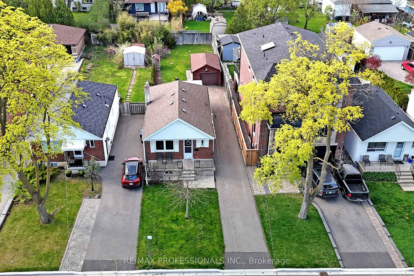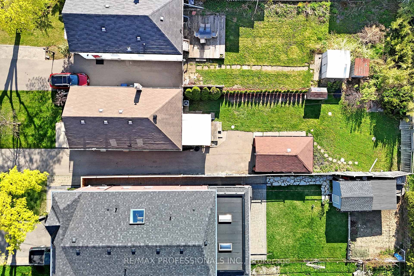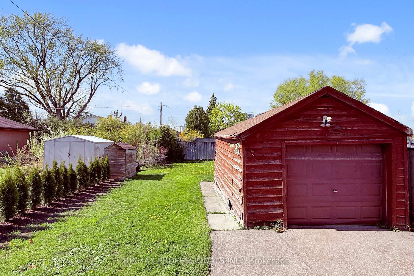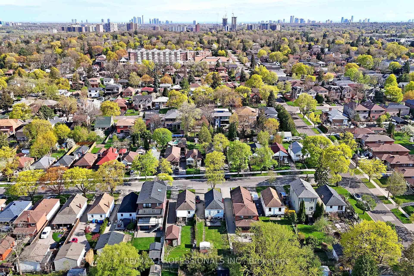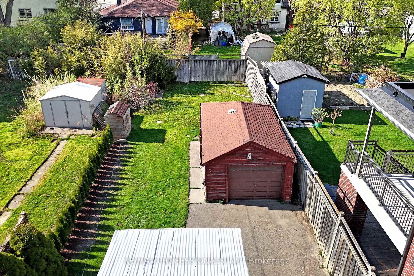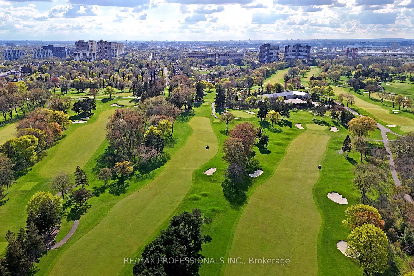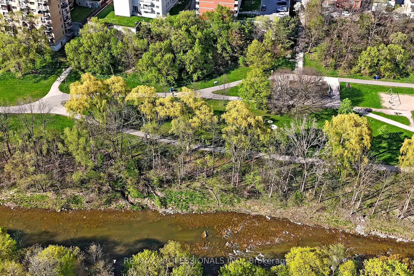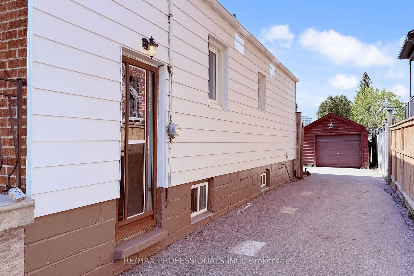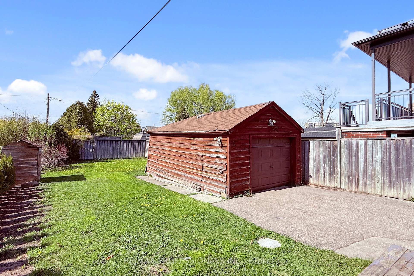$799,900
Available - For Sale
Listing ID: W12216204
24 Braeburn Aven , Toronto, M9P 2J3, Toronto
| Attention First-Time Buyers, Downsizers And Investors! Fantastic Opportunity To Own This Beautifully Maintained Detached Bungalow Located In A Prime Etobicoke Neighbourhood. This Home Is Set On An Impressive 142' Deep Lot, Features 2-Bedroom, 2-Bathrooms, An Open-Concept Living And Dining Room With Gleaming Hardwood Floors, A Spacious Kitchen And A Walk Out To A Private Deck. The Fully Finished Basement With A Separate Entrance Offers Great Potential For A Rental Suite, Or Extra Space To Grow. Enjoy Your Own Private Backyard With A Large Deck Perfect For Outdoor Entertaining, Gardening, Or Simply Unwinding. A Long Private Driveway Leads To A Detached Garage Providing Ample Parking And Flexible Workspace. Located Walking Distance To Excellent Schools, Parks, Bike Trails, Shopping, Starbucks And So Much More! With TTC, UP Express, GO Train, Major Highways, And Pearson Airport All Nearby, Commuting And Travel Couldn't Be Easier. This Is Your Chance To Own A Move-In-Ready Home That Truly Delivers On Location, Lifestyle, And Long-Term Value! |
| Price | $799,900 |
| Taxes: | $4127.22 |
| Occupancy: | Owner |
| Address: | 24 Braeburn Aven , Toronto, M9P 2J3, Toronto |
| Directions/Cross Streets: | Royal York & The Westway |
| Rooms: | 5 |
| Bedrooms: | 2 |
| Bedrooms +: | 0 |
| Family Room: | F |
| Basement: | Finished, Separate Ent |
| Level/Floor | Room | Length(ft) | Width(ft) | Descriptions | |
| Room 1 | Ground | Living Ro | 10.43 | 12.4 | Hardwood Floor, Window, Open Concept |
| Room 2 | Ground | Dining Ro | 10.43 | 8.17 | Hardwood Floor, Window, Open Concept |
| Room 3 | Ground | Kitchen | 8.5 | 11.58 | Tile Floor, Window, Double Sink |
| Room 4 | Ground | Primary B | 10.43 | 13.25 | Hardwood Floor, Window |
| Room 5 | Ground | Bedroom 2 | 8.5 | 10 | Tile Floor, Sliding Doors, W/O To Deck |
| Room 6 | Basement | Recreatio | 18.56 | 25.58 | Laminate, Above Grade Window |
| Room 7 | Basement | Kitchen | 11.38 | 7.41 | Laminate, Above Grade Window, Open Concept |
| Room 8 | Basement | Furnace R | 12.07 | 14.17 | Combined w/Laundry, Laundry Sink |
| Room 9 | Basement | Cold Room | 18.07 | 4.26 |
| Washroom Type | No. of Pieces | Level |
| Washroom Type 1 | 4 | Ground |
| Washroom Type 2 | 3 | Basement |
| Washroom Type 3 | 0 | |
| Washroom Type 4 | 0 | |
| Washroom Type 5 | 0 |
| Total Area: | 0.00 |
| Approximatly Age: | 51-99 |
| Property Type: | Detached |
| Style: | Bungalow |
| Exterior: | Brick Front, Aluminum Siding |
| Garage Type: | Detached |
| (Parking/)Drive: | Private |
| Drive Parking Spaces: | 4 |
| Park #1 | |
| Parking Type: | Private |
| Park #2 | |
| Parking Type: | Private |
| Pool: | None |
| Other Structures: | Garden Shed |
| Approximatly Age: | 51-99 |
| Approximatly Square Footage: | 700-1100 |
| Property Features: | Fenced Yard, Park |
| CAC Included: | N |
| Water Included: | N |
| Cabel TV Included: | N |
| Common Elements Included: | N |
| Heat Included: | N |
| Parking Included: | N |
| Condo Tax Included: | N |
| Building Insurance Included: | N |
| Fireplace/Stove: | N |
| Heat Type: | Forced Air |
| Central Air Conditioning: | Central Air |
| Central Vac: | N |
| Laundry Level: | Syste |
| Ensuite Laundry: | F |
| Sewers: | Sewer |
$
%
Years
This calculator is for demonstration purposes only. Always consult a professional
financial advisor before making personal financial decisions.
| Although the information displayed is believed to be accurate, no warranties or representations are made of any kind. |
| RE/MAX PROFESSIONALS INC. |
|
|

Mina Nourikhalichi
Broker
Dir:
416-882-5419
Bus:
905-731-2000
Fax:
905-886-7556
| Virtual Tour | Book Showing | Email a Friend |
Jump To:
At a Glance:
| Type: | Freehold - Detached |
| Area: | Toronto |
| Municipality: | Toronto W09 |
| Neighbourhood: | Humber Heights |
| Style: | Bungalow |
| Approximate Age: | 51-99 |
| Tax: | $4,127.22 |
| Beds: | 2 |
| Baths: | 2 |
| Fireplace: | N |
| Pool: | None |
Locatin Map:
Payment Calculator:

