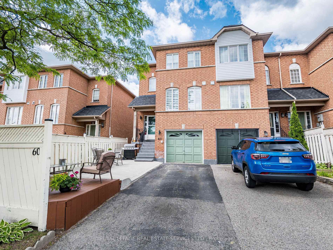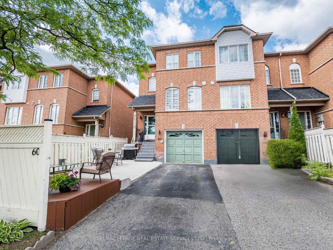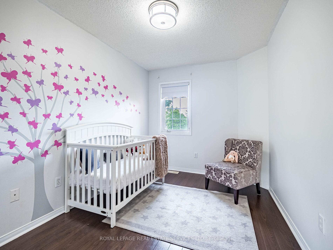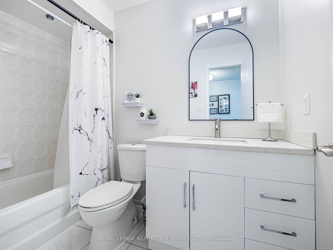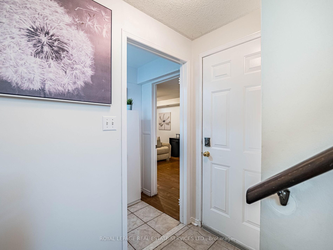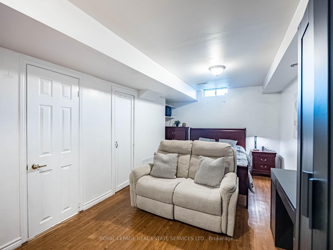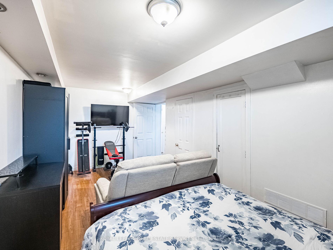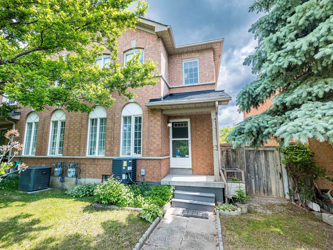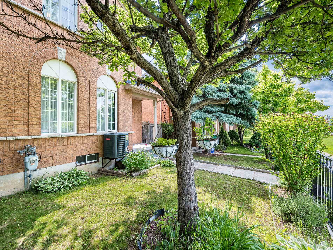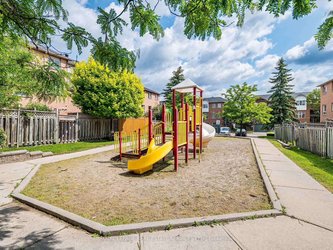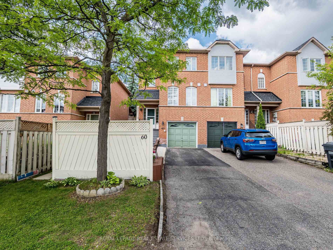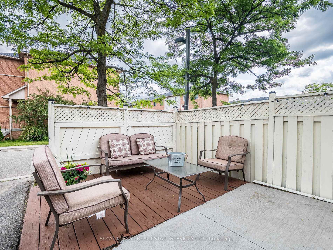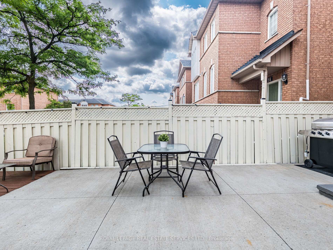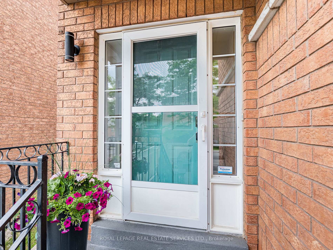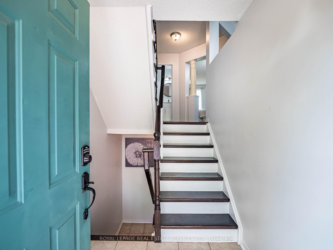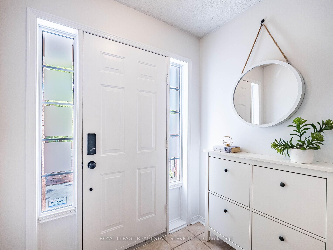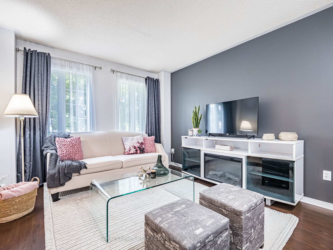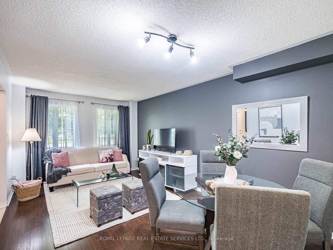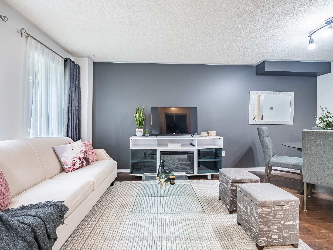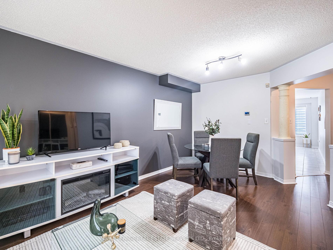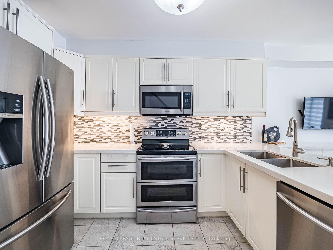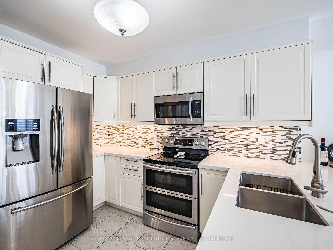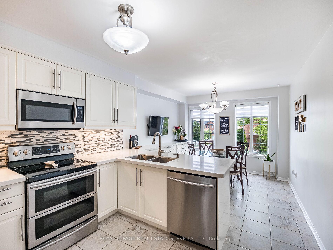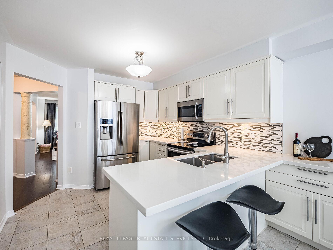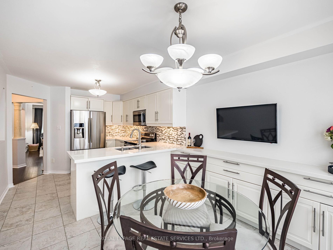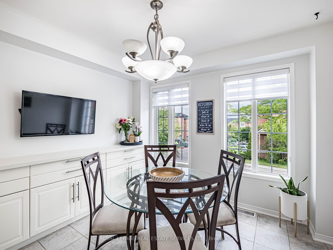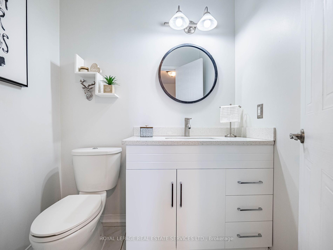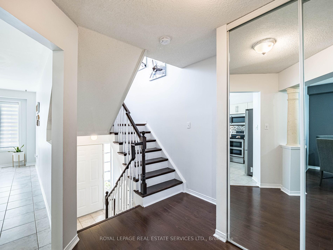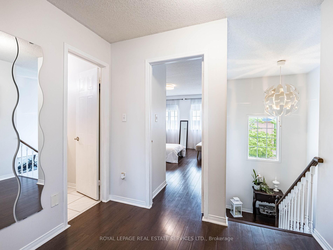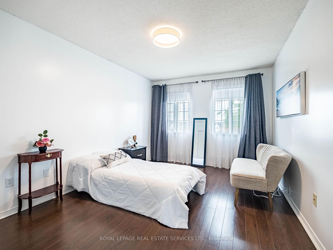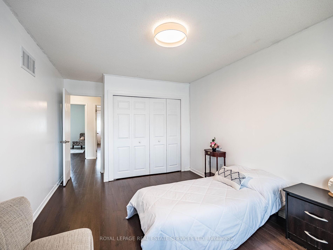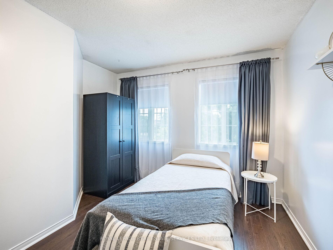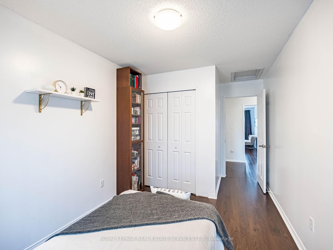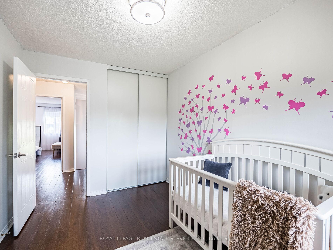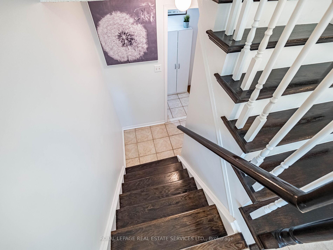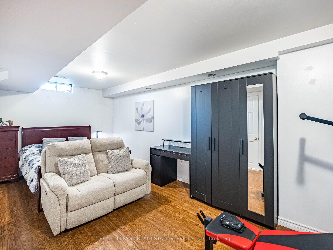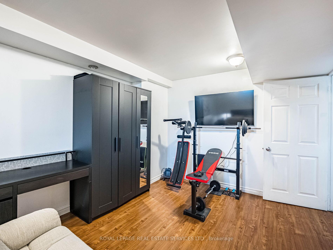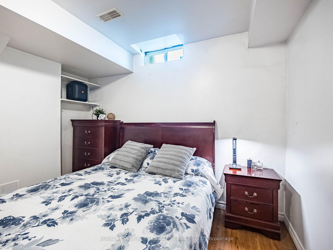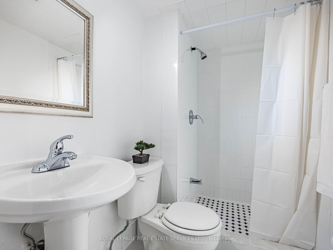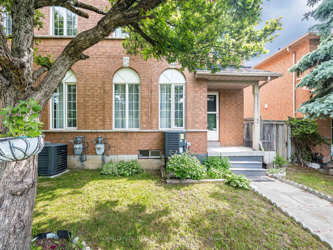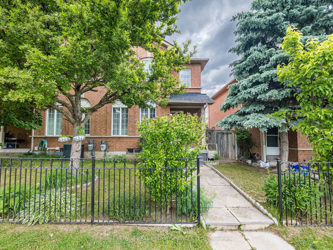$759,900
Available - For Sale
Listing ID: W12215060
57 Brickyard Way , Brampton, L6V 4M3, Peel
| This beautifully designed 2-storey END UNIT townhouse - that feels just like a SEMI checks all the boxes! Absolutely perfect for first-time buyers, families looking to downsize and investors alike. This 3-bedroom, 2.5-bathrooms home offers a perfect combination of style and comfort, creating a spacious and welcoming atmosphere that is sure to impress. Thoughtfully updated with laminate flooring throughout, and featuring a renovated kitchen with quartz countertops, stainless steel appliances, extensive cabinetry, and a spacious breakfast bar, this space is perfect for entertaining or enjoying a morning coffee in the breakfast area while soaking in the natural light from the large windows. The formal dining area seamlessly blends into the living space, making it ideal for family gatherings and everyday enjoyment. The second floor features a great layout with three spacious bedrooms that benefit from abundant natural light through their windows. The fully finished basement adds valuable and flexible space, is large enough to accommodate a variety of needs, whether you envision a new home office, an in-law suite, a children's play area, a craft room, a cozy reading nook, or anything else you might require. This level is also conveniently equipped with a 3-piece bathroom and a dedicated laundry area. Furthermore, it provides direct access to both the attached garage and the private driveway, which can accommodate parking for up to three vehicles a truly convenient feature. This move-in ready property is situated within a quiet and well-maintained community and includes a rear lovely patio, perfect for enjoying countless summer days. This spotless and meticulously desired 2-storey townhouse has lots of upgrades that you do not want to miss! Low maintenance fees! Located within walking distance to everyday essentials, grocery stores, plazas, restaurants, schools and parks. With public transit, Go transit, and major highways nearby, commuting is simple and efficient. |
| Price | $759,900 |
| Taxes: | $4106.21 |
| Occupancy: | Owner+T |
| Address: | 57 Brickyard Way , Brampton, L6V 4M3, Peel |
| Postal Code: | L6V 4M3 |
| Province/State: | Peel |
| Directions/Cross Streets: | Hwy 10 & Bovaird Dr |
| Level/Floor | Room | Length(ft) | Width(ft) | Descriptions | |
| Room 1 | Main | Kitchen | 11.28 | 10.53 | Renovated, Stainless Steel Appl, Quartz Counter |
| Room 2 | Main | Breakfast | 9.28 | 10.53 | Combined w/Kitchen, Ceramic Floor, Window |
| Room 3 | Main | Dining Ro | 18.17 | 10.89 | Overlooks Living, Laminate, Combined w/Living |
| Room 4 | Main | Living Ro | 18.17 | 10.89 | Combined w/Dining, Laminate, Window |
| Room 5 | Main | Powder Ro | 5.05 | 5.97 | 2 Pc Bath, Ceramic Floor, B/I Vanity |
| Room 6 | Second | Primary B | 16.6 | 10.56 | Laminate, Window, Closet |
| Room 7 | Second | Bedroom 2 | 11.97 | 8.43 | Laminate, Window, Closet |
| Room 8 | Second | Bedroom 3 | 15.94 | 10.92 | Laminate, Window, Closet |
| Room 9 | Second | Bathroom | 8.66 | 5.12 | 4 Pc Bath, Ceramic Floor, B/I Vanity |
| Room 10 | Lower | Recreatio | 18.99 | 10.79 | Laminate, Window, Finished |
| Room 11 | Lower | Bathroom | 4.69 | 6.89 | 4 Pc Bath, Ceramic Floor, Pedestal Sink |
| Washroom Type | No. of Pieces | Level |
| Washroom Type 1 | 2 | Main |
| Washroom Type 2 | 4 | Second |
| Washroom Type 3 | 4 | Basement |
| Washroom Type 4 | 0 | |
| Washroom Type 5 | 0 |
| Total Area: | 0.00 |
| Approximatly Age: | 16-30 |
| Washrooms: | 3 |
| Heat Type: | Forced Air |
| Central Air Conditioning: | Central Air |
$
%
Years
This calculator is for demonstration purposes only. Always consult a professional
financial advisor before making personal financial decisions.
| Although the information displayed is believed to be accurate, no warranties or representations are made of any kind. |
| ROYAL LEPAGE REAL ESTATE SERVICES LTD. |
|
|

Mina Nourikhalichi
Broker
Dir:
416-882-5419
Bus:
905-731-2000
Fax:
905-886-7556
| Virtual Tour | Book Showing | Email a Friend |
Jump To:
At a Glance:
| Type: | Com - Condo Townhouse |
| Area: | Peel |
| Municipality: | Brampton |
| Neighbourhood: | Brampton North |
| Style: | 2-Storey |
| Approximate Age: | 16-30 |
| Tax: | $4,106.21 |
| Maintenance Fee: | $136.45 |
| Beds: | 3 |
| Baths: | 3 |
| Fireplace: | N |
Locatin Map:
Payment Calculator:

