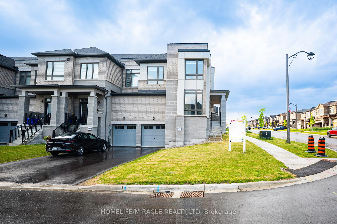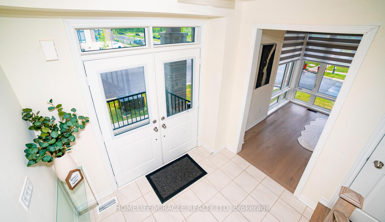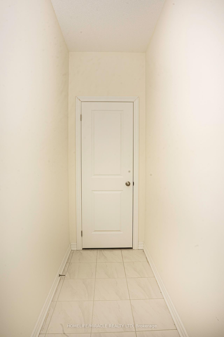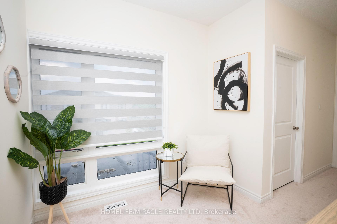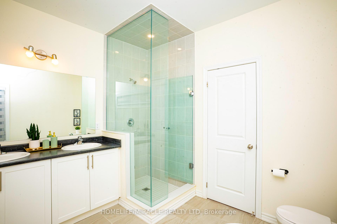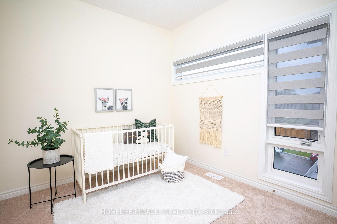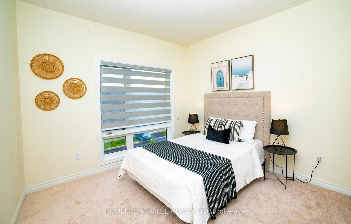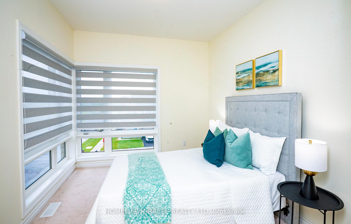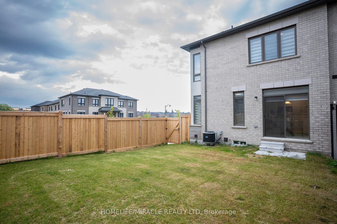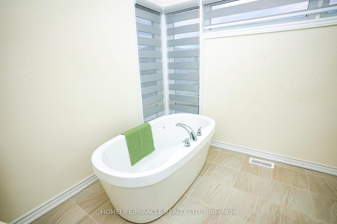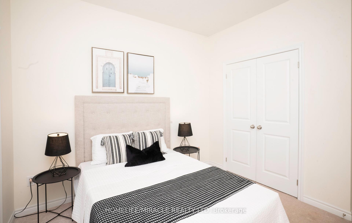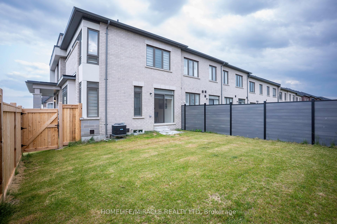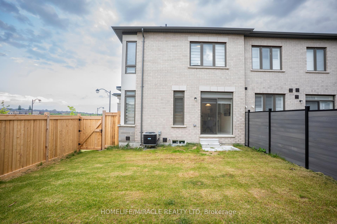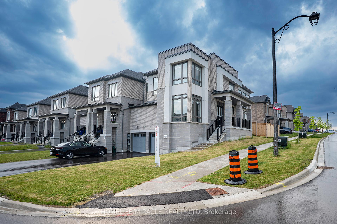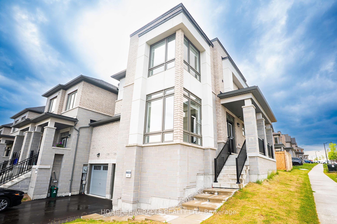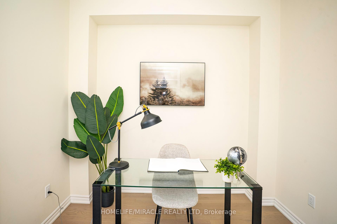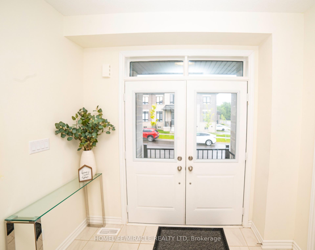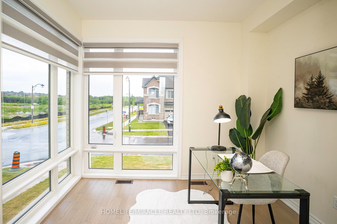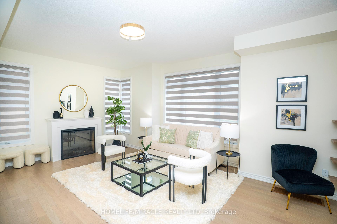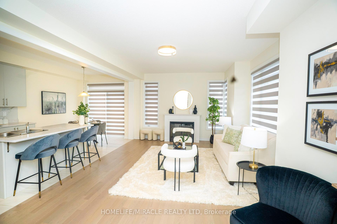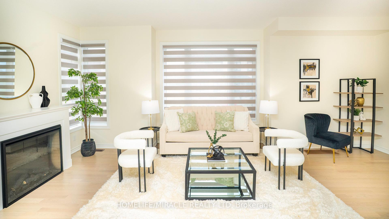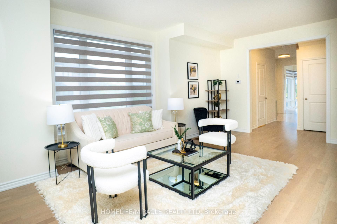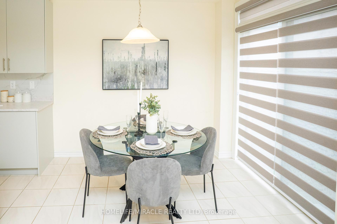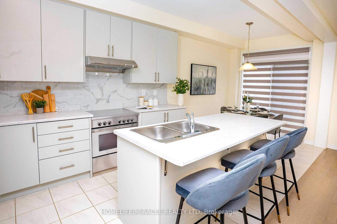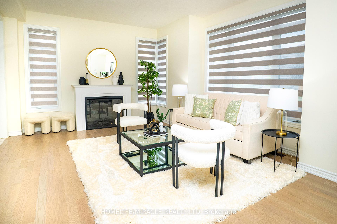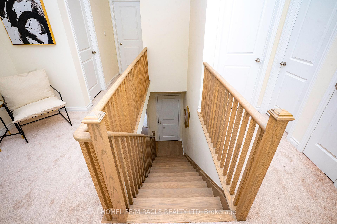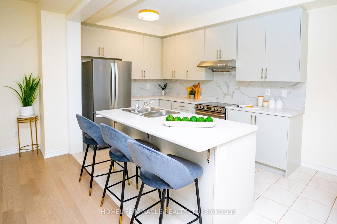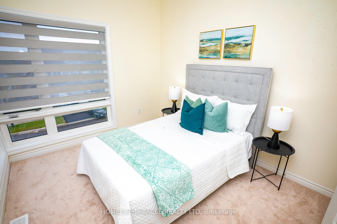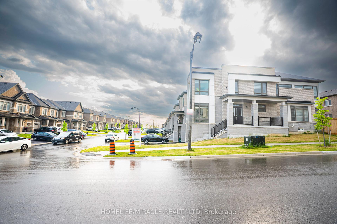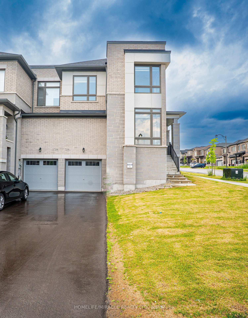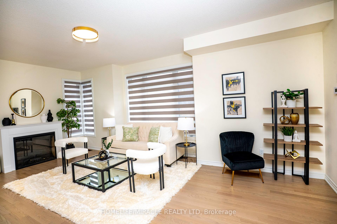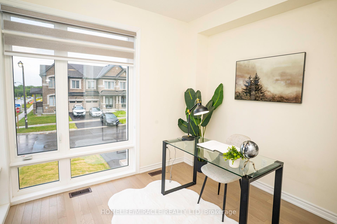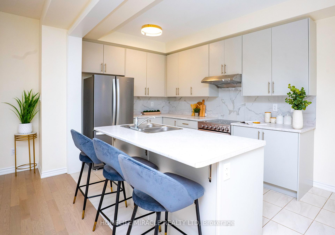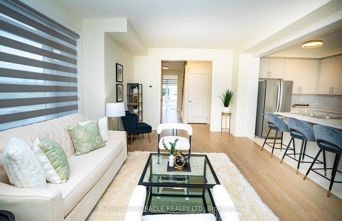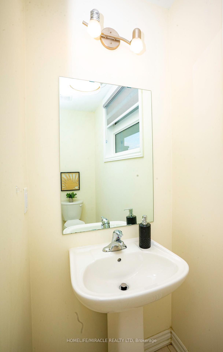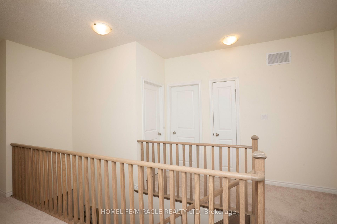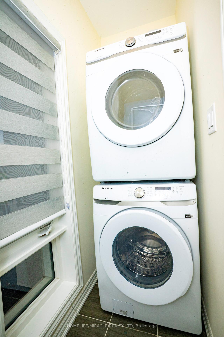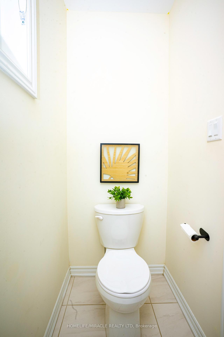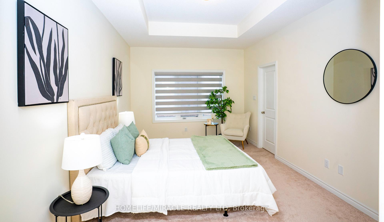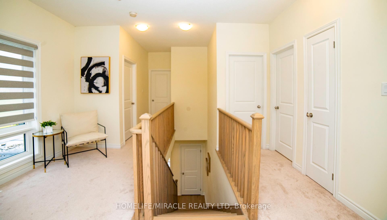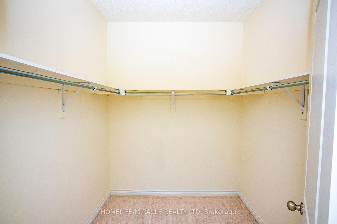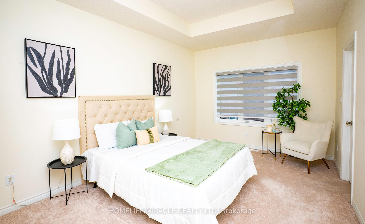$989,900
Available - For Sale
Listing ID: E12216218
1250 Rexton Driv , Oshawa, L1H 8L7, Durham
| Beautiful Well lit corner lot with 9Ft on Main & 2nd Floor, 8.5Ft in Basement with double door main entry. Floor to ceiling windows throughout the Main floor. Custom design kitchen cabinetry with extra upper height. 4 Bedrooms, 3 washrooms, great room & family room with annex library open concept kitchen with large cabinetry & center island. A separate entry to the pantry c/w closet. Primary bedroom with 10Ft coffered ceiling & a large walk-in closet.5 piece new stainless steel appliances with central AC & heating system, free-standing soaker tub, frameless glass standing shower stall and upgraded vanity. A 200 Amps upgraded electrical panel, cold storage & large unfinished storage basement area. 1 x garage parking & 2 driveway parking available. |
| Price | $989,900 |
| Taxes: | $6981.00 |
| Occupancy: | Vacant |
| Address: | 1250 Rexton Driv , Oshawa, L1H 8L7, Durham |
| Directions/Cross Streets: | Conlin & Harmony |
| Rooms: | 4 |
| Rooms +: | 2 |
| Bedrooms: | 4 |
| Bedrooms +: | 0 |
| Family Room: | T |
| Basement: | Unfinished |
| Level/Floor | Room | Length(ft) | Width(ft) | Descriptions | |
| Room 1 | Main | Great Roo | 11.81 | 11.81 | Window Floor to Ceil, Gas Fireplace, Hardwood Floor |
| Room 2 | Main | Family Ro | 9.02 | 11.81 | Window Floor to Ceil, Combined w/Great Rm, Hardwood Floor |
| Room 3 | Main | Library | 11.02 | 10.17 | Window Floor to Ceil, Hardwood Floor |
| Room 4 | Main | Kitchen | 12.89 | 9.84 | Family Size Kitchen, Centre Island, Tile Floor |
| Room 5 | Main | Dining Ro | 9.51 | 9.84 | Breakfast Area, W/O To Yard, Tile Floor |
| Room 6 | Main | Pantry | 11.15 | 4.92 | Separate Room, B/I Closet, Pantry |
| Room 7 | Upper | Primary B | 11.02 | 8.2 | 5 Pc Ensuite, Walk-In Closet(s), Coffered Ceiling(s) |
| Room 8 | Upper | Bedroom 2 | 11.02 | 10.82 | Closet, Window Floor to Ceil, SE View |
| Room 9 | Upper | Bedroom 3 | 11.02 | 11.02 | Closet, Window Floor to Ceil, Large Window |
| Room 10 | Upper | Bedroom 4 | 9.51 | 9.35 | Closet, Large Window, Broadloom |
| Room 11 | Upper | Study | 3.54 | 7.38 | Window, East View, Tile Floor |
| Washroom Type | No. of Pieces | Level |
| Washroom Type 1 | 2 | Main |
| Washroom Type 2 | 4 | Second |
| Washroom Type 3 | 3 | Second |
| Washroom Type 4 | 0 | |
| Washroom Type 5 | 0 |
| Total Area: | 0.00 |
| Approximatly Age: | New |
| Property Type: | Att/Row/Townhouse |
| Style: | 2-Storey |
| Exterior: | Brick, Stone |
| Garage Type: | Attached |
| (Parking/)Drive: | Available, |
| Drive Parking Spaces: | 2 |
| Park #1 | |
| Parking Type: | Available, |
| Park #2 | |
| Parking Type: | Available |
| Park #3 | |
| Parking Type: | Private |
| Pool: | None |
| Other Structures: | Fence - Full |
| Approximatly Age: | New |
| Approximatly Square Footage: | 2000-2500 |
| Property Features: | Arts Centre, Campground |
| CAC Included: | N |
| Water Included: | N |
| Cabel TV Included: | N |
| Common Elements Included: | N |
| Heat Included: | N |
| Parking Included: | N |
| Condo Tax Included: | N |
| Building Insurance Included: | N |
| Fireplace/Stove: | Y |
| Heat Type: | Forced Air |
| Central Air Conditioning: | Central Air |
| Central Vac: | N |
| Laundry Level: | Syste |
| Ensuite Laundry: | F |
| Sewers: | Sewer |
| Utilities-Cable: | A |
| Utilities-Hydro: | A |
$
%
Years
This calculator is for demonstration purposes only. Always consult a professional
financial advisor before making personal financial decisions.
| Although the information displayed is believed to be accurate, no warranties or representations are made of any kind. |
| HOMELIFE/MIRACLE REALTY LTD |
|
|

Mina Nourikhalichi
Broker
Dir:
416-882-5419
Bus:
905-731-2000
Fax:
905-886-7556
| Virtual Tour | Book Showing | Email a Friend |
Jump To:
At a Glance:
| Type: | Freehold - Att/Row/Townhouse |
| Area: | Durham |
| Municipality: | Oshawa |
| Neighbourhood: | Kedron |
| Style: | 2-Storey |
| Approximate Age: | New |
| Tax: | $6,981 |
| Beds: | 4 |
| Baths: | 3 |
| Fireplace: | Y |
| Pool: | None |
Locatin Map:
Payment Calculator:

