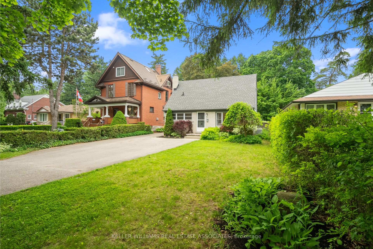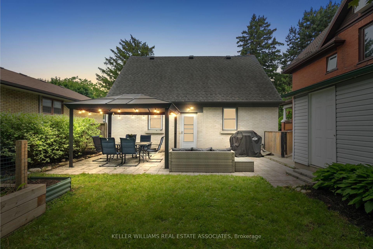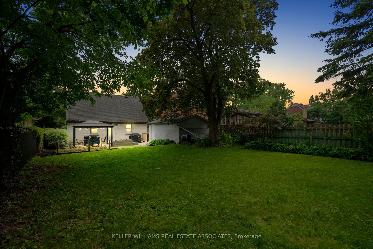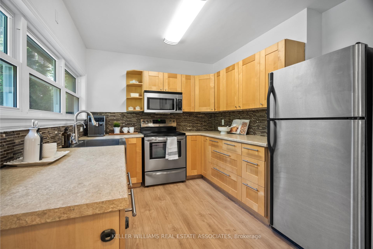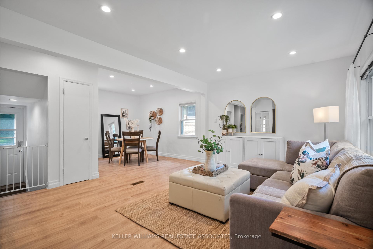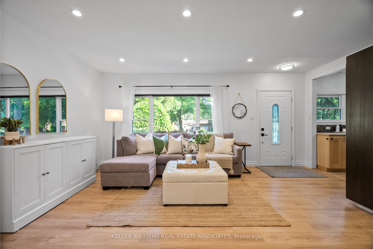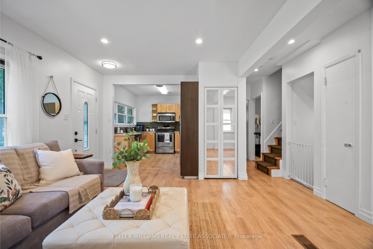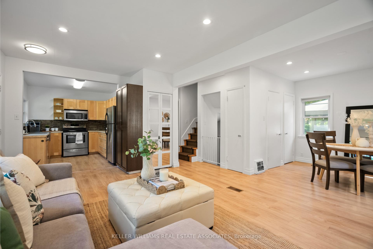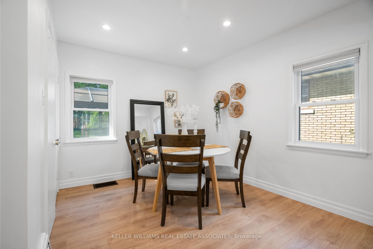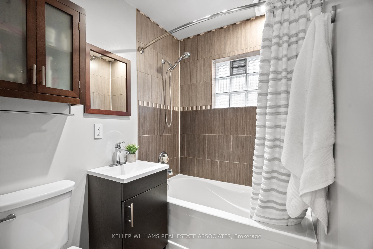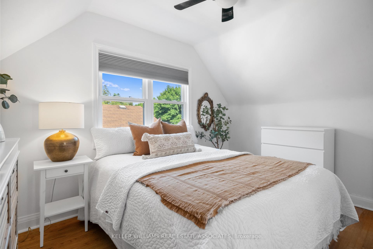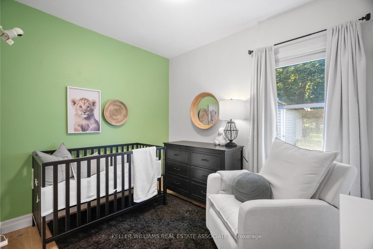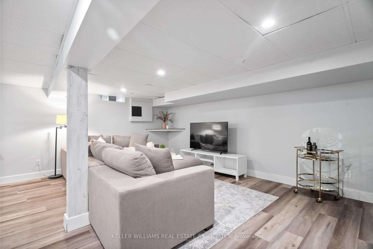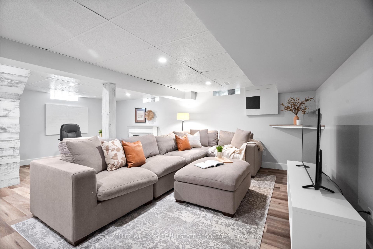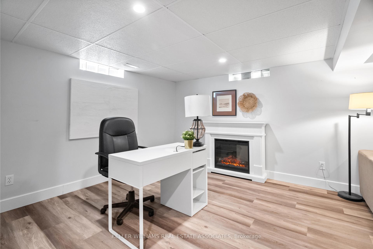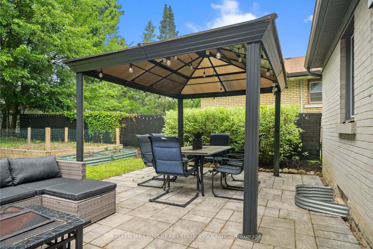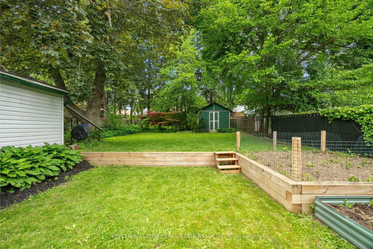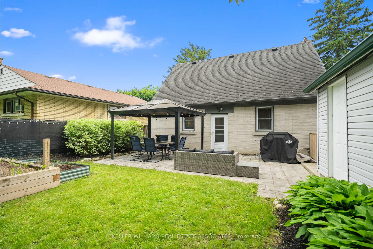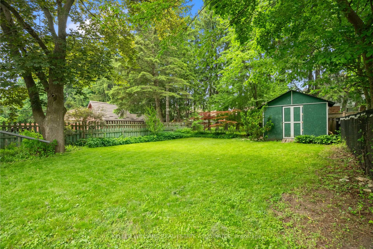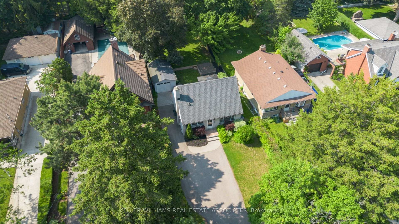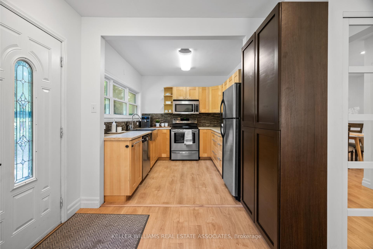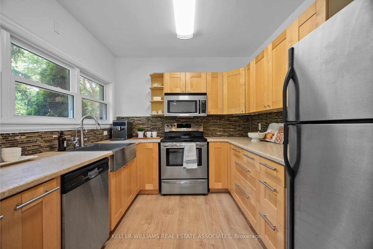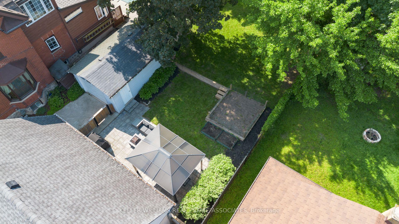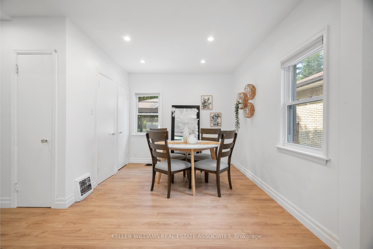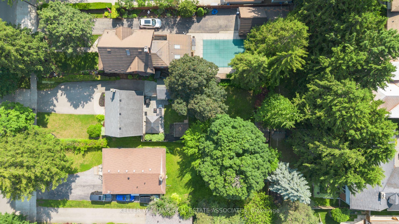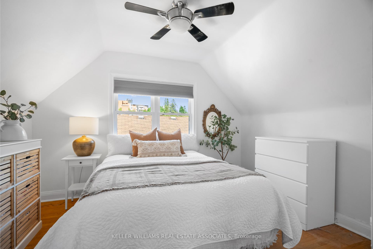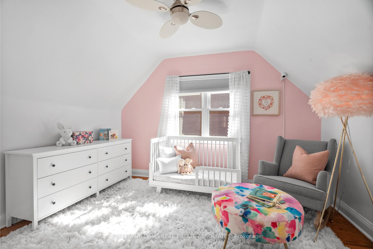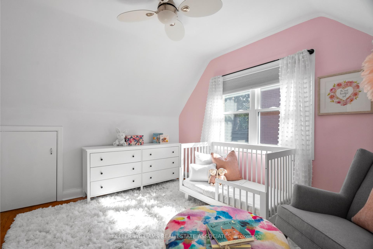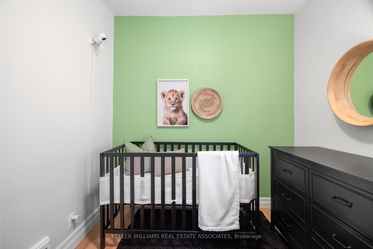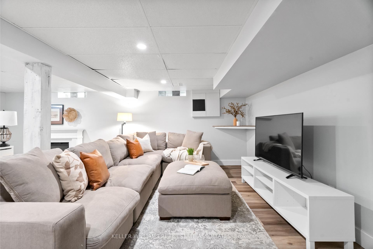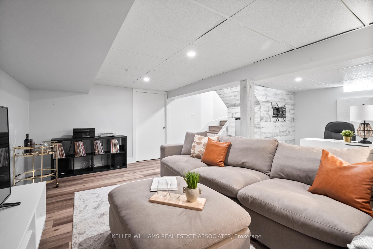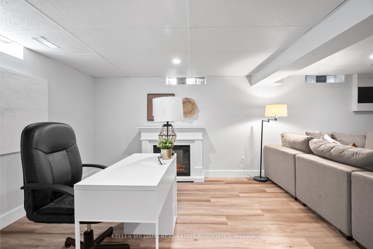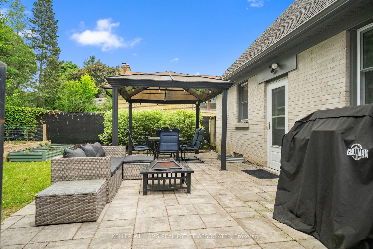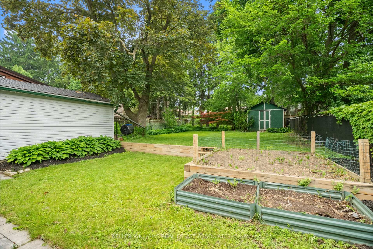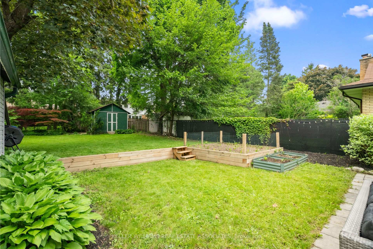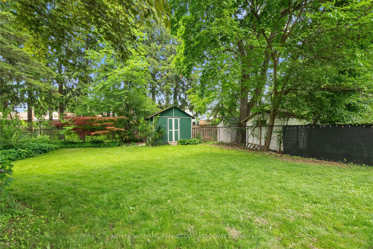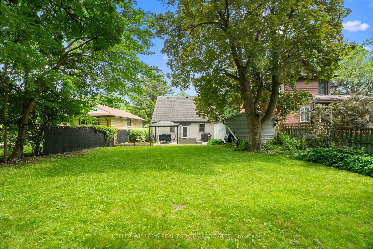$599,900
Available - For Sale
Listing ID: X12215291
196 Sheldon Aven North , Kitchener, N2H 3M8, Waterloo
| Premium Lot!! Located On One Of Downtown Kitcheners Most Coveted, Tree-Lined Streets, 196 Sheldon Avenue North Is A Updated Charming Detached Home Just Steps To Montgomery Park. Offering Over 1,500 SQFT Of Finished Living Space, This Thoughtfully Designed 1 1/2 Storey Features An Open-Concept Main Floor With A Spacious Living And Dining Area, Ideal For Entertaining. The Custom IKEA Kitchen Boasts Soft-Close Cabinetry, Built-In Appliances, Apron Sink, And A Large Front-Facing Window That Fills The Space With Natural Light + Bonus Pantry. Main Floor Bedroom And Stylish 4-Piece Bath Add Functionality To The Layout. Upstairs, The Primary Suite Impresses With Rounded Character Ceilings And Double Closets, While A Third Bedroom Provides Additional Space. There is Also A Deep Linen Closet That Could Be Turned Into A 2-Piece Bath! Finished Basement With Large Rec Room And Office Nook. There Is Also Enough Room To Add A 3-Piece Bath If Desired! Outside, A Detached Garage With Electricity And A Six-Car Driveway Offer Ample Parking. The Fully Fenced, 2-Tiered Backyard Is A Rare Urban Retreat With Mature Trees, A Vegetable Garden, And A Patio Area For Outdoor Gatherings. Close To Restaurants, Shopping, Schools Like The Renowned McMaster University (WRC) And Major Highways, This Home Delivers Downtown Convenience In A Neighbourhood Known For Its Character And Community. Dont Miss Your Opportunity To Own A Piece Of This Beloved Street! |
| Price | $599,900 |
| Taxes: | $3839.34 |
| Assessment Year: | 2024 |
| Occupancy: | Owner |
| Address: | 196 Sheldon Aven North , Kitchener, N2H 3M8, Waterloo |
| Acreage: | < .50 |
| Directions/Cross Streets: | McKenzie Ave & Sheldon Ave N |
| Rooms: | 6 |
| Bedrooms: | 3 |
| Bedrooms +: | 0 |
| Family Room: | F |
| Basement: | Partially Fi |
| Level/Floor | Room | Length(ft) | Width(ft) | Descriptions | |
| Room 1 | Main | Dining Ro | 9.51 | 11.09 | Hardwood Floor, Pot Lights, Combined w/Living |
| Room 2 | Main | Living Ro | 18.07 | 10.99 | Hardwood Floor, Combined w/Dining, Closet |
| Room 3 | Main | Kitchen | 10 | 8.99 | Backsplash, B/I Appliances, Overlooks Frontyard |
| Room 4 | Main | Bedroom | 9.58 | 7.74 | Closet, Window, Overlooks Backyard |
| Room 5 | Second | Primary B | 12.17 | 12.17 | Hardwood Floor, Ceiling Fan(s), Double Closet |
| Room 6 | Second | Bedroom | 9.74 | 12.17 | Hardwood Floor, Closet, Ceiling Fan(s) |
| Room 7 | Basement | Recreatio | 18.01 | 22.17 | Laminate, Pot Lights, Dropped Ceiling |
| Room 8 | Basement | Furnace R | 9.32 | 22.17 | Unfinished, Combined w/Laundry |
| Washroom Type | No. of Pieces | Level |
| Washroom Type 1 | 4 | Main |
| Washroom Type 2 | 0 | |
| Washroom Type 3 | 0 | |
| Washroom Type 4 | 0 | |
| Washroom Type 5 | 0 |
| Total Area: | 0.00 |
| Approximatly Age: | 51-99 |
| Property Type: | Detached |
| Style: | 1 1/2 Storey |
| Exterior: | Brick, Vinyl Siding |
| Garage Type: | Detached |
| (Parking/)Drive: | Private Do |
| Drive Parking Spaces: | 6 |
| Park #1 | |
| Parking Type: | Private Do |
| Park #2 | |
| Parking Type: | Private Do |
| Pool: | None |
| Approximatly Age: | 51-99 |
| Approximatly Square Footage: | 700-1100 |
| Property Features: | Hospital, Park |
| CAC Included: | N |
| Water Included: | N |
| Cabel TV Included: | N |
| Common Elements Included: | N |
| Heat Included: | N |
| Parking Included: | N |
| Condo Tax Included: | N |
| Building Insurance Included: | N |
| Fireplace/Stove: | N |
| Heat Type: | Forced Air |
| Central Air Conditioning: | Central Air |
| Central Vac: | Y |
| Laundry Level: | Syste |
| Ensuite Laundry: | F |
| Sewers: | Sewer |
$
%
Years
This calculator is for demonstration purposes only. Always consult a professional
financial advisor before making personal financial decisions.
| Although the information displayed is believed to be accurate, no warranties or representations are made of any kind. |
| KELLER WILLIAMS REAL ESTATE ASSOCIATES |
|
|

Mina Nourikhalichi
Broker
Dir:
416-882-5419
Bus:
905-731-2000
Fax:
905-886-7556
| Virtual Tour | Book Showing | Email a Friend |
Jump To:
At a Glance:
| Type: | Freehold - Detached |
| Area: | Waterloo |
| Municipality: | Kitchener |
| Neighbourhood: | Dufferin Grove |
| Style: | 1 1/2 Storey |
| Approximate Age: | 51-99 |
| Tax: | $3,839.34 |
| Beds: | 3 |
| Baths: | 1 |
| Fireplace: | N |
| Pool: | None |
Locatin Map:
Payment Calculator:

