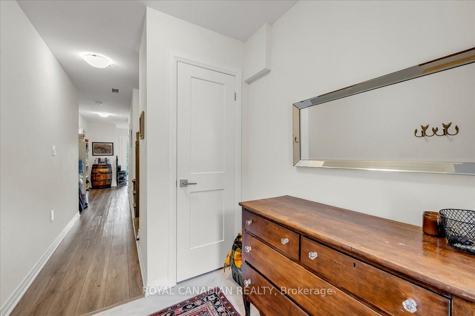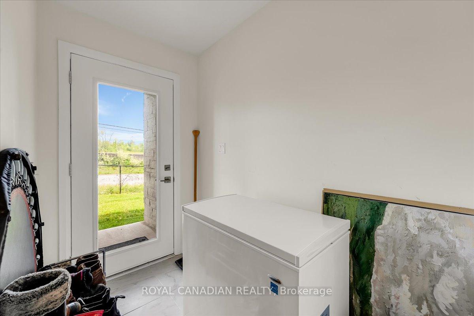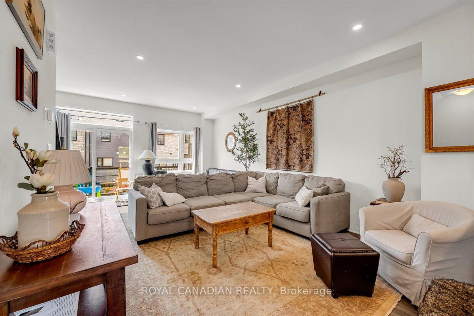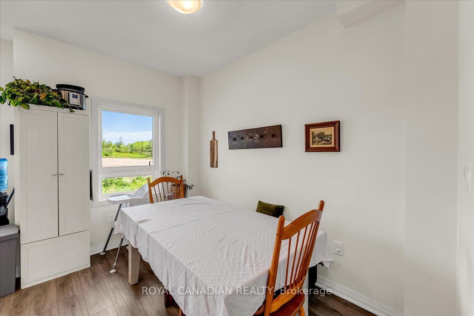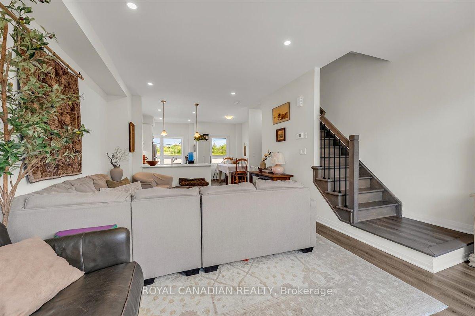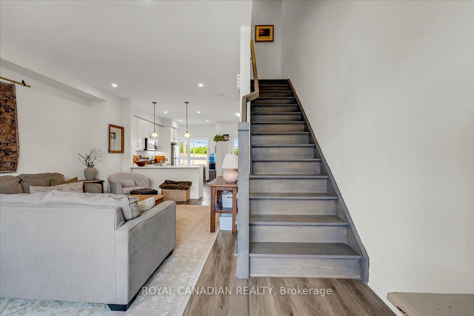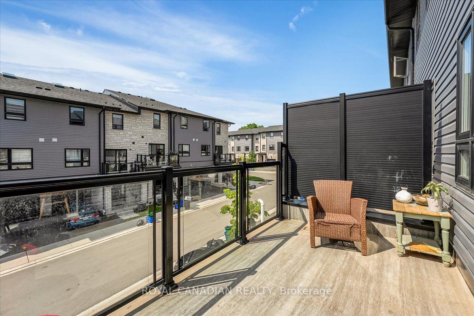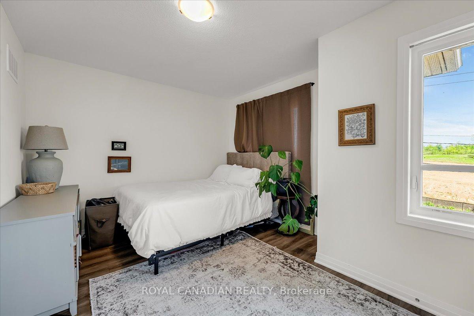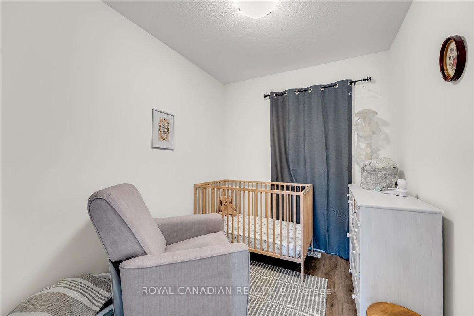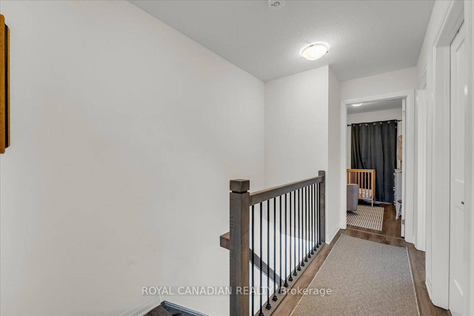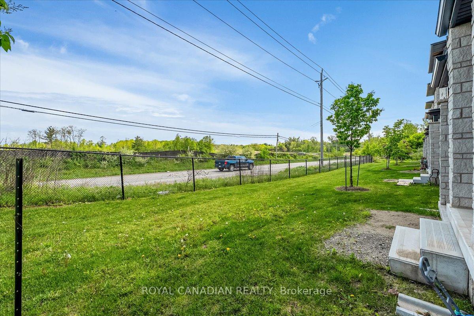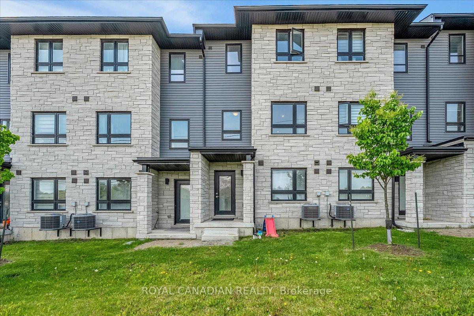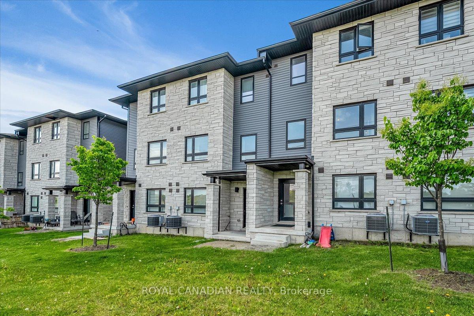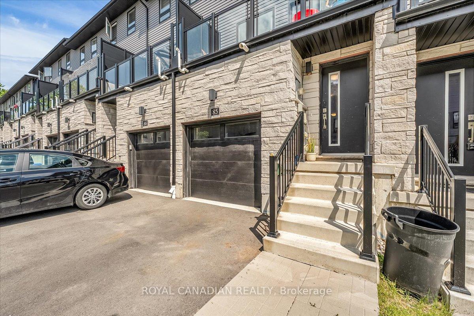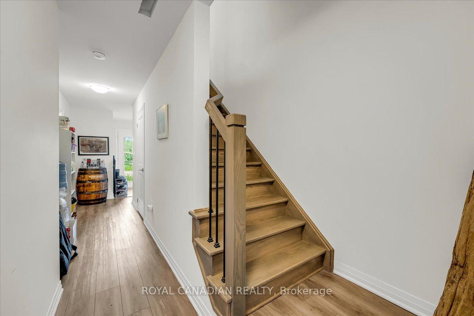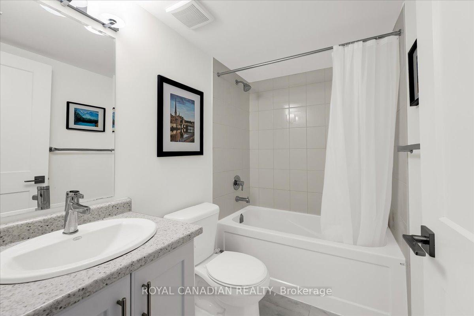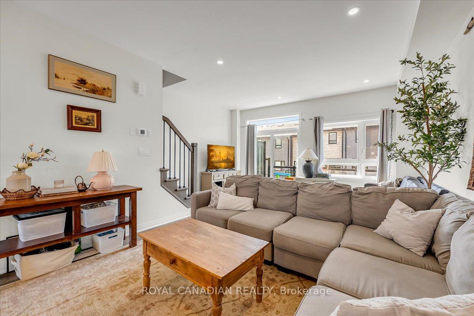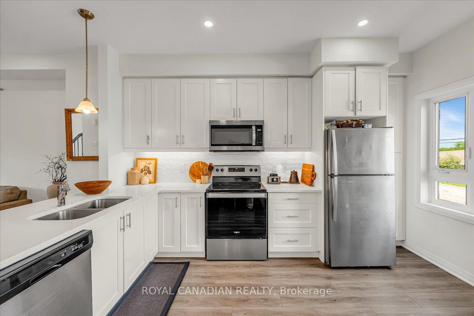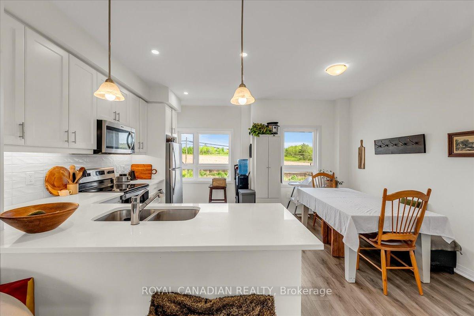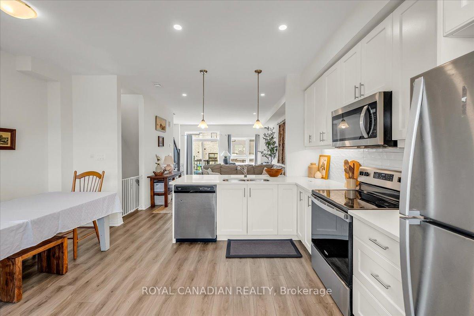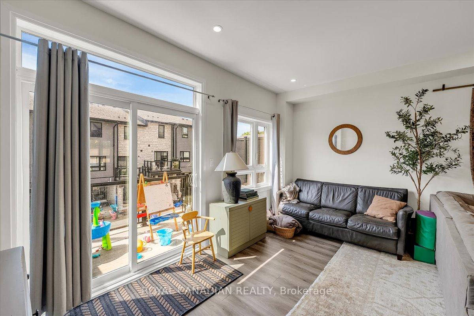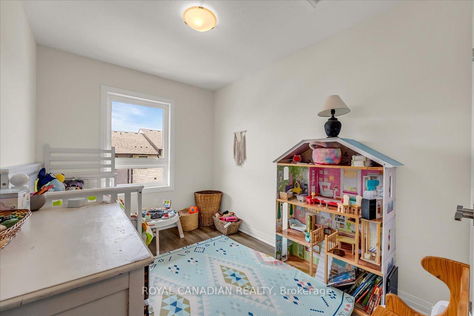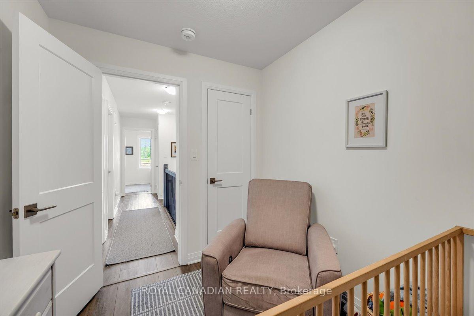$599,999
Available - For Sale
Listing ID: X12213218
51 SPARROW Aven , Cambridge, N1T 0E5, Waterloo
| Welcome to this spacious and well-designed freehold townhouse featuring 4 bedrooms and 3 full bathrooms. The ground level includes a private bedroom and full washroom perfect for guests or in-laws. The second level offers an open-concept living and dining area, a modern kitchen with stainless steel appliances, and walk-out access to a private balcony ideal for relaxing or entertaining. The third level features three additional bedrooms and two full bathrooms, including a primary ensuite. Enjoy convenient dual entry from both the front and back, a single-car garage, and an extra parking space on the driveway. Built in 2022, this home combines modern comfort with functional layout. Perfect for families or investors. |
| Price | $599,999 |
| Taxes: | $4425.62 |
| Occupancy: | Tenant |
| Address: | 51 SPARROW Aven , Cambridge, N1T 0E5, Waterloo |
| Directions/Cross Streets: | Franklin Blvd & Main Street |
| Rooms: | 9 |
| Bedrooms: | 4 |
| Bedrooms +: | 0 |
| Family Room: | F |
| Basement: | Other |
| Level/Floor | Room | Length(ft) | Width(ft) | Descriptions | |
| Room 1 | Ground | Bedroom | 8.1 | 11.51 | Large Window, Closet |
| Room 2 | Ground | Foyer | 6.4 | 7.71 | |
| Room 3 | Ground | Foyer | 4.4 | 7.08 | |
| Room 4 | Second | Kitchen | 13.51 | 8.2 | Family Size Kitchen, B/I Dishwasher, Modern Kitchen |
| Room 5 | Second | Dining Ro | 12.2 | 9.41 | Open Concept |
| Room 6 | Second | Living Ro | 15.91 | 10 | Open Concept, W/O To Balcony, Large Window |
| Room 7 | Third | Primary B | 10.3 | 12.79 | 4 Pc Ensuite, Large Closet, Window |
| Room 8 | Third | Bedroom 2 | 7.31 | 9.51 | Closet, Window |
| Room 9 | Third | Bedroom 3 | 7.81 | 10.4 | Closet, Window |
| Washroom Type | No. of Pieces | Level |
| Washroom Type 1 | 4 | Ground |
| Washroom Type 2 | 4 | Third |
| Washroom Type 3 | 0 | |
| Washroom Type 4 | 0 | |
| Washroom Type 5 | 0 |
| Total Area: | 0.00 |
| Approximatly Age: | 0-5 |
| Property Type: | Att/Row/Townhouse |
| Style: | 3-Storey |
| Exterior: | Brick, Vinyl Siding |
| Garage Type: | Built-In |
| Drive Parking Spaces: | 1 |
| Pool: | None |
| Approximatly Age: | 0-5 |
| Approximatly Square Footage: | 1500-2000 |
| Property Features: | Public Trans, Park |
| CAC Included: | N |
| Water Included: | N |
| Cabel TV Included: | N |
| Common Elements Included: | N |
| Heat Included: | N |
| Parking Included: | N |
| Condo Tax Included: | N |
| Building Insurance Included: | N |
| Fireplace/Stove: | N |
| Heat Type: | Forced Air |
| Central Air Conditioning: | Central Air |
| Central Vac: | N |
| Laundry Level: | Syste |
| Ensuite Laundry: | F |
| Sewers: | Sewer |
| Utilities-Cable: | Y |
| Utilities-Hydro: | Y |
$
%
Years
This calculator is for demonstration purposes only. Always consult a professional
financial advisor before making personal financial decisions.
| Although the information displayed is believed to be accurate, no warranties or representations are made of any kind. |
| ROYAL CANADIAN REALTY |
|
|

Mina Nourikhalichi
Broker
Dir:
416-882-5419
Bus:
905-731-2000
Fax:
905-886-7556
| Virtual Tour | Book Showing | Email a Friend |
Jump To:
At a Glance:
| Type: | Freehold - Att/Row/Townhouse |
| Area: | Waterloo |
| Municipality: | Cambridge |
| Neighbourhood: | Dufferin Grove |
| Style: | 3-Storey |
| Approximate Age: | 0-5 |
| Tax: | $4,425.62 |
| Beds: | 4 |
| Baths: | 3 |
| Fireplace: | N |
| Pool: | None |
Locatin Map:
Payment Calculator:

