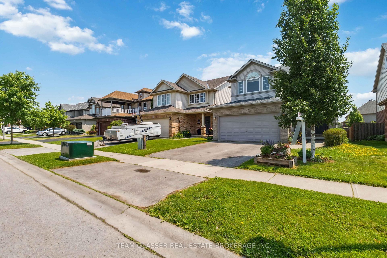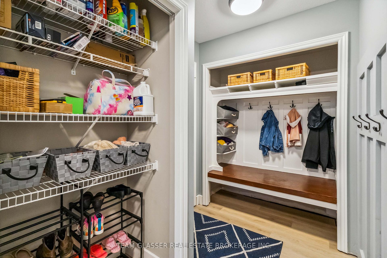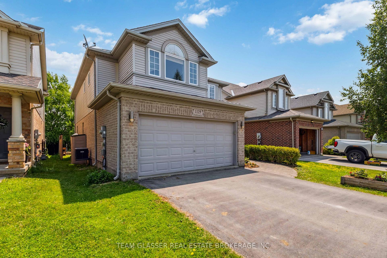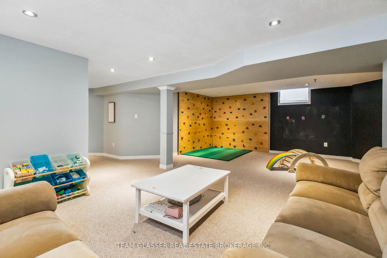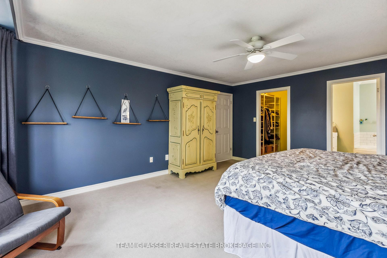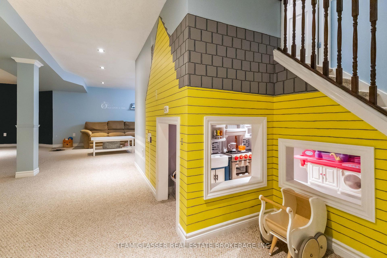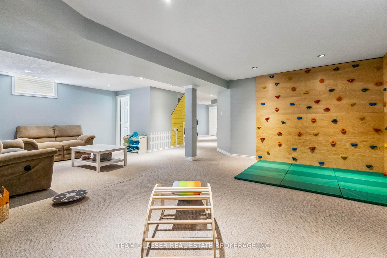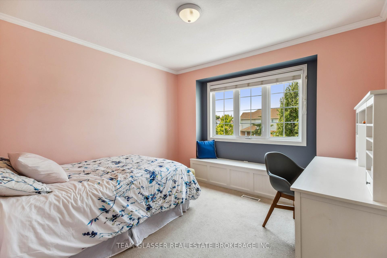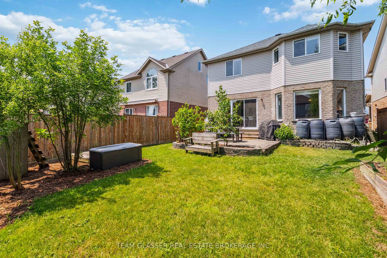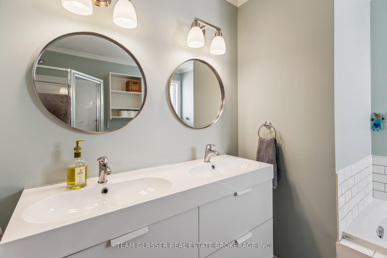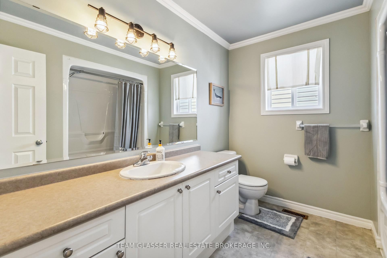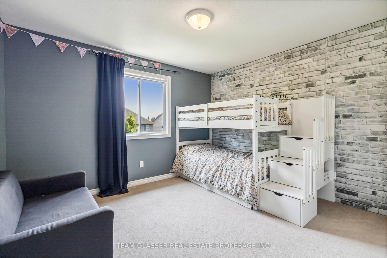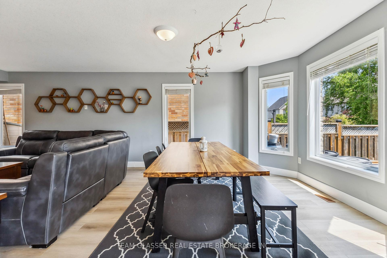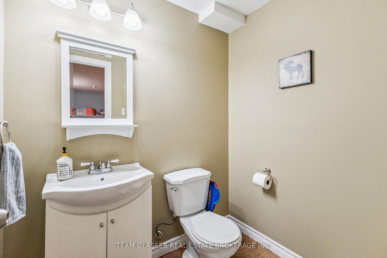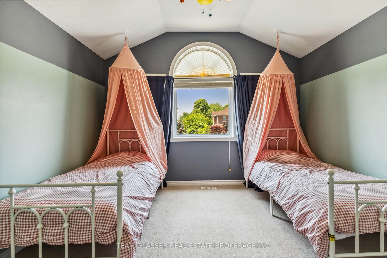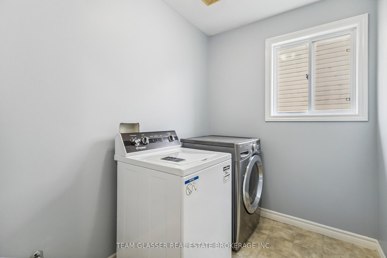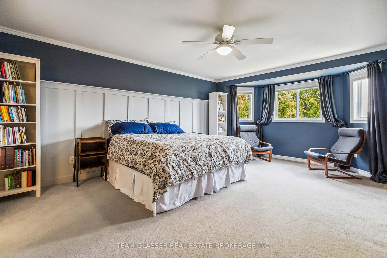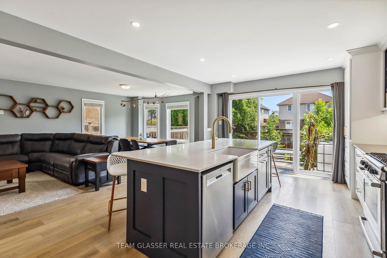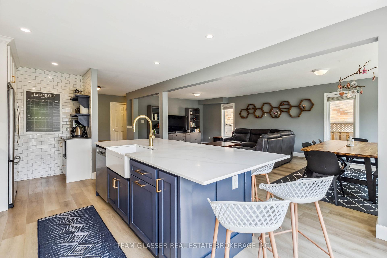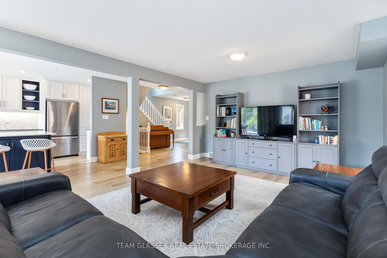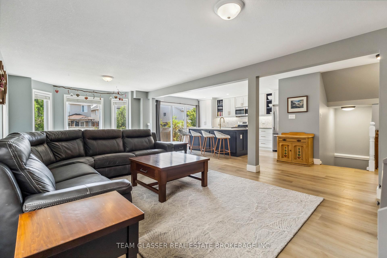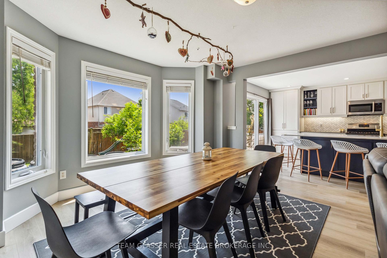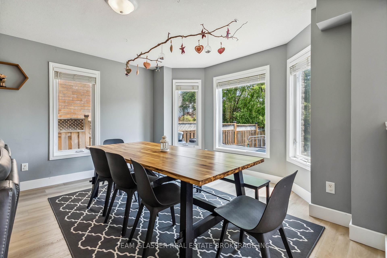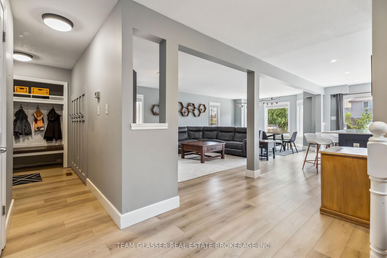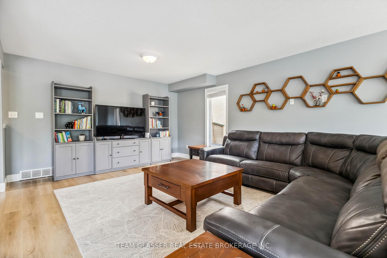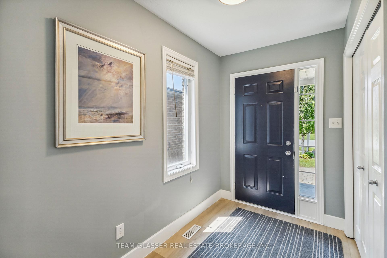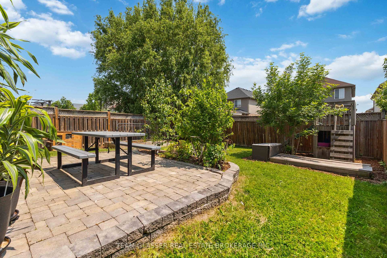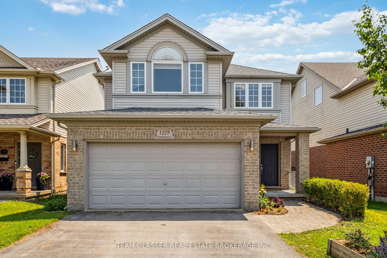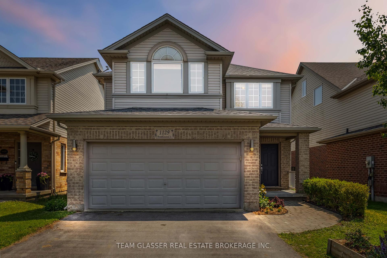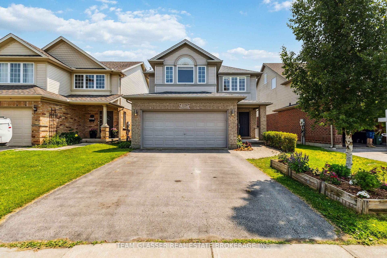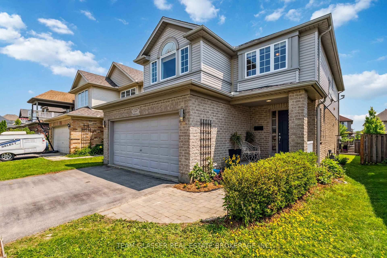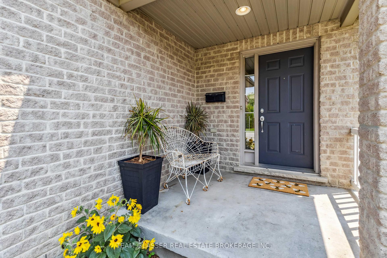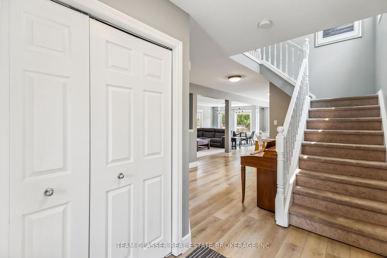$799,900
Available - For Sale
Listing ID: X12215835
1129 Bramblewood Stre , London South, N6K 4Y4, Middlesex
| Welcome to 1129 Bramblewood Street a spacious family home nestled in the highly sought after neighbourhood - Byron - and located in the top rated Somerset Public School district. With over 2,000 square feet above grade this impressive two storey offers 4 large bedrooms 4 total bathrooms a double car garage with a mudroom that features a bench and coat hooks and a fully fenced yard providing plenty of room and functionality for the whole family. Step inside to a light filled main floor where the living room is anchored by a beautiful bay window perfect for quiet mornings cozy afternoons or simply soaking in natural light. The heart of the home is the stunning kitchen fully renovated in 2021 with granite countertops stainless steel appliances and a striking herringbone tile backsplash. A custom coffee nook wrapped in classic white subway tile adds a stylish and functional touch turning your daily routine into a small moment of luxury. Upstairs all bedrooms are generously sized and the massive primary suite is a true retreat complete with its own bay window a walk in closet and a beautifully appointed five piece ensuite with double vanity, soaker tub and separate shower. The laundry is also conveniently located on the upper level making daily chores easier and more efficient for busy families. The finished basement offers a versatile rec room with a built in rock climbing wall chalkboard wall and a cozy play space tucked under the stairs a creative and inviting zone designed with kids in mind. Set on a quiet street with close proximity to parks, local amenities, the trails and natural beauty of Komoka Provincial Park and just minutes to Boler Mountain for year round outdoor adventures. This is a rare opportunity to secure space, style and location at a family friendly price point. Dont wait, book your showing today! |
| Price | $799,900 |
| Taxes: | $5081.00 |
| Assessment Year: | 2024 |
| Occupancy: | Owner |
| Address: | 1129 Bramblewood Stre , London South, N6K 4Y4, Middlesex |
| Directions/Cross Streets: | Westdel Bourne & Southdale |
| Rooms: | 14 |
| Bedrooms: | 4 |
| Bedrooms +: | 0 |
| Family Room: | T |
| Basement: | Finished |
| Level/Floor | Room | Length(ft) | Width(ft) | Descriptions | |
| Room 1 | Main | Kitchen | 19.06 | 12.1 | |
| Room 2 | Main | Foyer | 14.73 | 5.48 | |
| Room 3 | Main | Dining Ro | 11.81 | 13.02 | |
| Room 4 | Main | Living Ro | 16.33 | 13.02 | |
| Room 5 | Second | Bedroom | 11.58 | 12.5 | |
| Room 6 | Second | Bedroom 2 | 11.32 | 11.51 | |
| Room 7 | Second | Primary B | 18.73 | 14.66 | Walk-In Closet(s) |
| Room 8 | Second | Bedroom 3 | 11.74 | 12.46 | |
| Room 9 | Second | Bathroom | 9.22 | 8.86 | |
| Room 10 | Second | Bathroom | 7.9 | 8.86 | |
| Room 11 | Basement | Recreatio | 19.29 | 26.37 | |
| Room 12 | Basement | Bathroom | 4.95 | 6.2 | |
| Room 13 | Basement | Other | 14.53 | 13.78 |
| Washroom Type | No. of Pieces | Level |
| Washroom Type 1 | 2 | Main |
| Washroom Type 2 | 5 | Second |
| Washroom Type 3 | 4 | Second |
| Washroom Type 4 | 2 | Basement |
| Washroom Type 5 | 0 |
| Total Area: | 0.00 |
| Approximatly Age: | 16-30 |
| Property Type: | Detached |
| Style: | 2-Storey |
| Exterior: | Vinyl Siding, Brick |
| Garage Type: | Attached |
| (Parking/)Drive: | Private Do |
| Drive Parking Spaces: | 2 |
| Park #1 | |
| Parking Type: | Private Do |
| Park #2 | |
| Parking Type: | Private Do |
| Pool: | None |
| Approximatly Age: | 16-30 |
| Approximatly Square Footage: | 2000-2500 |
| Property Features: | School, Rec./Commun.Centre |
| CAC Included: | N |
| Water Included: | N |
| Cabel TV Included: | N |
| Common Elements Included: | N |
| Heat Included: | N |
| Parking Included: | N |
| Condo Tax Included: | N |
| Building Insurance Included: | N |
| Fireplace/Stove: | N |
| Heat Type: | Forced Air |
| Central Air Conditioning: | Central Air |
| Central Vac: | N |
| Laundry Level: | Syste |
| Ensuite Laundry: | F |
| Sewers: | Sewer |
$
%
Years
This calculator is for demonstration purposes only. Always consult a professional
financial advisor before making personal financial decisions.
| Although the information displayed is believed to be accurate, no warranties or representations are made of any kind. |
| TEAM GLASSER REAL ESTATE BROKERAGE INC. |
|
|

Mina Nourikhalichi
Broker
Dir:
416-882-5419
Bus:
905-731-2000
Fax:
905-886-7556
| Virtual Tour | Book Showing | Email a Friend |
Jump To:
At a Glance:
| Type: | Freehold - Detached |
| Area: | Middlesex |
| Municipality: | London South |
| Neighbourhood: | South K |
| Style: | 2-Storey |
| Approximate Age: | 16-30 |
| Tax: | $5,081 |
| Beds: | 4 |
| Baths: | 4 |
| Fireplace: | N |
| Pool: | None |
Locatin Map:
Payment Calculator:

