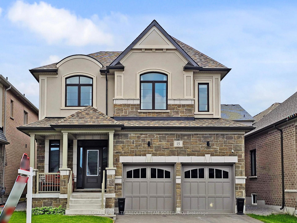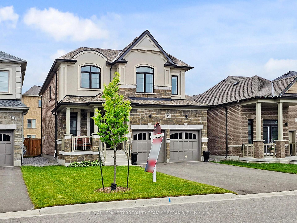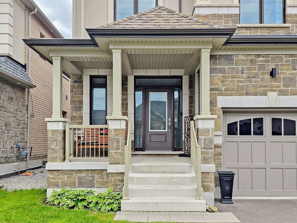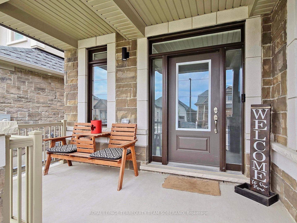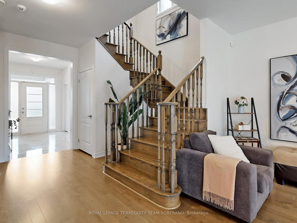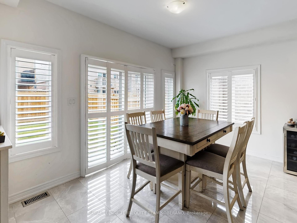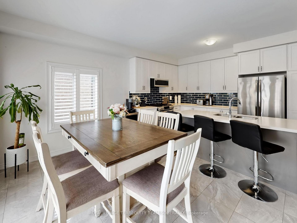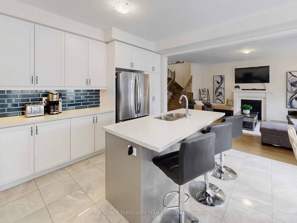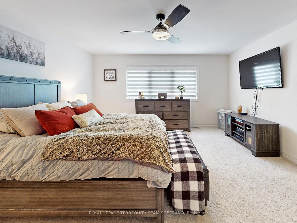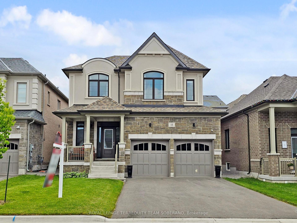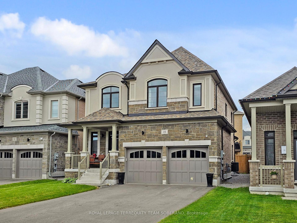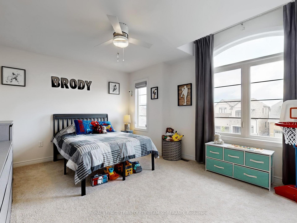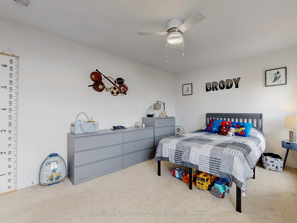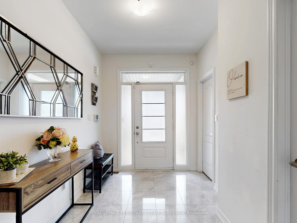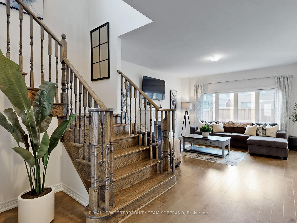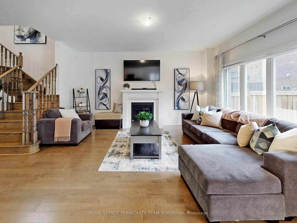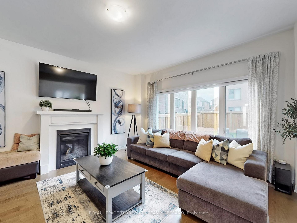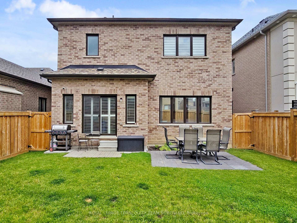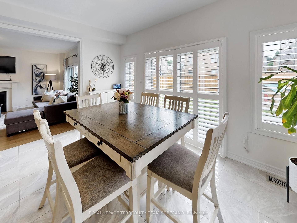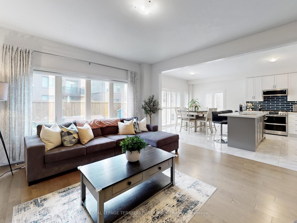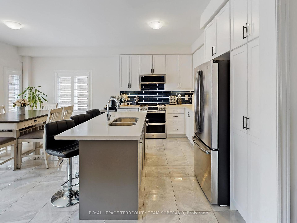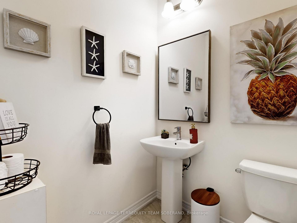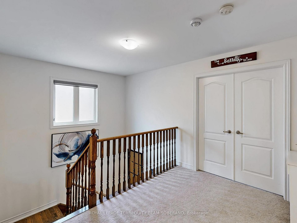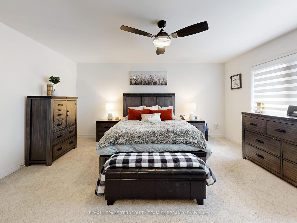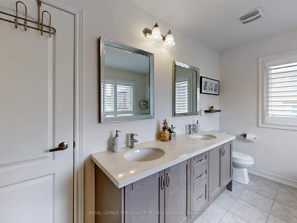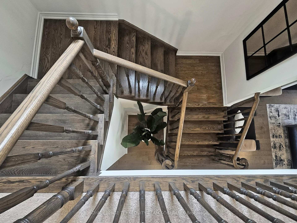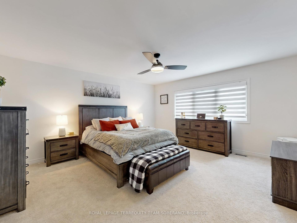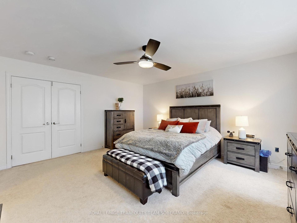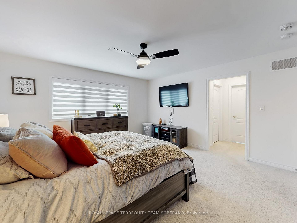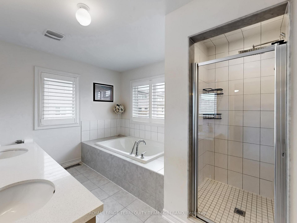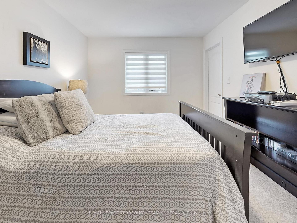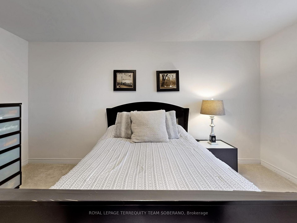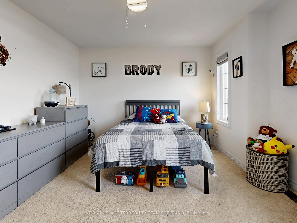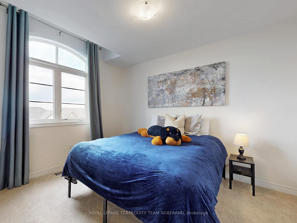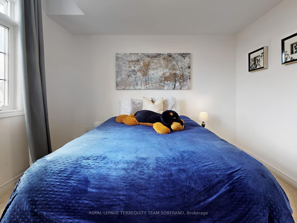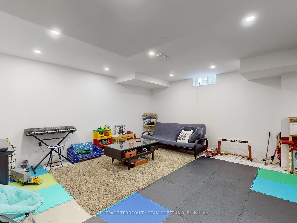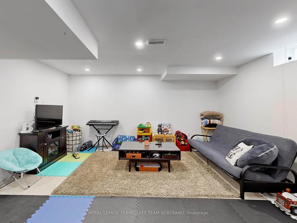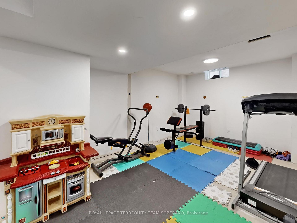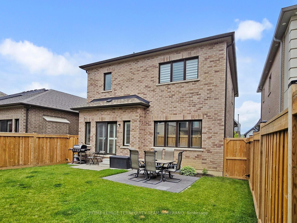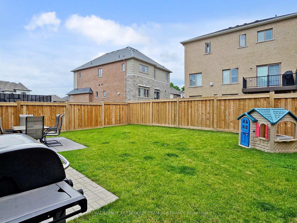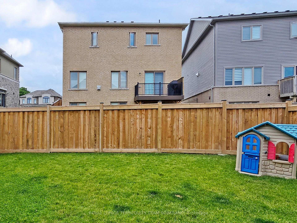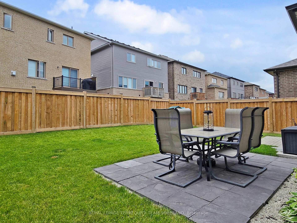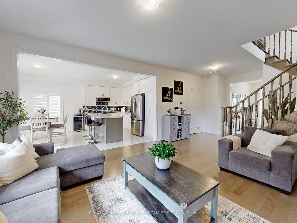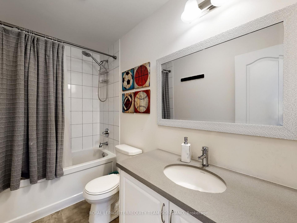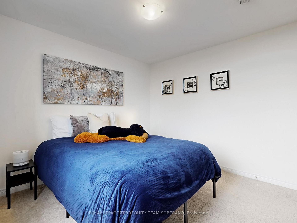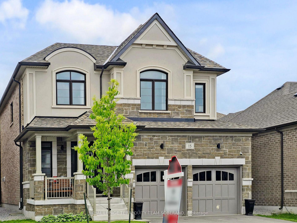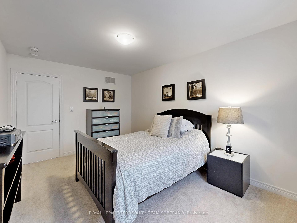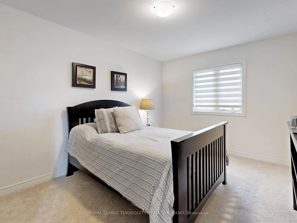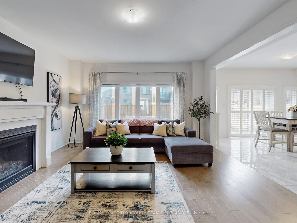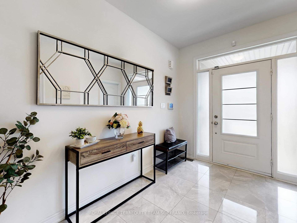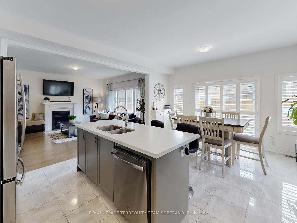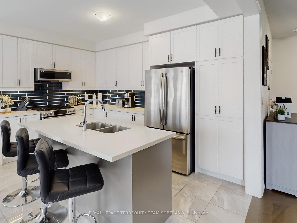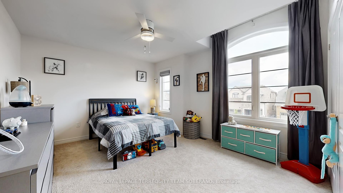$1,099,000
Available - For Sale
Listing ID: N12214250
15 Pietrowski Driv , Georgina, L4P 0J7, York
| Experience The Pinnacle Of Luxury In This Stunning Detached Home! This 4-Bedroom, 3-Bath Residence Showcases An Impressive Curb Appeal With A Spacious Porch, Nestled In The Sought-After Keswick North Community. The Open-Concept Floor Plan Is Flooded With Natural Light, Creating A Bright & Inviting Atmosphere Throughout. Step Inside To Find Exquisite Craftsmanship, Including A Well-Appointed Tile Foyer With A Walk-In Guest Closet, A Grand Staircase, Laundry Room With Garage Access, & Beautiful Hardwood Floors. The Smooth, High Ceilings Adorned W/ Light Fixtures & Oversized Windows Enhance The Airy Feel. The Expansive Living Room, Complete W/ A Striking Gas Fireplace, Is Perfect For Entertaining! The Modern Gourmet Kitchen Is A Chef's Dream, Featuring Stainless Steel Appliances, Quartz Countertops, Stylish Backsplash, Ample Cabinetry, & A Large Breakfast Bar Island. The Sunlit Dining/ Breakfast Nook Is Equipped W/ California Shutters & A Lovely Walk-Out To A Private Backyard. The Professionally Landscaped Yard Is Fully Fenced & Includes A Patio Area, Ideal For Outdoor Relaxation. The Spacious Primary Bedroom Boasts A Walk-In Closet, Large Bright Window, & A Luxurious 5-Piece Ensuite W/ A Soothing Soaker Tub. This Meticulously Maintained Home Is Perfect For Any Family! Minutes To 404 & Less Than 40 Mins To Toronto. Great Opportunity-Must See!! |
| Price | $1,099,000 |
| Taxes: | $6125.00 |
| Occupancy: | Owner |
| Address: | 15 Pietrowski Driv , Georgina, L4P 0J7, York |
| Directions/Cross Streets: | Church St & Woodbine Ave |
| Rooms: | 7 |
| Bedrooms: | 4 |
| Bedrooms +: | 0 |
| Family Room: | F |
| Basement: | Partially Fi |
| Level/Floor | Room | Length(ft) | Width(ft) | Descriptions | |
| Room 1 | Main | Foyer | 22.5 | 7.41 | Tile Floor, Walk-In Closet(s) |
| Room 2 | Main | Living Ro | 15.84 | 14.33 | Hardwood Floor, Gas Fireplace, Large Window |
| Room 3 | Main | Dining Ro | 14.17 | 9.84 | Hardwood Floor, Combined w/Kitchen, Walk-Out |
| Room 4 | Main | Kitchen | 14.17 | 8.43 | Tile Floor, Combined w/Dining, Breakfast Bar |
| Room 5 | Second | Primary B | 20.01 | 15.91 | Broadloom, Walk-In Closet(s), 5 Pc Ensuite |
| Room 6 | Second | Bedroom 2 | 14.01 | 10.07 | Broadloom, Walk-In Closet(s), Window |
| Room 7 | Second | Bedroom 3 | 14.01 | 11.97 | Broadloom, Closet, Window |
| Room 8 | Second | Bedroom 4 | 10.99 | 10 | Broadloom, Closet, Window |
| Room 9 | Basement | Recreatio | 36.67 | 28.18 | Concrete Floor, Open Concept, Pot Lights |
| Washroom Type | No. of Pieces | Level |
| Washroom Type 1 | 2 | Main |
| Washroom Type 2 | 4 | Second |
| Washroom Type 3 | 5 | Second |
| Washroom Type 4 | 0 | |
| Washroom Type 5 | 0 |
| Total Area: | 0.00 |
| Approximatly Age: | 0-5 |
| Property Type: | Detached |
| Style: | 2-Storey |
| Exterior: | Brick, Stone |
| Garage Type: | Built-In |
| (Parking/)Drive: | Private |
| Drive Parking Spaces: | 4 |
| Park #1 | |
| Parking Type: | Private |
| Park #2 | |
| Parking Type: | Private |
| Pool: | None |
| Approximatly Age: | 0-5 |
| Approximatly Square Footage: | 2000-2500 |
| CAC Included: | N |
| Water Included: | N |
| Cabel TV Included: | N |
| Common Elements Included: | N |
| Heat Included: | N |
| Parking Included: | N |
| Condo Tax Included: | N |
| Building Insurance Included: | N |
| Fireplace/Stove: | Y |
| Heat Type: | Forced Air |
| Central Air Conditioning: | Central Air |
| Central Vac: | N |
| Laundry Level: | Syste |
| Ensuite Laundry: | F |
| Sewers: | Sewer |
$
%
Years
This calculator is for demonstration purposes only. Always consult a professional
financial advisor before making personal financial decisions.
| Although the information displayed is believed to be accurate, no warranties or representations are made of any kind. |
| ROYAL LEPAGE TERREQUITY TEAM SOBERANO |
|
|

Mina Nourikhalichi
Broker
Dir:
416-882-5419
Bus:
905-731-2000
Fax:
905-886-7556
| Virtual Tour | Book Showing | Email a Friend |
Jump To:
At a Glance:
| Type: | Freehold - Detached |
| Area: | York |
| Municipality: | Georgina |
| Neighbourhood: | Keswick North |
| Style: | 2-Storey |
| Approximate Age: | 0-5 |
| Tax: | $6,125 |
| Beds: | 4 |
| Baths: | 3 |
| Fireplace: | Y |
| Pool: | None |
Locatin Map:
Payment Calculator:

