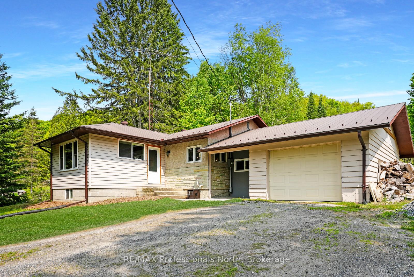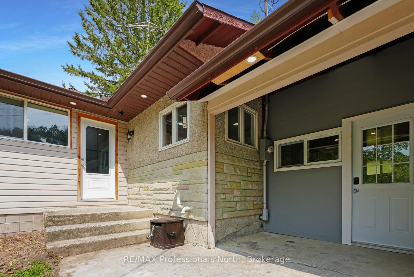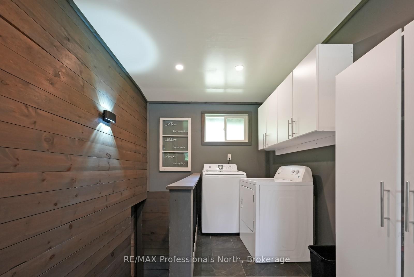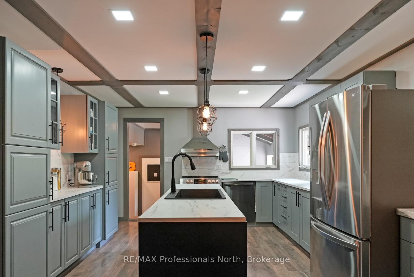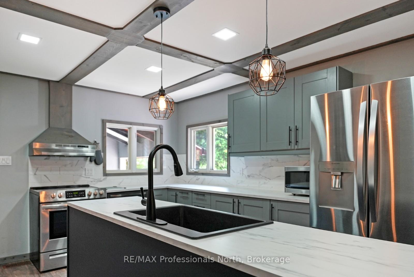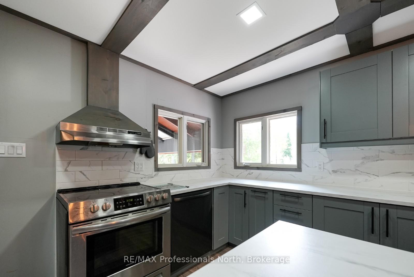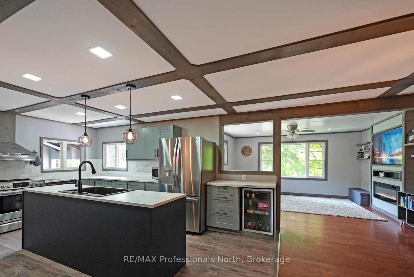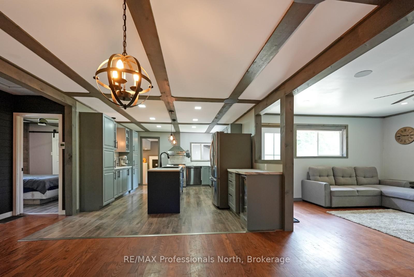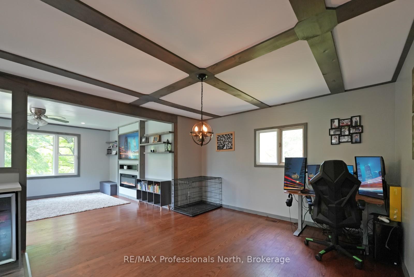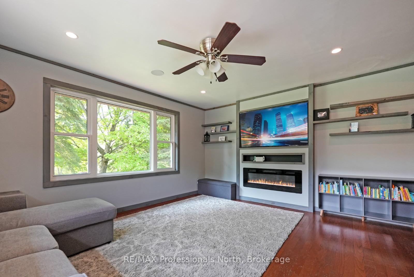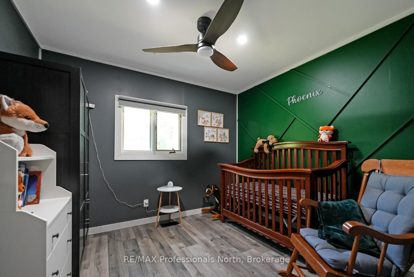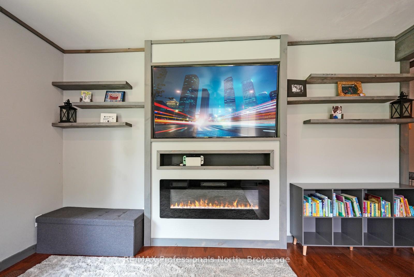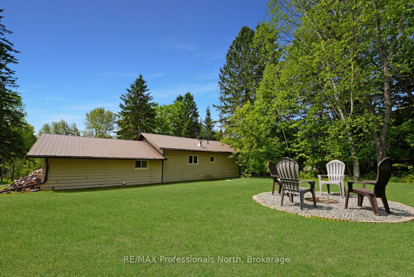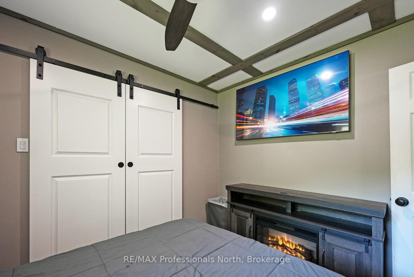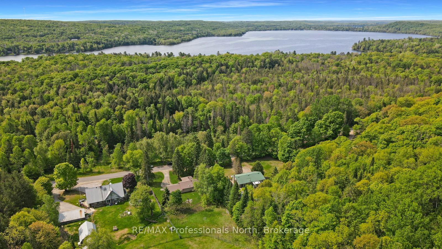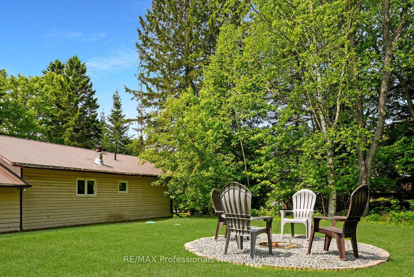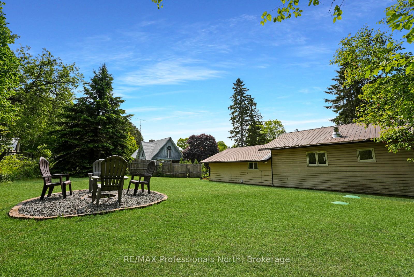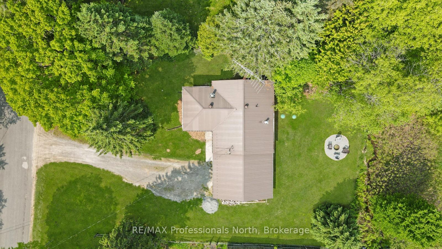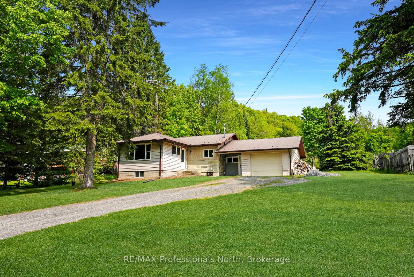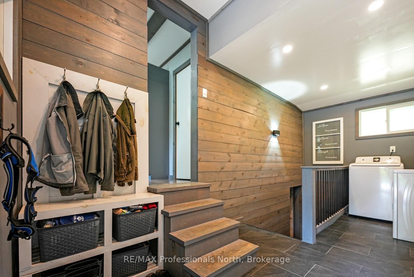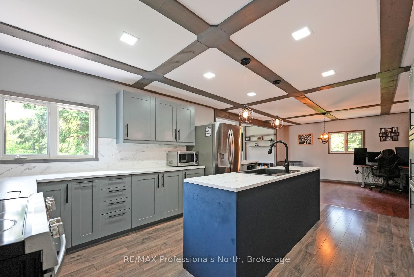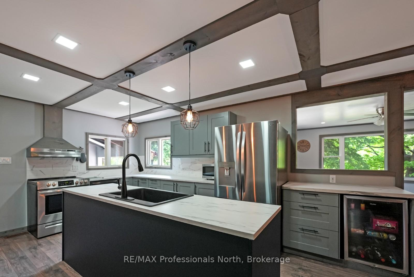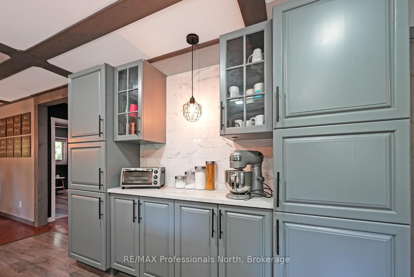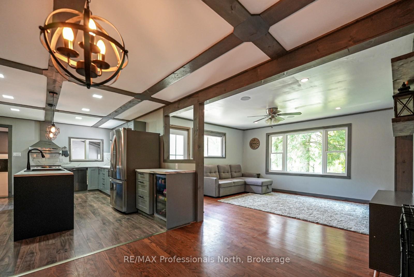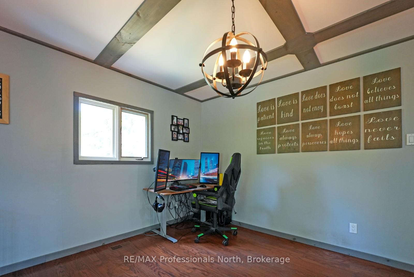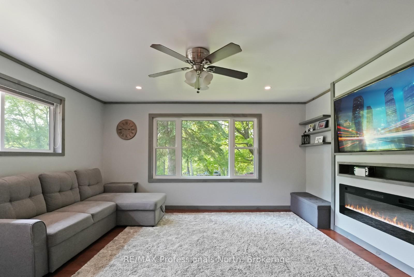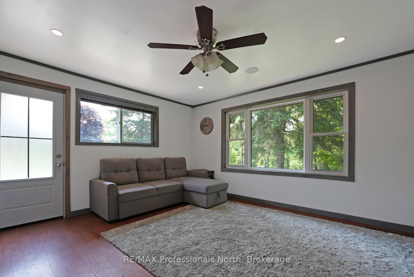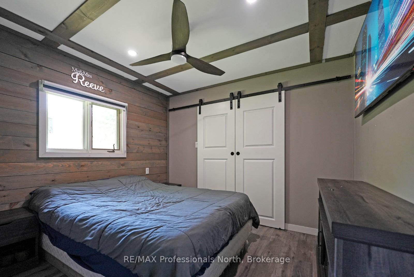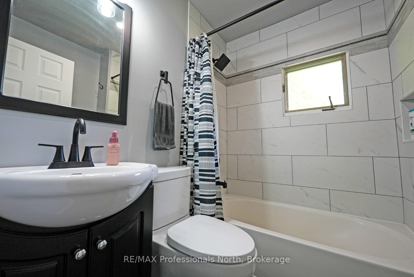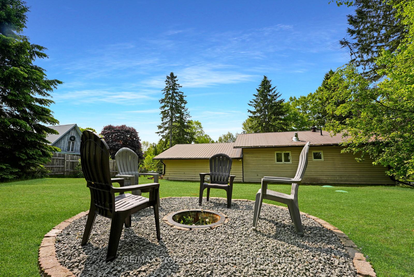$449,900
Available - For Sale
Listing ID: X12197750
2473 North Shore Road , Algonquin Highlands, K0M 1S0, Haliburton
| Nestled in a peaceful rural setting on a year-round municipal road, this beautifully updated 1,031 sq ft home offers the perfect blend of comfort, convenience, and nature. Just 5 minutes from West Guilford's public beach and shopping center, and only 14 minutes to all amenities in Haliburton including grocery stores, restaurants, schools, and hospital. The open-concept layout features 2 spacious bedrooms, a full bathroom, and an unfinished basement with a partially finished bedroom and potential to rough in a bathroom perfect for guests or future expansion. Recent updates include a brand new kitchen and bathroom, plus tasteful refinishing throughout, making this home move-in ready. Constructed with durable vinyl siding and stone accents, the home boasts a metal roof and an oversized 4-bedroom septic system to accommodate growth. Stay cozy year-round with forced air propane heating, complemented by a pellet stove in the basement for added warmth and ambiance. Outside, enjoy a manicured lot with a gravel driveway, lush grass lawn, and a fire pit ideal for relaxing evenings. The paved North Shore Road offers excellent opportunities for walking, jogging, and biking in a great neighborhood with Bell Fibre internet. This property is perfect for first-time home buyers and retirees seeking a low-maintenance lifestyle in a serene, accessible location. Don't miss this opportunity to own a turnkey home in Algonquin Highlands! |
| Price | $449,900 |
| Taxes: | $1311.59 |
| Assessment Year: | 2024 |
| Occupancy: | Owner |
| Address: | 2473 North Shore Road , Algonquin Highlands, K0M 1S0, Haliburton |
| Directions/Cross Streets: | Stanhope Airport Road to North Shore Road |
| Rooms: | 7 |
| Rooms +: | 4 |
| Bedrooms: | 2 |
| Bedrooms +: | 0 |
| Family Room: | F |
| Basement: | Full, Partially Fi |
| Level/Floor | Room | Length(ft) | Width(ft) | Descriptions | |
| Room 1 | Main | Living Ro | 15.12 | 13.84 | |
| Room 2 | Main | Kitchen | 16.92 | 12.6 | |
| Room 3 | Main | Dining Ro | 12.27 | 12.53 | |
| Room 4 | Main | Primary B | 9.28 | 10.33 | |
| Room 5 | Main | Bathroom | 5.87 | 6.43 | 4 Pc Bath |
| Room 6 | Main | Bedroom 2 | 9.54 | 10.23 | |
| Room 7 | In Between | Foyer | 8.04 | 11.28 | Combined w/Laundry |
| Room 8 | Basement | Other | 28.5 | 22.7 | |
| Room 9 | Basement | Den | 8.56 | 10.86 | |
| Room 10 | Basement | Utility R | 7.05 | 11.15 | |
| Room 11 | Basement | Cold Room | 14.53 | 13.28 |
| Washroom Type | No. of Pieces | Level |
| Washroom Type 1 | 4 | Main |
| Washroom Type 2 | 0 | |
| Washroom Type 3 | 0 | |
| Washroom Type 4 | 0 | |
| Washroom Type 5 | 0 |
| Total Area: | 0.00 |
| Property Type: | Detached |
| Style: | Bungalow |
| Exterior: | Brick, Vinyl Siding |
| Garage Type: | Attached |
| (Parking/)Drive: | Private Do |
| Drive Parking Spaces: | 4 |
| Park #1 | |
| Parking Type: | Private Do |
| Park #2 | |
| Parking Type: | Private Do |
| Pool: | None |
| Approximatly Square Footage: | 700-1100 |
| CAC Included: | N |
| Water Included: | N |
| Cabel TV Included: | N |
| Common Elements Included: | N |
| Heat Included: | N |
| Parking Included: | N |
| Condo Tax Included: | N |
| Building Insurance Included: | N |
| Fireplace/Stove: | Y |
| Heat Type: | Forced Air |
| Central Air Conditioning: | None |
| Central Vac: | N |
| Laundry Level: | Syste |
| Ensuite Laundry: | F |
| Sewers: | Septic |
| Water: | Drilled W |
| Water Supply Types: | Drilled Well |
$
%
Years
This calculator is for demonstration purposes only. Always consult a professional
financial advisor before making personal financial decisions.
| Although the information displayed is believed to be accurate, no warranties or representations are made of any kind. |
| RE/MAX Professionals North |
|
|

Mina Nourikhalichi
Broker
Dir:
416-882-5419
Bus:
905-731-2000
Fax:
905-886-7556
| Virtual Tour | Book Showing | Email a Friend |
Jump To:
At a Glance:
| Type: | Freehold - Detached |
| Area: | Haliburton |
| Municipality: | Algonquin Highlands |
| Neighbourhood: | Stanhope |
| Style: | Bungalow |
| Tax: | $1,311.59 |
| Beds: | 2 |
| Baths: | 1 |
| Fireplace: | Y |
| Pool: | None |
Locatin Map:
Payment Calculator:

