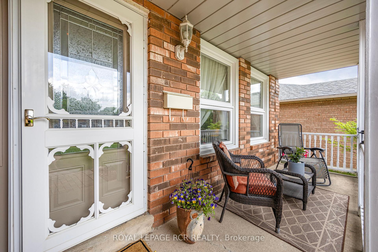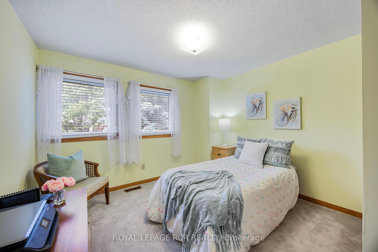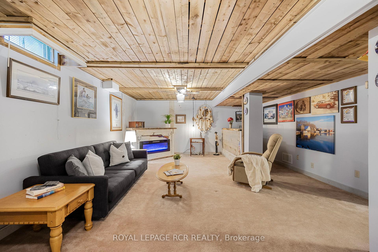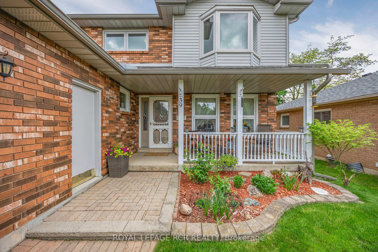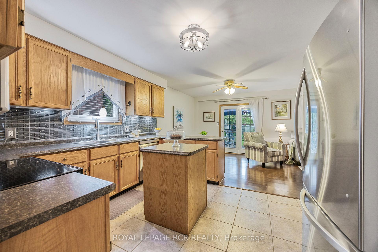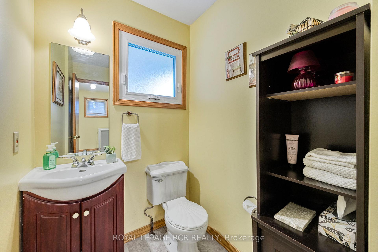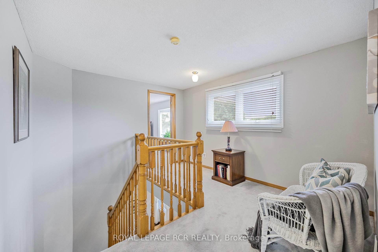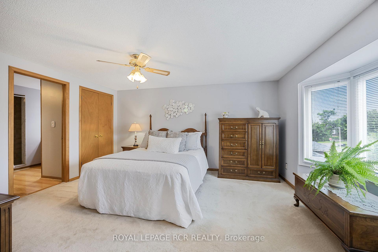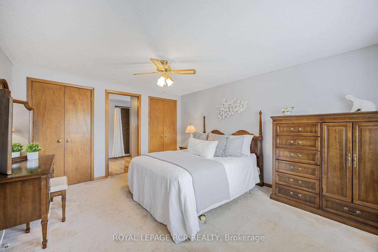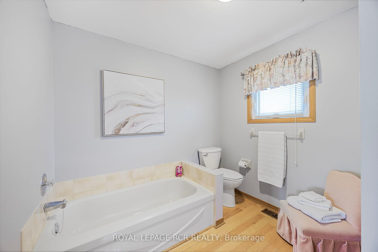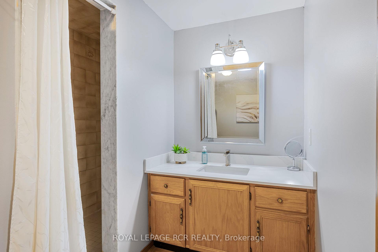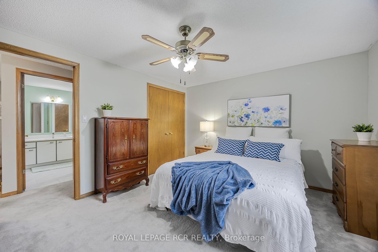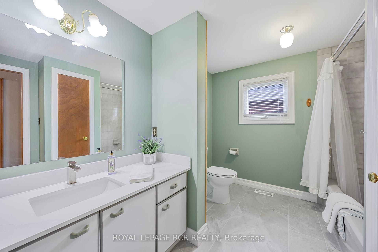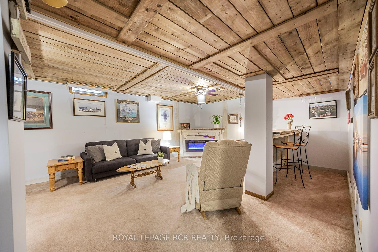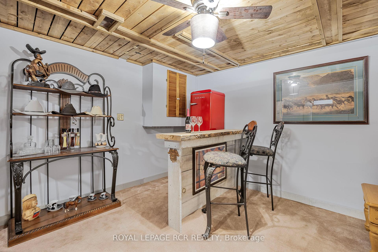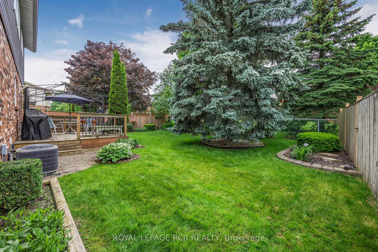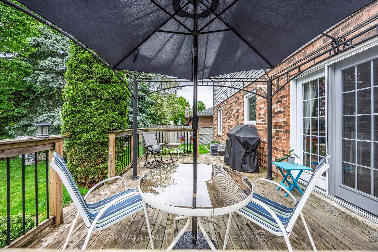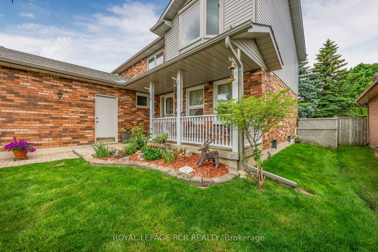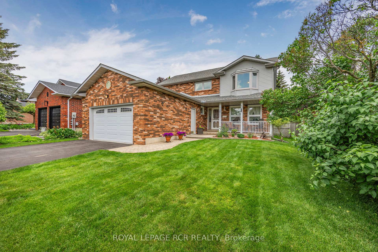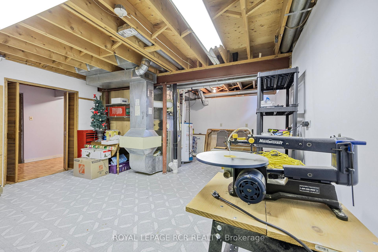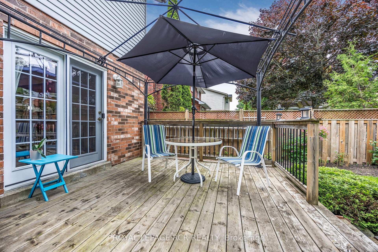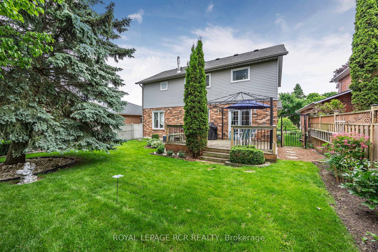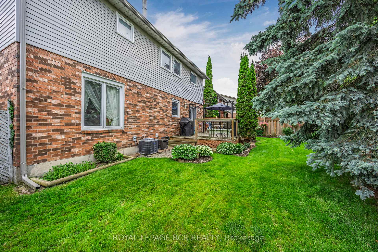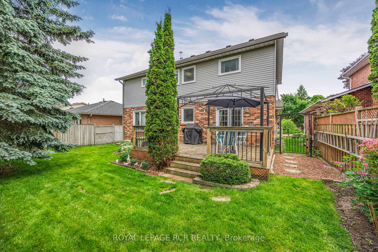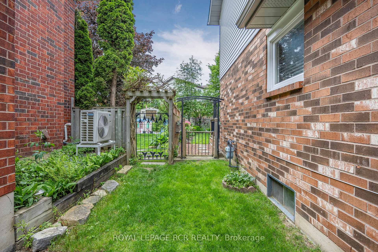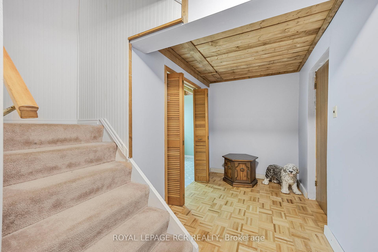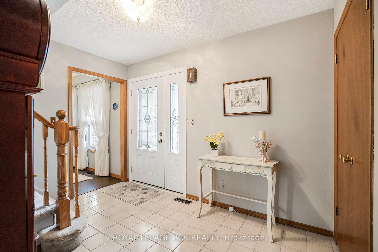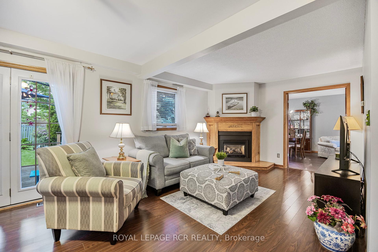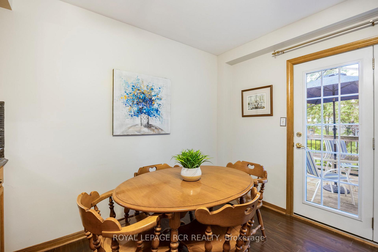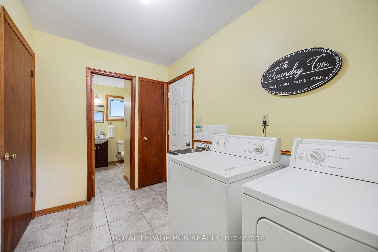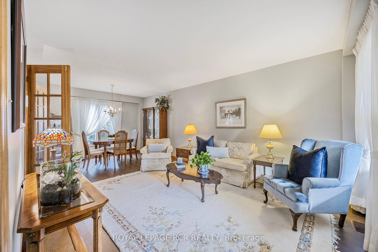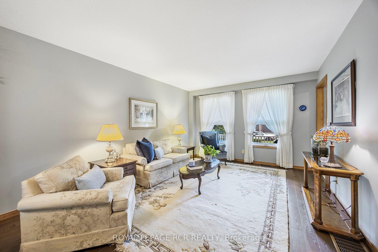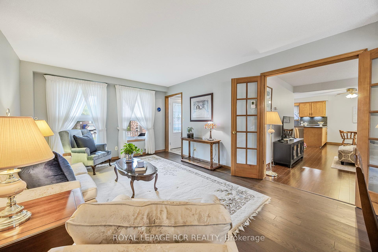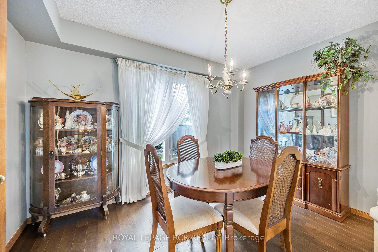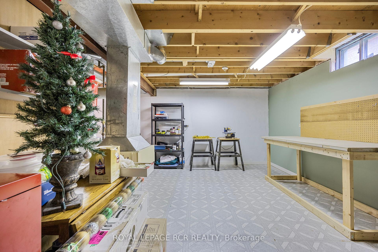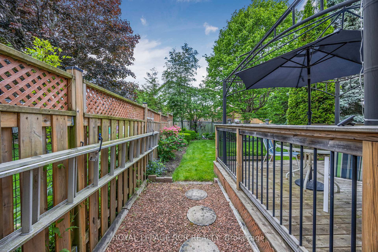$999,000
Available - For Sale
Listing ID: W12215266
39 Passmore Aven , Orangeville, L9W 4K4, Dufferin
| Step into 39 Passmore Avenue, a welcoming 2 storey home tucked into a family-friendly neighbourhood. Lovingly maintained by the original owner, this home showcases true pride of ownership inside and out - from the beautifully landscaped front gardens to the inviting curb appeal that makes a lasting first impression. With approximately 1,929 square feet of thoughtfully designed living space + fully finished lower level, this home is perfect for comfortable everyday living and easy entertaining. As you enter, you're greeted by elegant formal living and dining rooms with rich hardwood flooring - ideal for hosting family dinners or relaxing evenings. The heart of the home is the bright eat-in kitchen, which opens to a sunny breakfast area with a walk-out to the back deck. It also connects seamlessly to the family room, where a gas fireplace adds a warm and inviting touch. A convenient 2 piece powder room on the main level is perfect for guests, and the laundry room adds everyday functionality. Upstairs, the spacious primary suite features a 4 piece ensuite, while two additional bedrooms are serviced by second full bathroom offering plenty of room for the whole family. The finished lower level provides even more versatility, with a large rec room, dedicated workshop, and a cold room for extra storage. Outside, the fully fenced backyard is ready for play, gardening, or weekend barbecues. With an attached 2 car garage and numerous upgrades over the years, this home is ready for its next chapter. |
| Price | $999,000 |
| Taxes: | $7034.29 |
| Assessment Year: | 2024 |
| Occupancy: | Owner |
| Address: | 39 Passmore Aven , Orangeville, L9W 4K4, Dufferin |
| Directions/Cross Streets: | Blind Line/College Ave |
| Rooms: | 9 |
| Rooms +: | 2 |
| Bedrooms: | 3 |
| Bedrooms +: | 0 |
| Family Room: | T |
| Basement: | Full, Finished |
| Level/Floor | Room | Length(ft) | Width(ft) | Descriptions | |
| Room 1 | Main | Kitchen | 11.58 | 12.46 | Tile Floor, Eat-in Kitchen, Backsplash |
| Room 2 | Main | Breakfast | 9.61 | 6.63 | Laminate, W/O To Deck, Open Concept |
| Room 3 | Main | Family Ro | 11.25 | 17.25 | Laminate, Gas Fireplace, Open Concept |
| Room 4 | Main | Dining Ro | 10.33 | 11.97 | Hardwood Floor, French Doors, Overlooks Backyard |
| Room 5 | Main | Living Ro | 11.74 | 11.97 | Hardwood Floor, French Doors, Overlooks Frontyard |
| Room 6 | Main | Laundry | 6.43 | 10.36 | Tile Floor, Access To Garage, 2 Pc Bath |
| Room 7 | Upper | Primary B | 14.5 | 12.3 | Broadloom, 4 Pc Ensuite, Double Closet |
| Room 8 | Upper | Bedroom 2 | 11.55 | 10.76 | Broadloom, Closet, Overlooks Backyard |
| Room 9 | Upper | Bedroom 3 | 11.58 | 12.96 | Broadloom, Closet, Ceiling Fan(s) |
| Room 10 | Lower | Recreatio | 27.09 | 15.97 | Broadloom |
| Room 11 | Lower | Workshop | 15.51 | 19.25 | Vinyl Floor |
| Washroom Type | No. of Pieces | Level |
| Washroom Type 1 | 2 | Main |
| Washroom Type 2 | 4 | Second |
| Washroom Type 3 | 0 | |
| Washroom Type 4 | 0 | |
| Washroom Type 5 | 0 |
| Total Area: | 0.00 |
| Approximatly Age: | 31-50 |
| Property Type: | Detached |
| Style: | 2-Storey |
| Exterior: | Brick, Vinyl Siding |
| Garage Type: | Attached |
| Drive Parking Spaces: | 4 |
| Pool: | None |
| Approximatly Age: | 31-50 |
| Approximatly Square Footage: | 1500-2000 |
| Property Features: | Fenced Yard, Hospital |
| CAC Included: | N |
| Water Included: | N |
| Cabel TV Included: | N |
| Common Elements Included: | N |
| Heat Included: | N |
| Parking Included: | N |
| Condo Tax Included: | N |
| Building Insurance Included: | N |
| Fireplace/Stove: | Y |
| Heat Type: | Forced Air |
| Central Air Conditioning: | Central Air |
| Central Vac: | N |
| Laundry Level: | Syste |
| Ensuite Laundry: | F |
| Sewers: | Sewer |
$
%
Years
This calculator is for demonstration purposes only. Always consult a professional
financial advisor before making personal financial decisions.
| Although the information displayed is believed to be accurate, no warranties or representations are made of any kind. |
| ROYAL LEPAGE RCR REALTY |
|
|

Mina Nourikhalichi
Broker
Dir:
416-882-5419
Bus:
905-731-2000
Fax:
905-886-7556
| Virtual Tour | Book Showing | Email a Friend |
Jump To:
At a Glance:
| Type: | Freehold - Detached |
| Area: | Dufferin |
| Municipality: | Orangeville |
| Neighbourhood: | Orangeville |
| Style: | 2-Storey |
| Approximate Age: | 31-50 |
| Tax: | $7,034.29 |
| Beds: | 3 |
| Baths: | 3 |
| Fireplace: | Y |
| Pool: | None |
Locatin Map:
Payment Calculator:

