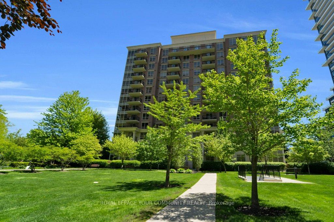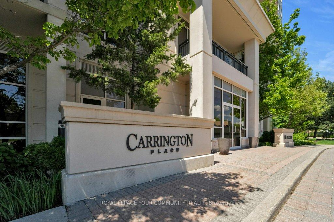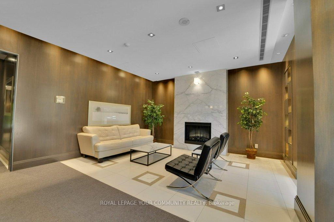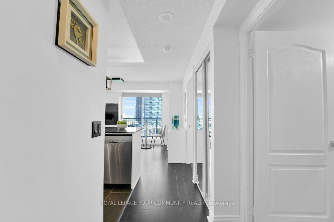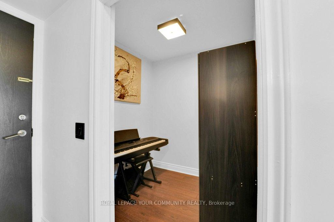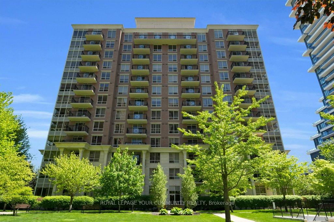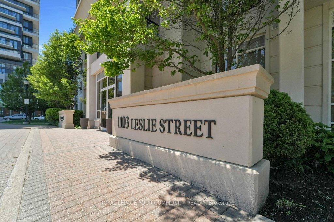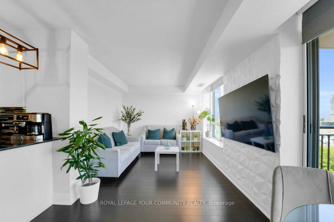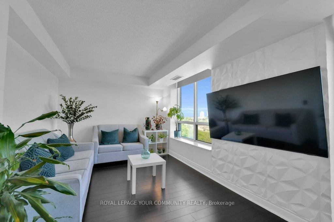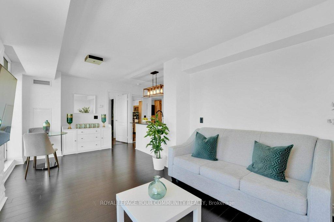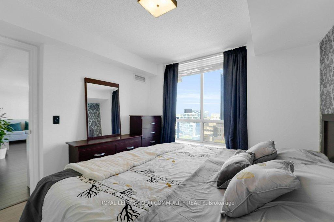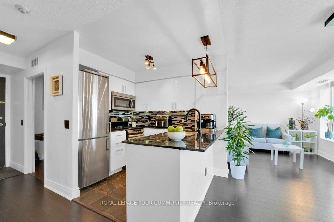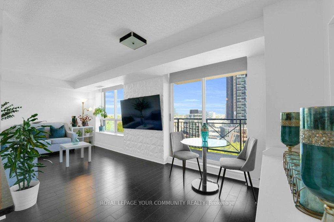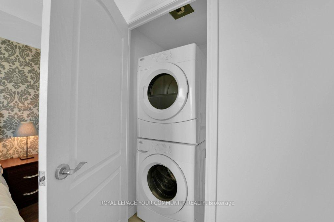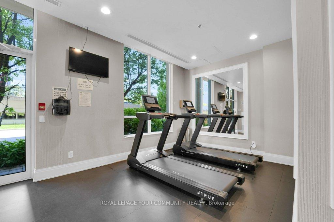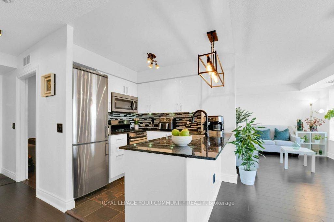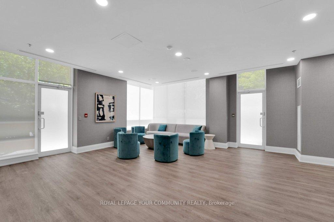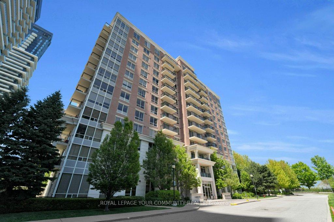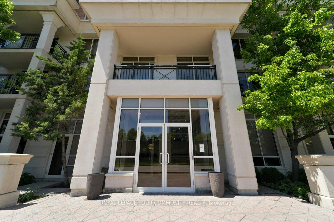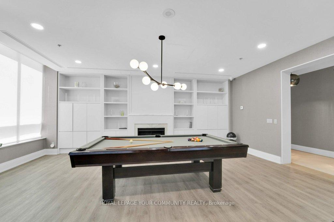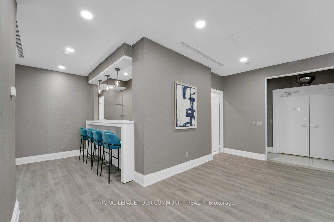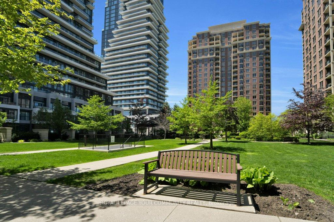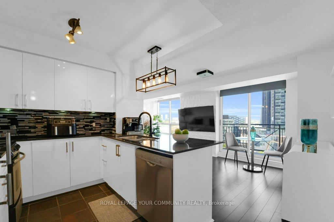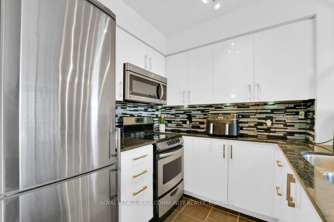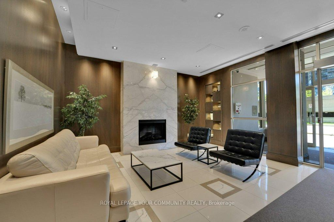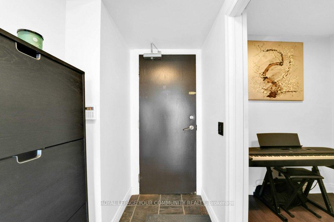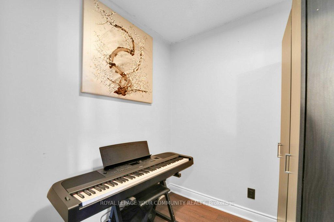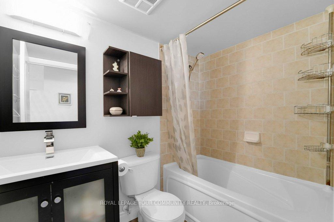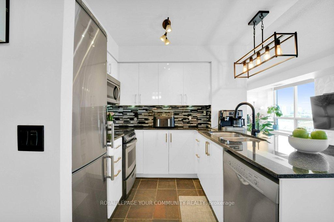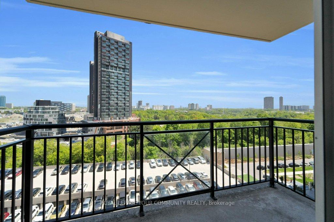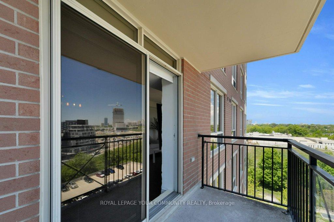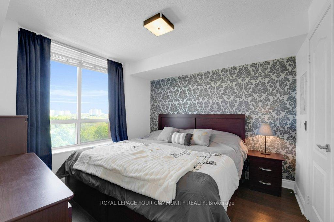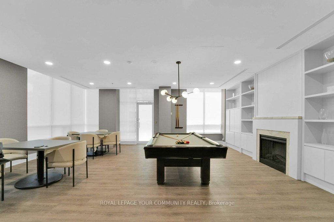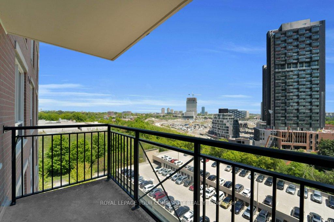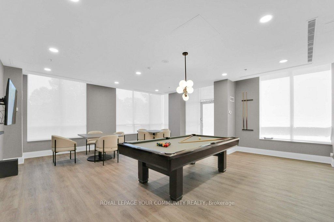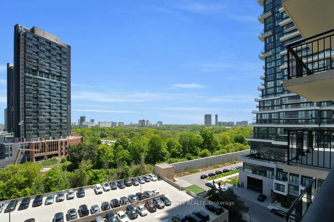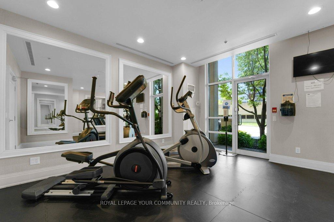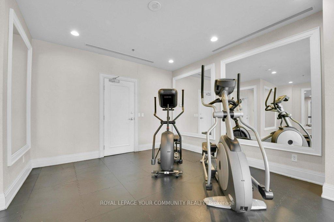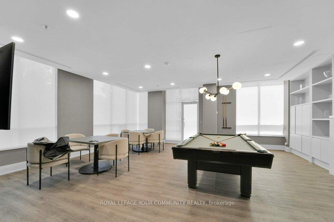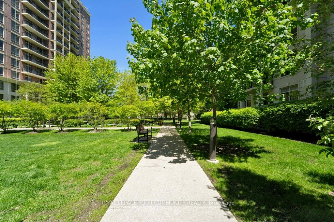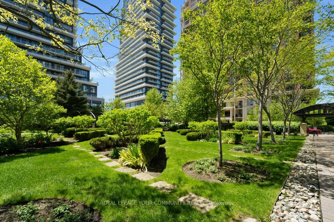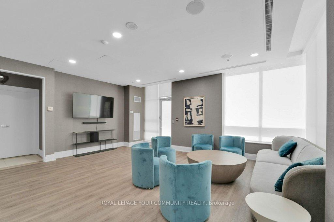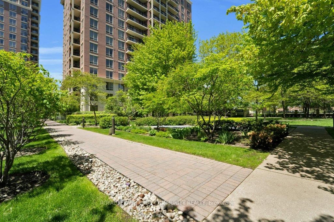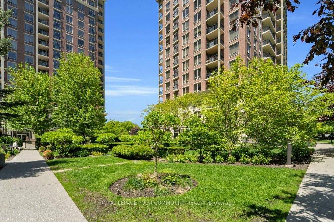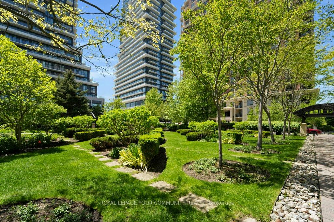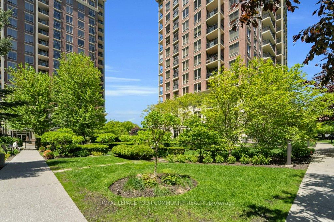$539,888
Available - For Sale
Listing ID: C12177920
1103 Leslie Stre , Toronto, M3C 4G8, Toronto
| ***Welcome to Carrington Place, where comfort meets convenience*** in this well-appointed 1+1 bedroom condo with an unobstructed east-facing view. Wake up each morning to the serene beauty of Sunnybrook Park, one of Torontos most stunning green spaces, visible right from your window.This thoughtfully designed suite offers hardwood flooring throughout and a bright open-concept layout that maximizes natural light. The den is perfectly sized for a home office, providing a quiet and functional workspace ideal for remote work or study.Step out onto your private balcony and take in the peaceful, panoramic views a perfect spot to enjoy your morning coffee or unwind at the end of the day. The east exposure ensures beautiful sunrises and a sense of tranquility in every season.Carrington Place is ideally situated close to public transportation, including the TTC and the upcoming Eglinton LRT, making commuting a breeze. Enjoy nearby trails, bike paths, and easy access to Sunnybrook Park, Wilket Creek, and more.Whether you're a young professional, downsizer, or first-time buyer, this unit offers the perfect blend of nature, city living, and everyday convenience |
| Price | $539,888 |
| Taxes: | $2095.80 |
| Occupancy: | Owner |
| Address: | 1103 Leslie Stre , Toronto, M3C 4G8, Toronto |
| Postal Code: | M3C 4G8 |
| Province/State: | Toronto |
| Directions/Cross Streets: | Leslie & Eglinton |
| Level/Floor | Room | Length(ft) | Width(ft) | Descriptions | |
| Room 1 | Flat | Living Ro | 21.32 | 10.14 | Hardwood Floor, Open Concept, Combined w/Dining |
| Room 2 | Flat | Dining Ro | 21.19 | 10.4 | Hardwood Floor, Combined w/Kitchen, W/O To Balcony |
| Room 3 | Flat | Kitchen | 8.56 | 7.05 | Ceramic Floor, Backsplash, Stainless Steel Appl |
| Room 4 | Flat | Primary B | 10.63 | 10.3 | Hardwood Floor, Walk-In Closet(s), Combined w/Laundry |
| Room 5 | Flat | Den | 6.53 | 6.3 | Hardwood Floor, Sliding Doors, Separate Room |
| Washroom Type | No. of Pieces | Level |
| Washroom Type 1 | 4 | |
| Washroom Type 2 | 0 | |
| Washroom Type 3 | 0 | |
| Washroom Type 4 | 0 | |
| Washroom Type 5 | 0 |
| Total Area: | 0.00 |
| Washrooms: | 1 |
| Heat Type: | Forced Air |
| Central Air Conditioning: | Central Air |
$
%
Years
This calculator is for demonstration purposes only. Always consult a professional
financial advisor before making personal financial decisions.
| Although the information displayed is believed to be accurate, no warranties or representations are made of any kind. |
| ROYAL LEPAGE YOUR COMMUNITY REALTY |
|
|

Mina Nourikhalichi
Broker
Dir:
416-882-5419
Bus:
905-731-2000
Fax:
905-886-7556
| Virtual Tour | Book Showing | Email a Friend |
Jump To:
At a Glance:
| Type: | Com - Condo Apartment |
| Area: | Toronto |
| Municipality: | Toronto C13 |
| Neighbourhood: | Banbury-Don Mills |
| Style: | Apartment |
| Tax: | $2,095.8 |
| Maintenance Fee: | $918 |
| Beds: | 1+1 |
| Baths: | 1 |
| Fireplace: | N |
Locatin Map:
Payment Calculator:

