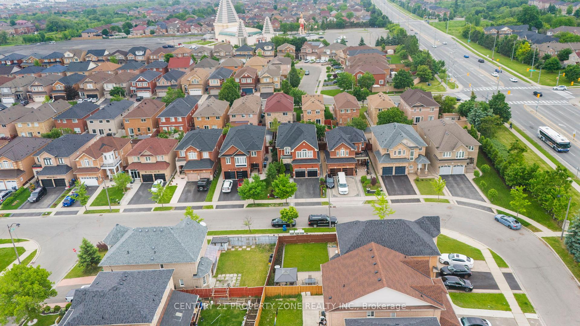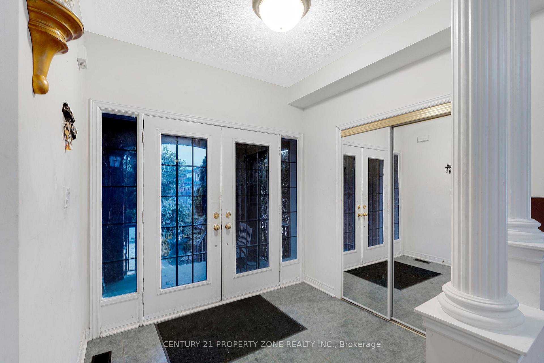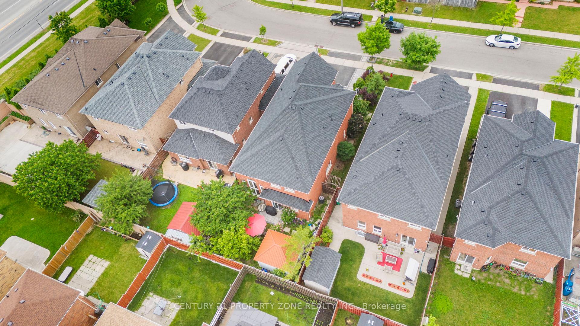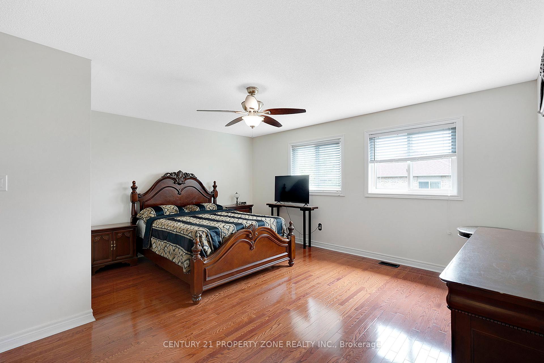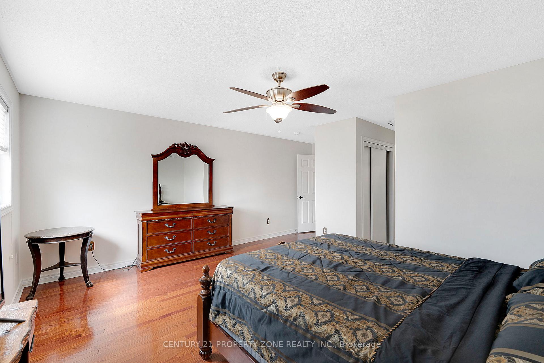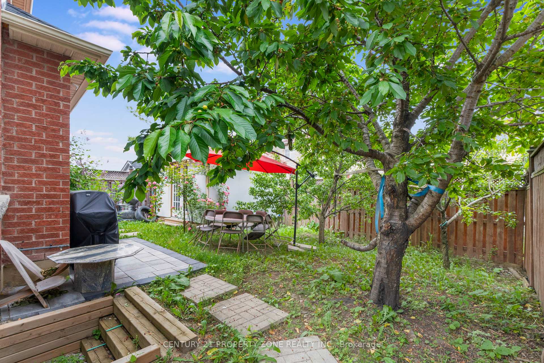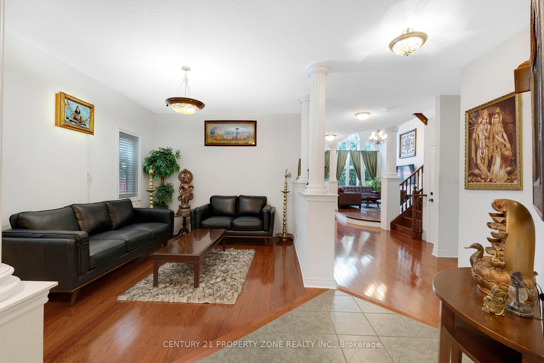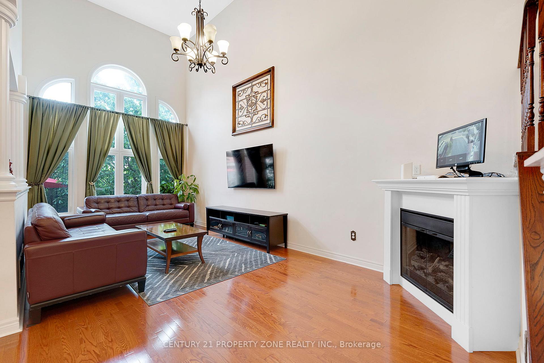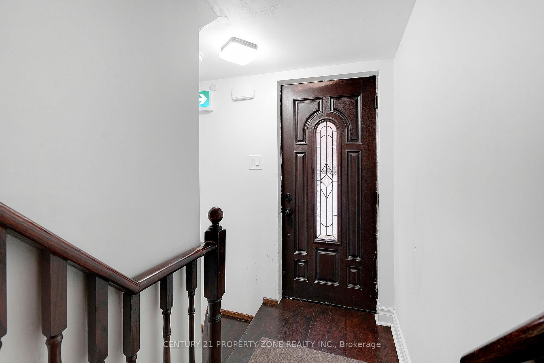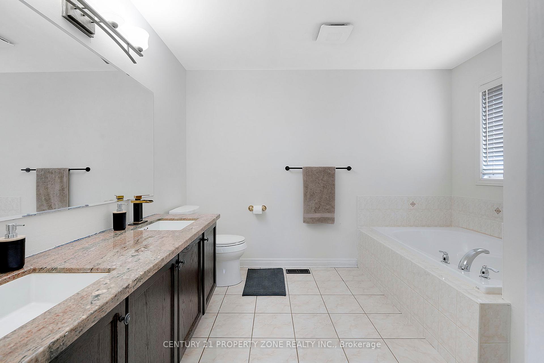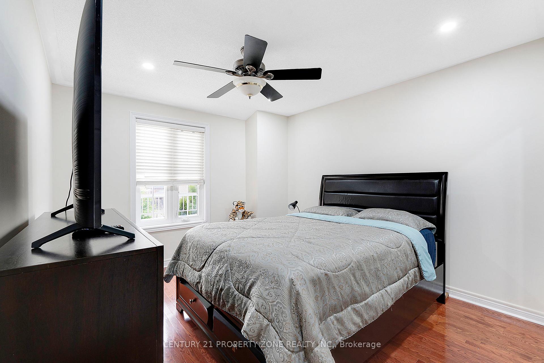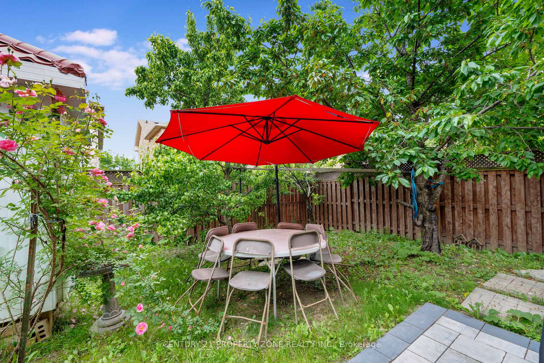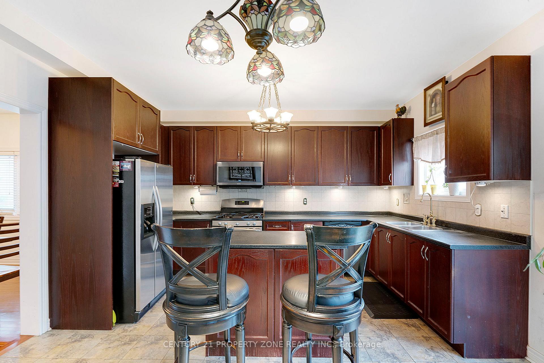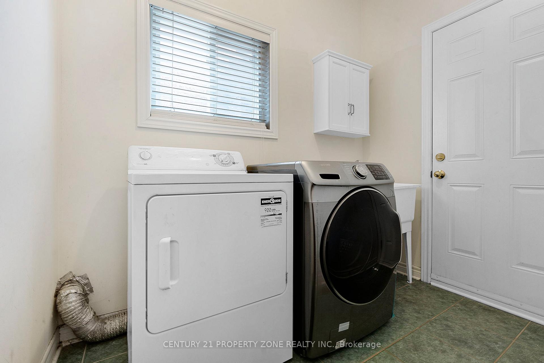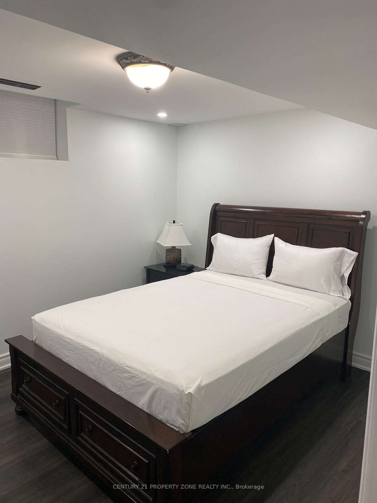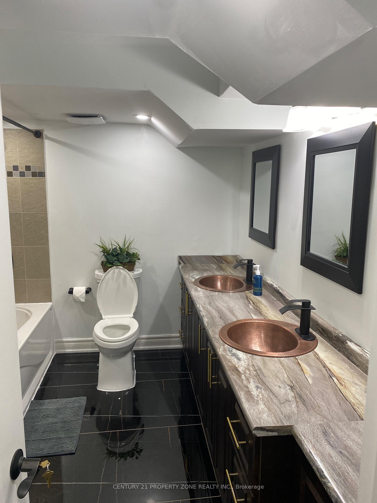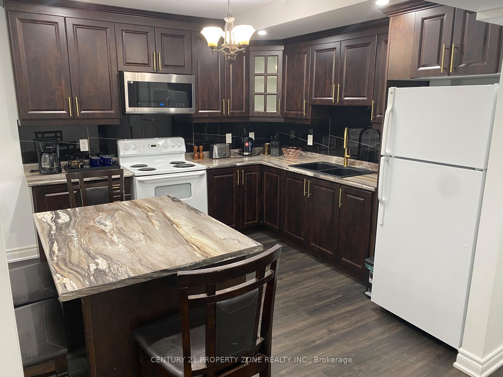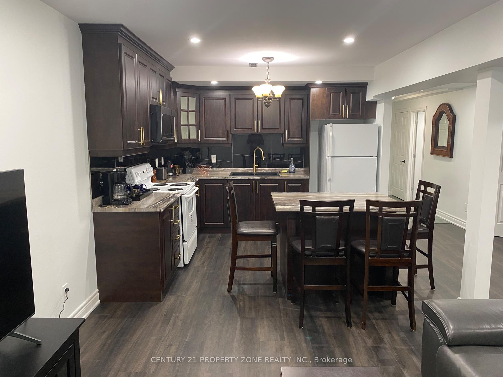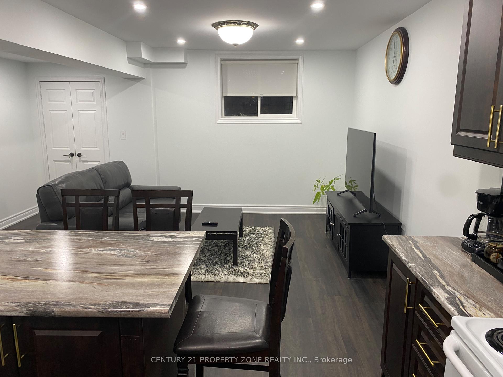$1,449,999
Available - For Sale
Listing ID: W12213324
37 Denim Driv , Brampton, L6P 2R3, Peel
| SHOWSTOPPER! Step into your Dream home in CASTLEMORE! This grand Residence features 4+2 Bedrooms, with 4 spacious bedrooms upstairs and 2 in the fully finished LEGAL BASEMENT APARTMENT making it ideal for larger families or those who need additional space. Plus, you will appreciate the convenience of 4 washrooms throughout to ensure convenience for everyone. Designed with a seamless layout, this home is filled with natural light and high ceilings, highlighting the elegant hardwood flooring throughout. Step outside to enjoy nature in your own backyard-ideal for relaxation or entertaining guests. This is a one-of-a kind opportunity to own a home that perfectly blends space, luxury, and an unbeatable location. |
| Price | $1,449,999 |
| Taxes: | $8290.00 |
| Occupancy: | Owner+T |
| Address: | 37 Denim Driv , Brampton, L6P 2R3, Peel |
| Directions/Cross Streets: | The Gore Rd & Cottrelle Blvd |
| Rooms: | 9 |
| Rooms +: | 4 |
| Bedrooms: | 4 |
| Bedrooms +: | 2 |
| Family Room: | T |
| Basement: | Apartment, Separate Ent |
| Level/Floor | Room | Length(ft) | Width(ft) | Descriptions | |
| Room 1 | Main | Living Ro | 14.01 | 10 | Hardwood Floor |
| Room 2 | Main | Dining Ro | 14.01 | 12.37 | Hardwood Floor, Large Window |
| Room 3 | Main | Family Ro | 22.6 | 10.82 | Hardwood Floor, Fireplace, Open Concept |
| Room 4 | Main | Kitchen | 14.01 | 8 | Ceramic Floor, Backsplash |
| Room 5 | Main | Breakfast | 14.01 | 8.99 | Ceramic Floor |
| Room 6 | Second | Primary B | 16.07 | 12.79 | Hardwood Floor, Window |
| Room 7 | Second | Bedroom 2 | 16.47 | 11.68 | Hardwood Floor, Window |
| Room 8 | Second | Bedroom 3 | 12 | 12 | Hardwood Floor, Window |
| Room 9 | Second | Bedroom 4 | 11.09 | 11.09 | Hardwood Floor, Window |
| Room 10 | Basement | Living Ro | Laminate | ||
| Room 11 | Basement | Bedroom | Laminate | ||
| Room 12 | Basement | Bedroom | Laminate |
| Washroom Type | No. of Pieces | Level |
| Washroom Type 1 | 2 | Main |
| Washroom Type 2 | 5 | Second |
| Washroom Type 3 | 4 | Second |
| Washroom Type 4 | 4 | Basement |
| Washroom Type 5 | 0 |
| Total Area: | 0.00 |
| Property Type: | Detached |
| Style: | 2-Storey |
| Exterior: | Brick |
| Garage Type: | Attached |
| (Parking/)Drive: | Private |
| Drive Parking Spaces: | 4 |
| Park #1 | |
| Parking Type: | Private |
| Park #2 | |
| Parking Type: | Private |
| Pool: | None |
| Approximatly Square Footage: | 2500-3000 |
| CAC Included: | N |
| Water Included: | N |
| Cabel TV Included: | N |
| Common Elements Included: | N |
| Heat Included: | N |
| Parking Included: | N |
| Condo Tax Included: | N |
| Building Insurance Included: | N |
| Fireplace/Stove: | Y |
| Heat Type: | Forced Air |
| Central Air Conditioning: | Central Air |
| Central Vac: | N |
| Laundry Level: | Syste |
| Ensuite Laundry: | F |
| Sewers: | Sewer |
$
%
Years
This calculator is for demonstration purposes only. Always consult a professional
financial advisor before making personal financial decisions.
| Although the information displayed is believed to be accurate, no warranties or representations are made of any kind. |
| CENTURY 21 PROPERTY ZONE REALTY INC. |
|
|

Mina Nourikhalichi
Broker
Dir:
416-882-5419
Bus:
905-731-2000
Fax:
905-886-7556
| Book Showing | Email a Friend |
Jump To:
At a Glance:
| Type: | Freehold - Detached |
| Area: | Peel |
| Municipality: | Brampton |
| Neighbourhood: | Bram East |
| Style: | 2-Storey |
| Tax: | $8,290 |
| Beds: | 4+2 |
| Baths: | 4 |
| Fireplace: | Y |
| Pool: | None |
Locatin Map:
Payment Calculator:

