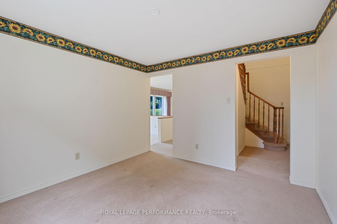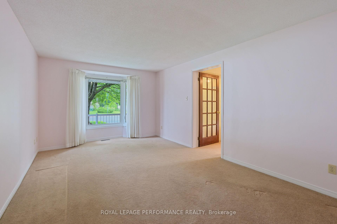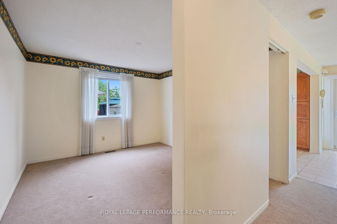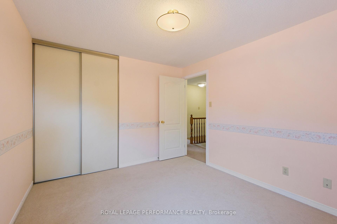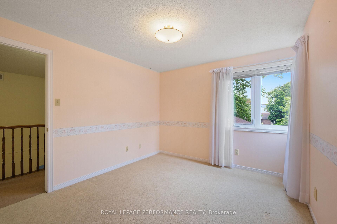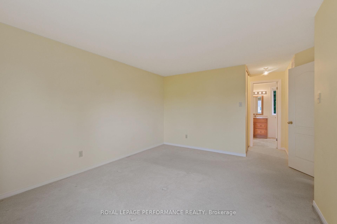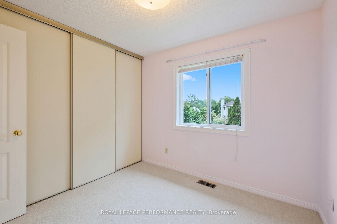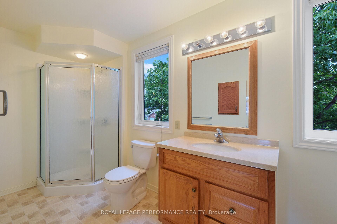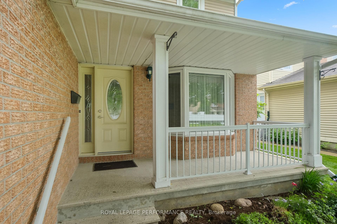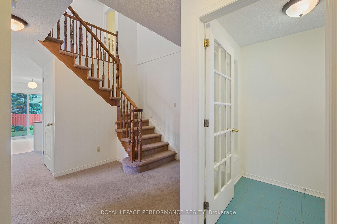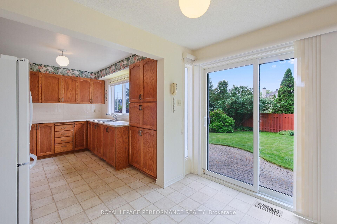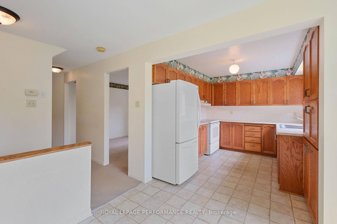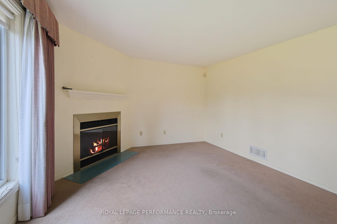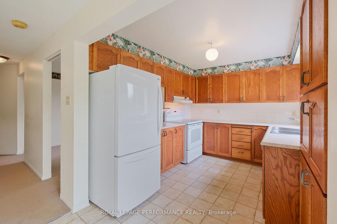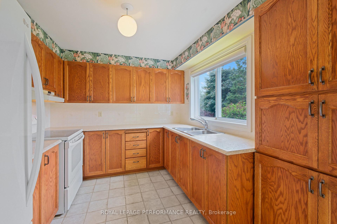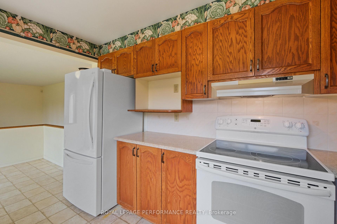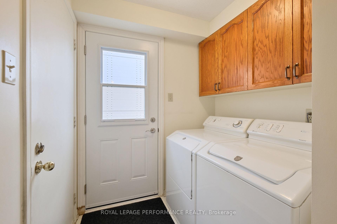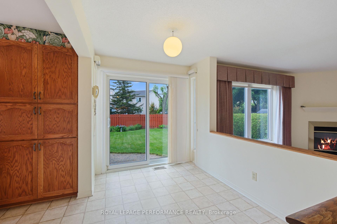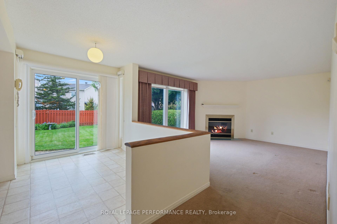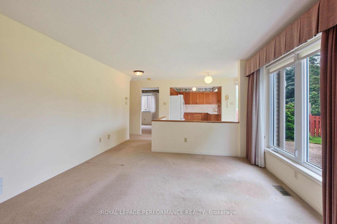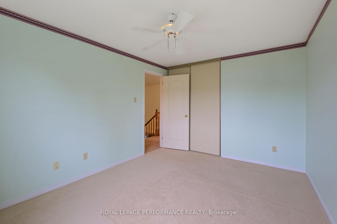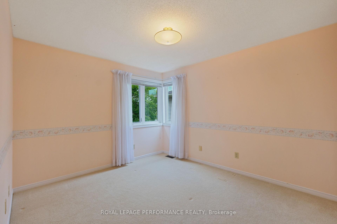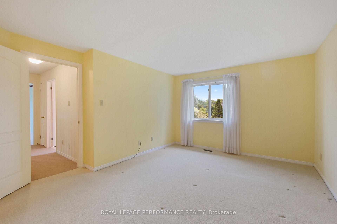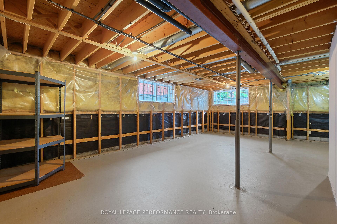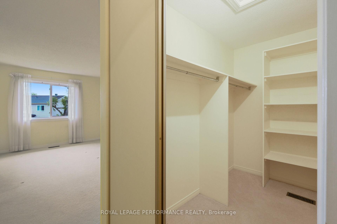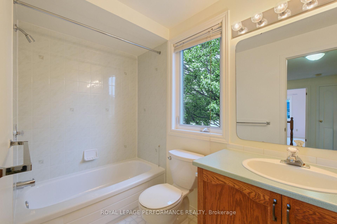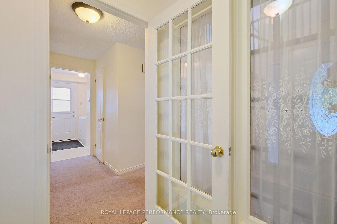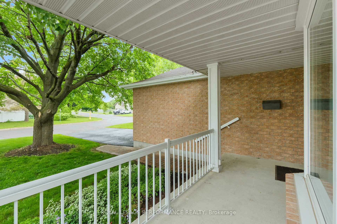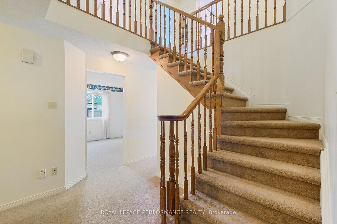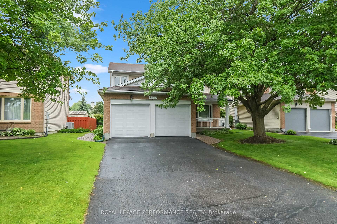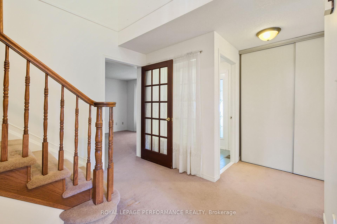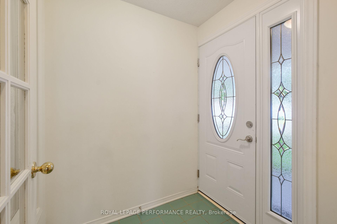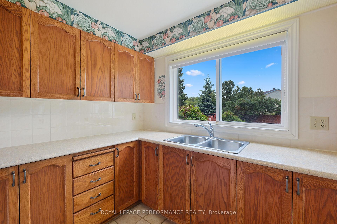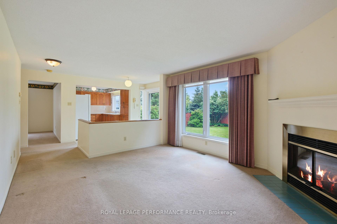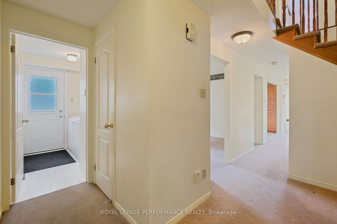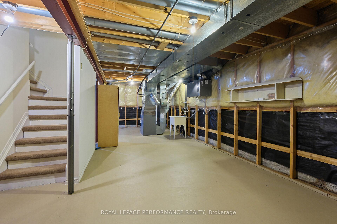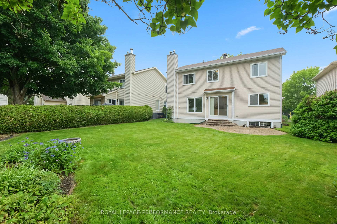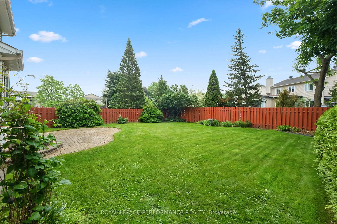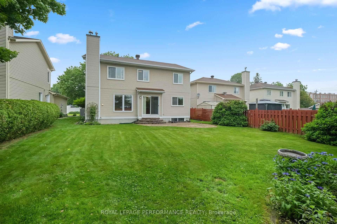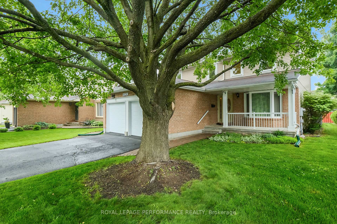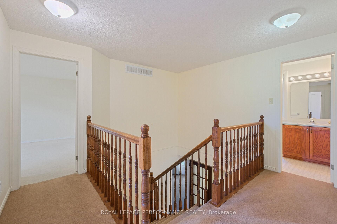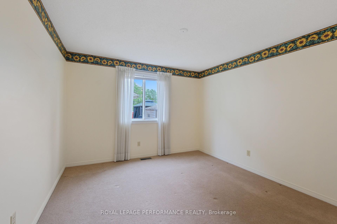$699,900
Available - For Sale
Listing ID: X12213134
6130 Buttonfield Plac , Orleans - Convent Glen and Area, K1W 1B9, Ottawa
| Spacious Minto Pasteur model, 4 bedrooms, 3 bathrooms, large kitchen with eating area and sliding patio door to fenced rear yard, overlooks spacious family room with gas fireplace. Separate living room with bay window overlooks the large front porch sitting area. Dining room off of the kitchen area. Main floor laundry room with access to side yard and door to the double garage. Enclosed main entrance leads to spacious hallways, large double coat closet and 2 piece powder room. Open stair case with oak bannisters leads to the open second floor area. Large master bedroom with walk-in closet, 4 piece ensuite bathroom with separate shower stall and bathtub. Three additional good size bedrooms for a growing family. An additional 4 piece bathroom off of the hallway. The basement offers a large open space ready to be finished, two large windows brings in lots of sunlight. Roughed in plumbing for a 4-piece bathroom plus walls that are framed. Good sized double garage with automatic door openers, door leading into the laundry room. The rear yard is enclosed offering a interlocking brick patio and walkways. This home has an extra deep south facing, enclosed lot, ready for a big garden or pool. This is a well planned Minto neithbourhood safe to raise a family. Close to all amenities. |
| Price | $699,900 |
| Taxes: | $5629.97 |
| Assessment Year: | 2024 |
| Occupancy: | Vacant |
| Address: | 6130 Buttonfield Plac , Orleans - Convent Glen and Area, K1W 1B9, Ottawa |
| Directions/Cross Streets: | Page Road |
| Rooms: | 10 |
| Bedrooms: | 4 |
| Bedrooms +: | 0 |
| Family Room: | T |
| Basement: | Full, Unfinished |
| Level/Floor | Room | Length(ft) | Width(ft) | Descriptions | |
| Room 1 | Ground | Living Ro | 16.99 | 10.82 | Bay Window |
| Room 2 | Ground | Dining Ro | 10.82 | 10.82 | |
| Room 3 | Ground | Family Ro | 14.69 | 2.53 | Fireplace |
| Room 4 | Ground | Kitchen | 11.78 | 8.99 | |
| Room 5 | Ground | Breakfast | 9.38 | 6.99 | W/O To Patio, Overlooks Family, Open Concept |
| Room 6 | Ground | Foyer | 5.77 | 5.18 | |
| Room 7 | Ground | Powder Ro | 6.4 | 2.79 | 2 Pc Bath |
| Room 8 | Ground | Laundry | 6.17 | 5.38 | Access To Garage, Side Door |
| Room 9 | Second | Primary B | 14.99 | 11.28 | 4 Pc Ensuite, Walk-In Closet(s) |
| Room 10 | Second | Bedroom 2 | 12.99 | 9.97 | |
| Room 11 | Second | Bedroom 3 | 11.48 | 9.97 | |
| Room 12 | Second | Bedroom 4 | 9.38 | 8.99 | |
| Room 13 | Second | Bathroom | 7.97 | 4.92 | 4 Pc Bath |
| Room 14 | Second | Bathroom | 13.97 | 5.28 | 4 Pc Ensuite |
| Room 15 | Second | Other | 7.87 | 5.97 | Closet |
| Washroom Type | No. of Pieces | Level |
| Washroom Type 1 | 4 | Second |
| Washroom Type 2 | 4 | Second |
| Washroom Type 3 | 2 | Ground |
| Washroom Type 4 | 0 | |
| Washroom Type 5 | 0 |
| Total Area: | 0.00 |
| Approximatly Age: | 31-50 |
| Property Type: | Detached |
| Style: | 2-Storey |
| Exterior: | Brick, Aluminum Siding |
| Garage Type: | Attached |
| (Parking/)Drive: | Private Do |
| Drive Parking Spaces: | 4 |
| Park #1 | |
| Parking Type: | Private Do |
| Park #2 | |
| Parking Type: | Private Do |
| Park #3 | |
| Parking Type: | Inside Ent |
| Pool: | None |
| Other Structures: | Fence - Partia |
| Approximatly Age: | 31-50 |
| Approximatly Square Footage: | 2000-2500 |
| Property Features: | Fenced Yard |
| CAC Included: | N |
| Water Included: | N |
| Cabel TV Included: | N |
| Common Elements Included: | N |
| Heat Included: | N |
| Parking Included: | N |
| Condo Tax Included: | N |
| Building Insurance Included: | N |
| Fireplace/Stove: | Y |
| Heat Type: | Forced Air |
| Central Air Conditioning: | Central Air |
| Central Vac: | Y |
| Laundry Level: | Syste |
| Ensuite Laundry: | F |
| Elevator Lift: | False |
| Sewers: | Sewer |
| Utilities-Cable: | Y |
| Utilities-Hydro: | Y |
$
%
Years
This calculator is for demonstration purposes only. Always consult a professional
financial advisor before making personal financial decisions.
| Although the information displayed is believed to be accurate, no warranties or representations are made of any kind. |
| ROYAL LEPAGE PERFORMANCE REALTY |
|
|

Mina Nourikhalichi
Broker
Dir:
416-882-5419
Bus:
905-731-2000
Fax:
905-886-7556
| Book Showing | Email a Friend |
Jump To:
At a Glance:
| Type: | Freehold - Detached |
| Area: | Ottawa |
| Municipality: | Orleans - Convent Glen and Area |
| Neighbourhood: | 2012 - Chapel Hill South - Orleans Village |
| Style: | 2-Storey |
| Approximate Age: | 31-50 |
| Tax: | $5,629.97 |
| Beds: | 4 |
| Baths: | 3 |
| Fireplace: | Y |
| Pool: | None |
Locatin Map:
Payment Calculator:

