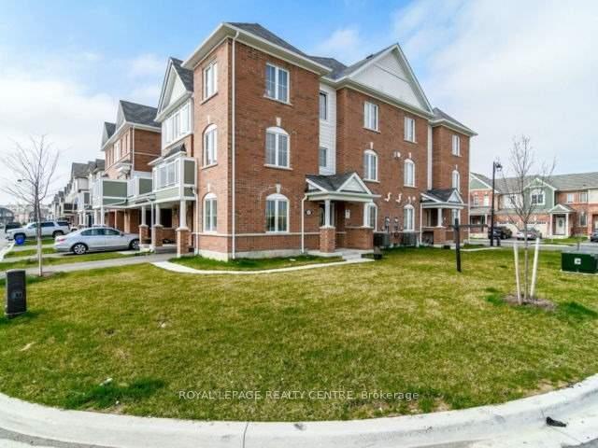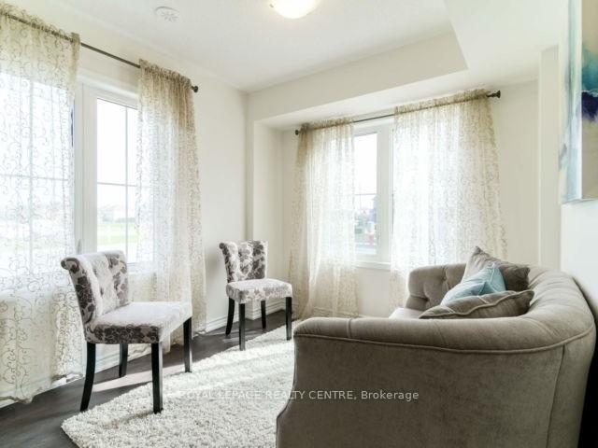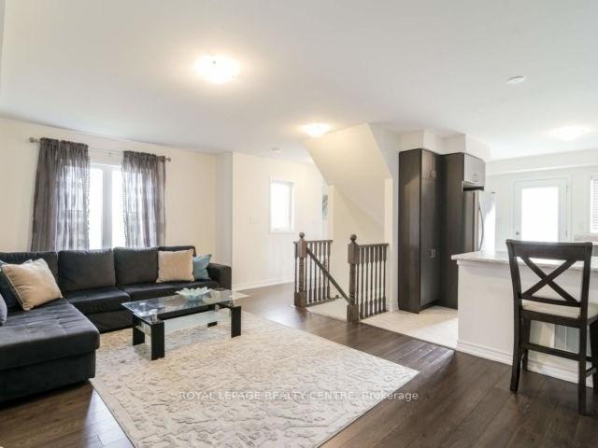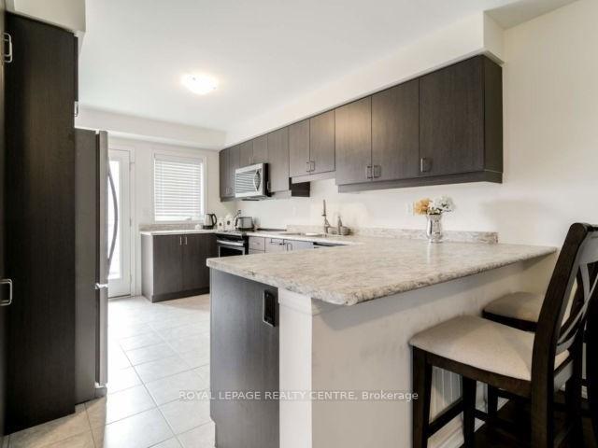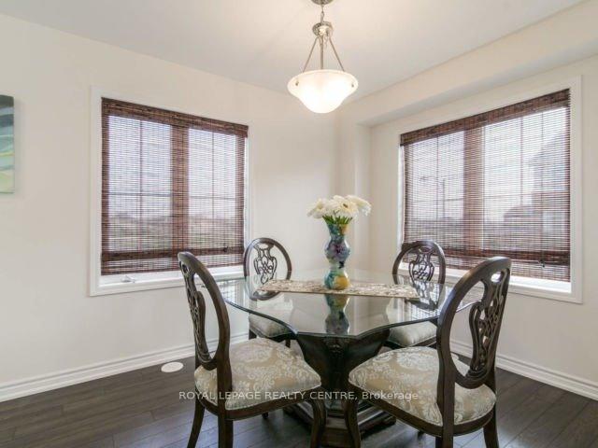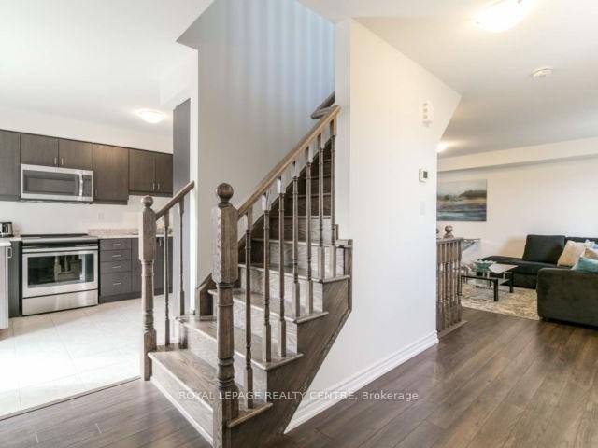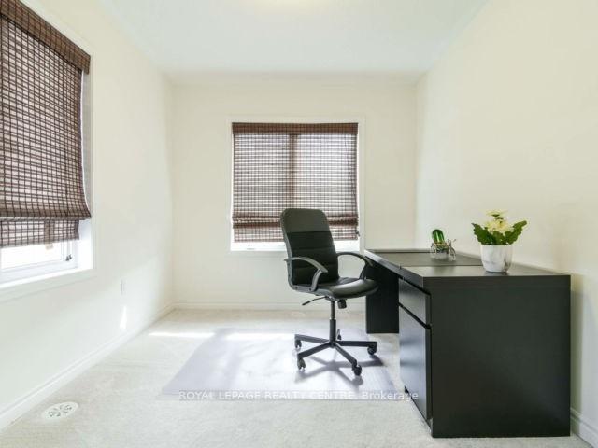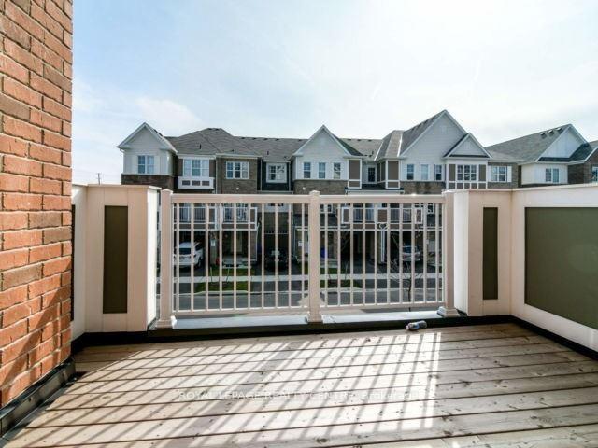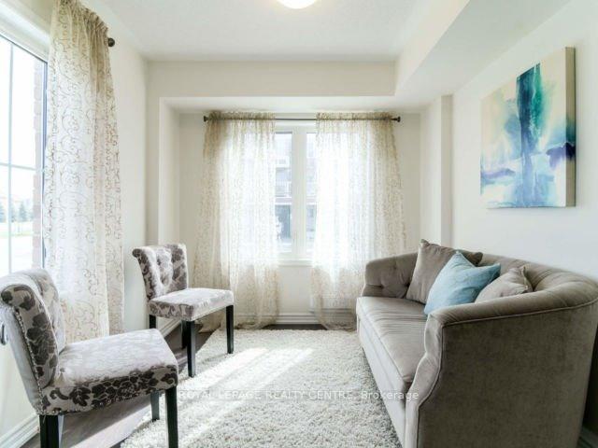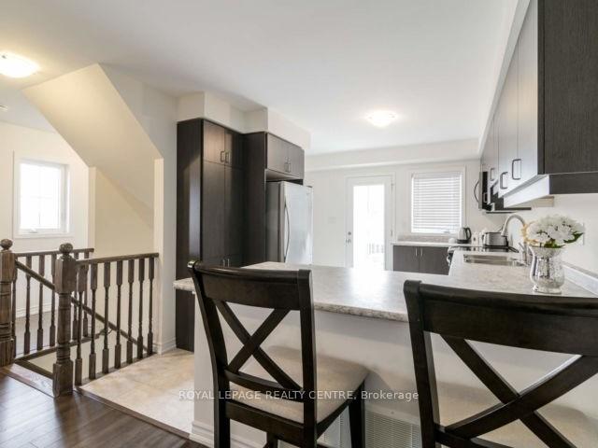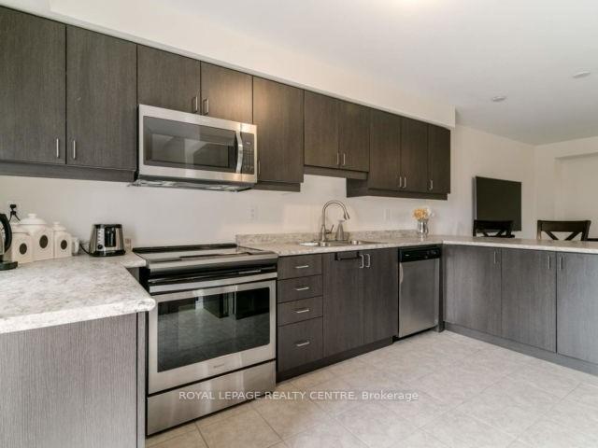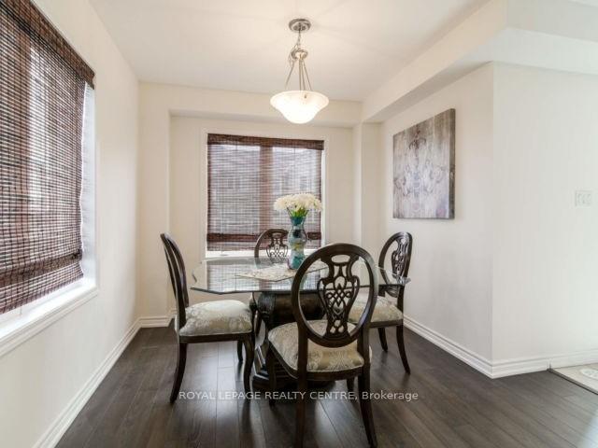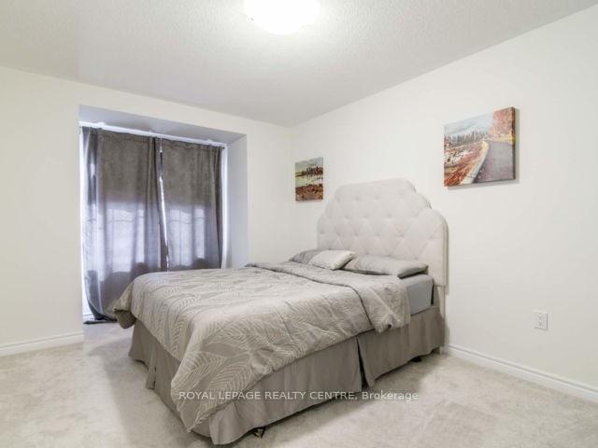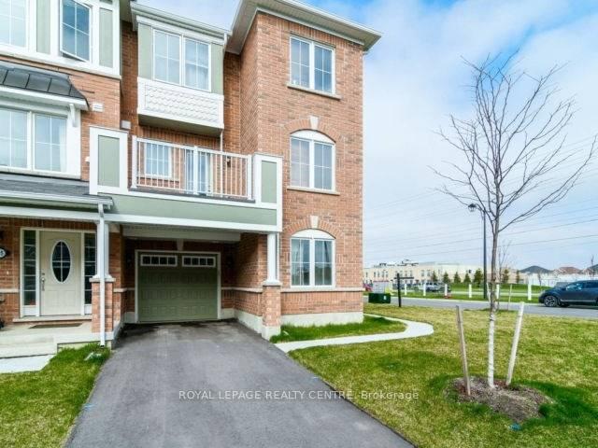$3,000
Available - For Rent
Listing ID: W12216297
587 Allport Gate , Milton, L9T 9J5, Halton
| Immaculate Sun Filled End Unit Townhome In One Of Milton's Most Desirable Communities. This Location Is Ideal For Families And Commuters. Known As The Sutton Corner Model, Built By Mattamy. Features A Ground Floor Office/Den, Main Floor With Family Sized Kitchen With Dark Tall Upgraded Cabinets, Separate Oversized Living Room And Dining Room, Walk Out To Balcony. Large Primary Bedroom With 3 Pc Ensuite And Walk In Closet. Generous Sized Bedrooms. Close To Hwy, Milton Go, Great Schools, Parks. A MUST SEE! |
| Price | $3,000 |
| Taxes: | $0.00 |
| Occupancy: | Tenant |
| Address: | 587 Allport Gate , Milton, L9T 9J5, Halton |
| Acreage: | < .50 |
| Directions/Cross Streets: | Derry Rd/Miller Way |
| Rooms: | 7 |
| Bedrooms: | 3 |
| Bedrooms +: | 0 |
| Family Room: | F |
| Basement: | None |
| Furnished: | Unfu |
| Level/Floor | Room | Length(ft) | Width(ft) | Descriptions | |
| Room 1 | Main | Den | 8.99 | 8.07 | Hardwood Floor, Window, Overlooks Frontyard |
| Room 2 | Second | Living Ro | 20.37 | 12.6 | Hardwood Floor, L-Shaped Room, Open Concept |
| Room 3 | Second | Dining Ro | 12.99 | 8.07 | Hardwood Floor, Combined w/Living, Open Concept |
| Room 4 | Second | Kitchen | 9.77 | 9.71 | Ceramic Floor, W/O To Balcony, Modern Kitchen |
| Room 5 | Third | Primary B | 11.97 | 9.97 | Broadloom, 3 Pc Ensuite, Walk-In Closet(s) |
| Room 6 | Third | Bedroom 2 | 10.07 | 8.07 | Broadloom, Closet, Window |
| Room 7 | Third | Bedroom 3 | 9.05 | 8.99 | Broadloom, Closet, Window |
| Washroom Type | No. of Pieces | Level |
| Washroom Type 1 | 2 | |
| Washroom Type 2 | 4 | |
| Washroom Type 3 | 3 | |
| Washroom Type 4 | 0 | |
| Washroom Type 5 | 0 |
| Total Area: | 0.00 |
| Property Type: | Att/Row/Townhouse |
| Style: | 3-Storey |
| Exterior: | Brick |
| Garage Type: | Built-In |
| (Parking/)Drive: | Private |
| Drive Parking Spaces: | 2 |
| Park #1 | |
| Parking Type: | Private |
| Park #2 | |
| Parking Type: | Private |
| Pool: | None |
| Laundry Access: | Inside |
| Approximatly Square Footage: | 1100-1500 |
| CAC Included: | N |
| Water Included: | N |
| Cabel TV Included: | N |
| Common Elements Included: | N |
| Heat Included: | N |
| Parking Included: | N |
| Condo Tax Included: | N |
| Building Insurance Included: | N |
| Fireplace/Stove: | N |
| Heat Type: | Forced Air |
| Central Air Conditioning: | Central Air |
| Central Vac: | N |
| Laundry Level: | Syste |
| Ensuite Laundry: | F |
| Sewers: | Sewer |
| Although the information displayed is believed to be accurate, no warranties or representations are made of any kind. |
| ROYAL LEPAGE REALTY CENTRE |
|
|

Mina Nourikhalichi
Broker
Dir:
416-882-5419
Bus:
905-731-2000
Fax:
905-886-7556
| Book Showing | Email a Friend |
Jump To:
At a Glance:
| Type: | Freehold - Att/Row/Townhouse |
| Area: | Halton |
| Municipality: | Milton |
| Neighbourhood: | 1027 - CL Clarke |
| Style: | 3-Storey |
| Beds: | 3 |
| Baths: | 3 |
| Fireplace: | N |
| Pool: | None |
Locatin Map:

