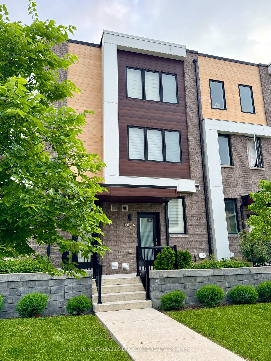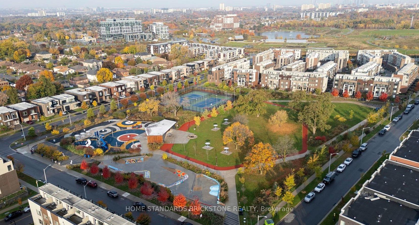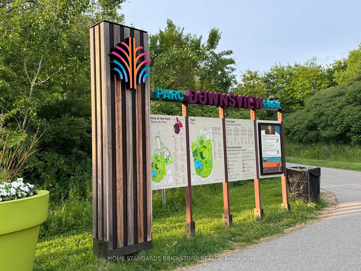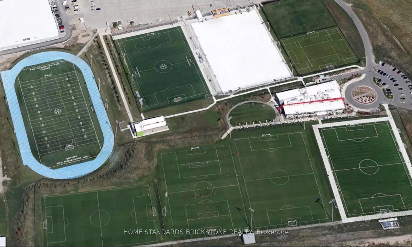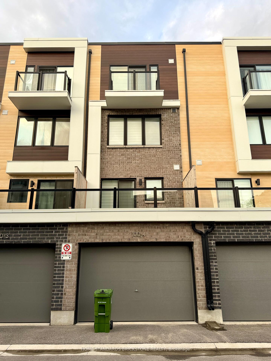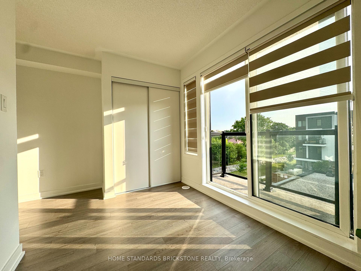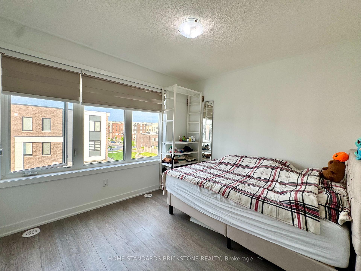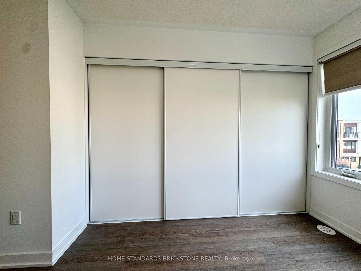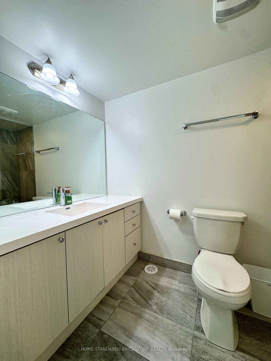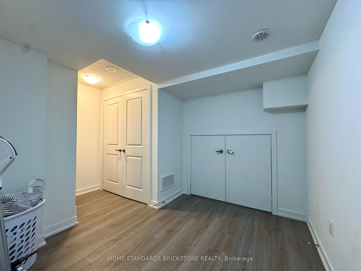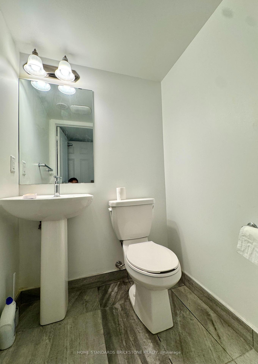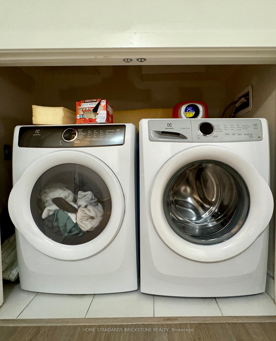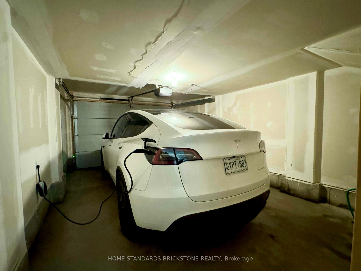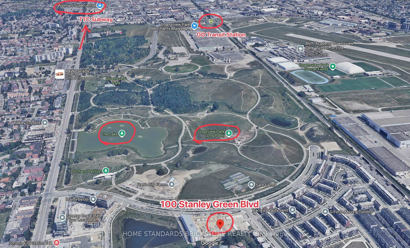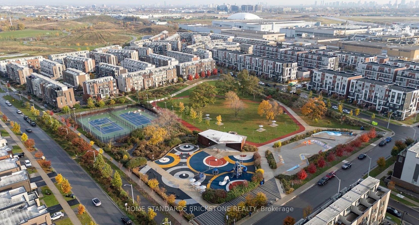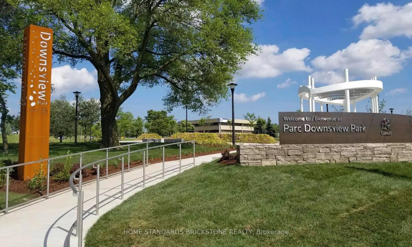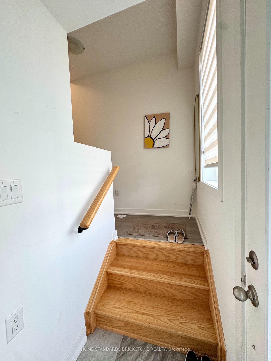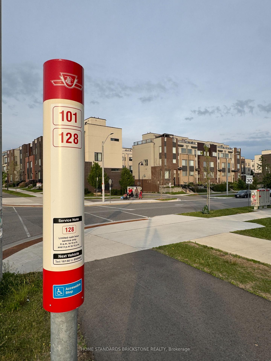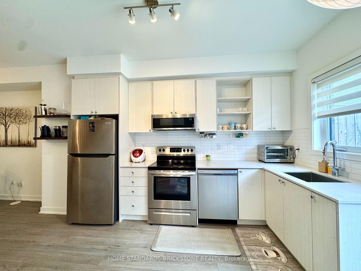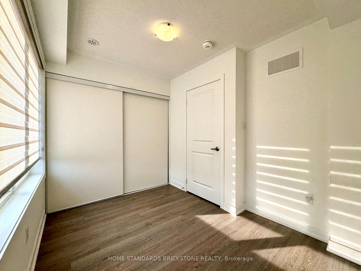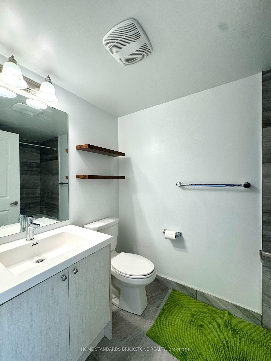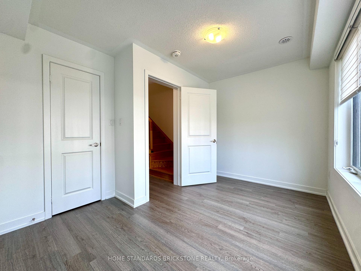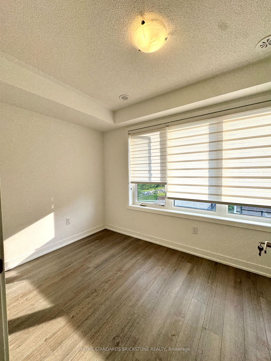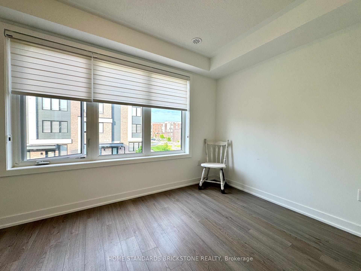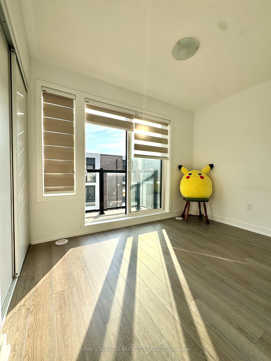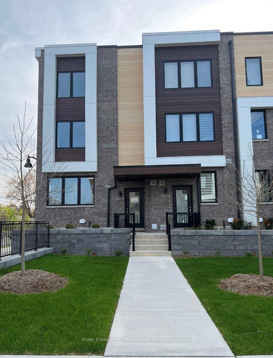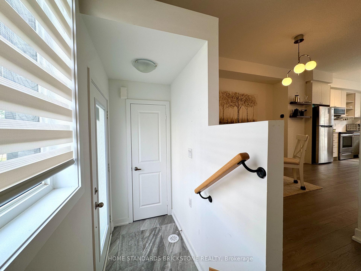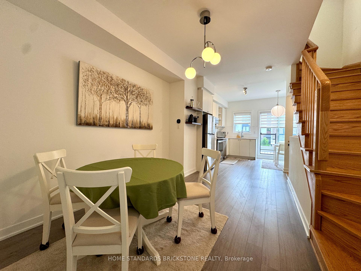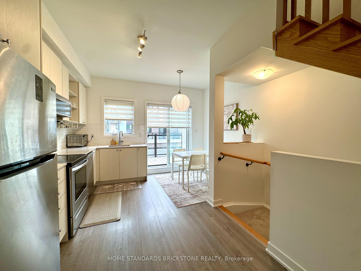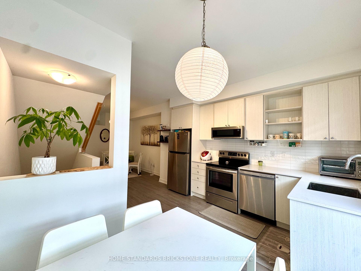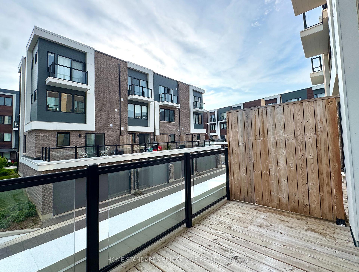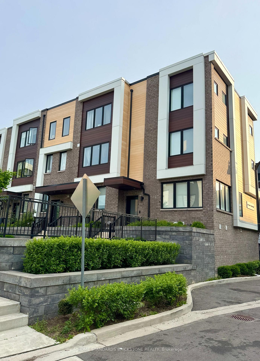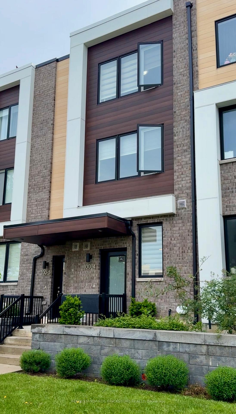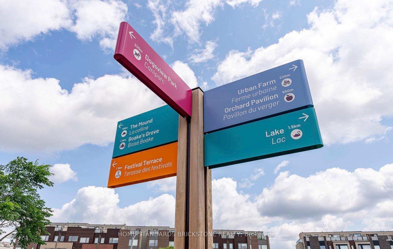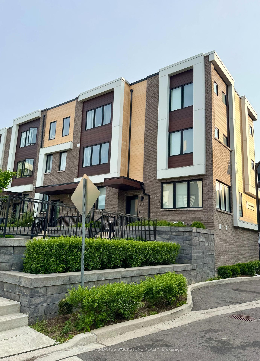$3,700
Available - For Rent
Listing ID: W12211035
100 Stanley Green Boul , Toronto, M3K 0C8, Toronto
| Stunning recently built 4BR, 3-Washroom townhouse by Mattamy Homes in the sought-after Downsview Park community. Features include a bright open-concept layout, upgraded linear kitchen with premium S/S appliances, sleek laminate flooring, and two private balconies. Finished basement offers flex space, powder room, and direct garage access.Thoughtfully designed layout with BR 2 & BR 3 on the second level, divided by a full bath, and a top-floor primary suite with ensuite and large closet. BR 4 includes a private balcony with community views.Steps to TTC (#101 to Downsview Subway, #128 to Wilson Subway), parks, schools, and minutes to York University, Yorkdale Mall, Humber River Hospital, and Hwys 400/401.A perfect blend of comfort, style, and convenience. |
| Price | $3,700 |
| Taxes: | $0.00 |
| Occupancy: | Owner |
| Address: | 100 Stanley Green Boul , Toronto, M3K 0C8, Toronto |
| Directions/Cross Streets: | Sheppard / Keele |
| Rooms: | 9 |
| Bedrooms: | 4 |
| Bedrooms +: | 0 |
| Family Room: | F |
| Basement: | Finished wit |
| Furnished: | Unfu |
| Level/Floor | Room | Length(ft) | Width(ft) | Descriptions | |
| Room 1 | Main | Living Ro | 14.14 | 12.37 | Laminate, Staircase, Open Concept |
| Room 2 | Main | Kitchen | 13.19 | 12.37 | Laminate, Combined w/Dining, W/O To Balcony |
| Room 3 | Main | Dining Ro | 13.19 | 12.37 | Laminate, Combined w/Kitchen, W/O To Balcony |
| Room 4 | Second | Bedroom 2 | 7.84 | 12.5 | Laminate, Large Window, Double Closet |
| Room 5 | Second | Bedroom 3 | 12.79 | 7.18 | Laminate, Large Window, Closet |
| Room 6 | Third | Primary B | 15.19 | 12.5 | Laminate, Large Window, Large Closet |
| Room 7 | Third | Bedroom 4 | 12.5 | 7.18 | Laminate, Closet, W/O To Balcony |
| Room 8 | Lower | Recreatio | 13.05 | 8.59 | Laminate, Open Concept, Access To Garage |
| Washroom Type | No. of Pieces | Level |
| Washroom Type 1 | 2 | Main |
| Washroom Type 2 | 3 | Second |
| Washroom Type 3 | 3 | Third |
| Washroom Type 4 | 0 | |
| Washroom Type 5 | 0 |
| Total Area: | 0.00 |
| Property Type: | Att/Row/Townhouse |
| Style: | 3-Storey |
| Exterior: | Brick |
| Garage Type: | Other |
| Drive Parking Spaces: | 0 |
| Pool: | None |
| Laundry Access: | In Basement |
| Approximatly Square Footage: | 1500-2000 |
| CAC Included: | N |
| Water Included: | N |
| Cabel TV Included: | N |
| Common Elements Included: | N |
| Heat Included: | N |
| Parking Included: | N |
| Condo Tax Included: | N |
| Building Insurance Included: | N |
| Fireplace/Stove: | N |
| Heat Type: | Forced Air |
| Central Air Conditioning: | Central Air |
| Central Vac: | N |
| Laundry Level: | Syste |
| Ensuite Laundry: | F |
| Sewers: | Sewer |
| Although the information displayed is believed to be accurate, no warranties or representations are made of any kind. |
| HOME STANDARDS BRICKSTONE REALTY |
|
|

Mina Nourikhalichi
Broker
Dir:
416-882-5419
Bus:
905-731-2000
Fax:
905-886-7556
| Book Showing | Email a Friend |
Jump To:
At a Glance:
| Type: | Freehold - Att/Row/Townhouse |
| Area: | Toronto |
| Municipality: | Toronto W05 |
| Neighbourhood: | Downsview-Roding-CFB |
| Style: | 3-Storey |
| Beds: | 4 |
| Baths: | 3 |
| Fireplace: | N |
| Pool: | None |
Locatin Map:

