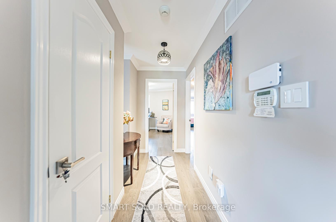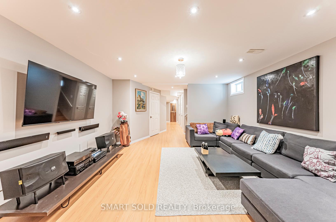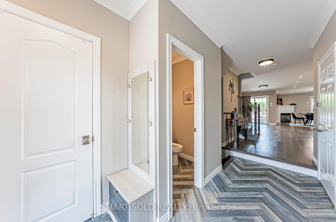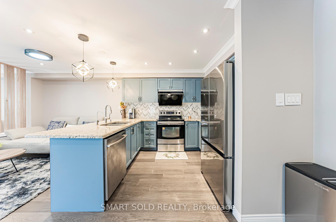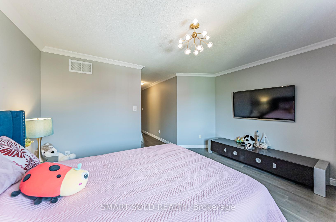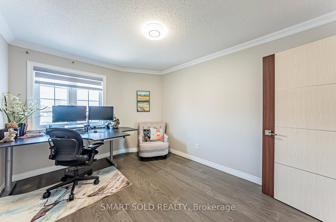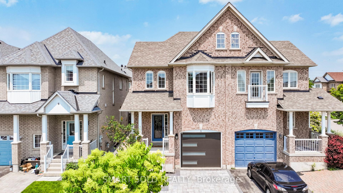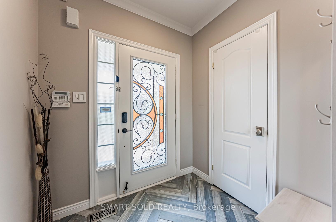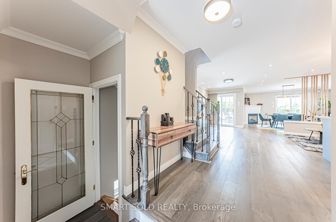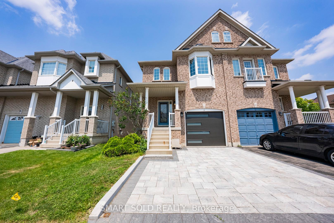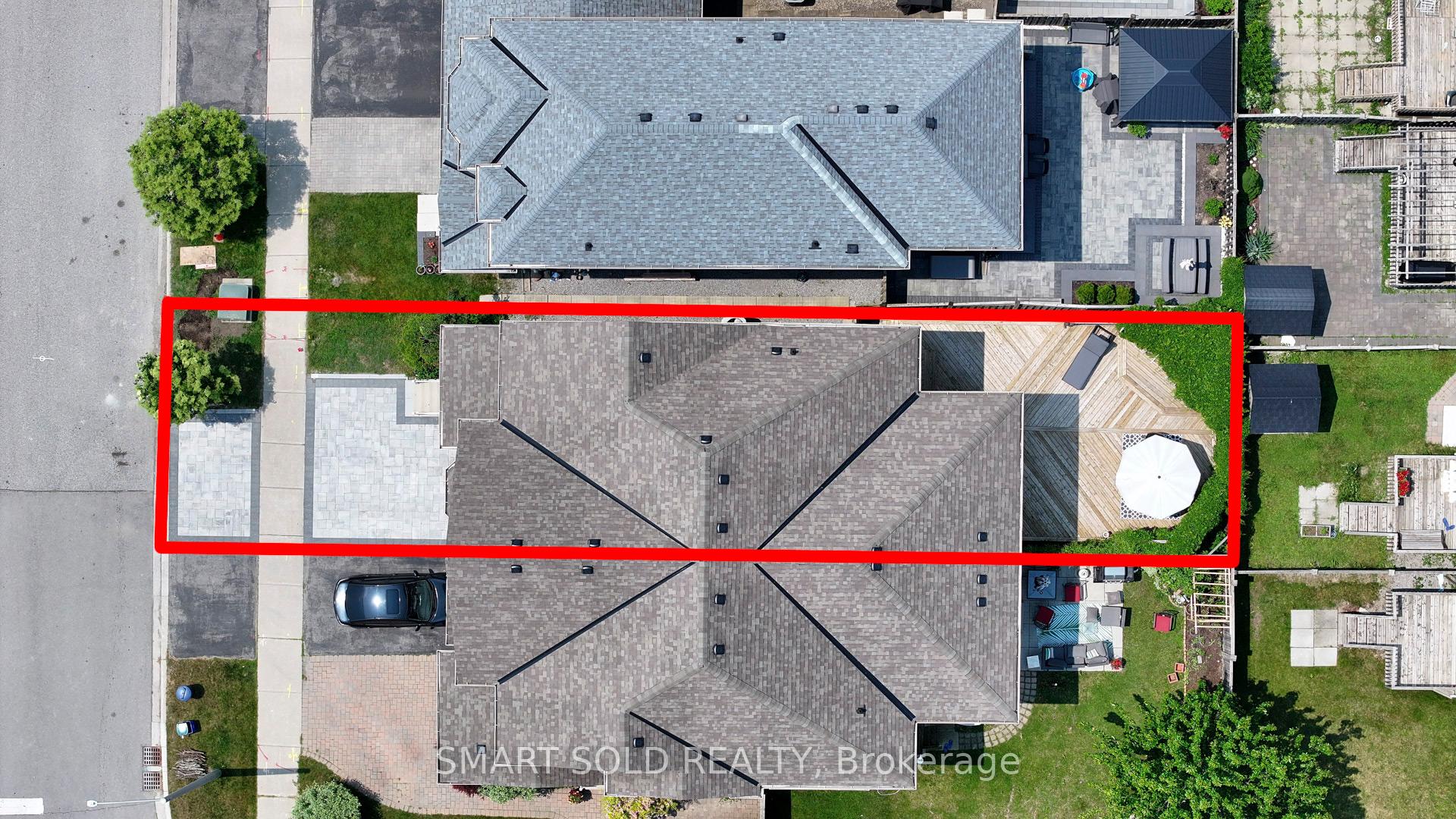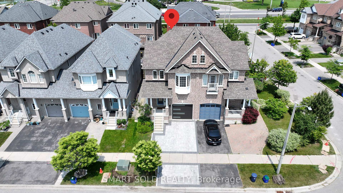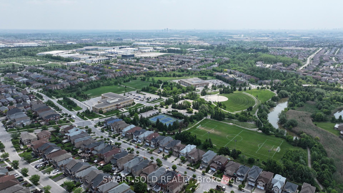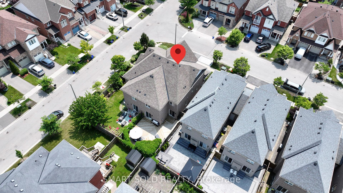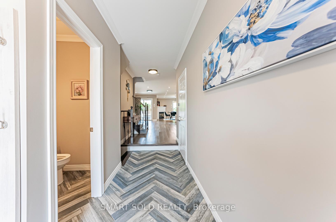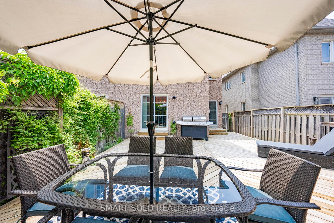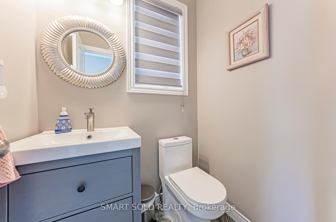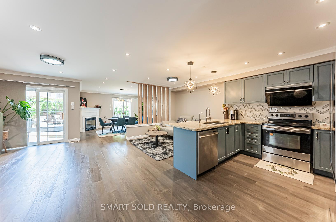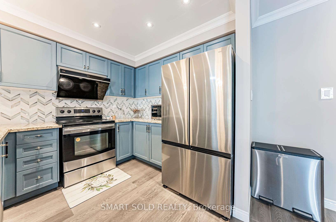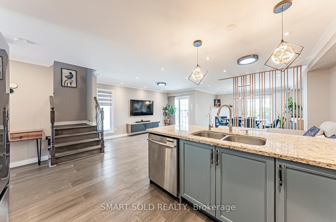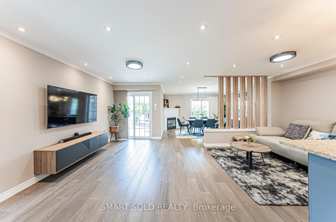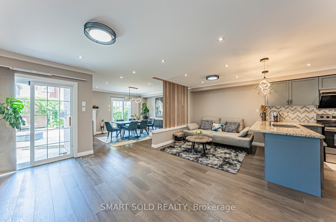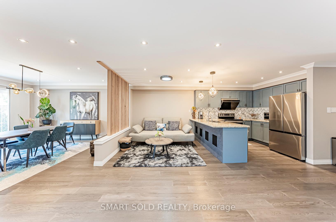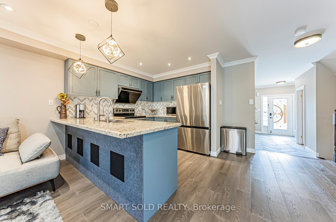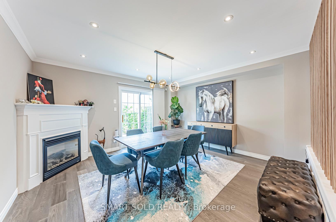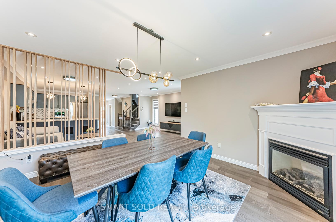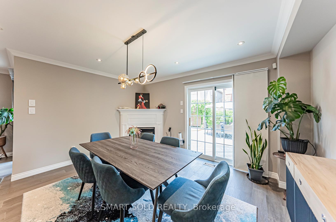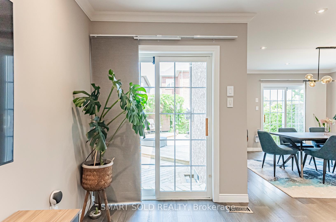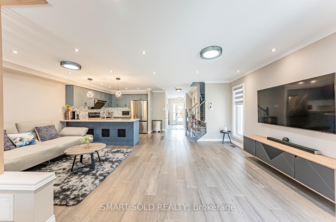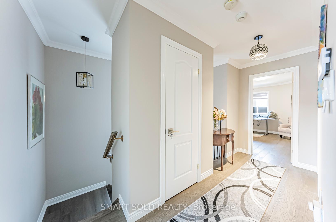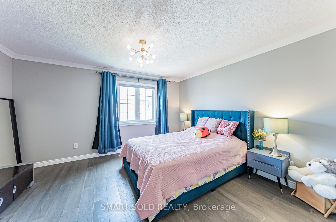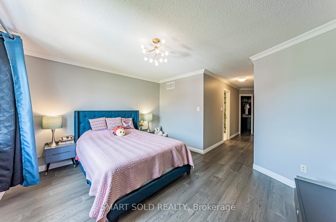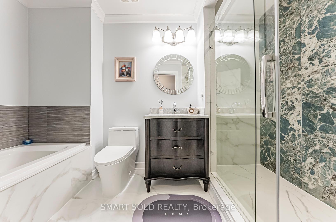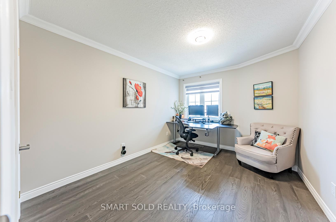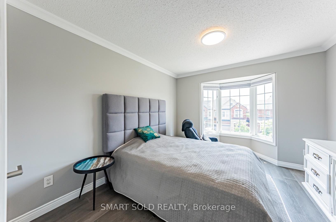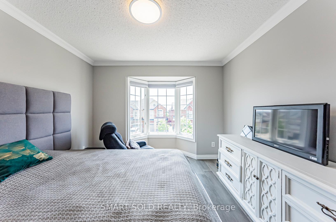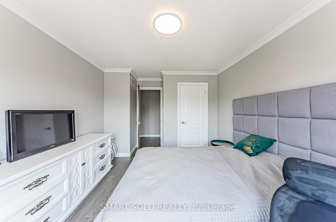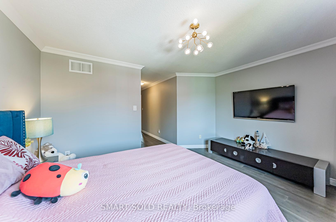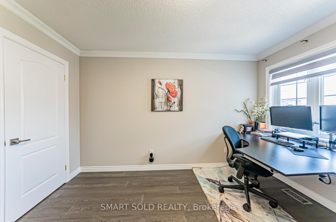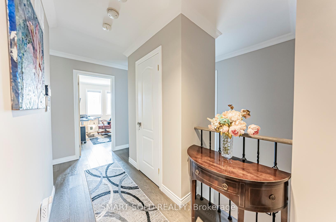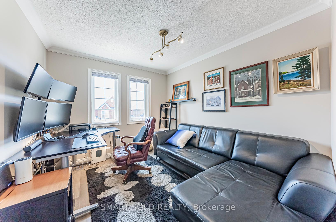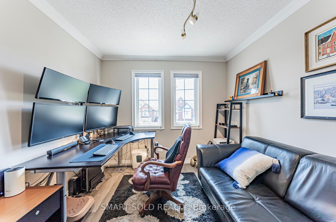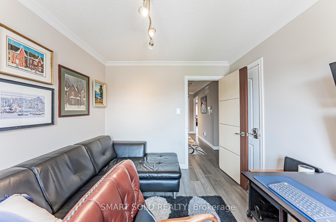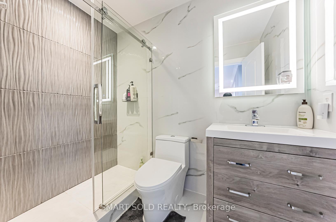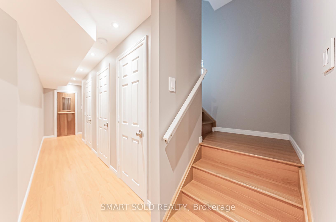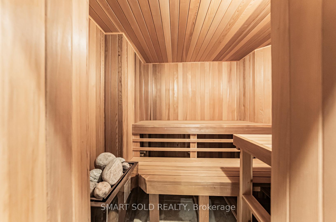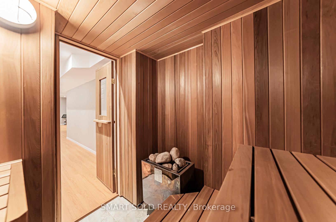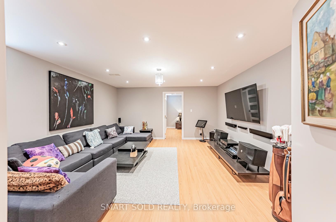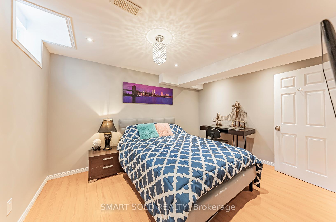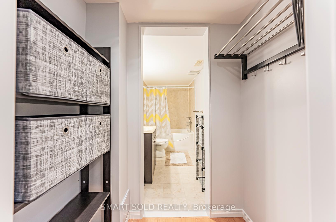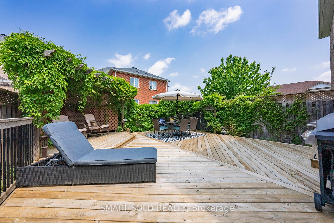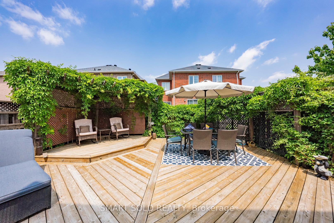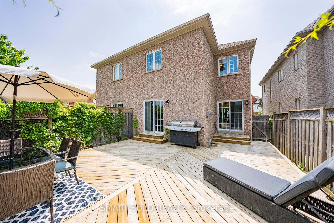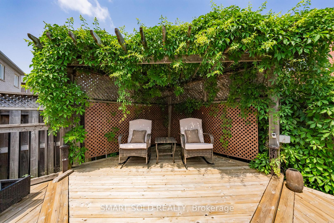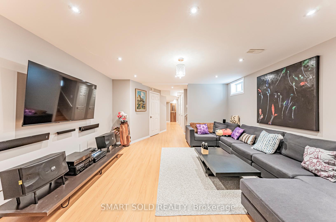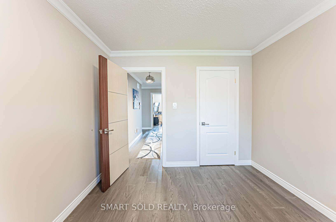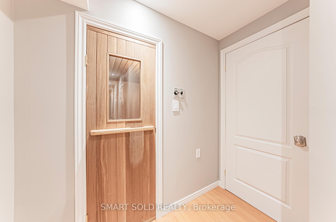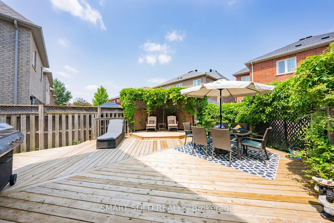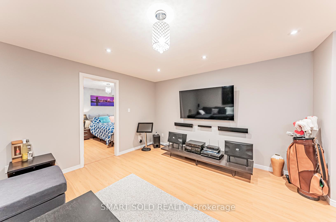$1,199,000
Available - For Sale
Listing ID: N12214637
4 Almejo Aven , Richmond Hill, L4S 2X4, York
| Prime Location | Top School District | Smart Home With Extensive Renovations. This Nearly 2,000 Sqft 4+1 Bedroom Semi-Detached Home Offers Exceptional Convenience And Quality Living. The Main Level Features An Open-Concept Layout, Hardwood Floor, Crown Moulded Ceilings, Pot Lights Throughout, A Modern Kitchen With Granite Countertops, And A Rare, Oversized Dining Area Featuring A Fireplace And An Extended Addition With Upgraded Sliding Glass Doors bringing In Abundant Natural Light And Offering A Second Walk-Out To The Backyard. The Upper Level Offers Four Spacious, Well-Proportioned Bedrooms And Two Full Bathrooms. The Professionally Finished Basement Includes A Large Recreation Room, Sauna, Additional Bedroom With 3-Piece Ensuite, And Ample Storage. Recent Upgrades Include Smart Home System With Voice Control For All Lights, Cameras, And The Garage Door, New Roof(2022), The Premium Brand Fangtai Range Hood, New Fridge, Interlocked Driveway(2024), And A Beautifully Landscaped Backyard With A Private Deck Retreat. Close To Schools (Redstone P.S., Richmond Green S.S. And Bayview S.S. (IB)), Shopping Centers (Costco, Walmart, Fresco, Food Basics), Richmond Green Community Centre And Park, Transit, And Hwy 404. |
| Price | $1,199,000 |
| Taxes: | $5979.00 |
| Occupancy: | Owner |
| Address: | 4 Almejo Aven , Richmond Hill, L4S 2X4, York |
| Directions/Cross Streets: | Leslie/Elgin Mills |
| Rooms: | 7 |
| Rooms +: | 2 |
| Bedrooms: | 4 |
| Bedrooms +: | 1 |
| Family Room: | F |
| Basement: | Finished |
| Level/Floor | Room | Length(ft) | Width(ft) | Descriptions | |
| Room 1 | Ground | Living Ro | 15.09 | 11.81 | Hardwood Floor, Open Concept, Moulded Ceiling |
| Room 2 | Ground | Dining Ro | 13.94 | 13.78 | Hardwood Floor, Open Concept, Fireplace |
| Room 3 | Ground | Kitchen | 19.02 | 8.69 | Hardwood Floor, Granite Counters, Stainless Steel Appl |
| Room 4 | Second | Primary B | 13.97 | 11.97 | Hardwood Floor, 4 Pc Ensuite, Walk-In Closet(s) |
| Room 5 | Second | Bedroom 2 | 11.02 | 10.73 | Hardwood Floor, Bay Window, Closet |
| Room 6 | Second | Bedroom 3 | 12.6 | 9.97 | Hardwood Floor, Large Window, Large Window |
| Room 7 | Second | Bedroom 4 | 10.66 | 9.51 | Hardwood Floor, Large Closet, Large Window |
| Room 8 | Basement | Recreatio | 14.86 | 14.69 | Laminate, Open Concept, Built-in Speakers |
| Room 9 | Basement | Bedroom | 13.48 | 10 | Laminate, 3 Pc Ensuite, Window |
| Washroom Type | No. of Pieces | Level |
| Washroom Type 1 | 4 | Second |
| Washroom Type 2 | 3 | Second |
| Washroom Type 3 | 2 | Ground |
| Washroom Type 4 | 3 | Basement |
| Washroom Type 5 | 0 |
| Total Area: | 0.00 |
| Property Type: | Semi-Detached |
| Style: | 2-Storey |
| Exterior: | Brick |
| Garage Type: | Built-In |
| (Parking/)Drive: | Private |
| Drive Parking Spaces: | 2 |
| Park #1 | |
| Parking Type: | Private |
| Park #2 | |
| Parking Type: | Private |
| Pool: | None |
| Other Structures: | Storage, Sauna |
| Approximatly Square Footage: | 1500-2000 |
| Property Features: | Fenced Yard, Hospital |
| CAC Included: | N |
| Water Included: | N |
| Cabel TV Included: | N |
| Common Elements Included: | N |
| Heat Included: | N |
| Parking Included: | N |
| Condo Tax Included: | N |
| Building Insurance Included: | N |
| Fireplace/Stove: | Y |
| Heat Type: | Forced Air |
| Central Air Conditioning: | Central Air |
| Central Vac: | N |
| Laundry Level: | Syste |
| Ensuite Laundry: | F |
| Sewers: | Sewer |
$
%
Years
This calculator is for demonstration purposes only. Always consult a professional
financial advisor before making personal financial decisions.
| Although the information displayed is believed to be accurate, no warranties or representations are made of any kind. |
| SMART SOLD REALTY |
|
|

Mina Nourikhalichi
Broker
Dir:
416-882-5419
Bus:
905-731-2000
Fax:
905-886-7556
| Book Showing | Email a Friend |
Jump To:
At a Glance:
| Type: | Freehold - Semi-Detached |
| Area: | York |
| Municipality: | Richmond Hill |
| Neighbourhood: | Rouge Woods |
| Style: | 2-Storey |
| Tax: | $5,979 |
| Beds: | 4+1 |
| Baths: | 4 |
| Fireplace: | Y |
| Pool: | None |
Locatin Map:
Payment Calculator:

