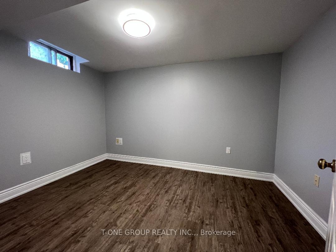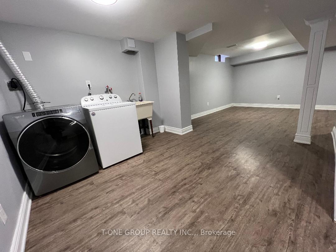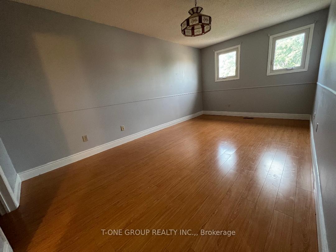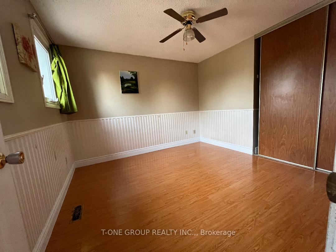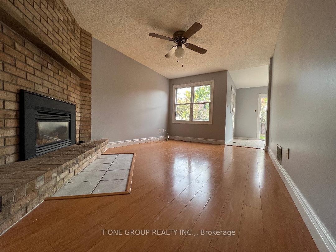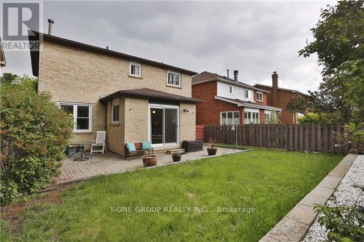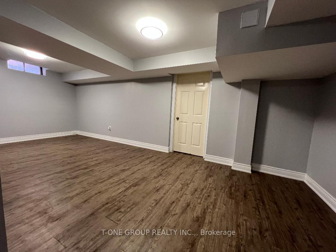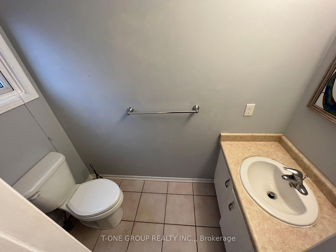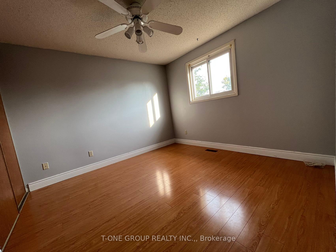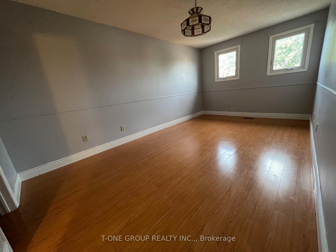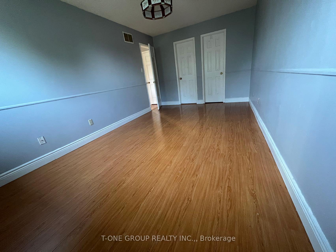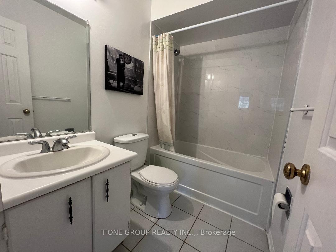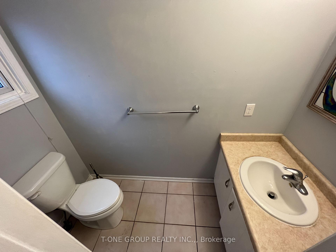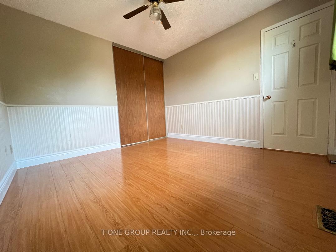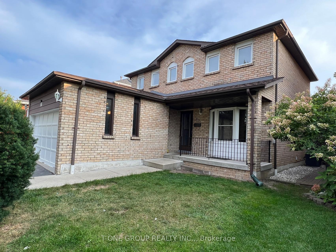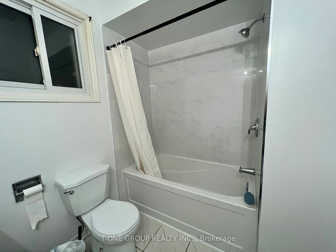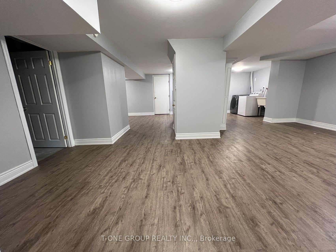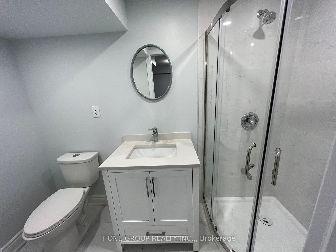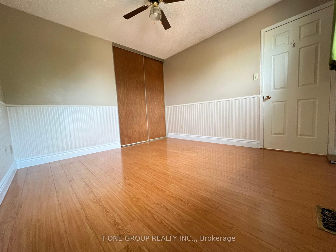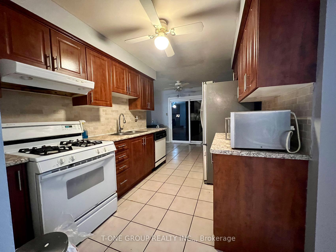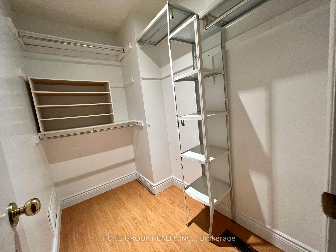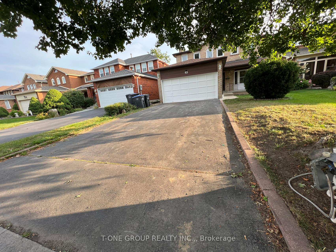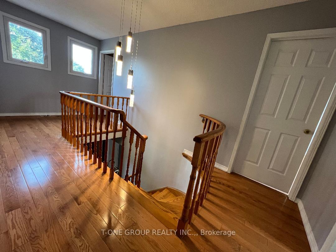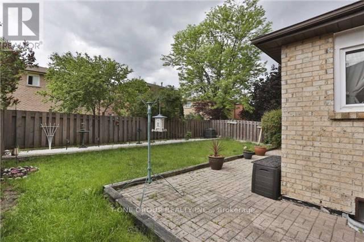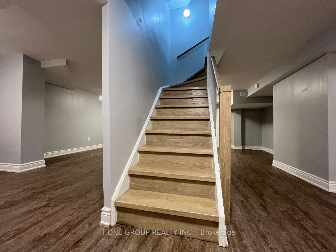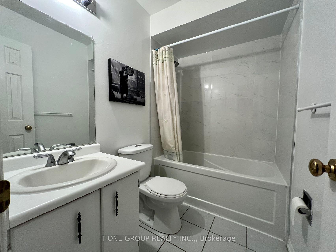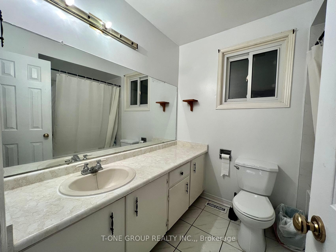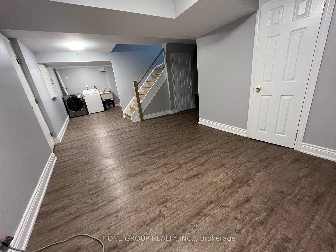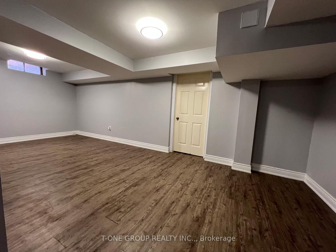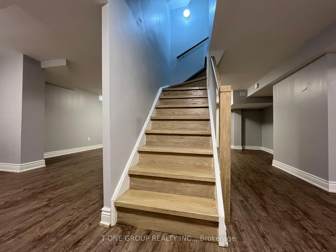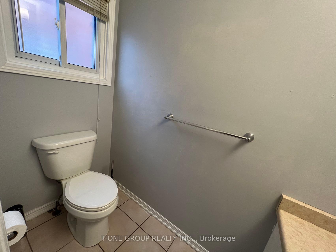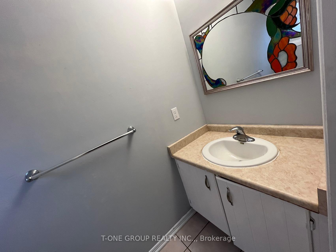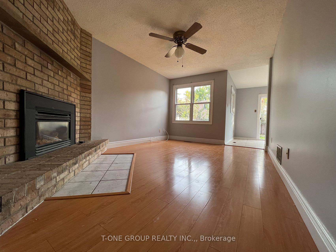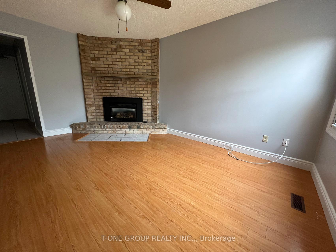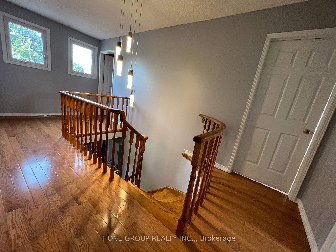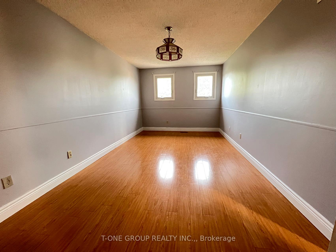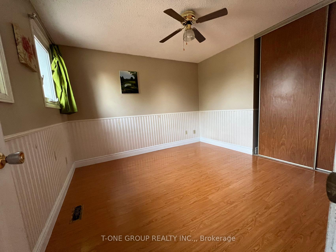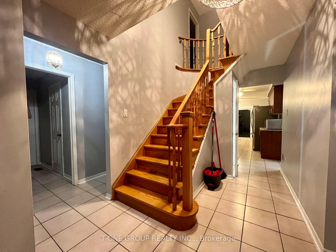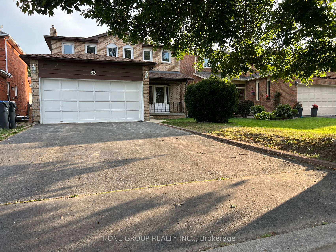$3,350
Available - For Rent
Listing ID: W12217866
63 Stillwater Cres , Brampton, L6X 3L5, Peel
| The entire property, including a finished basement. Fully Renovated Home, New Floor Throughout, New Bath, New Paint, Fully Finished Bsmt. Bright Foyer Leads To The Formal Living Room With Bow Window And Dining Room Overlooking The Yard. Gorgeous, Renovated Kitchen With Gas Stove, Stainless Steel Fridge, B/I Dishwasher, Butler's Servery, Breakfast Area And Expansive Counter Space. Fabulous Family Room With Napoleon Gas Fireplace And Walk Out To Pretty Yard, Perfect For Entertaining Indoors Or Outdoors. Main Floor Powder Room, Garage Entrance And Side Door. Carpet free house.House will be professional cleaned. Nice and convenient neighbourhood. Walk To Go Transit, Farmer's Market. |
| Price | $3,350 |
| Taxes: | $0.00 |
| Occupancy: | Vacant |
| Address: | 63 Stillwater Cres , Brampton, L6X 3L5, Peel |
| Acreage: | .50-1.99 |
| Directions/Cross Streets: | Williams Pkwy/Vodden St W |
| Rooms: | 10 |
| Bedrooms: | 3 |
| Bedrooms +: | 1 |
| Family Room: | T |
| Basement: | Finished |
| Furnished: | Unfu |
| Level/Floor | Room | Length(ft) | Width(ft) | Descriptions | |
| Room 1 | Main | Family Ro | 15.35 | 10.79 | Laminate, Fireplace, Overlooks Garden |
| Room 2 | Main | Living Ro | 14.6 | 10.36 | Laminate, Bow Window |
| Room 3 | Main | Dining Ro | 10.36 | 9.64 | Laminate, Overlooks Backyard |
| Room 4 | Main | Kitchen | 11.48 | 8.3 | Ceramic Floor, Backsplash |
| Room 5 | Main | Breakfast | 12.37 | 8.36 | Ceramic Floor, Ceiling Fan(s), W/O To Garden |
| Room 6 | Second | Primary B | 17.19 | 10.04 | Laminate, Walk-In Closet(s), 4 Pc Bath |
| Room 7 | Second | Bedroom 2 | 11.25 | 10.76 | Laminate, Double Closet |
| Room 8 | Second | Bedroom 3 | 11.05 | 10.79 | Laminate, Double Closet |
| Room 9 | Basement | Recreatio | Laminate, Open Concept | ||
| Room 10 | Basement | Bedroom | Laminate |
| Washroom Type | No. of Pieces | Level |
| Washroom Type 1 | 2 | Main |
| Washroom Type 2 | 4 | Upper |
| Washroom Type 3 | 3 | Basement |
| Washroom Type 4 | 0 | |
| Washroom Type 5 | 0 |
| Total Area: | 0.00 |
| Approximatly Age: | 31-50 |
| Property Type: | Detached |
| Style: | 2-Storey |
| Exterior: | Brick |
| Garage Type: | Attached |
| (Parking/)Drive: | Private |
| Drive Parking Spaces: | 4 |
| Park #1 | |
| Parking Type: | Private |
| Park #2 | |
| Parking Type: | Private |
| Pool: | None |
| Laundry Access: | Ensuite |
| Approximatly Age: | 31-50 |
| Approximatly Square Footage: | 1500-2000 |
| CAC Included: | N |
| Water Included: | N |
| Cabel TV Included: | N |
| Common Elements Included: | N |
| Heat Included: | N |
| Parking Included: | Y |
| Condo Tax Included: | N |
| Building Insurance Included: | N |
| Fireplace/Stove: | Y |
| Heat Type: | Forced Air |
| Central Air Conditioning: | Central Air |
| Central Vac: | N |
| Laundry Level: | Syste |
| Ensuite Laundry: | F |
| Sewers: | Sewer |
| Although the information displayed is believed to be accurate, no warranties or representations are made of any kind. |
| T-ONE GROUP REALTY INC., |
|
|

Mina Nourikhalichi
Broker
Dir:
416-882-5419
Bus:
905-731-2000
Fax:
905-886-7556
| Book Showing | Email a Friend |
Jump To:
At a Glance:
| Type: | Freehold - Detached |
| Area: | Peel |
| Municipality: | Brampton |
| Neighbourhood: | Brampton West |
| Style: | 2-Storey |
| Approximate Age: | 31-50 |
| Beds: | 3+1 |
| Baths: | 4 |
| Fireplace: | Y |
| Pool: | None |
Locatin Map:

