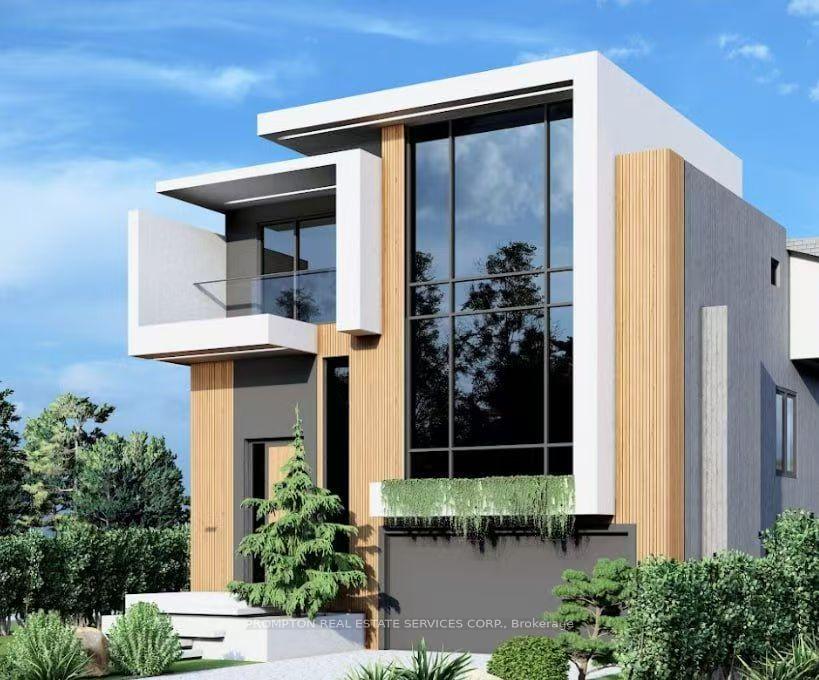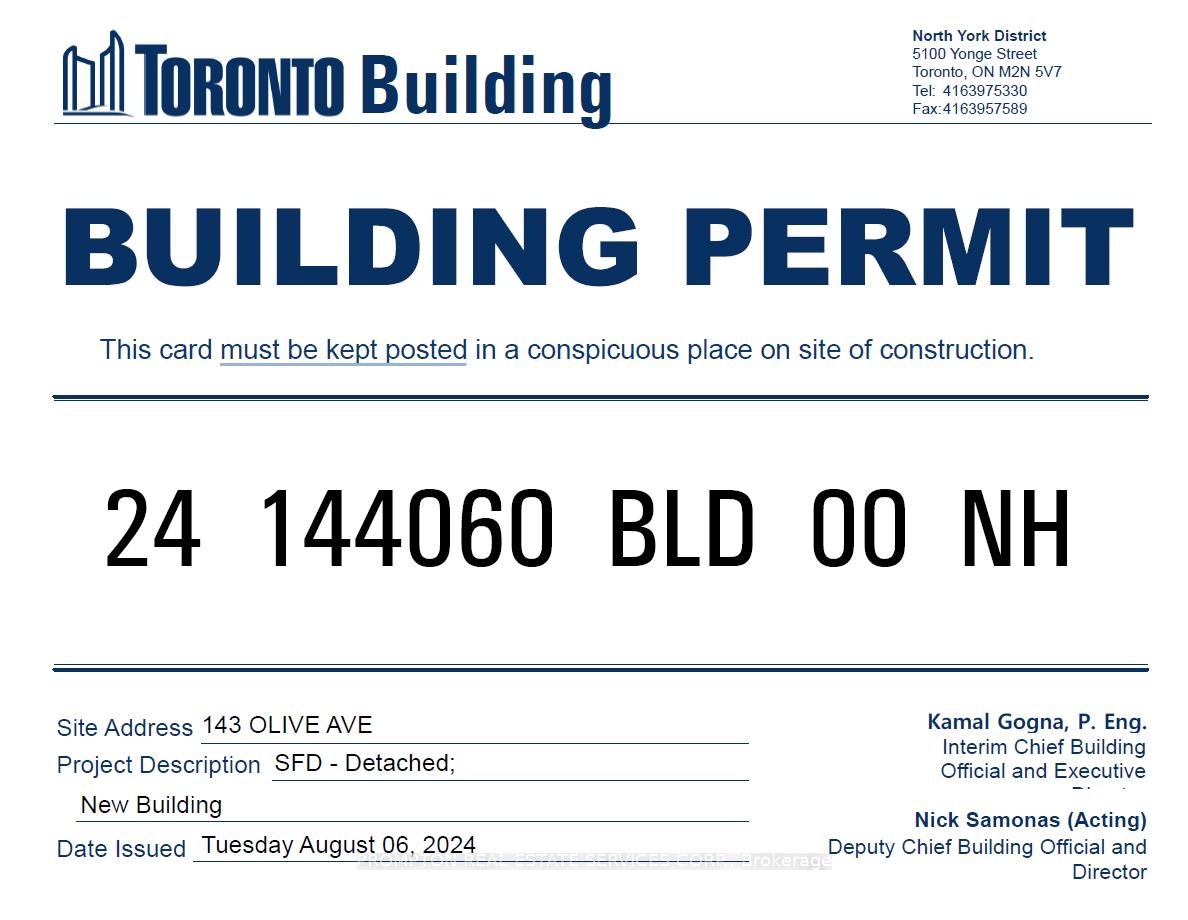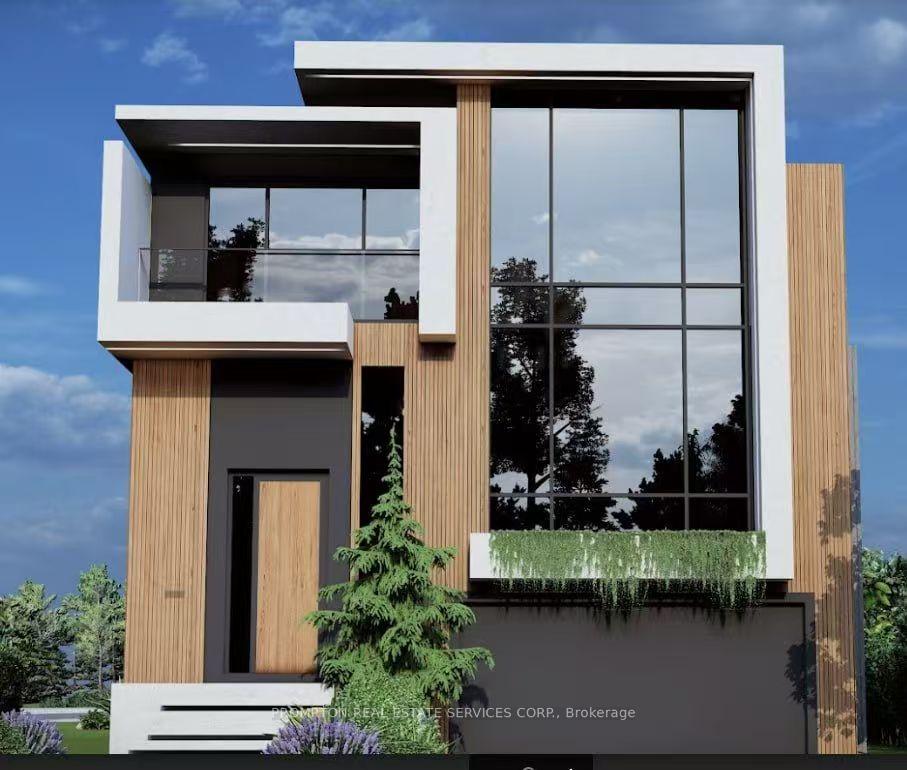$1,815,000
Available - For Sale
Listing ID: C12217909
143 Olive Aven , Toronto, M2N 4P2, Toronto
| For investors, builders, and visionaries an extraordinary opportunity to own a 160-feet deep premium lot in the prestigious Willowdale East neighbourhood. Building permit already approved, so no waiting time. Start building your dream home tomorrow! The property features a backyard shed on a cement pad, fully tiled and wired with electricity. Surrounded by top schools like Earl Haig Secondary and Cummer Valley Middle School, and just steps from local transit, restaurants, and daily amenities. A rare chance to create something special in a highly desirable location! |
| Price | $1,815,000 |
| Taxes: | $9678.00 |
| Occupancy: | Vacant |
| Address: | 143 Olive Aven , Toronto, M2N 4P2, Toronto |
| Directions/Cross Streets: | S OF FINCH/EAST OF WILLOWDALE |
| Rooms: | 10 |
| Rooms +: | 2 |
| Bedrooms: | 4 |
| Bedrooms +: | 0 |
| Family Room: | F |
| Basement: | Unfinished |
| Level/Floor | Room | Length(ft) | Width(ft) | Descriptions | |
| Room 1 | Main | Living Ro | 11.51 | 17.32 | Hardwood Floor, Combined w/Dining |
| Room 2 | Main | Dining Ro | 11.15 | 12.6 | Hardwood Floor, Fireplace |
| Room 3 | Main | Sitting | 21.48 | 20.93 | Unfinished, Overlooks Backyard |
| Room 4 | Main | Kitchen | 11.15 | 12.23 | Unfinished |
| Room 5 | Main | Sunroom | 7.74 | 24.34 | Unfinished |
| Room 6 | Main | Pantry | 6.76 | 7.68 | Unfinished |
| Room 7 | Second | Bedroom 2 | 14.4 | 10.59 | Hardwood Floor |
| Room 8 | Second | Bedroom 3 | 7.9 | 14.24 | Broadloom |
| Room 9 | Second | Bedroom 4 | 11.09 | 10.76 | Hardwood Floor |
| Room 10 | Second | Primary B | 24.17 | 7.68 | Hardwood Floor |
| Room 11 | Lower | Family Ro | 9.51 | 20.01 | Unfinished |
| Room 12 | Lower | Study | 15.58 | 8.59 | Unfinished |
| Washroom Type | No. of Pieces | Level |
| Washroom Type 1 | 3 | Lower |
| Washroom Type 2 | 3 | Second |
| Washroom Type 3 | 0 | |
| Washroom Type 4 | 0 | |
| Washroom Type 5 | 0 |
| Total Area: | 0.00 |
| Approximatly Age: | 51-99 |
| Property Type: | Detached |
| Style: | 2-Storey |
| Exterior: | Other |
| Garage Type: | Attached |
| (Parking/)Drive: | Private |
| Drive Parking Spaces: | 2 |
| Park #1 | |
| Parking Type: | Private |
| Park #2 | |
| Parking Type: | Private |
| Pool: | None |
| Approximatly Age: | 51-99 |
| Approximatly Square Footage: | 2000-2500 |
| CAC Included: | N |
| Water Included: | N |
| Cabel TV Included: | N |
| Common Elements Included: | N |
| Heat Included: | N |
| Parking Included: | N |
| Condo Tax Included: | N |
| Building Insurance Included: | N |
| Fireplace/Stove: | Y |
| Heat Type: | Forced Air |
| Central Air Conditioning: | Central Air |
| Central Vac: | N |
| Laundry Level: | Syste |
| Ensuite Laundry: | F |
| Elevator Lift: | True |
| Sewers: | Sewer |
$
%
Years
This calculator is for demonstration purposes only. Always consult a professional
financial advisor before making personal financial decisions.
| Although the information displayed is believed to be accurate, no warranties or representations are made of any kind. |
| PROMPTON REAL ESTATE SERVICES CORP. |
|
|

Mina Nourikhalichi
Broker
Dir:
416-882-5419
Bus:
905-731-2000
Fax:
905-886-7556
| Book Showing | Email a Friend |
Jump To:
At a Glance:
| Type: | Freehold - Detached |
| Area: | Toronto |
| Municipality: | Toronto C14 |
| Neighbourhood: | Willowdale East |
| Style: | 2-Storey |
| Approximate Age: | 51-99 |
| Tax: | $9,678 |
| Beds: | 4 |
| Baths: | 2 |
| Fireplace: | Y |
| Pool: | None |
Locatin Map:
Payment Calculator:






