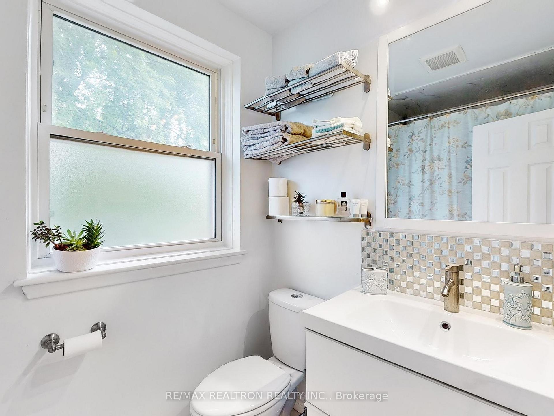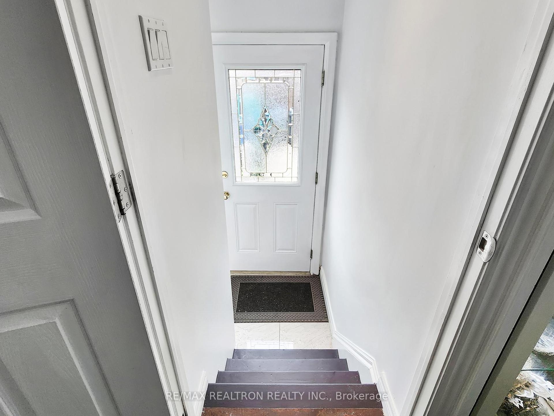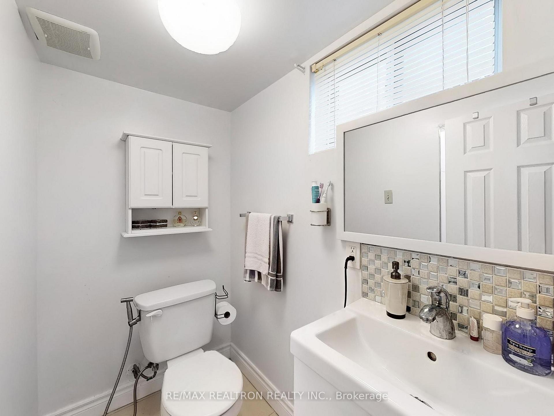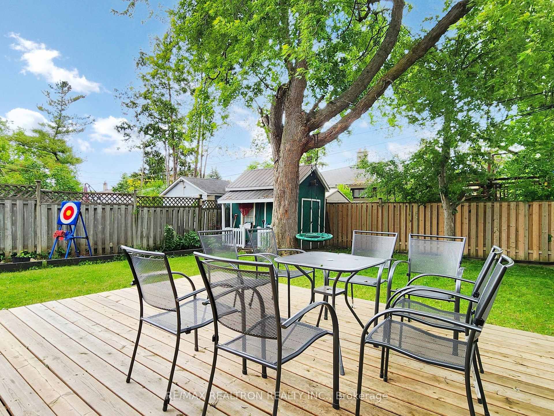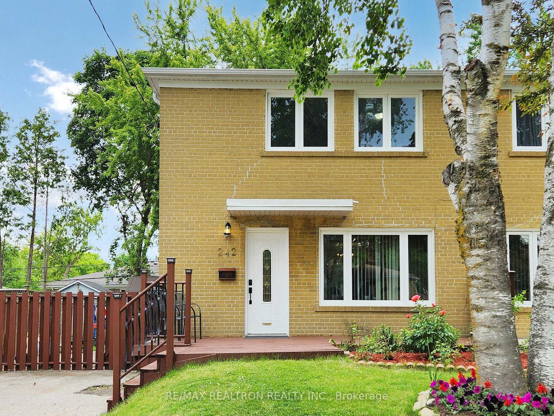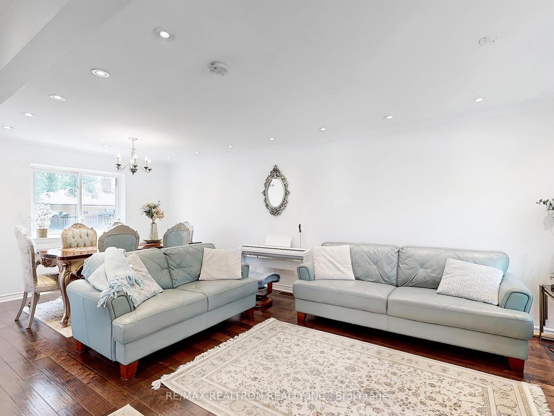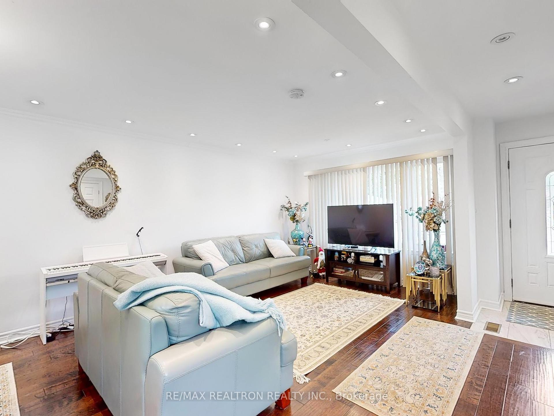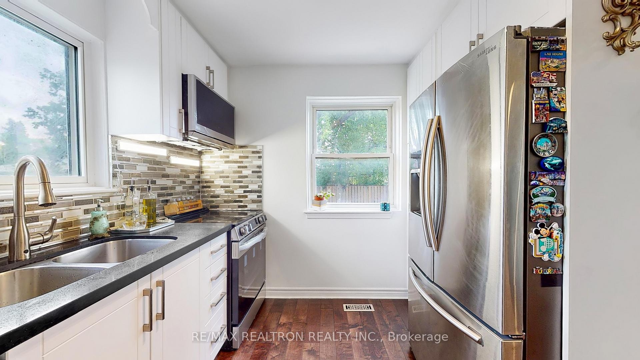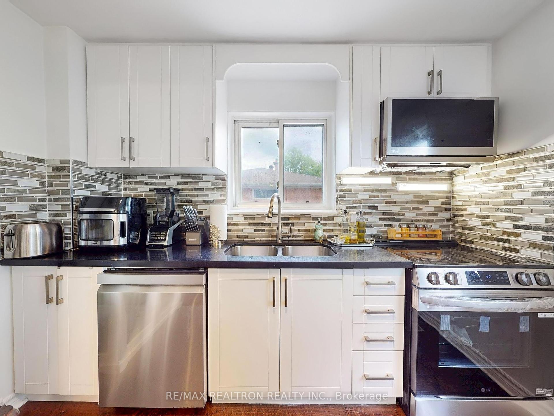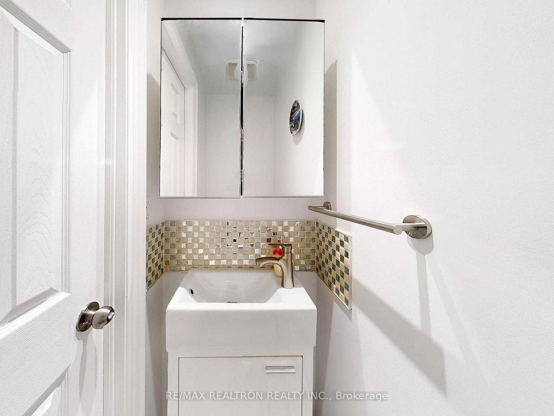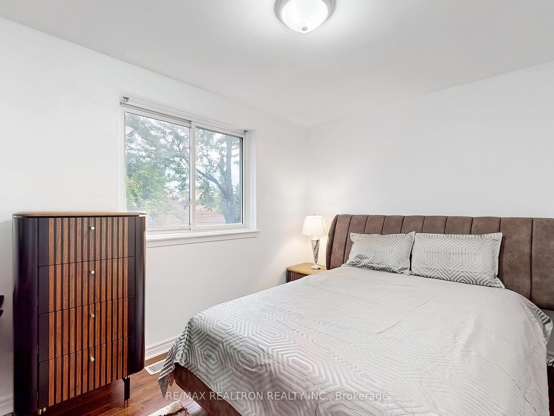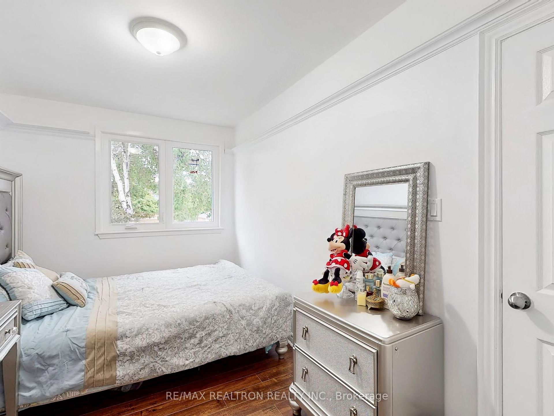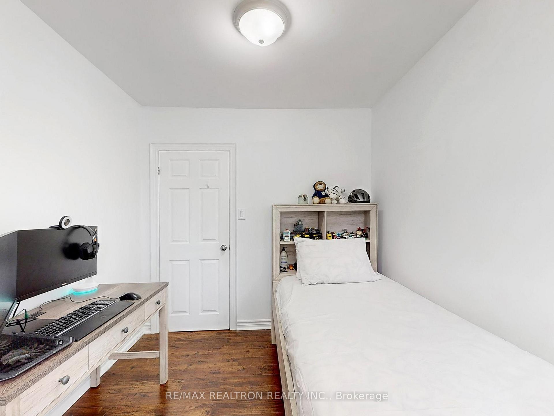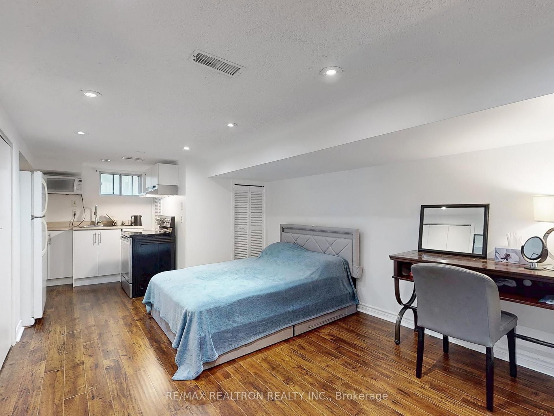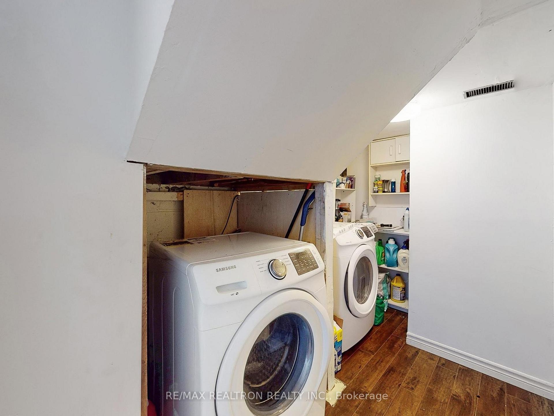$1,080,000
Available - For Sale
Listing ID: N12217837
242 Beechy Driv , Richmond Hill, L4C 2X7, York
| Your Search is Over !!! One of a Kind Upgraded House !!! Very Bight & Welcoming 3 Bedroom 3 Bathroom Semi-Detached House Situated In a Wonderful Richmond Hill Neighbourhood. Tastefully Upgraded From Top to Bottom. Hardwood Floors & Pot Lights on Main Level. Kitchen Features Granite Countertop W/ Modern Backsplash. 2pc Washroom on Main & 3pc Washroom Upstairs. Solid-Strong Brick House. The lower level features a separate entrance to a versatile bachelor or in-law suite, complete with a kitchen, 3pc bathroom and laundry access, making it ideal for extended family or potential rental income. The massive driveway accommodates up to 6 vehicles. Enjoy your fully fenced backyard, complete with a new deck (2023), perfect for outdoor entertaining. Fantastic Location & Family-Friendly Community. Close to Parks, Go Train (2 KM), Hill Crest Mall, Easy Access to Highways 404/407 & 400, Public Transportation, Shopping, Top Rated Schools including French Emersion and IB Program, & Nearby Richmond Hill Centre for Performing Arts. Freshly Painted. Newer Appliances. You will fall in love with this house !!! |
| Price | $1,080,000 |
| Taxes: | $4799.25 |
| Occupancy: | Owner |
| Address: | 242 Beechy Driv , Richmond Hill, L4C 2X7, York |
| Directions/Cross Streets: | Yonge/Elgin Mills |
| Rooms: | 6 |
| Rooms +: | 2 |
| Bedrooms: | 3 |
| Bedrooms +: | 0 |
| Family Room: | F |
| Basement: | Finished, Separate Ent |
| Level/Floor | Room | Length(ft) | Width(ft) | Descriptions | |
| Room 1 | Main | Living Ro | 22.21 | 10.96 | Hardwood Floor, Open Concept, Combined w/Dining |
| Room 2 | Main | Dining Ro | 22.21 | 10.96 | Hardwood Floor, Open Concept, Combined w/Living |
| Room 3 | Main | Kitchen | 10.3 | 8.76 | Hardwood Floor, Modern Kitchen, Backsplash |
| Room 4 | Second | Primary B | 8.63 | 12 | Laminate, Overlooks Backyard |
| Room 5 | Second | Bedroom 2 | 13.51 | 8.2 | Laminate, Large Window |
| Room 6 | Second | Bedroom 3 | 9.84 | 8.4 | Laminate, Large Window |
| Room 7 | Basement | Family Ro | 14.83 | 10.66 | Laminate, Open Concept, 3 Pc Ensuite |
| Room 8 | Basement | Kitchen | 6.86 | 8.04 | Laminate, Combined w/Rec |
| Washroom Type | No. of Pieces | Level |
| Washroom Type 1 | 4 | Second |
| Washroom Type 2 | 2 | Main |
| Washroom Type 3 | 3 | Basement |
| Washroom Type 4 | 0 | |
| Washroom Type 5 | 0 |
| Total Area: | 0.00 |
| Property Type: | Semi-Detached |
| Style: | 2-Storey |
| Exterior: | Brick |
| Garage Type: | None |
| (Parking/)Drive: | Private Do |
| Drive Parking Spaces: | 6 |
| Park #1 | |
| Parking Type: | Private Do |
| Park #2 | |
| Parking Type: | Private Do |
| Pool: | None |
| Approximatly Square Footage: | 700-1100 |
| CAC Included: | N |
| Water Included: | N |
| Cabel TV Included: | N |
| Common Elements Included: | N |
| Heat Included: | N |
| Parking Included: | N |
| Condo Tax Included: | N |
| Building Insurance Included: | N |
| Fireplace/Stove: | N |
| Heat Type: | Forced Air |
| Central Air Conditioning: | Central Air |
| Central Vac: | N |
| Laundry Level: | Syste |
| Ensuite Laundry: | F |
| Sewers: | Sewer |
$
%
Years
This calculator is for demonstration purposes only. Always consult a professional
financial advisor before making personal financial decisions.
| Although the information displayed is believed to be accurate, no warranties or representations are made of any kind. |
| RE/MAX REALTRON REALTY INC. |
|
|

Mina Nourikhalichi
Broker
Dir:
416-882-5419
Bus:
905-731-2000
Fax:
905-886-7556
| Virtual Tour | Book Showing | Email a Friend |
Jump To:
At a Glance:
| Type: | Freehold - Semi-Detached |
| Area: | York |
| Municipality: | Richmond Hill |
| Neighbourhood: | Crosby |
| Style: | 2-Storey |
| Tax: | $4,799.25 |
| Beds: | 3 |
| Baths: | 3 |
| Fireplace: | N |
| Pool: | None |
Locatin Map:
Payment Calculator:

