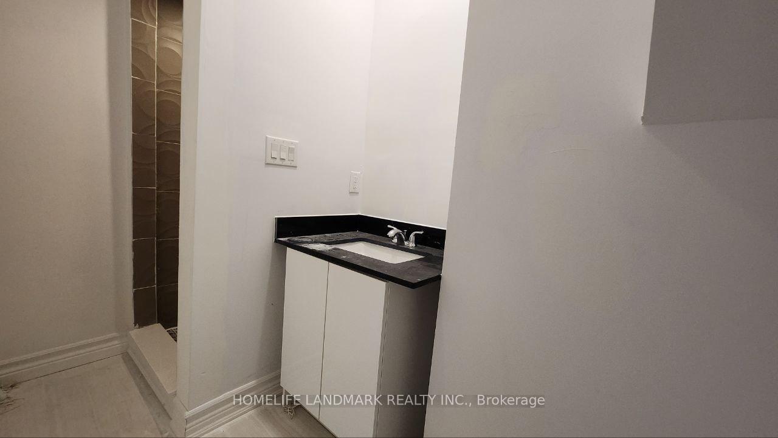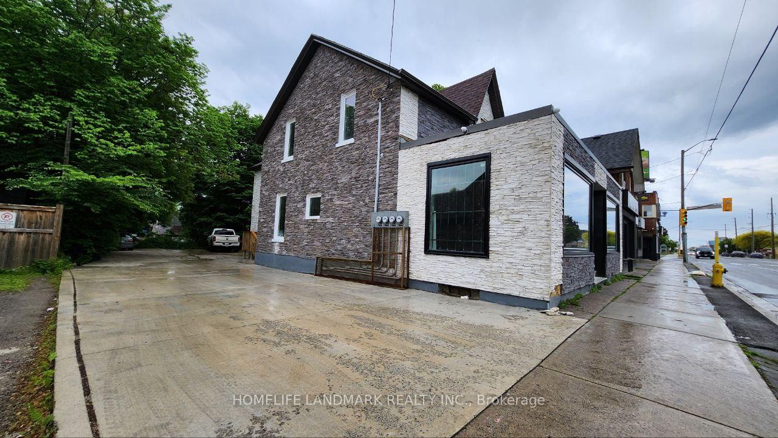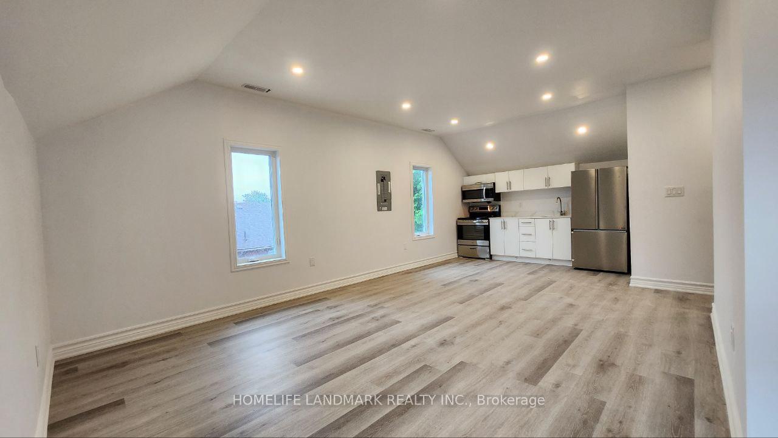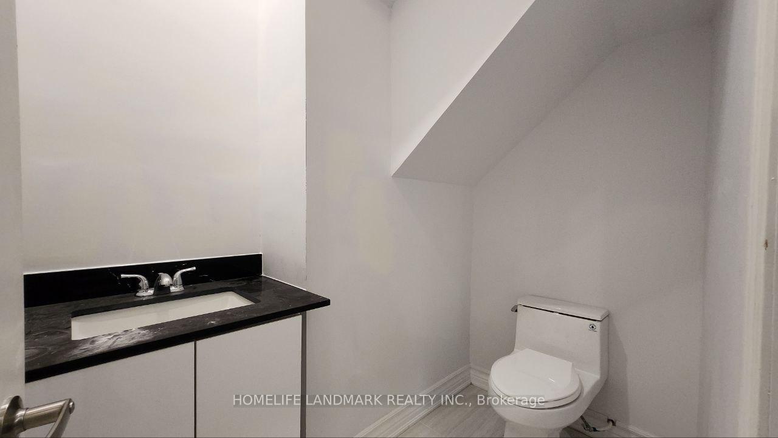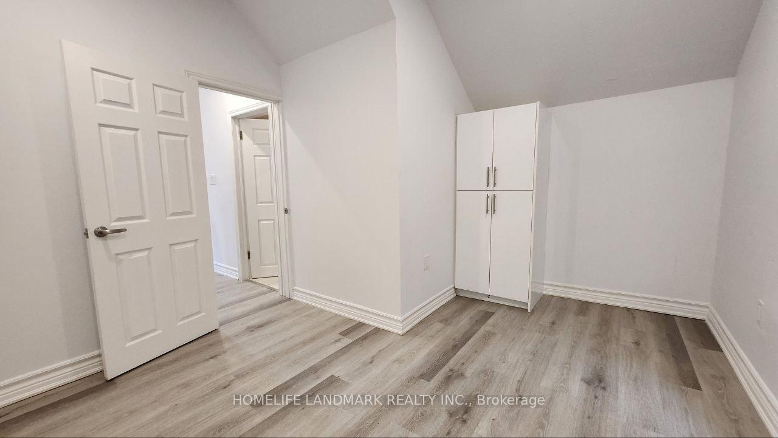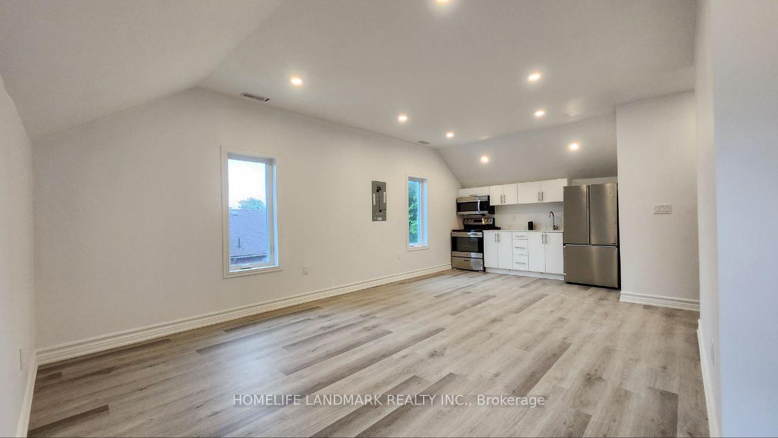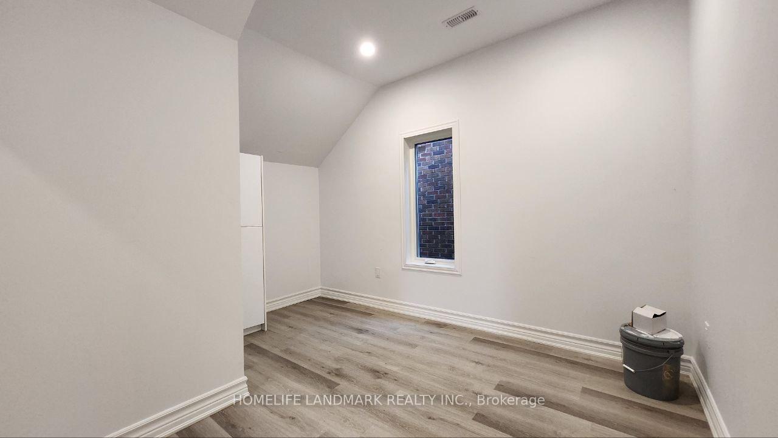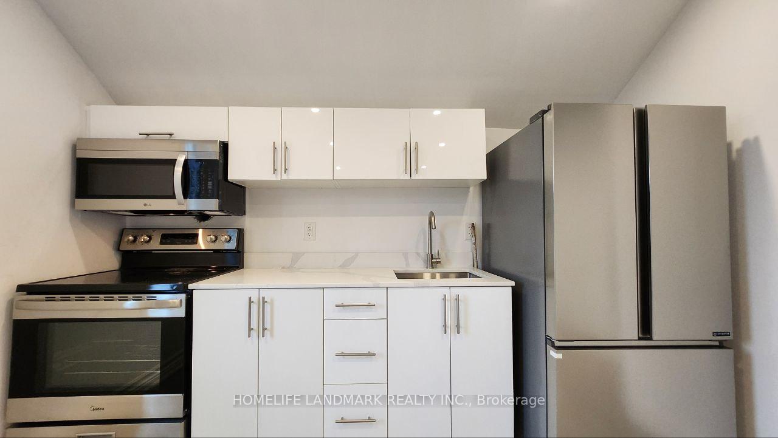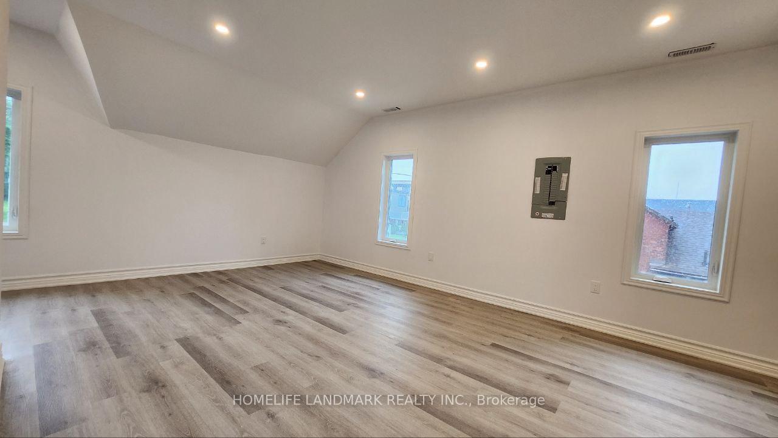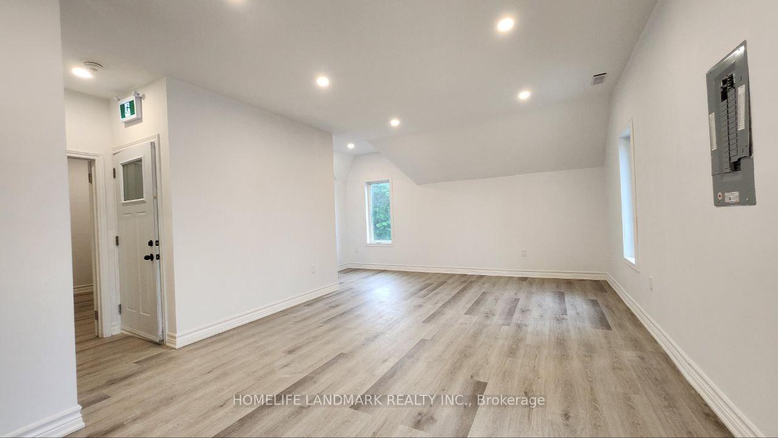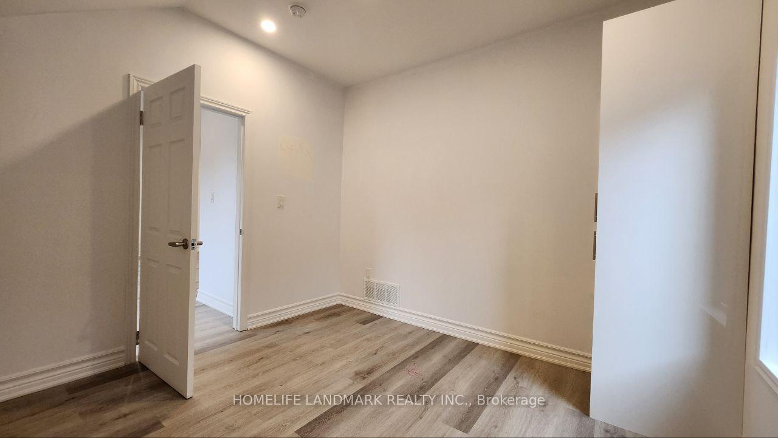$2,000
Available - For Rent
Listing ID: E12217913
325 Simcoe Stre South , Oshawa, L1H 4H9, Durham
| Discover this charming and fully updated 2-bedroom, 1-bathroom unit in the heart of Oshawa, offering a perfect blend of comfort, style, and convenience. Bright and inviting, the unit features modern pot lights throughout, creating a warm and contemporary atmosphere ideal for professionals, couples, or students. The spacious 3-piece bathroom and thoughtfully designed layout make everyday living both functional and enjoyable. Located just minutes from major amenities, including public transit, the Oshawa Centre, grocery stores, and quick access to Highway 401, this home ensures seamless commuting and easy access to everything you need. Whether you're looking for a peaceful retreat after a busy day or a central hub close to all the essentials, this unit checks all the boxes. Don't miss this fantastic opportunity to enjoy a fully updated living space in one of Oshawas most convenient and desirable locations. |
| Price | $2,000 |
| Taxes: | $0.00 |
| Occupancy: | Vacant |
| Address: | 325 Simcoe Stre South , Oshawa, L1H 4H9, Durham |
| Directions/Cross Streets: | Simcoe St and 401 |
| Rooms: | 5 |
| Bedrooms: | 2 |
| Bedrooms +: | 0 |
| Family Room: | F |
| Basement: | None |
| Furnished: | Unfu |
| Level/Floor | Room | Length(ft) | Width(ft) | Descriptions | |
| Room 1 | Flat | Living Ro | 18.04 | 13.12 | Laminate, Pot Lights, Combined w/Dining |
| Room 2 | Flat | Dining Ro | 18.04 | 13.12 | Laminate, Pot Lights, Combined w/Living |
| Room 3 | Flat | Bedroom | 10.17 | 10.82 | Laminate, Pot Lights, B/I Closet |
| Room 4 | Flat | Bedroom 2 | 10.66 | 9.84 | Laminate, Pot Lights, B/I Closet |
| Room 5 | Flat | Kitchen | 10.82 | 5.35 | Laminate, Pot Lights, Quartz Counter |
| Washroom Type | No. of Pieces | Level |
| Washroom Type 1 | 3 | Flat |
| Washroom Type 2 | 0 | |
| Washroom Type 3 | 0 | |
| Washroom Type 4 | 0 | |
| Washroom Type 5 | 0 |
| Total Area: | 0.00 |
| Property Type: | Detached |
| Style: | Apartment |
| Exterior: | Stone |
| Garage Type: | None |
| Drive Parking Spaces: | 1 |
| Pool: | None |
| Laundry Access: | Coin Operated |
| Approximatly Square Footage: | 700-1100 |
| CAC Included: | N |
| Water Included: | Y |
| Cabel TV Included: | N |
| Common Elements Included: | N |
| Heat Included: | Y |
| Parking Included: | N |
| Condo Tax Included: | N |
| Building Insurance Included: | N |
| Fireplace/Stove: | N |
| Heat Type: | Forced Air |
| Central Air Conditioning: | Central Air |
| Central Vac: | N |
| Laundry Level: | Syste |
| Ensuite Laundry: | F |
| Sewers: | Sewer |
| Utilities-Hydro: | A |
| Although the information displayed is believed to be accurate, no warranties or representations are made of any kind. |
| HOMELIFE LANDMARK REALTY INC. |
|
|

Mina Nourikhalichi
Broker
Dir:
416-882-5419
Bus:
905-731-2000
Fax:
905-886-7556
| Book Showing | Email a Friend |
Jump To:
At a Glance:
| Type: | Freehold - Detached |
| Area: | Durham |
| Municipality: | Oshawa |
| Neighbourhood: | Central |
| Style: | Apartment |
| Beds: | 2 |
| Baths: | 1 |
| Fireplace: | N |
| Pool: | None |
Locatin Map:

