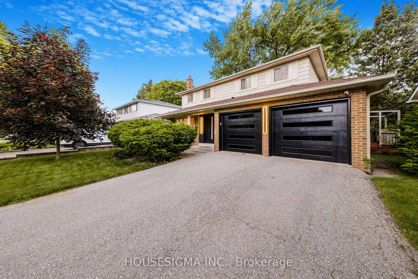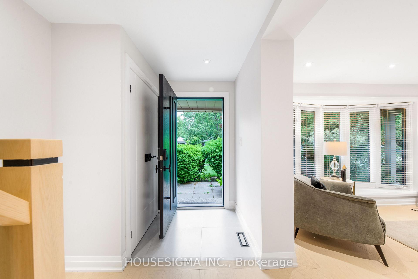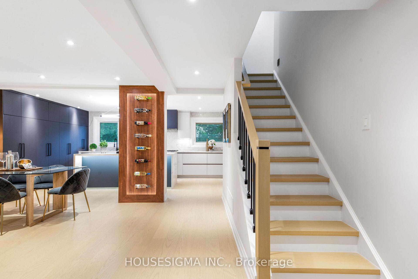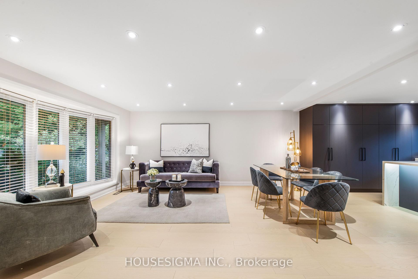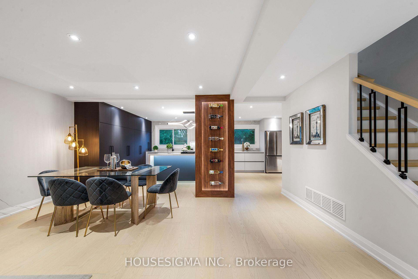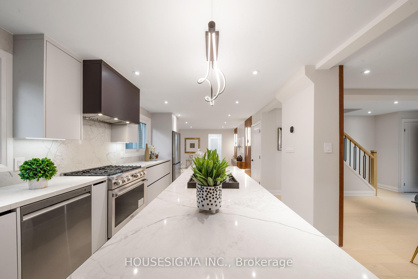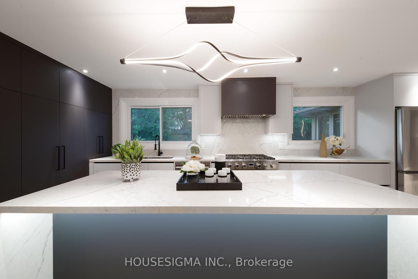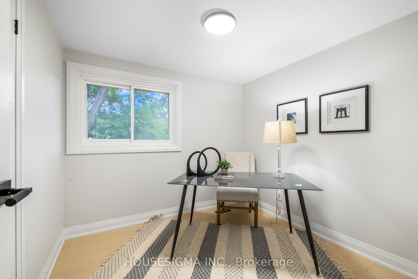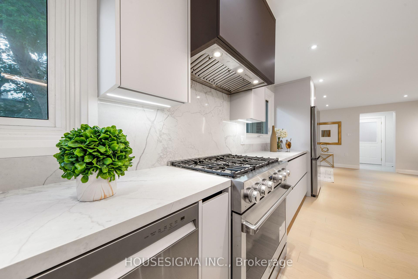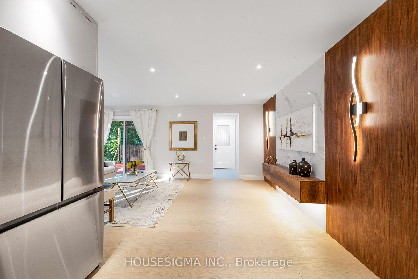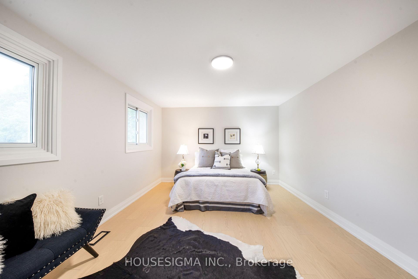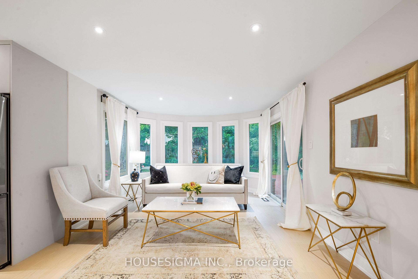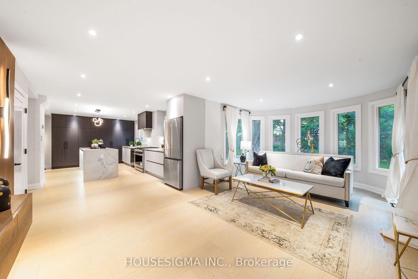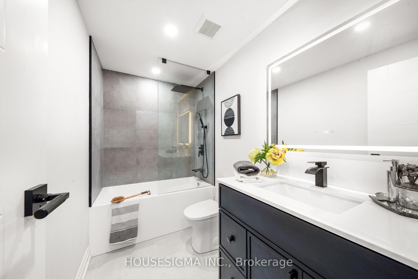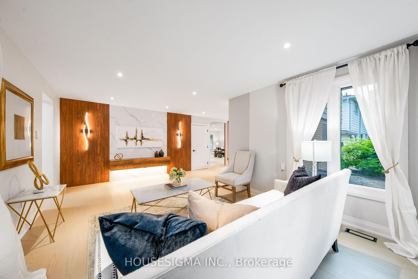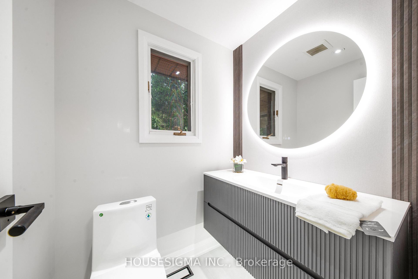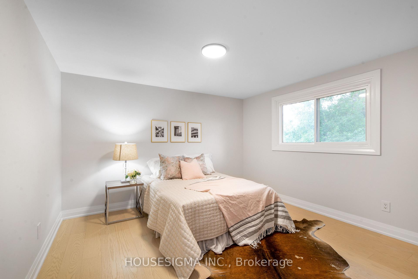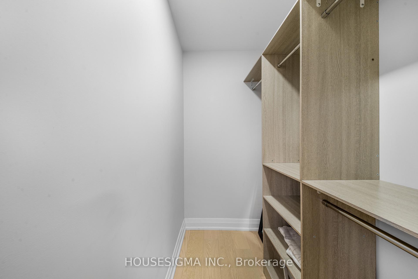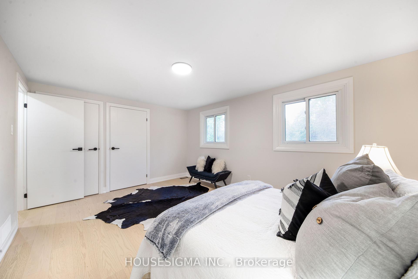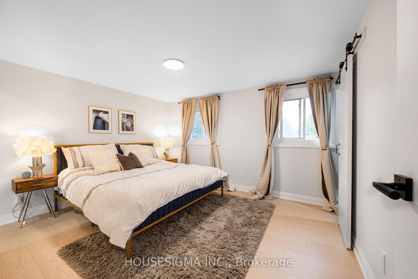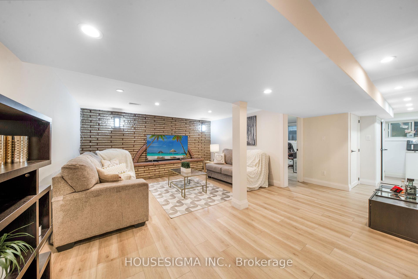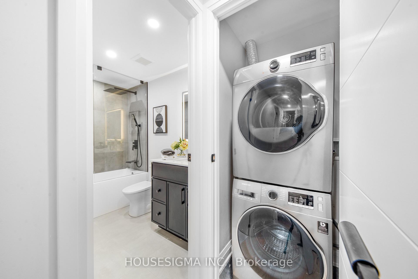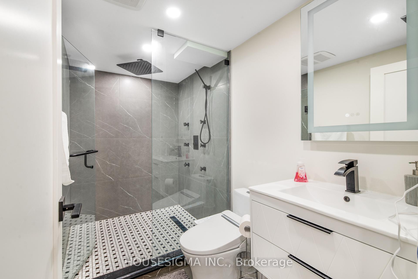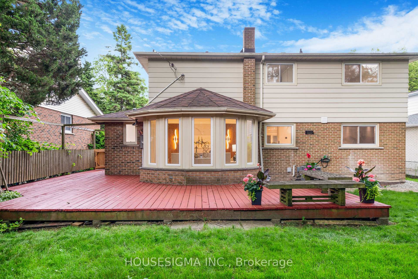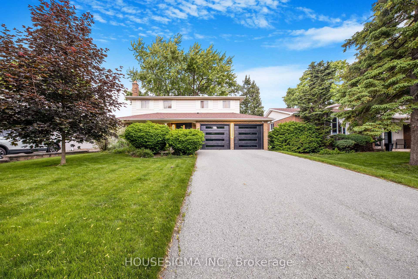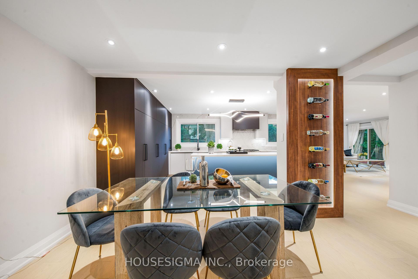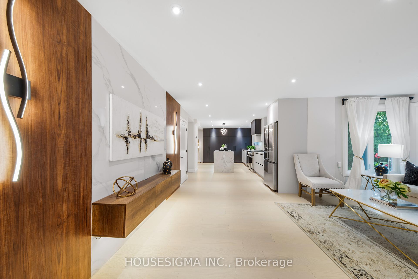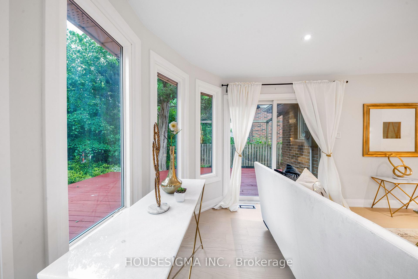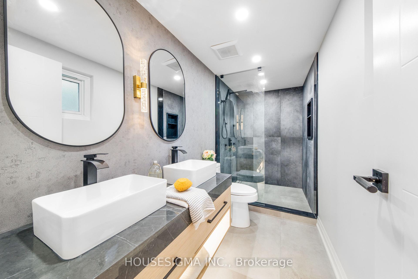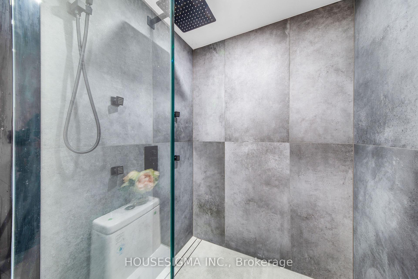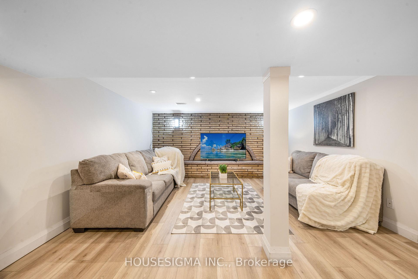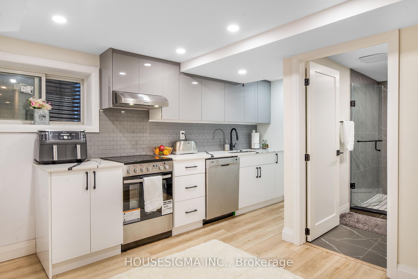$1,968,000
Available - For Sale
Listing ID: N12217952
50 Royal Orchard Boul , Markham, L3T 3C5, York
| Offers anytime-SHOW WITH CONFIDENCE! Welcome To Your Dream Home In The Prestigious Royal Orchard Community! This beautiful 2-storey gem blends timeless charm with ultra-modern design in one of Thornhills most desirable neighborhoods. Every corner reflects quality and care, from hardwood flooring and designer lighting to refined finishes throughout. The home also features a large-sized double car garage with sleek modern glass-style doors. With 4+1 generously sized bedrooms and set on a fantastic prime lot, this home provides the ideal layout for both everyday living and memorable gatherings. Located near top-ranked schools including St. Robert Catholic High School, Thornlea Secondary School, and Baythorn Public School, this is a rare opportunity to own a home that offers true luxury, space, and unbeatable location. |
| Price | $1,968,000 |
| Taxes: | $6147.00 |
| Occupancy: | Owner |
| Address: | 50 Royal Orchard Boul , Markham, L3T 3C5, York |
| Directions/Cross Streets: | Yonge St & Hwy 7 |
| Rooms: | 8 |
| Rooms +: | 3 |
| Bedrooms: | 4 |
| Bedrooms +: | 1 |
| Family Room: | T |
| Basement: | Finished |
| Level/Floor | Room | Length(ft) | Width(ft) | Descriptions | |
| Room 1 | Main | Living Ro | 12.89 | 17.58 | Hardwood Floor, Open Concept, Pot Lights |
| Room 2 | Main | Dining Ro | 12.89 | 17.58 | Hardwood Floor, Open Concept, Pot Lights |
| Room 3 | Main | Kitchen | 21.98 | 11.81 | Centre Island, Updated, Custom Counter |
| Room 4 | Main | Family Ro | 20.99 | 12.14 | Hardwood Floor, Wall Sconce Lighting, Pot Lights |
| Room 5 | Second | Bedroom | 11.48 | 13.12 | Hardwood Floor, Picture Window, 4 Pc Ensuite |
| Room 6 | Second | Bedroom 2 | 9.18 | 9.18 | Hardwood Floor, Picture Window, B/I Closet |
| Room 7 | Second | Bedroom 3 | 12.14 | 12.14 | Hardwood Floor, Picture Window, B/I Closet |
| Room 8 | Second | Bedroom 4 | 15.42 | 11.81 | Hardwood Floor, Picture Window, B/I Closet |
| Room 9 | Basement | Recreatio | 20.5 | 18.01 | Brick Fireplace, Open Concept |
| Room 10 | Basement | Bedroom | 10.07 | 10.33 | Large Window, B/I Closet |
| Washroom Type | No. of Pieces | Level |
| Washroom Type 1 | 2 | Main |
| Washroom Type 2 | 4 | Second |
| Washroom Type 3 | 4 | Second |
| Washroom Type 4 | 3 | Basement |
| Washroom Type 5 | 0 |
| Total Area: | 0.00 |
| Property Type: | Detached |
| Style: | 2-Storey |
| Exterior: | Brick |
| Garage Type: | Built-In |
| Drive Parking Spaces: | 6 |
| Pool: | None |
| Approximatly Square Footage: | 1500-2000 |
| CAC Included: | N |
| Water Included: | N |
| Cabel TV Included: | N |
| Common Elements Included: | N |
| Heat Included: | N |
| Parking Included: | N |
| Condo Tax Included: | N |
| Building Insurance Included: | N |
| Fireplace/Stove: | Y |
| Heat Type: | Forced Air |
| Central Air Conditioning: | Central Air |
| Central Vac: | N |
| Laundry Level: | Syste |
| Ensuite Laundry: | F |
| Sewers: | Sewer |
$
%
Years
This calculator is for demonstration purposes only. Always consult a professional
financial advisor before making personal financial decisions.
| Although the information displayed is believed to be accurate, no warranties or representations are made of any kind. |
| HOUSESIGMA INC. |
|
|

Mina Nourikhalichi
Broker
Dir:
416-882-5419
Bus:
905-731-2000
Fax:
905-886-7556
| Book Showing | Email a Friend |
Jump To:
At a Glance:
| Type: | Freehold - Detached |
| Area: | York |
| Municipality: | Markham |
| Neighbourhood: | Royal Orchard |
| Style: | 2-Storey |
| Tax: | $6,147 |
| Beds: | 4+1 |
| Baths: | 4 |
| Fireplace: | Y |
| Pool: | None |
Locatin Map:
Payment Calculator:

