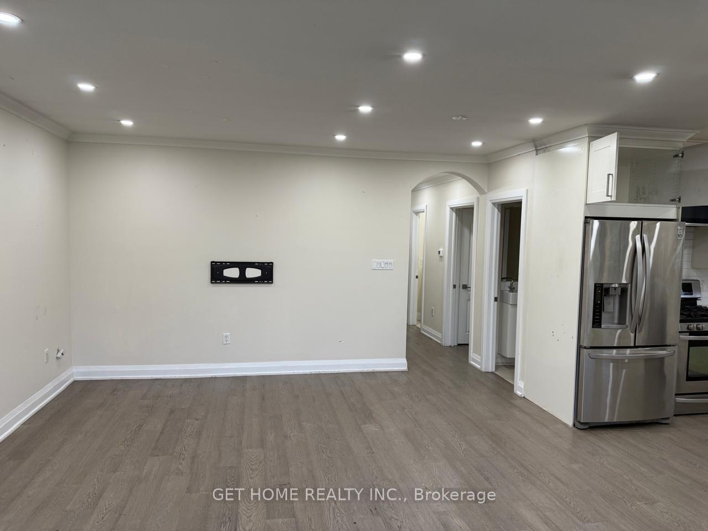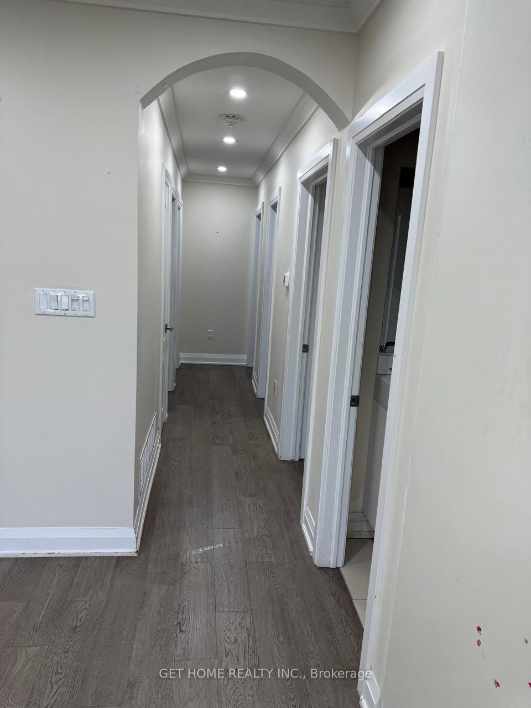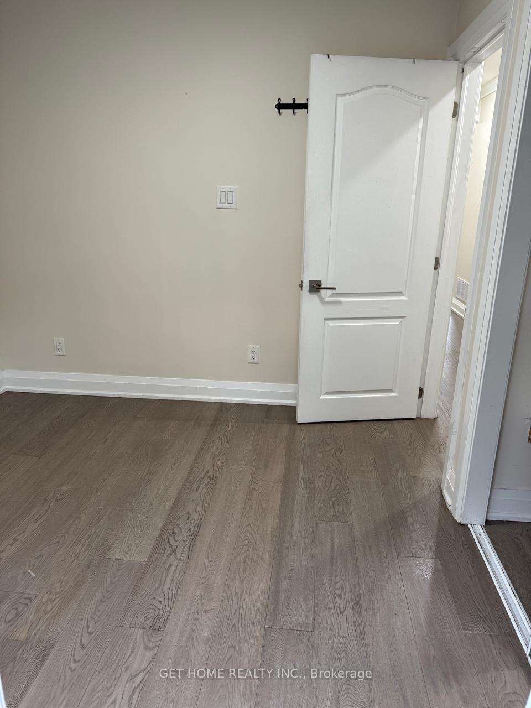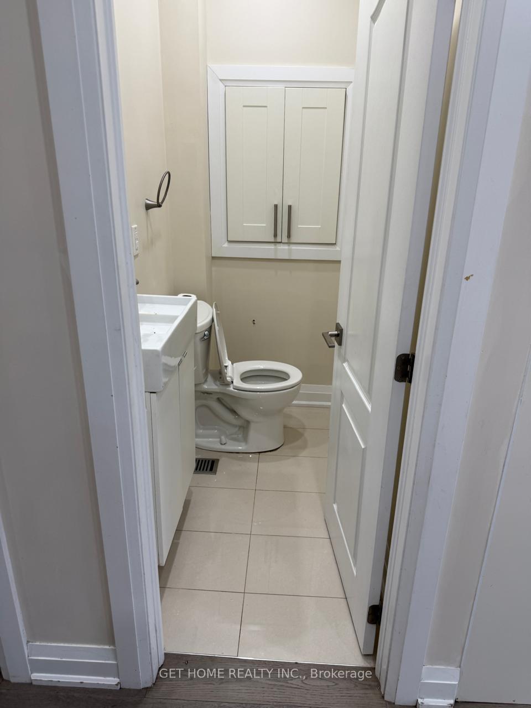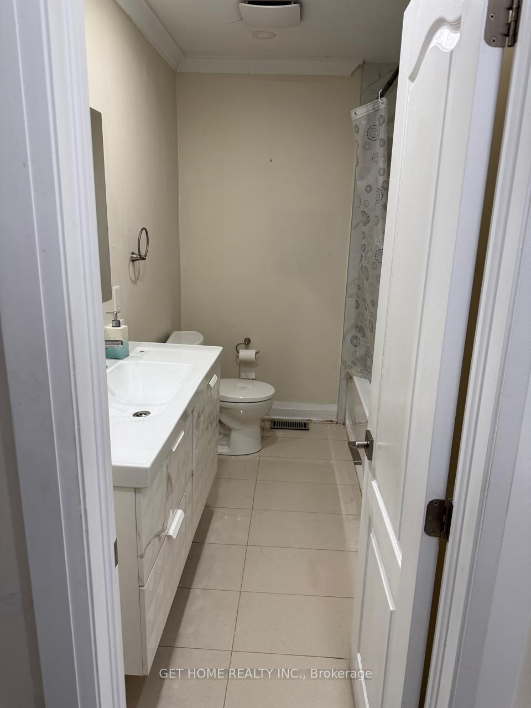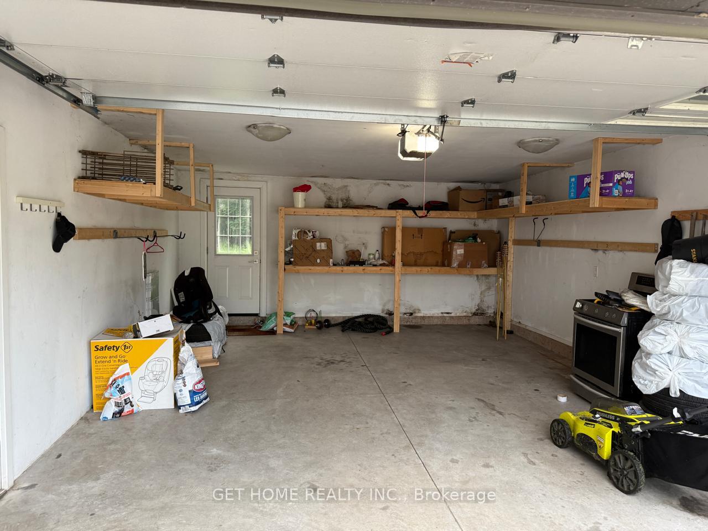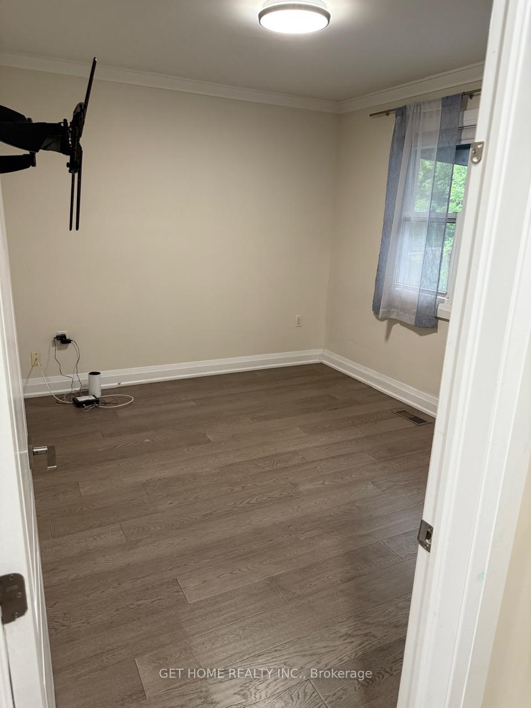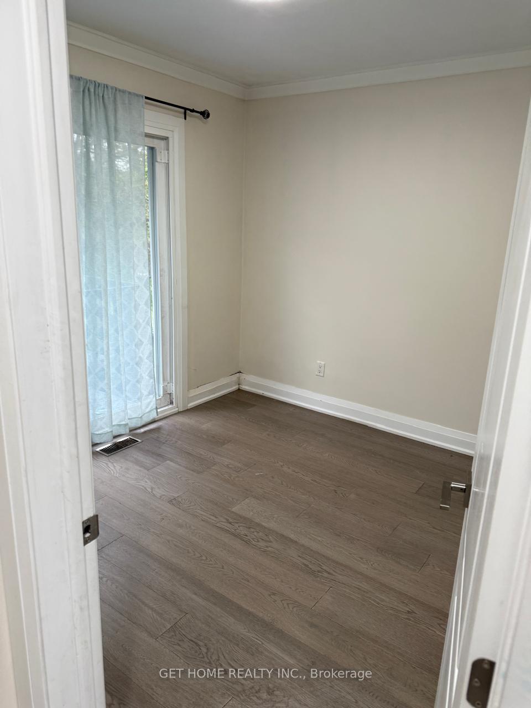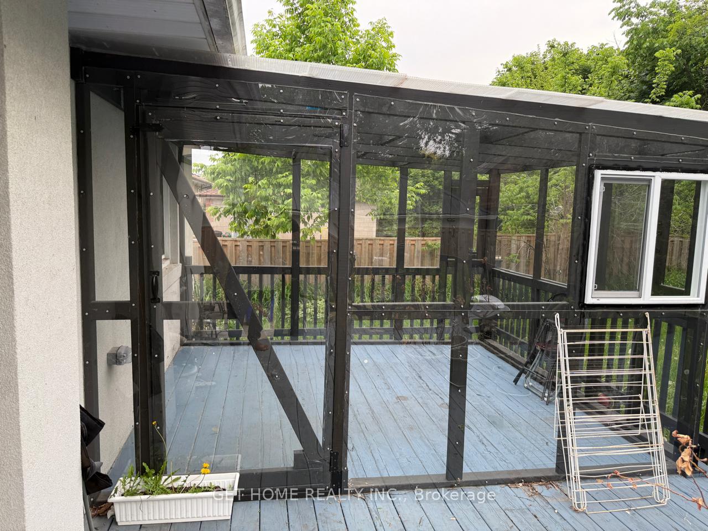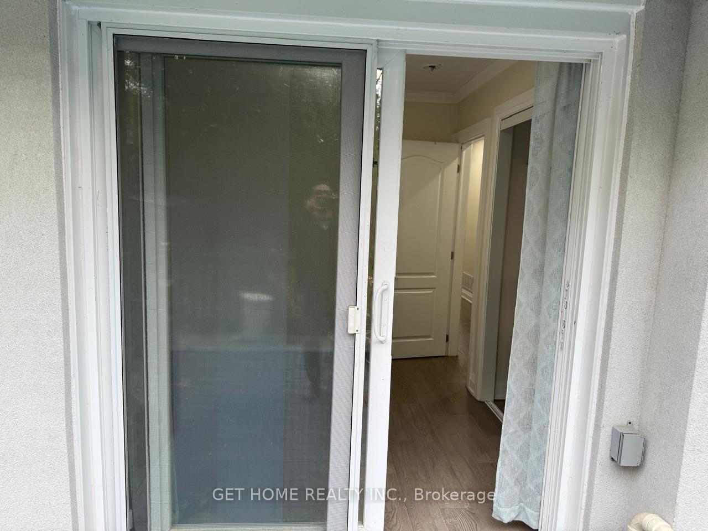$3,250
Available - For Rent
Listing ID: W12217991
437 Pinegrove Road , Oakville, L6K 2B6, Halton
| Welcome to 437 Pinegrove Road a beautifully renovated, move-in-ready bungalow for lease in the prestigious Bronte East neighbourhood of South Oakville. This bright and spacious main-floor unit features 3 generous bedrooms, an open-concept living and dining area, hardwood flooring throughout, raised ceilings, crown moulding, and a custom kitchen with stainless steel appliances. Enjoy walk-out access to a large backyard deck, perfect for relaxing or entertaining. The lease includes use of the double-car garage and 2-car driveway parking. The basement is rented separately with its own private entrance. Situated on a quiet street surrounded by custom luxury homes, this property is just minutes to local parks, shopping, the GO station, major highways, and top-rated schools including Pine Grove PS and Abbey Park High School. A rare opportunity to lease a high-quality home in one of Oakvilles most desirable communities. |
| Price | $3,250 |
| Taxes: | $0.00 |
| Occupancy: | Vacant |
| Address: | 437 Pinegrove Road , Oakville, L6K 2B6, Halton |
| Directions/Cross Streets: | Morden Rd & Pinegrove Rd |
| Rooms: | 5 |
| Bedrooms: | 3 |
| Bedrooms +: | 0 |
| Family Room: | F |
| Basement: | Finished, Separate Ent |
| Furnished: | Unfu |
| Level/Floor | Room | Length(ft) | Width(ft) | Descriptions | |
| Room 1 | Main | Living Ro | 39.36 | 41.33 | Hardwood Floor, Bay Window, Open Concept |
| Room 2 | Main | Dining Ro | 65.96 | 38.74 | Hardwood Floor, Bay Window, Open Concept |
| Room 3 | Main | Kitchen | 30.86 | 38.74 | Hardwood Floor, Granite Counters, Crown Moulding |
| Room 4 | Main | Powder Ro | Tile Floor, 2 Pc Bath | ||
| Room 5 | Main | Primary B | 30.86 | 38.74 | Hardwood Floor, Overlooks Backyard, Glass Doors |
| Room 6 | Main | Bedroom 2 | 29.49 | 38.74 | Hardwood Floor, Window, Double Closet |
| Room 7 | Main | Bedroom 3 | 29.49 | 29.49 | Hardwood Floor, Window, Double Closet |
| Room 8 | Main | Bathroom | Tile Floor, 3 Pc Bath | ||
| Room 9 | |||||
| Room 10 | |||||
| Room 11 | |||||
| Room 12 |
| Washroom Type | No. of Pieces | Level |
| Washroom Type 1 | 3 | Main |
| Washroom Type 2 | 2 | Main |
| Washroom Type 3 | 0 | |
| Washroom Type 4 | 0 | |
| Washroom Type 5 | 0 |
| Total Area: | 0.00 |
| Property Type: | Detached |
| Style: | Bungalow |
| Exterior: | Stone, Stucco (Plaster) |
| Garage Type: | Attached |
| (Parking/)Drive: | Private Do |
| Drive Parking Spaces: | 6 |
| Park #1 | |
| Parking Type: | Private Do |
| Park #2 | |
| Parking Type: | Private Do |
| Pool: | None |
| Laundry Access: | Ensuite |
| Approximatly Square Footage: | 700-1100 |
| Property Features: | Beach, Golf |
| CAC Included: | Y |
| Water Included: | N |
| Cabel TV Included: | N |
| Common Elements Included: | N |
| Heat Included: | N |
| Parking Included: | Y |
| Condo Tax Included: | N |
| Building Insurance Included: | N |
| Fireplace/Stove: | N |
| Heat Type: | Forced Air |
| Central Air Conditioning: | Central Air |
| Central Vac: | N |
| Laundry Level: | Syste |
| Ensuite Laundry: | F |
| Sewers: | Sewer |
| Although the information displayed is believed to be accurate, no warranties or representations are made of any kind. |
| GET HOME REALTY INC. |
|
|

Mina Nourikhalichi
Broker
Dir:
416-882-5419
Bus:
905-731-2000
Fax:
905-886-7556
| Book Showing | Email a Friend |
Jump To:
At a Glance:
| Type: | Freehold - Detached |
| Area: | Halton |
| Municipality: | Oakville |
| Neighbourhood: | 1020 - WO West |
| Style: | Bungalow |
| Beds: | 3 |
| Baths: | 2 |
| Fireplace: | N |
| Pool: | None |
Locatin Map:

