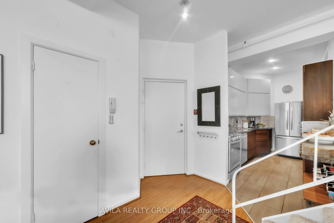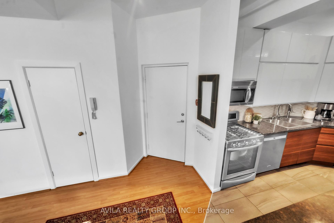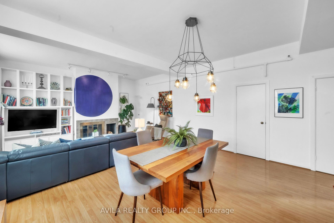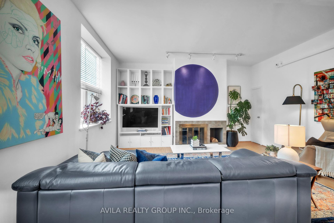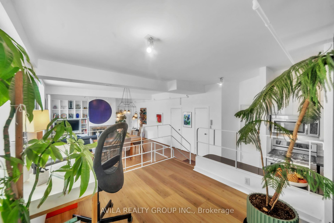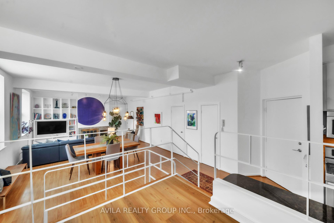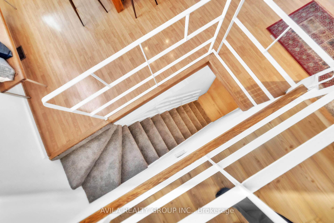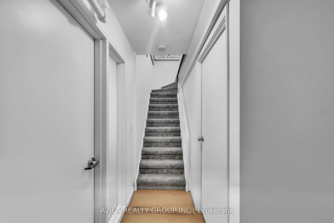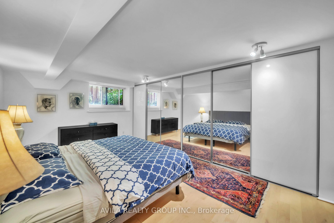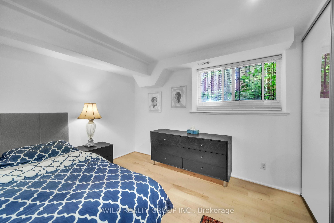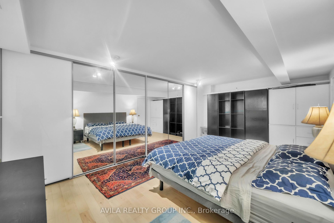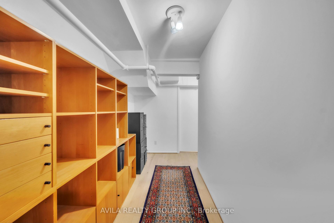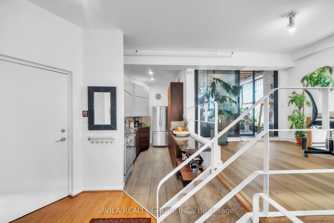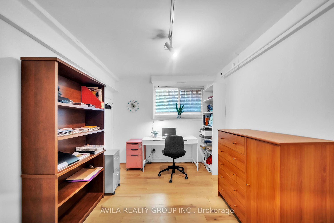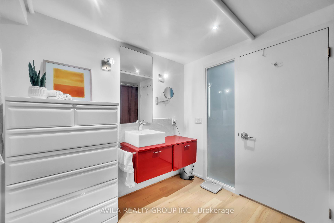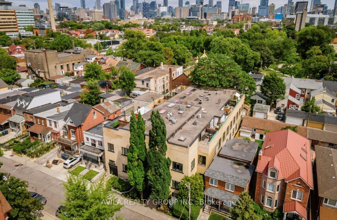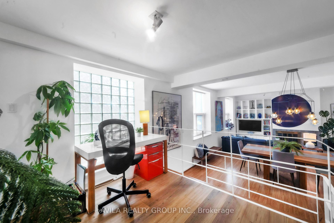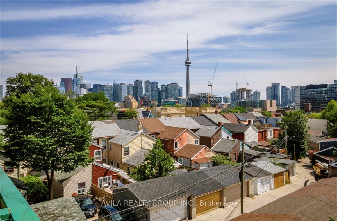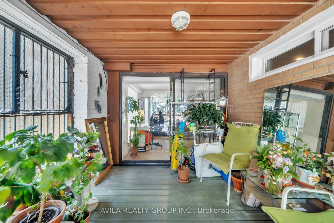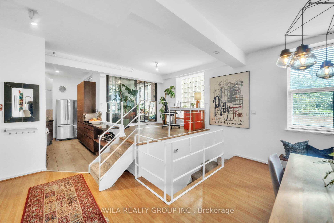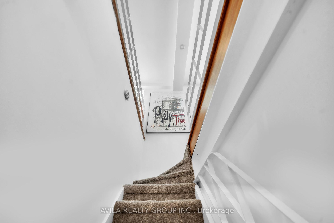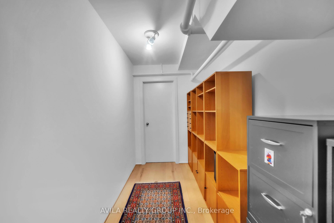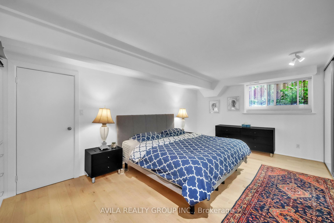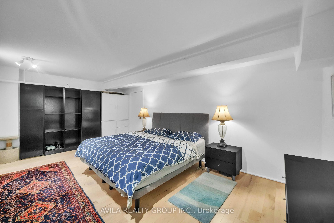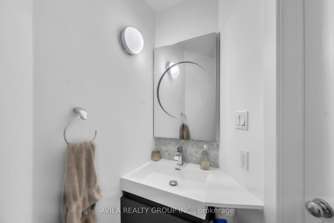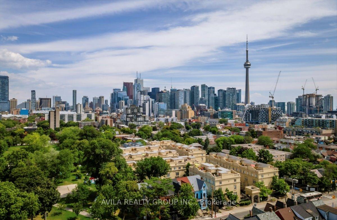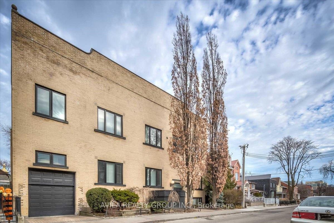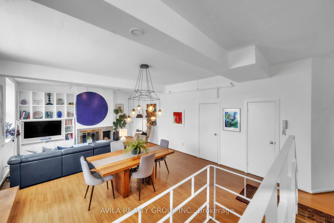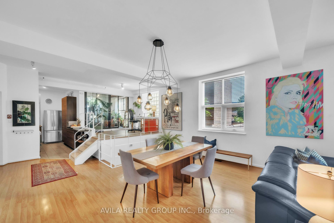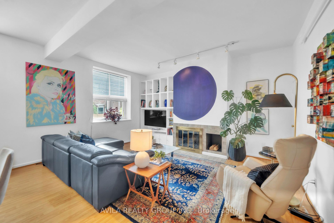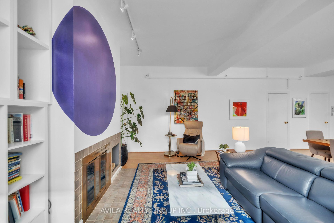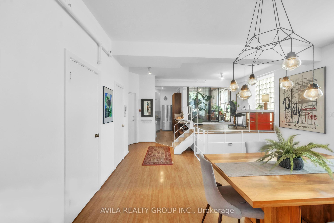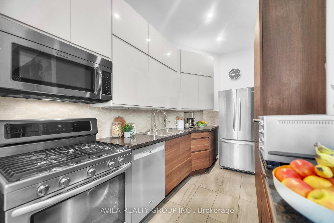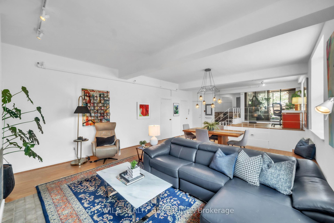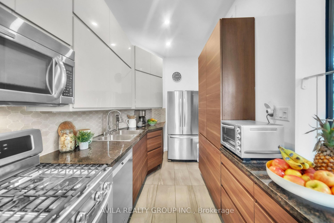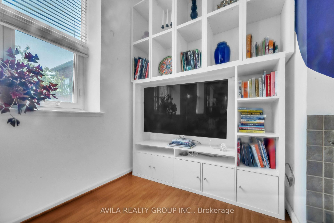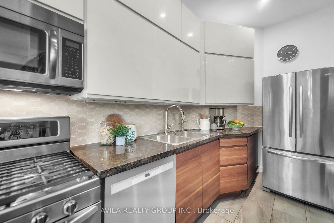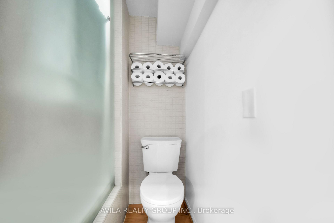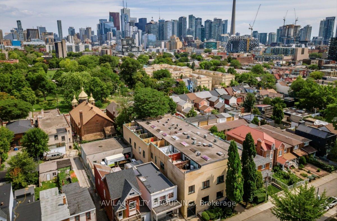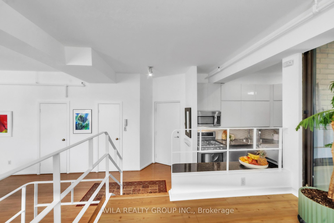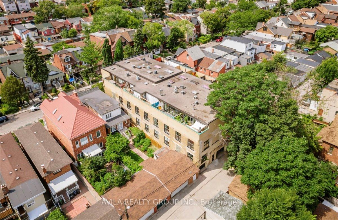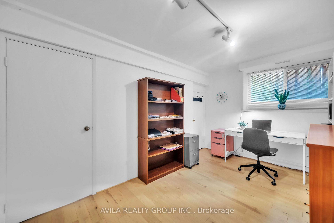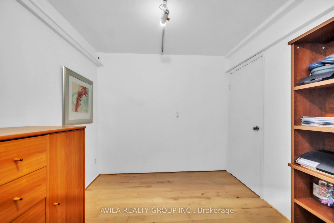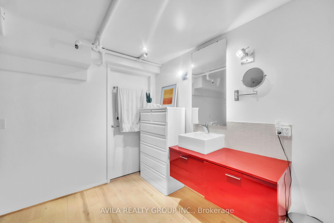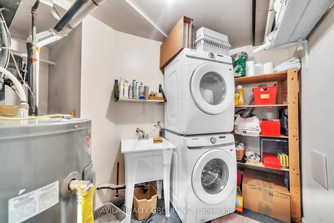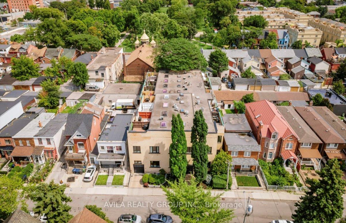$1,399,000
Available - For Sale
Listing ID: C12207666
75 Markham Stre , Toronto, M6J 2G4, Toronto
| ONE-OF-A-KIND LOFT IN THE HEART OF TRINITY BELLWOODS1,500 SQ. FT. | PRIVATE OUTDOOR SPACES | HISTORIC BUILDING. Welcome to The Oxford on Markham an exceptional New York style loft nestled in one of Toronto's most coveted neighbourhoods, steps from Queen W & Bathurst in vibrant Trinity Bellwoods. ONCE home to the Oxford Picture Frame Factory, this boutique building exudes authentic charm with soaring 10ft. ceilings, exposed architectural details, and an unmatched sense of character. SPACIOUS. Bright. Spread over two expansive levels and offering nearly 1,500sf. of light-filled living space, this unique loft delivers the perfect blend of historic allure and modern style. MAIN HIGHLIGHTS: 2 Living Areas. Endless possibilities for work, play, and relaxation. Open Concept. Airy and inviting with gallery windows flooding the space with natural light. MODERN Kitchen & Baths. Freshly updated with sleek finishes and thoughtful details. FLEXIBLE Upper Level Ideal for dining, lounging by the fireplace, or working from your stylish home office. Featuring A Reverse Layout 2 Bedrooms on the lower level. KING-Sized Primary Suite, Wall-to-wall closets. Tranquil ambiance, and a spacious full bath. 2ND Bedroom or Office, perfect for guests or a dedicated workspace. PRIVATE Outdoor Spaces. Enjoy morning coffee on your balcony/deck, a rare urban oasis with parking. Boutique building with authentic character. Trinity Bellwoods, one of Torontos most dynamic communities, surrounded by trendy cafés, restaurants, indie shops, art galleries, and leafy parks. Whether strolling & discovering the latest on Queen West, or enjoying a night out, its all at your doorstep.The Lifestyle: Entrepreneur working from home, a creative seeking an inspiring space, or a city dweller who loves to entertain, this loft offers the flexibility to adapt to your lifestyle and elevate it. Live Inspired. Live Here. Dont miss this exclusive opportunity. Book your private showing of this truly one-of-a-kind loft. |
| Price | $1,399,000 |
| Taxes: | $5622.18 |
| Assessment Year: | 2024 |
| Occupancy: | Owner |
| Address: | 75 Markham Stre , Toronto, M6J 2G4, Toronto |
| Postal Code: | M6J 2G4 |
| Province/State: | Toronto |
| Directions/Cross Streets: | Queen St W / Bathurst St |
| Level/Floor | Room | Length(ft) | Width(ft) | Descriptions | |
| Room 1 | Main | Living Ro | 16.7 | 13.32 | Fireplace, Combined w/Dining, Window |
| Room 2 | Main | Dining Ro | 16.7 | 13.32 | Combined w/Living, Window, Open Concept |
| Room 3 | Main | Family Ro | 8.79 | 8.79 | Overlooks Dining, W/O To Balcony, Glass Block Window |
| Room 4 | Main | Kitchen | 12.92 | 7.12 | Quartz Counter, Open Concept |
| Room 5 | Main | Powder Ro | 3.51 | 7.08 | Irregular Room, 2 Pc Bath |
| Room 6 | Lower | Bedroom | 19.78 | 13.91 | W/W Closet, Window, B/I Closet |
| Room 7 | Lower | Bedroom 2 | 14.92 | 13.91 | Closet, Window |
| Room 8 | Lower | Bathroom | 10.59 | 8.1 | 4 Pc Bath |
| Room 9 | Lower | Utility R | 12.14 | 5.67 | |
| Room 10 | Main | Solarium | 8.79 | 11.97 | Balcony |
| Washroom Type | No. of Pieces | Level |
| Washroom Type 1 | 4 | Lower |
| Washroom Type 2 | 2 | Main |
| Washroom Type 3 | 0 | |
| Washroom Type 4 | 0 | |
| Washroom Type 5 | 0 |
| Total Area: | 0.00 |
| Washrooms: | 2 |
| Heat Type: | Forced Air |
| Central Air Conditioning: | Central Air |
$
%
Years
This calculator is for demonstration purposes only. Always consult a professional
financial advisor before making personal financial decisions.
| Although the information displayed is believed to be accurate, no warranties or representations are made of any kind. |
| AVILA REALTY GROUP INC. |
|
|

Mina Nourikhalichi
Broker
Dir:
416-882-5419
Bus:
905-731-2000
Fax:
905-886-7556
| Virtual Tour | Book Showing | Email a Friend |
Jump To:
At a Glance:
| Type: | Com - Condo Apartment |
| Area: | Toronto |
| Municipality: | Toronto C01 |
| Neighbourhood: | Trinity-Bellwoods |
| Style: | 2-Storey |
| Tax: | $5,622.18 |
| Maintenance Fee: | $994.02 |
| Beds: | 2 |
| Baths: | 2 |
| Fireplace: | Y |
Locatin Map:
Payment Calculator:


