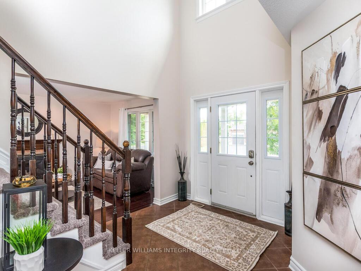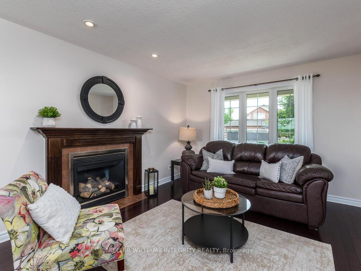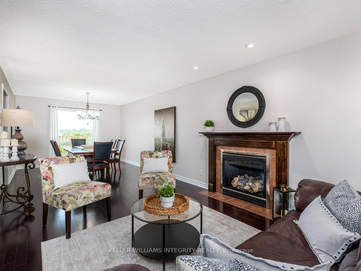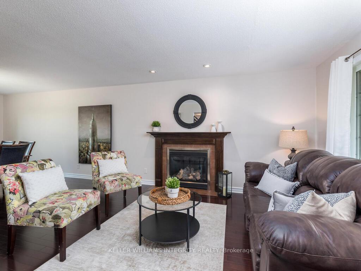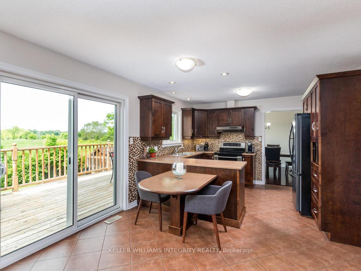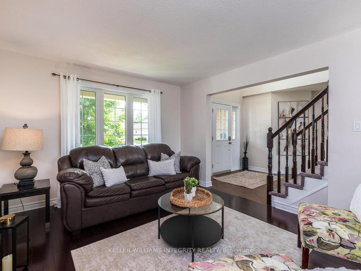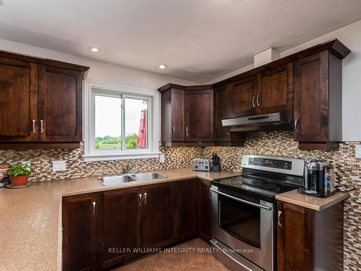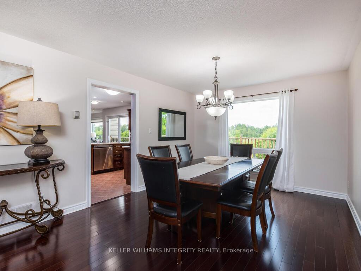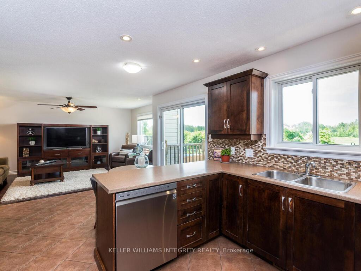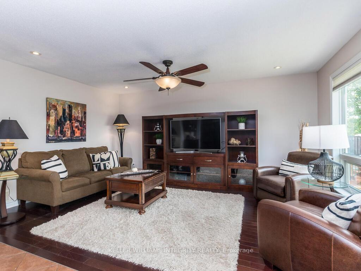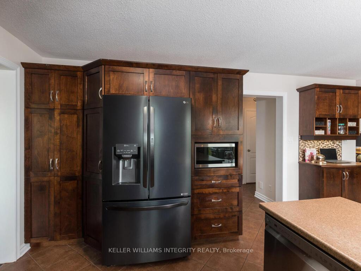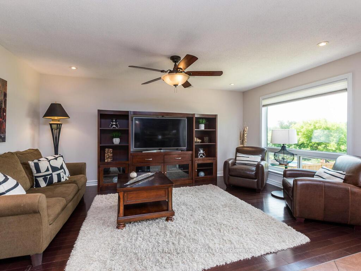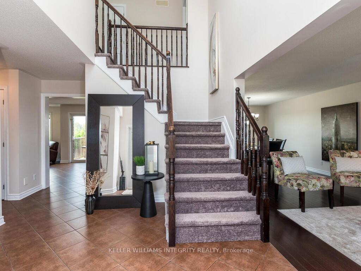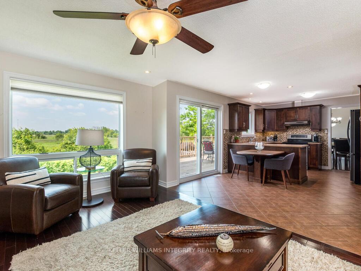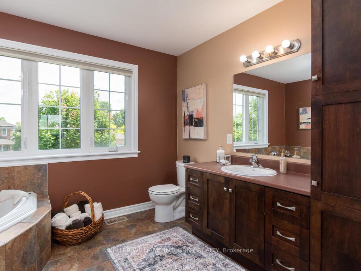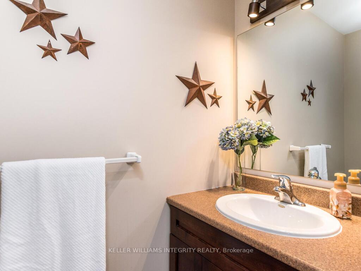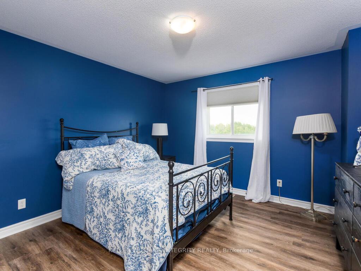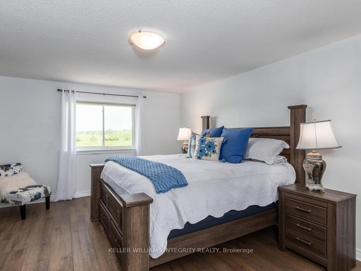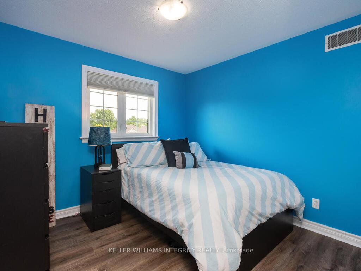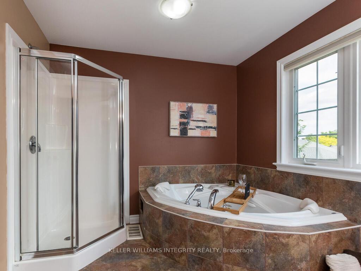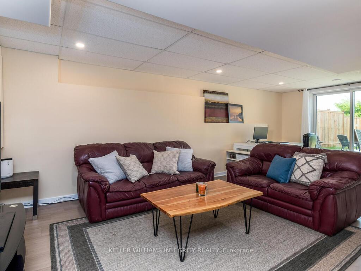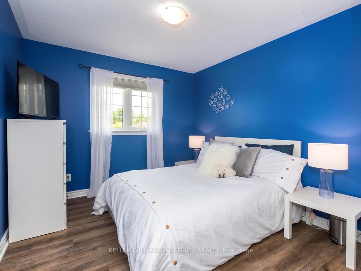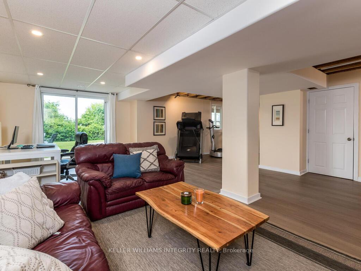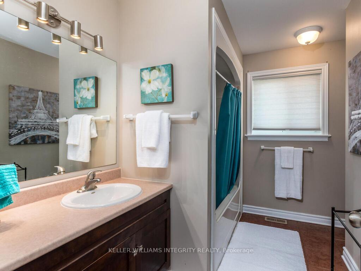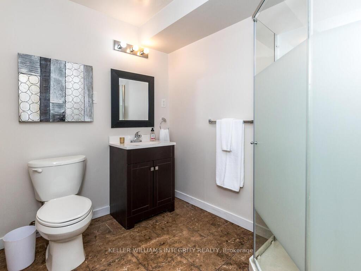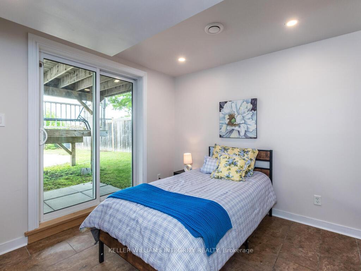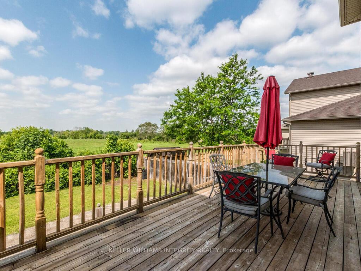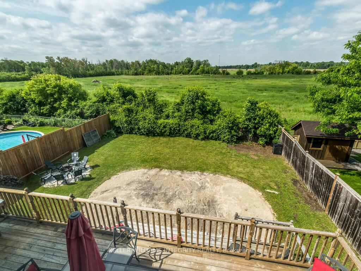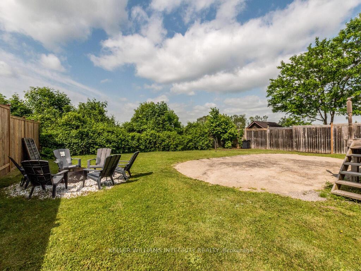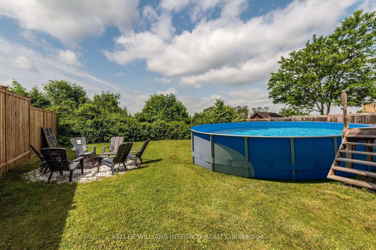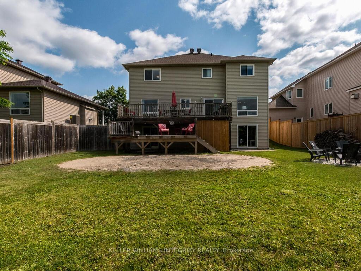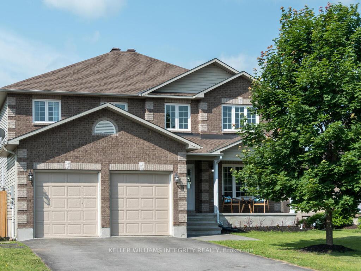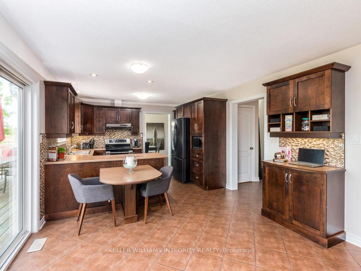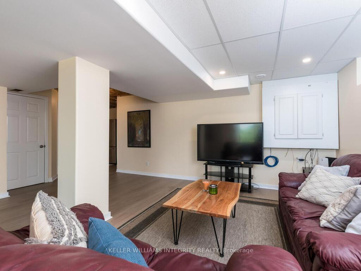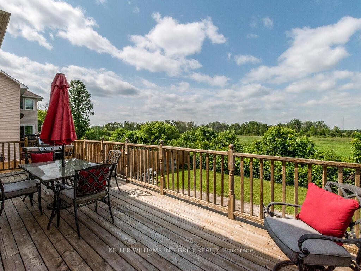$899,000
Available - For Sale
Listing ID: X12217668
111 Comba Driv , Carleton Place, K7C 4V2, Lanark
| Welcome to this spacious 4+1 bedroom, 3.5 bathroom two-Storey home nestled on a quiet cul-de-sac known for its friendly community and epic road hockey games. This inviting home offers large principal rooms filled with natural light and a walk-out basement for added versatility and space. Enjoy seamless indoor-outdoor living with three sets of patio doors leading to a private, fenced backyard that backs onto lush, green space! Perfect for family gatherings or quiet evenings. The yard features a cozy fire pit area, ideal for summer nights under the stars and an oversized deck to enjoy a meal outside and some cherished sunshine. Thoughtfully designed for both comfort and function, this home offers ample space for growing families, remote work, or multi-generational living. Don't miss your chance to live in one of the most desirable pockets of the neighborhood. Walking distance to schools, great restaurants and the quaint local shops that Carleton Place has to offer. A great place to call home. |
| Price | $899,000 |
| Taxes: | $5807.00 |
| Assessment Year: | 2024 |
| Occupancy: | Owner |
| Address: | 111 Comba Driv , Carleton Place, K7C 4V2, Lanark |
| Directions/Cross Streets: | JOSEPH |
| Rooms: | 9 |
| Bedrooms: | 4 |
| Bedrooms +: | 1 |
| Family Room: | T |
| Basement: | Finished, Finished wit |
| Level/Floor | Room | Length(ft) | Width(ft) | Descriptions | |
| Room 1 | Main | Dining Ro | 14.43 | 11.15 | |
| Room 2 | Main | Living Ro | 13.45 | 11.15 | |
| Room 3 | Main | Kitchen | 9.48 | 11.97 | |
| Room 4 | Main | Laundry | 10.82 | 6.95 | |
| Room 5 | Main | Family Ro | 10.76 | 6.95 | |
| Room 6 | Second | Bedroom | 11.74 | 11.91 | |
| Room 7 | Second | Bedroom | 10.1 | 10 | |
| Room 8 | Second | Bedroom | 12.14 | 9.97 | |
| Room 9 | Second | Primary B | 18.3 | 11.58 | |
| Room 10 | Second | Bathroom | 10.17 | 6.3 | |
| Room 11 | Second | Bathroom | 9.02 | 11.28 | 3 Pc Ensuite |
| Room 12 | Basement | Exercise | 9.12 | 9.35 | |
| Room 13 | Basement | Bedroom | 11.09 | 9.41 | |
| Room 14 | Basement | Bathroom | 6.26 | 10.76 | 4 Pc Ensuite |
| Room 15 | Basement | Recreatio | 22.57 | 19.81 |
| Washroom Type | No. of Pieces | Level |
| Washroom Type 1 | 2 | Main |
| Washroom Type 2 | 4 | Second |
| Washroom Type 3 | 5 | Second |
| Washroom Type 4 | 3 | Basement |
| Washroom Type 5 | 0 |
| Total Area: | 0.00 |
| Property Type: | Detached |
| Style: | 2-Storey |
| Exterior: | Brick, Aluminum Siding |
| Garage Type: | Attached |
| (Parking/)Drive: | Private |
| Drive Parking Spaces: | 4 |
| Park #1 | |
| Parking Type: | Private |
| Park #2 | |
| Parking Type: | Private |
| Pool: | None |
| Approximatly Square Footage: | 2000-2500 |
| CAC Included: | N |
| Water Included: | N |
| Cabel TV Included: | N |
| Common Elements Included: | N |
| Heat Included: | N |
| Parking Included: | N |
| Condo Tax Included: | N |
| Building Insurance Included: | N |
| Fireplace/Stove: | Y |
| Heat Type: | Forced Air |
| Central Air Conditioning: | Central Air |
| Central Vac: | N |
| Laundry Level: | Syste |
| Ensuite Laundry: | F |
| Sewers: | Sewer |
$
%
Years
This calculator is for demonstration purposes only. Always consult a professional
financial advisor before making personal financial decisions.
| Although the information displayed is believed to be accurate, no warranties or representations are made of any kind. |
| KELLER WILLIAMS INTEGRITY REALTY |
|
|

Mina Nourikhalichi
Broker
Dir:
416-882-5419
Bus:
905-731-2000
Fax:
905-886-7556
| Book Showing | Email a Friend |
Jump To:
At a Glance:
| Type: | Freehold - Detached |
| Area: | Lanark |
| Municipality: | Carleton Place |
| Neighbourhood: | 909 - Carleton Place |
| Style: | 2-Storey |
| Tax: | $5,807 |
| Beds: | 4+1 |
| Baths: | 4 |
| Fireplace: | Y |
| Pool: | None |
Locatin Map:
Payment Calculator:

