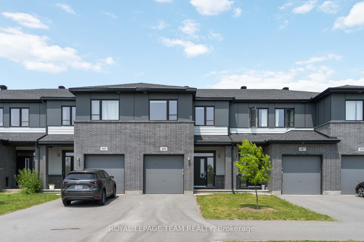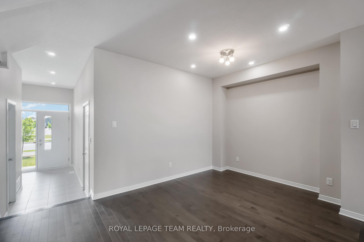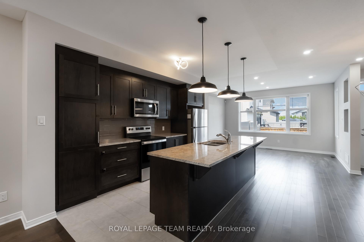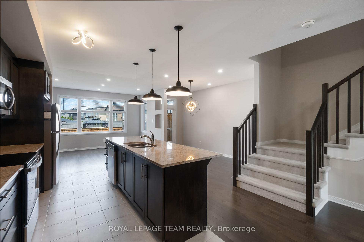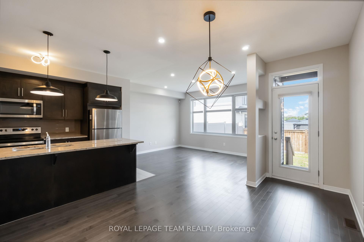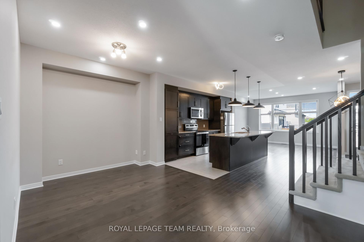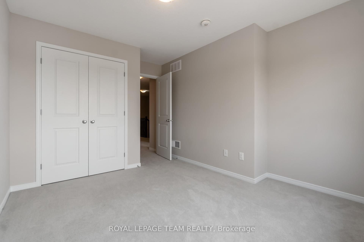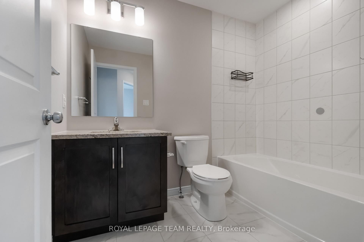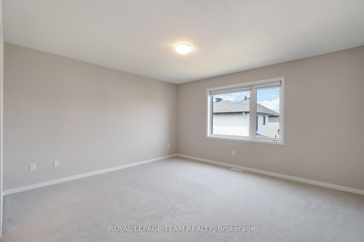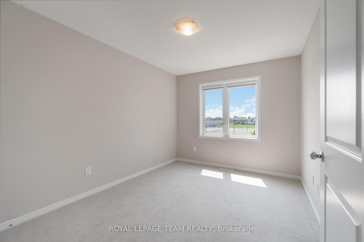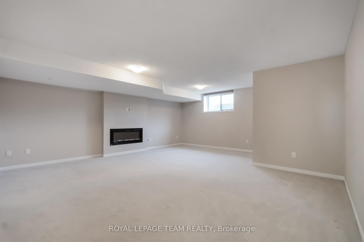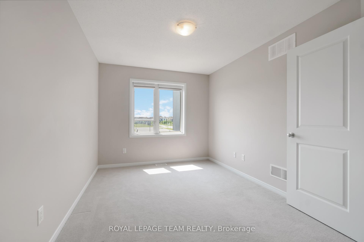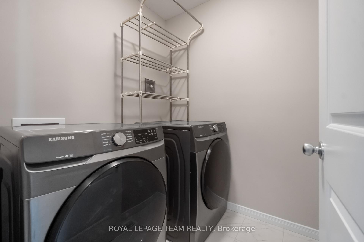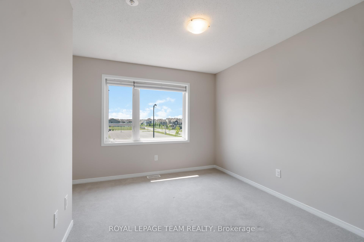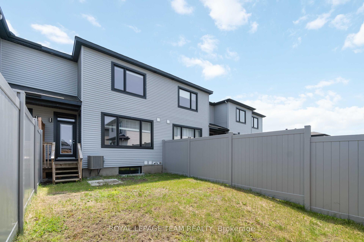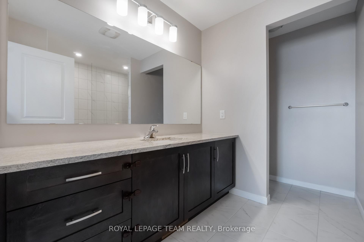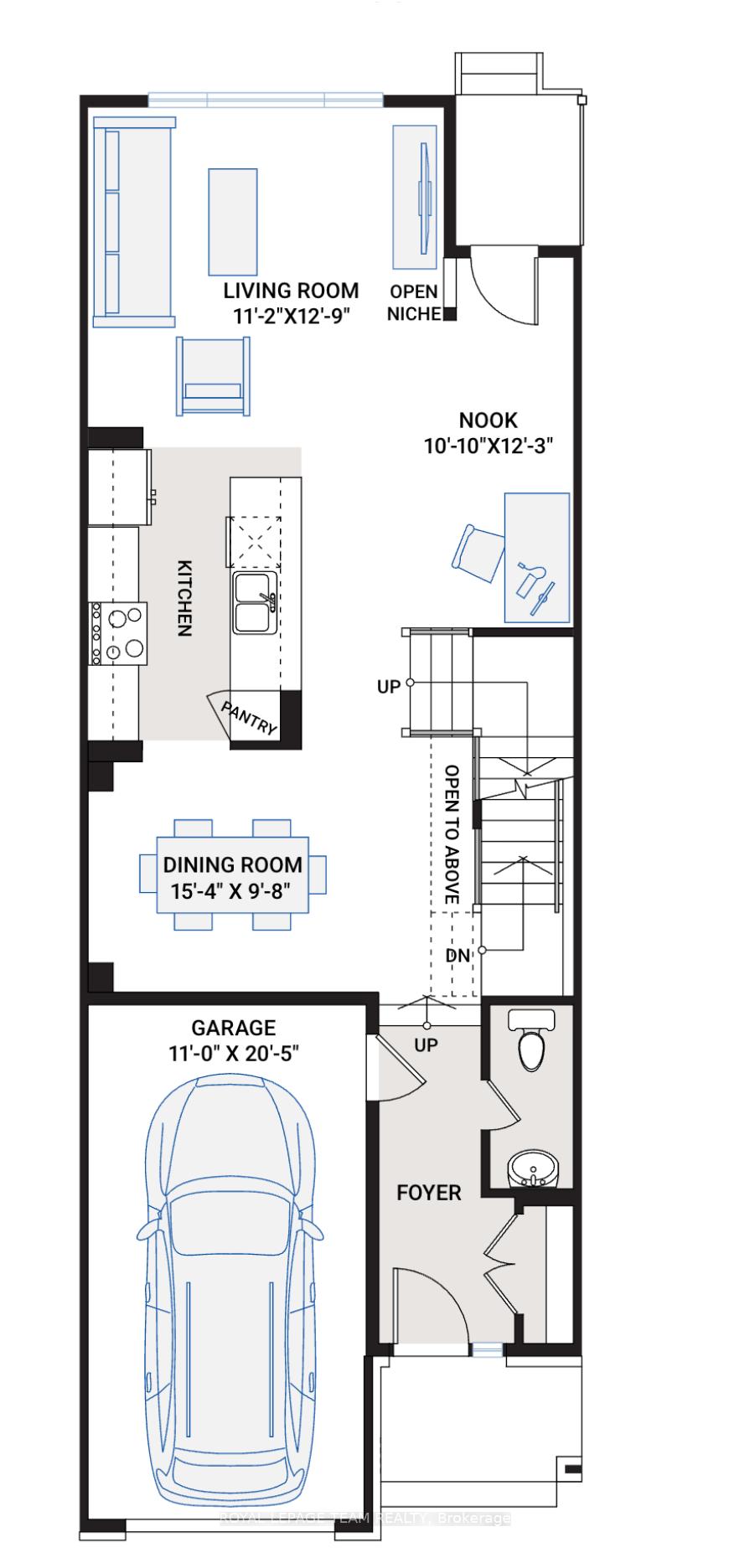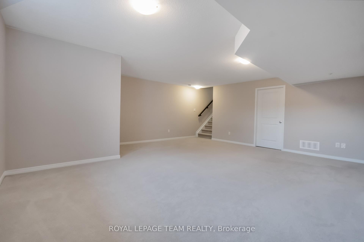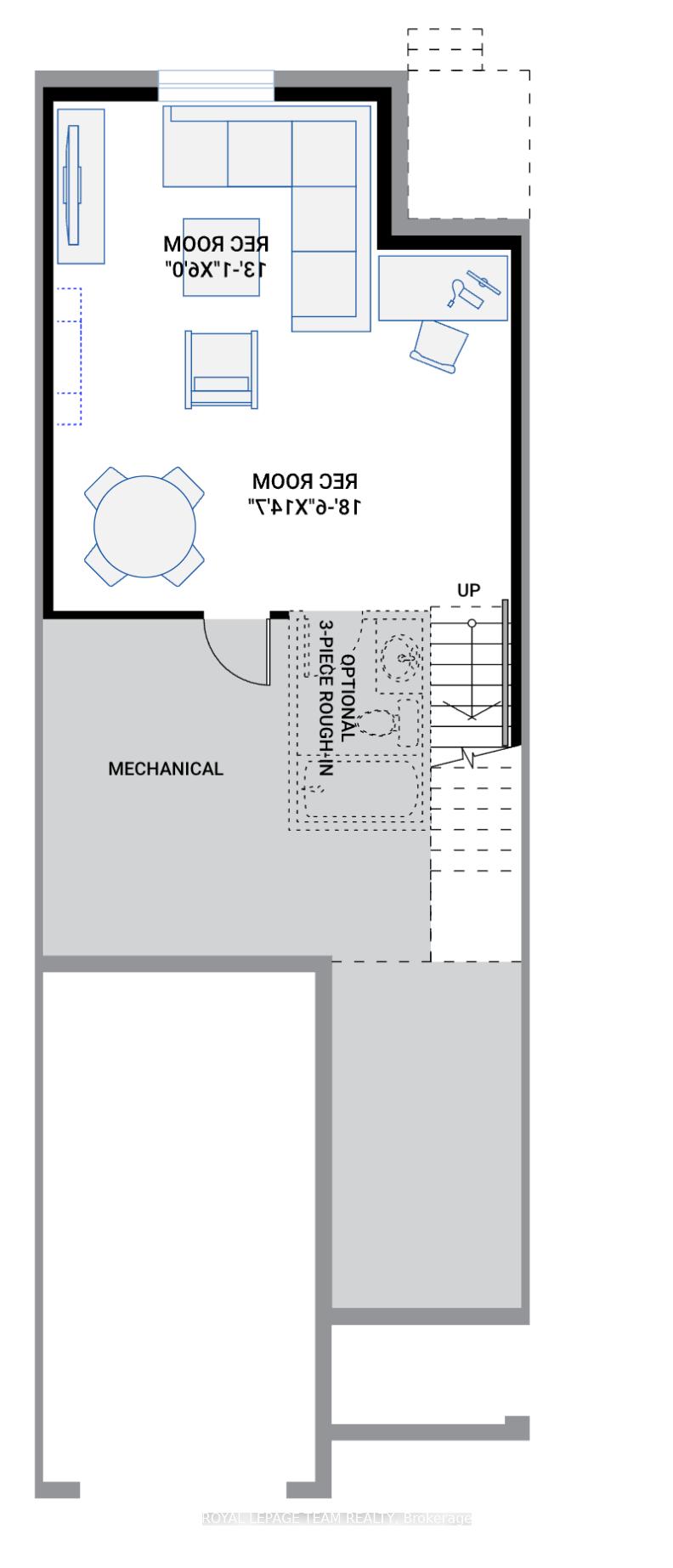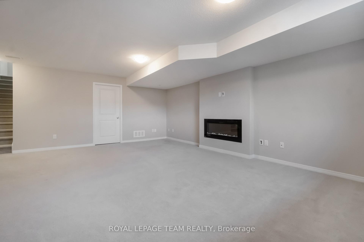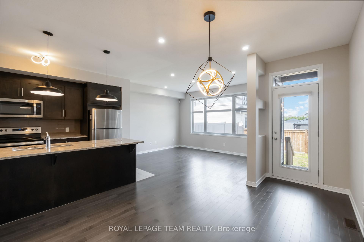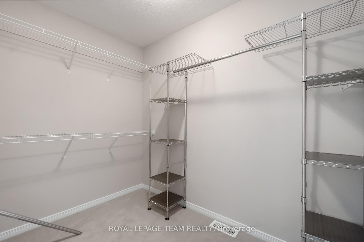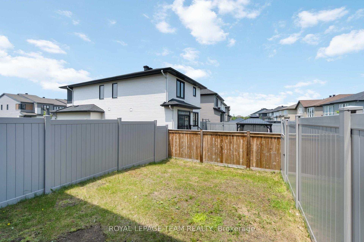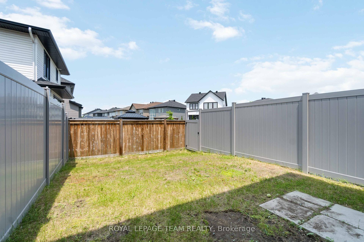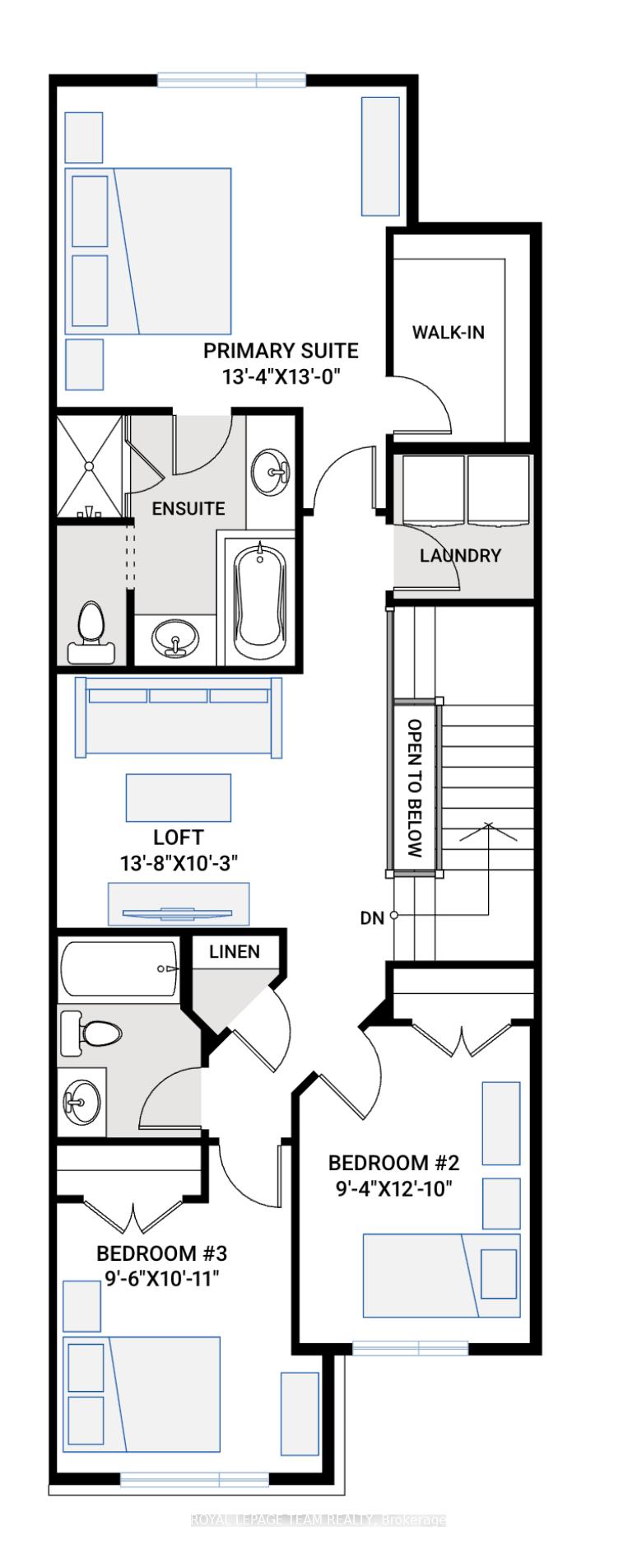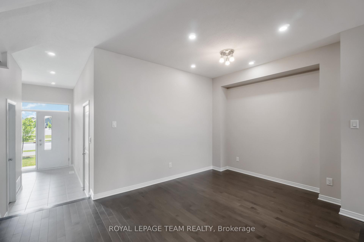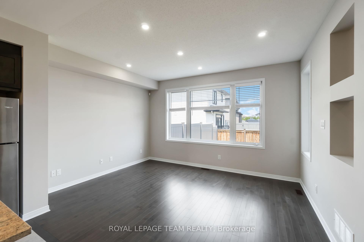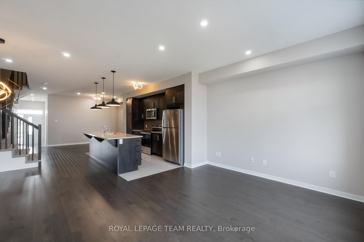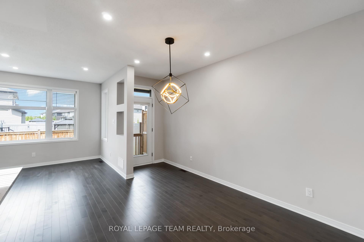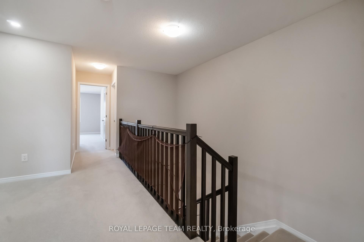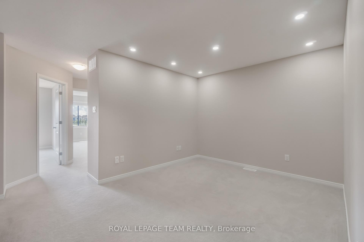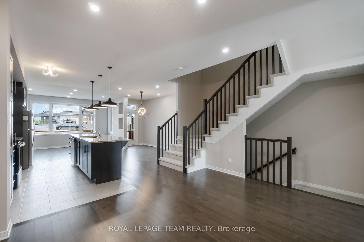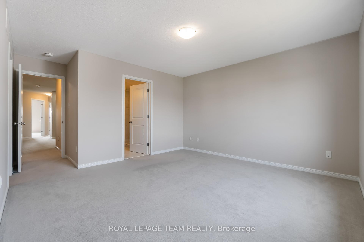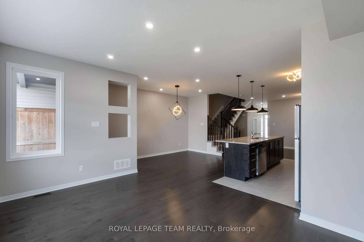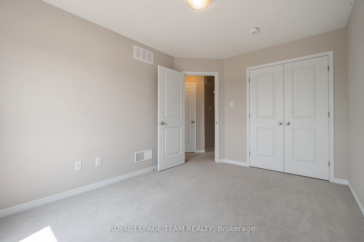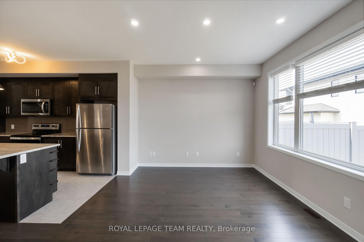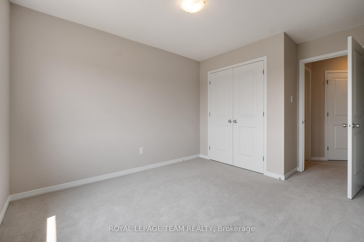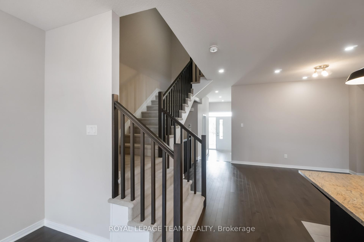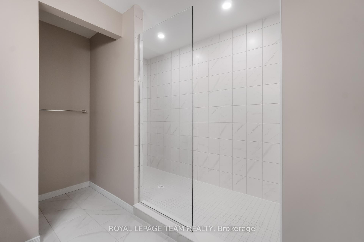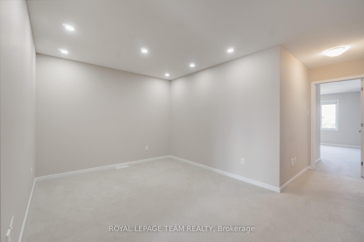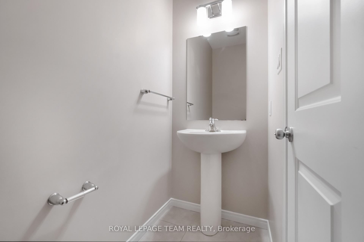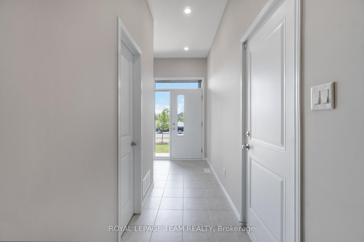$709,900
Available - For Sale
Listing ID: X12218095
499 Cope Driv , Kanata, K2V 0P1, Ottawa
| Welcome to 499 Cope Drive! A meticulously maintained, move-in ready Cardel townhome in the family-friendly Blackstone community. This Cardinal Model with Elevation A offers OVER 2,300 SQ/FT of finished living space. The main floor boasts 9-ft ceilings, hardwood flooring throughout, and an open-concept layout ideal for modern living. The sun-filled living room flows seamlessly into a chefs kitchen featuring granite counters, upgraded cabinetry, stainless steel appliances, and a large island. Upstairs, you'll find a spacious loft, convenient 2nd-floor laundry, a large linen closet, and 3 generous bedrooms, including a primary suite with a luxurious ensuite with a HUGE shower. The fully finished basement offers extra living space and an electric fireplace. Enjoy a private, fenced backyard perfect for entertaining. Located across from a school and close to parks, shopping, and transit, this home also includes Tarion warranty coverage. A true blend of space, style, and convenience don't miss it! |
| Price | $709,900 |
| Taxes: | $4460.00 |
| Assessment Year: | 2024 |
| Occupancy: | Vacant |
| Address: | 499 Cope Driv , Kanata, K2V 0P1, Ottawa |
| Directions/Cross Streets: | Cope Drive / Tapadero Avenue |
| Rooms: | 8 |
| Bedrooms: | 3 |
| Bedrooms +: | 0 |
| Family Room: | T |
| Basement: | Finished |
| Level/Floor | Room | Length(ft) | Width(ft) | Descriptions | |
| Room 1 | Main | Living Ro | 14.14 | 12.73 | |
| Room 2 | Main | Dining Ro | 15.32 | 9.64 | |
| Room 3 | Main | Dining Ro | 10.82 | 12.23 | |
| Room 4 | Second | Primary B | 13.22 | 12.99 | |
| Room 5 | Second | Loft | 13.64 | 10.56 | |
| Room 6 | Second | Bedroom 2 | 9.32 | 12.82 | |
| Room 7 | Second | Bedroom 3 | 9.48 | 10.89 | |
| Room 8 | Basement | Recreatio | 18.47 | 14.56 |
| Washroom Type | No. of Pieces | Level |
| Washroom Type 1 | 3 | Second |
| Washroom Type 2 | 3 | Second |
| Washroom Type 3 | 2 | Main |
| Washroom Type 4 | 0 | |
| Washroom Type 5 | 0 | |
| Washroom Type 6 | 3 | Second |
| Washroom Type 7 | 3 | Second |
| Washroom Type 8 | 2 | Main |
| Washroom Type 9 | 0 | |
| Washroom Type 10 | 0 |
| Total Area: | 0.00 |
| Approximatly Age: | 0-5 |
| Property Type: | Att/Row/Townhouse |
| Style: | 2-Storey |
| Exterior: | Brick, Vinyl Siding |
| Garage Type: | Attached |
| Drive Parking Spaces: | 2 |
| Pool: | None |
| Approximatly Age: | 0-5 |
| Approximatly Square Footage: | 2000-2500 |
| CAC Included: | N |
| Water Included: | N |
| Cabel TV Included: | N |
| Common Elements Included: | N |
| Heat Included: | N |
| Parking Included: | N |
| Condo Tax Included: | N |
| Building Insurance Included: | N |
| Fireplace/Stove: | Y |
| Heat Type: | Forced Air |
| Central Air Conditioning: | Central Air |
| Central Vac: | N |
| Laundry Level: | Syste |
| Ensuite Laundry: | F |
| Elevator Lift: | False |
| Sewers: | Septic |
| Utilities-Cable: | A |
| Utilities-Hydro: | Y |
$
%
Years
This calculator is for demonstration purposes only. Always consult a professional
financial advisor before making personal financial decisions.
| Although the information displayed is believed to be accurate, no warranties or representations are made of any kind. |
| ROYAL LEPAGE TEAM REALTY |
|
|

Mina Nourikhalichi
Broker
Dir:
416-882-5419
Bus:
905-731-2000
Fax:
905-886-7556
| Virtual Tour | Book Showing | Email a Friend |
Jump To:
At a Glance:
| Type: | Freehold - Att/Row/Townhouse |
| Area: | Ottawa |
| Municipality: | Kanata |
| Neighbourhood: | 9010 - Kanata - Emerald Meadows/Trailwest |
| Style: | 2-Storey |
| Approximate Age: | 0-5 |
| Tax: | $4,460 |
| Beds: | 3 |
| Baths: | 3 |
| Fireplace: | Y |
| Pool: | None |
Locatin Map:
Payment Calculator:

