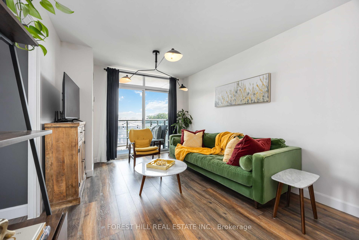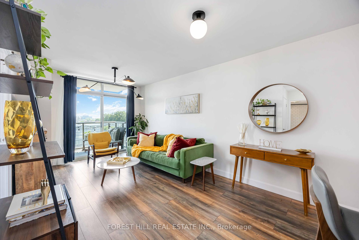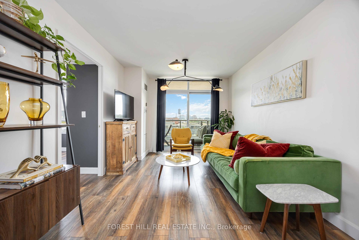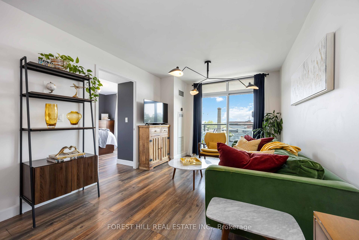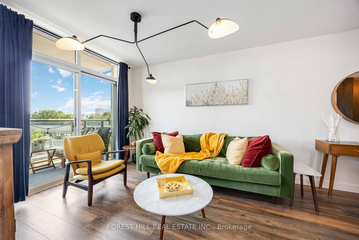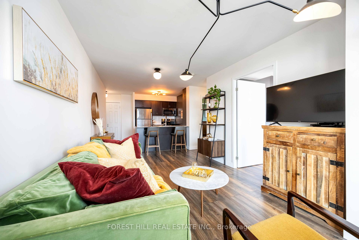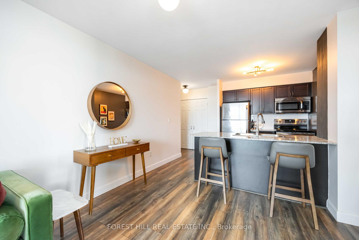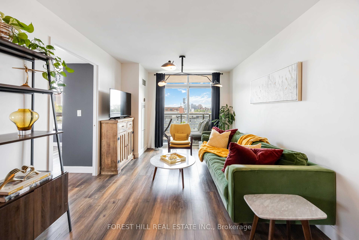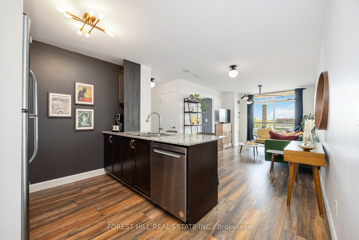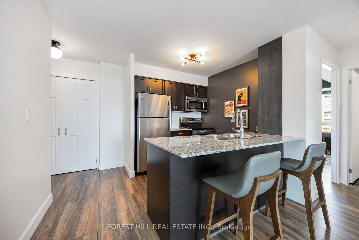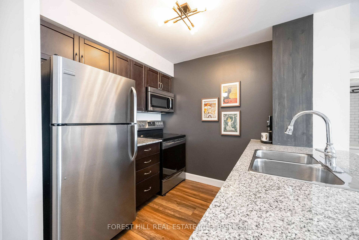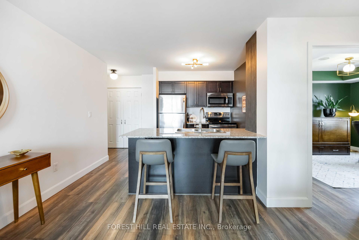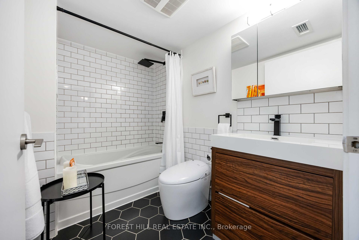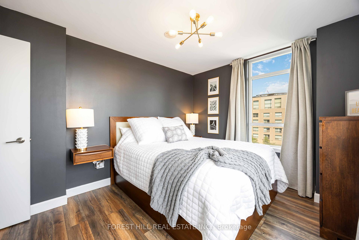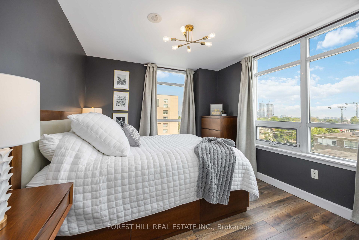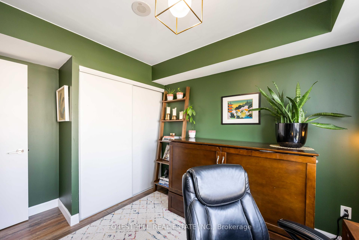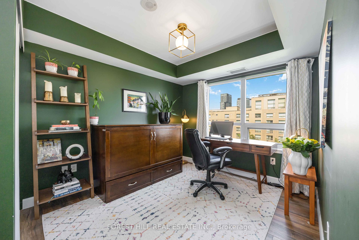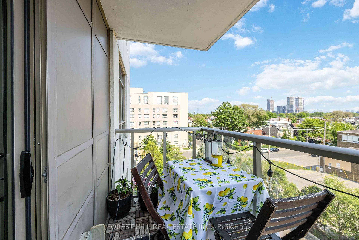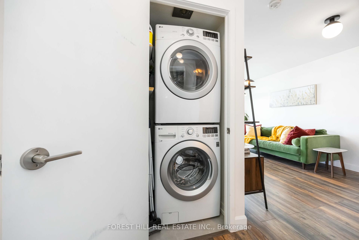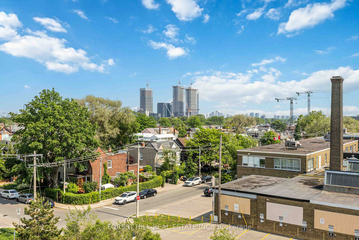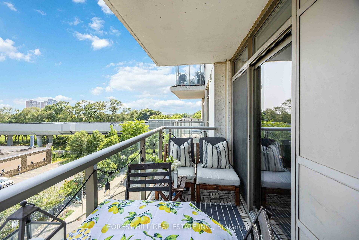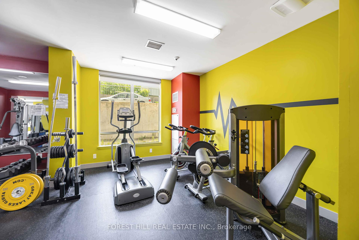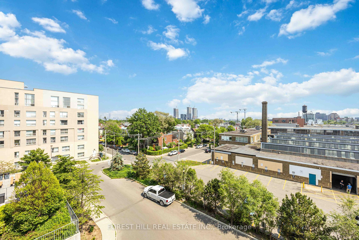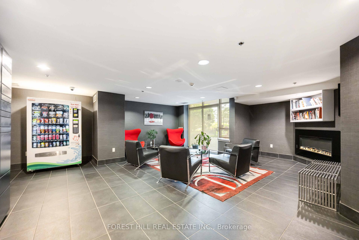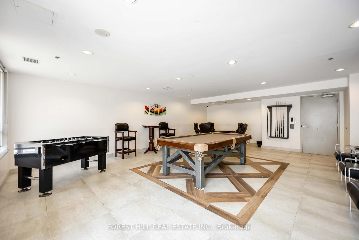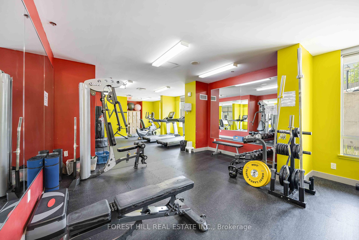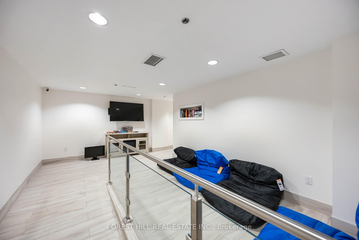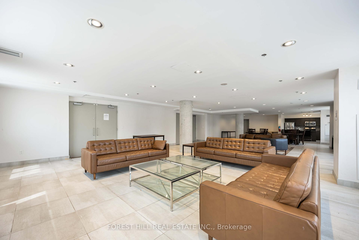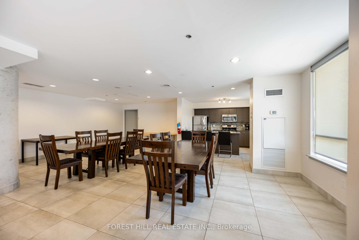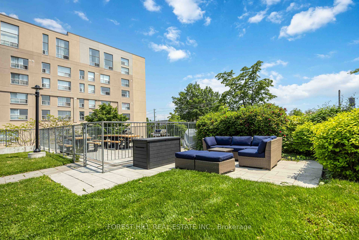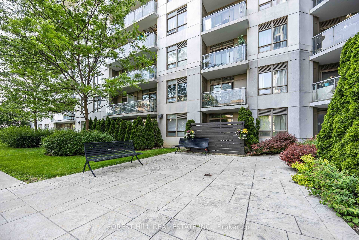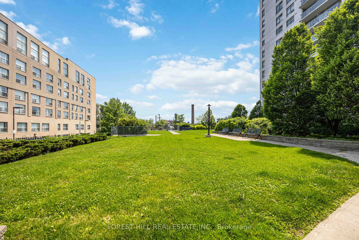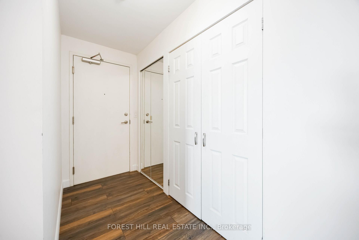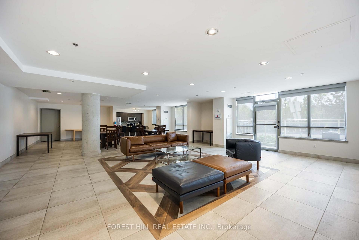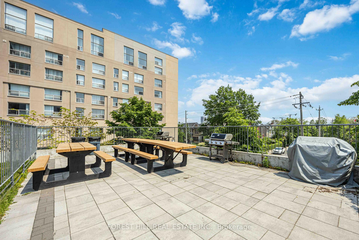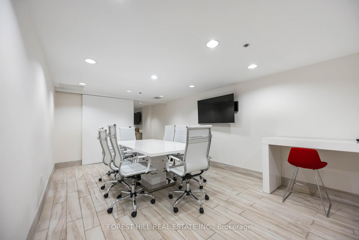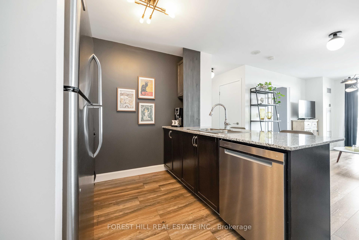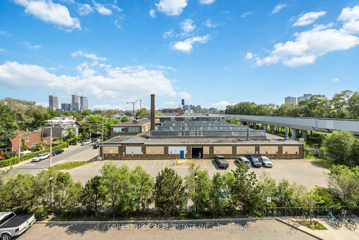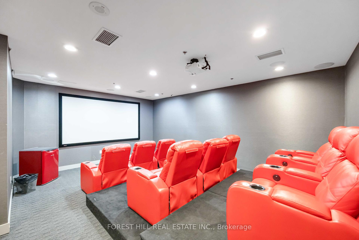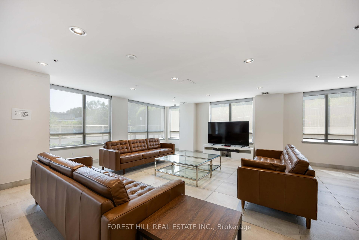$598,888
Available - For Sale
Listing ID: W12218100
812 Lansdowne Aven , Toronto, M6H 4K5, Toronto
| Rarely offered, beautifully renovated 2 bedroom corner suite near The Junction. This bright, stylish 730 sq ft city sanctuary blends open-concept flow with custom upgrades and abundant natural light. Far from cookie-cutter, this suite is elevated by thoughtful design and ease-of-living touches: wide-plank flooring compliment the refinished ceiling, with a redesigned kitchen with custom coffee station, and a built-in pantry with pull-out shelving. The spa-inspired bath features a recessed shower niche, honeycomb tile, and luxury bidet. The spacious corner primary bedroom has large south- and east-facing windows plus ample storage. The balcony offers an unobstructed downtown view, with a touch of CN Tower! The large 2nd bedroom offers flexibility, as an office, guest room, or nursery. Additional features include ensuite laundry, a double entryway closet, and 1 underground parking spot. Pet-friendly, professionally-managed building with on-site staff and amenities including fitness centre, dry sauna, private garden with BBQ's, party/games room, library, media room, bike storage, parcel lockers, visitor parking and so much more. Steps to transit, cafés, groceries, and parks. Mins to UP Express, GO, Bloor, Ronces & more. Refined, turn-key, and rarely available: don't miss your chance to call this home. |
| Price | $598,888 |
| Taxes: | $2458.32 |
| Assessment Year: | 2024 |
| Occupancy: | Owner |
| Address: | 812 Lansdowne Aven , Toronto, M6H 4K5, Toronto |
| Postal Code: | M6H 4K5 |
| Province/State: | Toronto |
| Directions/Cross Streets: | Lansdowne and Dupont |
| Level/Floor | Room | Length(ft) | Width(ft) | Descriptions | |
| Room 1 | Main | Living Ro | 17.32 | 10 | Open Concept, Carpet Free, W/O To Balcony |
| Room 2 | Main | Dining Ro | 17.32 | 10 | Open Concept, Carpet Free, Breakfast Bar |
| Room 3 | Main | Kitchen | 9.35 | 7.35 | Marble Counter, Backsplash, Stainless Steel Appl |
| Room 4 | Main | Primary B | 10.23 | 11.32 | Carpet Free, Double Closet, Large Window |
| Room 5 | Main | Bedroom 2 | 8.99 | 10.23 | Carpet Free, Double Closet, Large Window |
| Washroom Type | No. of Pieces | Level |
| Washroom Type 1 | 4 | |
| Washroom Type 2 | 0 | |
| Washroom Type 3 | 0 | |
| Washroom Type 4 | 0 | |
| Washroom Type 5 | 0 | |
| Washroom Type 6 | 4 | |
| Washroom Type 7 | 0 | |
| Washroom Type 8 | 0 | |
| Washroom Type 9 | 0 | |
| Washroom Type 10 | 0 |
| Total Area: | 0.00 |
| Washrooms: | 1 |
| Heat Type: | Forced Air |
| Central Air Conditioning: | Central Air |
$
%
Years
This calculator is for demonstration purposes only. Always consult a professional
financial advisor before making personal financial decisions.
| Although the information displayed is believed to be accurate, no warranties or representations are made of any kind. |
| FOREST HILL REAL ESTATE INC. |
|
|

Mina Nourikhalichi
Broker
Dir:
416-882-5419
Bus:
905-731-2000
Fax:
905-886-7556
| Virtual Tour | Book Showing | Email a Friend |
Jump To:
At a Glance:
| Type: | Com - Condo Apartment |
| Area: | Toronto |
| Municipality: | Toronto W02 |
| Neighbourhood: | Dovercourt-Wallace Emerson-Junction |
| Style: | 1 Storey/Apt |
| Tax: | $2,458.32 |
| Maintenance Fee: | $614.21 |
| Beds: | 2 |
| Baths: | 1 |
| Fireplace: | N |
Locatin Map:
Payment Calculator:

