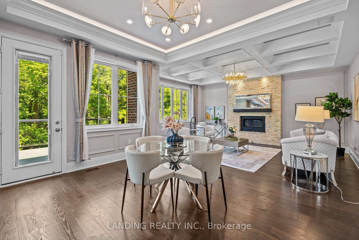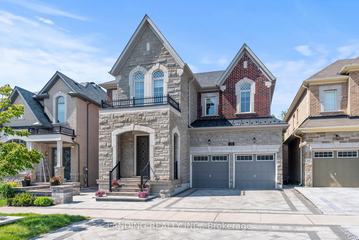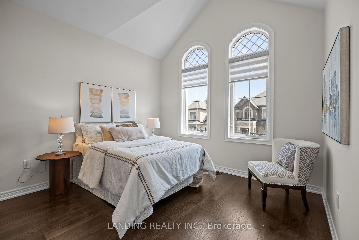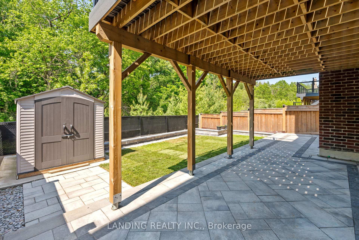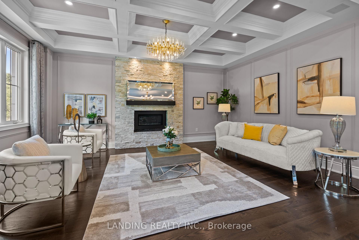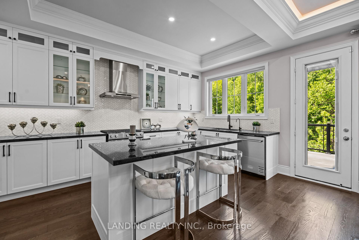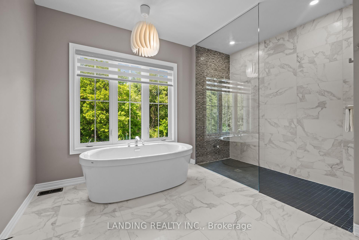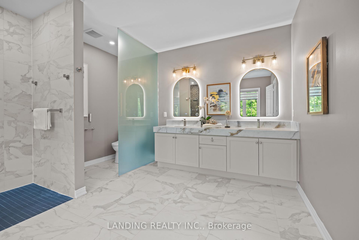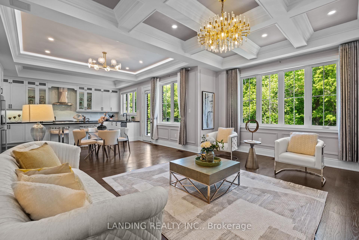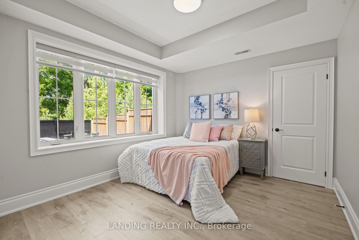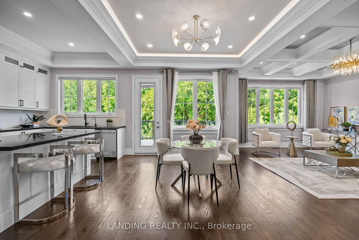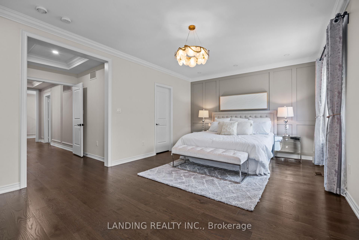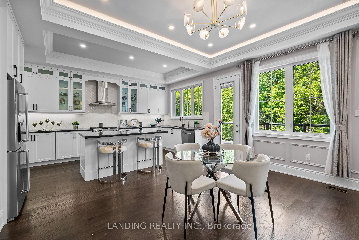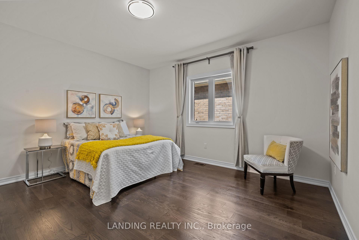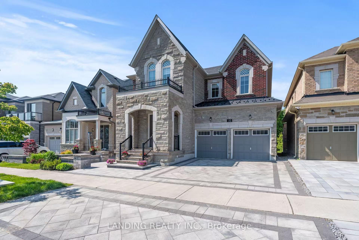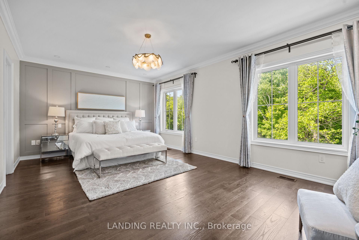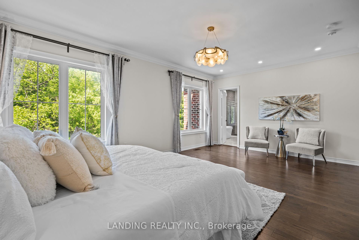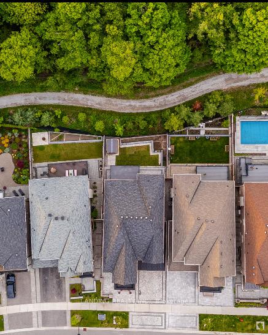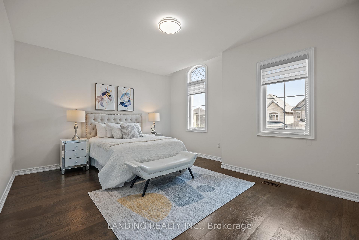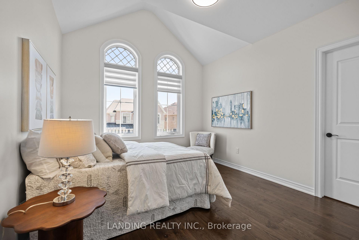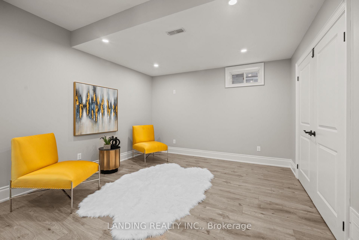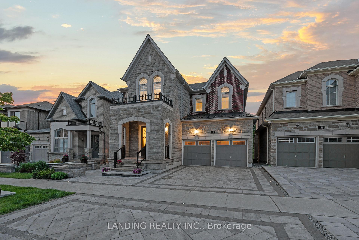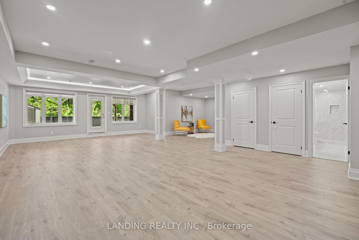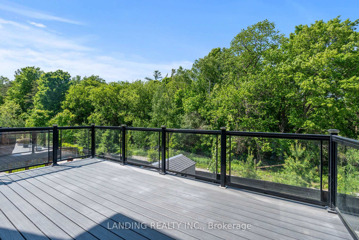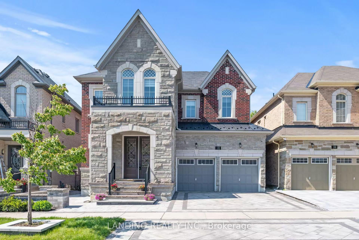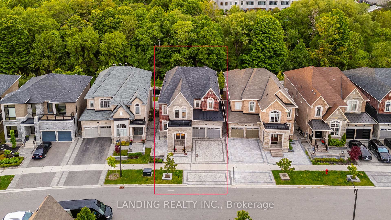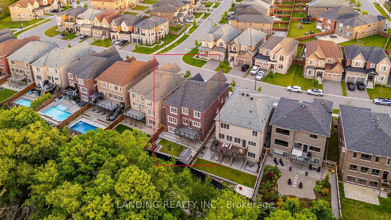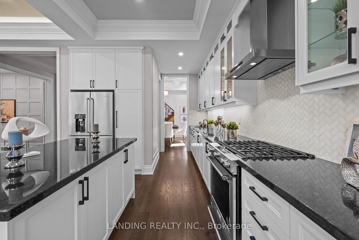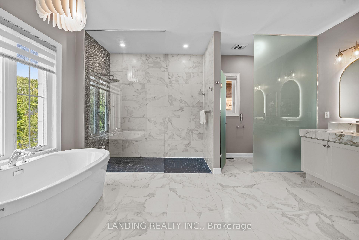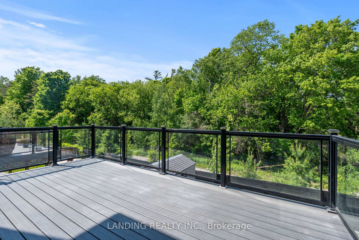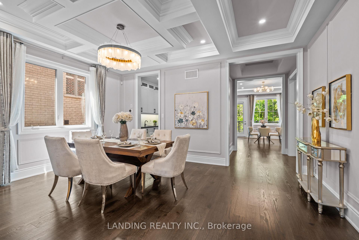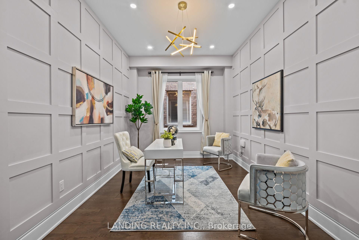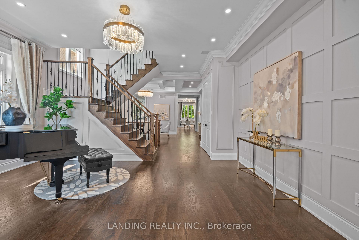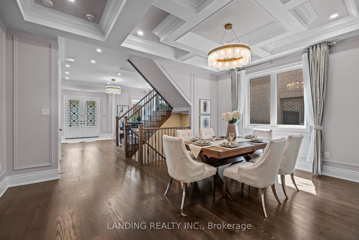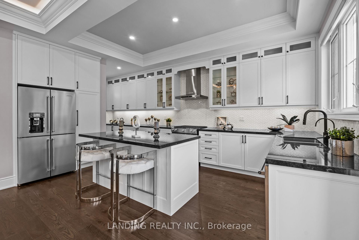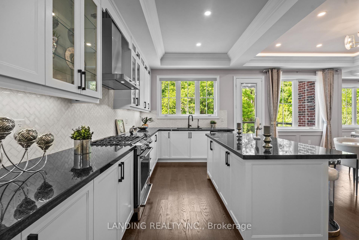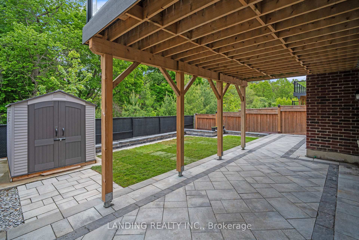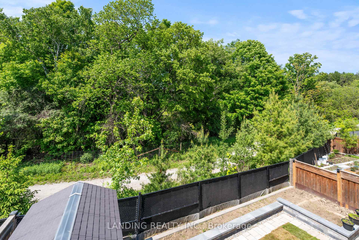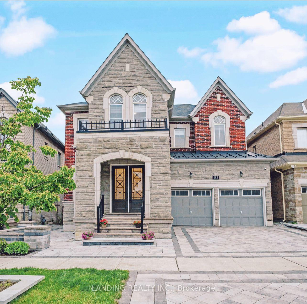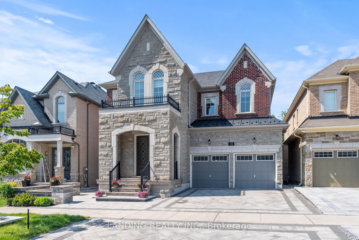$1,980,000
Available - For Sale
Listing ID: N12191710
182 Conklin Cres South , Aurora, L4G 0Z2, York
| **RAVINE Lot ** 10 Ft Ceiling ** WALKOUT + FINISHED Basement ** BRANDNEW FULL Kitchen Appliances Set** Magnificent In Scale And Design, A True Master Piece In Aurora's Most Prestige Neighborhood! Nested On Premium 44" Lot, This Rare-Find Estate Offers Over 5500 sq ft Of Luxury And Modern Living Space (3,850 sq ft Above Grade + 1,700 sq ft Finished WALKOUT Basement) As The Largest Model In Aurora Glen, And Backing To Over 50 Acres Of Natural Forest; This 7-Year Modern Home Is A Combination Of Modern Design And Craftmanship; Over $450K Spent On Extensive Builder and Custom Upgrades: Soaring 10 Ceiling On Main and 9 On Both 2nd Floor and Basement, Rich Wide-Plank Hardwood Floor, Modern Wrought Iron Staircase From Top To Bottom, Elegant Crown Mounding And Pot Lights Throughout, Interlocking In Front And Backyard, Oversized Windows, Frameless Glasses In All Bathrooms; Gourmet Kitchen Offers An Walk-In Pantry, High-End BRANDNEW Kitchen Appliances, Central Island, Newly Upgraded Cabinetry; Bright Breakfast Area Leads To Huge Deck Overlooking Park-Like Oasis Backyard; Master Bedroom Is A Private Retreat With Ravine View And Massive Walk-In Closet; Spa-Inspired 5-Pieces Ensuite Features Curbless Walkin Shower, A Stand-Alone Bathtub And Double Vanity; Professionally Finished WALKOUT Basement Provides A Sunlit Resort Style Entertainment Area With Spacious Living Room, An Additional 5th BR, A Full 4-Piece Bathroom And A Theatre Room; EXTRA: Freshly Painted Bedrooms, Upgraded Kitchen Cabinetry (2025), Upgraded Bathrooms (2025), Brand-New Full Sets of Kitchen Appliances, Smart Toilets, Rough-In For EV Charger; Prime Location is Close to Hwy404, Top Ranked Schools (Saint Andrew/Saint Anne), Park, Supermarkets, Golf, etc. Enhances Everyday Convenience and Lifestyle Opportunities; Too Many Features To List, A Must See! |
| Price | $1,980,000 |
| Taxes: | $9937.18 |
| Assessment Year: | 2024 |
| Occupancy: | Vacant |
| Address: | 182 Conklin Cres South , Aurora, L4G 0Z2, York |
| Directions/Cross Streets: | Leslie & Wellington |
| Rooms: | 15 |
| Rooms +: | 3 |
| Bedrooms: | 4 |
| Bedrooms +: | 1 |
| Family Room: | T |
| Basement: | Finished wit |
| Level/Floor | Room | Length(ft) | Width(ft) | Descriptions | |
| Room 1 | Main | Dining Ro | 17.71 | 12.79 | |
| Room 2 | Main | Living Ro | 17.71 | 10.99 | |
| Room 3 | Main | Den | 16.01 | 10.17 | |
| Room 4 | Main | Family Ro | 19.02 | 13.12 | |
| Room 5 | Main | Breakfast | 15.09 | 12.14 | |
| Room 6 | Main | Kitchen | 17.06 | 9.02 | |
| Room 7 | Second | Primary B | 20.66 | 13.61 | |
| Room 8 | Second | Bedroom 2 | 12.14 | 11.48 | |
| Room 9 | Second | Bedroom 3 | 17.06 | 12.14 | |
| Room 10 | Second | Bedroom 4 | 14.6 | 11.97 |
| Washroom Type | No. of Pieces | Level |
| Washroom Type 1 | 3 | Ground |
| Washroom Type 2 | 4 | Second |
| Washroom Type 3 | 5 | Second |
| Washroom Type 4 | 4 | Basement |
| Washroom Type 5 | 0 | |
| Washroom Type 6 | 3 | Ground |
| Washroom Type 7 | 4 | Second |
| Washroom Type 8 | 5 | Second |
| Washroom Type 9 | 4 | Basement |
| Washroom Type 10 | 0 |
| Total Area: | 0.00 |
| Approximatly Age: | 6-15 |
| Property Type: | Detached |
| Style: | 2-Storey |
| Exterior: | Stone, Brick |
| Garage Type: | Attached |
| (Parking/)Drive: | Private |
| Drive Parking Spaces: | 3 |
| Park #1 | |
| Parking Type: | Private |
| Park #2 | |
| Parking Type: | Private |
| Pool: | None |
| Approximatly Age: | 6-15 |
| Approximatly Square Footage: | 3500-5000 |
| CAC Included: | N |
| Water Included: | N |
| Cabel TV Included: | N |
| Common Elements Included: | N |
| Heat Included: | N |
| Parking Included: | N |
| Condo Tax Included: | N |
| Building Insurance Included: | N |
| Fireplace/Stove: | Y |
| Heat Type: | Forced Air |
| Central Air Conditioning: | Central Air |
| Central Vac: | N |
| Laundry Level: | Syste |
| Ensuite Laundry: | F |
| Elevator Lift: | False |
| Sewers: | Sewer |
$
%
Years
This calculator is for demonstration purposes only. Always consult a professional
financial advisor before making personal financial decisions.
| Although the information displayed is believed to be accurate, no warranties or representations are made of any kind. |
| LANDING REALTY INC. |
|
|

Mina Nourikhalichi
Broker
Dir:
416-882-5419
Bus:
905-731-2000
Fax:
905-886-7556
| Virtual Tour | Book Showing | Email a Friend |
Jump To:
At a Glance:
| Type: | Freehold - Detached |
| Area: | York |
| Municipality: | Aurora |
| Neighbourhood: | Rural Aurora |
| Style: | 2-Storey |
| Approximate Age: | 6-15 |
| Tax: | $9,937.18 |
| Beds: | 4+1 |
| Baths: | 5 |
| Fireplace: | Y |
| Pool: | None |
Locatin Map:
Payment Calculator:

