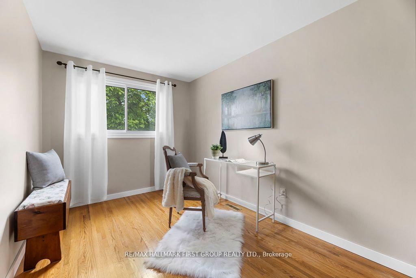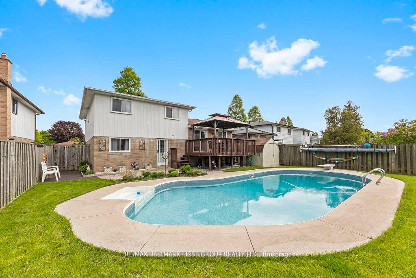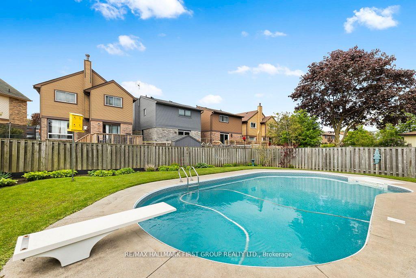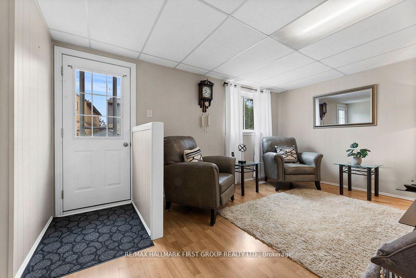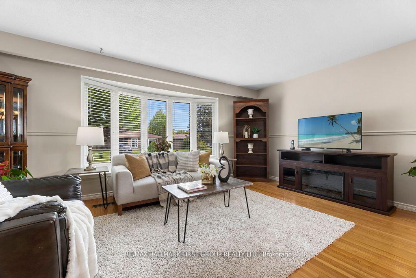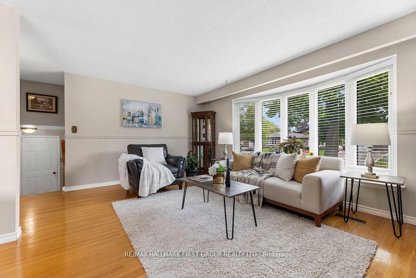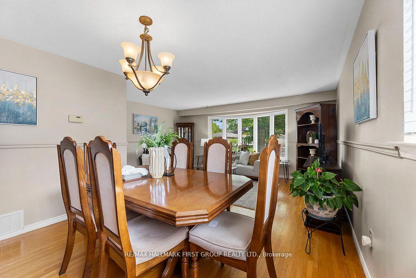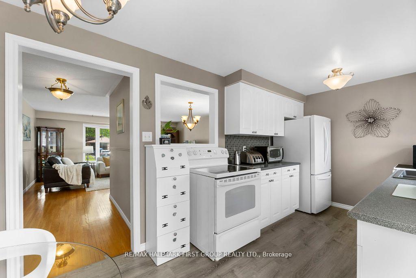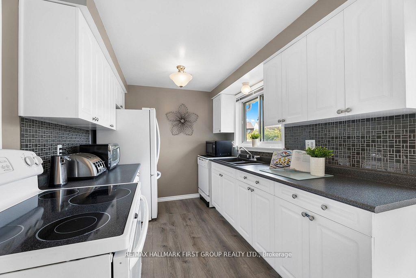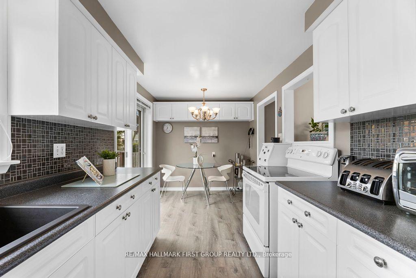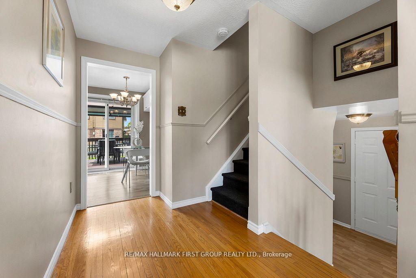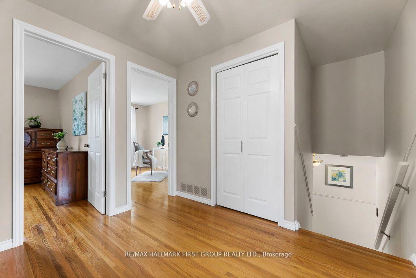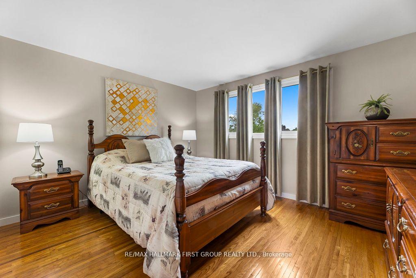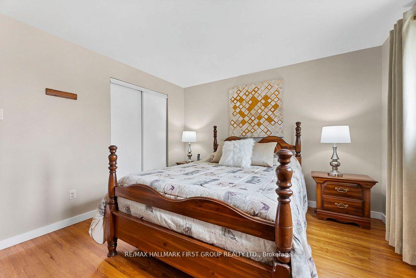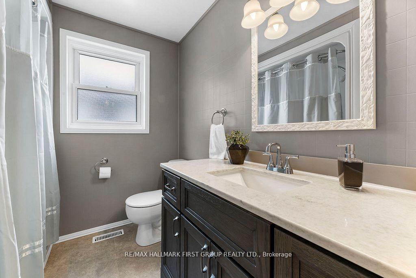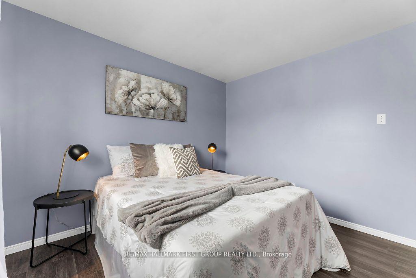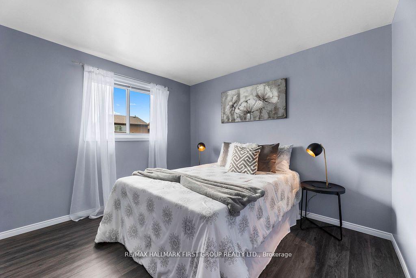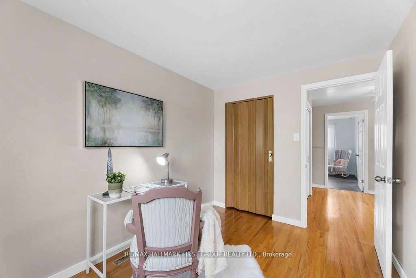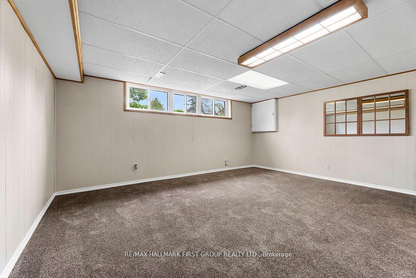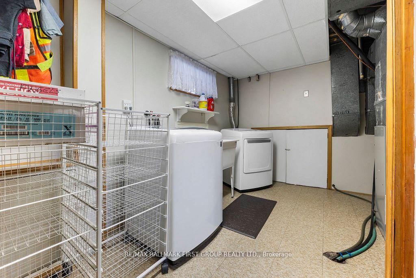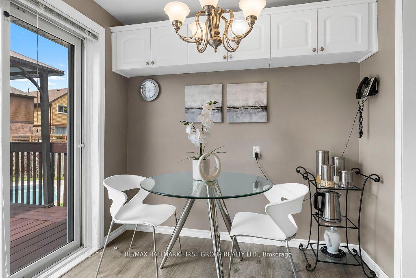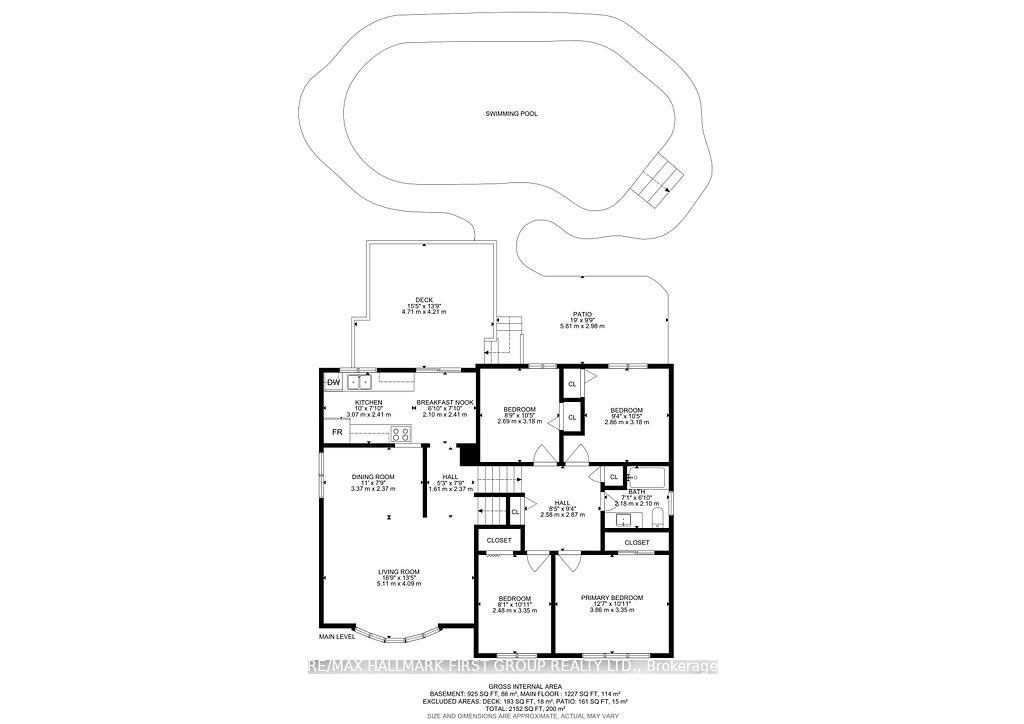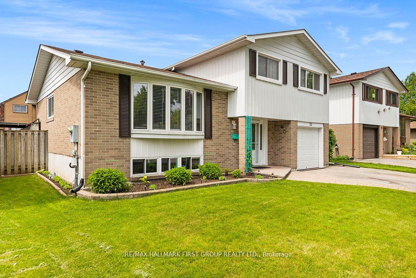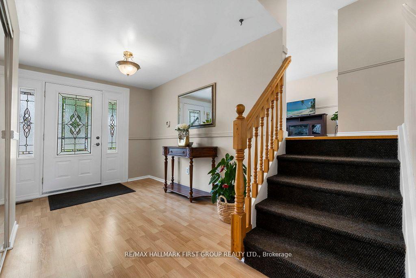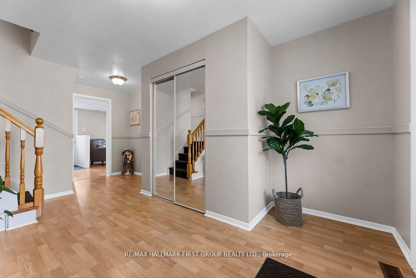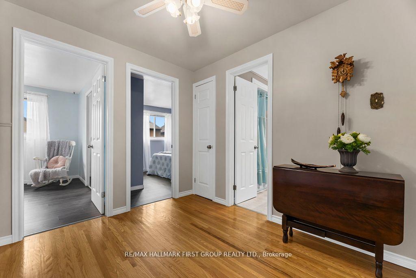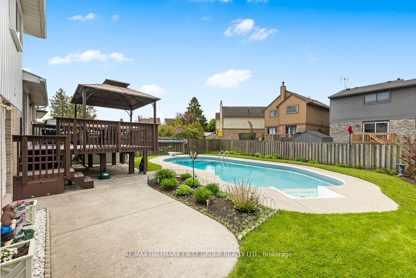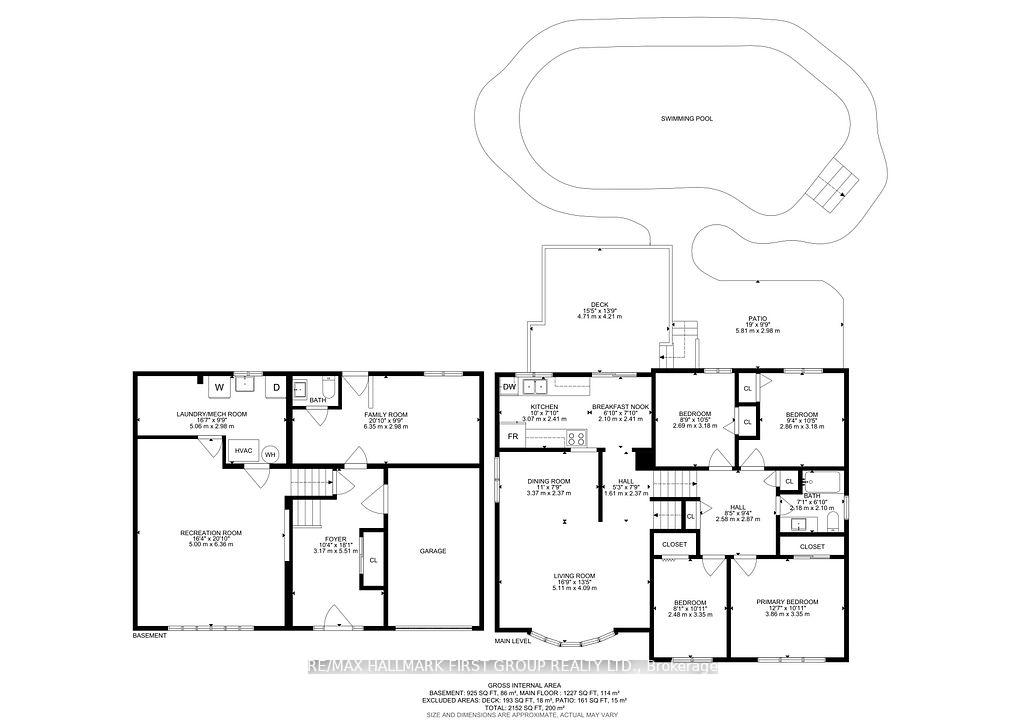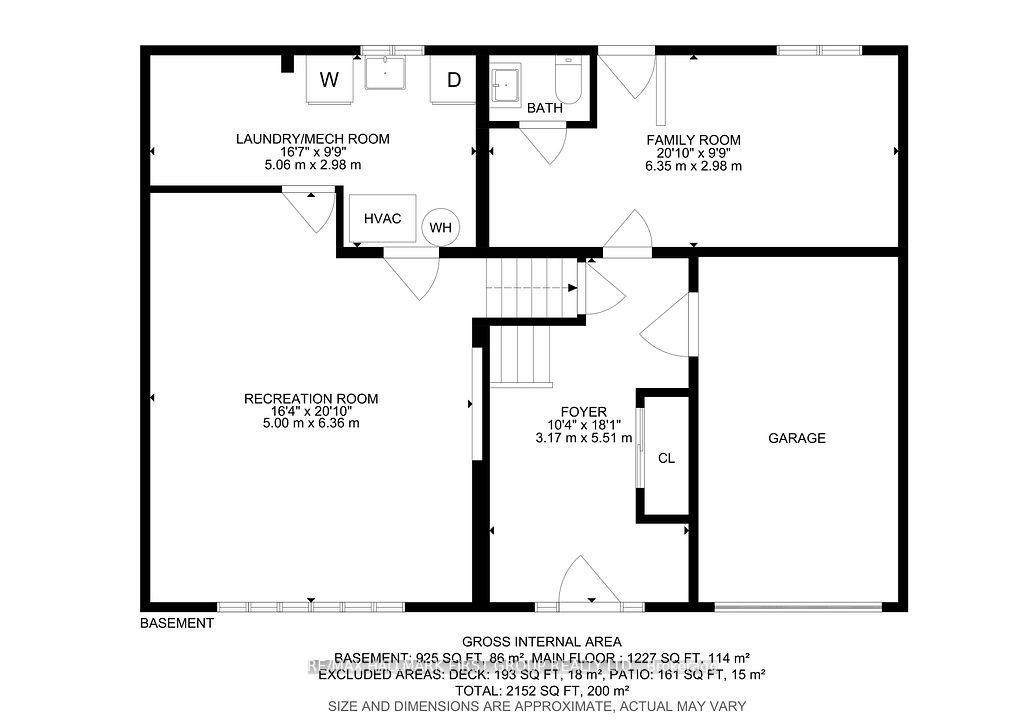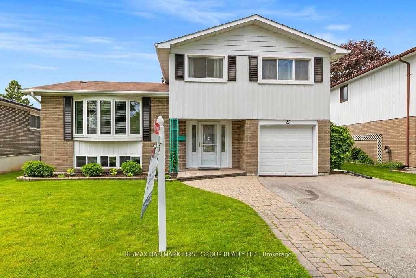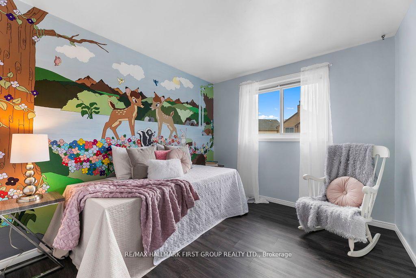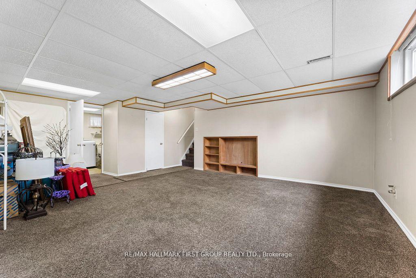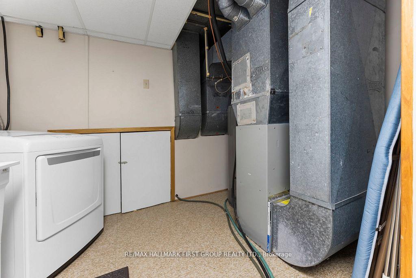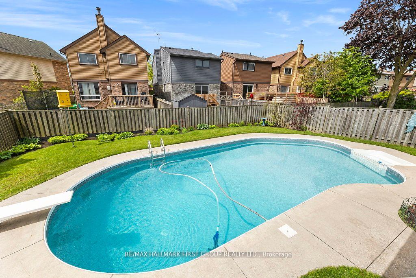$925,000
Available - For Sale
Listing ID: E12218175
25 Cowling Cres , Ajax, L1S 2Z6, Durham
| Do you dream of living near the water? Picture yourself floating in your inground pool or relaxing in the shade as the lake breeze melts your worries away. Welcome to your dream come true, an immaculately maintained side-split home just steps from Ajax's stunning waterfront at Rotary Park. Nestled in a vibrant, family-friendly neighbourhood, this home offers the best of both nature and convenience. Spend your days exploring kilometers of scenic walking and biking trails, enjoying picnic spots, splash pads, playgrounds, and more all just a short stroll from your front door. Need to run errands or dine out? You're only minutes from shops, restaurants, top schools, the hospital, and easy commuting via the 401 or GO Train. Inside, you'll find four spacious, carpet-free bedrooms and 1.5 tastefully updated bathrooms. The cozy family room opens directly to the backyard patio, perfect for entertaining or enjoying a quiet evening under the stars. A bright, renovated kitchen features a breakfast nook with walkout to an elevated deck overlooking a beautifully landscaped yard, lush gardens, and an inviting inground pool. The smart floor plan flows effortlessly, with a kitchen pass-through to the dining room, which is connected to the living room, for effortless hosting. Downstairs, the finished basement provides a versatile space ideal for movie nights, a playroom, or your dream home office. A convenient 2 pc powder room just steps from the backyard door and pool area. Set on an oversized, sun-drenched lot in one of Ajax's most desirable communities, this property offers more than a place to live, it offers a lakeside lifestyle you'll love coming home to. |
| Price | $925,000 |
| Taxes: | $6114.96 |
| Assessment Year: | 2024 |
| Occupancy: | Owner |
| Address: | 25 Cowling Cres , Ajax, L1S 2Z6, Durham |
| Directions/Cross Streets: | Harwood Ave & Lake Driveway |
| Rooms: | 8 |
| Rooms +: | 1 |
| Bedrooms: | 4 |
| Bedrooms +: | 0 |
| Family Room: | T |
| Basement: | Finished |
| Level/Floor | Room | Length(ft) | Width(ft) | Descriptions | |
| Room 1 | Ground | Foyer | 14.07 | 7.41 | Access To Garage, Mirrored Closet |
| Room 2 | Ground | Family Ro | 20.66 | 9.18 | W/O To Patio, 2 Pc Bath, Laminate |
| Room 3 | Main | Living Ro | 12.3 | 16.73 | Hardwood Floor, Bay Window, Open Concept |
| Room 4 | Main | Dining Ro | 10.96 | 7.77 | Hardwood Floor, Window, Pass Through |
| Room 5 | Main | Kitchen | 16.83 | 7.87 | W/O To Deck, Laminate, Breakfast Area |
| Room 6 | Upper | Bedroom | 11.22 | 12.69 | Hardwood Floor, Closet, Window |
| Room 7 | Upper | Bedroom 4 | 10.43 | 9.45 | Laminate, Window, Closet |
| Room 8 | Upper | Bedroom 4 | 10.43 | 8.86 | Laminate, Window, Closet |
| Room 9 | Upper | Bedroom 4 | 11.18 | 8.23 | Hardwood Floor, Window |
| Room 10 | Basement | Recreatio | 17.48 | 16.17 | Broadloom, Large Window |
| Room 11 | Basement | Laundry | 16.4 | 6.4 | Finished |
| Washroom Type | No. of Pieces | Level |
| Washroom Type 1 | 4 | Upper |
| Washroom Type 2 | 2 | Ground |
| Washroom Type 3 | 0 | |
| Washroom Type 4 | 0 | |
| Washroom Type 5 | 0 | |
| Washroom Type 6 | 4 | Upper |
| Washroom Type 7 | 2 | Ground |
| Washroom Type 8 | 0 | |
| Washroom Type 9 | 0 | |
| Washroom Type 10 | 0 |
| Total Area: | 0.00 |
| Property Type: | Detached |
| Style: | Sidesplit 4 |
| Exterior: | Aluminum Siding, Brick |
| Garage Type: | Built-In |
| (Parking/)Drive: | Private |
| Drive Parking Spaces: | 2 |
| Park #1 | |
| Parking Type: | Private |
| Park #2 | |
| Parking Type: | Private |
| Pool: | Inground |
| Approximatly Square Footage: | 1500-2000 |
| CAC Included: | N |
| Water Included: | N |
| Cabel TV Included: | N |
| Common Elements Included: | N |
| Heat Included: | N |
| Parking Included: | N |
| Condo Tax Included: | N |
| Building Insurance Included: | N |
| Fireplace/Stove: | N |
| Heat Type: | Forced Air |
| Central Air Conditioning: | Central Air |
| Central Vac: | Y |
| Laundry Level: | Syste |
| Ensuite Laundry: | F |
| Sewers: | Sewer |
$
%
Years
This calculator is for demonstration purposes only. Always consult a professional
financial advisor before making personal financial decisions.
| Although the information displayed is believed to be accurate, no warranties or representations are made of any kind. |
| RE/MAX HALLMARK FIRST GROUP REALTY LTD. |
|
|

Mina Nourikhalichi
Broker
Dir:
416-882-5419
Bus:
905-731-2000
Fax:
905-886-7556
| Virtual Tour | Book Showing | Email a Friend |
Jump To:
At a Glance:
| Type: | Freehold - Detached |
| Area: | Durham |
| Municipality: | Ajax |
| Neighbourhood: | South East |
| Style: | Sidesplit 4 |
| Tax: | $6,114.96 |
| Beds: | 4 |
| Baths: | 2 |
| Fireplace: | N |
| Pool: | Inground |
Locatin Map:
Payment Calculator:

