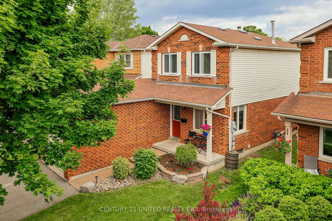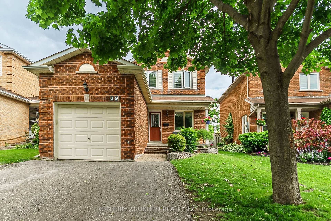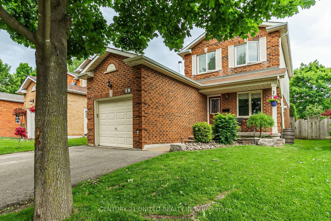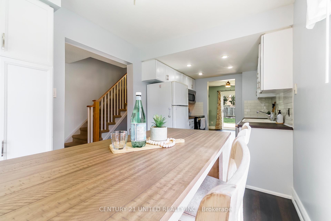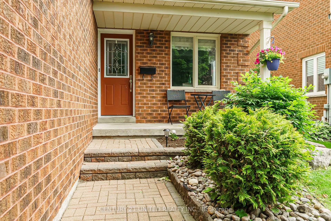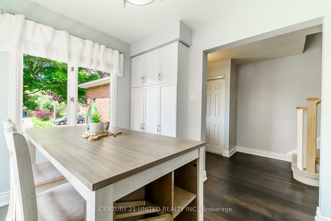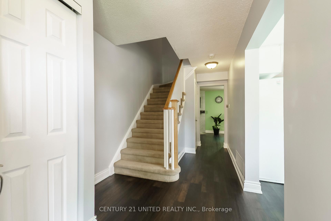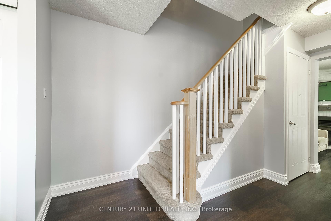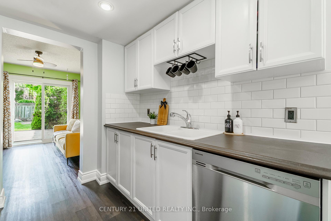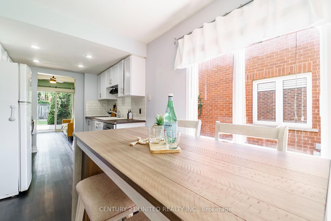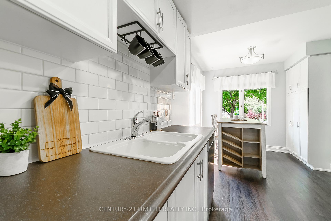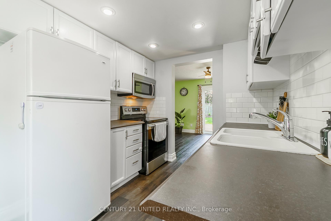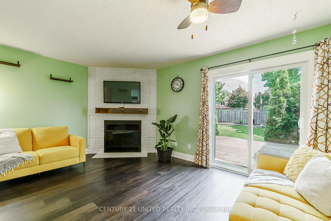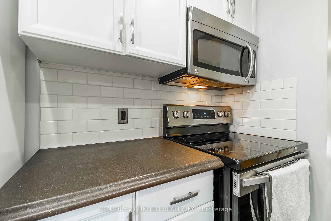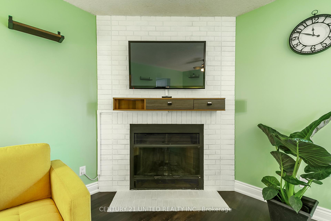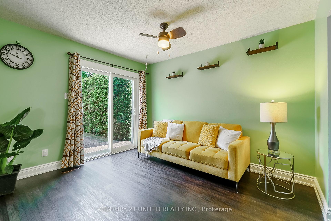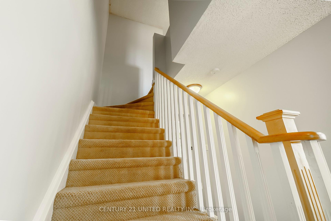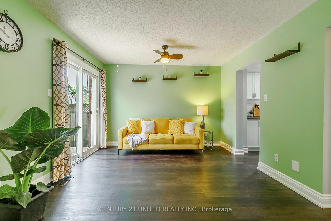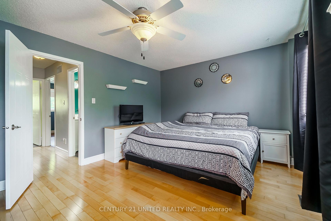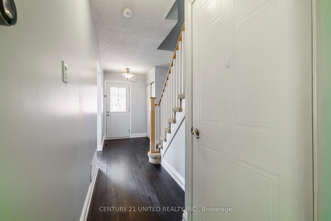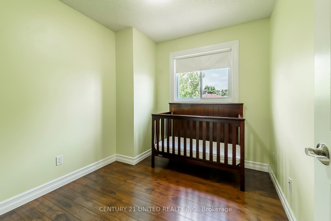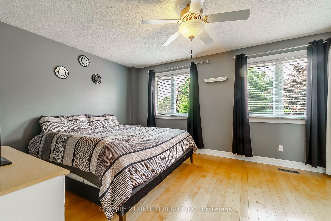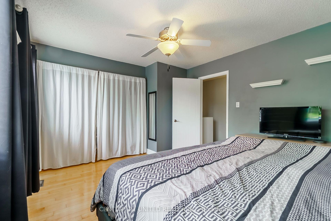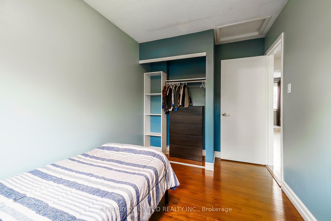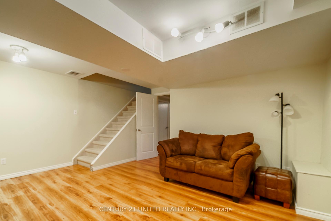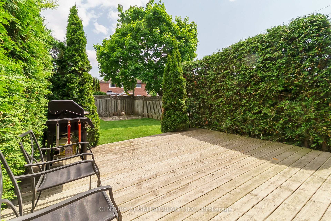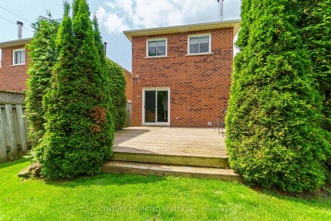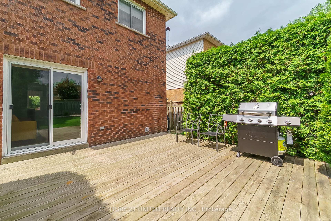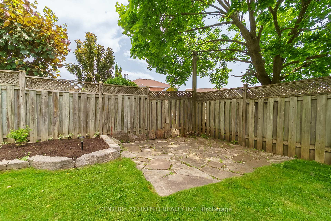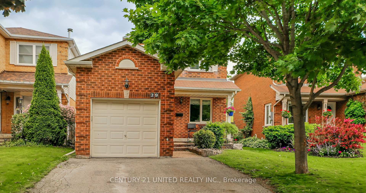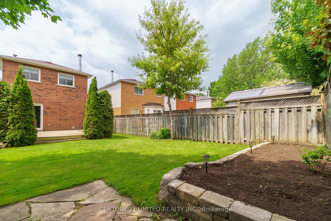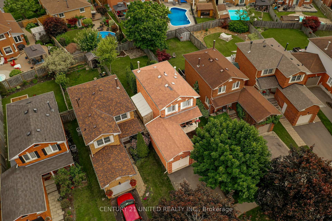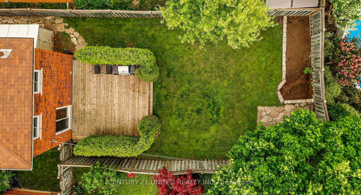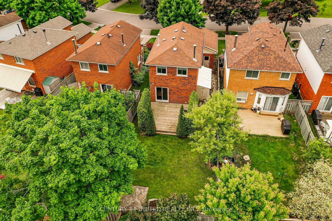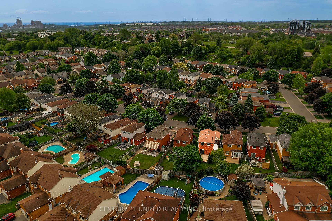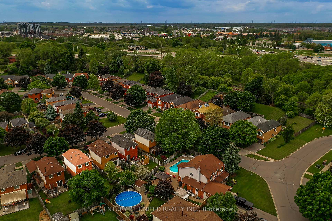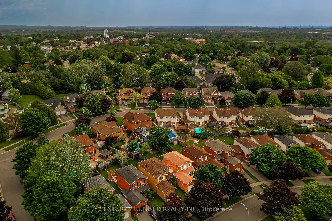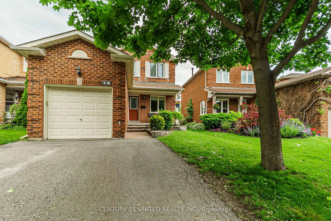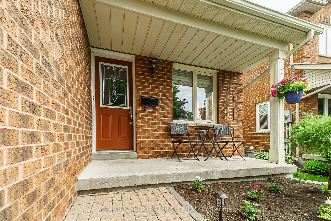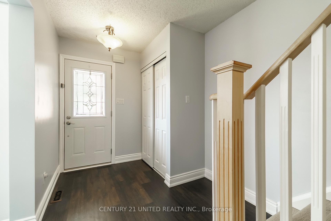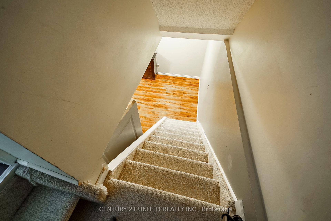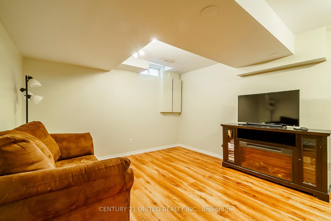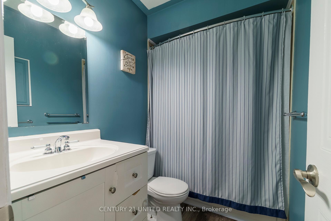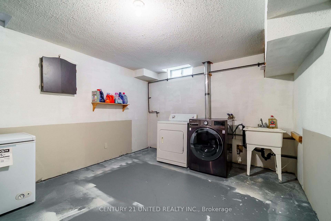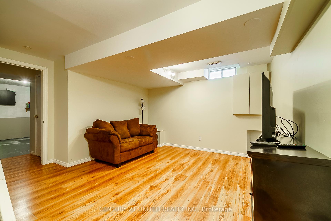$649,000
Available - For Sale
Listing ID: E12218184
29 Wrenn Boul , Clarington, L1C 4N1, Durham
| Welcome to 29 Wrenn Blvd! This charming 3 bedroom home boasts plenty of natural light and features an eat in kitchen, a bright living room with a cozy wood fireplace with brick mantle, and walks out through sliding doors to a large deck that is treed for privacy. There is access to the single car garage from the yard as well as a large shed perfect for storing all the extras. Features include stylish new luxury vinyl floors, ceramic backsplash, and a new hot water tank. This is a great home for new buyers or downsizers, and is located in a desirable Clarington neighbourhood close to all the conveniences you can imagine. |
| Price | $649,000 |
| Taxes: | $3780.00 |
| Assessment Year: | 2024 |
| Occupancy: | Owner |
| Address: | 29 Wrenn Boul , Clarington, L1C 4N1, Durham |
| Acreage: | < .50 |
| Directions/Cross Streets: | Wrenn Blvd & McCrimmon Cres. |
| Rooms: | 6 |
| Rooms +: | 2 |
| Bedrooms: | 3 |
| Bedrooms +: | 0 |
| Family Room: | F |
| Basement: | Finished |
| Level/Floor | Room | Length(ft) | Width(ft) | Descriptions | |
| Room 1 | Main | Kitchen | 8.2 | 8.13 | |
| Room 2 | Main | Dining Ro | 8.2 | 9.71 | |
| Room 3 | Main | Living Ro | 16.07 | 11.74 | |
| Room 4 | Upper | Bedroom | 7.84 | 12.66 | |
| Room 5 | Upper | Bedroom | 8.3 | 9.28 | |
| Room 6 | Upper | Primary B | 14.24 | 11.78 | |
| Room 7 | Upper | Bathroom | 7.84 | 4.95 | 4 Pc Bath |
| Room 8 | Lower | Recreatio | 15.58 | 14.07 | |
| Room 9 | Lower | Utility R | 8.66 | 5.51 | |
| Room 10 | Basement | Laundry | 15.58 | 11.15 |
| Washroom Type | No. of Pieces | Level |
| Washroom Type 1 | 4 | Second |
| Washroom Type 2 | 0 | |
| Washroom Type 3 | 0 | |
| Washroom Type 4 | 0 | |
| Washroom Type 5 | 0 | |
| Washroom Type 6 | 4 | Second |
| Washroom Type 7 | 0 | |
| Washroom Type 8 | 0 | |
| Washroom Type 9 | 0 | |
| Washroom Type 10 | 0 |
| Total Area: | 0.00 |
| Approximatly Age: | 31-50 |
| Property Type: | Link |
| Style: | 2-Storey |
| Exterior: | Brick, Vinyl Siding |
| Garage Type: | Attached |
| (Parking/)Drive: | Private Do |
| Drive Parking Spaces: | 2 |
| Park #1 | |
| Parking Type: | Private Do |
| Park #2 | |
| Parking Type: | Private Do |
| Pool: | None |
| Other Structures: | Shed |
| Approximatly Age: | 31-50 |
| Approximatly Square Footage: | 1100-1500 |
| Property Features: | Library, Level |
| CAC Included: | N |
| Water Included: | N |
| Cabel TV Included: | N |
| Common Elements Included: | N |
| Heat Included: | N |
| Parking Included: | N |
| Condo Tax Included: | N |
| Building Insurance Included: | N |
| Fireplace/Stove: | Y |
| Heat Type: | Forced Air |
| Central Air Conditioning: | Central Air |
| Central Vac: | N |
| Laundry Level: | Syste |
| Ensuite Laundry: | F |
| Elevator Lift: | False |
| Sewers: | Sewer |
$
%
Years
This calculator is for demonstration purposes only. Always consult a professional
financial advisor before making personal financial decisions.
| Although the information displayed is believed to be accurate, no warranties or representations are made of any kind. |
| CENTURY 21 UNITED REALTY INC. |
|
|

Mina Nourikhalichi
Broker
Dir:
416-882-5419
Bus:
905-731-2000
Fax:
905-886-7556
| Book Showing | Email a Friend |
Jump To:
At a Glance:
| Type: | Freehold - Link |
| Area: | Durham |
| Municipality: | Clarington |
| Neighbourhood: | Bowmanville |
| Style: | 2-Storey |
| Approximate Age: | 31-50 |
| Tax: | $3,780 |
| Beds: | 3 |
| Baths: | 1 |
| Fireplace: | Y |
| Pool: | None |
Locatin Map:
Payment Calculator:

