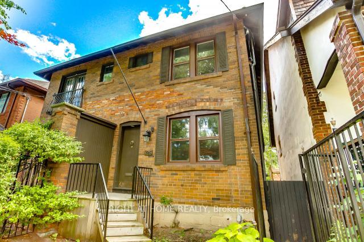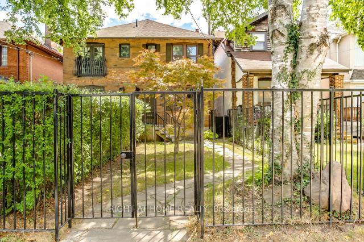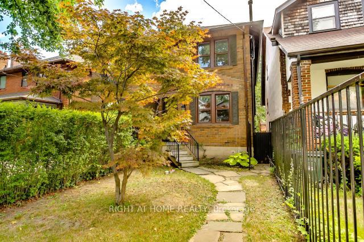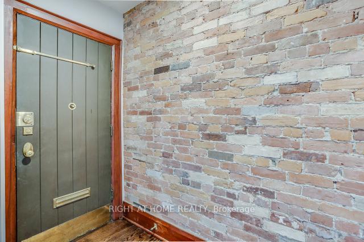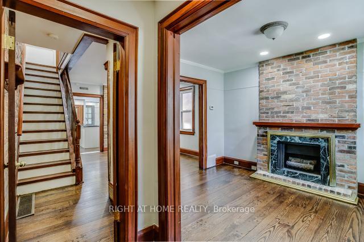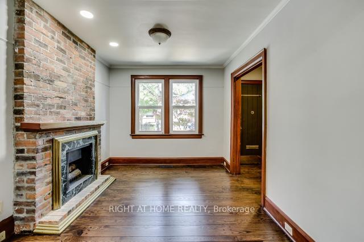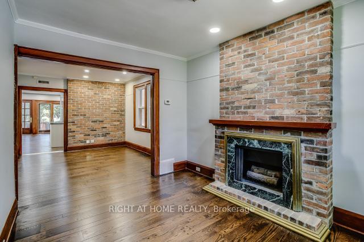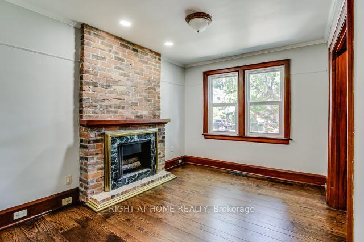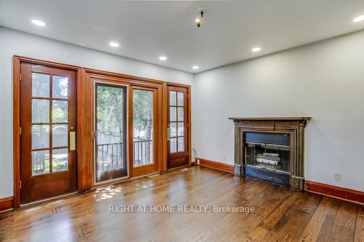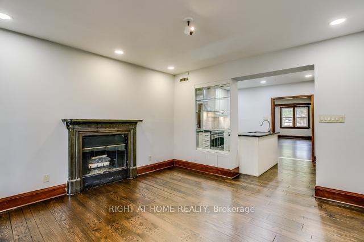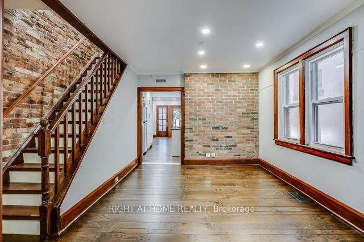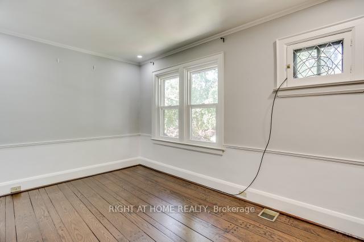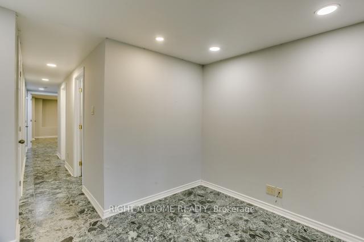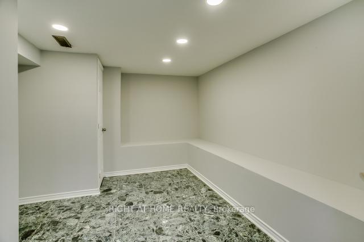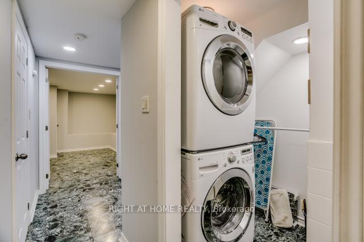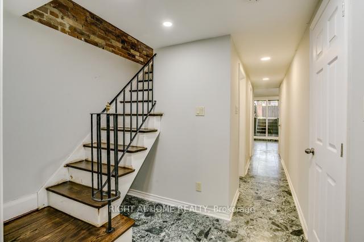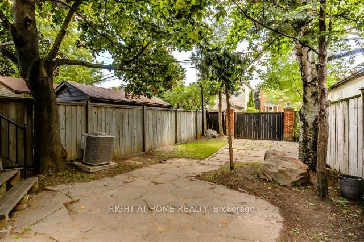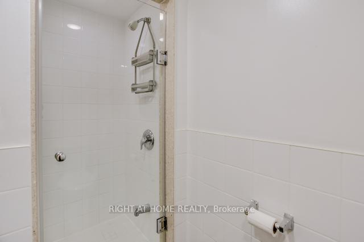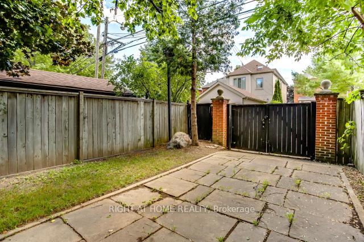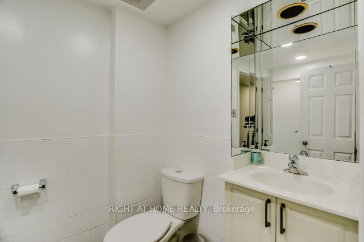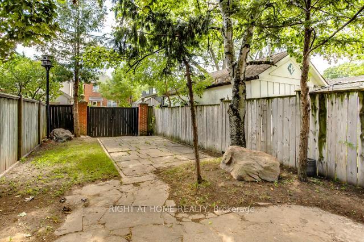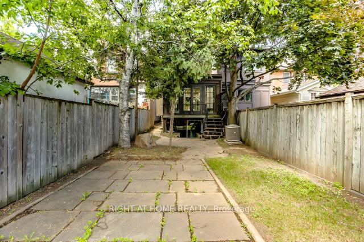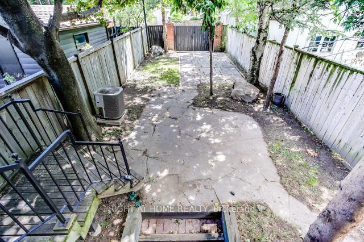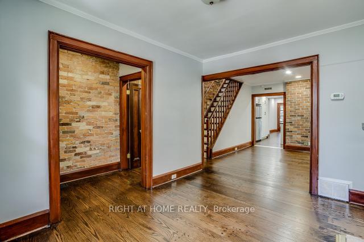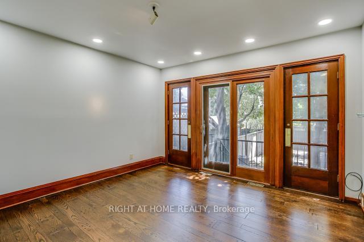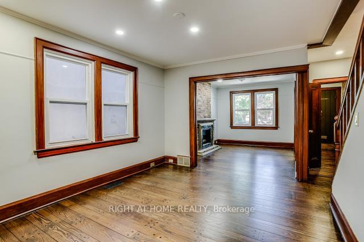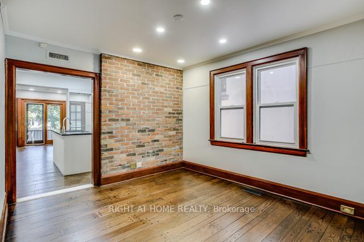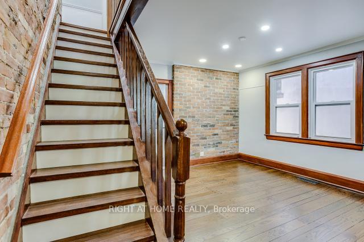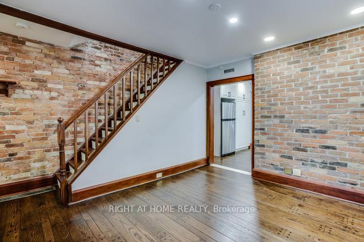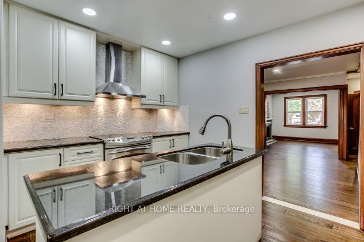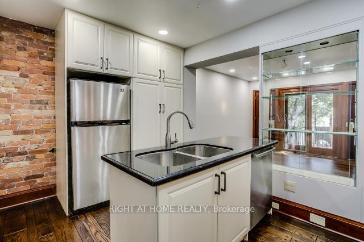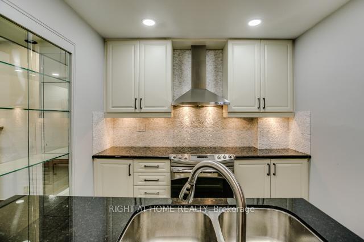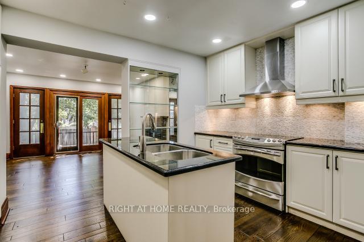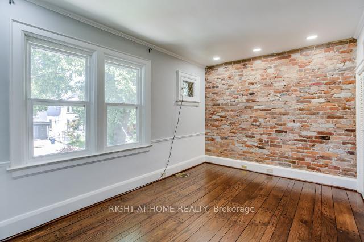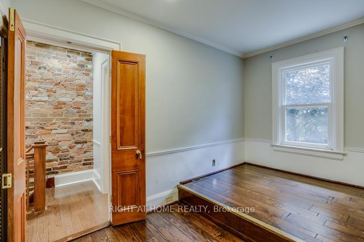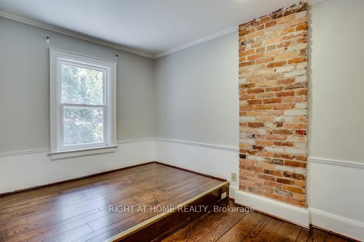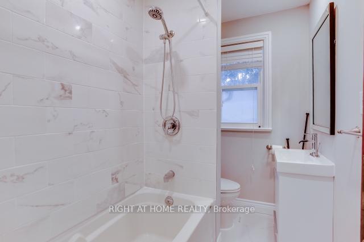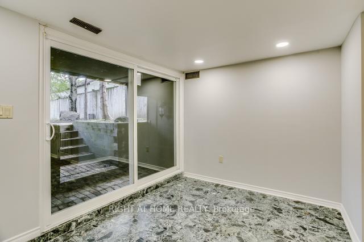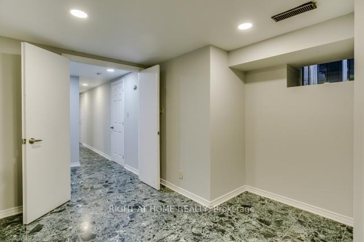$4,000
Available - For Rent
Listing ID: C12213177
125 Bedford Park Aven , Toronto, M5M 1J2, Toronto
| Prestigious Bedford Park-Nortown Area, Prime Mid-Town Toronto Location, 5 Minute Walk To Yonge-Lawrence Subway. Nestled Among Multi-Million Dollar Homes, A Top Quality Central Toronto Neighbourhood. One Of The Very Best School Districts In The City (John Wanless Elementary), Truly A Picture Home Featuring 3+1 Bedrooms, 2 Full Luxurious Baths, Modern Open Concept Gourmet Kitchen, Separate Family Room On Main Level, Finished Basement, Hardwood Floors And Much More. Lots Of Natural Light. Walk To Gourmet Food Markets, Restaurants, Parks, Ttc, Easy Access To Hwy 401 And Commute To Downtown Toronto. This Unit is not to be missed! Tenant pays utilities. 1 Parking space included. No Smoking please. Looking for AAA tenant - steady job & good credit! |
| Price | $4,000 |
| Taxes: | $0.00 |
| Occupancy: | Tenant |
| Address: | 125 Bedford Park Aven , Toronto, M5M 1J2, Toronto |
| Directions/Cross Streets: | Yonge St / Lawrence Ave W |
| Rooms: | 7 |
| Rooms +: | 2 |
| Bedrooms: | 3 |
| Bedrooms +: | 1 |
| Family Room: | T |
| Basement: | Finished |
| Furnished: | Unfu |
| Level/Floor | Room | Length(ft) | Width(ft) | Descriptions | |
| Room 1 | Main | Dining Ro | 12.4 | 10.66 | Hardwood Floor, Combined w/Living, Open Concept |
| Room 2 | Main | Kitchen | 13.74 | 8.82 | Hardwood Floor, Combined w/Family, Overlooks Garden |
| Room 3 | Main | Family Ro | 12.6 | 12.5 | Hardwood Floor, Fireplace, W/O To Yard |
| Room 4 | Second | Primary B | 13.74 | 9.32 | Hardwood Floor, Closet |
| Room 5 | Second | Bedroom 2 | 11.58 | 8 | Hardwood Floor, Closet, Pot Lights |
| Room 6 | Second | Bedroom 3 | 10.99 | 10.17 | Hardwood Floor, Closet, Pot Lights |
| Room 7 | Basement | Recreatio | 11.15 | 8.43 | Marble Floor, Walk-Up |
| Room 8 | Basement | Bedroom 4 | 13.74 | 11.68 | Marble Floor |
| Washroom Type | No. of Pieces | Level |
| Washroom Type 1 | 4 | Second |
| Washroom Type 2 | 3 | Basement |
| Washroom Type 3 | 0 | |
| Washroom Type 4 | 0 | |
| Washroom Type 5 | 0 | |
| Washroom Type 6 | 4 | Second |
| Washroom Type 7 | 3 | Basement |
| Washroom Type 8 | 0 | |
| Washroom Type 9 | 0 | |
| Washroom Type 10 | 0 |
| Total Area: | 0.00 |
| Property Type: | Semi-Detached |
| Style: | 2-Storey |
| Exterior: | Brick |
| Garage Type: | None |
| (Parking/)Drive: | Lane |
| Drive Parking Spaces: | 1 |
| Park #1 | |
| Parking Type: | Lane |
| Park #2 | |
| Parking Type: | Lane |
| Pool: | None |
| Laundry Access: | Ensuite |
| Approximatly Square Footage: | 1100-1500 |
| Property Features: | Fenced Yard, Park |
| CAC Included: | Y |
| Water Included: | Y |
| Cabel TV Included: | N |
| Common Elements Included: | N |
| Heat Included: | Y |
| Parking Included: | Y |
| Condo Tax Included: | N |
| Building Insurance Included: | N |
| Fireplace/Stove: | Y |
| Heat Type: | Forced Air |
| Central Air Conditioning: | Central Air |
| Central Vac: | N |
| Laundry Level: | Syste |
| Ensuite Laundry: | F |
| Sewers: | Sewer |
| Utilities-Cable: | N |
| Utilities-Hydro: | A |
| Although the information displayed is believed to be accurate, no warranties or representations are made of any kind. |
| RIGHT AT HOME REALTY |
|
|

Mina Nourikhalichi
Broker
Dir:
416-882-5419
Bus:
905-731-2000
Fax:
905-886-7556
| Book Showing | Email a Friend |
Jump To:
At a Glance:
| Type: | Freehold - Semi-Detached |
| Area: | Toronto |
| Municipality: | Toronto C04 |
| Neighbourhood: | Bedford Park-Nortown |
| Style: | 2-Storey |
| Beds: | 3+1 |
| Baths: | 2 |
| Fireplace: | Y |
| Pool: | None |
Locatin Map:

