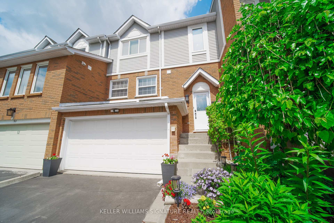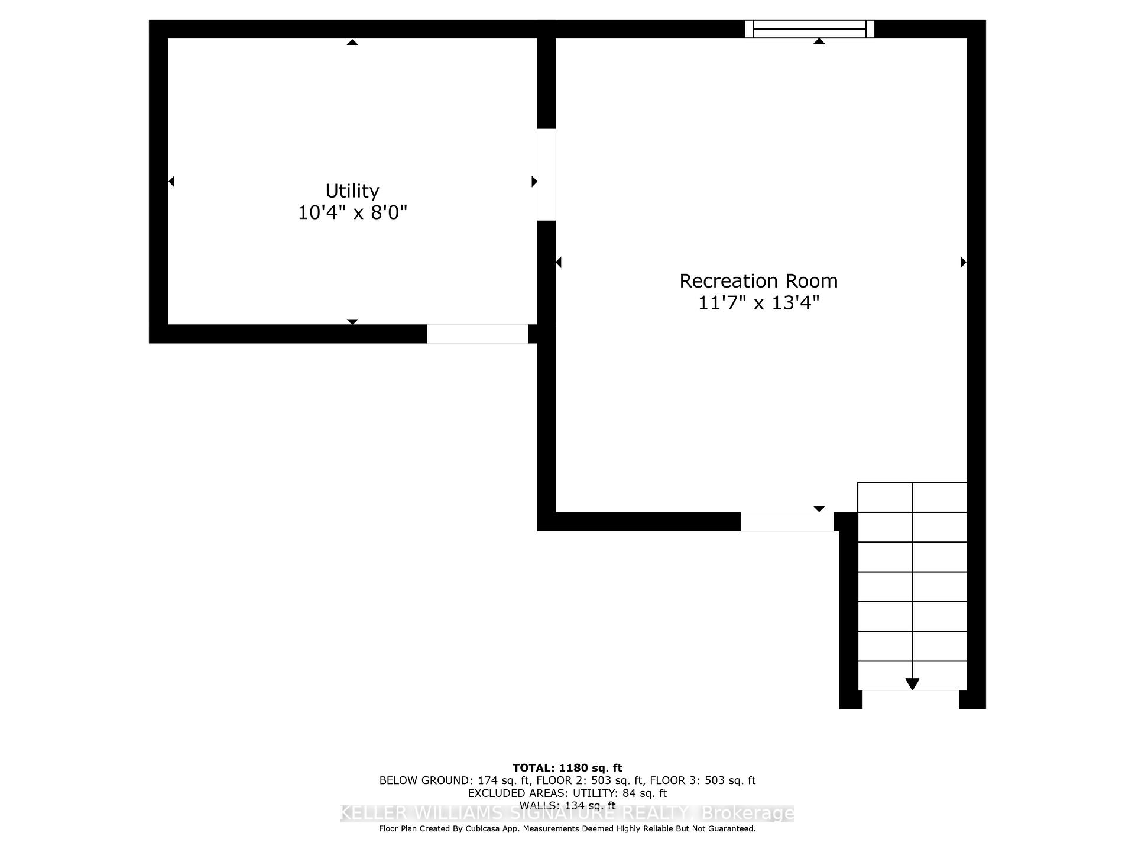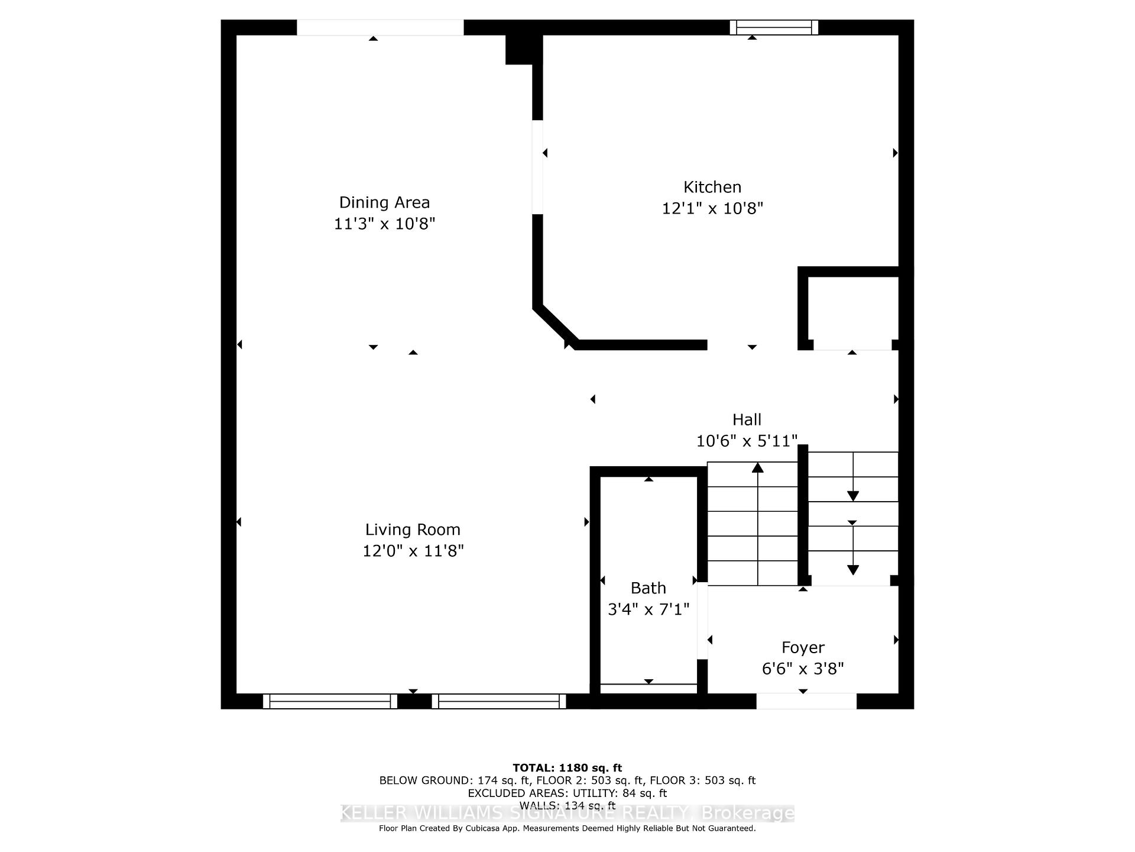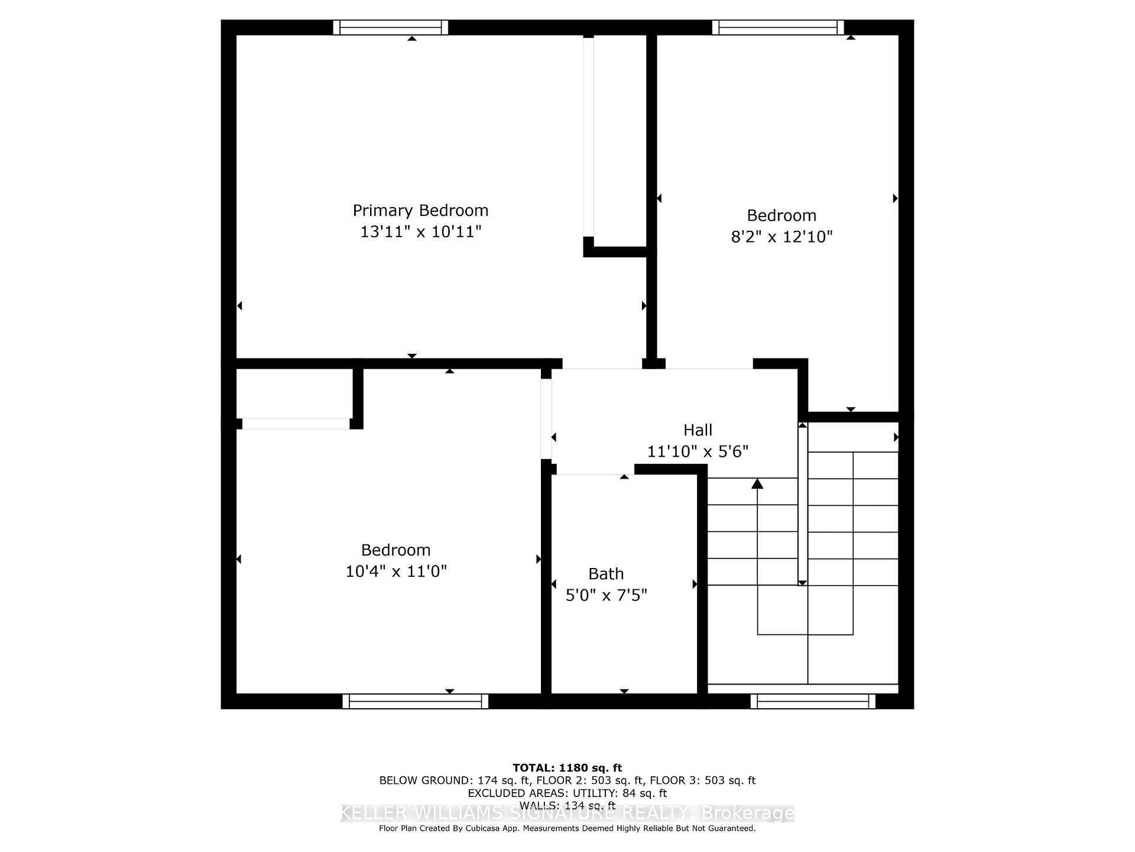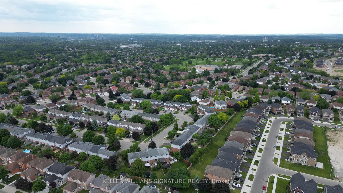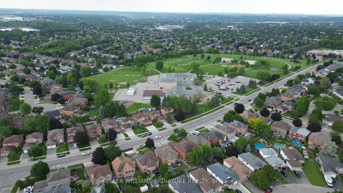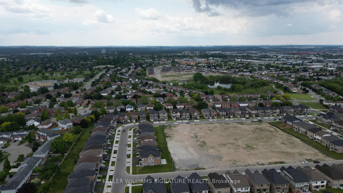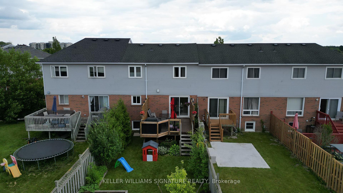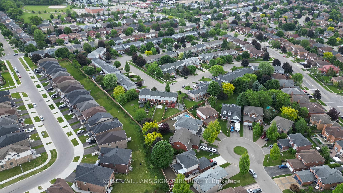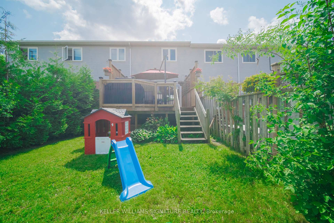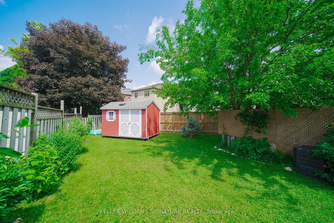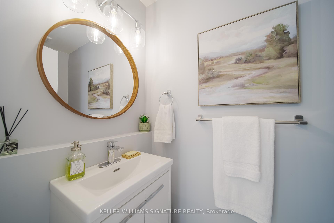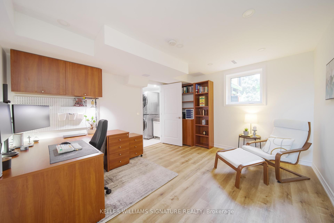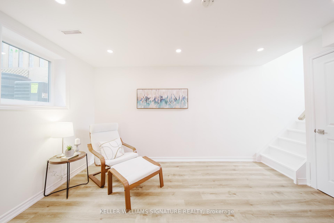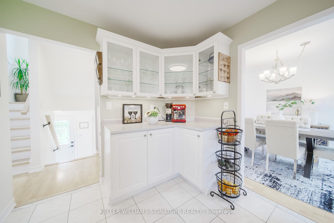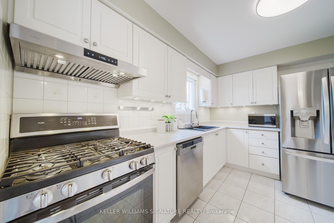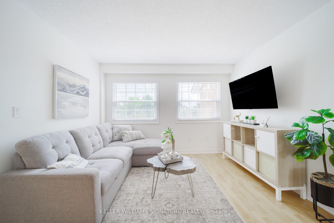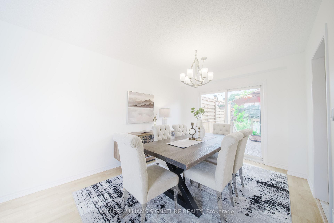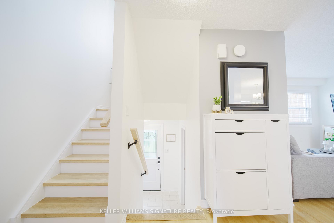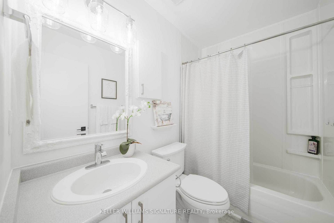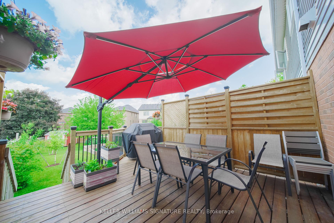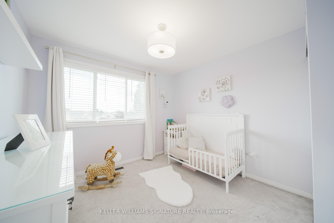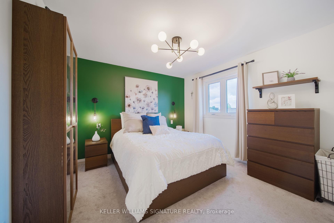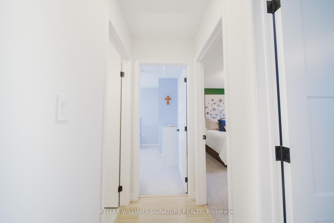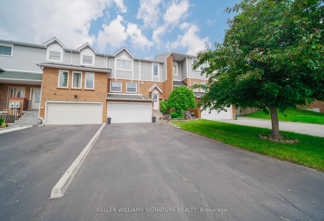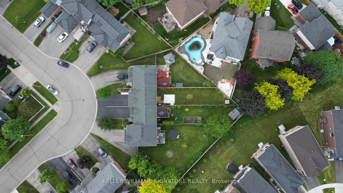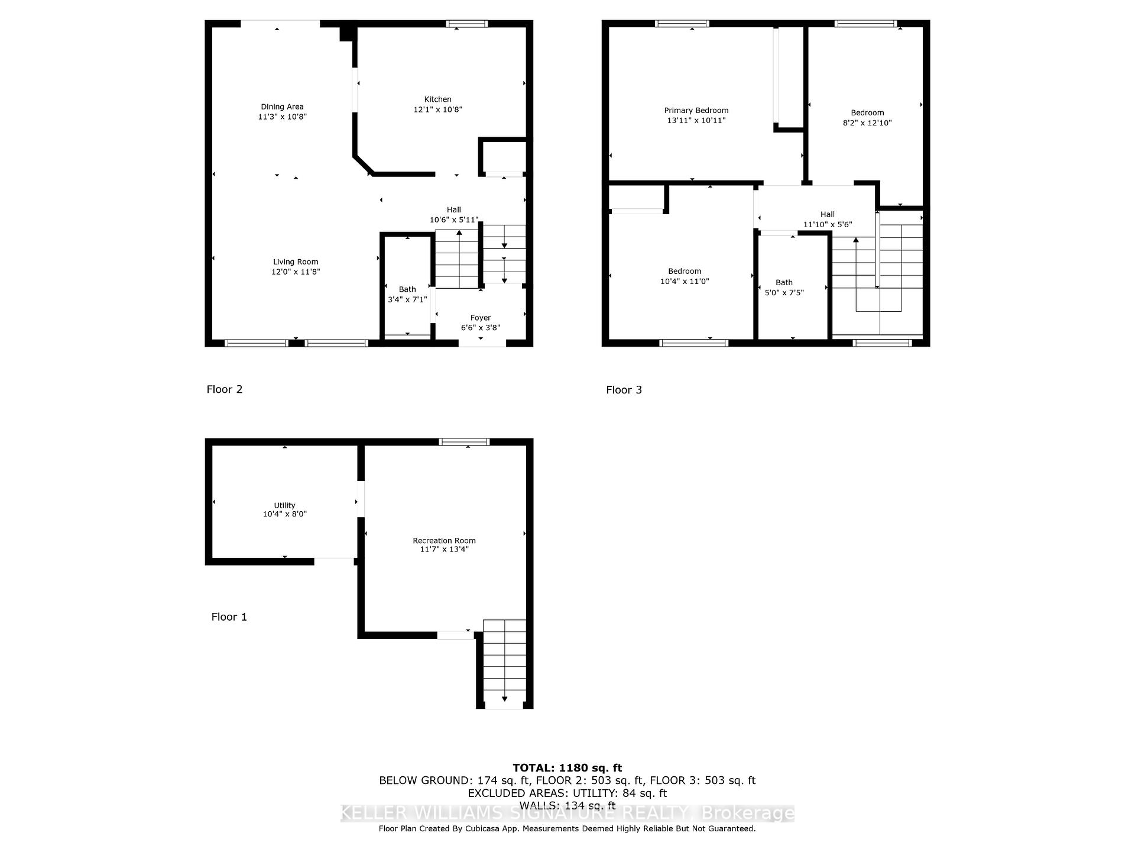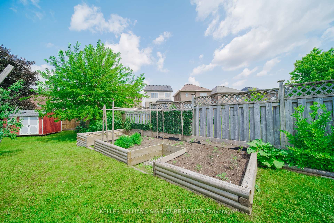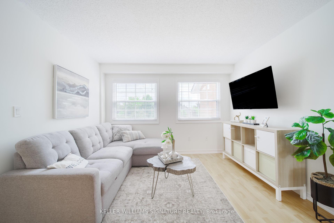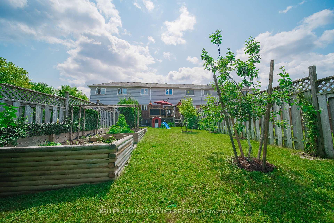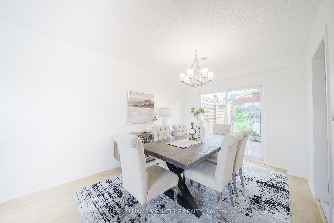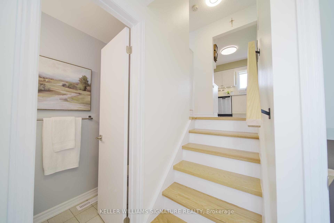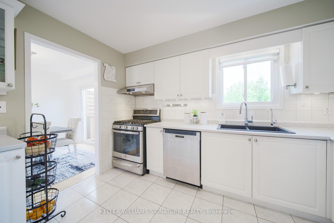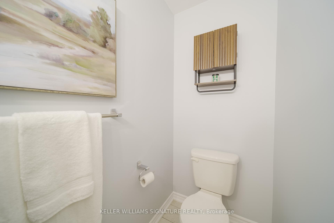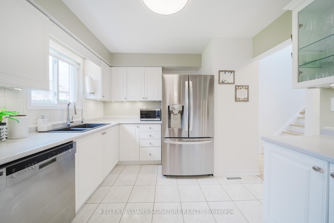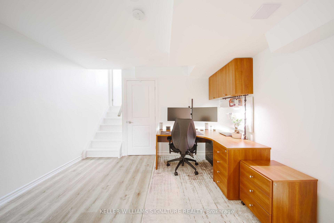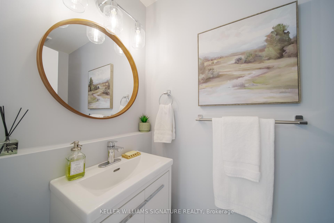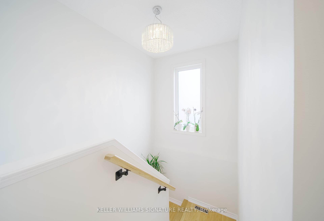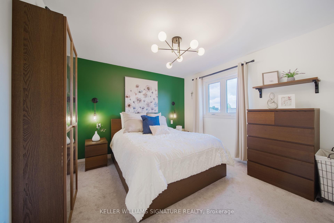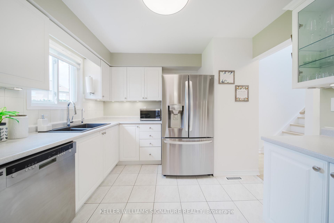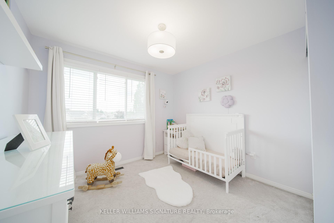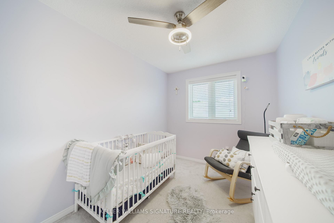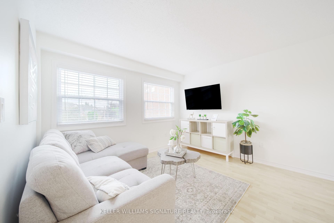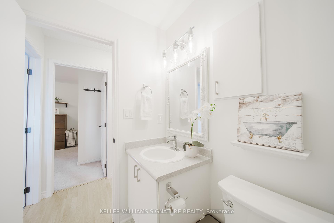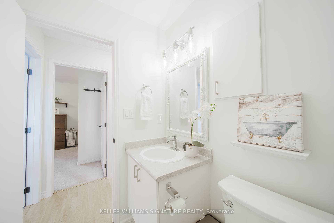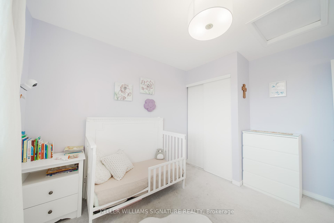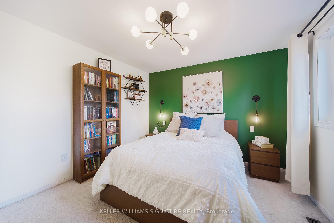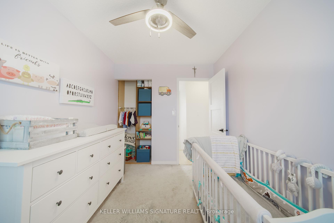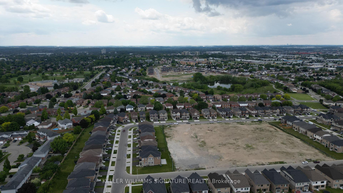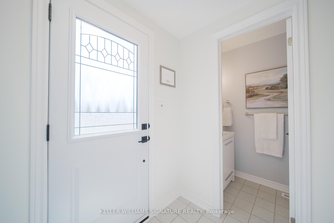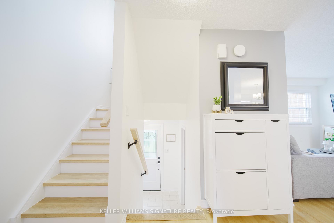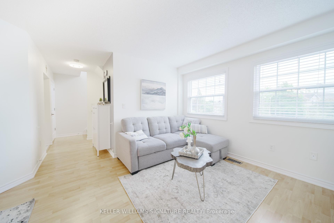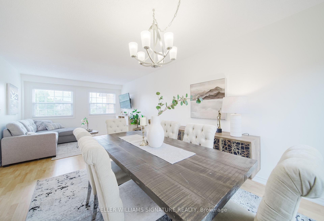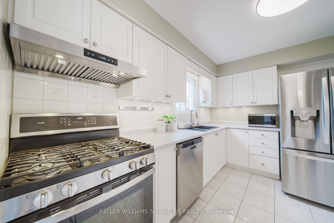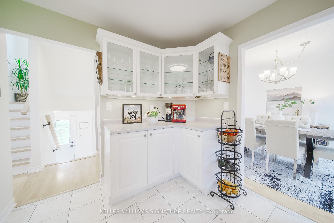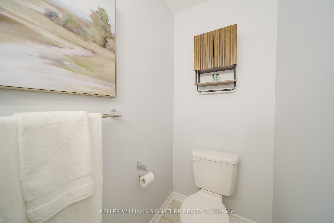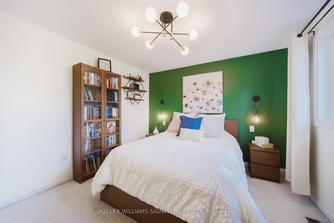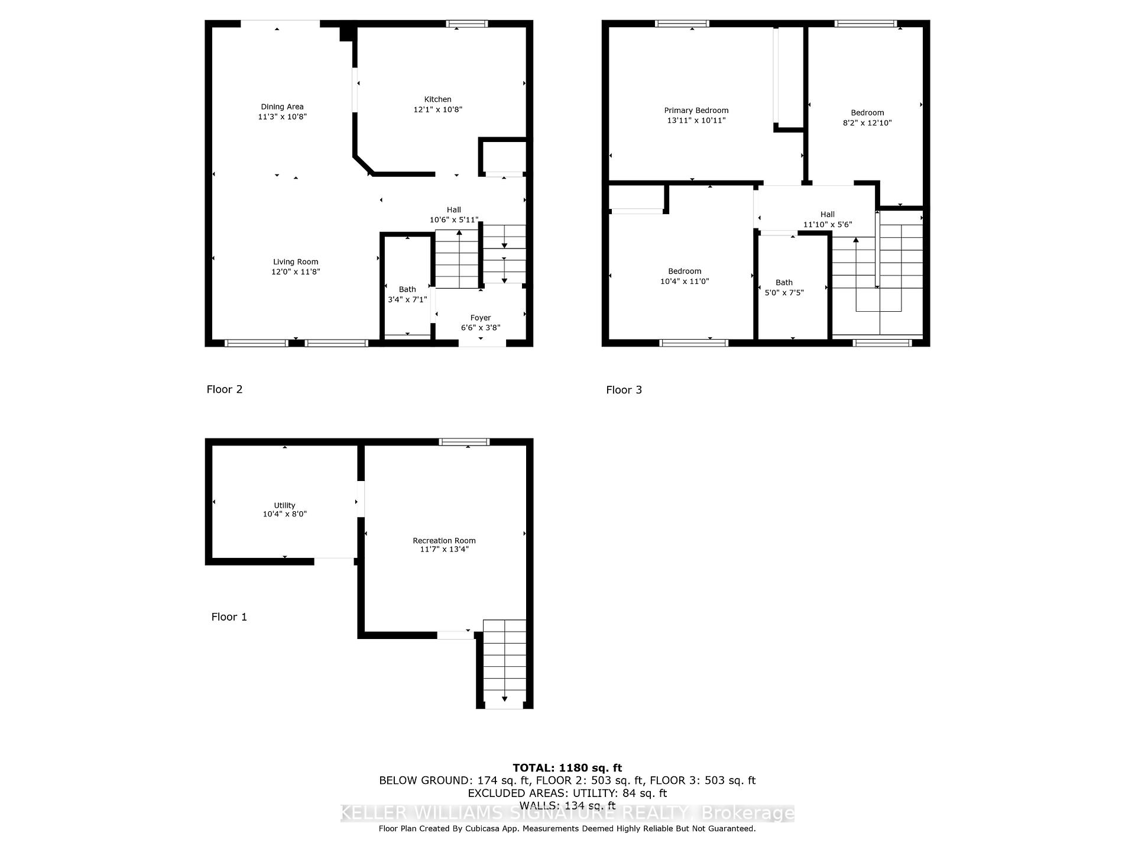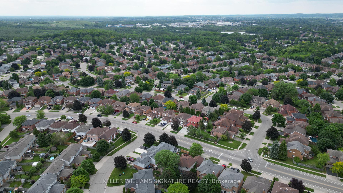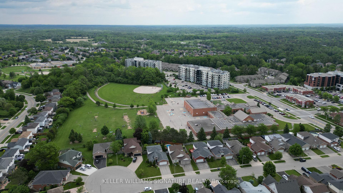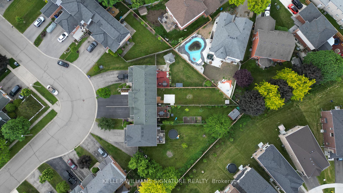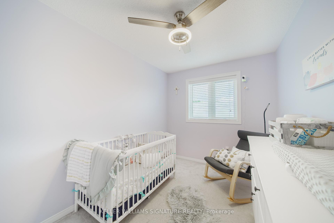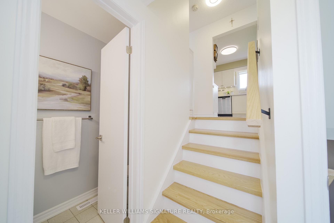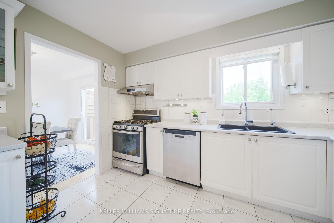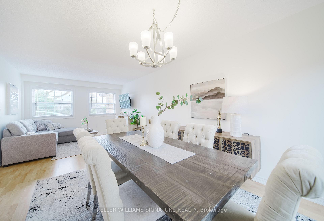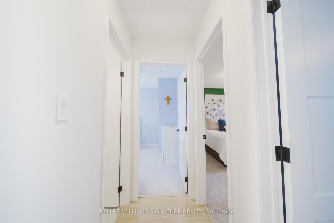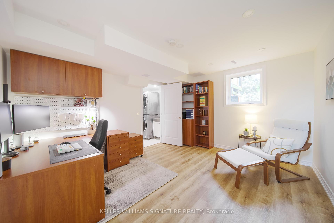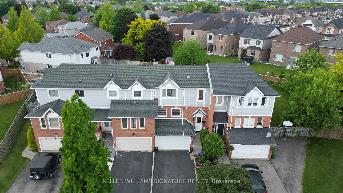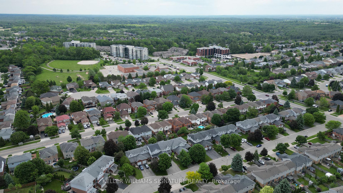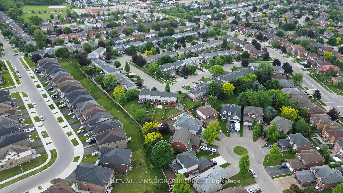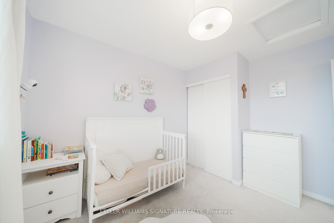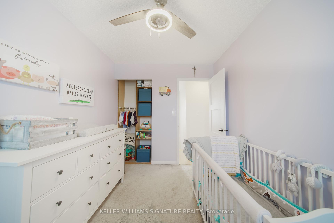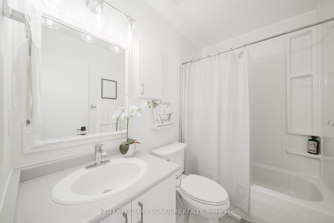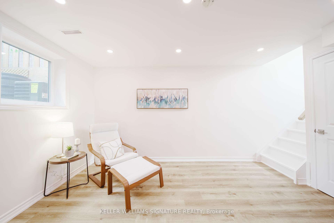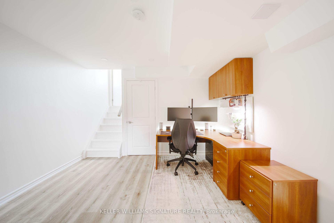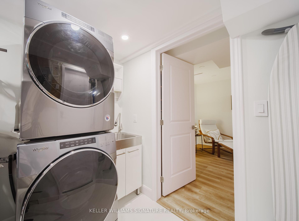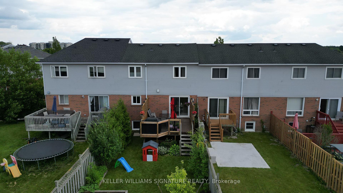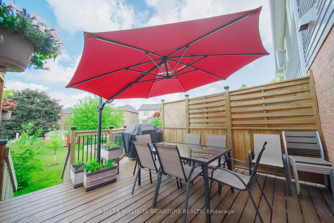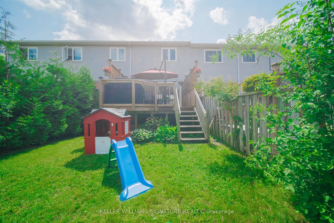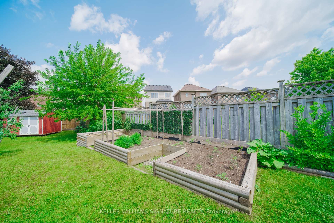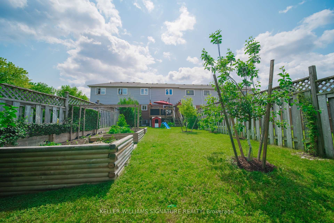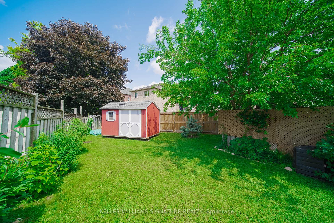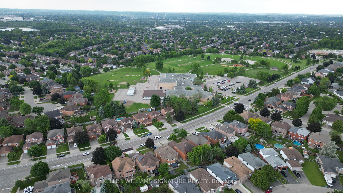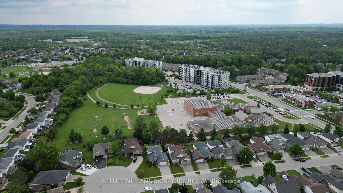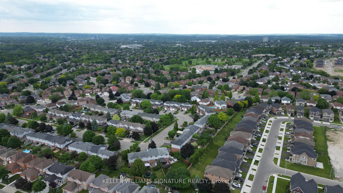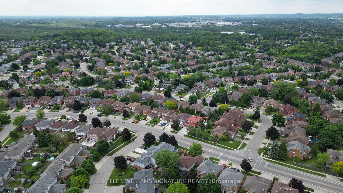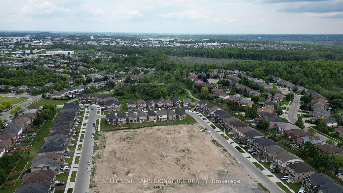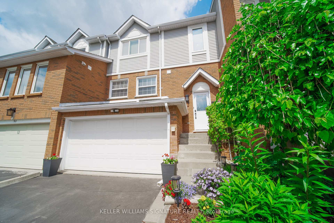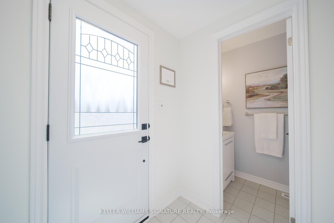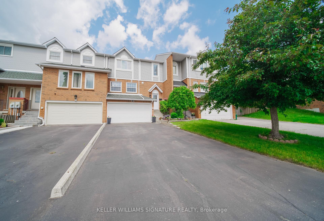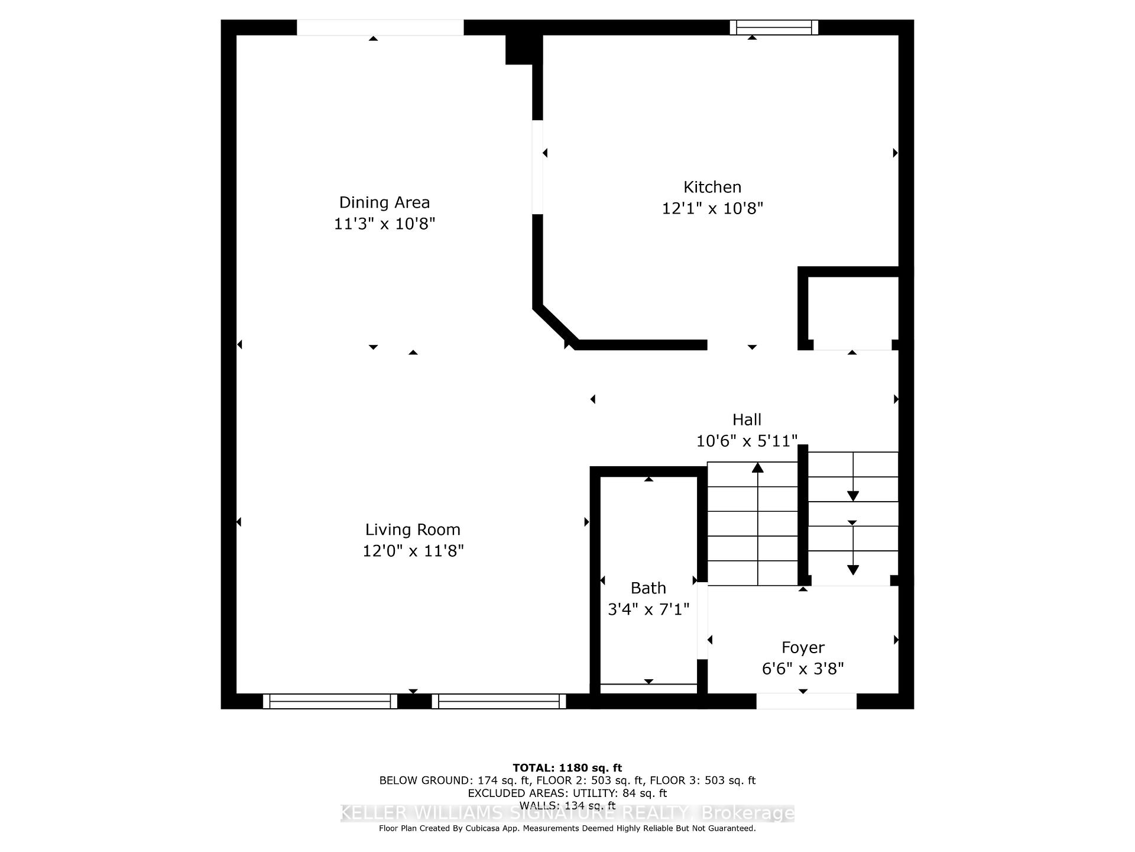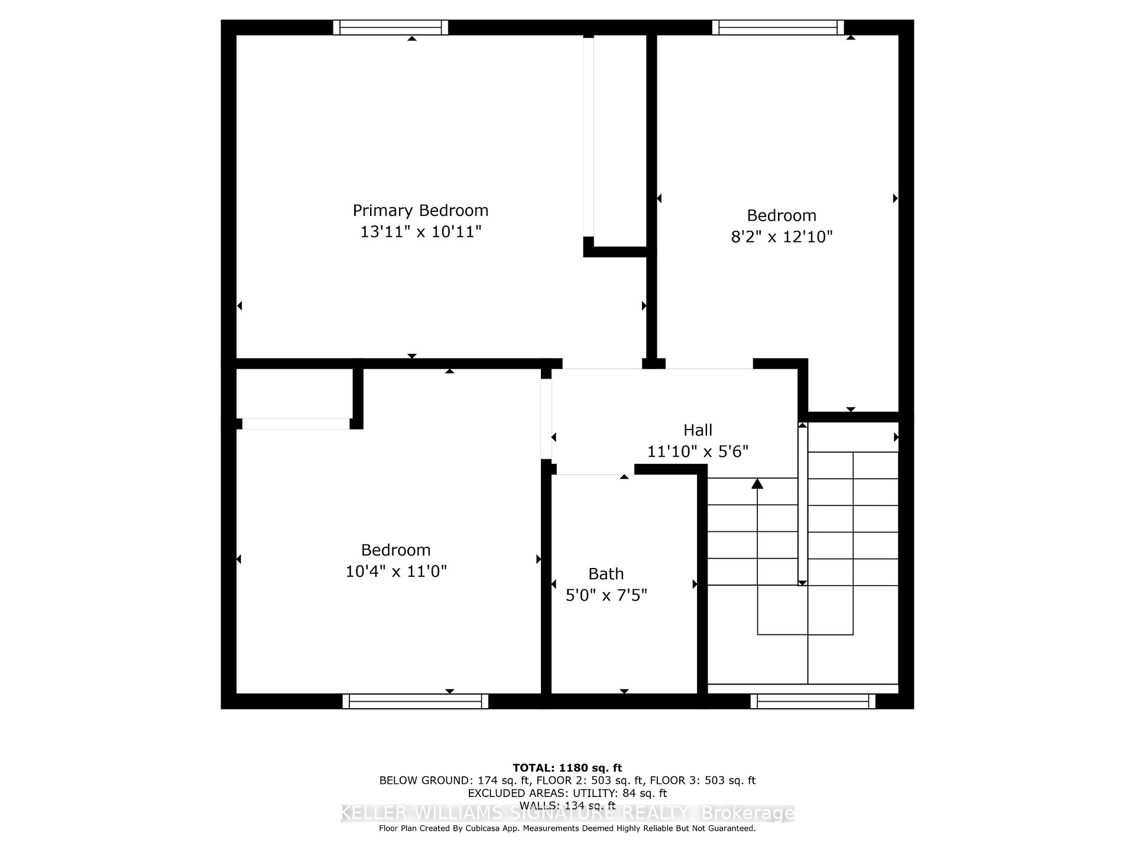$675,000
Available - For Sale
Listing ID: X12218326
54 Fairgreen Clos , Cambridge, N1T 1T6, Waterloo
| Calling all first-time buyers and outdoor lovers - this North Galt gem is the one youve been waiting for! Step into this immaculate freehold townhome offering 3 bedrooms, 2 bathrooms, and 1,180 sqft of comfortable living space - with no condo or road fees. The bright and airy main floor features an open concept living and dining area and the updated kitchen includes extra cabinetry for added storage and functionality. Downstairs, the finished basement provides a versatile space ideal for a home office, playroom, or cozy retreat. Need space for hobbies or storage? The oversized 1.5-car garage offers workshop potential, and easy access through the convenient ground-level laundry room. Step outside and fall in love with the extra-deep backyard (162-foot lot!) - complete with a large deck, raised garden beds, fruit trees, and a shed a true outdoor oasis for entertaining, gardening, or family fun. Located in a quiet, family-friendly neighbourhood, youre within 2km of four elementary schools and the local high school, 700m to the closest park and right in between Hwy 401 and Hwy 8 making commuting a breeze. Move-in ready and full of charm - start your next chapter, calling this your home. |
| Price | $675,000 |
| Taxes: | $3986.87 |
| Assessment Year: | 2025 |
| Occupancy: | Owner |
| Address: | 54 Fairgreen Clos , Cambridge, N1T 1T6, Waterloo |
| Directions/Cross Streets: | Saginaw Pkwy & Burnett Ave |
| Rooms: | 10 |
| Bedrooms: | 3 |
| Bedrooms +: | 0 |
| Family Room: | F |
| Basement: | Partial Base, Finished wit |
| Level/Floor | Room | Length(ft) | Width(ft) | Descriptions | |
| Room 1 | Main | Living Ro | 12 | 11.68 | |
| Room 2 | Main | Dining Ro | 11.25 | 10.66 | |
| Room 3 | Main | Kitchen | 12.07 | 10.66 | |
| Room 4 | Main | Powder Ro | 3.35 | 7.08 | |
| Room 5 | Second | Primary B | 13.91 | 10.92 | |
| Room 6 | Second | Bedroom 2 | 10.33 | 10.99 | |
| Room 7 | Second | Bedroom 3 | 8.17 | 12.82 | |
| Room 8 | Second | Bathroom | 5.58 | 4.99 | |
| Room 9 | Basement | Recreatio | 11.58 | 13.32 | |
| Room 10 | Basement | Laundry | 10.33 | 8 |
| Washroom Type | No. of Pieces | Level |
| Washroom Type 1 | 2 | Main |
| Washroom Type 2 | 4 | Second |
| Washroom Type 3 | 0 | |
| Washroom Type 4 | 0 | |
| Washroom Type 5 | 0 | |
| Washroom Type 6 | 2 | Main |
| Washroom Type 7 | 4 | Second |
| Washroom Type 8 | 0 | |
| Washroom Type 9 | 0 | |
| Washroom Type 10 | 0 |
| Total Area: | 0.00 |
| Property Type: | Att/Row/Townhouse |
| Style: | 2-Storey |
| Exterior: | Aluminum Siding, Brick |
| Garage Type: | Attached |
| (Parking/)Drive: | Private Do |
| Drive Parking Spaces: | 4 |
| Park #1 | |
| Parking Type: | Private Do |
| Park #2 | |
| Parking Type: | Private Do |
| Pool: | None |
| Other Structures: | Fence - Full, |
| Approximatly Square Footage: | 1100-1500 |
| Property Features: | Fenced Yard, Greenbelt/Conserva |
| CAC Included: | N |
| Water Included: | N |
| Cabel TV Included: | N |
| Common Elements Included: | N |
| Heat Included: | N |
| Parking Included: | N |
| Condo Tax Included: | N |
| Building Insurance Included: | N |
| Fireplace/Stove: | N |
| Heat Type: | Forced Air |
| Central Air Conditioning: | Central Air |
| Central Vac: | N |
| Laundry Level: | Syste |
| Ensuite Laundry: | F |
| Sewers: | Sewer |
$
%
Years
This calculator is for demonstration purposes only. Always consult a professional
financial advisor before making personal financial decisions.
| Although the information displayed is believed to be accurate, no warranties or representations are made of any kind. |
| KELLER WILLIAMS SIGNATURE REALTY |
|
|

Mina Nourikhalichi
Broker
Dir:
416-882-5419
Bus:
905-731-2000
Fax:
905-886-7556
| Virtual Tour | Book Showing | Email a Friend |
Jump To:
At a Glance:
| Type: | Freehold - Att/Row/Townhouse |
| Area: | Waterloo |
| Municipality: | Cambridge |
| Neighbourhood: | Dufferin Grove |
| Style: | 2-Storey |
| Tax: | $3,986.87 |
| Beds: | 3 |
| Baths: | 2 |
| Fireplace: | N |
| Pool: | None |
Locatin Map:
Payment Calculator:

