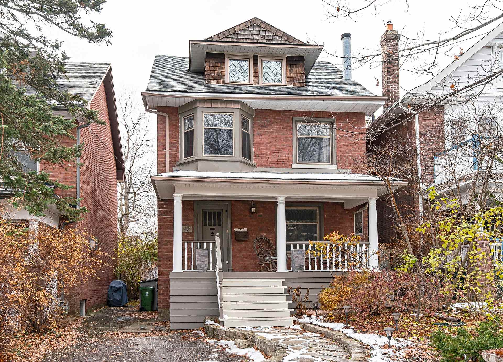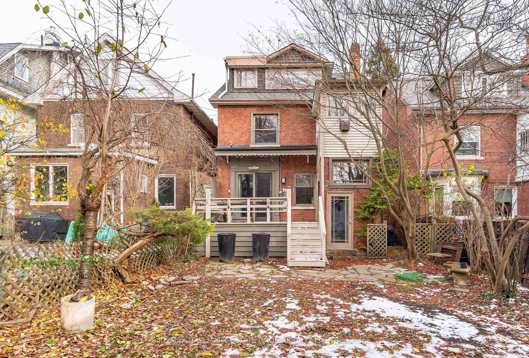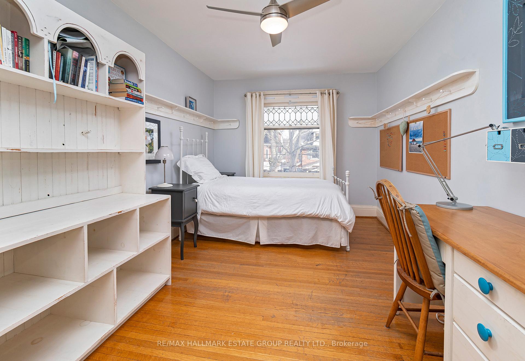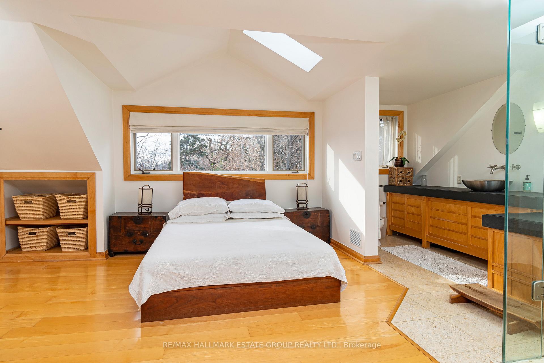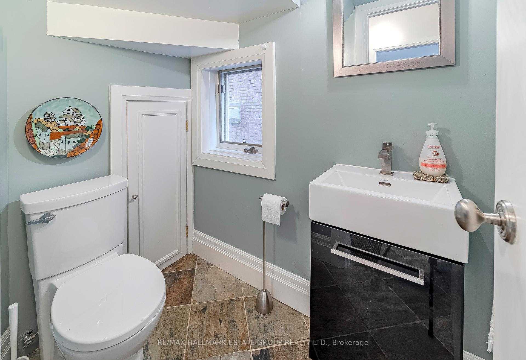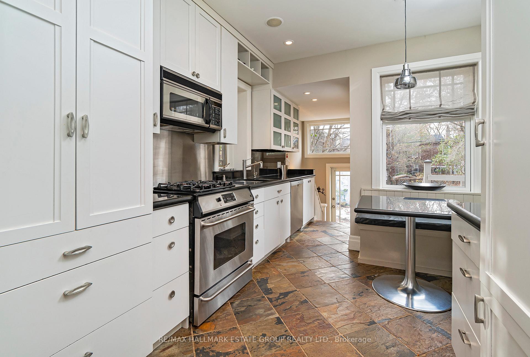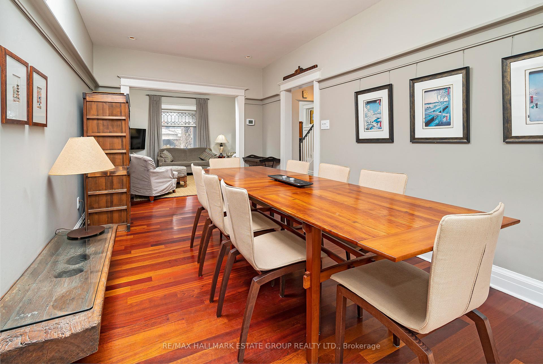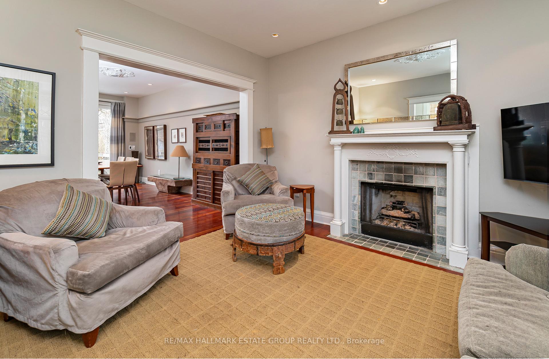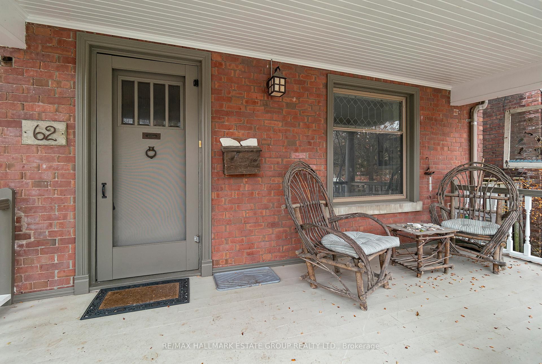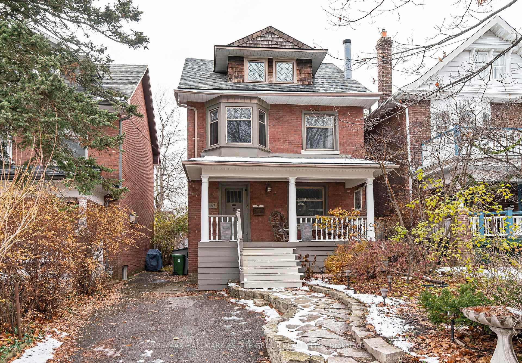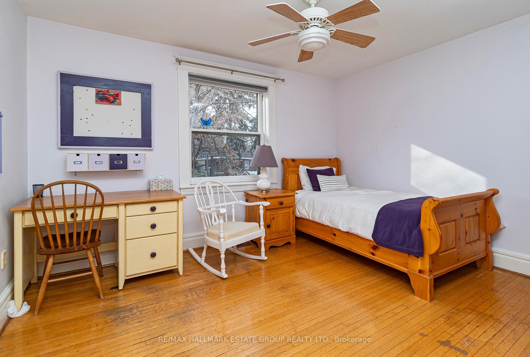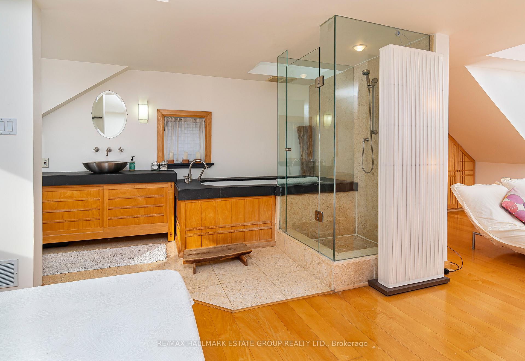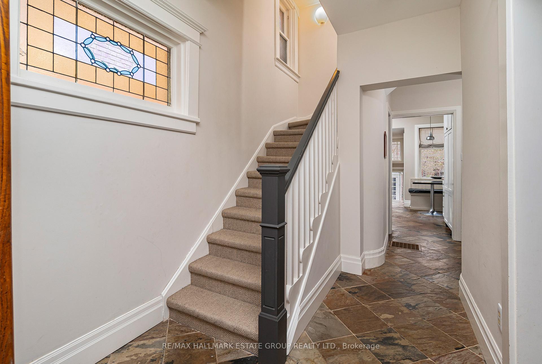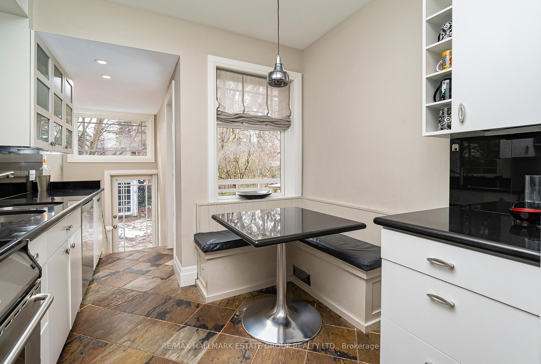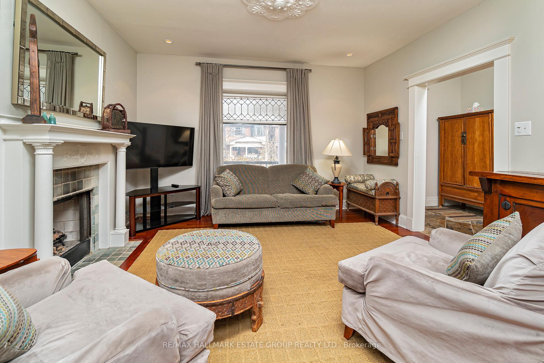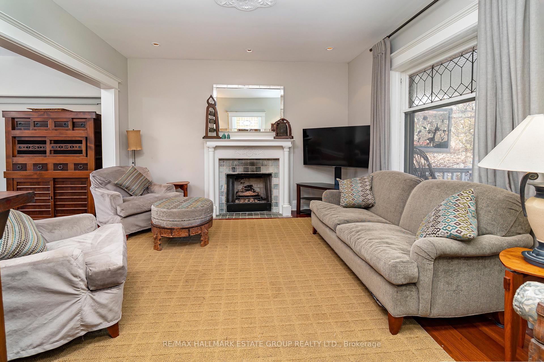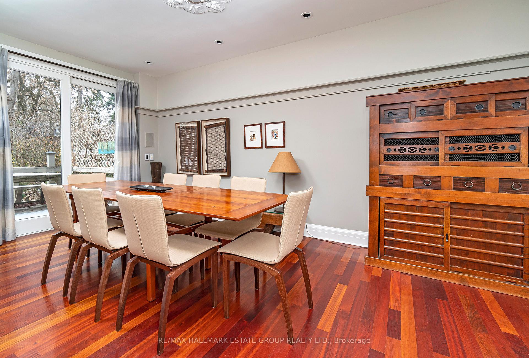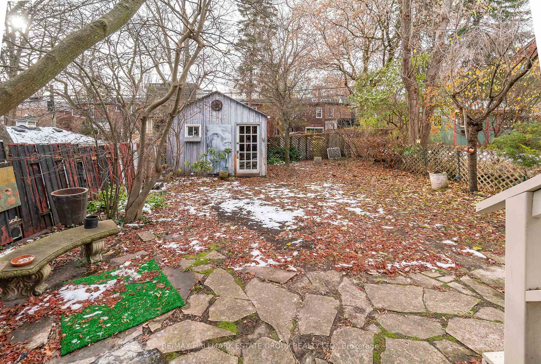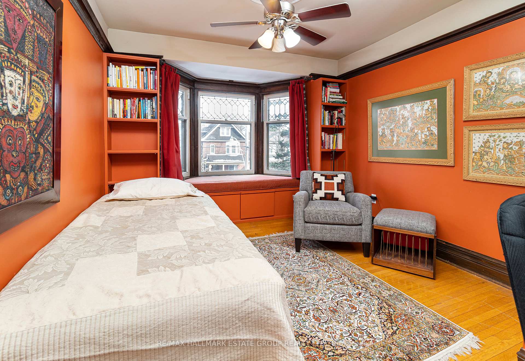$6,900
Available - For Rent
Listing ID: E12218353
62 Hambly Aven , Toronto, M4E 2R6, Toronto
| Welcome to this timeless 3-storey brick detached home nestled in the heart of the sought-after Beaches neighbourhood. Offering 4 spacious bedrooms and 4 bathrooms, this bright and beautifully maintained home combines classic character with modern comfort. The main floor boasts an bright, airy layout perfect for everyday living and entertaining. Upstairs, you'll find three generous bedrooms and a separate laundry room featuring wall-to-wall windows- doing laundry might just become your new favourite chore! Retreat to the third floor primary suite, complete with a stylish 4-piece ensuite and gleaming hardwood floors- your own private haven! Step outside to enjoy summer on the new backyard deck surrounded by fresh landscaping, or unwind on the covered front porch during a gentle summer rain. Located just steps from top-rated schools, the beach & boardwalk, Glen Stewart Ravine, scenic parks, Queen Street E and easy peasy TTC access... Everything you need is right at your doorstep! Offered fully furnished with all utilities included, this is the ultimate worry-free rental opportunity. 94 Walk Score! |
| Price | $6,900 |
| Taxes: | $0.00 |
| Occupancy: | Tenant |
| Address: | 62 Hambly Aven , Toronto, M4E 2R6, Toronto |
| Directions/Cross Streets: | Queen & Lee |
| Rooms: | 8 |
| Rooms +: | 1 |
| Bedrooms: | 4 |
| Bedrooms +: | 0 |
| Family Room: | F |
| Basement: | Finished, Separate Ent |
| Furnished: | Furn |
| Level/Floor | Room | Length(ft) | Width(ft) | Descriptions | |
| Room 1 | Main | Living Ro | 12.99 | 12.4 | Fireplace, Hardwood Floor, Combined w/Dining |
| Room 2 | Main | Dining Ro | 18.07 | 9.09 | Hardwood Floor, Combined w/Living, W/O To Deck |
| Room 3 | Main | Kitchen | 14.46 | 9.48 | Eat-in Kitchen, Stone Counters, W/O To Yard |
| Room 4 | Second | Bedroom 2 | 16.47 | 9.28 | Hardwood Floor, B/I Shelves, Overlooks Frontyard |
| Room 5 | Second | Bedroom 3 | 15.78 | 10.27 | Bay Window, B/I Shelves, Hardwood Floor |
| Room 6 | Second | Bedroom 4 | 12.99 | 10.59 | Closet, Hardwood Floor, Overlooks Backyard |
| Room 7 | Second | Laundry | 9.48 | 6.3 | 4 Pc Ensuite, Laundry Sink, Tile Floor |
| Room 8 | Third | Primary B | 15.78 | 10.27 | 4 Pc Ensuite, Hardwood Floor, B/I Shelves |
| Room 9 | Basement | Recreatio | Above Grade Window, B/I Shelves |
| Washroom Type | No. of Pieces | Level |
| Washroom Type 1 | 2 | Main |
| Washroom Type 2 | 4 | Second |
| Washroom Type 3 | 4 | Third |
| Washroom Type 4 | 3 | Basement |
| Washroom Type 5 | 0 | |
| Washroom Type 6 | 2 | Main |
| Washroom Type 7 | 4 | Second |
| Washroom Type 8 | 4 | Third |
| Washroom Type 9 | 3 | Basement |
| Washroom Type 10 | 0 |
| Total Area: | 0.00 |
| Property Type: | Detached |
| Style: | 3-Storey |
| Exterior: | Brick |
| Garage Type: | None |
| Drive Parking Spaces: | 1 |
| Pool: | None |
| Laundry Access: | Laundry Room |
| Approximatly Square Footage: | 2000-2500 |
| Property Features: | Beach, Library |
| CAC Included: | Y |
| Water Included: | Y |
| Cabel TV Included: | Y |
| Common Elements Included: | N |
| Heat Included: | Y |
| Parking Included: | Y |
| Condo Tax Included: | N |
| Building Insurance Included: | N |
| Fireplace/Stove: | Y |
| Heat Type: | Forced Air |
| Central Air Conditioning: | Central Air |
| Central Vac: | N |
| Laundry Level: | Syste |
| Ensuite Laundry: | F |
| Elevator Lift: | False |
| Sewers: | Sewer |
| Although the information displayed is believed to be accurate, no warranties or representations are made of any kind. |
| RE/MAX HALLMARK ESTATE GROUP REALTY LTD. |
|
|

Mina Nourikhalichi
Broker
Dir:
416-882-5419
Bus:
905-731-2000
Fax:
905-886-7556
| Book Showing | Email a Friend |
Jump To:
At a Glance:
| Type: | Freehold - Detached |
| Area: | Toronto |
| Municipality: | Toronto E02 |
| Neighbourhood: | The Beaches |
| Style: | 3-Storey |
| Beds: | 4 |
| Baths: | 4 |
| Fireplace: | Y |
| Pool: | None |
Locatin Map:

