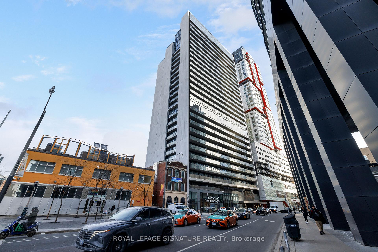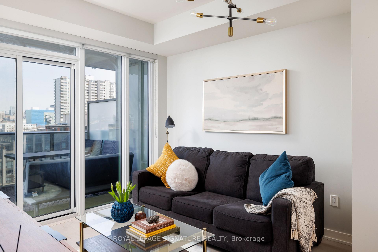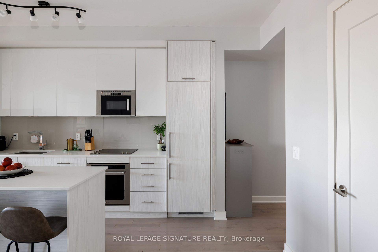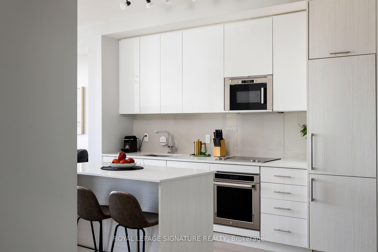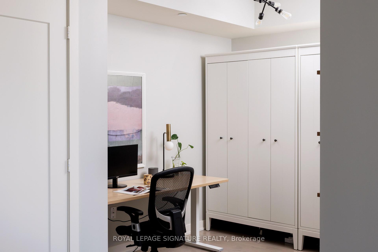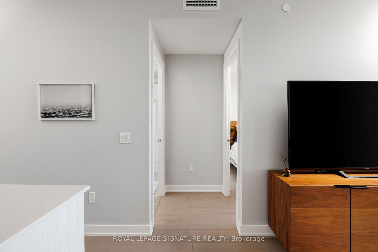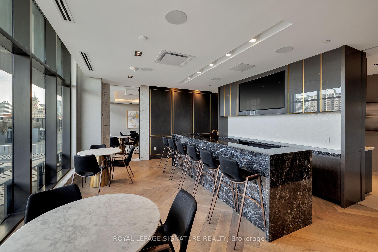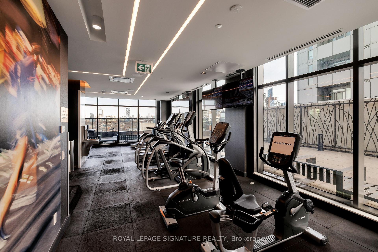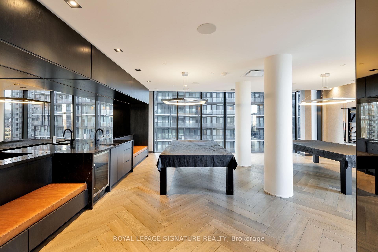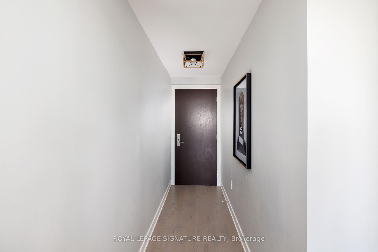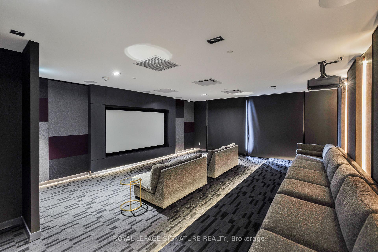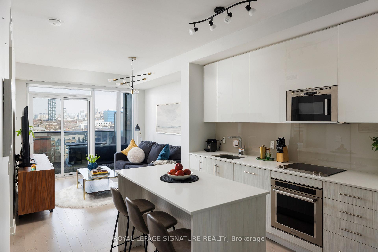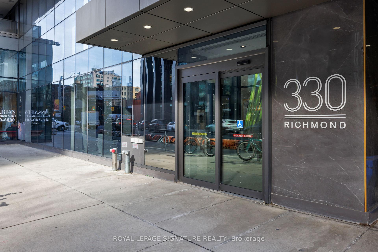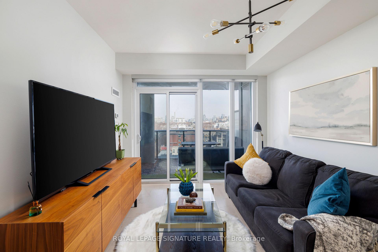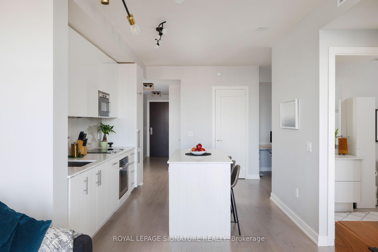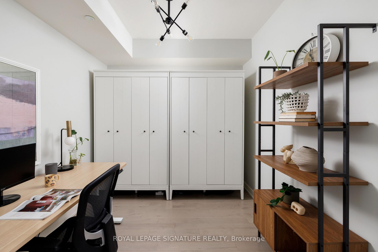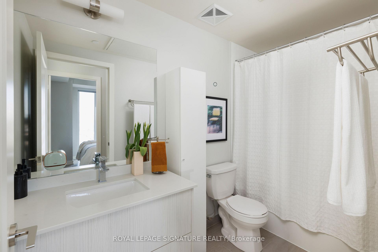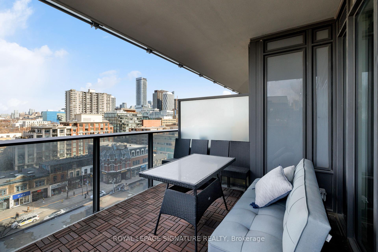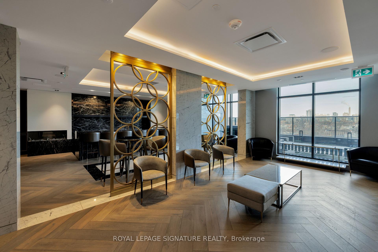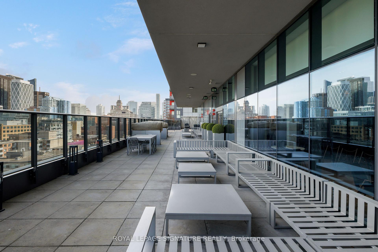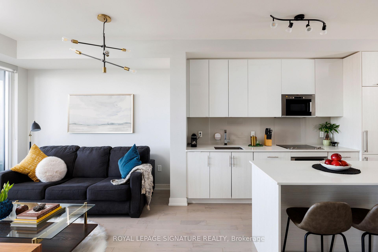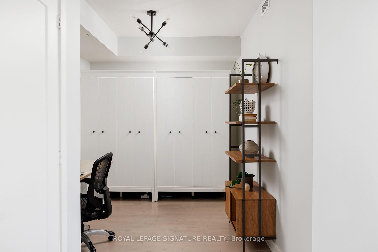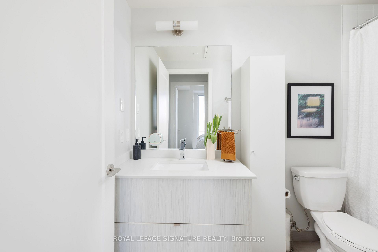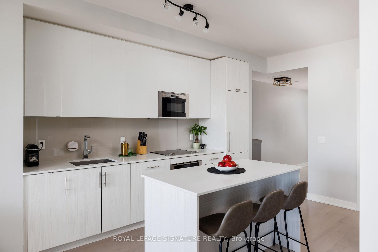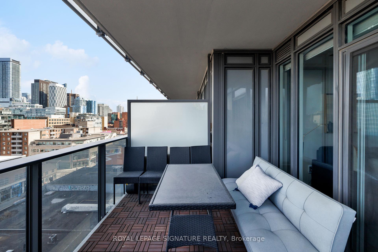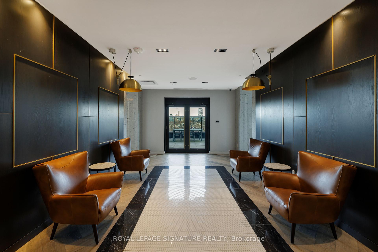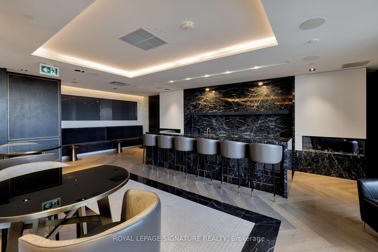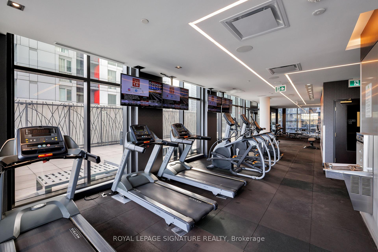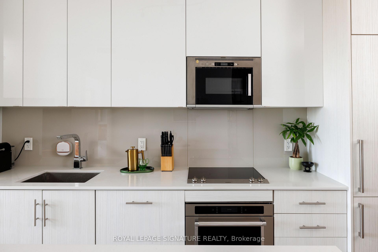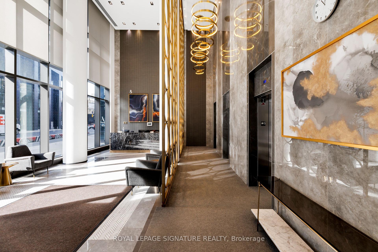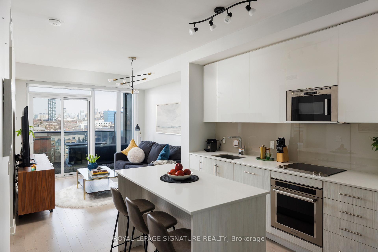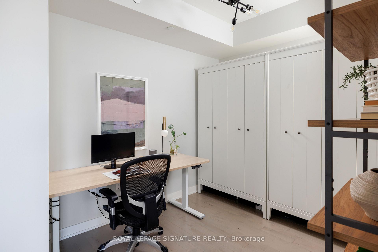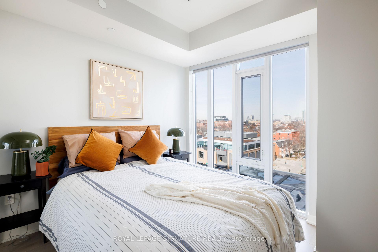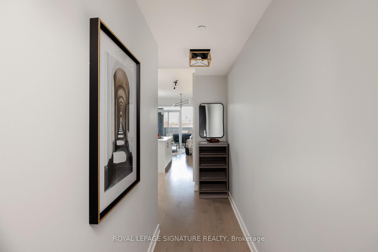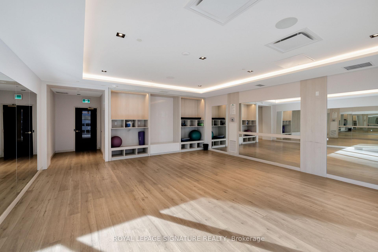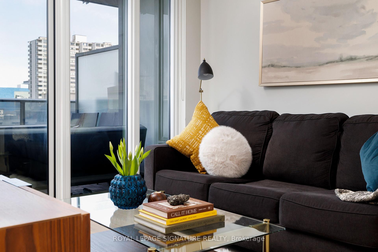$2,700
Available - For Rent
Listing ID: C12218373
330 Richmond Stre West , Toronto, M5V 0M4, Toronto
| Welcome to this bright and beautifully designed 1-bedroom + a true den suite in the heart of Torontos vibrant Entertainment District! This spacious unit features floor-to-ceiling windows and unobstructed views, filling the space with natural light all day long. Step outside to your huge 122 sq.ft. balcony perfect unwinding while taking in the city skyline.Inside. The open-concept layout is both stylish and functional, with soaring 9-foot ceilings and no wasted space. The modern kitchen is complete with a large island, ideal for cooking, casual dining, or entertaining guests.The oversized den easily functions as a second bedroom, or home office. Set in one of Torontos most exciting neighbourhoods, you're just steps from restaurants, cafes, nightlife, shops on Queens St W, The Eaton Center, and the Financial District. Not to mention a new grocery store build right across the street! Transit steps away with a perfect 100 Walk and Transit Score. Enjoy luxury amenities including a hotel inspired lobby, 24-hour concierge & security, rooftop pool and sky-deck, 12th-floor lounge with outdoor terrace, fully equipped gym, sauna, theatre, and elegant party room. Locker included. |
| Price | $2,700 |
| Taxes: | $0.00 |
| Occupancy: | Vacant |
| Address: | 330 Richmond Stre West , Toronto, M5V 0M4, Toronto |
| Postal Code: | M5V 0M4 |
| Province/State: | Toronto |
| Directions/Cross Streets: | Richmond St W/Peter St |
| Level/Floor | Room | Length(ft) | Width(ft) | Descriptions | |
| Room 1 | Main | Living Ro | Open Concept, Combined w/Dining, Window Floor to Ceil | ||
| Room 2 | Main | Dining Ro | Open Concept, Window Floor to Ceil | ||
| Room 3 | Main | Kitchen | Quartz Counter, Stainless Steel Appl, Breakfast Bar | ||
| Room 4 | Main | Primary B | Closet, 3 Pc Ensuite, Window Floor to Ceil | ||
| Room 5 | Main | Den | Double Closet, Open Concept |
| Washroom Type | No. of Pieces | Level |
| Washroom Type 1 | 4 | |
| Washroom Type 2 | 0 | |
| Washroom Type 3 | 0 | |
| Washroom Type 4 | 0 | |
| Washroom Type 5 | 0 | |
| Washroom Type 6 | 4 | |
| Washroom Type 7 | 0 | |
| Washroom Type 8 | 0 | |
| Washroom Type 9 | 0 | |
| Washroom Type 10 | 0 |
| Total Area: | 0.00 |
| Washrooms: | 1 |
| Heat Type: | Forced Air |
| Central Air Conditioning: | Central Air |
| Although the information displayed is believed to be accurate, no warranties or representations are made of any kind. |
| ROYAL LEPAGE SIGNATURE REALTY |
|
|

Mina Nourikhalichi
Broker
Dir:
416-882-5419
Bus:
905-731-2000
Fax:
905-886-7556
| Book Showing | Email a Friend |
Jump To:
At a Glance:
| Type: | Com - Condo Apartment |
| Area: | Toronto |
| Municipality: | Toronto C01 |
| Neighbourhood: | Waterfront Communities C1 |
| Style: | Apartment |
| Beds: | 1+1 |
| Baths: | 1 |
| Fireplace: | N |
Locatin Map:

