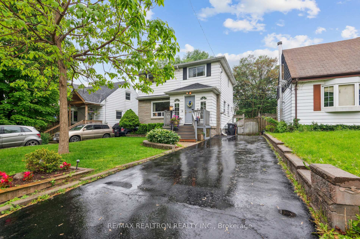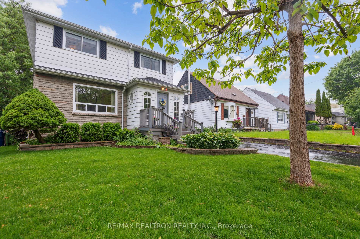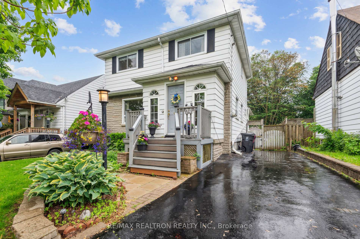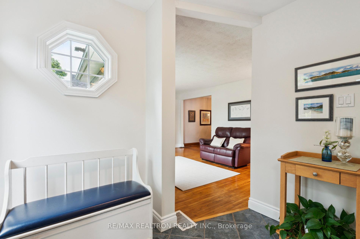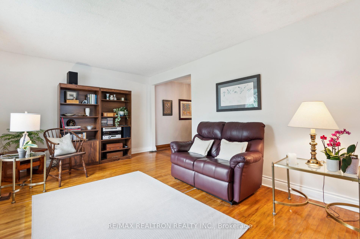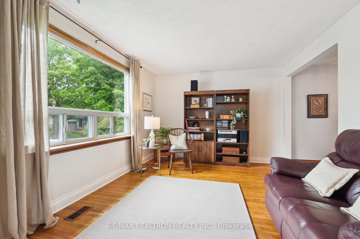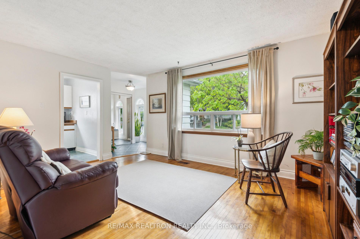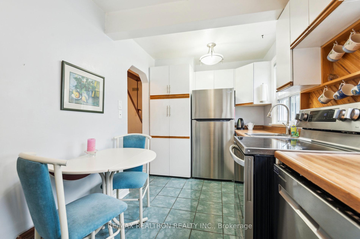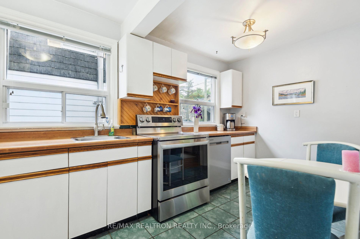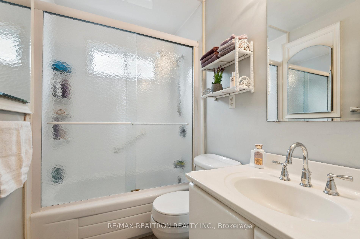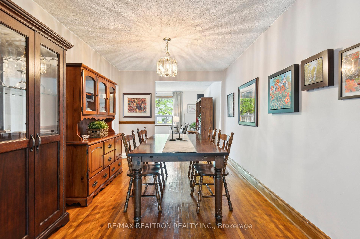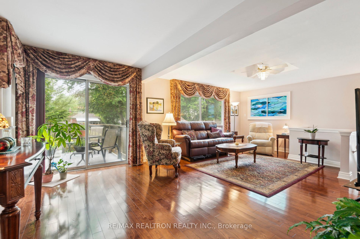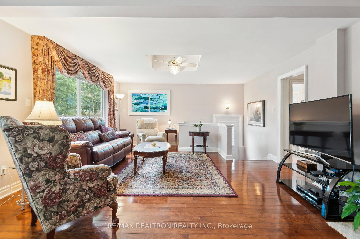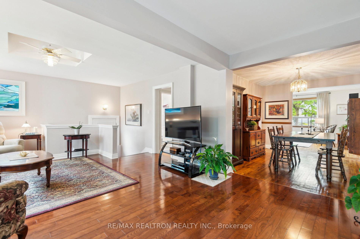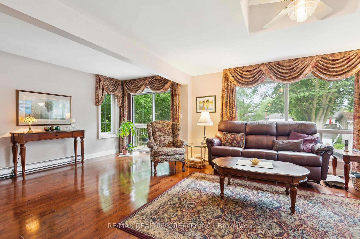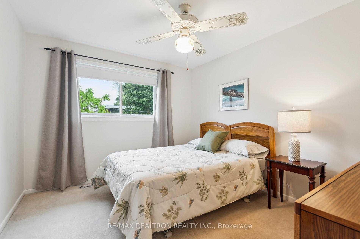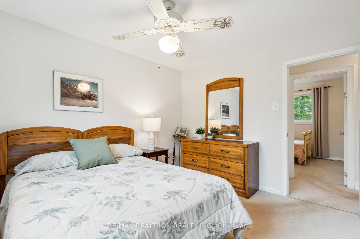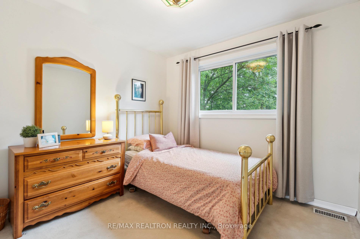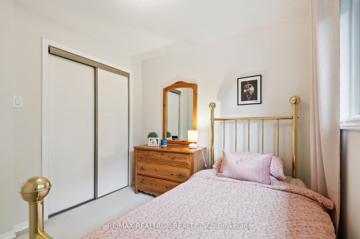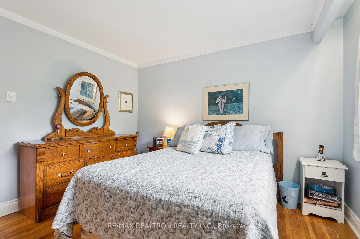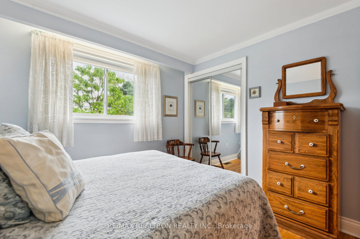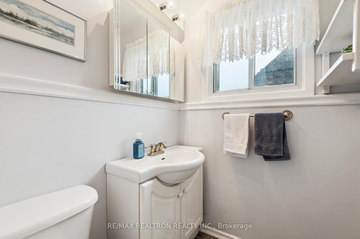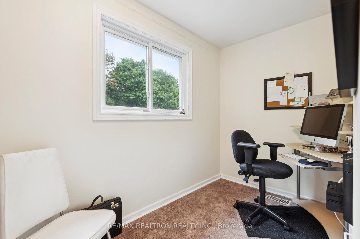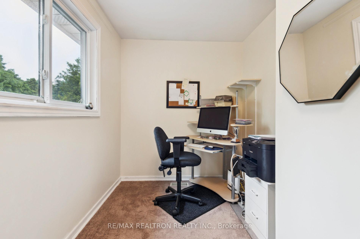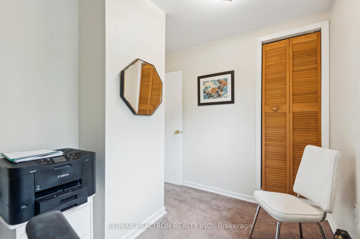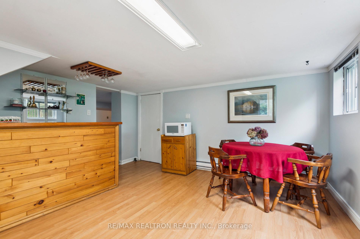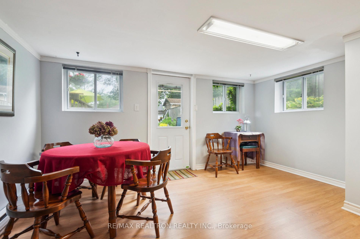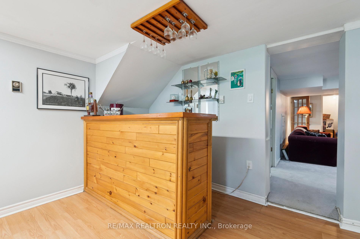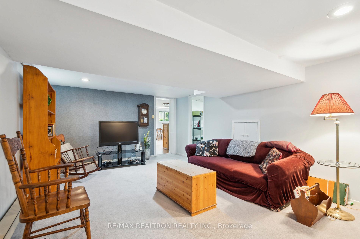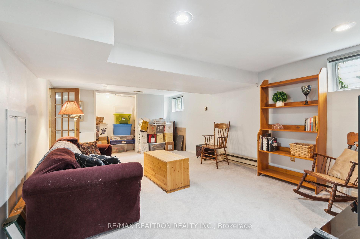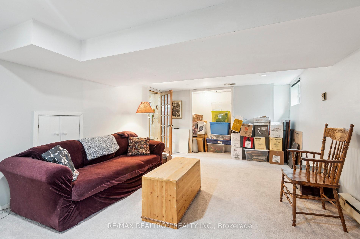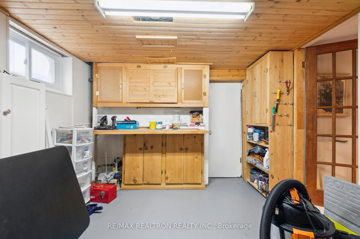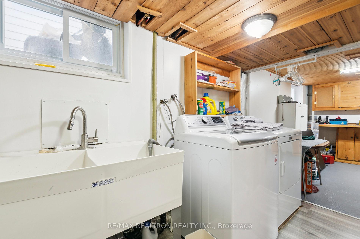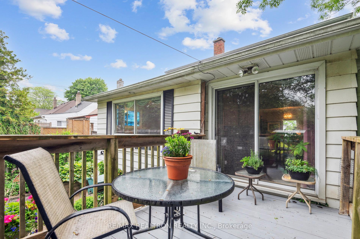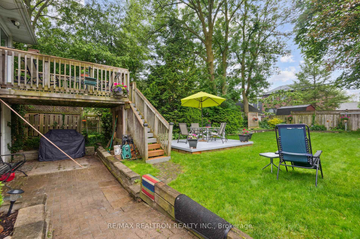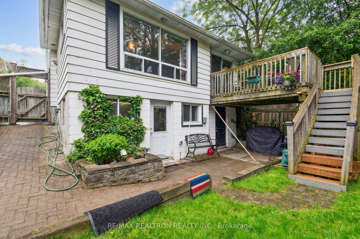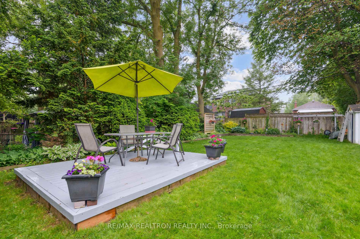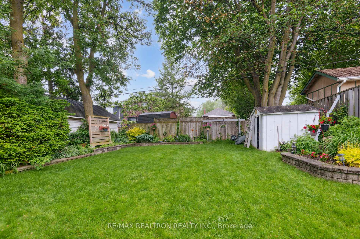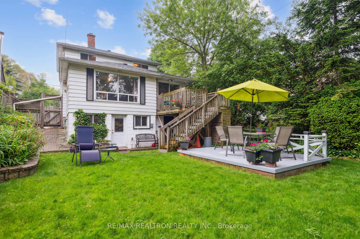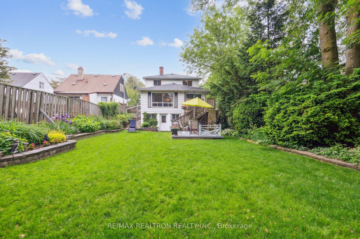$1,249,000
Available - For Sale
Listing ID: E12211068
24 Neilson Aven , Toronto, M1M 2S2, Toronto
| 24 Neilson Ave is a charming 2 storey, 4 bedroom home located in the desirable Cliffcrest neighbourhood just steps away from the beautiful Scarborough Bluffs. It sits on a 40x133 lot with a large private fenced in backyard, lovely raised flower beds and multi level decks ready for entertaining. Inside the home there is a generous sized light filled foyer. In addition to the main floor kitchen, living room and dining room there is a spacious family room that walks out to a deck. The basement has a large recreation room for kids to play, a bar room with walkout to the patio, work room, laundry room and storage room. This is a great opportunity for a family who wants to be close to reputable schools, transit, shops, restaurants, parks, Waterfront trails, Bluffers Park, Marina and the beach. * OPEN HOUSE Sunday June 15th 2:00 - 4:00pm. * |
| Price | $1,249,000 |
| Taxes: | $5339.27 |
| Occupancy: | Owner |
| Address: | 24 Neilson Aven , Toronto, M1M 2S2, Toronto |
| Directions/Cross Streets: | Kingston Road and St. Clair East |
| Rooms: | 8 |
| Rooms +: | 4 |
| Bedrooms: | 4 |
| Bedrooms +: | 0 |
| Family Room: | T |
| Basement: | Finished wit, Full |
| Level/Floor | Room | Length(ft) | Width(ft) | Descriptions | |
| Room 1 | Ground | Foyer | 8.17 | 10.07 | |
| Room 2 | Ground | Living Ro | 11.09 | 15.74 | |
| Room 3 | Ground | Dining Ro | 12.07 | 9.25 | |
| Room 4 | Ground | Family Ro | 15.42 | 23.58 | W/O To Deck |
| Room 5 | Ground | Kitchen | 14.4 | 7.58 | |
| Room 6 | Second | Bedroom | 8.82 | 9.41 | |
| Room 7 | Second | Bedroom 2 | 11.25 | 9.91 | |
| Room 8 | Second | Primary B | 11.25 | 10.59 | |
| Room 9 | Second | Bedroom 4 | 8.82 | 10.66 | |
| Room 10 | Basement | Other | 8.82 | 10.66 | |
| Room 11 | Basement | Recreatio | 20.01 | 12.17 | |
| Room 12 | Basement | Laundry | 11.15 | 10 | |
| Room 13 | Basement | Workshop | 10.59 | 10 | Walk-Out |
| Room 14 | Basement | Other | 14.83 | 7.35 |
| Washroom Type | No. of Pieces | Level |
| Washroom Type 1 | 4 | Ground |
| Washroom Type 2 | 2 | Second |
| Washroom Type 3 | 0 | |
| Washroom Type 4 | 0 | |
| Washroom Type 5 | 0 | |
| Washroom Type 6 | 4 | Ground |
| Washroom Type 7 | 2 | Second |
| Washroom Type 8 | 0 | |
| Washroom Type 9 | 0 | |
| Washroom Type 10 | 0 |
| Total Area: | 0.00 |
| Property Type: | Detached |
| Style: | 2-Storey |
| Exterior: | Aluminum Siding, Brick |
| Garage Type: | None |
| (Parking/)Drive: | Private |
| Drive Parking Spaces: | 3 |
| Park #1 | |
| Parking Type: | Private |
| Park #2 | |
| Parking Type: | Private |
| Pool: | None |
| Approximatly Square Footage: | 1500-2000 |
| CAC Included: | N |
| Water Included: | N |
| Cabel TV Included: | N |
| Common Elements Included: | N |
| Heat Included: | N |
| Parking Included: | N |
| Condo Tax Included: | N |
| Building Insurance Included: | N |
| Fireplace/Stove: | N |
| Heat Type: | Forced Air |
| Central Air Conditioning: | Central Air |
| Central Vac: | N |
| Laundry Level: | Syste |
| Ensuite Laundry: | F |
| Elevator Lift: | False |
| Sewers: | Sewer |
$
%
Years
This calculator is for demonstration purposes only. Always consult a professional
financial advisor before making personal financial decisions.
| Although the information displayed is believed to be accurate, no warranties or representations are made of any kind. |
| RE/MAX REALTRON REALTY INC. |
|
|

Mina Nourikhalichi
Broker
Dir:
416-882-5419
Bus:
905-731-2000
Fax:
905-886-7556
| Virtual Tour | Book Showing | Email a Friend |
Jump To:
At a Glance:
| Type: | Freehold - Detached |
| Area: | Toronto |
| Municipality: | Toronto E08 |
| Neighbourhood: | Cliffcrest |
| Style: | 2-Storey |
| Tax: | $5,339.27 |
| Beds: | 4 |
| Baths: | 2 |
| Fireplace: | N |
| Pool: | None |
Locatin Map:
Payment Calculator:

