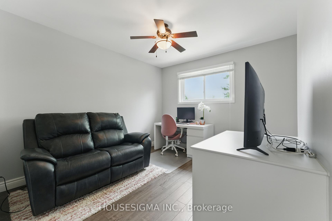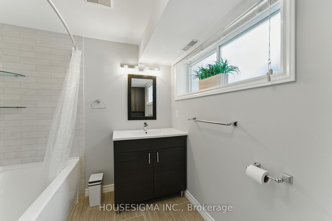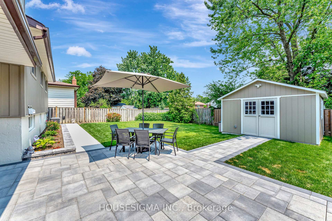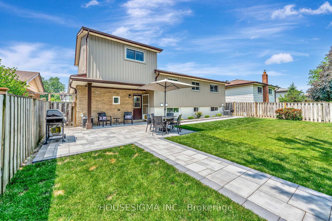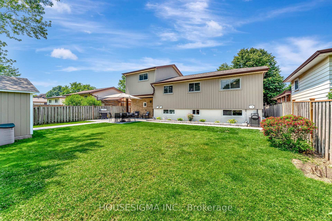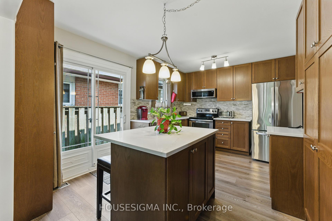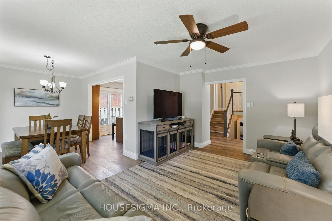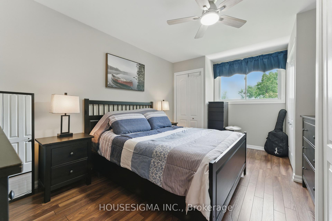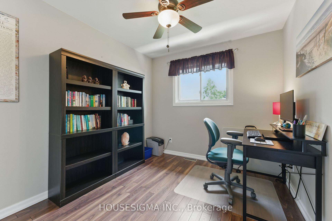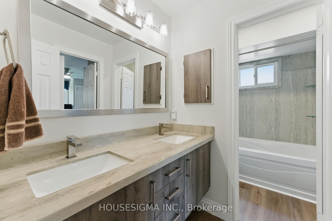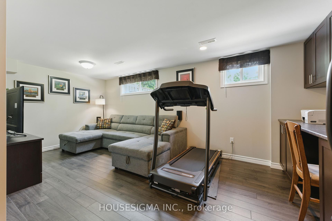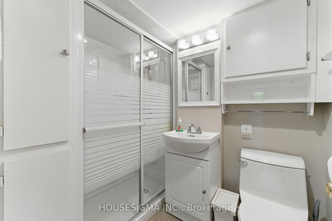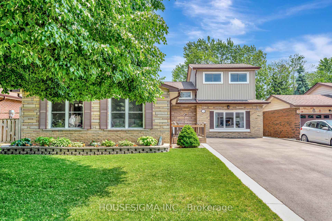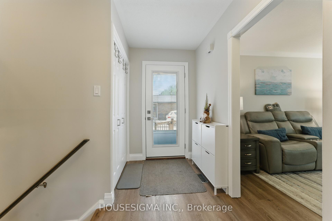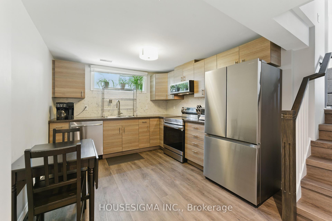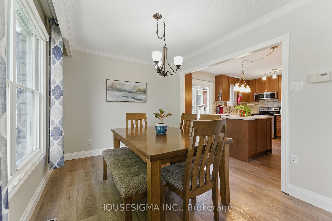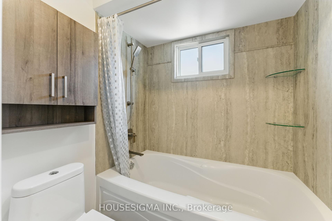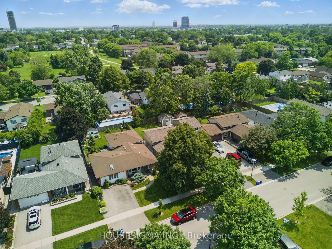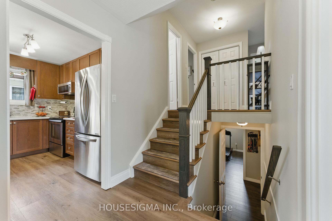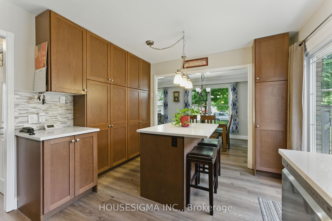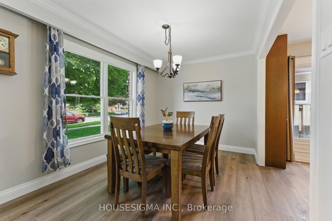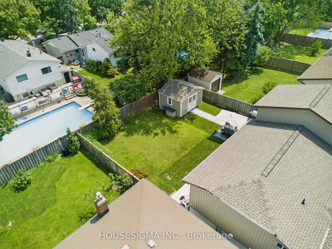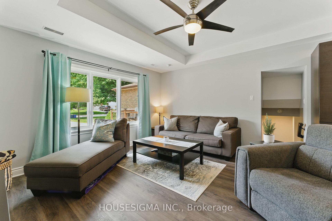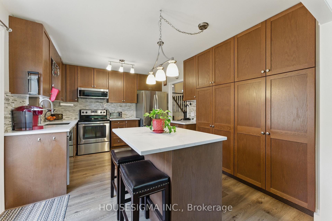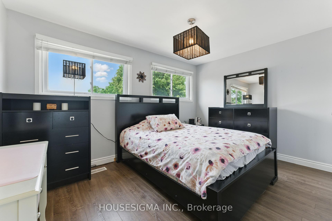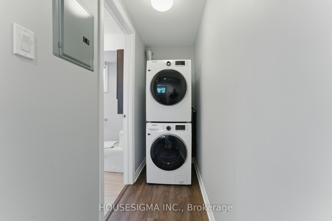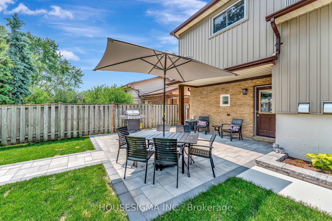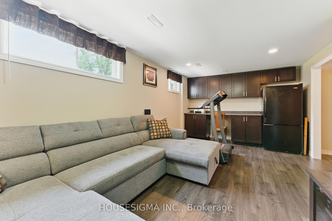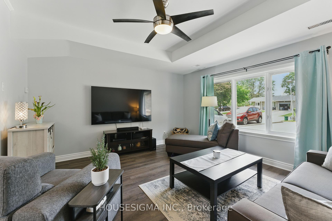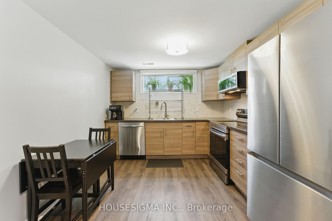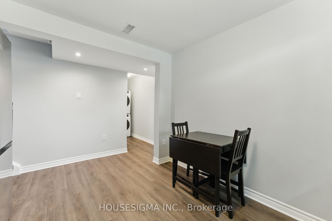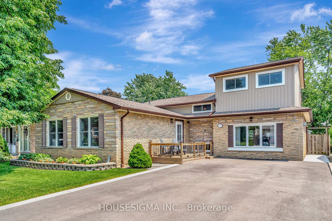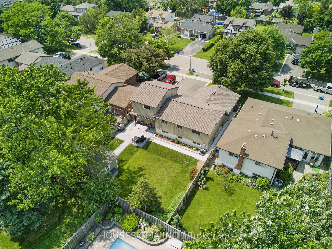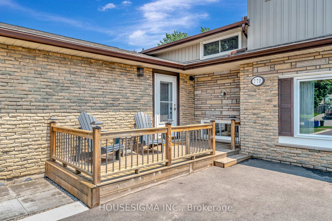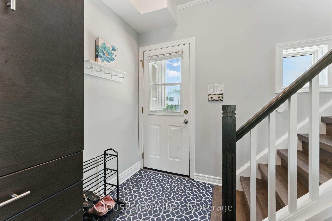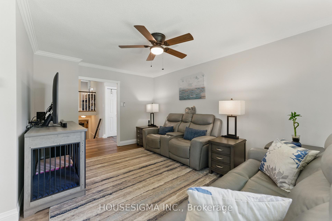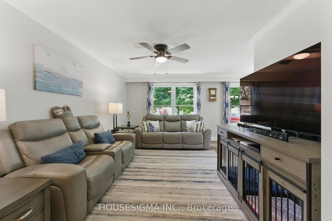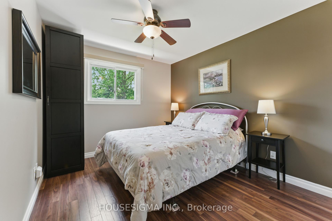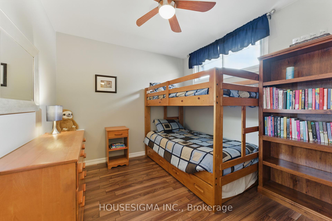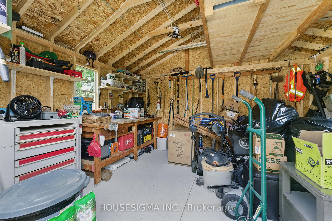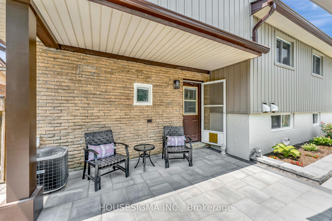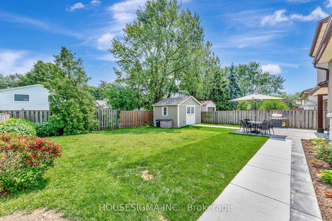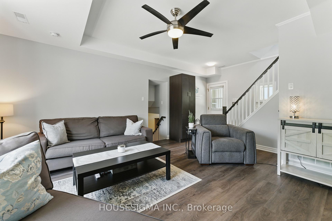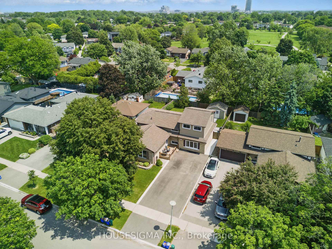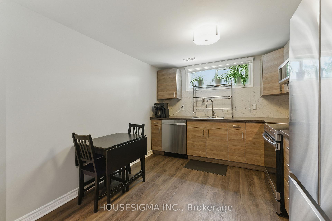$1,125,000
Available - For Sale
Listing ID: W12218385
770 Applewood Cres , Milton, L9T 3C4, Halton
| Spacious and carpet-free, this well-maintained, updated backsplit in Milton's sought-after, family-friendly Dorset Park offers a unique layout and ample room for multigenerational living or investment. With approx. 2000 sqft above grade, this 4-bed, 2-bath home also includes a 2-bed, 1-bath accessory apartment, complete with its own private entrance and HVAC system. The main house boasts a functional and well-laid-out design, featuring large windows that fill the space with natural light. The split-level layout adds character and separation without feeling disconnected, offering flexibility for a variety of living arrangements. Recent improvements include an updated driveway, new pavers and walkways in the backyard (2024), and a concrete slab workshop/shed with a 220V 30A sub panel (2024), ideal for storage, hobbies, or a small workspace. The roof and siding have also been updated, taking care of key exterior maintenance. Sitting on a generous 55x120 ft lot, the backyard offers ample space to relax, garden, or entertain. There's parking for six vehicles in the double-wide driveway, making it convenient for larger households or guests. Set on a quiet crescent, the location is just minutes from schools, parks, and shopping, making it an excellent option for families, investors, or anyone seeking versatility in a mature neighbourhood. Whether you need space for extended family or a home with rental potential, this property is packed with value and opportunity. Come take a look; it might be the perfect fit for your next chapter. |
| Price | $1,125,000 |
| Taxes: | $4509.96 |
| Assessment Year: | 2025 |
| Occupancy: | Owner |
| Address: | 770 Applewood Cres , Milton, L9T 3C4, Halton |
| Directions/Cross Streets: | Steels/Wilson |
| Rooms: | 11 |
| Rooms +: | 5 |
| Bedrooms: | 6 |
| Bedrooms +: | 0 |
| Family Room: | T |
| Basement: | Full, Finished |
| Level/Floor | Room | Length(ft) | Width(ft) | Descriptions | |
| Room 1 | Main | Kitchen | 14.04 | 10.63 | |
| Room 2 | Main | Dining Ro | 9.05 | 11.02 | |
| Room 3 | Main | Living Ro | 16.01 | 10.86 | |
| Room 4 | Main | Family Ro | 19.52 | 15.12 | |
| Room 5 | Upper | Primary B | 17.45 | 10.69 | |
| Room 6 | Upper | Bedroom | 9.45 | 8.92 | |
| Room 7 | Upper | Bedroom | 13.28 | 9.41 | |
| Room 8 | Upper | Bedroom | 9.12 | 9.45 | |
| Room 9 | Upper | Bathroom | 4.92 | 4.59 | 5 Pc Bath, Semi Ensuite |
| Room 10 | Second | Bedroom | 13.28 | 10.76 | |
| Room 11 | Second | Bedroom | 9.12 | 13.28 | |
| Room 12 | Basement | Kitchen | 11.05 | 10.82 | |
| Room 13 | Basement | Bathroom | 7.64 | 8.13 | 4 Pc Bath |
| Room 14 | Basement | Recreatio | 10.73 | 18.73 | |
| Room 15 | Basement | Bathroom | 5.61 | 7.15 | 3 Pc Bath |
| Washroom Type | No. of Pieces | Level |
| Washroom Type 1 | 5 | Upper |
| Washroom Type 2 | 3 | Basement |
| Washroom Type 3 | 4 | Basement |
| Washroom Type 4 | 0 | |
| Washroom Type 5 | 0 | |
| Washroom Type 6 | 5 | Upper |
| Washroom Type 7 | 3 | Basement |
| Washroom Type 8 | 4 | Basement |
| Washroom Type 9 | 0 | |
| Washroom Type 10 | 0 |
| Total Area: | 0.00 |
| Approximatly Age: | 51-99 |
| Property Type: | Detached |
| Style: | Backsplit 4 |
| Exterior: | Vinyl Siding, Brick Front |
| Garage Type: | None |
| (Parking/)Drive: | Private Do |
| Drive Parking Spaces: | 6 |
| Park #1 | |
| Parking Type: | Private Do |
| Park #2 | |
| Parking Type: | Private Do |
| Pool: | None |
| Approximatly Age: | 51-99 |
| Approximatly Square Footage: | 2000-2500 |
| CAC Included: | N |
| Water Included: | N |
| Cabel TV Included: | N |
| Common Elements Included: | N |
| Heat Included: | N |
| Parking Included: | N |
| Condo Tax Included: | N |
| Building Insurance Included: | N |
| Fireplace/Stove: | N |
| Heat Type: | Forced Air |
| Central Air Conditioning: | Central Air |
| Central Vac: | N |
| Laundry Level: | Syste |
| Ensuite Laundry: | F |
| Sewers: | Sewer |
$
%
Years
This calculator is for demonstration purposes only. Always consult a professional
financial advisor before making personal financial decisions.
| Although the information displayed is believed to be accurate, no warranties or representations are made of any kind. |
| HOUSESIGMA INC. |
|
|

Mina Nourikhalichi
Broker
Dir:
416-882-5419
Bus:
905-731-2000
Fax:
905-886-7556
| Virtual Tour | Book Showing | Email a Friend |
Jump To:
At a Glance:
| Type: | Freehold - Detached |
| Area: | Halton |
| Municipality: | Milton |
| Neighbourhood: | 1031 - DP Dorset Park |
| Style: | Backsplit 4 |
| Approximate Age: | 51-99 |
| Tax: | $4,509.96 |
| Beds: | 6 |
| Baths: | 3 |
| Fireplace: | N |
| Pool: | None |
Locatin Map:
Payment Calculator:

