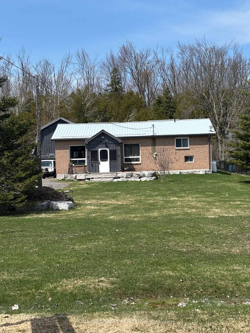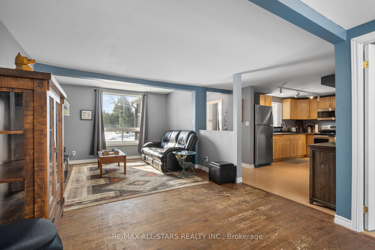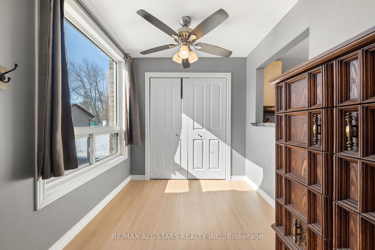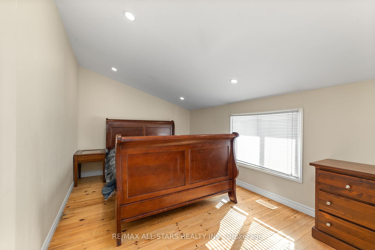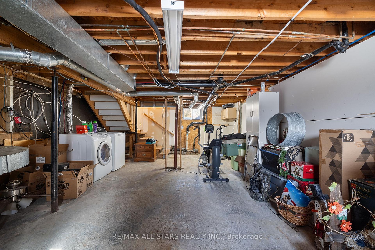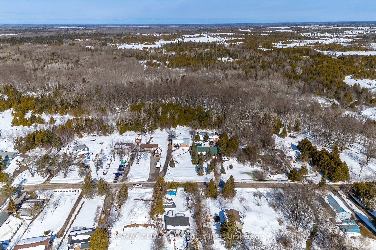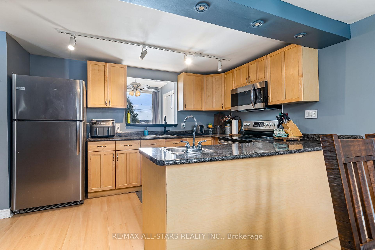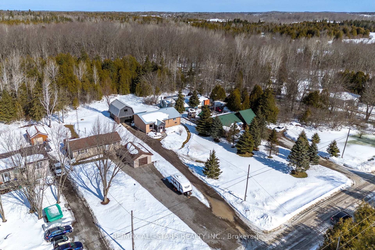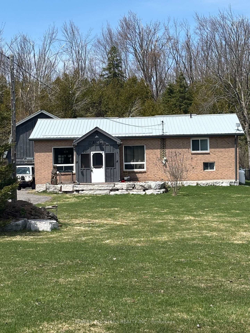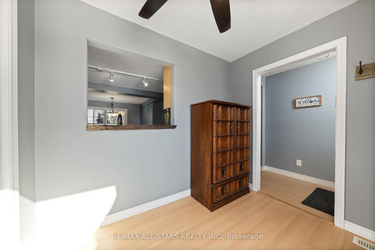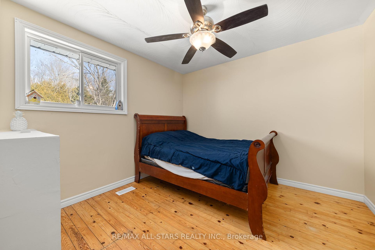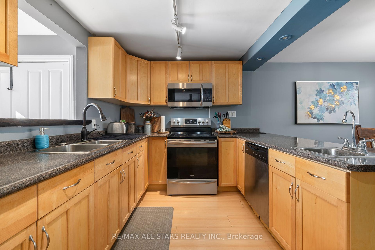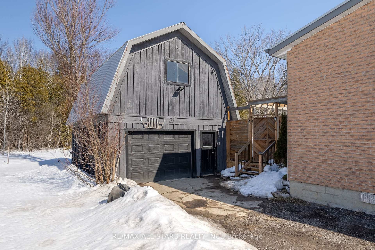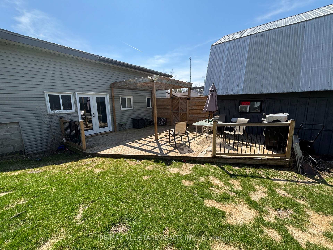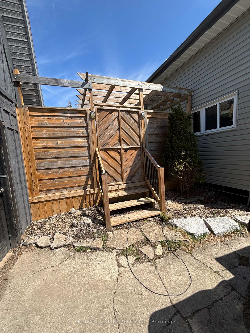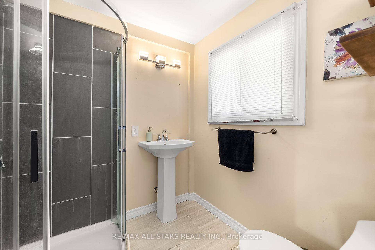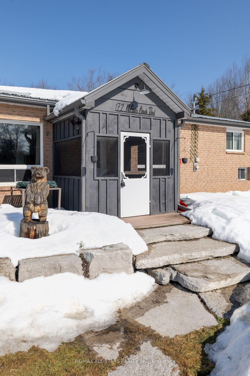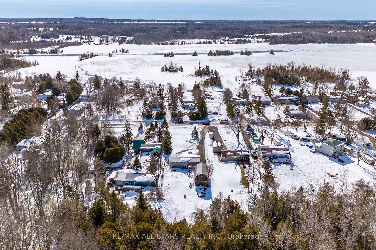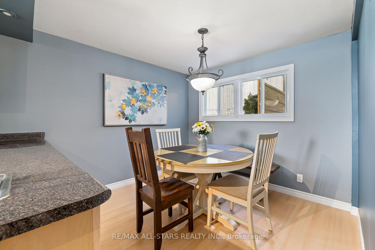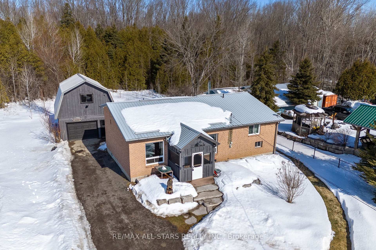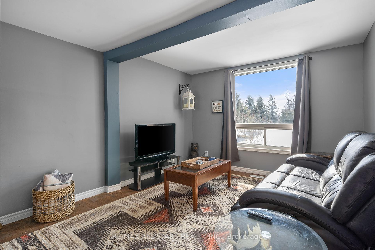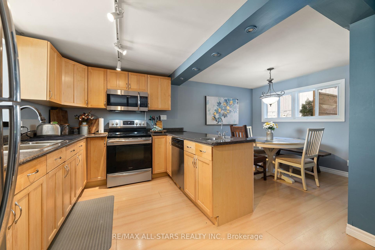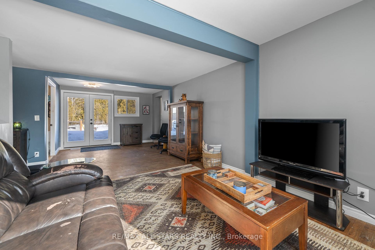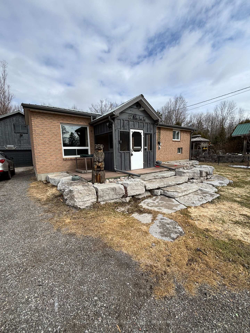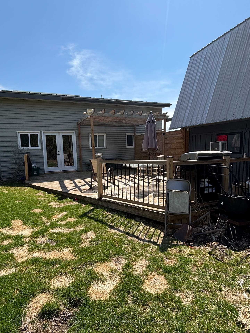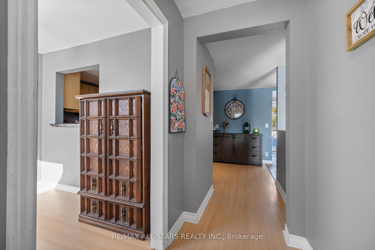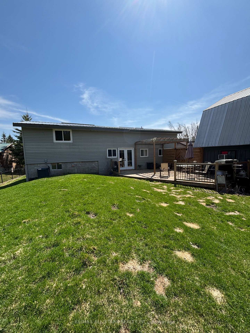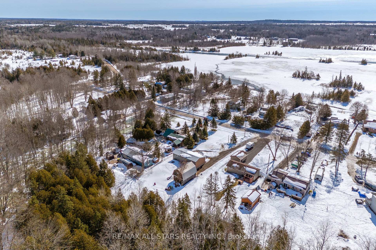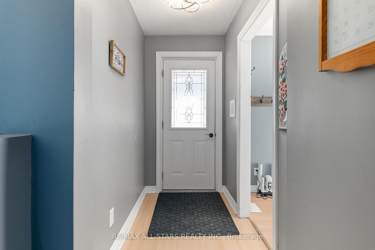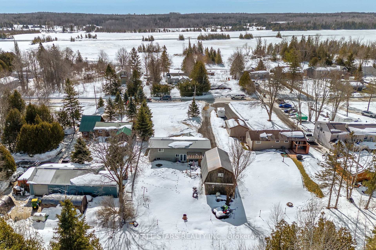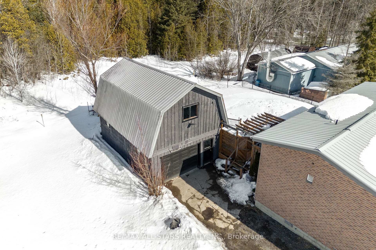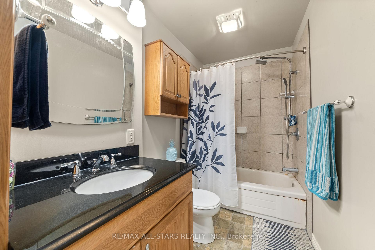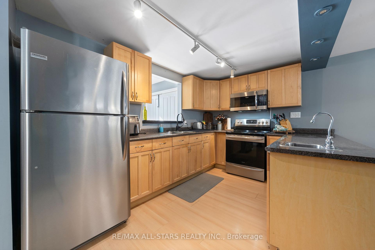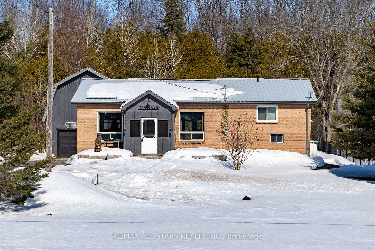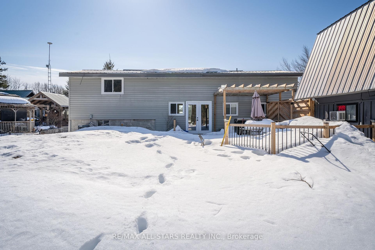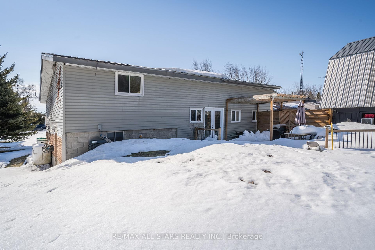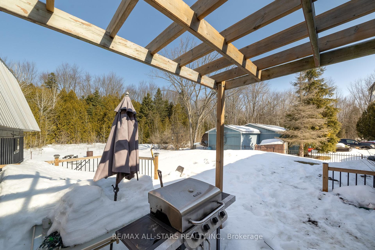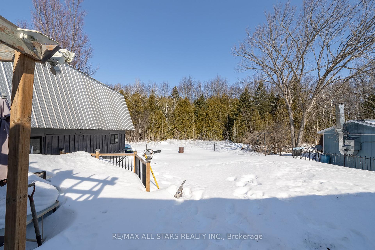$619,000
Available - For Sale
Listing ID: X12018919
172 Mcguire Beach Road , Kawartha Lakes, K0M 2B0, Kawartha Lakes
| Discover tranquility in this charming home near Canal Lake, nestled on a 0.345 acre lot at the end of a quiet dead end road. Surrounded by peaceful natural beauty, this open-concept home features 3 bedrooms, 2 bathrooms, and a spacious kitchen, dining and living area, perfect for family living and entertaining. This home offers a separate entrance to an unfinished basement, heated garage with a loft for extra storage or a workshop space, landscaped yard with stunning armor stone gardens and a large backyard deck ideal for relaxation and gatherings. Recent updates include, new windows (2023), new backyard deck door (2023), new furnace (2023). Located just moments from the Kirkfield Lift Lock. This home offers easy access to a public boat launch and a beautiful beach area. Enjoy the perfect blend of convenience and natural beauty in this prime location. Don't miss this opportunity to own a beautiful home in a peaceful setting! |
| Price | $619,000 |
| Taxes: | $1874.24 |
| Assessment Year: | 2024 |
| Occupancy: | Owner |
| Address: | 172 Mcguire Beach Road , Kawartha Lakes, K0M 2B0, Kawartha Lakes |
| Directions/Cross Streets: | Hwy 48/Kirkfield Rd |
| Rooms: | 4 |
| Bedrooms: | 3 |
| Bedrooms +: | 0 |
| Family Room: | F |
| Basement: | Crawl Space |
| Level/Floor | Room | Length(ft) | Width(ft) | Descriptions | |
| Room 1 | Main | Foyer | 4 | 7.38 | |
| Room 2 | Main | Bedroom | 8.95 | 7.38 | |
| Room 3 | Main | Kitchen | 15.84 | 9.02 | |
| Room 4 | Main | Dining Ro | 9.48 | 8.66 | |
| Room 5 | Main | Living Ro | 11.22 | 25.55 | |
| Room 6 | Second | Bedroom | 12.2 | 10.5 | |
| Room 7 | Second | Primary B | 15.58 | 9.05 | |
| Room 8 | Basement | 15.02 | 25.12 | ||
| Room 9 | Main | Sunroom | 7.74 | 7.68 |
| Washroom Type | No. of Pieces | Level |
| Washroom Type 1 | 3 | Main |
| Washroom Type 2 | 4 | Second |
| Washroom Type 3 | 0 | |
| Washroom Type 4 | 0 | |
| Washroom Type 5 | 0 | |
| Washroom Type 6 | 3 | Main |
| Washroom Type 7 | 4 | Second |
| Washroom Type 8 | 0 | |
| Washroom Type 9 | 0 | |
| Washroom Type 10 | 0 |
| Total Area: | 0.00 |
| Approximatly Age: | 51-99 |
| Property Type: | Detached |
| Style: | Sidesplit |
| Exterior: | Board & Batten , Brick |
| Garage Type: | Detached |
| (Parking/)Drive: | Private |
| Drive Parking Spaces: | 4 |
| Park #1 | |
| Parking Type: | Private |
| Park #2 | |
| Parking Type: | Private |
| Pool: | None |
| Approximatly Age: | 51-99 |
| Approximatly Square Footage: | 1100-1500 |
| Property Features: | Beach, Campground |
| CAC Included: | N |
| Water Included: | N |
| Cabel TV Included: | N |
| Common Elements Included: | N |
| Heat Included: | N |
| Parking Included: | N |
| Condo Tax Included: | N |
| Building Insurance Included: | N |
| Fireplace/Stove: | N |
| Heat Type: | Forced Air |
| Central Air Conditioning: | Central Air |
| Central Vac: | N |
| Laundry Level: | Syste |
| Ensuite Laundry: | F |
| Sewers: | Septic |
| Water: | Drilled W |
| Water Supply Types: | Drilled Well |
$
%
Years
This calculator is for demonstration purposes only. Always consult a professional
financial advisor before making personal financial decisions.
| Although the information displayed is believed to be accurate, no warranties or representations are made of any kind. |
| RE/MAX ALL-STARS REALTY INC. |
|
|

Mina Nourikhalichi
Broker
Dir:
416-882-5419
Bus:
905-731-2000
Fax:
905-886-7556
| Book Showing | Email a Friend |
Jump To:
At a Glance:
| Type: | Freehold - Detached |
| Area: | Kawartha Lakes |
| Municipality: | Kawartha Lakes |
| Neighbourhood: | Carden |
| Style: | Sidesplit |
| Approximate Age: | 51-99 |
| Tax: | $1,874.24 |
| Beds: | 3 |
| Baths: | 2 |
| Fireplace: | N |
| Pool: | None |
Locatin Map:
Payment Calculator:

