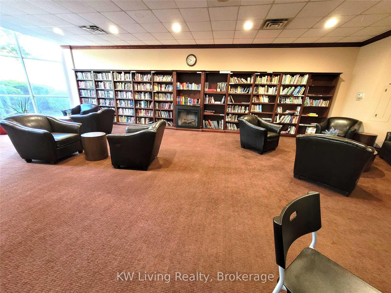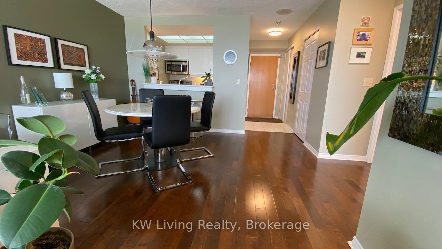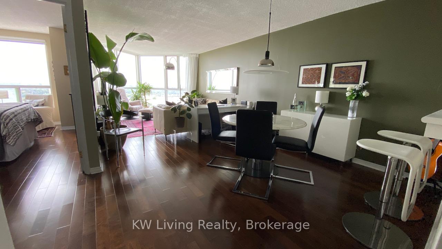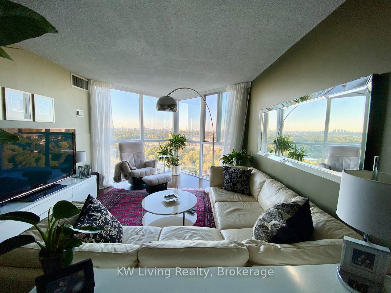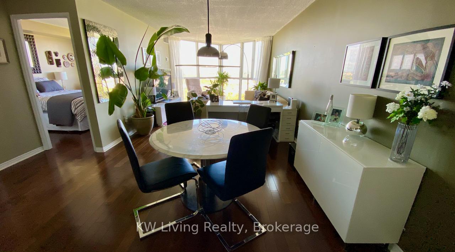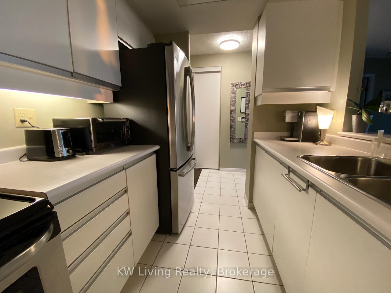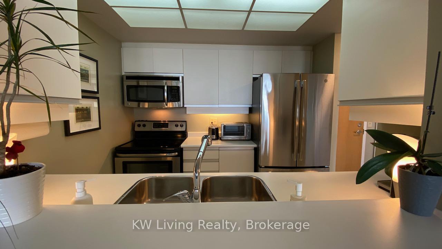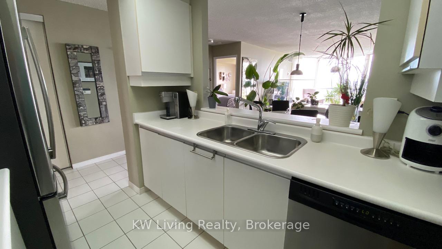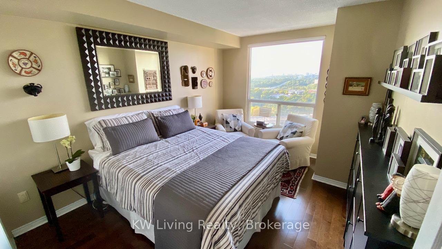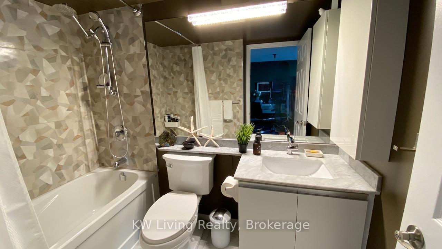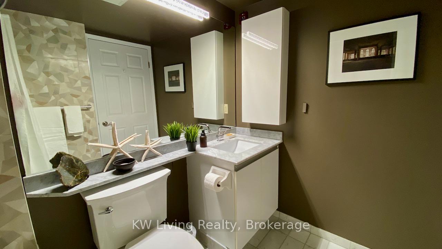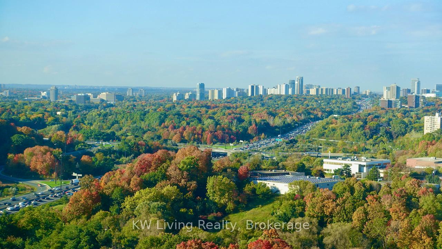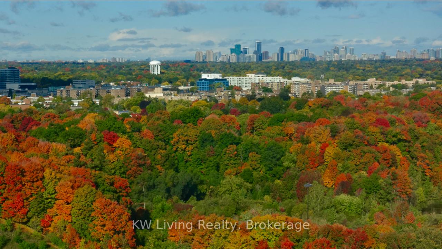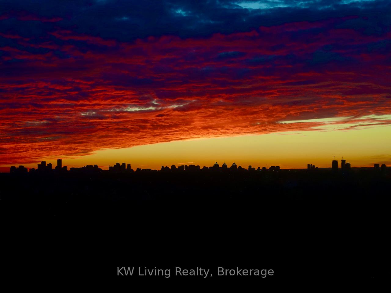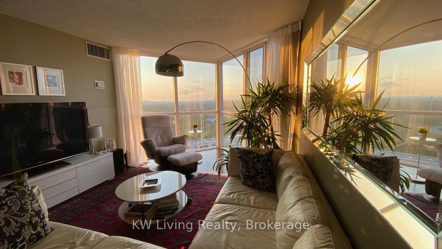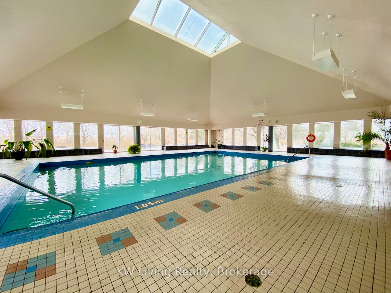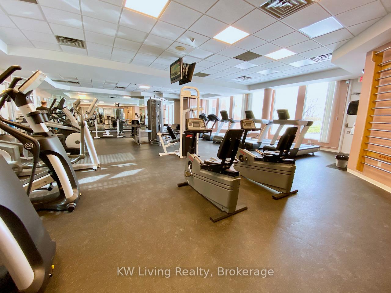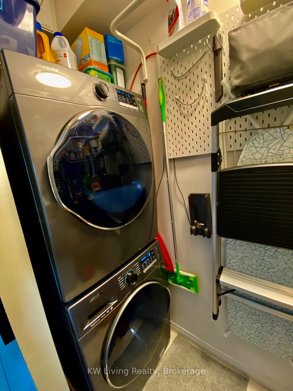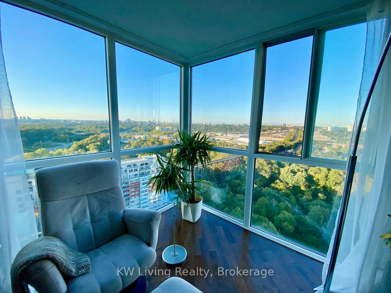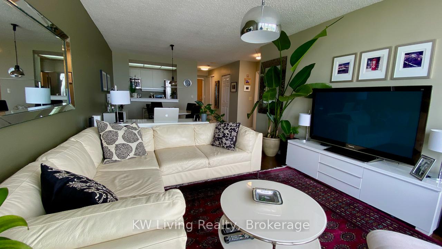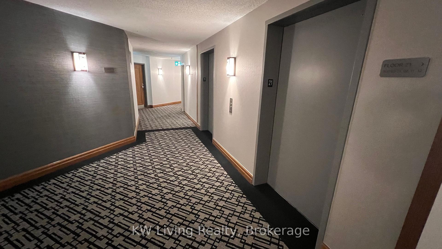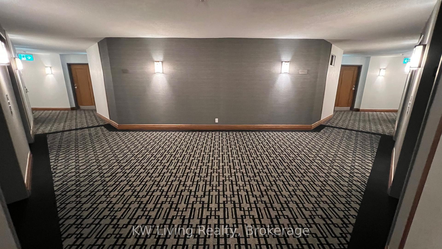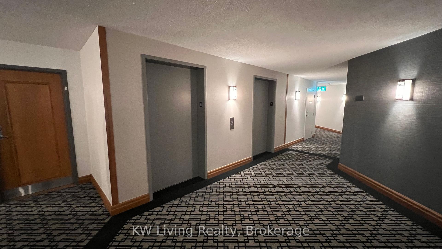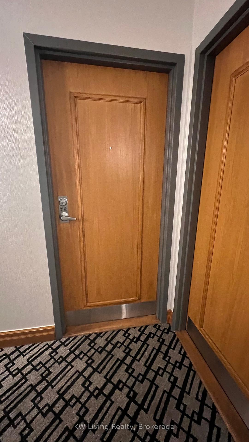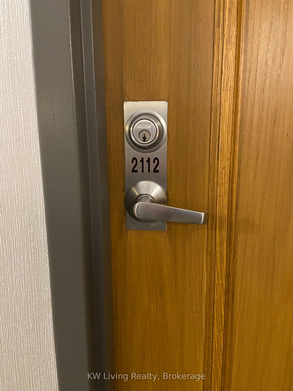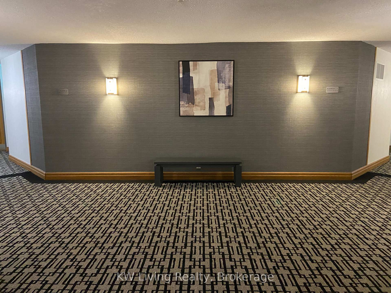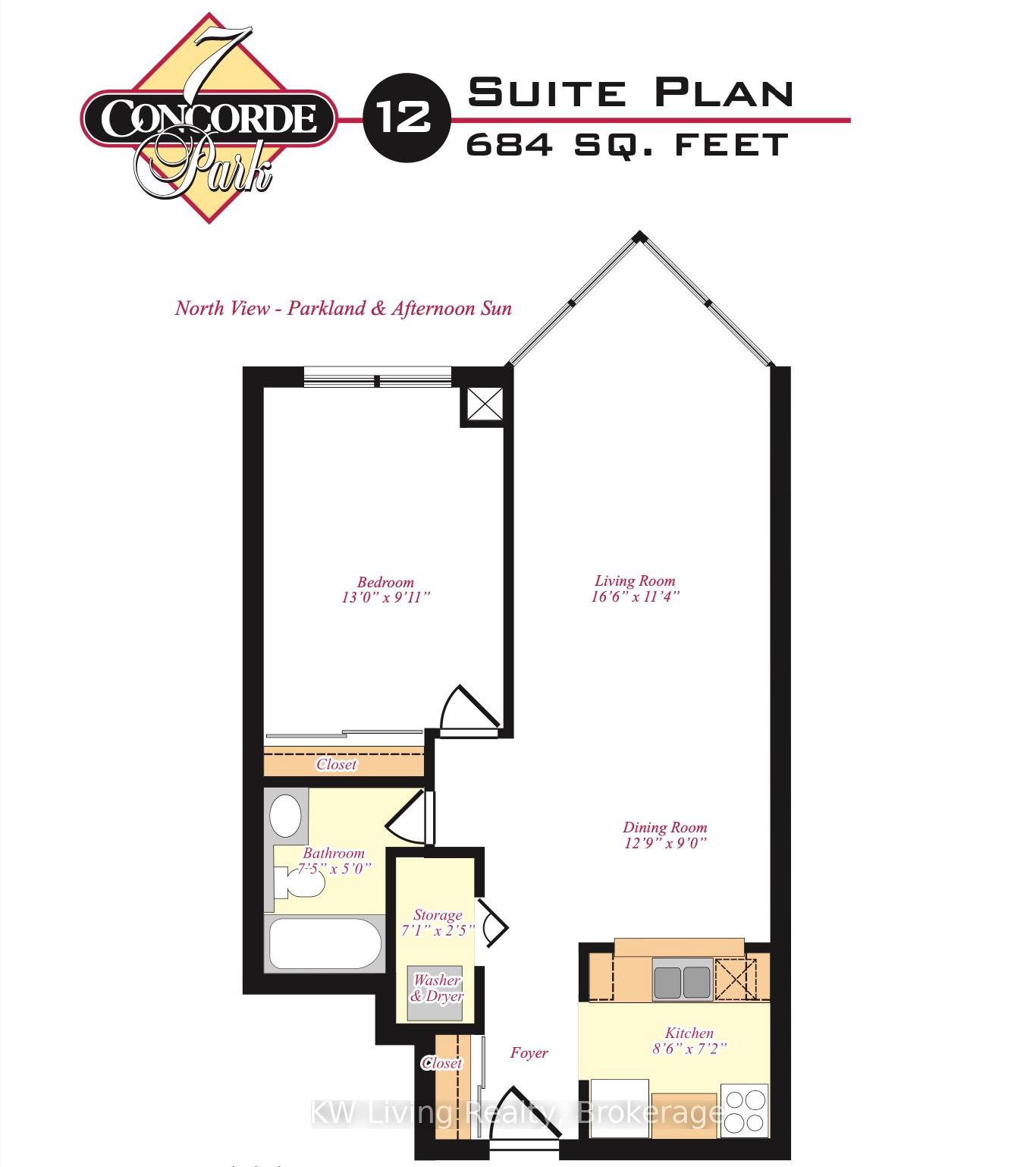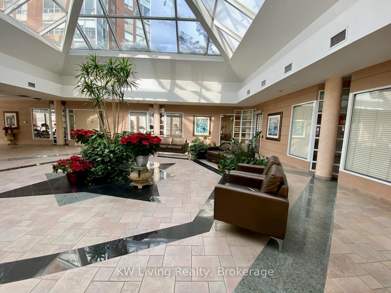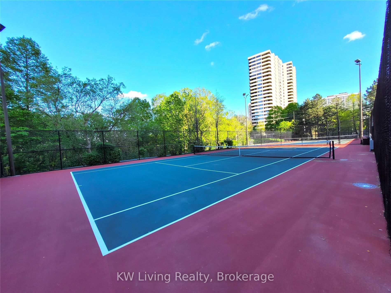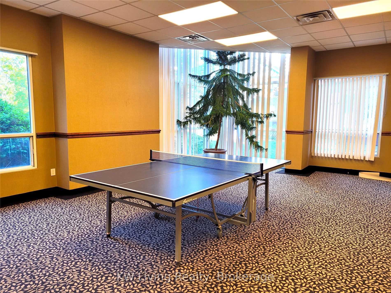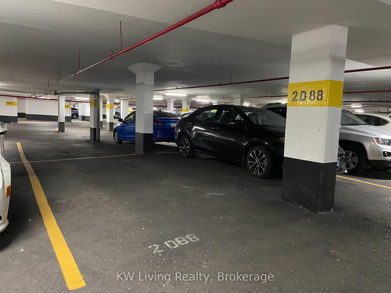$529,000
Available - For Sale
Listing ID: C12205605
7 Concorde Plac , Toronto, M3C 3N4, Toronto
| Stunning unobstructed NW view and spectacular sunsets. The view is a wow factor when you enter. This 1 Br/ 1 Bath/ 1 Parking/ 1 Locker condo unit is available August 1st and offers 684 sq.ft., which is larger than most of todays newly built units. The Building Amenities are extensive and include an indoor pool, gym, squash court, sauna and outdoor tennis courts. Guest Suites are also available with ample visitor parking. Easy access to the DVP, Shops At Don Mills, Real Canadian Superstore, Medical, Schools, Trails, Bus Stop at the front of the building. Short walk to Crosstown LRT, scheduled to open in September. 24/7 Security/Concierge. Close to Aga Khan Museum with shuttle bus service. Pics are not of current tenant's furniture. |
| Price | $529,000 |
| Taxes: | $1953.08 |
| Occupancy: | Tenant |
| Address: | 7 Concorde Plac , Toronto, M3C 3N4, Toronto |
| Postal Code: | M3C 3N4 |
| Province/State: | Toronto |
| Directions/Cross Streets: | Wynford/Eglinton/DVP |
| Level/Floor | Room | Length(ft) | Width(ft) | Descriptions | |
| Room 1 | Flat | Living Ro | 16.5 | 11.32 | Hardwood Floor, Picture Window, Combined w/Solarium |
| Room 2 | Flat | Dining Ro | 12.76 | 8.99 | Hardwood Floor, Combined w/Living |
| Room 3 | Flat | Kitchen | 8.5 | 7.15 | Ceramic Floor, Pass Through, Breakfast Bar |
| Room 4 | Flat | Primary B | 13.02 | 9.91 | Hardwood Floor, Picture Window, Mirrored Closet |
| Room 5 | Flat | Bathroom | 7.41 | 4.99 | Ceramic Floor, Ceramic Sink, Marble Counter |
| Room 6 | Flat | Laundry | 7.08 | 2.43 | Vinyl Floor, B/I Shelves |
| Room 7 | Flat | Foyer | Hardwood Floor, Closet |
| Washroom Type | No. of Pieces | Level |
| Washroom Type 1 | 4 | Flat |
| Washroom Type 2 | 0 | |
| Washroom Type 3 | 0 | |
| Washroom Type 4 | 0 | |
| Washroom Type 5 | 0 | |
| Washroom Type 6 | 4 | Flat |
| Washroom Type 7 | 0 | |
| Washroom Type 8 | 0 | |
| Washroom Type 9 | 0 | |
| Washroom Type 10 | 0 |
| Total Area: | 0.00 |
| Approximatly Age: | 31-50 |
| Washrooms: | 1 |
| Heat Type: | Forced Air |
| Central Air Conditioning: | Central Air |
$
%
Years
This calculator is for demonstration purposes only. Always consult a professional
financial advisor before making personal financial decisions.
| Although the information displayed is believed to be accurate, no warranties or representations are made of any kind. |
| KW Living Realty |
|
|

Mina Nourikhalichi
Broker
Dir:
416-882-5419
Bus:
905-731-2000
Fax:
905-886-7556
| Book Showing | Email a Friend |
Jump To:
At a Glance:
| Type: | Com - Condo Apartment |
| Area: | Toronto |
| Municipality: | Toronto C13 |
| Neighbourhood: | Banbury-Don Mills |
| Style: | Apartment |
| Approximate Age: | 31-50 |
| Tax: | $1,953.08 |
| Maintenance Fee: | $527 |
| Beds: | 1 |
| Baths: | 1 |
| Fireplace: | N |
Locatin Map:
Payment Calculator:

