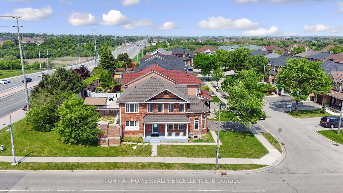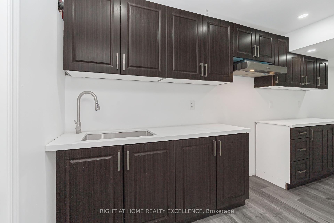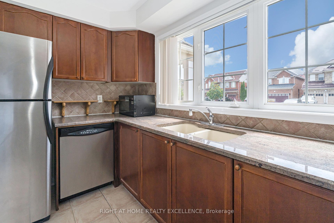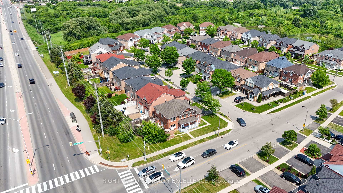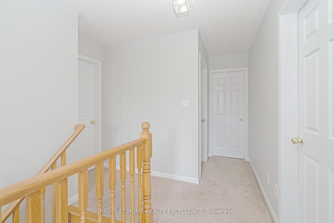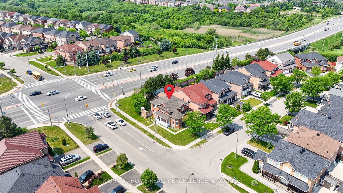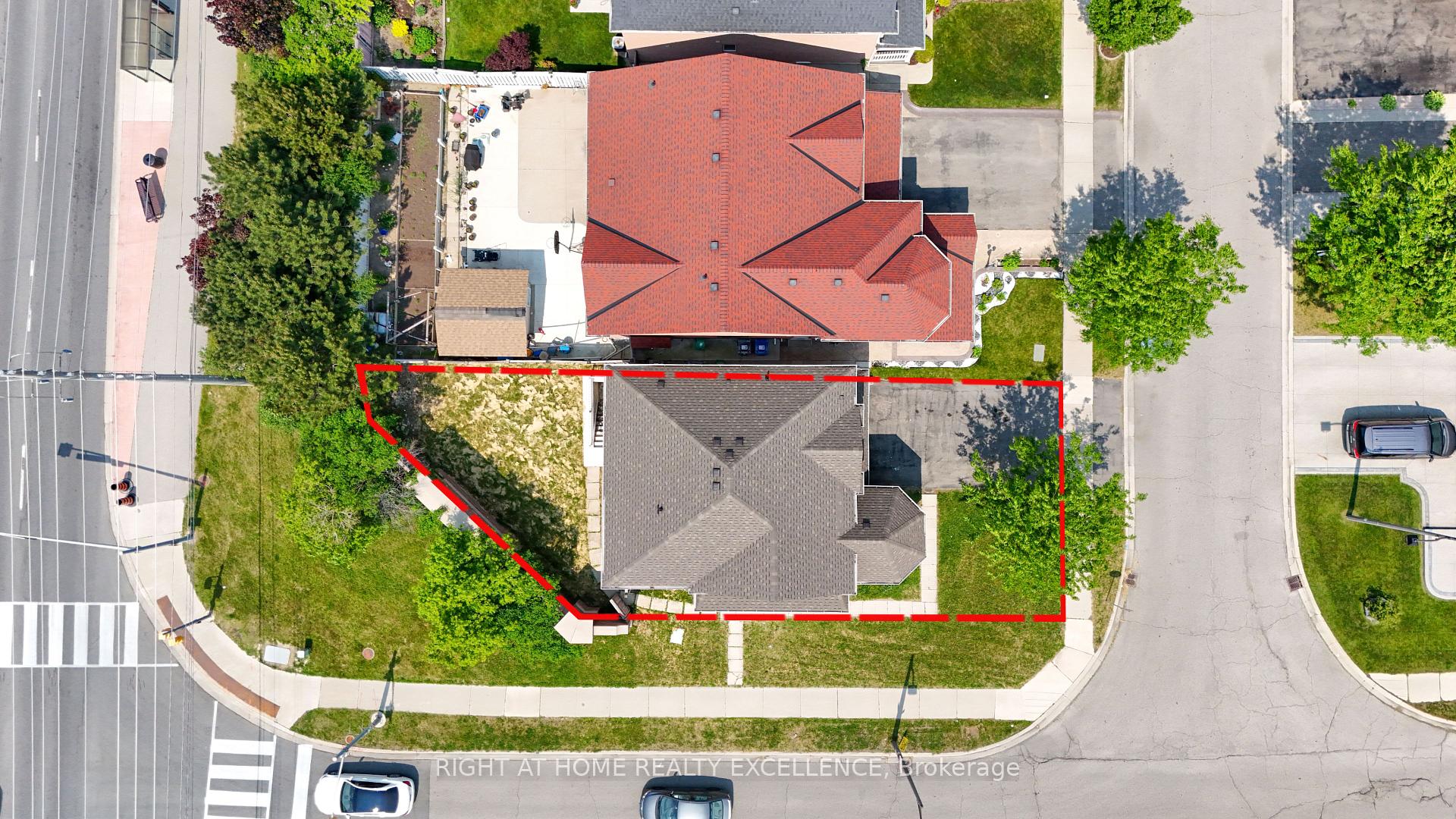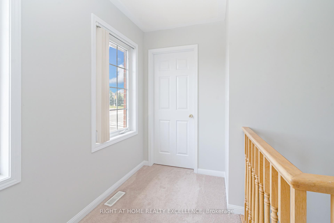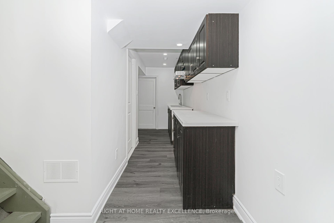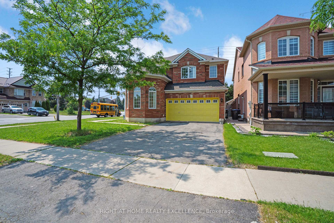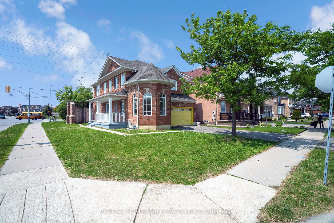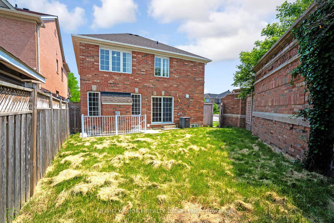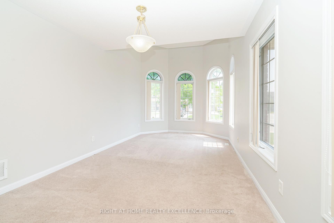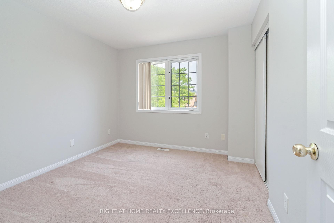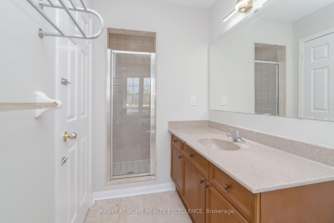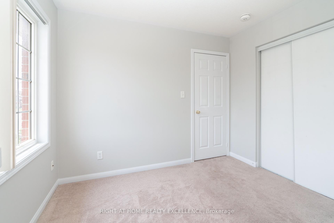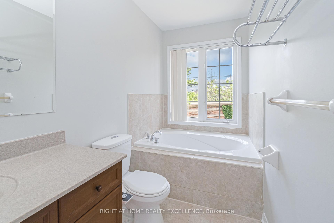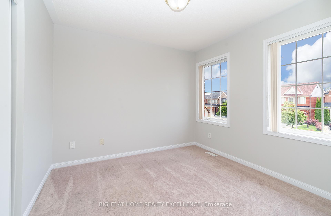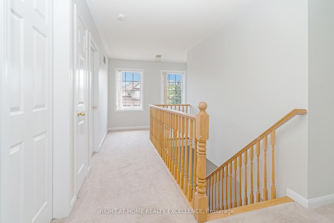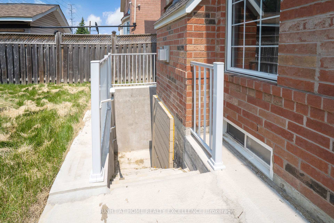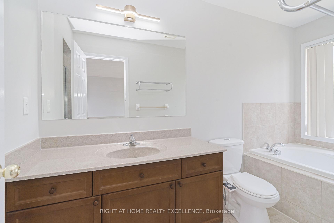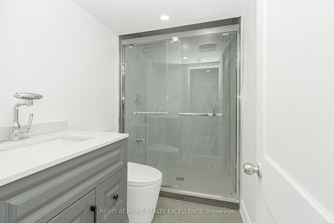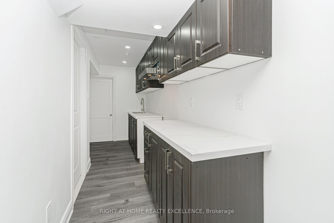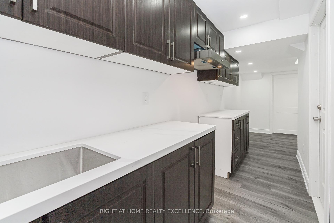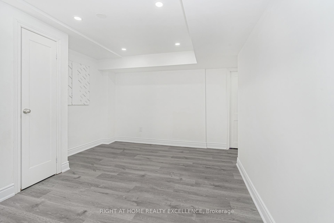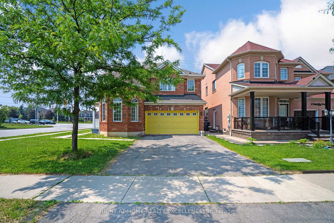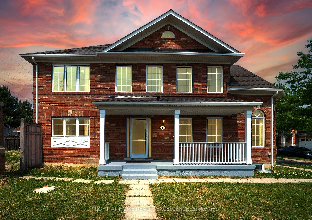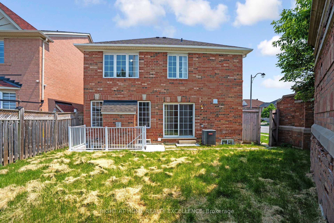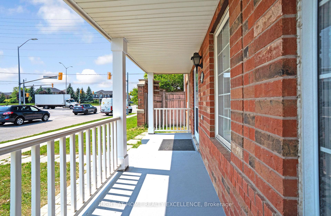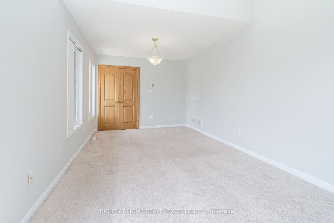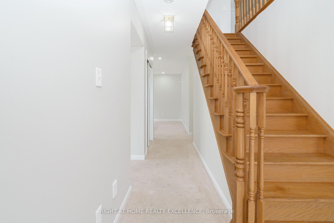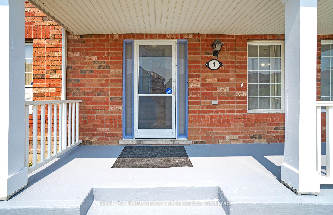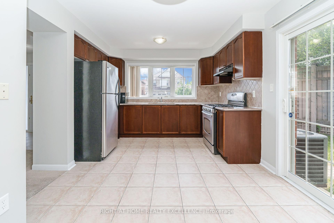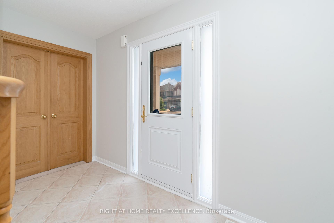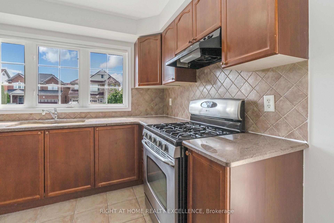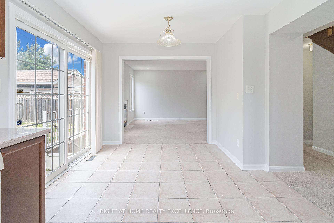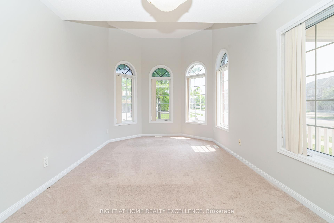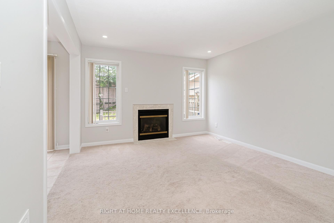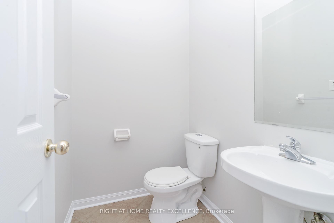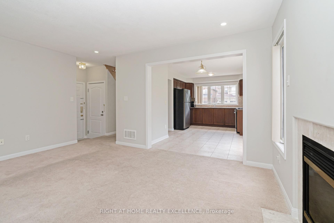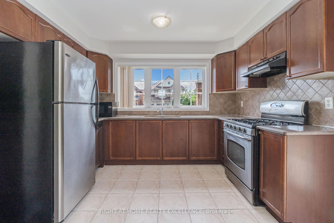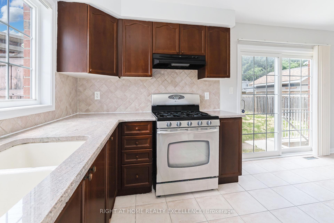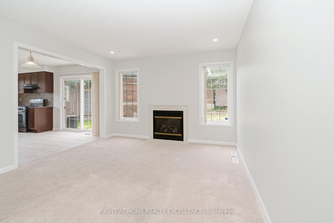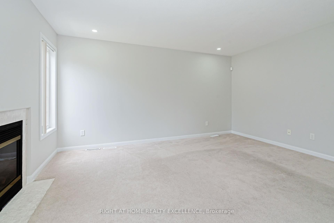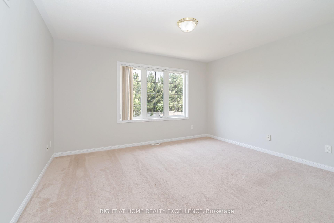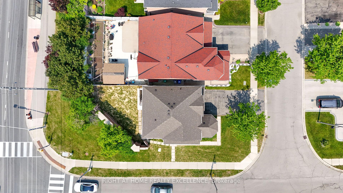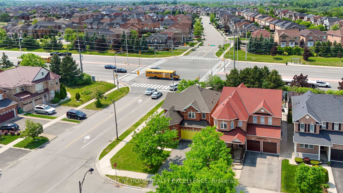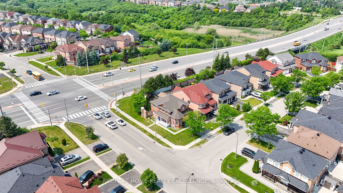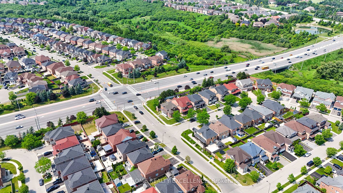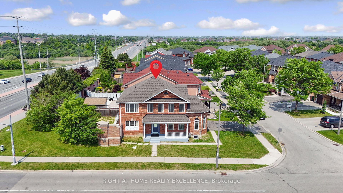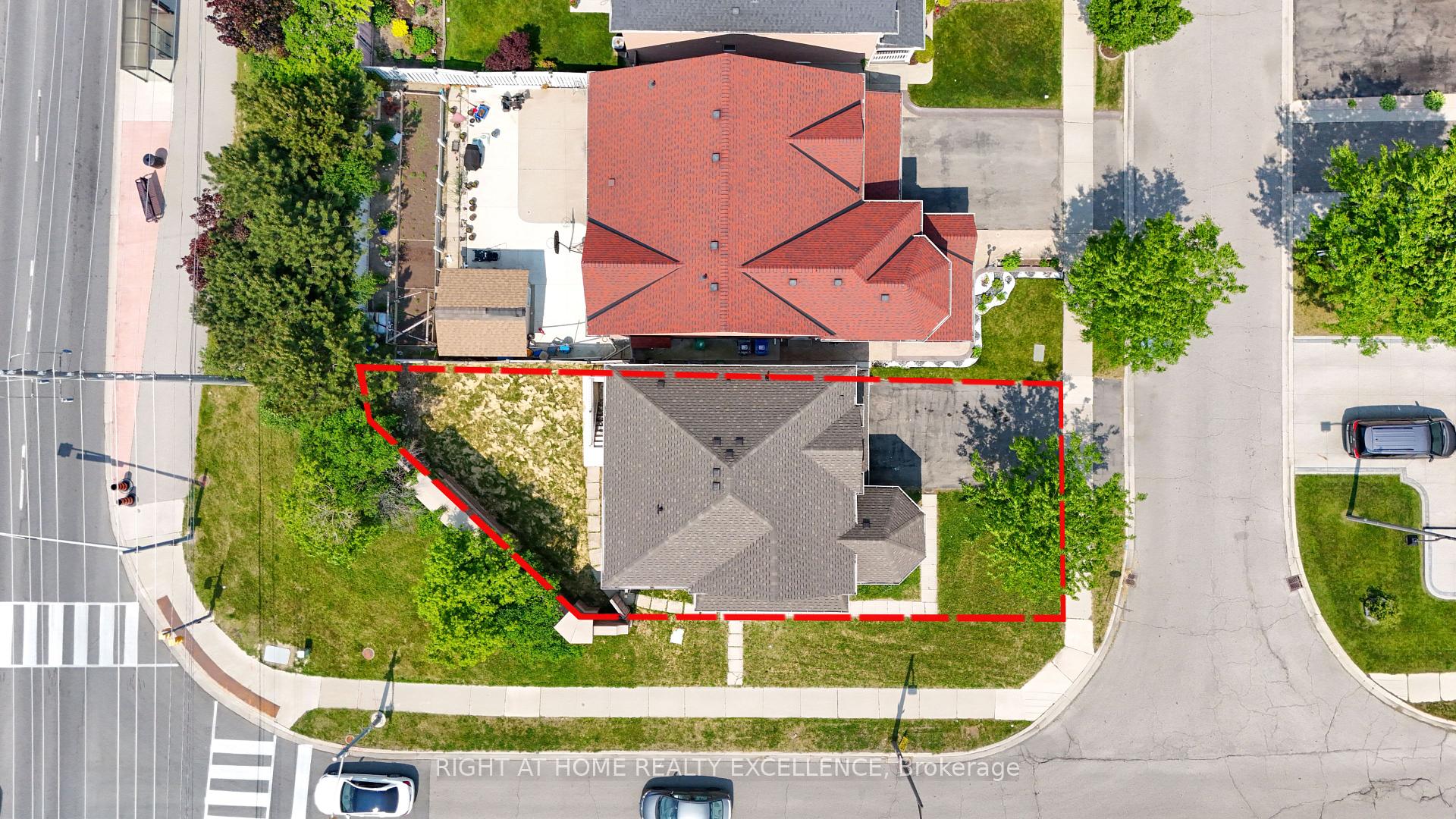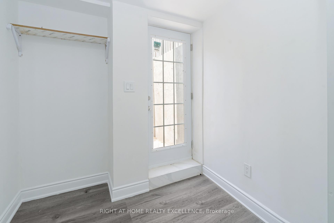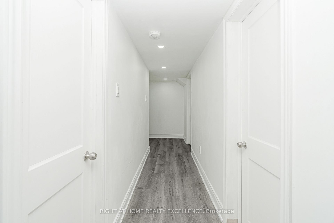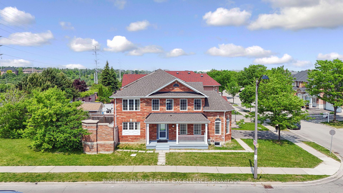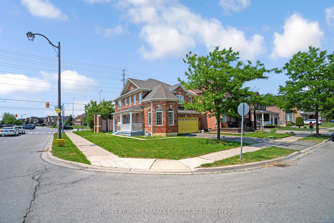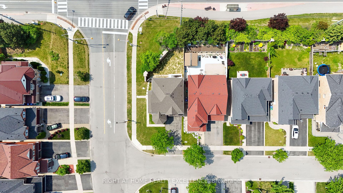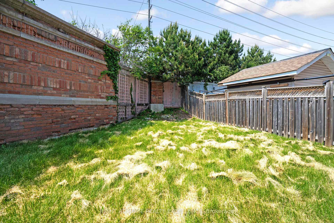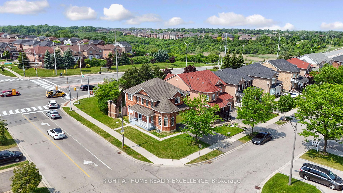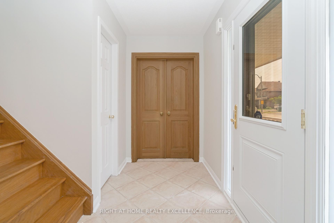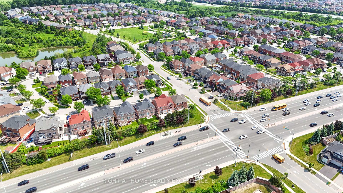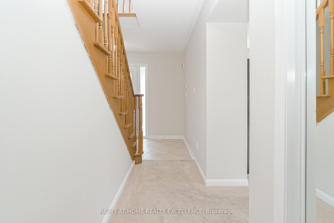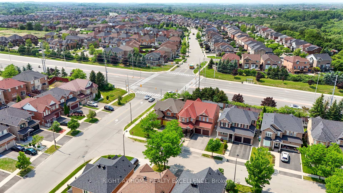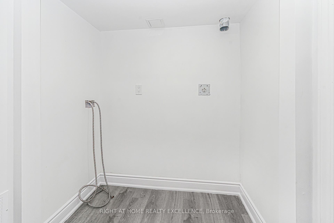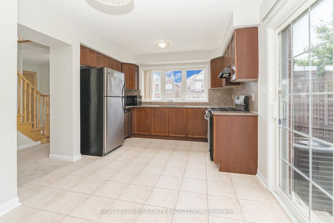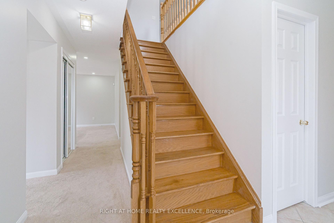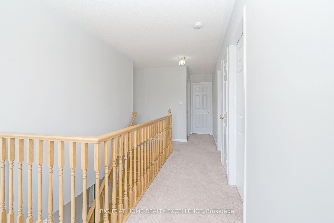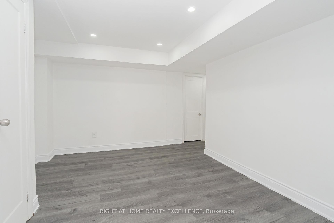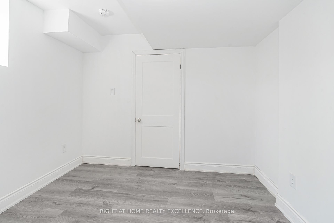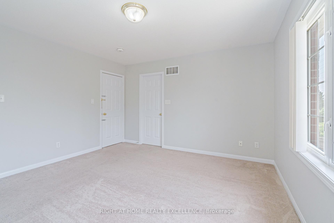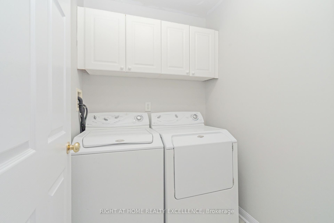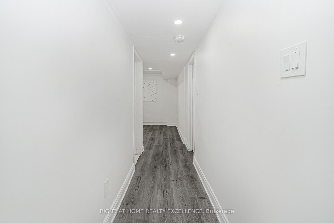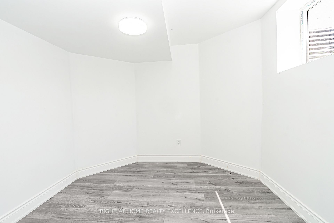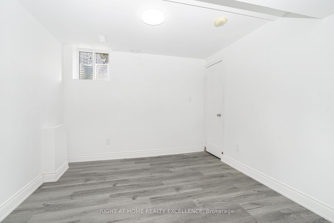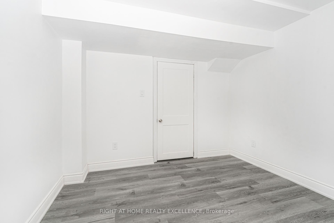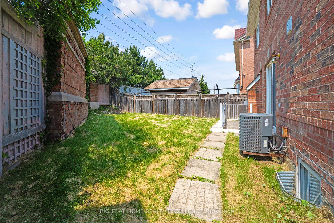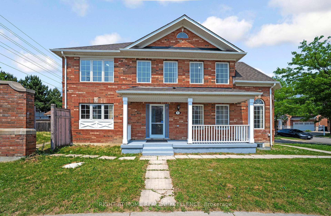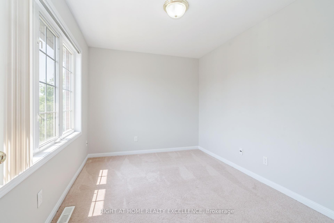$990,000
Available - For Sale
Listing ID: W12218194
1 Bayridge Driv , Brampton, L6P 2H8, Peel
| 4-Bedroom Family Home with 2 BR Finished Never Lived IN Brand New Legal Basement on a premium corner lot of 50'X 105' in most desired Airport & Castlemore Area of Brampton. This freshly painted 4-bedroom, 3 -bathroom Upstairs & 2 BR 1WR Basement Apartment with separate entrance home, perfect for First Time Buyer or an Savvy Investor. Key Features: 4 Spacious Bedrooms & 3 Bathrooms and a convenient full basement washroom. 2-Car Garage & Parking for 4 More Cars No need to worry about parking with ample space for 6 vehicles between the garage and driveway. Separate Family Room with Gas Fire Place & Separate Living Room with Soaring 11' Ceilings and lots of natural light. Kitchen features stainless steel appliances, Gas Stove & granite countertops. Prime Location with park, shopping, and public transit, offering convenience. This home is truly a must see property in Family Oriented Vales Of Castlemore Neighborhood , offering a perfect combination practicality, and prime location. |
| Price | $990,000 |
| Taxes: | $7107.82 |
| Occupancy: | Vacant |
| Address: | 1 Bayridge Driv , Brampton, L6P 2H8, Peel |
| Directions/Cross Streets: | Goreway/Castlemore |
| Rooms: | 11 |
| Bedrooms: | 4 |
| Bedrooms +: | 2 |
| Family Room: | T |
| Basement: | Apartment |
| Level/Floor | Room | Length(ft) | Width(ft) | Descriptions | |
| Room 1 | Main | Family Ro | 12 | 12.2 | Combined w/Dining, Fireplace, Pot Lights |
| Room 2 | Main | Dining Ro | 12 | 12.2 | Combined w/Family, Overlooks Backyard, W/O To Yard |
| Room 3 | Main | Living Ro | 10.4 | 20.01 | Large Window, Broadloom |
| Room 4 | Main | Kitchen | 15.09 | 10.4 | Stainless Steel Appl, Ceramic Floor, Granite Counters |
| Room 5 | Second | Primary B | 13.81 | 12.99 | 5 Pc Ensuite, Broadloom, Large Window |
| Room 6 | Second | Bedroom 2 | 10 | 10.99 | Double Closet, Broadloom, Large Window |
| Room 7 | Second | Bedroom 3 | 10 | 10 | Large Closet, Broadloom, Large Window |
| Room 8 | Second | Bedroom 4 | 8.99 | 12.2 | Large Closet, Broadloom, Large Window |
| Room 9 | Basement | Bedroom | 10.27 | 11.38 | Laminate, Closet |
| Room 10 | Basement | Bedroom | 9.97 | 11.87 | Laminate, Large Window |
| Room 11 | Basement | Kitchen | 10.07 | 17.09 | Laminate, Quartz Counter, Stainless Steel Sink |
| Washroom Type | No. of Pieces | Level |
| Washroom Type 1 | 2 | Main |
| Washroom Type 2 | 5 | Second |
| Washroom Type 3 | 4 | Second |
| Washroom Type 4 | 3 | Basement |
| Washroom Type 5 | 0 | |
| Washroom Type 6 | 2 | Main |
| Washroom Type 7 | 5 | Second |
| Washroom Type 8 | 4 | Second |
| Washroom Type 9 | 3 | Basement |
| Washroom Type 10 | 0 |
| Total Area: | 0.00 |
| Approximatly Age: | 16-30 |
| Property Type: | Detached |
| Style: | 2-Storey |
| Exterior: | Brick, Brick Front |
| Garage Type: | Attached |
| Drive Parking Spaces: | 4 |
| Pool: | None |
| Approximatly Age: | 16-30 |
| Approximatly Square Footage: | 1500-2000 |
| CAC Included: | N |
| Water Included: | N |
| Cabel TV Included: | N |
| Common Elements Included: | N |
| Heat Included: | N |
| Parking Included: | N |
| Condo Tax Included: | N |
| Building Insurance Included: | N |
| Fireplace/Stove: | Y |
| Heat Type: | Forced Air |
| Central Air Conditioning: | Central Air |
| Central Vac: | N |
| Laundry Level: | Syste |
| Ensuite Laundry: | F |
| Elevator Lift: | False |
| Sewers: | Sewer |
$
%
Years
This calculator is for demonstration purposes only. Always consult a professional
financial advisor before making personal financial decisions.
| Although the information displayed is believed to be accurate, no warranties or representations are made of any kind. |
| RIGHT AT HOME REALTY EXCELLENCE |
|
|

Mina Nourikhalichi
Broker
Dir:
416-882-5419
Bus:
905-731-2000
Fax:
905-886-7556
| Virtual Tour | Book Showing | Email a Friend |
Jump To:
At a Glance:
| Type: | Freehold - Detached |
| Area: | Peel |
| Municipality: | Brampton |
| Neighbourhood: | Vales of Castlemore |
| Style: | 2-Storey |
| Approximate Age: | 16-30 |
| Tax: | $7,107.82 |
| Beds: | 4+2 |
| Baths: | 4 |
| Fireplace: | Y |
| Pool: | None |
Locatin Map:
Payment Calculator:

