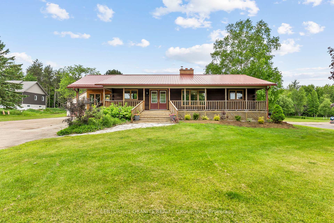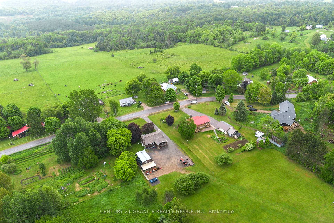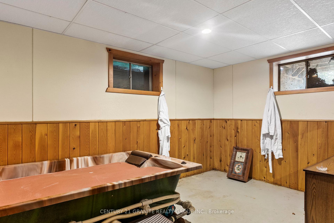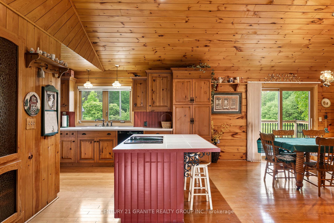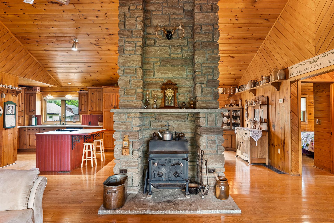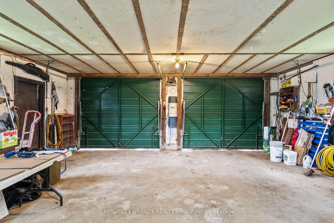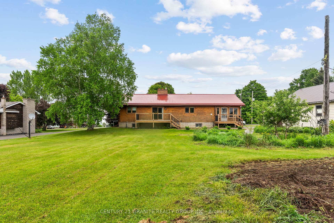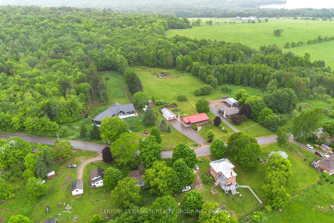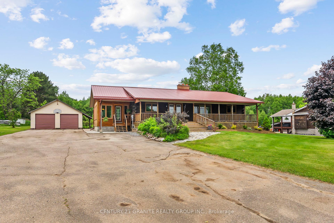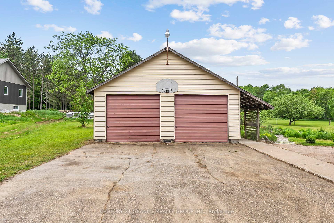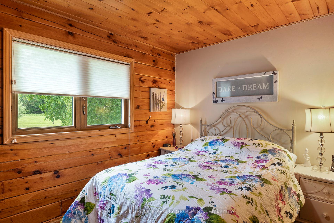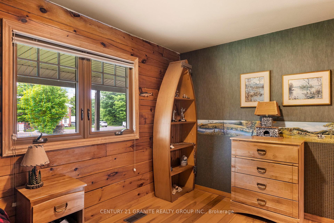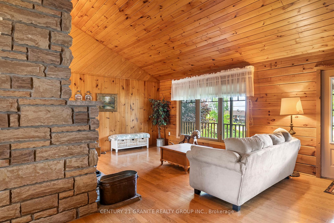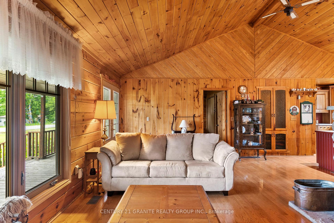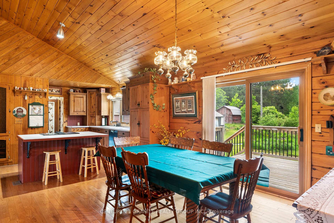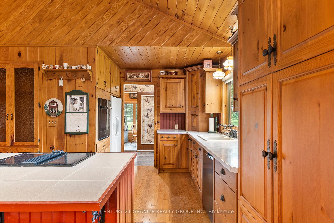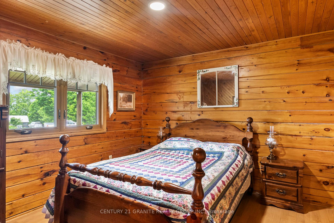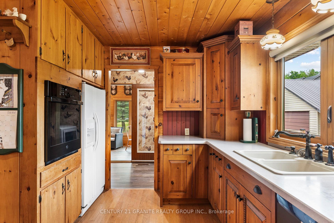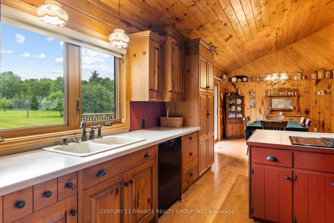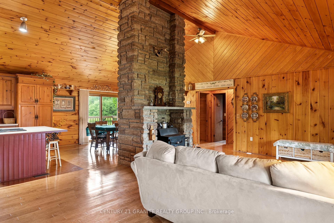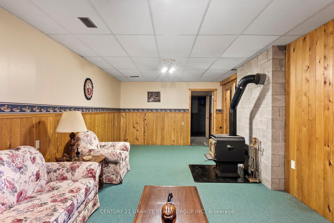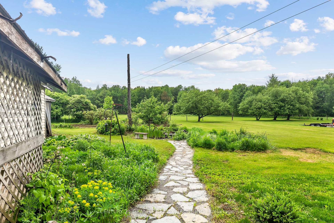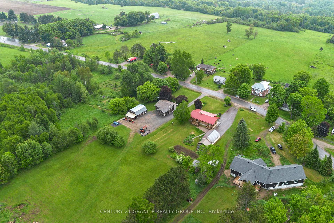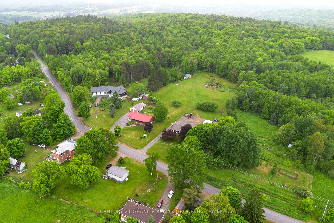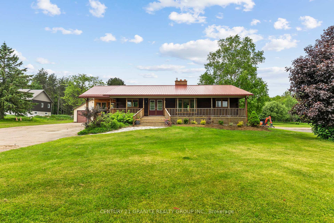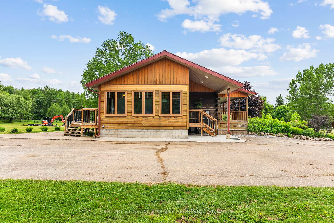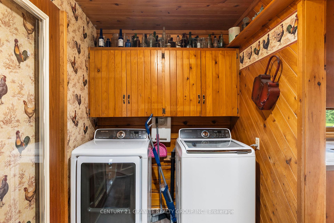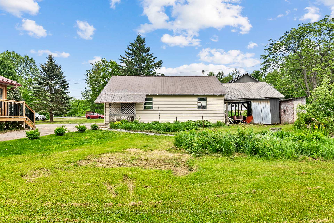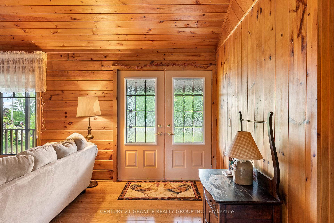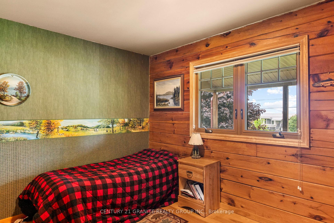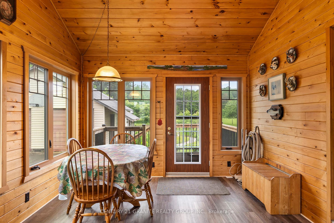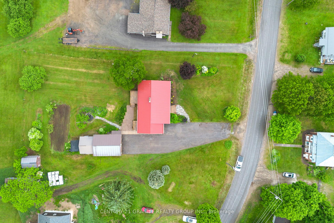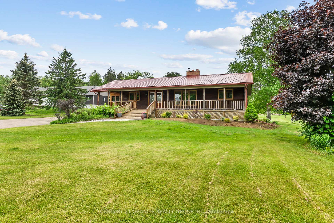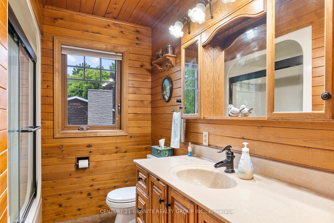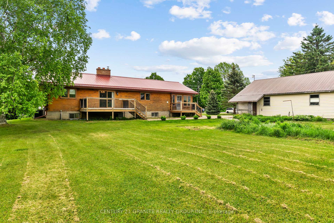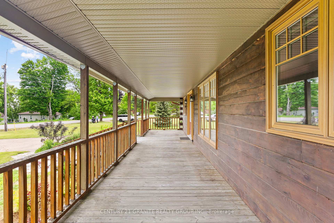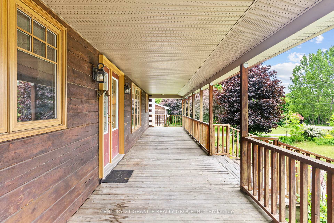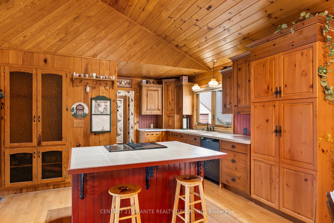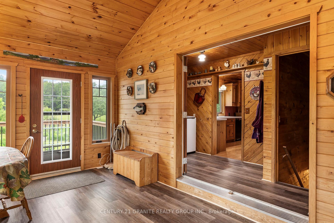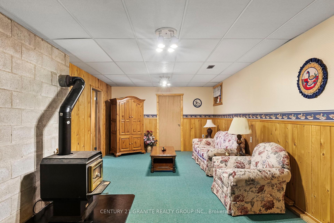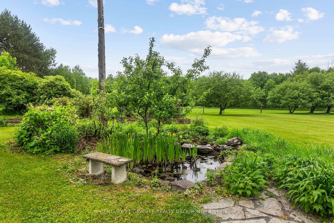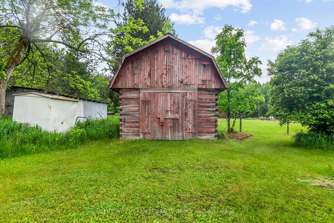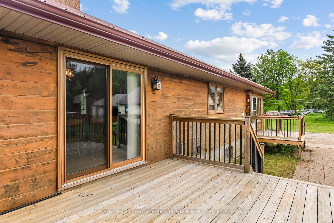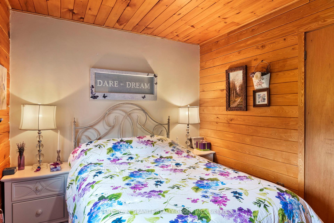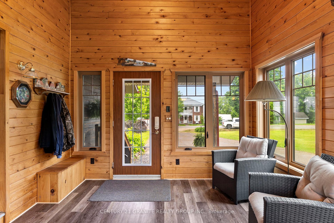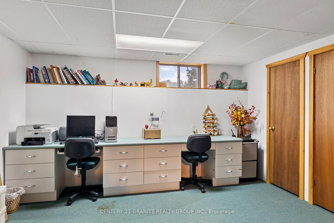$480,000
Available - For Sale
Listing ID: X12210290
1637 Fort Stewart Road , Carlow/Mayo, K0L 1C0, Hastings
| Are you ready for a slower pace of life with that charming small town feeling? Just 20 minutes from the larger town of Bancroft, 1637 Fort Stewart Road welcomes you! Beautifully maintained 4-bedroom (3+1) log home set on 0.8 acres. Many upgrades have been done over the years making this a secure investment. Step inside to discover spacious living, main floor laundry, floor to ceiling stone fireplace, formal dining room and charming kitchen with wall oven, island and separate cook top. The sunroom is turn key with updated triple pane windows and brand new flooring. The metal roof, soffit, and fascia were completed in 2014. Other upgrades include double pane windows throughout and a high-efficiency propane furnace for year-round comfort. In addition to the propane furnace you have a cozy wood stove on each level. The full basement offers a wealth of additional living space, including a 4th bedroom, rec room and a unique indoor hot tub set in another spacious bright basement room perfect for relaxing after a long day but could easily be converted to other uses. Enjoy the outdoors from the large covered front porch or entertain guests on the back deck. The double car garage and paved driveway add everyday convenience, while perennial gardens and mature landscaping create a park-like setting. Located within walking distance to the community centre, playground, and ball diamond. Don't miss your chance to own this charming log home with the large updates already done schedule your private viewing today! Cell service, high speed internet, drilled well and full septic system. |
| Price | $480,000 |
| Taxes: | $2677.00 |
| Occupancy: | Owner |
| Address: | 1637 Fort Stewart Road , Carlow/Mayo, K0L 1C0, Hastings |
| Acreage: | .50-1.99 |
| Directions/Cross Streets: | Whytes Rd |
| Rooms: | 8 |
| Rooms +: | 7 |
| Bedrooms: | 3 |
| Bedrooms +: | 1 |
| Family Room: | T |
| Basement: | Finished |
| Level/Floor | Room | Length(ft) | Width(ft) | Descriptions | |
| Room 1 | Main | Sunroom | 17.71 | 11.15 | |
| Room 2 | Main | Laundry | 9.51 | 5.25 | |
| Room 3 | Main | Kitchen | 11.15 | 21.98 | Combined w/Dining |
| Room 4 | Main | Living Ro | 21.98 | 14.43 | |
| Room 5 | Main | Bedroom 2 | 7.87 | 11.48 | |
| Room 6 | Main | Bedroom 3 | 7.87 | 11.48 | |
| Room 7 | Main | Primary B | 10.82 | 11.15 | |
| Room 8 | Basement | Recreatio | 11.48 | 26.24 | |
| Room 9 | Basement | Bedroom 4 | 13.45 | 11.81 | |
| Room 10 | Basement | Other | 12.46 | 13.78 | |
| Room 11 | Basement | Utility R | 6.23 | 5.9 | |
| Room 12 | Basement | Furnace R | 10.82 | 15.09 | |
| Room 13 | Basement | Other | 17.06 | 11.15 | |
| Room 14 | Basement | Other | 9.51 | 14.1 |
| Washroom Type | No. of Pieces | Level |
| Washroom Type 1 | 3 | Main |
| Washroom Type 2 | 0 | |
| Washroom Type 3 | 0 | |
| Washroom Type 4 | 0 | |
| Washroom Type 5 | 0 | |
| Washroom Type 6 | 3 | Main |
| Washroom Type 7 | 0 | |
| Washroom Type 8 | 0 | |
| Washroom Type 9 | 0 | |
| Washroom Type 10 | 0 |
| Total Area: | 0.00 |
| Approximatly Age: | 31-50 |
| Property Type: | Detached |
| Style: | Bungalow |
| Exterior: | Log, Wood |
| Garage Type: | Detached |
| (Parking/)Drive: | Private Do |
| Drive Parking Spaces: | 5 |
| Park #1 | |
| Parking Type: | Private Do |
| Park #2 | |
| Parking Type: | Private Do |
| Pool: | None |
| Approximatly Age: | 31-50 |
| Approximatly Square Footage: | 1100-1500 |
| Property Features: | Level |
| CAC Included: | N |
| Water Included: | N |
| Cabel TV Included: | N |
| Common Elements Included: | N |
| Heat Included: | N |
| Parking Included: | N |
| Condo Tax Included: | N |
| Building Insurance Included: | N |
| Fireplace/Stove: | Y |
| Heat Type: | Forced Air |
| Central Air Conditioning: | Central Air |
| Central Vac: | N |
| Laundry Level: | Syste |
| Ensuite Laundry: | F |
| Sewers: | Septic |
| Water: | Drilled W |
| Water Supply Types: | Drilled Well |
| Utilities-Hydro: | Y |
$
%
Years
This calculator is for demonstration purposes only. Always consult a professional
financial advisor before making personal financial decisions.
| Although the information displayed is believed to be accurate, no warranties or representations are made of any kind. |
| CENTURY 21 GRANITE REALTY GROUP INC. |
|
|

Mina Nourikhalichi
Broker
Dir:
416-882-5419
Bus:
905-731-2000
Fax:
905-886-7556
| Book Showing | Email a Friend |
Jump To:
At a Glance:
| Type: | Freehold - Detached |
| Area: | Hastings |
| Municipality: | Carlow/Mayo |
| Neighbourhood: | Carlow Ward |
| Style: | Bungalow |
| Approximate Age: | 31-50 |
| Tax: | $2,677 |
| Beds: | 3+1 |
| Baths: | 1 |
| Fireplace: | Y |
| Pool: | None |
Locatin Map:
Payment Calculator:

