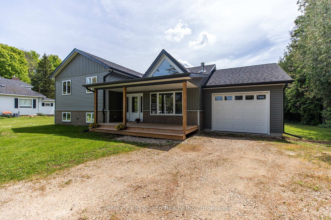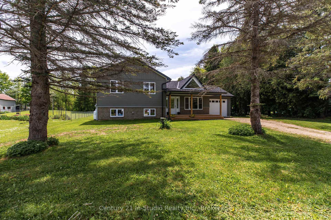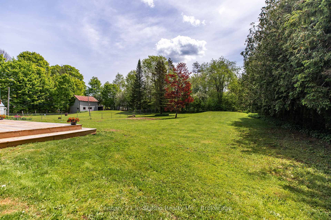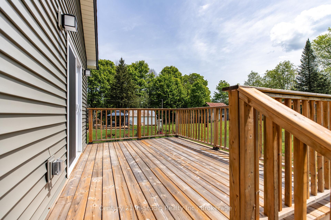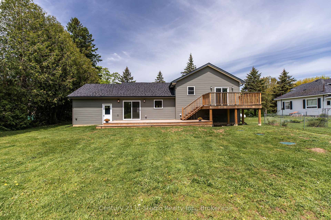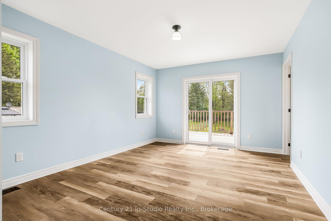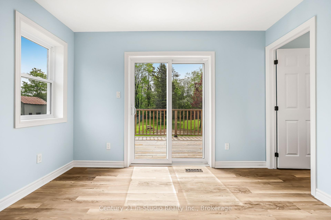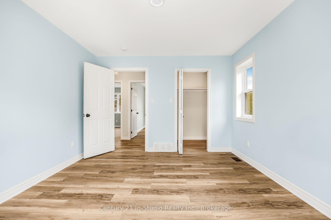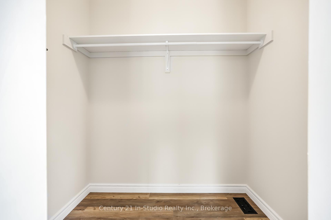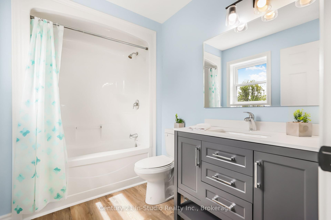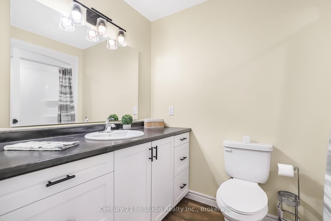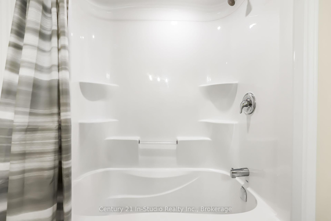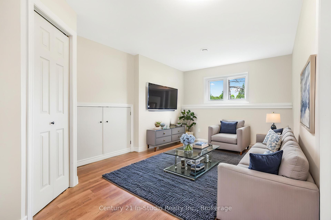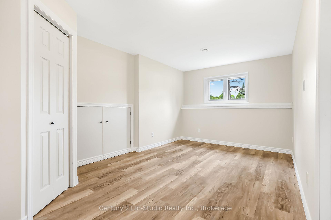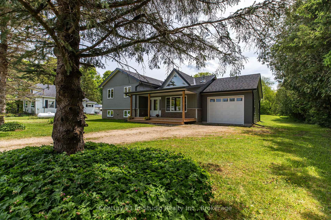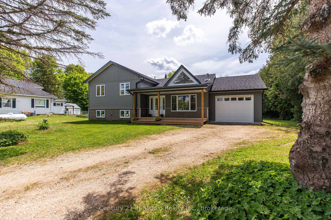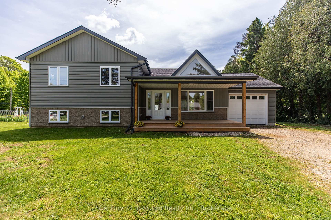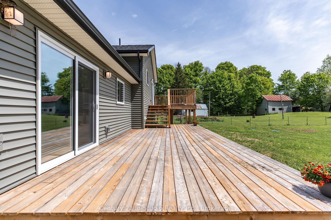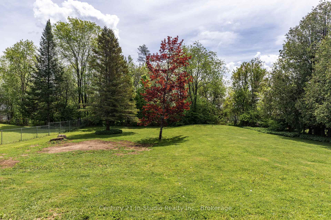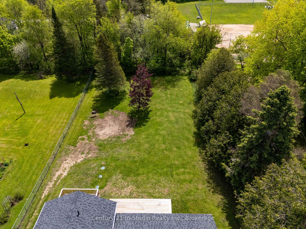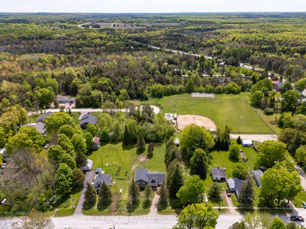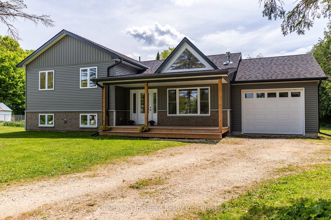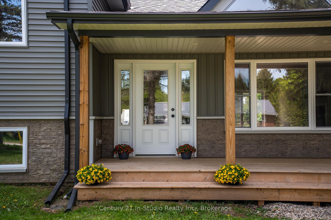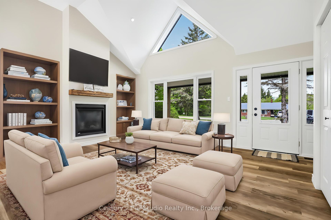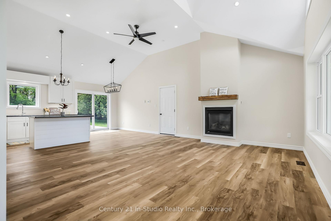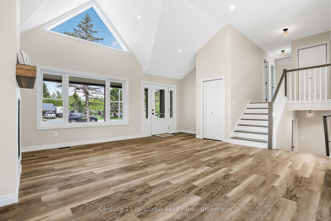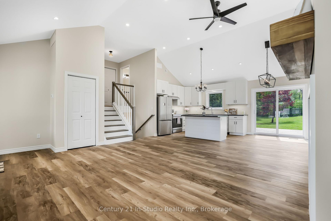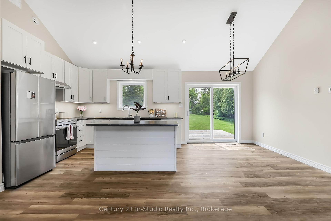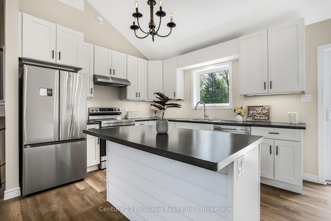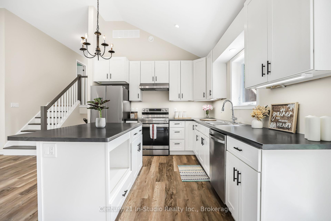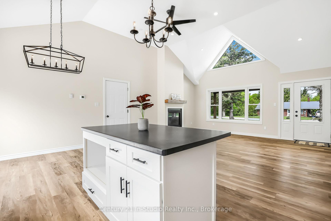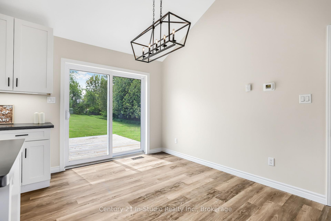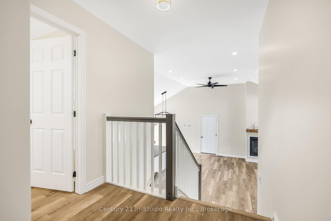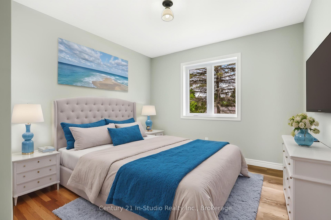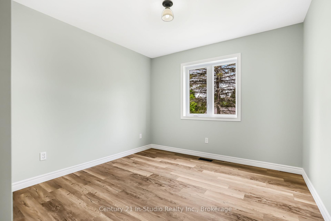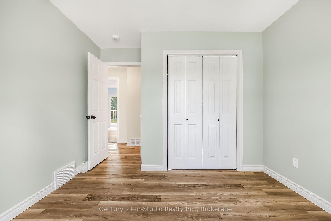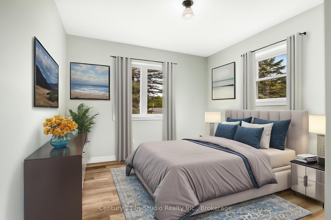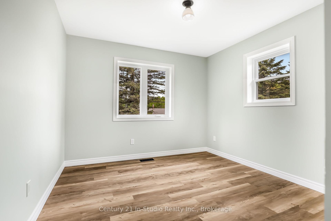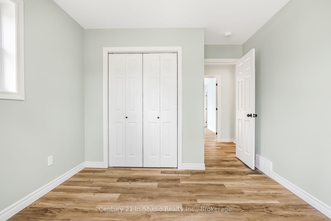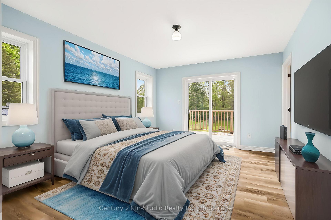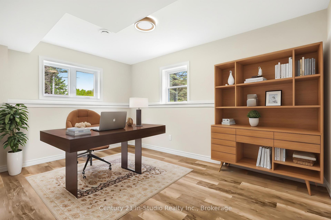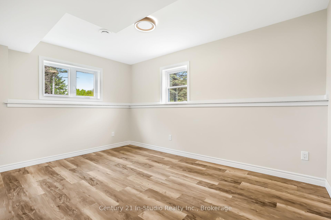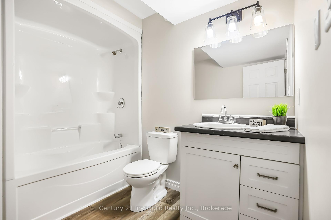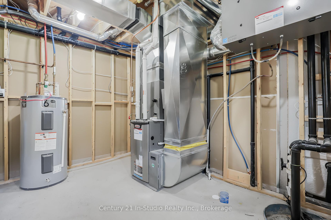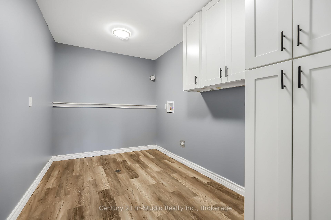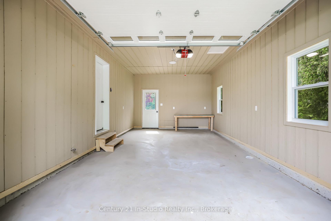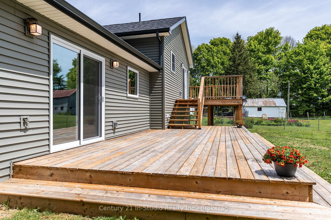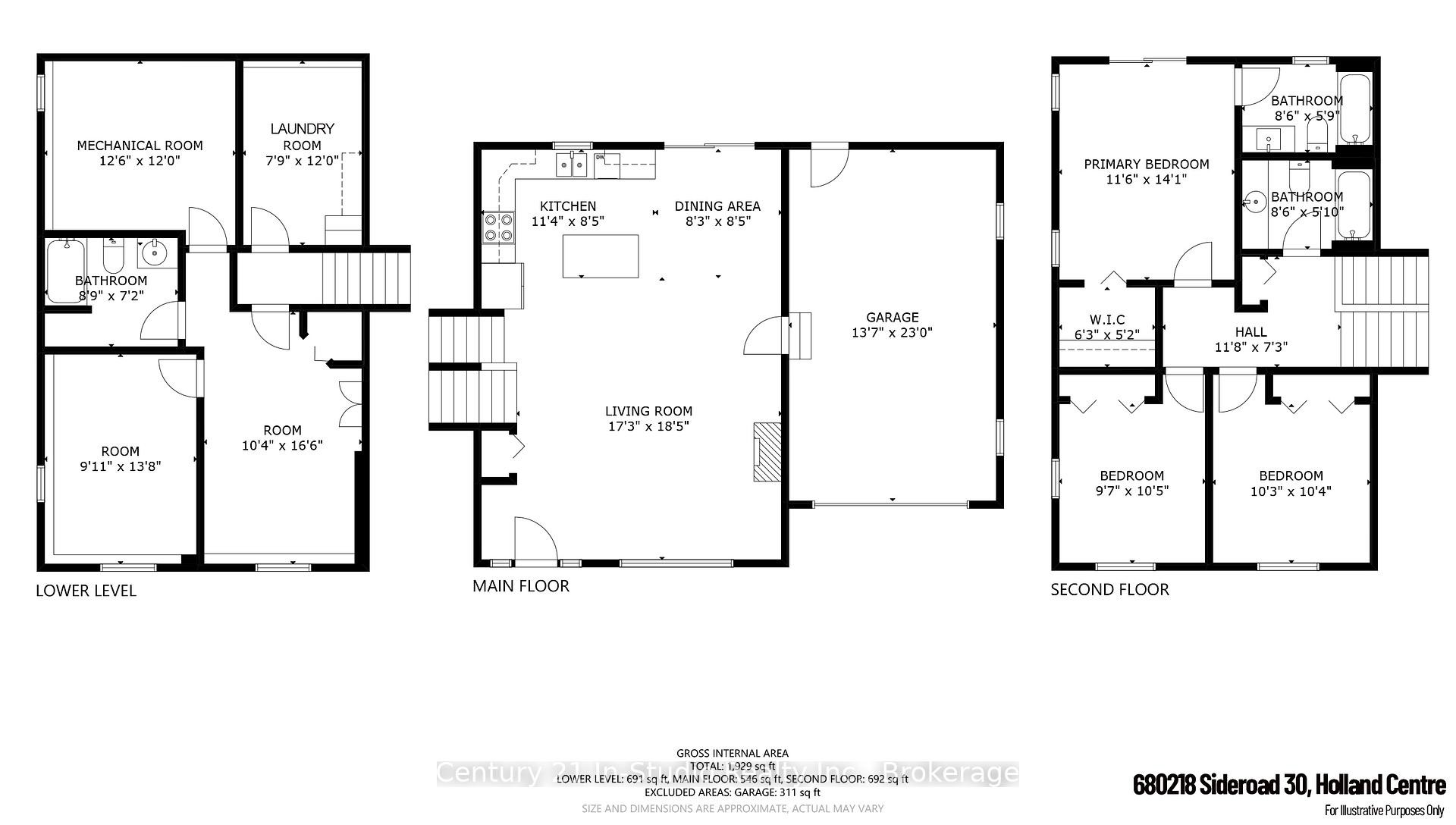$649,000
Available - For Sale
Listing ID: X12184196
680218 Sideroad 30 N/A , Chatsworth, N0H 1R0, Grey County
| Built in 2022, this stylish and functional sidesplit home is situated on a spacious 0.47-acre lot in the peaceful community of Holland Centre, just 20 minutes south of Owen Sound and surrounded by the scenic beauty of Grey County.As you step onto the welcoming covered porch and enter the open-concept main floor, you'll find a seamless flow between the kitchen, living, and dining areas, ideal for modern family living and entertaining guests. Upstairs, there are three generously sized bedrooms, including a primary suite featuring a private ensuite and access to a walk-out patio. The main bathroom is a complete 4-piece, providing comfort and convenience for everyday life.The lower level offers additional living space, ideal for a playroom, home office, or family room, along with an additional 4-piece bathroom and a dedicated laundry area. The attached single-car garage, accessible from the kitchen, provides additional functionality and storage space.Enjoy peace of mind with high-quality mechanicals, including a drilled well, owned hot water tank, iron filter, septic system, sump pump, HRV system, a 200-amp electrical panel, and forced-air propane heating with a cozy propane fireplace. This home combines the best of country living with easy access to amenities. Whether you're looking to settle down or escape the city, Holland Centre offers the perfect balance of nature, comfort, and convenience in the heart of beautiful Grey County. |
| Price | $649,000 |
| Taxes: | $3796.00 |
| Occupancy: | Vacant |
| Address: | 680218 Sideroad 30 N/A , Chatsworth, N0H 1R0, Grey County |
| Acreage: | < .50 |
| Directions/Cross Streets: | Hwy 10 & Side Road 30 |
| Rooms: | 7 |
| Bedrooms: | 3 |
| Bedrooms +: | 0 |
| Family Room: | T |
| Basement: | Finished, Crawl Space |
| Level/Floor | Room | Length(ft) | Width(ft) | Descriptions | |
| Room 1 | Main | Kitchen | 11.32 | 8.43 | |
| Room 2 | Main | Dining Ro | 8.23 | 8.43 | |
| Room 3 | Main | Living Ro | 17.25 | 18.4 | |
| Room 4 | Second | Primary B | 11.51 | 14.07 | |
| Room 5 | Second | Bathroom | 8.5 | 5.74 | |
| Room 6 | Second | Bathroom | 8.5 | 5.84 | |
| Room 7 | Second | Bedroom | 9.58 | 10.43 | |
| Room 8 | Second | Bedroom | 10.23 | 10.33 | |
| Room 9 | Lower | Utility R | 12.5 | 12 | |
| Room 10 | Lower | Laundry | 7.74 | 12 | |
| Room 11 | Lower | Bathroom | 8.76 | 7.15 | |
| Room 12 | Lower | Other | 9.91 | 13.68 | |
| Room 13 | Lower | Other | 10.33 | 16.5 |
| Washroom Type | No. of Pieces | Level |
| Washroom Type 1 | 4 | |
| Washroom Type 2 | 3 | |
| Washroom Type 3 | 4 | |
| Washroom Type 4 | 0 | |
| Washroom Type 5 | 0 | |
| Washroom Type 6 | 4 | |
| Washroom Type 7 | 3 | |
| Washroom Type 8 | 4 | |
| Washroom Type 9 | 0 | |
| Washroom Type 10 | 0 |
| Total Area: | 0.00 |
| Property Type: | Detached |
| Style: | Sidesplit |
| Exterior: | Vinyl Siding |
| Garage Type: | Attached |
| (Parking/)Drive: | Private |
| Drive Parking Spaces: | 3 |
| Park #1 | |
| Parking Type: | Private |
| Park #2 | |
| Parking Type: | Private |
| Pool: | None |
| Approximatly Square Footage: | 1100-1500 |
| CAC Included: | N |
| Water Included: | N |
| Cabel TV Included: | N |
| Common Elements Included: | N |
| Heat Included: | N |
| Parking Included: | N |
| Condo Tax Included: | N |
| Building Insurance Included: | N |
| Fireplace/Stove: | Y |
| Heat Type: | Forced Air |
| Central Air Conditioning: | None |
| Central Vac: | N |
| Laundry Level: | Syste |
| Ensuite Laundry: | F |
| Sewers: | Septic |
| Utilities-Cable: | A |
| Utilities-Hydro: | Y |
$
%
Years
This calculator is for demonstration purposes only. Always consult a professional
financial advisor before making personal financial decisions.
| Although the information displayed is believed to be accurate, no warranties or representations are made of any kind. |
| Century 21 In-Studio Realty Inc. |
|
|

Mina Nourikhalichi
Broker
Dir:
416-882-5419
Bus:
905-731-2000
Fax:
905-886-7556
| Book Showing | Email a Friend |
Jump To:
At a Glance:
| Type: | Freehold - Detached |
| Area: | Grey County |
| Municipality: | Chatsworth |
| Neighbourhood: | Chatsworth |
| Style: | Sidesplit |
| Tax: | $3,796 |
| Beds: | 3 |
| Baths: | 3 |
| Fireplace: | Y |
| Pool: | None |
Locatin Map:
Payment Calculator:

