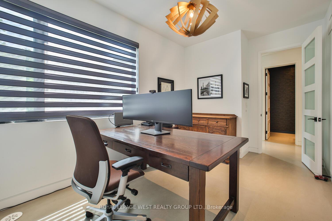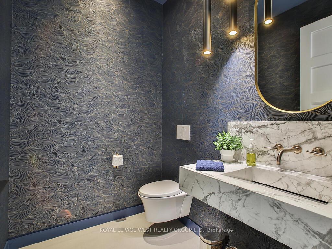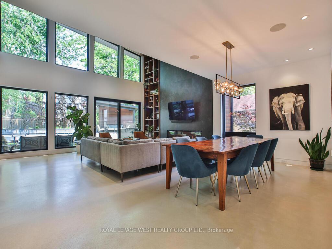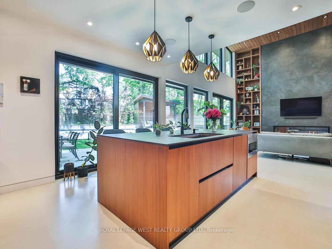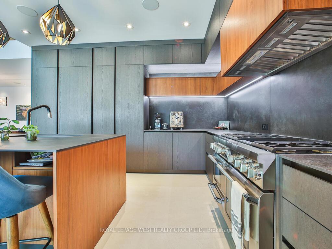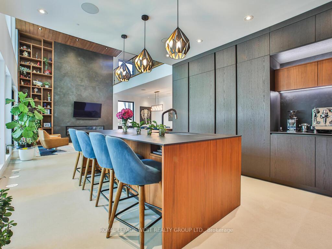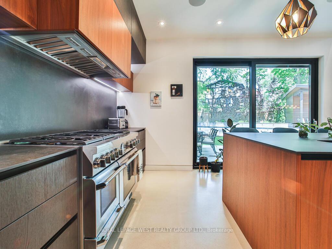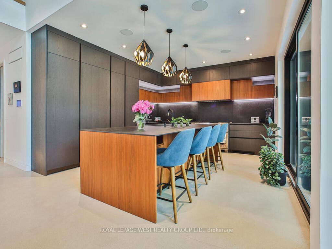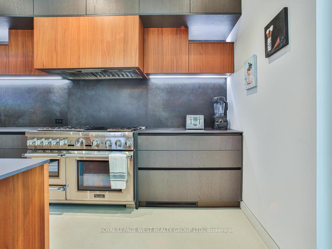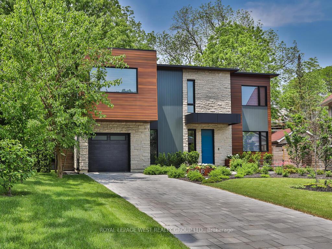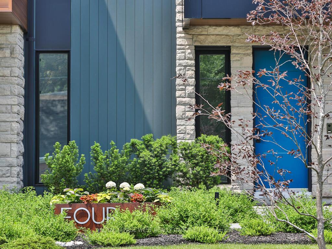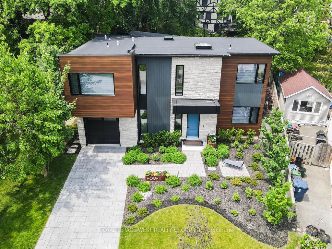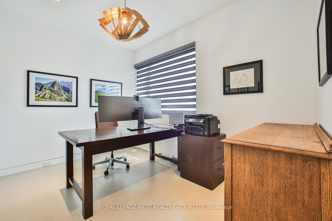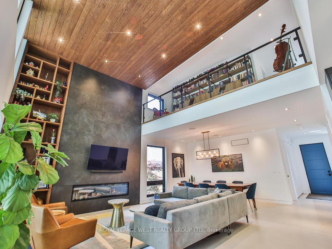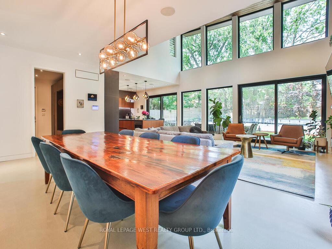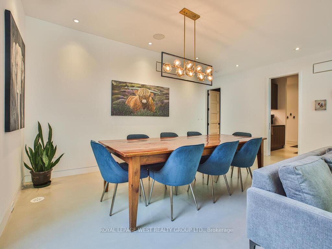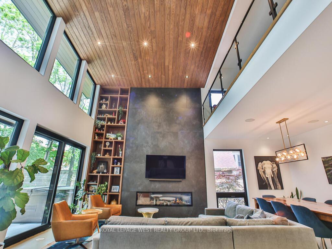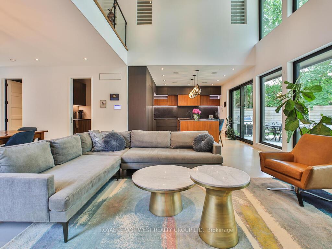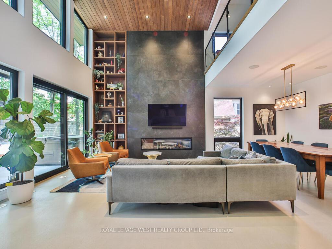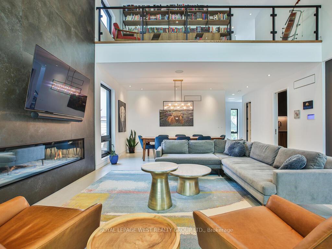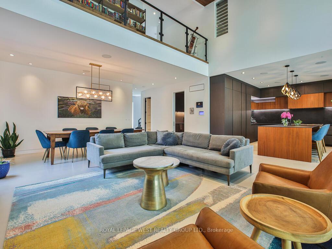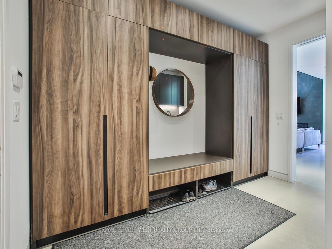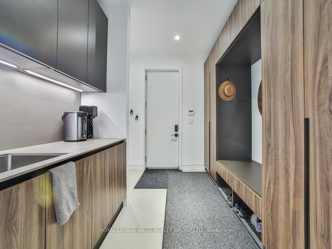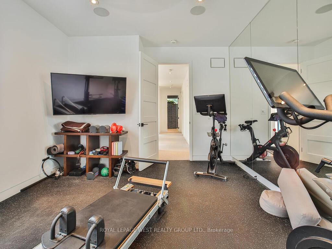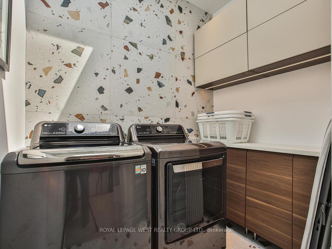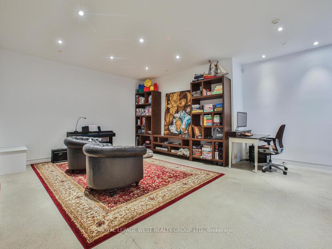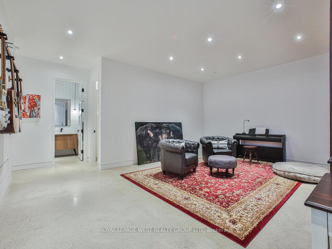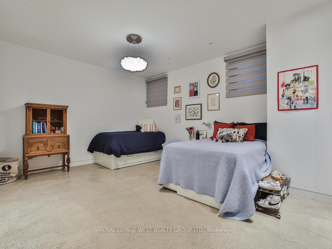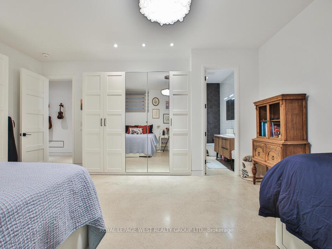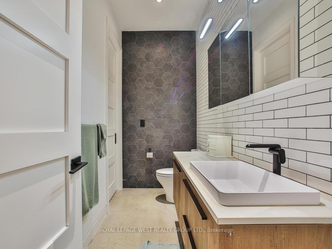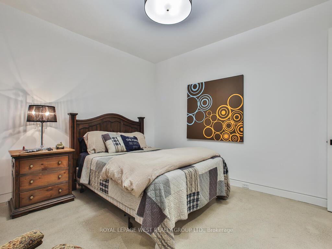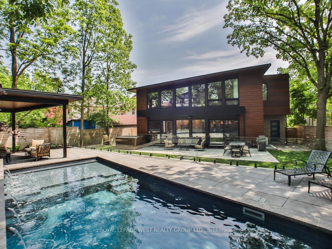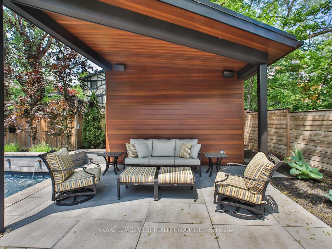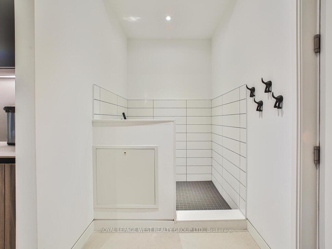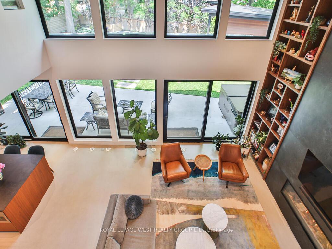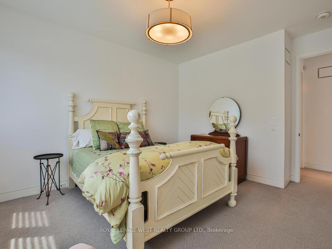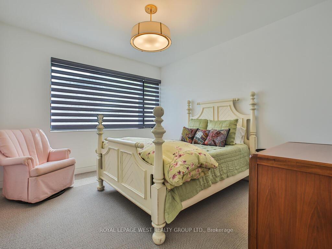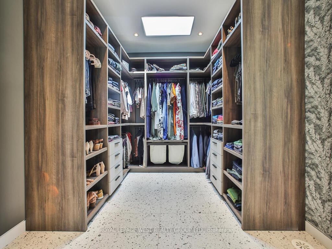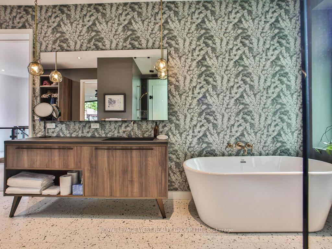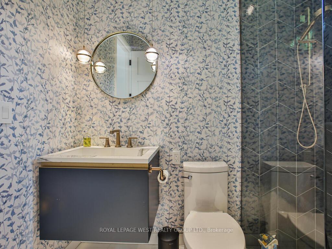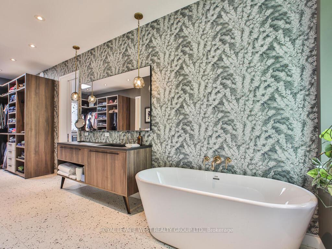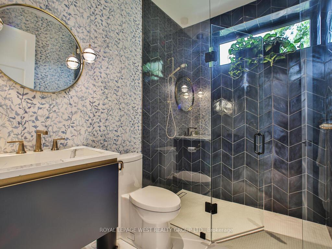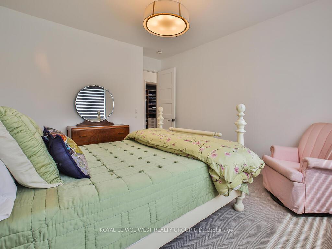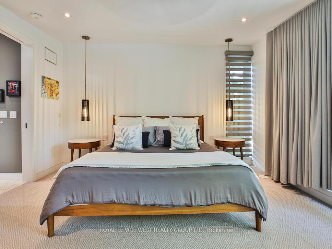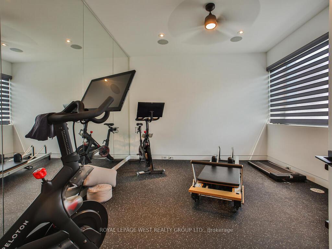$4,499,000
Available - For Sale
Listing ID: W12215169
4 Old Oak Road , Toronto, M9A 2V8, Toronto
| Location Location! Contemporary meets Mid-Century Modern in this custom built Bone Structure home with ALL the designer touches. Radiant floors throughout. Kitchen and all cabinets equipped with Scavolini. Entertain in the gourmet kitchen using luxury appliances including professional range with steam oven and warming drawer, built-in fridge, freezer, dishwasher and microwave drawer. Custom solid slab Laminam countertops and backsplashes throughout. Walk out to the garden oasis and take a dip in the salt-water pool with automation and swim jets or in the 6 person Beachcomber hot tub. Home controls for hvac, Lighting, door locks, home audio, security, window covers with touch screen and app control. A whole home backup generator runs entire house including air conditioners, pool, and hot tub. |
| Price | $4,499,000 |
| Taxes: | $15685.00 |
| Assessment Year: | 2024 |
| Occupancy: | Owner |
| Address: | 4 Old Oak Road , Toronto, M9A 2V8, Toronto |
| Acreage: | Not Appl |
| Directions/Cross Streets: | Dundas St W and Montgomery Rd |
| Rooms: | 10 |
| Rooms +: | 4 |
| Bedrooms: | 2 |
| Bedrooms +: | 2 |
| Family Room: | F |
| Basement: | Full, Finished |
| Level/Floor | Room | Length(ft) | Width(ft) | Descriptions | |
| Room 1 | Ground | Foyer | 7.15 | 6.59 | Large Closet, Open Concept, Concrete Floor |
| Room 2 | Ground | Office | 7.15 | 12.3 | Large Window, Open Concept, Concrete Floor |
| Room 3 | Ground | Dining Ro | 9.71 | 19.81 | Large Window, Overlooks Living, Concrete Floor |
| Room 4 | Ground | Living Ro | 15.91 | 19.81 | Gas Fireplace, Vaulted Ceiling(s), Concrete Floor |
| Room 5 | Ground | Kitchen | 14.66 | 14.76 | Centre Island, Custom Backsplash, Concrete Floor |
| Room 6 | Ground | Mud Room | 11.68 | 10 | W/O To Garage, Closet Organizers, Concrete Floor |
| Room 7 | Second | Primary B | 24.67 | 14.66 | 4 Pc Ensuite, Walk Through, Broadloom |
| Room 8 | Second | Bedroom 2 | 13.09 | 12.07 | Large Window, Open Concept, Concrete Floor |
| Room 9 | Second | Laundry | 7.08 | 5.41 | Skylight, Tile Floor |
| Room 10 | Second | Exercise | 12.17 | 14.76 | Mirrored Walls, Open Concept, Cushion Floor |
| Room 11 | Second | Loft | 8.63 | 19.75 | Overlooks Living, Overlooks Backyard, Broadloom |
| Room 12 | Basement | Recreatio | 15.32 | 20.99 | Open Concept, Concrete Floor |
| Room 13 | Basement | Bedroom 3 | 12.5 | 14.33 | Large Window, Large Window, Concrete Floor |
| Room 14 | Basement | Bedroom 4 | 15.91 | 18.34 | Large Closet, Semi Ensuite, Concrete Floor |
| Room 15 | Basement | Utility R | 11.09 | 10 | Concrete Floor |
| Washroom Type | No. of Pieces | Level |
| Washroom Type 1 | 2 | Main |
| Washroom Type 2 | 3 | Second |
| Washroom Type 3 | 4 | Second |
| Washroom Type 4 | 5 | Basement |
| Washroom Type 5 | 0 | |
| Washroom Type 6 | 2 | Main |
| Washroom Type 7 | 3 | Second |
| Washroom Type 8 | 4 | Second |
| Washroom Type 9 | 5 | Basement |
| Washroom Type 10 | 0 |
| Total Area: | 0.00 |
| Approximatly Age: | 0-5 |
| Property Type: | Detached |
| Style: | 2-Storey |
| Exterior: | Metal/Steel Sidi, Stone |
| Garage Type: | Attached |
| (Parking/)Drive: | Private |
| Drive Parking Spaces: | 3 |
| Park #1 | |
| Parking Type: | Private |
| Park #2 | |
| Parking Type: | Private |
| Pool: | Inground |
| Other Structures: | Fence - Full, |
| Approximatly Age: | 0-5 |
| Approximatly Square Footage: | 3000-3500 |
| Property Features: | Electric Car, Fenced Yard |
| CAC Included: | N |
| Water Included: | N |
| Cabel TV Included: | N |
| Common Elements Included: | N |
| Heat Included: | N |
| Parking Included: | N |
| Condo Tax Included: | N |
| Building Insurance Included: | N |
| Fireplace/Stove: | Y |
| Heat Type: | Radiant |
| Central Air Conditioning: | Central Air |
| Central Vac: | N |
| Laundry Level: | Syste |
| Ensuite Laundry: | F |
| Elevator Lift: | False |
| Sewers: | Sewer |
| Utilities-Cable: | A |
| Utilities-Hydro: | Y |
$
%
Years
This calculator is for demonstration purposes only. Always consult a professional
financial advisor before making personal financial decisions.
| Although the information displayed is believed to be accurate, no warranties or representations are made of any kind. |
| ROYAL LEPAGE WEST REALTY GROUP LTD. |
|
|

Mina Nourikhalichi
Broker
Dir:
416-882-5419
Bus:
905-731-2000
Fax:
905-886-7556
| Virtual Tour | Book Showing | Email a Friend |
Jump To:
At a Glance:
| Type: | Freehold - Detached |
| Area: | Toronto |
| Municipality: | Toronto W08 |
| Neighbourhood: | Kingsway South |
| Style: | 2-Storey |
| Approximate Age: | 0-5 |
| Tax: | $15,685 |
| Beds: | 2+2 |
| Baths: | 4 |
| Fireplace: | Y |
| Pool: | Inground |
Locatin Map:
Payment Calculator:

