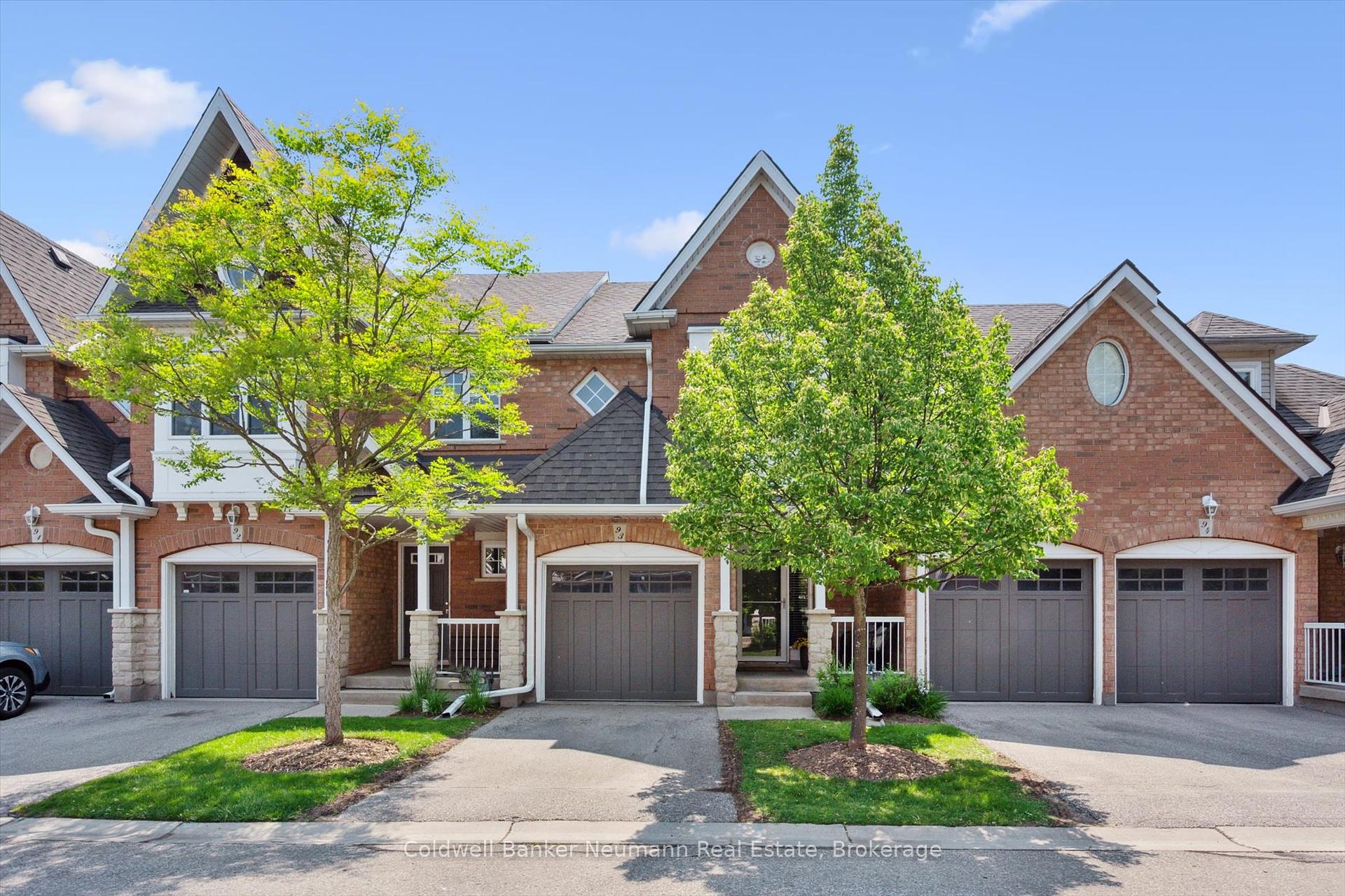$724,900
Available - For Sale
Listing ID: X12215443
165 Terraview Cres , Guelph, N1G 5G9, Wellington
| Welcome to Pine Grove a cherished townhome community in Guelphs south end.Tucked away on quiet Terraview Crescent yet just moments from Edinburgh Road, this location truly offers the best of both worlds. The complex backs directly onto Preservation Park, with two access points leading to scenic trails and tranquil green space perfect for daily walks or weekend adventures. You'll also love the convenience of being within walking distance to grocery stores, restaurants, shops, and the highly rated Rickson Ridge Public School. Pine Grove is known for its low condo fees and its vibrant community clubhouse ideal for hosting larger gatherings or connecting with neighbours.Now, lets talk about this exceptional unit. Lovingly maintained by its current owners, it features recent mechanical upgrades including a new furnace and A/C (2024) and washer and dryer (2025). Inside, you'll find tasteful cosmetic updates throughout, a bright primary bedroom with its own ensuite, and a fully finished basement complete with a four-piece bathroom adding extra space and flexibility.This move-in ready home offers comfort, convenience, and a true sense of community. Don't miss your chance to make it yours. |
| Price | $724,900 |
| Taxes: | $4249.00 |
| Occupancy: | Owner |
| Address: | 165 Terraview Cres , Guelph, N1G 5G9, Wellington |
| Postal Code: | N1G 5G9 |
| Province/State: | Wellington |
| Directions/Cross Streets: | Edinburgh Rd S |
| Level/Floor | Room | Length(ft) | Width(ft) | Descriptions | |
| Room 1 | Main | Bathroom | 3.08 | 6.72 | 2 Pc Bath |
| Room 2 | Main | Dining Ro | 8.53 | 6.99 | |
| Room 3 | Main | Kitchen | 10.43 | 10.33 | |
| Room 4 | Main | Living Ro | 18.93 | 13.68 | |
| Room 5 | Second | Bedroom | 9.02 | 11.28 | |
| Room 6 | Second | Bedroom | 9.51 | 14.69 | |
| Room 7 | Second | Bathroom | 9.41 | 5.31 | 4 Pc Bath |
| Room 8 | Second | Primary B | 14.6 | 12.89 | |
| Room 9 | Second | Bathroom | 7.28 | 5.97 | 3 Pc Ensuite |
| Room 10 | Basement | Bathroom | 7.58 | 6.07 | 4 Pc Bath |
| Room 11 | Basement | Recreatio | 18.11 | 20.14 | |
| Room 12 | Basement | Utility R | 10.63 | 10.46 |
| Washroom Type | No. of Pieces | Level |
| Washroom Type 1 | 2 | Main |
| Washroom Type 2 | 3 | Second |
| Washroom Type 3 | 4 | Second |
| Washroom Type 4 | 4 | Basement |
| Washroom Type 5 | 0 |
| Total Area: | 0.00 |
| Washrooms: | 4 |
| Heat Type: | Forced Air |
| Central Air Conditioning: | Central Air |
$
%
Years
This calculator is for demonstration purposes only. Always consult a professional
financial advisor before making personal financial decisions.
| Although the information displayed is believed to be accurate, no warranties or representations are made of any kind. |
| Coldwell Banker Neumann Real Estate |
|
|

Mina Nourikhalichi
Broker
Dir:
416-882-5419
Bus:
905-731-2000
Fax:
905-886-7556
| Virtual Tour | Book Showing | Email a Friend |
Jump To:
At a Glance:
| Type: | Com - Condo Townhouse |
| Area: | Wellington |
| Municipality: | Guelph |
| Neighbourhood: | Kortright West |
| Style: | 2-Storey |
| Tax: | $4,249 |
| Maintenance Fee: | $300 |
| Beds: | 3 |
| Baths: | 4 |
| Fireplace: | N |
Locatin Map:
Payment Calculator:













































